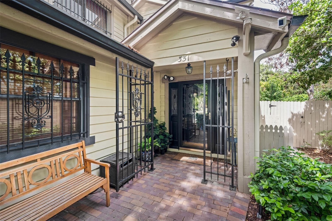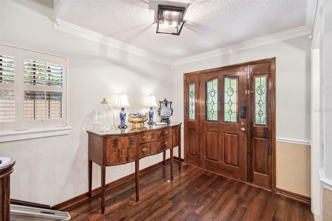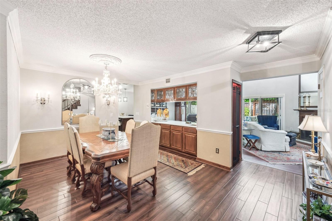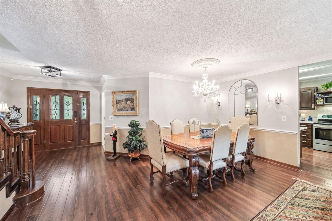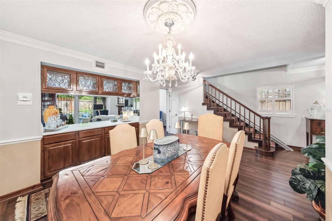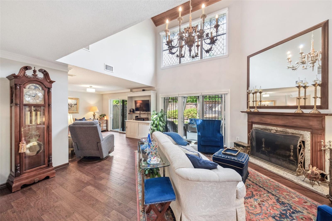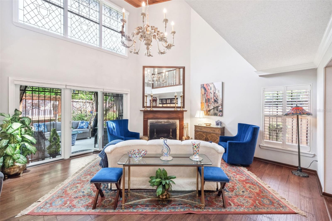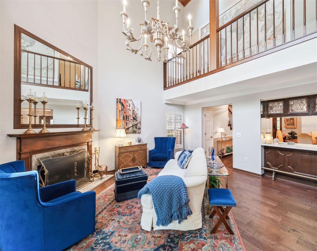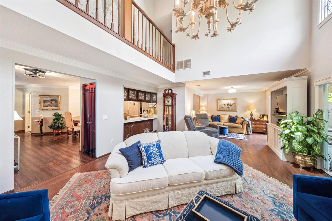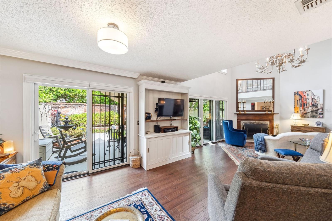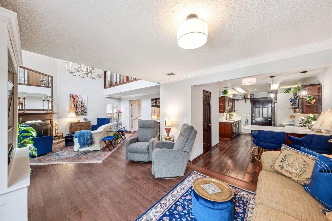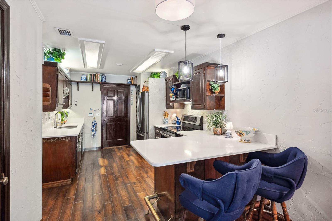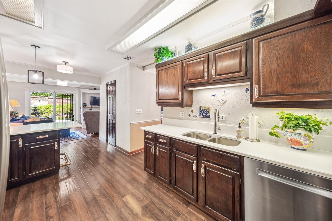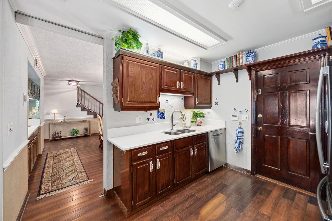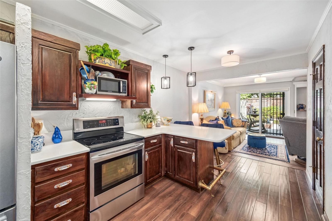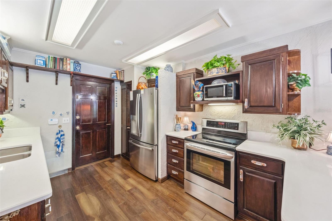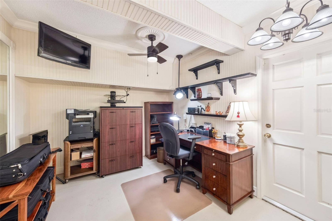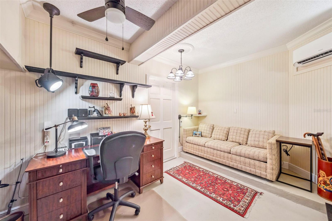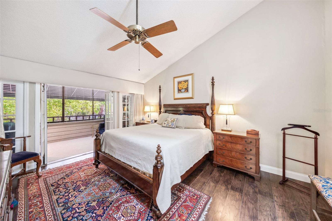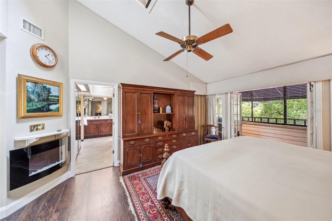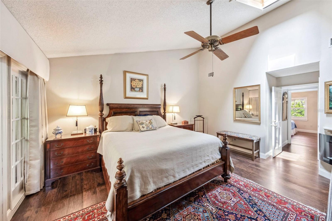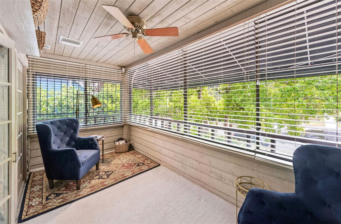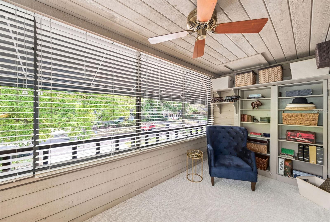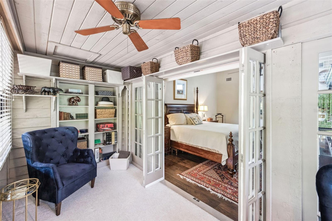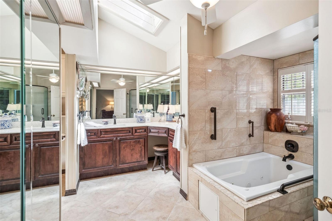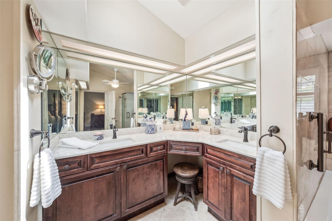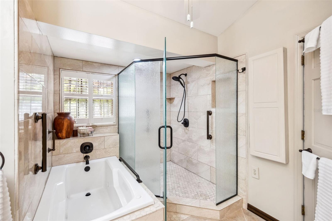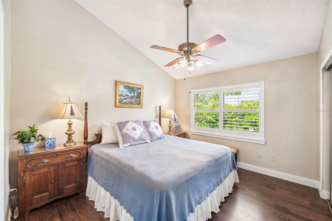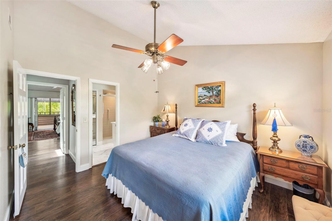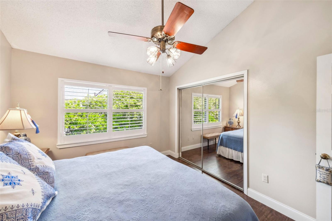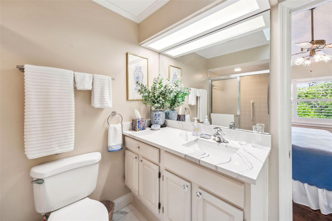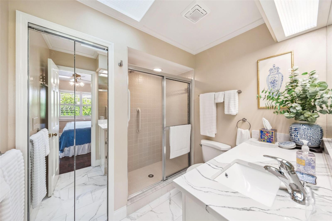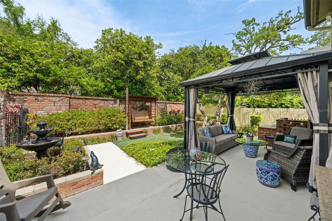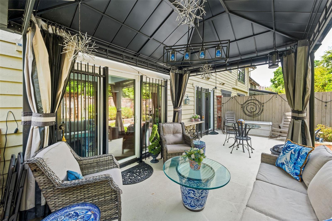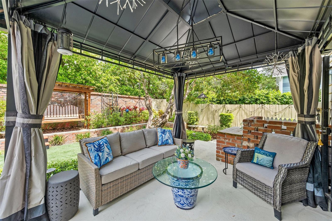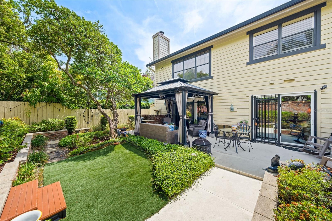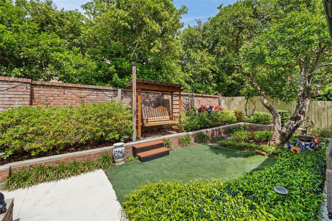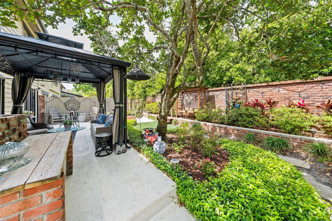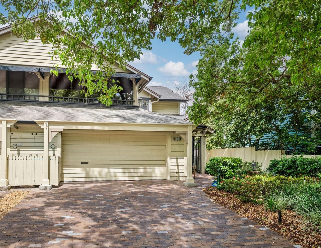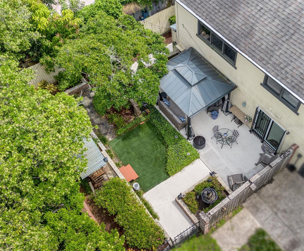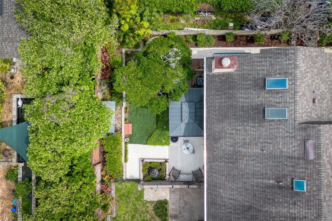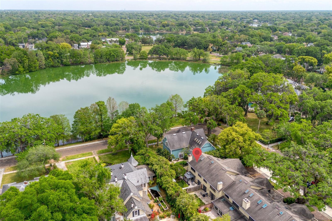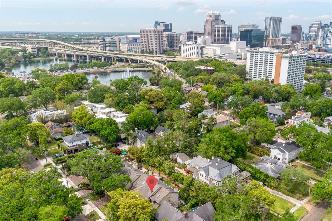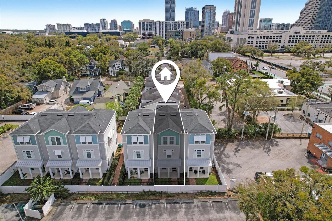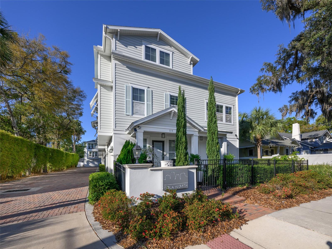351 Agnes Street, ORLANDO, FL 32801
Property Photos
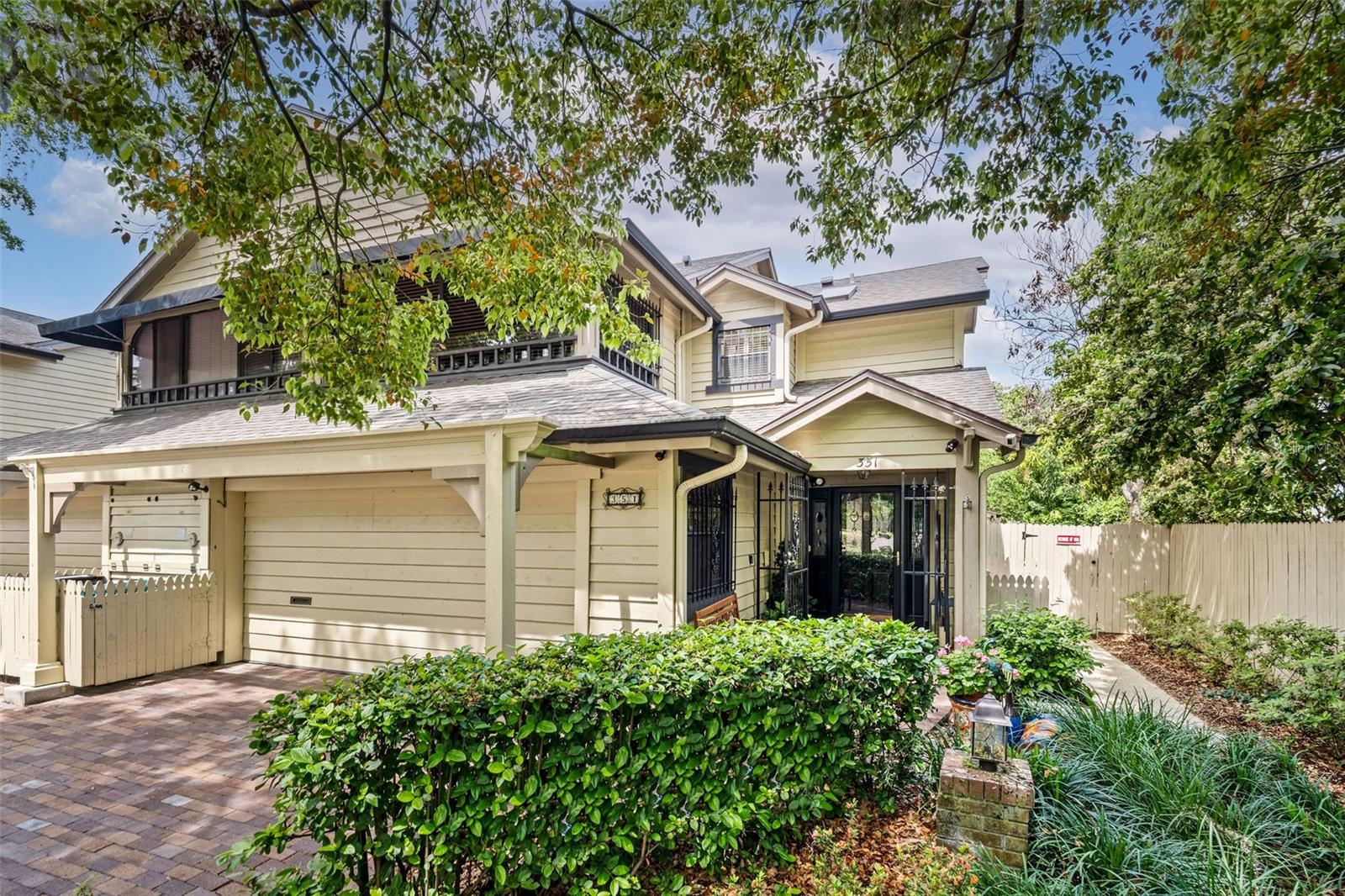
Would you like to sell your home before you purchase this one?
Priced at Only: $649,000
For more Information Call:
Address: 351 Agnes Street, ORLANDO, FL 32801
Property Location and Similar Properties
- MLS#: O6293083 ( Residential )
- Street Address: 351 Agnes Street
- Viewed: 6
- Price: $649,000
- Price sqft: $250
- Waterfront: No
- Year Built: 1983
- Bldg sqft: 2595
- Bedrooms: 2
- Total Baths: 3
- Full Baths: 2
- 1/2 Baths: 1
- Garage / Parking Spaces: 1
- Days On Market: 4
- Additional Information
- Geolocation: 28.5334 / -81.3729
- County: ORANGE
- City: ORLANDO
- Zipcode: 32801
- Subdivision: Plantation Oaks
- Elementary School: Blankner Elem
- Middle School: Blankner School (K 8)
- High School: Boone High
- Provided by: FANNIE HILLMAN & ASSOCIATES
- Contact: Lisa Shear
- 407-644-1234

- DMCA Notice
-
DescriptionTimeless Appeal & Enduring Charm in Orlandos Historic Lake Cherokee District Nestled along a picturesque tree lined brick street steps from Lake Cherokee, in the highly sought after Lake Cherokee Historic District, this charming end unit townhome offers timeless character and contemporary conveniences. Boasting 2 bedrooms and 2.5 baths, with a spacious open floor plan and a private & magical patio and garden retreat. Step inside to find a warm and welcoming foyer with rich wood floors, plantation shutters, and classic crown molding. The generous dining space is enhanced with built in hutch/buffet cabinet with quartz counters and a stylish wet bar, seamlessly connecting to the great roomperfect for effortless entertaining. The Great Room boasts soaring ceilings, custom millwork, a striking chandelier, beautiful fireplace and fresh paint, all enhancing its warm and inviting ambiance. Multiple double pane windows & skylights flood the space with natural light, while double pane sliding doors seamlessly connect to the lush backyard oasis. The kitchen offers abundant wood cabinetry, quartz countertops, a dining peninsula with new pendant lighting, and a closet pantry. Just off the kitchen, a cozy den provides a perfect nook for relaxation or movie watching with additional access to the patio and garden. Upstairs, the grand owner's suite is a true sanctuary, featuring vaulted ceilings, brand new luxury vinyl flooring, and a charming sunroomideal for a reading nook or home office. The recently renovated owner's suite bath showcases a double quartz vanity, a hydromassage tub, and a spacious walk in shower. The second bedroom also boasts vaulted ceilings and a beautifully updated private bath. Providing a tranquil escape, the enchanting private patio features a cabana, a cascading fountain, & garden with sculpted landscaping, and mature treesall to create the perfect backdrop for outdoor entertaining. Key Upgrades & Updates: Double pane windows, newer double pane slider doors, renovated baths in 2020, re plumbed in 2020, fresh interior paint in 2024, new lighting in 2025, new roof (2019), exterior painted (2019), brick driveway, and termite bond. Top Rated Schools: Zoned for Blankner K 8 & Boone High School (A rated) Prime Downtown Location Close to Everything! Located just minutes from Downtown Orlandos best dining, shopping, and entertainment, this home offers easy access to: Dr. Phillips Center Catch the latest Broadway shows & musicals. Kia Center Home to the Orlando Magic & major concerts. Lake Eola Enjoy festivals, farmers markets & more. Thornton Park Known for its dining & street party events. Experience the perfect blend of history, charm, and modern amenities in this one of a kind townhome. Make time to see and discover everything this incredible home has to offer!
Payment Calculator
- Principal & Interest -
- Property Tax $
- Home Insurance $
- HOA Fees $
- Monthly -
For a Fast & FREE Mortgage Pre-Approval Apply Now
Apply Now
 Apply Now
Apply NowFeatures
Building and Construction
- Covered Spaces: 0.00
- Exterior Features: Awning(s), Private Mailbox, Rain Gutters, Sidewalk
- Fencing: Fenced, Masonry, Wood
- Flooring: Luxury Vinyl, Wood
- Living Area: 2237.00
- Other Structures: Cabana, Shed(s), Storage
- Roof: Shingle
Land Information
- Lot Features: City Limits, Landscaped, Sidewalk, Street Brick
School Information
- High School: Boone High
- Middle School: Blankner School (K-8)
- School Elementary: Blankner Elem
Garage and Parking
- Garage Spaces: 1.00
- Open Parking Spaces: 0.00
- Parking Features: Driveway, Garage Door Opener
Eco-Communities
- Water Source: Public
Utilities
- Carport Spaces: 0.00
- Cooling: Central Air
- Heating: Central, Electric
- Pets Allowed: Yes
- Sewer: Public Sewer
- Utilities: Cable Connected, Electricity Connected, Public, Sewer Connected, Water Connected
Finance and Tax Information
- Home Owners Association Fee Includes: Maintenance Structure, Maintenance Grounds
- Home Owners Association Fee: 950.00
- Insurance Expense: 0.00
- Net Operating Income: 0.00
- Other Expense: 0.00
- Tax Year: 2024
Other Features
- Appliances: Dishwasher, Disposal, Dryer, Electric Water Heater, Range, Refrigerator, Washer
- Association Name: Michael Trum
- Association Phone: 407-227-8434
- Country: US
- Interior Features: Built-in Features, Ceiling Fans(s), Crown Molding, High Ceilings, PrimaryBedroom Upstairs, Solid Wood Cabinets, Stone Counters, Walk-In Closet(s), Wet Bar, Window Treatments
- Legal Description: PLANTATION OAKS 10/135 LOT 2
- Levels: Two
- Area Major: 32801 - Orlando
- Occupant Type: Owner
- Parcel Number: 36-22-29-7150-00-020
- Style: Traditional
- Zoning Code: R-1A/T/HP/
Similar Properties
Nearby Subdivisions

- Nicole Haltaufderhyde, REALTOR ®
- Tropic Shores Realty
- Mobile: 352.425.0845
- 352.425.0845
- nicoleverna@gmail.com



