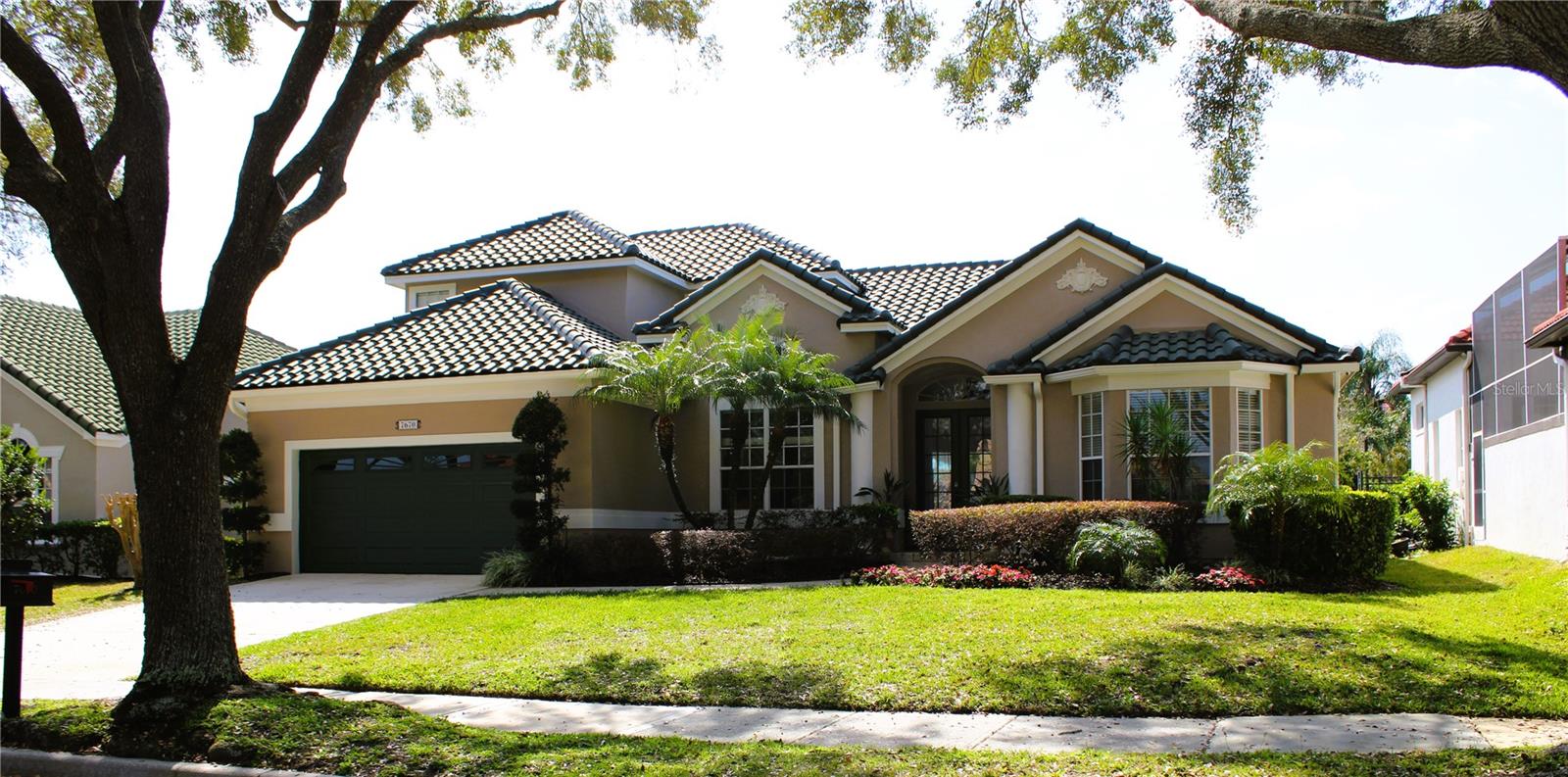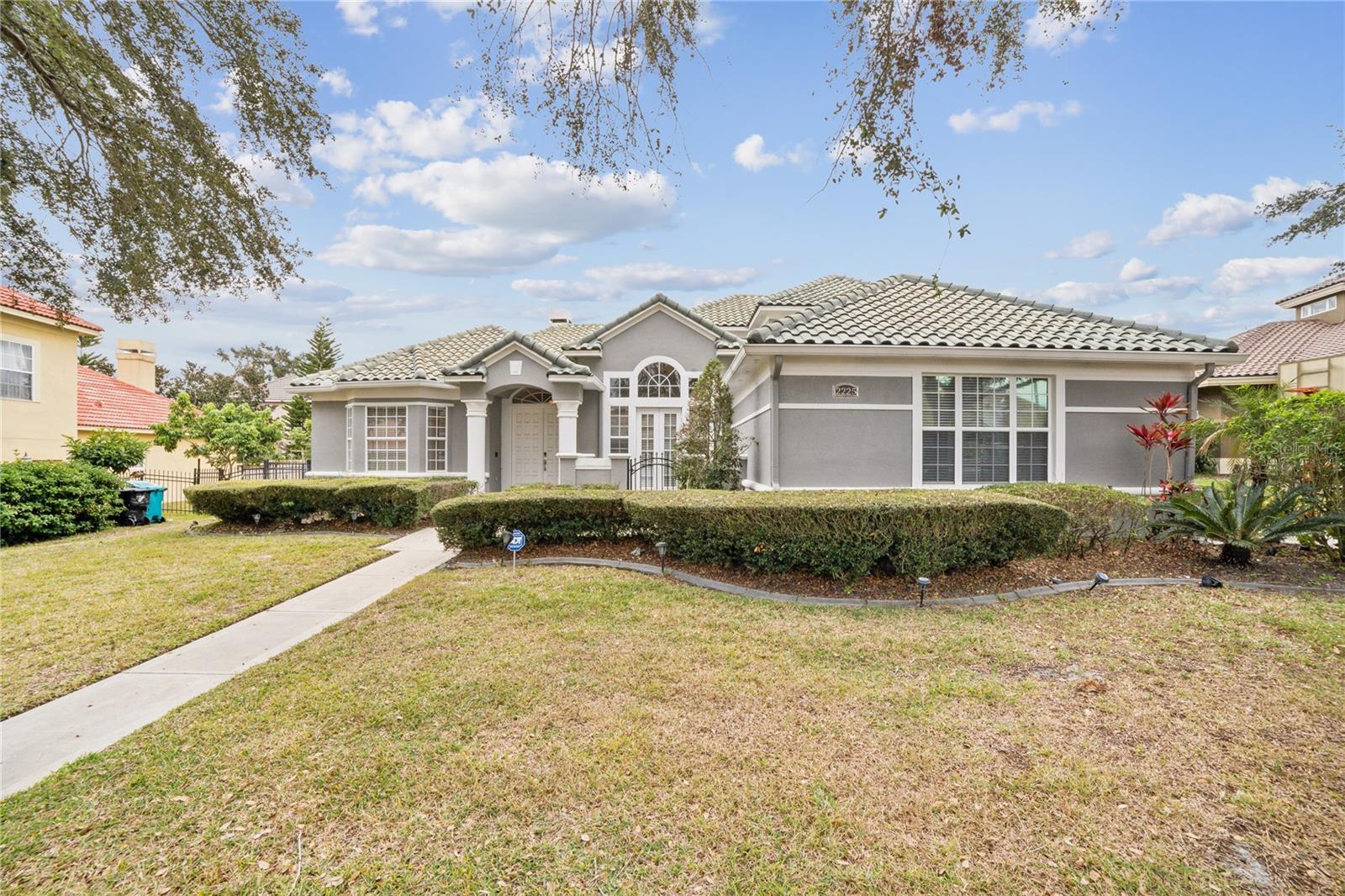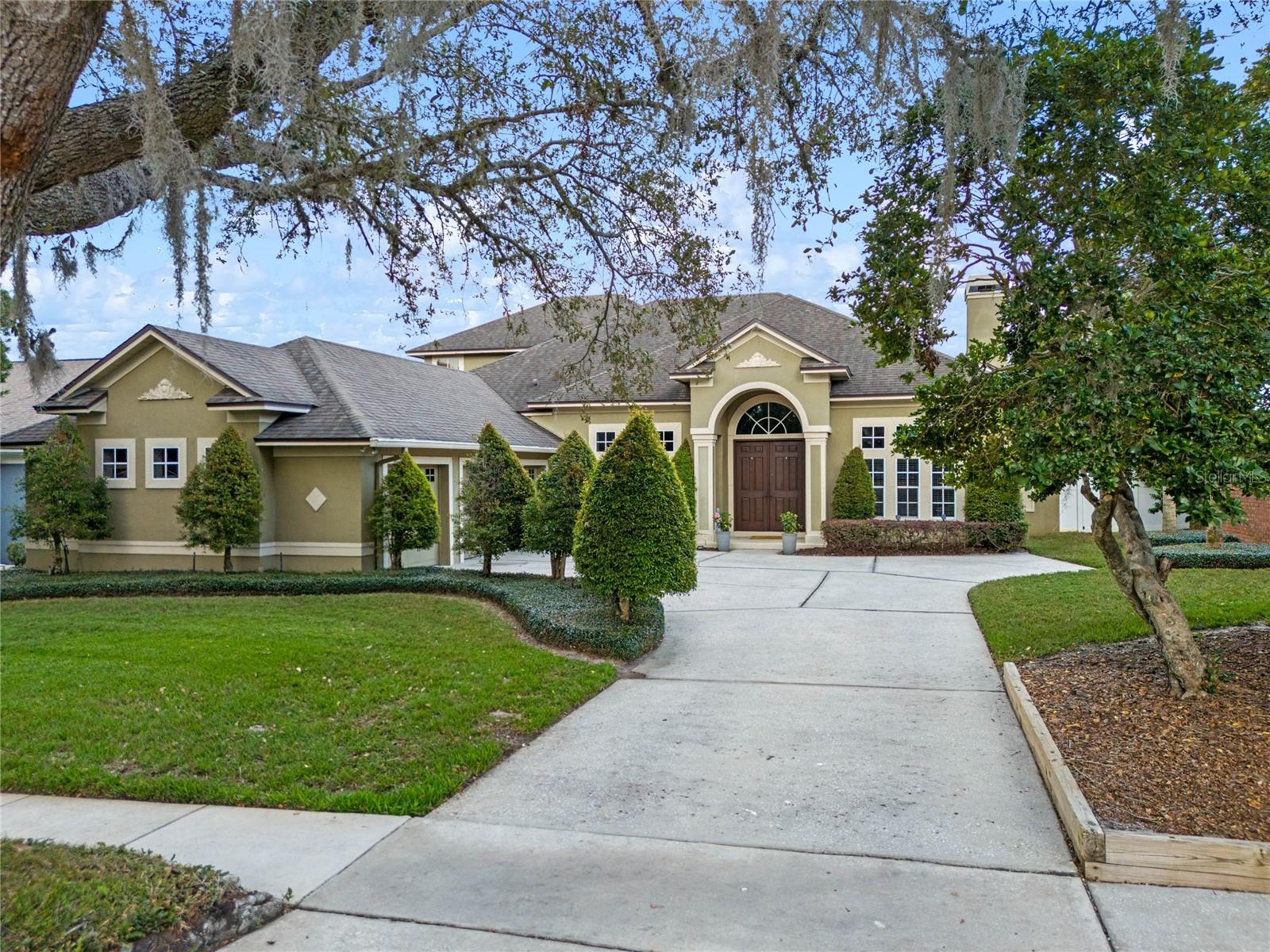2328 Warren Woods Drive, ORLANDO, FL 32835
Property Photos

Would you like to sell your home before you purchase this one?
Priced at Only: $869,000
For more Information Call:
Address: 2328 Warren Woods Drive, ORLANDO, FL 32835
Property Location and Similar Properties
- MLS#: O6293257 ( Residential )
- Street Address: 2328 Warren Woods Drive
- Viewed: 5
- Price: $869,000
- Price sqft: $238
- Waterfront: No
- Year Built: 2000
- Bldg sqft: 3645
- Bedrooms: 4
- Total Baths: 3
- Full Baths: 3
- Garage / Parking Spaces: 2
- Days On Market: 9
- Additional Information
- Geolocation: 28.5062 / -81.5023
- County: ORANGE
- City: ORLANDO
- Zipcode: 32835
- Subdivision: Westminster Landing Ph 02
- Provided by: BEYCOME OF FLORIDA LLC
- Contact: Steven Koleno
- 804-656-5007

- DMCA Notice
-
DescriptionWelcome home to your beautiful & spacious pool home located in the highly desired ~ dr. Phillips ~ area, in the sought after 24 hour gated neighborhood of westminster landing. Recent upgrades and updates all brand new appliances, inc. Washer & dryer pebble tec pool finish new granite, quartz, porcelain & fixtures new summer kitchen paver stone driveway new paint inside and outside gorgeous hardwood floors and tray ceilings, crown molding and plantation shutters huge kitchen with tons of 42 cabinets huge island with new granite new summer kitchen new paint inside and outside new carpet new attic insulation many, many more upgrades large primary suite with sitting area overlooking pool beautiful, large & updated primary bath en suite with quartz two primary closets living room, family room & primary suit open onto the screened pool enclosure with triple sliding glass doors that let in tons of light in all rooms. Majestic oak tree lined streets multiple lakes with great fishing private lot backs ups to huge common area 4 bedroom plus an office open, split plan amenities: lakefront amenities area that includes tennis courts, beach volleyball, pickle ball, a basketball court, playground location: just minutes to upscale shopping, publix, health clubs, restaurant row, disney & universal theme parks, world class golfing, fishing, downtown, winter garden & orlando international airport. Convenient and easy access onto major roads to get you anywhere you need to go. Great schools, exceptional home and a prime location. Welcome home!? This home needs nothing!
Payment Calculator
- Principal & Interest -
- Property Tax $
- Home Insurance $
- HOA Fees $
- Monthly -
For a Fast & FREE Mortgage Pre-Approval Apply Now
Apply Now
 Apply Now
Apply NowFeatures
Building and Construction
- Covered Spaces: 0.00
- Exterior Features: Dog Run, Irrigation System, Lighting, Outdoor Grill, Outdoor Kitchen, Private Mailbox, Rain Gutters, Shade Shutter(s), Sliding Doors, Sprinkler Metered, Tennis Court(s)
- Flooring: Carpet, Ceramic Tile, Wood
- Living Area: 2887.00
- Roof: Shingle
Garage and Parking
- Garage Spaces: 2.00
- Open Parking Spaces: 0.00
Eco-Communities
- Pool Features: Child Safety Fence, Deck, Gunite, In Ground, Lighting, Outside Bath Access, Screen Enclosure, Self Cleaning, Tile
- Water Source: Public
Utilities
- Carport Spaces: 0.00
- Cooling: Central Air
- Heating: Central, Exhaust Fan, Heat Pump
- Pets Allowed: Yes
- Sewer: Public Sewer
- Utilities: Cable Available, Electricity Connected, Sewer Connected, Sprinkler Meter, Street Lights, Underground Utilities
Finance and Tax Information
- Home Owners Association Fee Includes: Common Area Taxes, Escrow Reserves Fund, Fidelity Bond, Insurance, Maintenance Grounds, Maintenance, Management, None, Pest Control, Private Road, Recreational Facilities, Water
- Home Owners Association Fee: 2000.00
- Insurance Expense: 0.00
- Net Operating Income: 0.00
- Other Expense: 0.00
- Tax Year: 2024
Other Features
- Appliances: Convection Oven, Cooktop, Dishwasher, Disposal, Dryer, Electric Water Heater, Exhaust Fan, Indoor Grill, Microwave, Other, Range, Range Hood, Refrigerator, Washer
- Association Name: Real Manage Pierre
- Association Phone: 866-473-2573
- Country: US
- Furnished: Unfurnished
- Interior Features: Cathedral Ceiling(s), Ceiling Fans(s), Crown Molding, Kitchen/Family Room Combo, Open Floorplan, Solid Surface Counters, Split Bedroom, Thermostat, Tray Ceiling(s), Walk-In Closet(s), Window Treatments
- Legal Description: WESTMINSTER LANDING PHASE 2 39/150 LOT 196
- Levels: One
- Area Major: 32835 - Orlando/Metrowest/Orlo Vista
- Occupant Type: Owner
- Parcel Number: 10-23-28-8242-01-960
- Zoning Code: P-D
Similar Properties
Nearby Subdivisions
Almond Tree Estates
Avondale
Crescent Heights
Cypress Landing
Frisco Bay
Hawksnest
Lake Hiawassa Terrace Rep
Lake Hill
Lake Rose Pointe
Lake Rose Pointe Ph 02
Marble Head
Metrowest
Metrowest Sec 01
Metrowest Sec 07
Oak Meadows Pd Ph 03
Orla Vista Heights
Orlo Vista Heights Add
Orlo Vista Terrace
Palm Cove Estates
Palma Vista
Palma Vista Rep
Pembrooke
Ridgemoore Ph 02
Southridge
Stonebridge Lakes J K
Summer Lakes
Tradewinds
Valencia Hills
Villas Of Oak Meadows
Vineland Oaks
Vista Royale Ph 02a
Westminster Landing Ph 02
Westmont
Winderlakes
Winderlakes 02
Winter Hill North Add
Woodlands Village
Woodlands Windermere

- Nicole Haltaufderhyde, REALTOR ®
- Tropic Shores Realty
- Mobile: 352.425.0845
- 352.425.0845
- nicoleverna@gmail.com































