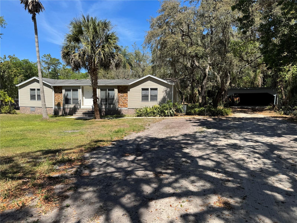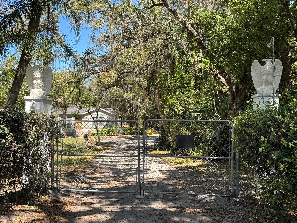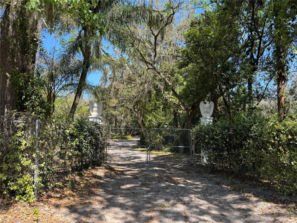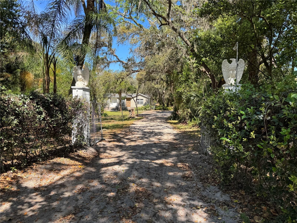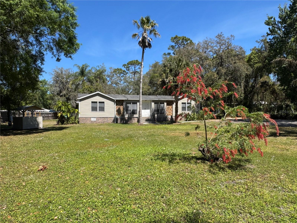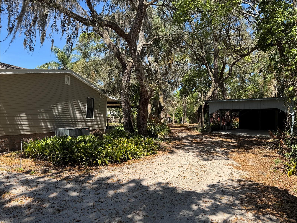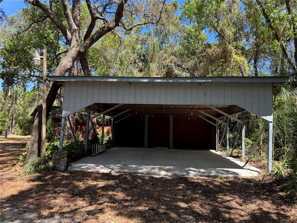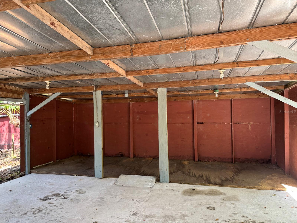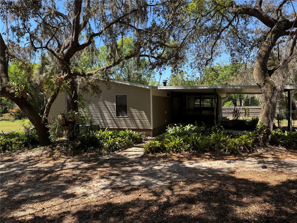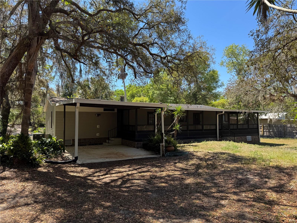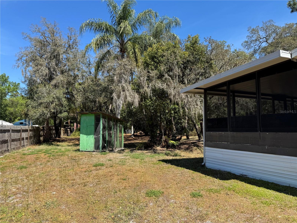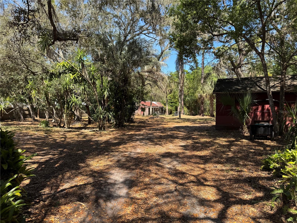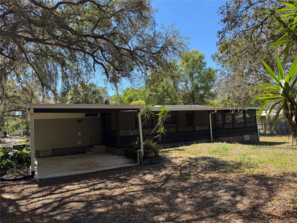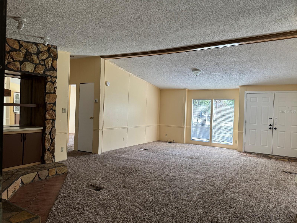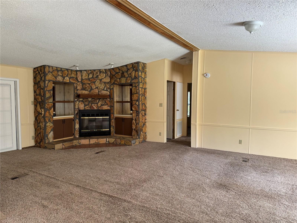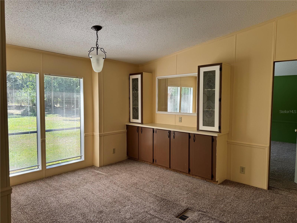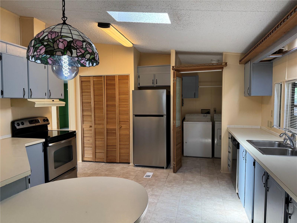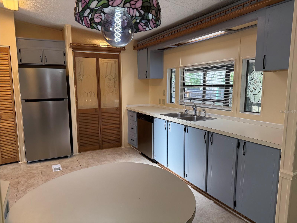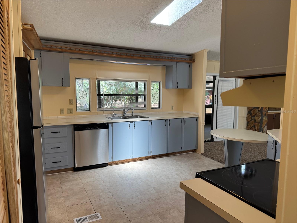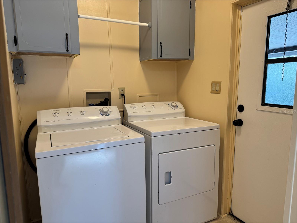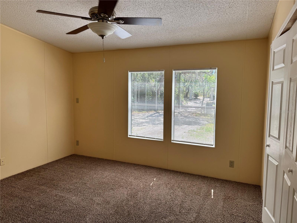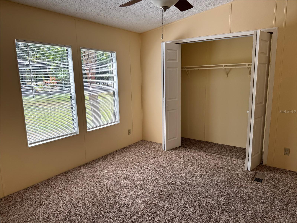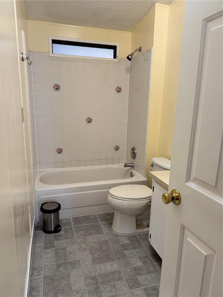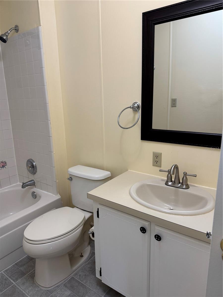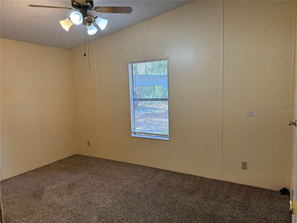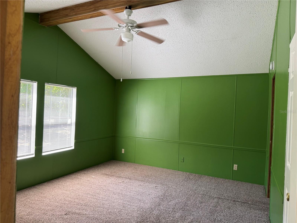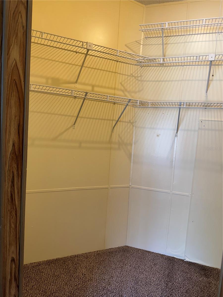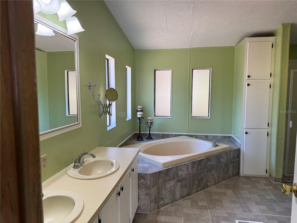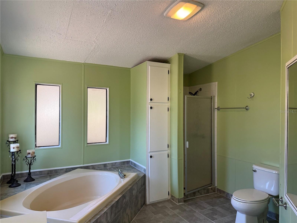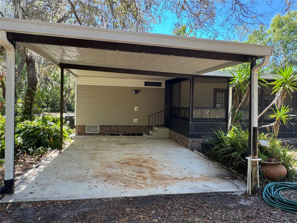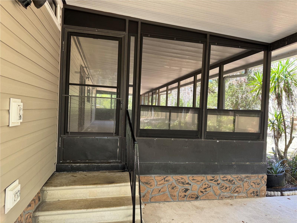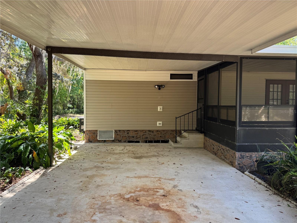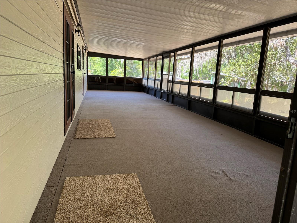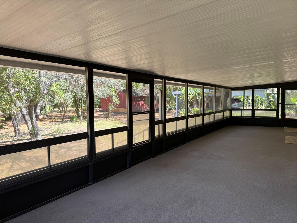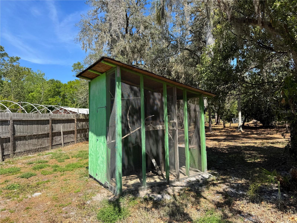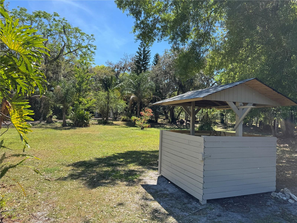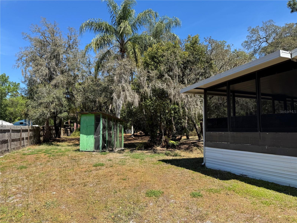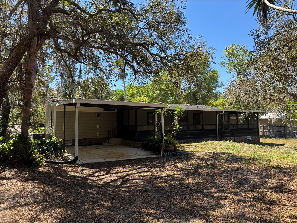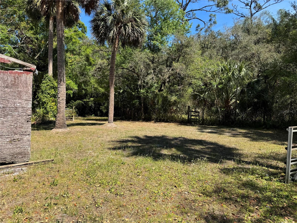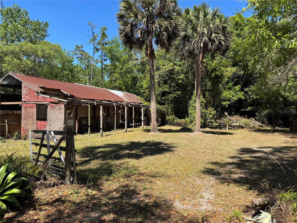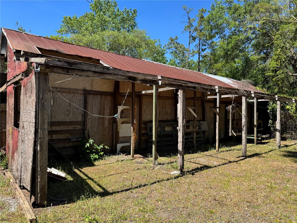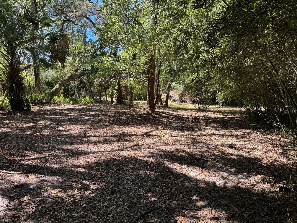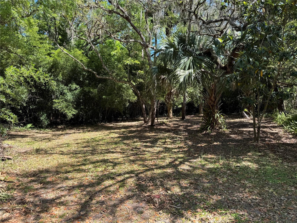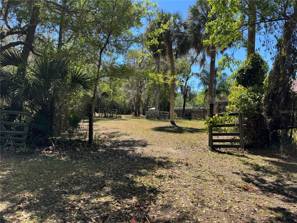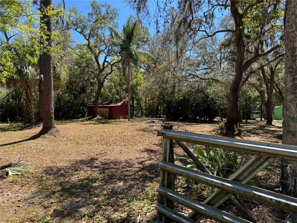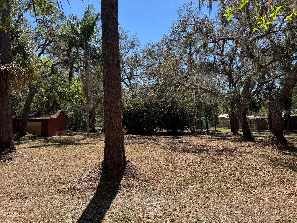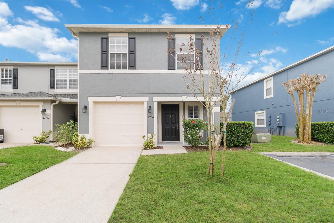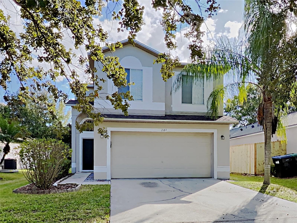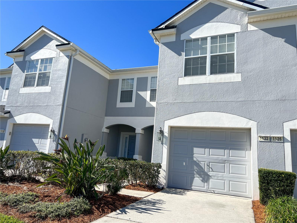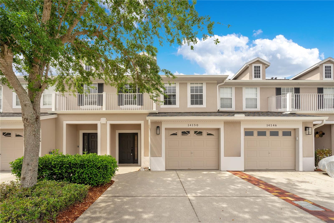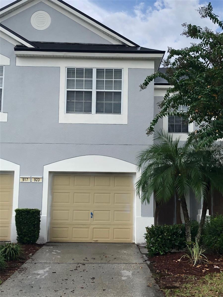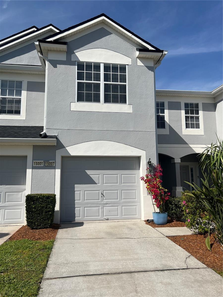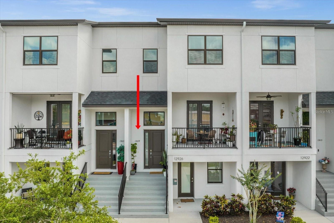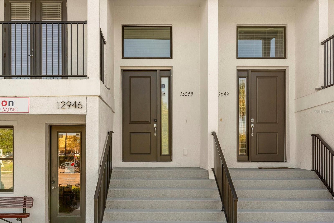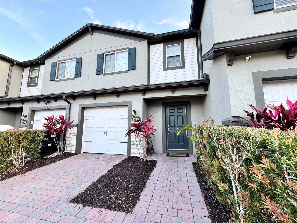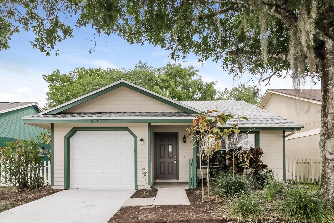16235 Sunflower Trail, ORLANDO, FL 32828
Property Photos
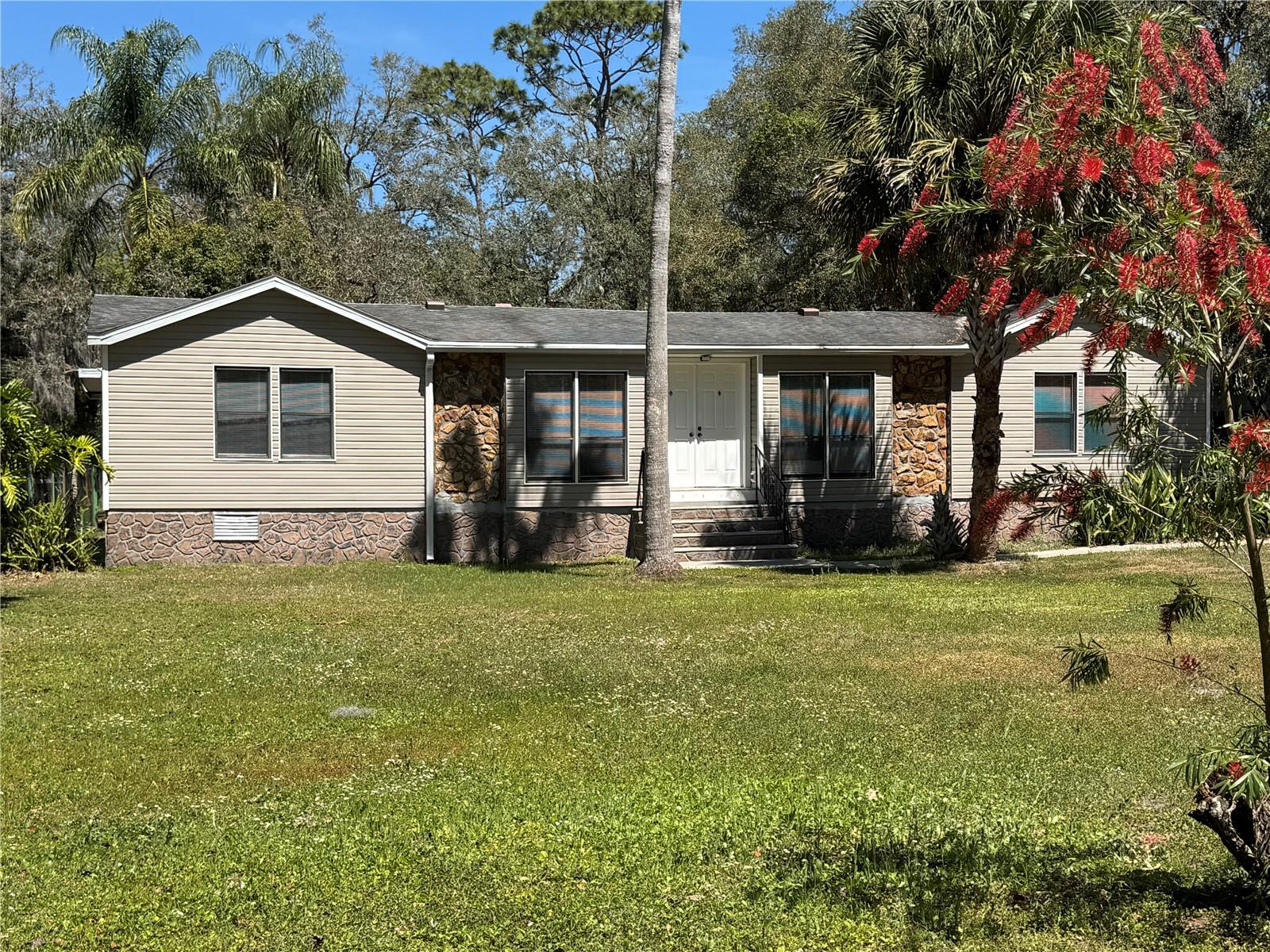
Would you like to sell your home before you purchase this one?
Priced at Only: $2,300
For more Information Call:
Address: 16235 Sunflower Trail, ORLANDO, FL 32828
Property Location and Similar Properties
- MLS#: O6293356 ( Residential Lease )
- Street Address: 16235 Sunflower Trail
- Viewed: 6
- Price: $2,300
- Price sqft: $1
- Waterfront: No
- Year Built: 1988
- Bldg sqft: 1620
- Bedrooms: 3
- Total Baths: 2
- Full Baths: 2
- Garage / Parking Spaces: 3
- Days On Market: 4
- Additional Information
- Geolocation: 28.549 / -81.1411
- County: ORANGE
- City: ORLANDO
- Zipcode: 32828
- Subdivision: Seaward Plantation Estates Sec
- Elementary School: Camelot Elem
- Middle School: Timber Springs Middle
- High School: East River High
- Provided by: JULIE B REALTY, INC
- Contact: Elizabeth Larsen
- 407-647-8400

- DMCA Notice
-
DescriptionSpacious Manufactured 3 Bedroom and 2 Bath Split Bedroom Plan Open Floor Plan with Volume Ceilings in Living Area Fireplace in Family Room Formal Dining Room and Living Rooms / Great Room Primary Bedroom with Walk in Closet and Large Bath Tub and Large with Separate Shower Kitchen with New Appliances Laundry Room with Washer and Dryer Large Screen Porch 4.49 acres Fenced Two to Three Covered Parking Spaces Exterior Storage No Aggressive Breed Dogs No Indoor Pets and No in Door Smoking. Home is on Well Water Camelot Elementary, Timber Springs Middle and East River High Schools
Payment Calculator
- Principal & Interest -
- Property Tax $
- Home Insurance $
- HOA Fees $
- Monthly -
For a Fast & FREE Mortgage Pre-Approval Apply Now
Apply Now
 Apply Now
Apply NowFeatures
Building and Construction
- Covered Spaces: 0.00
- Exterior Features: French Doors, Lighting, Private Mailbox, Storage
- Living Area: 1614.00
- Other Structures: Shed(s), Workshop
Land Information
- Lot Features: Greenbelt, In County, Landscaped, Level, Oversized Lot, Pasture, Private, Sloped, Paved, Zoned for Horses
School Information
- High School: East River High
- Middle School: Timber Springs Middle
- School Elementary: Camelot Elem
Garage and Parking
- Garage Spaces: 0.00
- Open Parking Spaces: 0.00
- Parking Features: Covered, Ground Level, Off Street, Open, Workshop in Garage
Eco-Communities
- Water Source: Well
Utilities
- Carport Spaces: 3.00
- Cooling: Central Air
- Heating: Central, Electric
- Pets Allowed: Cats OK, Dogs OK
- Sewer: Septic Tank
- Utilities: Cable Available, Electricity Available, Public, Street Lights
Finance and Tax Information
- Home Owners Association Fee: 0.00
- Insurance Expense: 0.00
- Net Operating Income: 0.00
- Other Expense: 0.00
Rental Information
- Tenant Pays: Carpet Cleaning Fee, Cleaning Fee
Other Features
- Appliances: Dryer, Electric Water Heater, Microwave, Range, Refrigerator, Washer
- Country: US
- Furnished: Unfurnished
- Interior Features: Ceiling Fans(s), Eat-in Kitchen, Kitchen/Family Room Combo, Living Room/Dining Room Combo, Open Floorplan, Skylight(s), Split Bedroom, Thermostat, Vaulted Ceiling(s), Window Treatments
- Levels: One
- Area Major: 32828 - Orlando/Alafaya/Waterford Lakes
- Occupant Type: Tenant
- Parcel Number: 29-22-32-7882-00-390
- View: Garden, Park/Greenbelt, Trees/Woods
Owner Information
- Owner Pays: Water
Similar Properties
Nearby Subdivisions
Avalon Lakes Ph 03 Village A
Avalon Lakes Ph 03 Village C
Avalon Park Northwest Village
Avalon Park Village 03 4796
Avalon Town Center 2023
Bella Vida
Bridge Water
Bridge Water Ph 02 43145
Crestwaterford Lakes
Huckleberry Fields Tr N1b
Huckleberry Fields Tr N2b
Huckleberry Fields Tr N6
Livework Unsuptown Avalon
Reservegolden Isle
River Oakstimber Spgs A C D
Seaward Plantation Estates Sec
Spring Isle
Stone Forest
Stoneybrook
Stoneybrook 44122
Timber Pointeph 01
Tudor Grvtimber Spgs Ak
Waterford Chase Village Tr B
Waterford Chase Village Tr D
Waterford Crk
Waterford Lakes Tr N 32
Waterford Lakes Tr N07 Ph 01
Waterford Villas 51 103
Woodbury Road Patio Homes
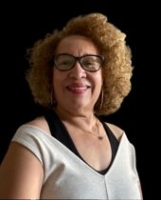
- Nicole Haltaufderhyde, REALTOR ®
- Tropic Shores Realty
- Mobile: 352.425.0845
- 352.425.0845
- nicoleverna@gmail.com



