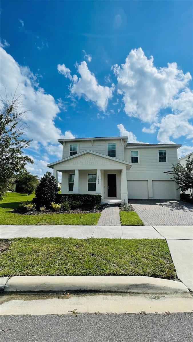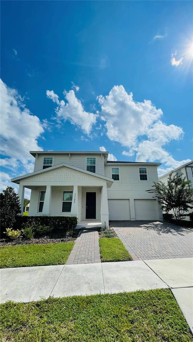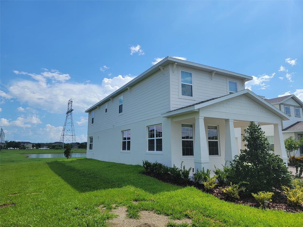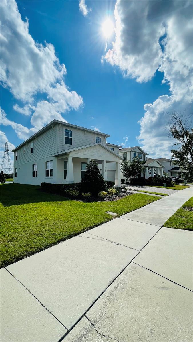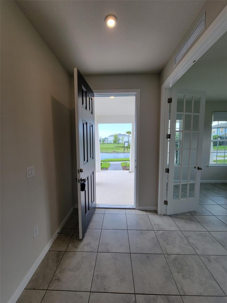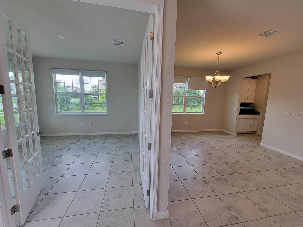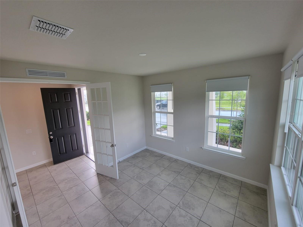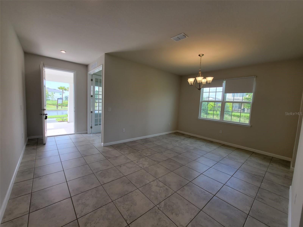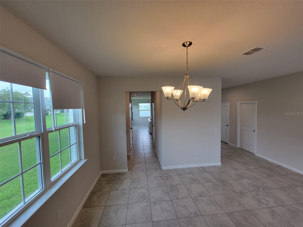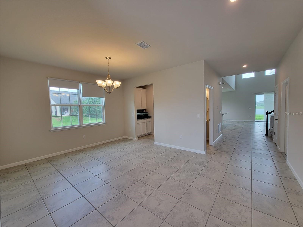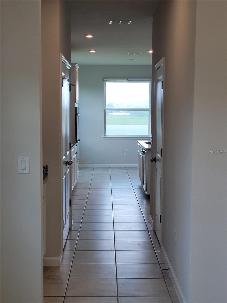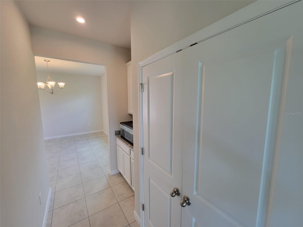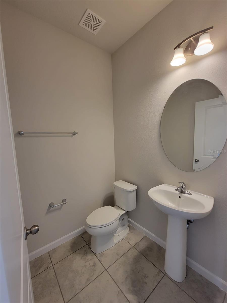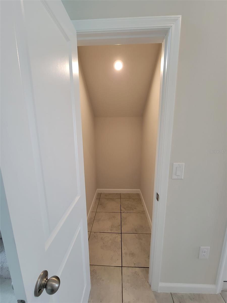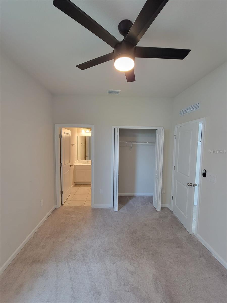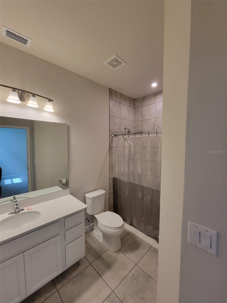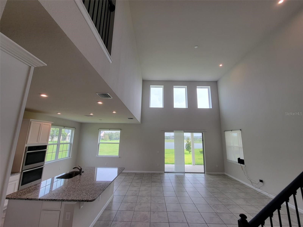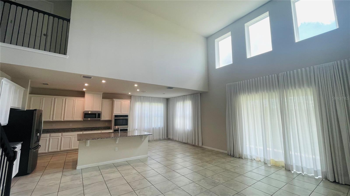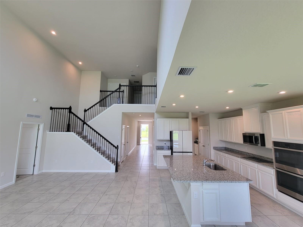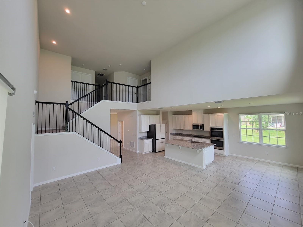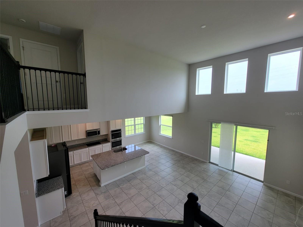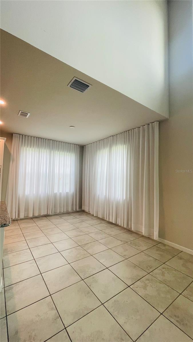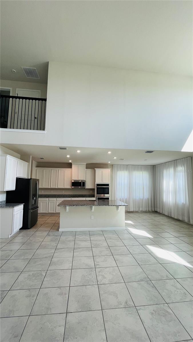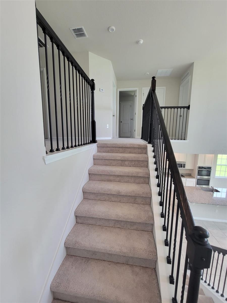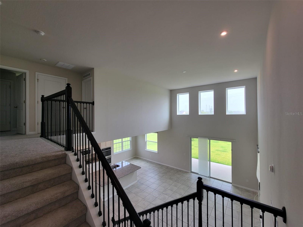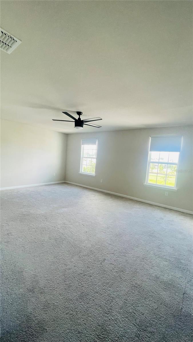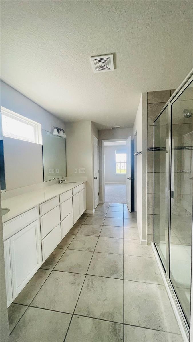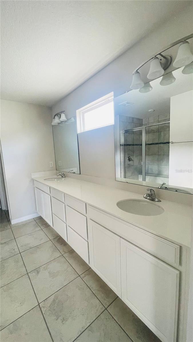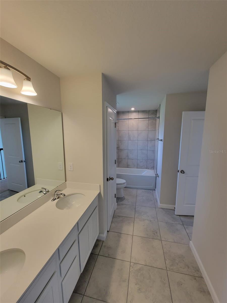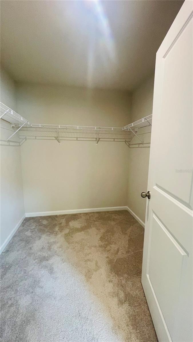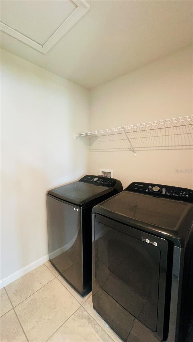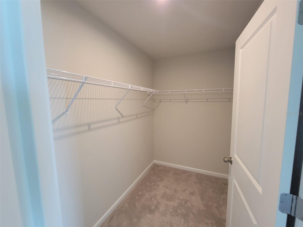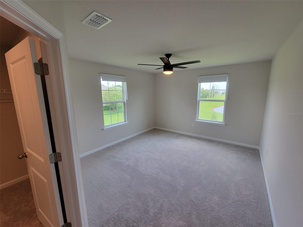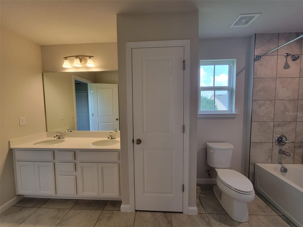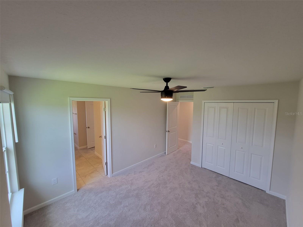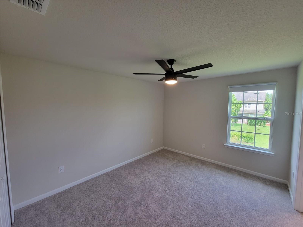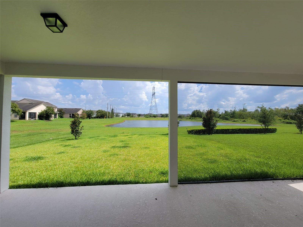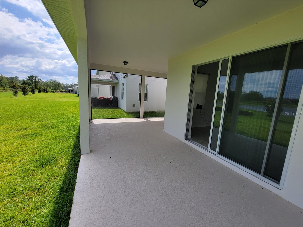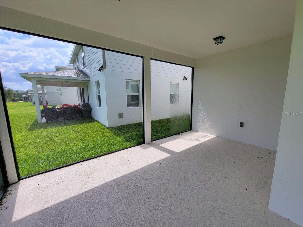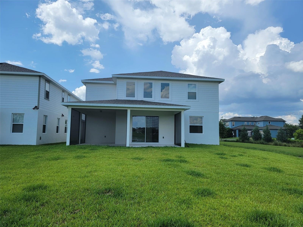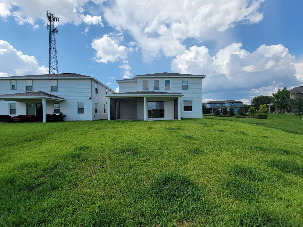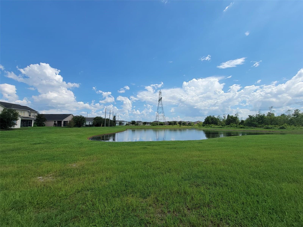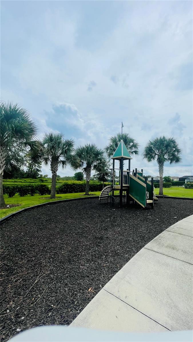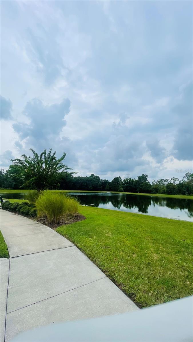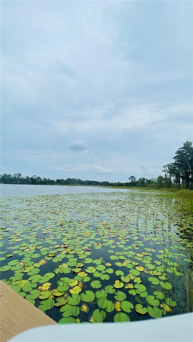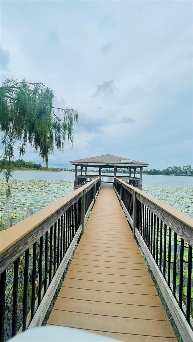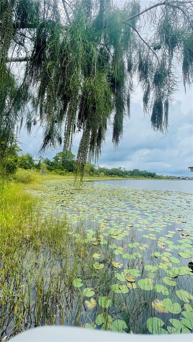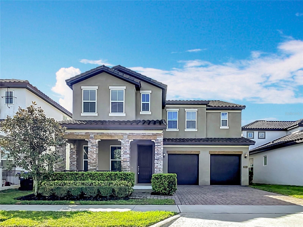13106 Orange Isle Drive, WINDERMERE, FL 34786
Property Photos
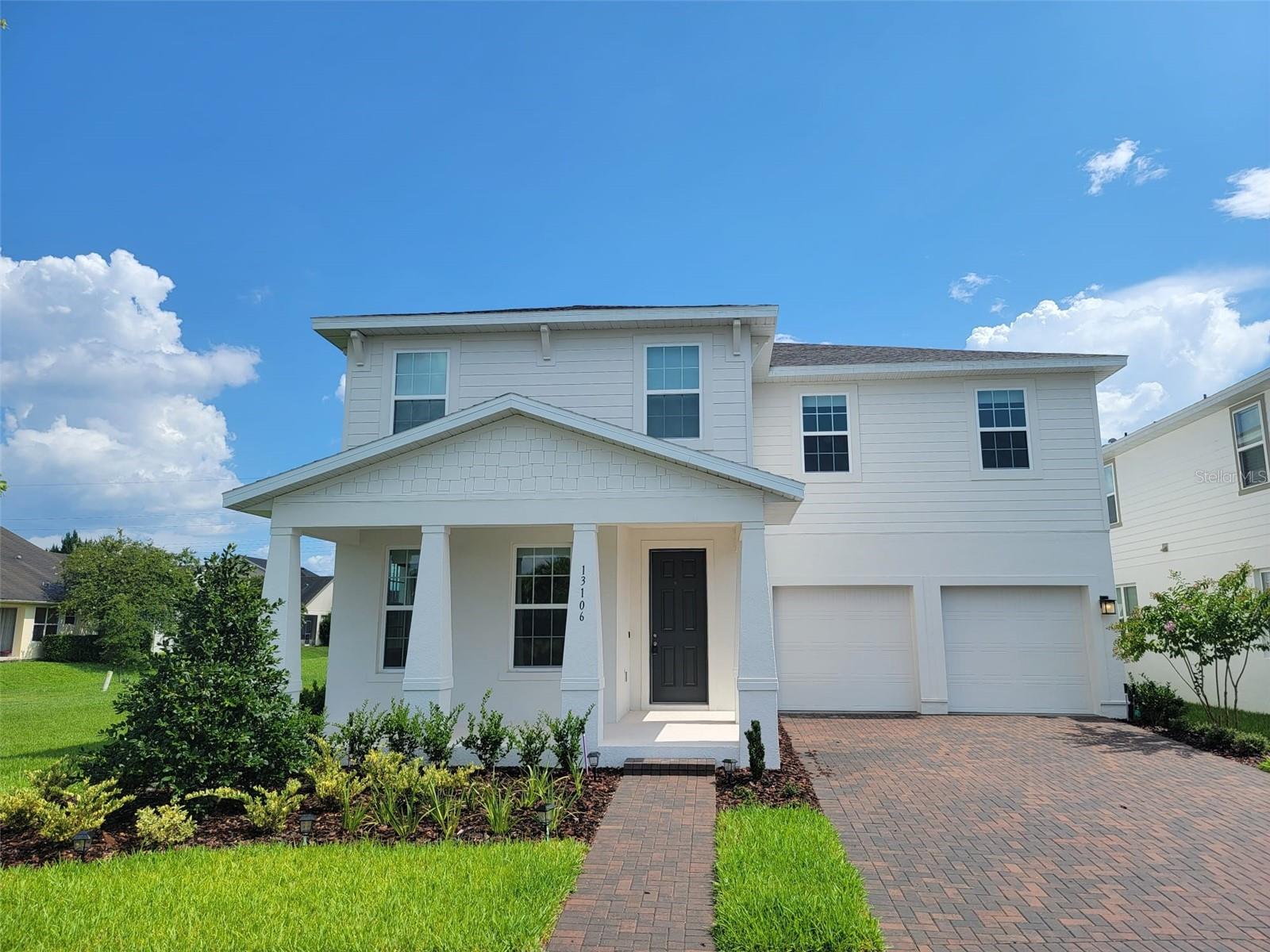
Would you like to sell your home before you purchase this one?
Priced at Only: $815,000
For more Information Call:
Address: 13106 Orange Isle Drive, WINDERMERE, FL 34786
Property Location and Similar Properties
- MLS#: O6293465 ( Residential )
- Street Address: 13106 Orange Isle Drive
- Viewed: 2
- Price: $815,000
- Price sqft: $172
- Waterfront: No
- Year Built: 2022
- Bldg sqft: 4730
- Bedrooms: 5
- Total Baths: 5
- Full Baths: 4
- 1/2 Baths: 1
- Garage / Parking Spaces: 2
- Days On Market: 3
- Additional Information
- Geolocation: 28.4662 / -81.5748
- County: ORANGE
- City: WINDERMERE
- Zipcode: 34786
- Subdivision: Sanctuarylkswindermere
- Elementary School: Sunset Park Elem
- Middle School: Horizon West Middle School
- High School: Windermere High School
- Provided by: FLORIDA CONNEXION PROPERTIES
- Contact: Gladys Bezerra
- 407-574-2636

- DMCA Notice
-
DescriptionExplore the WINTERSET model from Ryan Homes of the Sanctuary at Lakes of Windermere, a corner unit, this 5 bedroom, 4.5 bathroom in Windermere combines the modern elegance, and a touch of magic with its a DISNEY Fireworks view, offering a lifestyle of unparalleled comfort. Upon entering, you are greeted by those who appreciate a dedicated workspace, the home includes a spacious office and a serene atmosphere, allowing for maximum productivity while working from home. The expansive living room boasts soaring ceilings, allowing natural light to cascade through the large windows, creating an airy and inviting ambiance. The gourmet kitchen is a chef's dream, featuring stainless steel appliances, a large cabinetry, and a spacious island with granite countertops. The adjacent formal dining room is perfect for hosting intimate gatherings or grand dinner parties. The master suite is offering a sanctuary of tranquility, a enormous shower, and dual vanities. Each of the remaining four bedrooms is generously sized, providing comfort and privacy for family and guests. The highlight of the outdoor space is the breathtaking view of the nightly Disney fireworks display, visible from the comfort of your own home. This feature creates a magical atmosphere and makes every evening a celebration.
Payment Calculator
- Principal & Interest -
- Property Tax $
- Home Insurance $
- HOA Fees $
- Monthly -
For a Fast & FREE Mortgage Pre-Approval Apply Now
Apply Now
 Apply Now
Apply NowFeatures
Building and Construction
- Builder Model: Winterset
- Builder Name: Ryan Homes
- Covered Spaces: 0.00
- Exterior Features: Sliding Doors
- Flooring: Carpet, Ceramic Tile
- Living Area: 3312.00
- Roof: Shingle
Property Information
- Property Condition: Completed
Land Information
- Lot Features: Corner Lot
School Information
- High School: Windermere High School
- Middle School: Horizon West Middle School
- School Elementary: Sunset Park Elem
Garage and Parking
- Garage Spaces: 2.00
- Open Parking Spaces: 0.00
- Parking Features: Driveway
Eco-Communities
- Water Source: Public
Utilities
- Carport Spaces: 0.00
- Cooling: Central Air
- Heating: Central
- Pets Allowed: Cats OK, Dogs OK
- Sewer: Public Sewer
- Utilities: Cable Available, Public, Sprinkler Meter
Finance and Tax Information
- Home Owners Association Fee: 270.00
- Insurance Expense: 0.00
- Net Operating Income: 0.00
- Other Expense: 0.00
- Tax Year: 2024
Other Features
- Appliances: Built-In Oven, Convection Oven, Cooktop, Dishwasher, Disposal, Dryer, Microwave, Refrigerator, Washer
- Association Name: Lou Derma
- Association Phone: 917-217-6772
- Country: US
- Furnished: Unfurnished
- Interior Features: High Ceilings, Kitchen/Family Room Combo, Open Floorplan, PrimaryBedroom Upstairs, Thermostat
- Legal Description: SANCTUARY AT LAKES OF WINDERMERE 103/94LOT 1
- Levels: Two
- Area Major: 34786 - Windermere
- Occupant Type: Tenant
- Parcel Number: 23-23-27-7802-00-010
- Style: Contemporary
- View: Water
- Zoning Code: P-D
Similar Properties
Nearby Subdivisions
Aladar On Lake Butler
Belmere Village G2 48 65
Belmere Village G5
Butler Bay
Casabella
Casabella Ph 2
Chaine De Lac
Chaine Du Lac
Downs Cove Camp Sites
Enclave
Estates At Windermere
Glenmuir
Gotha Town
Isleworth
Keenes Point
Keenes Pointe
Keenes Pointe 46104
Kelso On Lake Butler
Lake Burden South Ph I
Lake Clarice Plantation
Lake Down Cove
Lake Sawyer South Ph 01
Lakes Of Windermere
Lakes Of Windermerepeachtree
Lakeswindermere Ph 02a
Landings At Lake Sawyer
Les Terraces
Metcalf Park Rep
Preston Square
Providence Ph 01 50 03
Providence Ph 02
Reserve At Belmere Ph 02 48 14
Reserve At Belmere Ph 2
Reserve At Lake Butler Sound
Reserve At Lake Butler Sound 4
Reserve At Waterford Pointe Ph
Reservebelmere Ph 04
Sanctuarylkswindermere
Sawyer Shores Sub
Sawyer Sound
Silver Woods Ph 03
Summerport Beach
Summerport Ph 03
Summerport Ph 05
Summerport Trail Ph 2
Tildens Grove
Tildens Grove Ph 1
Tuscany Ridge 50 141
Vineyardshorizons West Ph 4
Westside Village
Willows At Lake Rhea Ph 01
Willows At Lake Rhea Ph 03
Windermere
Windermere Isle
Windermere Town
Windermere Town Rep
Windermere Trails
Windermere Trails Ph 3b
Windermere Trails Phase 1b
Windermere Trls Ph 1c
Windermere Trls Ph 3b
Windermere Trls Ph 4b
Windermere Trls Ph 5a
Windsor Hill
Windstone

- Nicole Haltaufderhyde, REALTOR ®
- Tropic Shores Realty
- Mobile: 352.425.0845
- 352.425.0845
- nicoleverna@gmail.com



