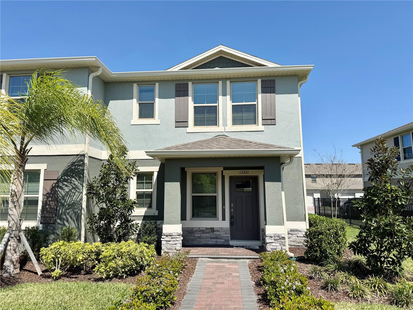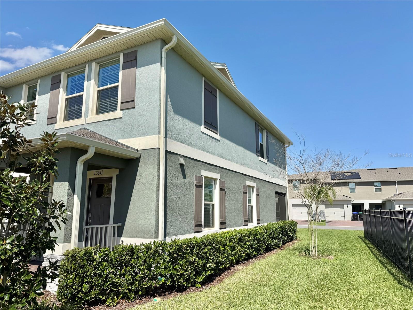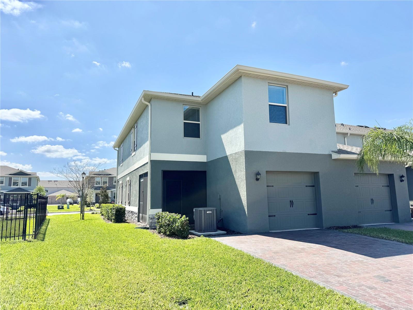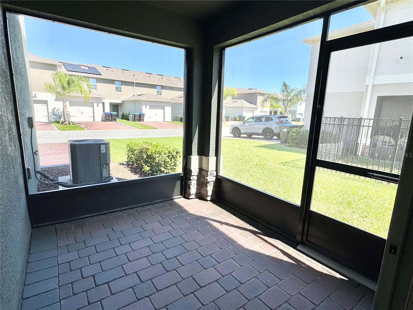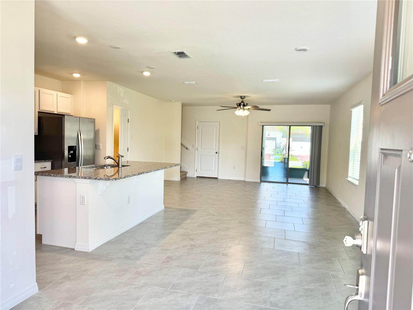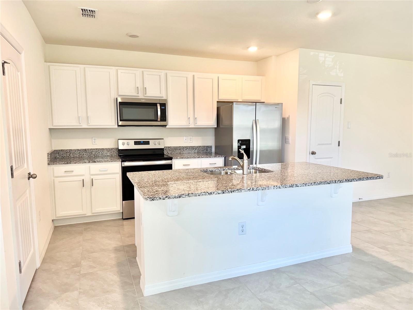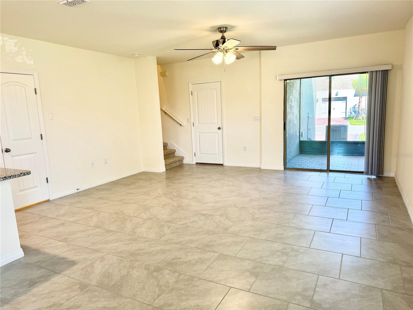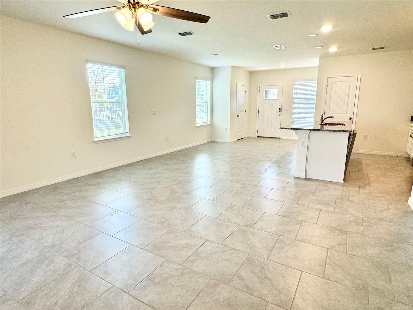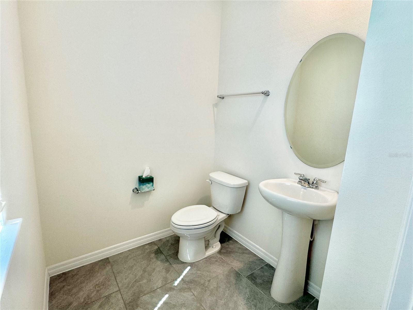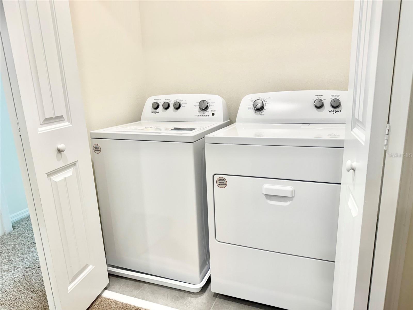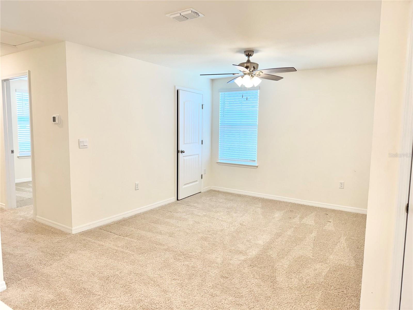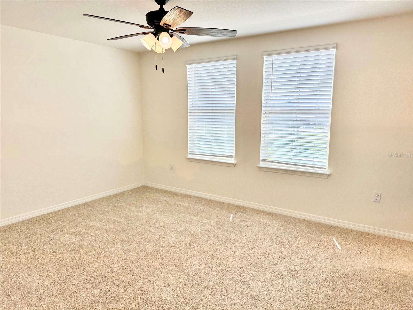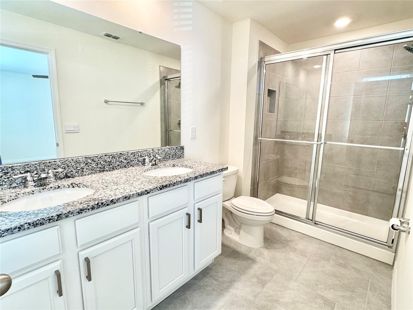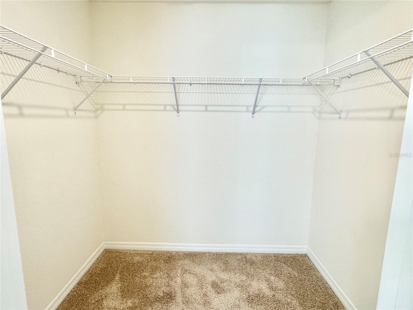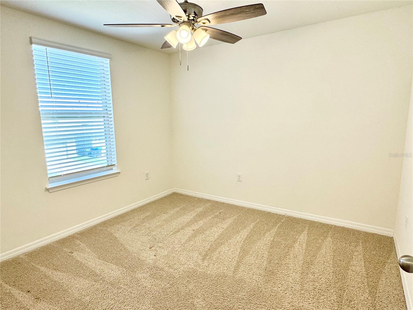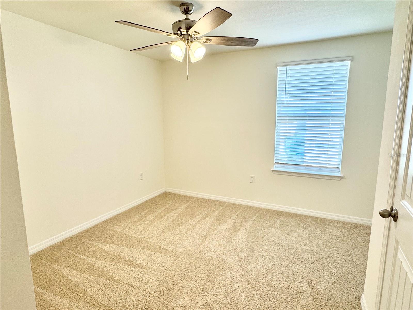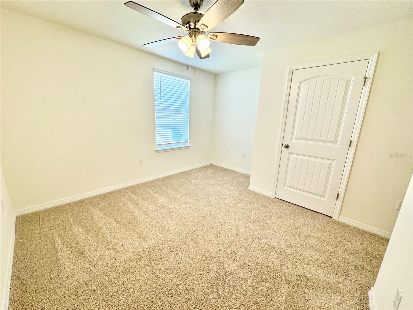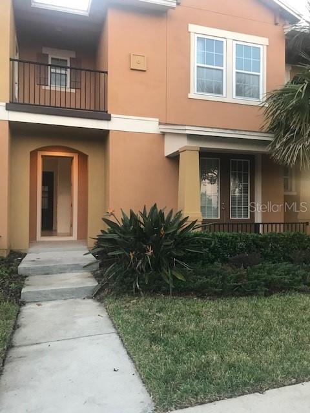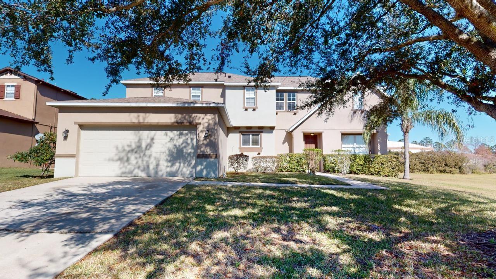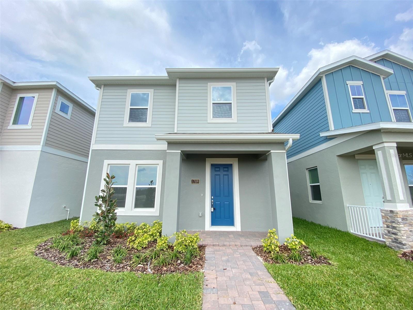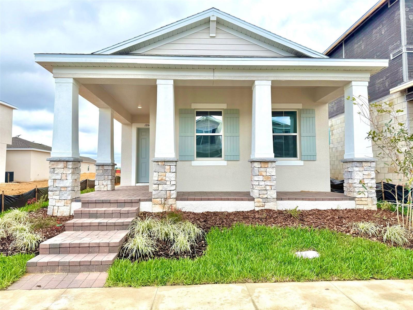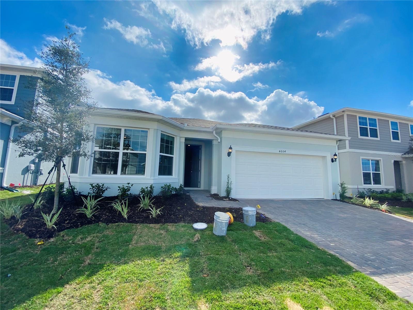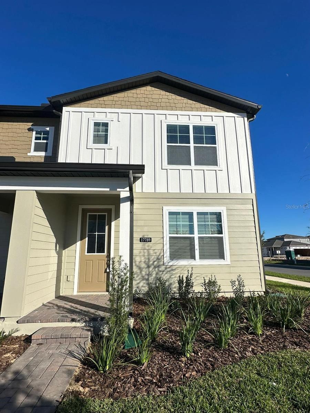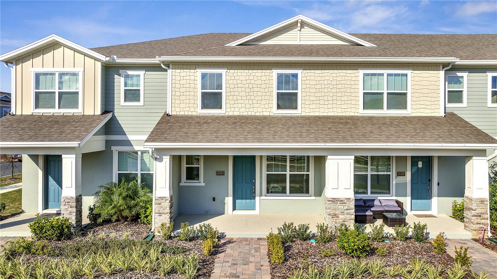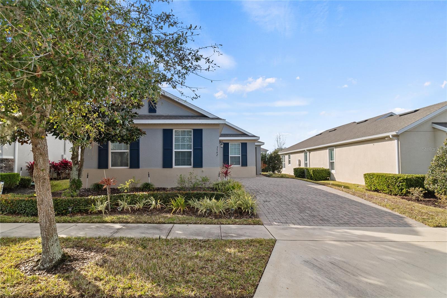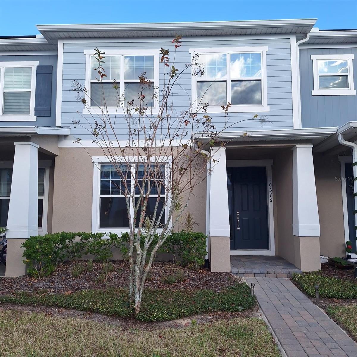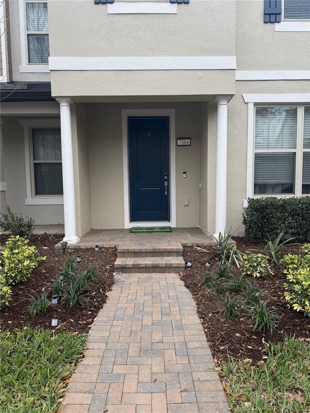13311 Pontoon Road, WINTER GARDEN, FL 34787
Property Photos
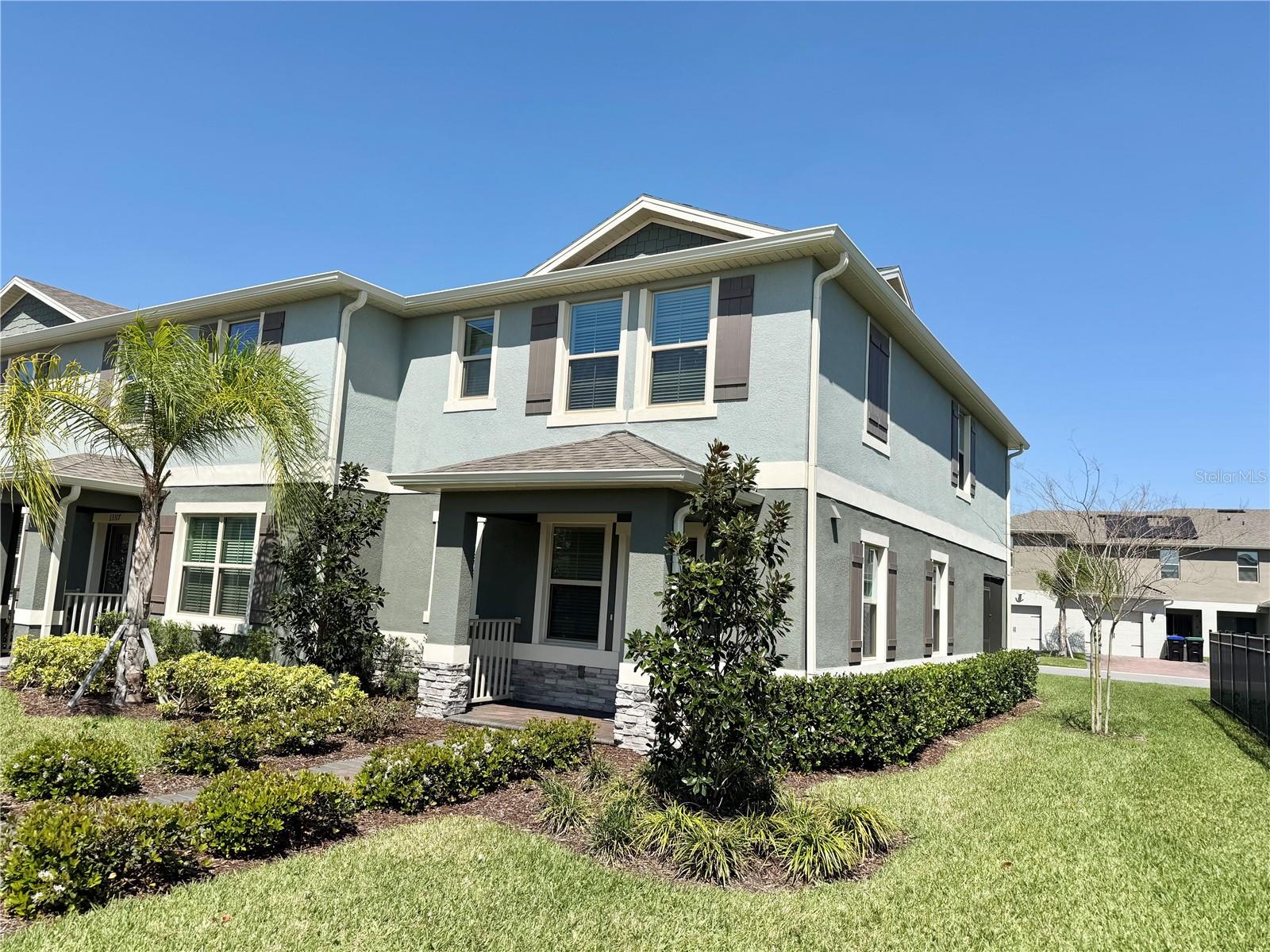
Would you like to sell your home before you purchase this one?
Priced at Only: $2,900
For more Information Call:
Address: 13311 Pontoon Road, WINTER GARDEN, FL 34787
Property Location and Similar Properties
- MLS#: O6293860 ( Residential Lease )
- Street Address: 13311 Pontoon Road
- Viewed: 8
- Price: $2,900
- Price sqft: $1
- Waterfront: No
- Year Built: 2023
- Bldg sqft: 2294
- Bedrooms: 3
- Total Baths: 3
- Full Baths: 2
- 1/2 Baths: 1
- Garage / Parking Spaces: 1
- Days On Market: 8
- Additional Information
- Geolocation: 28.4099 / -81.6509
- County: ORANGE
- City: WINTER GARDEN
- Zipcode: 34787
- Subdivision: Waterleigh Ph 4a
- Elementary School: Water Spring Elementary
- Middle School: Water Spring Middle
- High School: Horizon High School
- Provided by: EMPIRE NETWORK REALTY
- Contact: Carolina Fortes Ribeiro
- 407-440-3798

- DMCA Notice
-
DescriptionWelcome to your stunning new corner unit townhome at 13311 Pontoon Street, nestled in the highly coveted Waterleigh community! More than just a neighborhood, Waterleigh offers a lifestyle of luxury with resort style amenities, including sparkling pools, playgrounds, sports fields, a state of the art fitness center, scenic lakes, and beautiful community gardens. The highly rated Atwater Bay Elementary and Middle School are conveniently located within the community, ensuring your familys educational needs are just moments away. Situated in the heart of Horizon West, you're just minutes from the magic of Disney, top tier retail, dining, and entertainment options. Step inside and be greeted by an open concept floor plan bathed in natural light. The expansive kitchen boasts granite countertops, stainless steel appliances, and a spacious pantryideal for creating delicious meals and entertaining guests. The living room and dining room seamlessly flow together, with a convenient powder bath nearby, ensuring your gatherings are effortless and enjoyable. Ample storage is a standout feature of this home, with multiple closets, including a versatile under stair storage area. Step outside to your screened in lanai, where you can unwind and enjoy views of your peaceful green space, and with the option to add fencing, your privacy is guaranteed. Upstairs, discover a generous loft spaceperfect for a home office, additional living room, or playroom. The split floorplan offers a serene and spacious primary suite with an ensuite featuring granite countertops with a double sink, a walk in shower, and an expansive walk in closet. Across the hall, two additional bedrooms share a second full bath, complete with a shower/tub combo and granite vanity sink. Additional closets and a laundry closet make day to day living even more convenient. The home also features your own garage with a long driveway, offering plenty of space for family vehicles or guests. For even more convenience, there is plenty of street parking available. Immaculately maintained and move in ready, this townhome is waiting for you.
Payment Calculator
- Principal & Interest -
- Property Tax $
- Home Insurance $
- HOA Fees $
- Monthly -
For a Fast & FREE Mortgage Pre-Approval Apply Now
Apply Now
 Apply Now
Apply NowFeatures
Building and Construction
- Covered Spaces: 0.00
- Exterior Features: Sidewalk, Sliding Doors
- Flooring: Carpet, Tile
- Living Area: 1814.00
School Information
- High School: Horizon High School
- Middle School: Water Spring Middle
- School Elementary: Water Spring Elementary
Garage and Parking
- Garage Spaces: 1.00
- Open Parking Spaces: 0.00
Eco-Communities
- Water Source: Public
Utilities
- Carport Spaces: 0.00
- Cooling: Central Air
- Heating: Central
- Pets Allowed: Breed Restrictions, Cats OK, Dogs OK, Pet Deposit, Yes
- Sewer: Public Sewer
- Utilities: Cable Connected, Electricity Available, Sewer Available
Amenities
- Association Amenities: Clubhouse, Fitness Center, Pool, Tennis Court(s)
Finance and Tax Information
- Home Owners Association Fee: 0.00
- Insurance Expense: 0.00
- Net Operating Income: 0.00
- Other Expense: 0.00
Other Features
- Appliances: Dryer, Range, Refrigerator, Washer
- Association Name: Hilary Bibeau
- Association Phone: 407-605-5588
- Country: US
- Furnished: Unfurnished
- Interior Features: Ceiling Fans(s), Eat-in Kitchen, Kitchen/Family Room Combo, Living Room/Dining Room Combo
- Levels: Two
- Area Major: 34787 - Winter Garden/Oakland
- Occupant Type: Vacant
- Parcel Number: 07-24-27-7509-01-120
Owner Information
- Owner Pays: Grounds Care, Recreational
Similar Properties
Nearby Subdivisions
Avalon Estates
Black Lake Park
Black Lake Park Ph 02
Covington Park A B D E F G J
Daniels Crossing Rep
Deerfield Place Ag
East Bay Estates
Emerald Rdg H
Encore At Ovation
Encoreovation Ph 3
Encoreovation Ph 4b
Encoreovationph 3
Encoreovationph 4b
Grovehurst Ad
Hamilton Gardens Ph 2a 2b
Hamlin Pointe
Hamlin Rdg
Hamlin Reserve
Hamlin Ridge
Harvest At Ovation
Harvestovation
Hawksmoor Ph 1
Hawksmoor Ph 3
Hawksmoorph 2
Hickory Hammock
Highland Rdg
Highland Ridge
Highlandssummerlake Grvs Ph 1
Highlandssummerlake Grvs Ph 2
Highlandssummerlake Grvs Ph 3
Isleslk Hancock Ph Iii
Lake Apopka Sound
Lake Apopka Sound Ph 2
Lake Avalon Groves
Lake Avalon Groves Rep
Lake Forest Sec 10a
Lakeshore Preserve Ph 1
Lakeshore Preserve Ph 2
Lakeshore Preserve Ph 5
Lakeside At Hamlin
Lakesidehamlin
Lakeview Pointehorizon West P
Lakeview Preserve Ph 2
Northlakeovation Ph 1
Oakglen Estates
Oakland Park
Orchard A1a26 B1 B2 C D1d4
Osprey Ranch
Osprey Ranchph 1
Regency Oaks Ph 02 Ac
Rolling Hills Avalon Annex
Sanctuary At Hamlin
Silverleaf Reservehamlin Ph 2
Southern Blvd
Southern Pines
Southern Pines Condo
Sterling Pointe 481
Stone Crk
Stoneybrook West
Stoneybrook West I
Storey Grove
Storey Grove 50
Storey Grove Ph 4
Storey Grove Ph 5
Storey Grove Phase 1b3 9677 Lo
Summerlake Pd Ph 2c 2d 2e
Summerlake Pd Ph 2c2e
Townhomes Winter Garden
Tribute At Ovation
Villastucker Oaks
Walkers Grove Twnhms
Waterleigh
Waterleigh Ph 2a
Waterleigh Ph 2c1
Waterleigh Ph 2e
Waterleigh Ph 3a
Waterleigh Ph 3b 3c 3d
Waterleigh Ph 4a
Waterleigh Phase 4a
Watermark
Watermark Ph 1a
Watermark Ph 2b
Watermark Ph 3
Watermark Ph 4a
Watersidejohns Lake Ph 2c
West Lake Hancock Estates
Westchester Place
Westhaven At Ovation 11189 Lot
Westhavenovation
Westside Twnhmsph 05 A B C
Wincey Grvs Ph 2
Winding Bay Ph 1b
Winding Bay Ph 2
Winding Bay Ph 3
Winding Bay Preserve
Windtree Gardens Condo
Windtree Gardens Condo Ph 01
Windtree Gardens Condo Ph 05
Winterwoods Apartments

- Nicole Haltaufderhyde, REALTOR ®
- Tropic Shores Realty
- Mobile: 352.425.0845
- 352.425.0845
- nicoleverna@gmail.com



