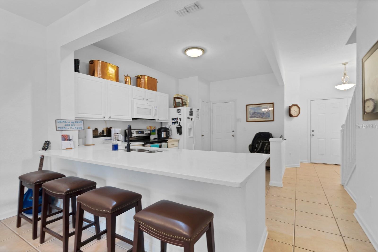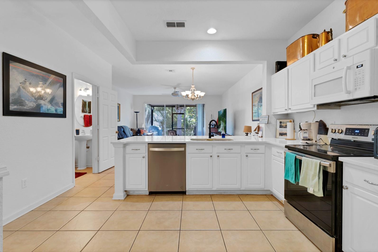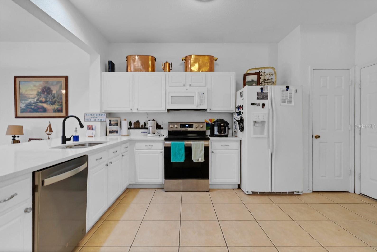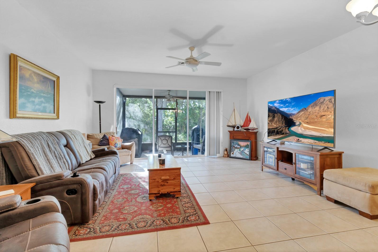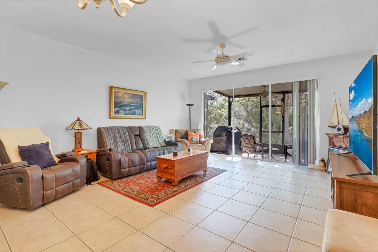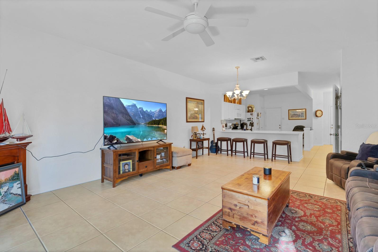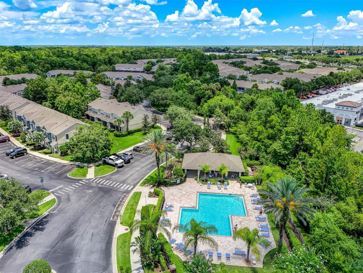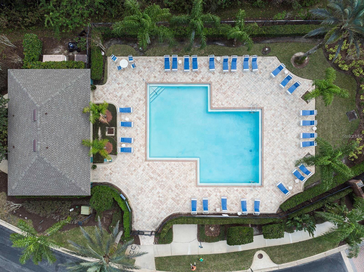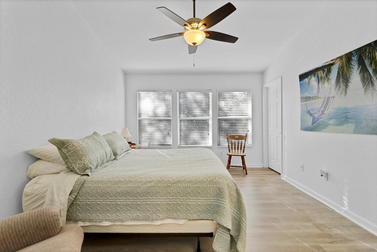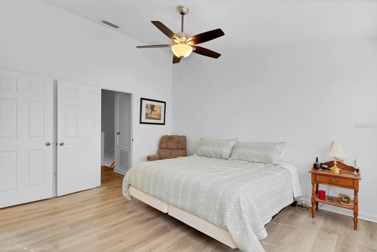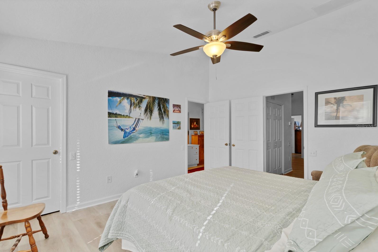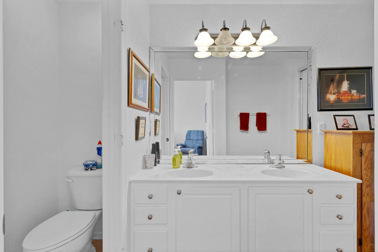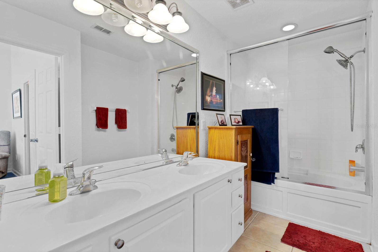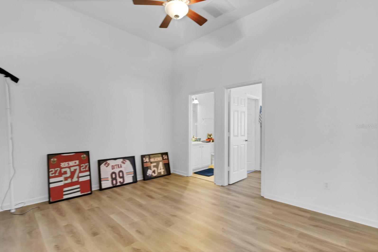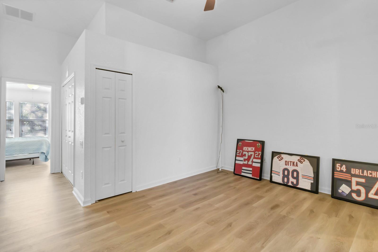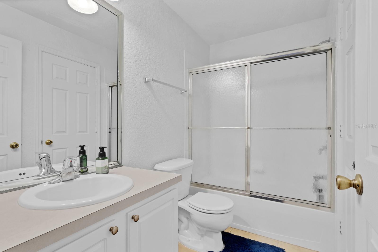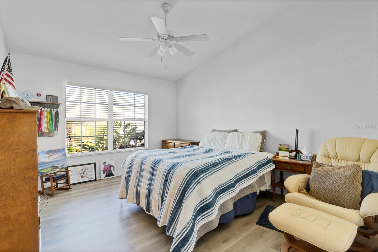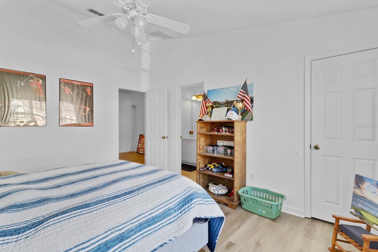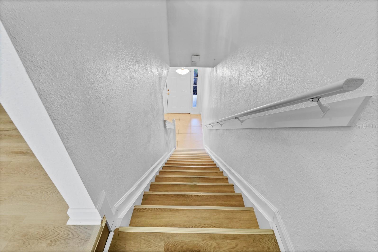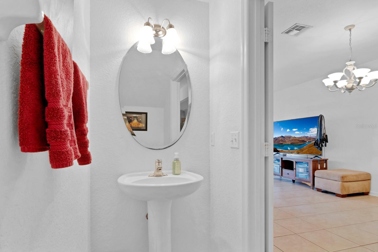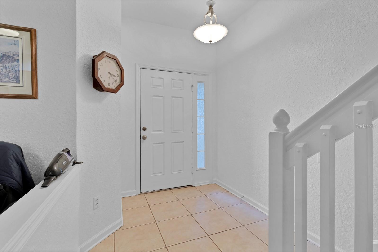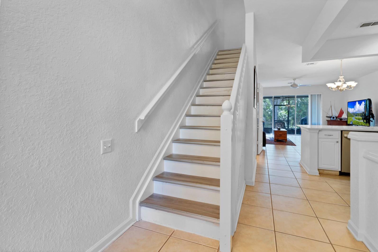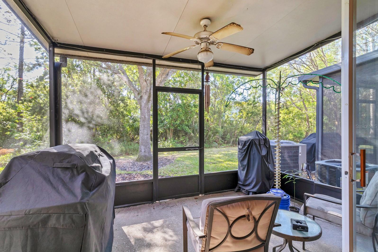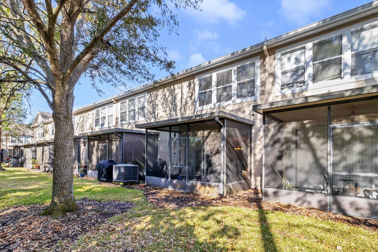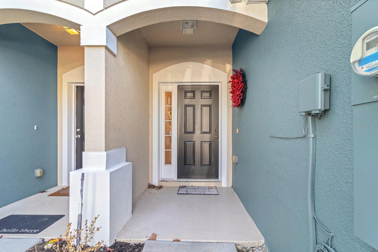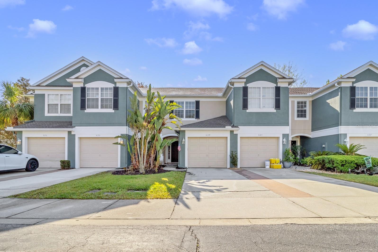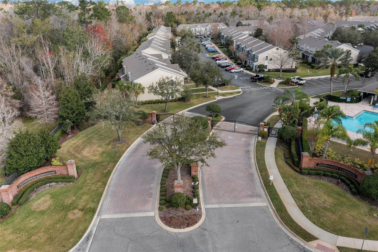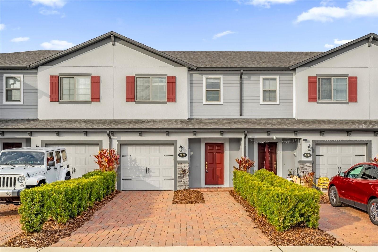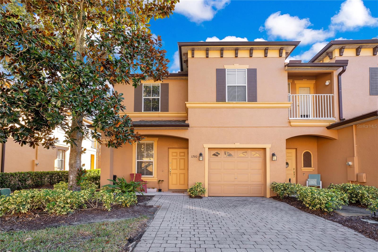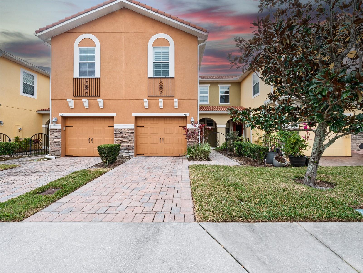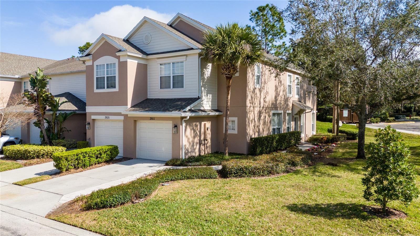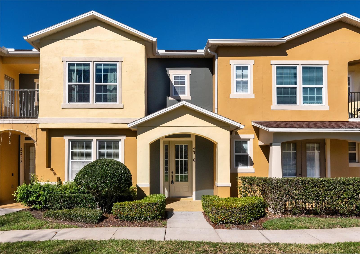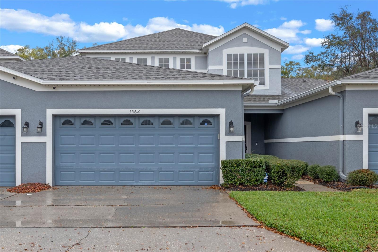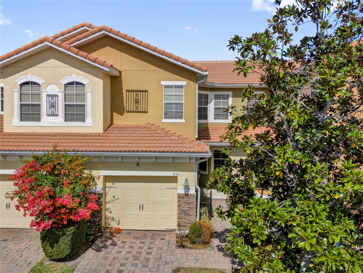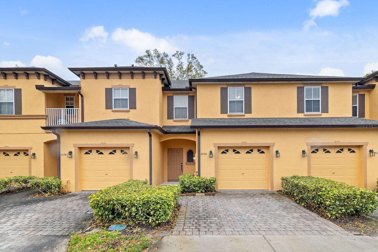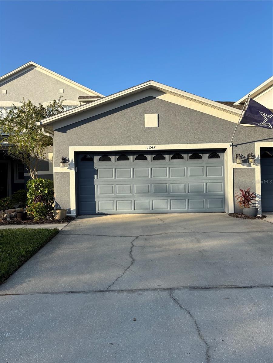5139 Hawkstone Drive, SANFORD, FL 32771
Property Photos
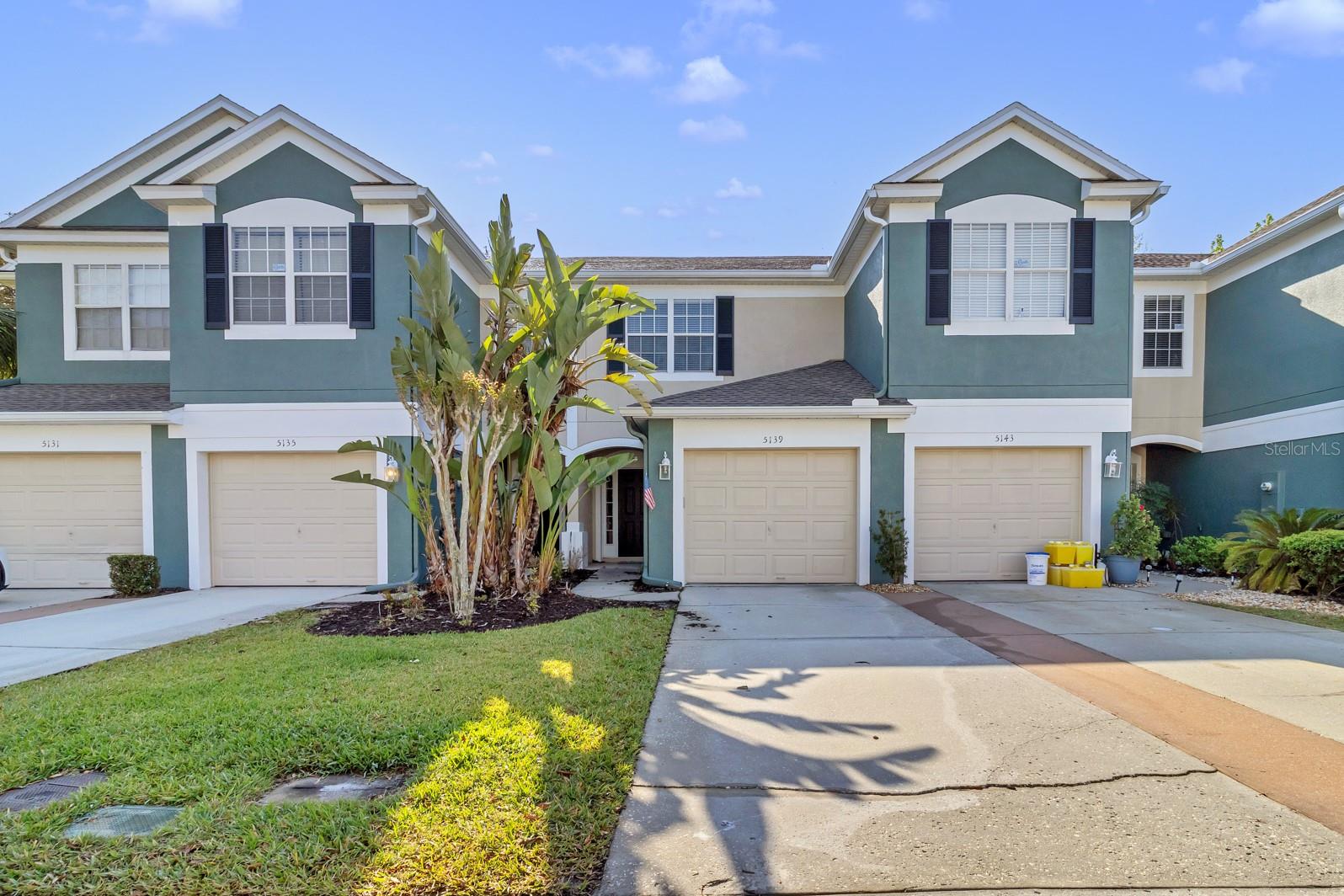
Would you like to sell your home before you purchase this one?
Priced at Only: $312,500
For more Information Call:
Address: 5139 Hawkstone Drive, SANFORD, FL 32771
Property Location and Similar Properties
- MLS#: O6293886 ( Residential )
- Street Address: 5139 Hawkstone Drive
- Viewed: 2
- Price: $312,500
- Price sqft: $169
- Waterfront: No
- Year Built: 2004
- Bldg sqft: 1848
- Bedrooms: 3
- Total Baths: 3
- Full Baths: 2
- 1/2 Baths: 1
- Garage / Parking Spaces: 1
- Days On Market: 7
- Additional Information
- Geolocation: 28.8149 / -81.3421
- County: SEMINOLE
- City: SANFORD
- Zipcode: 32771
- Subdivision: Dunwoody Commons Ph 2
- Middle School: Sanford Middle
- High School: Seminole High
- Provided by: CHARLES RUTENBERG REALTY ORLANDO
- Contact: Jose Rodriguez
- 407-622-2122

- DMCA Notice
-
DescriptionWelcome to this beautifully maintained 2 bedroom, 2.5 bath townhome with a versatile loft, nestled in the highly sought after gated community of Dunwoody in West Sanford. From the moment you step inside, youll appreciate the thoughtful layout and stylish upgrades that make this home truly special. The spacious kitchen offers plenty of cabinet space, a stylish quartz island, and stainless steel appliances, making it both functional and modern. The large, open concept family and dining room combination provides a warm and inviting space for entertaining or relaxing, and the sliding glass doors lead to a screen enclosed porch overlooking a private yard with no rear neighbors just peaceful views of trees and lush landscaping. Downstairs is finished with easy to maintain tile flooring throughout, while the upstairs features beautiful luxury vinyl plank flooring with no carpet anywhere in the home. The primary bedroom suite boasts an en suite bath and a generous walk in closet. The second bedroom also offers direct access to a full bathroom that conveniently serves both the bedroom and the loft area perfect for guests. The upstairs loft space is an ideal spot for a playroom, home office, gym, or cozy entertainment room, adding extra flexibility to this already spacious home. A guest half bath is conveniently located on the first floor, and an attached one car garage provides secure parking and additional storage. Located just two minutes from I 4 and 417 and only five minutes to 429, this home is perfectly positioned for an easy commute in any direction. Its also zoned for top rated Seminole County schools and close to an abundance of shopping, dining, and entertainment options. The gated community features two sparkling pools, giving you a resort like experience right at home. If youre looking for a low maintenance, move in ready townhome in a prime location with plenty of space and style, this is the one youve been waiting for. Schedule your private tour today! AC was replaced in 2024. ROOF was replaced in 2023 and the exterior of the property was painted in 2022.
Payment Calculator
- Principal & Interest -
- Property Tax $
- Home Insurance $
- HOA Fees $
- Monthly -
For a Fast & FREE Mortgage Pre-Approval Apply Now
Apply Now
 Apply Now
Apply NowFeatures
Building and Construction
- Covered Spaces: 0.00
- Exterior Features: Sliding Doors
- Flooring: Carpet, Ceramic Tile
- Living Area: 1555.00
- Roof: Shingle
Property Information
- Property Condition: Completed
Land Information
- Lot Features: Conservation Area, Near Public Transit, Sidewalk
School Information
- High School: Seminole High
- Middle School: Sanford Middle
Garage and Parking
- Garage Spaces: 1.00
- Open Parking Spaces: 0.00
- Parking Features: Garage Door Opener
Eco-Communities
- Water Source: Public
Utilities
- Carport Spaces: 0.00
- Cooling: Central Air
- Heating: Central, Electric
- Pets Allowed: Yes
- Sewer: Public Sewer
- Utilities: Cable Available, Electricity Available, Electricity Connected, Sewer Connected, Street Lights, Water Available, Water Connected
Amenities
- Association Amenities: Gated, Pool
Finance and Tax Information
- Home Owners Association Fee Includes: Maintenance Structure, Maintenance Grounds, Pool
- Home Owners Association Fee: 226.00
- Insurance Expense: 0.00
- Net Operating Income: 0.00
- Other Expense: 0.00
- Tax Year: 2024
Other Features
- Appliances: Cooktop, Dishwasher, Disposal, Dryer, Electric Water Heater, Microwave, Range, Range Hood, Refrigerator, Washer
- Association Name: Vista Community Association Management
- Association Phone: (407) 682-3443
- Country: US
- Interior Features: Ceiling Fans(s), Eat-in Kitchen, Living Room/Dining Room Combo, Split Bedroom, Thermostat, Vaulted Ceiling(s), Walk-In Closet(s)
- Legal Description: LOT 141 DUNWOODY COMMONS PHASE 2 PB 64 PGS 78 - 80
- Levels: Two
- Area Major: 32771 - Sanford/Lake Forest
- Occupant Type: Tenant
- Parcel Number: 29-19-30-505-0000-1410
- Style: Traditional
- View: Trees/Woods
- Zoning Code: PUD
Similar Properties
Nearby Subdivisions
Country Club Manor Condo
Dunwoody Commons Ph 2
Emerald Pointe At Beryl Landin
Greystone Ph 1
Greystone Ph 2
Landings At Riverbend
Mayfair Meadows Ph 2
Regency Oaks
Retreat At Twin Lakes Rep
Riverview Twnhms Ph Ii
Seminole Park
Thornbrooke Ph 5
Townhomes At Rivers Edge
Towns At Lake Monroe Commons
Towns At Riverwalk
Towns At White Cedar

- Nicole Haltaufderhyde, REALTOR ®
- Tropic Shores Realty
- Mobile: 352.425.0845
- 352.425.0845
- nicoleverna@gmail.com



