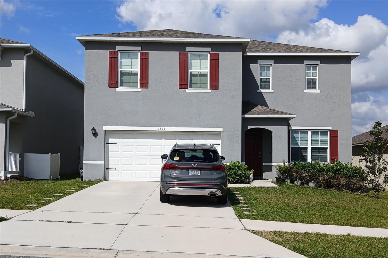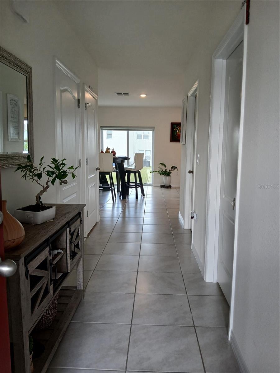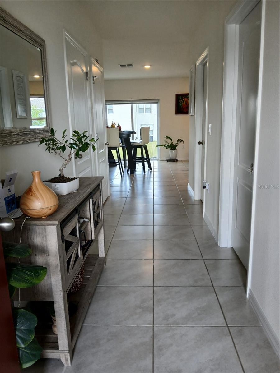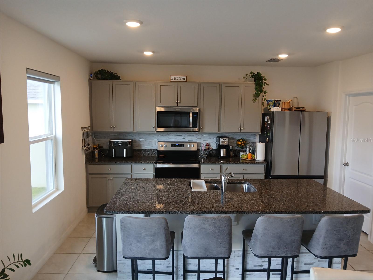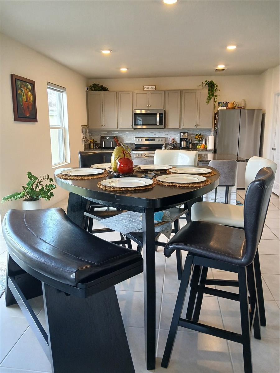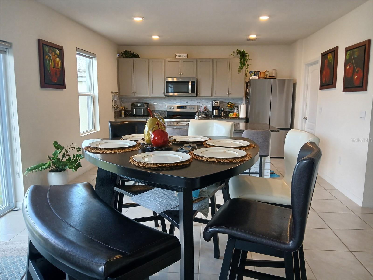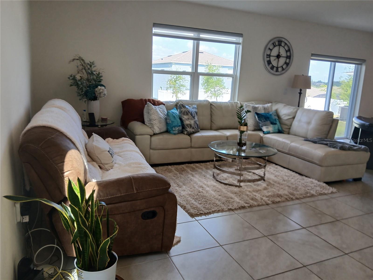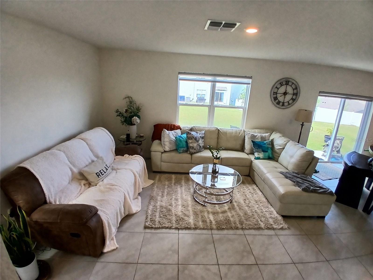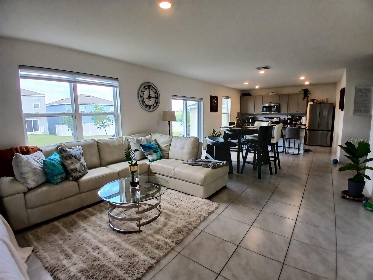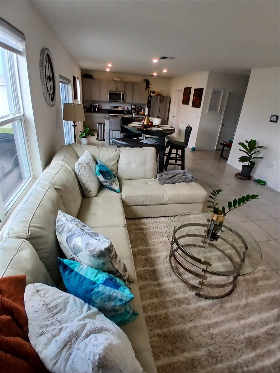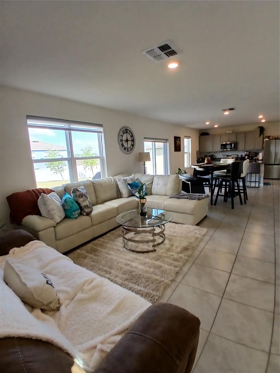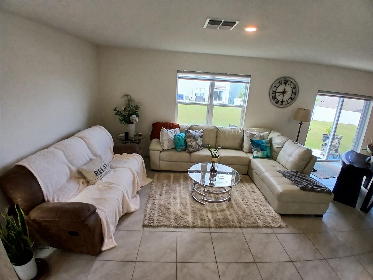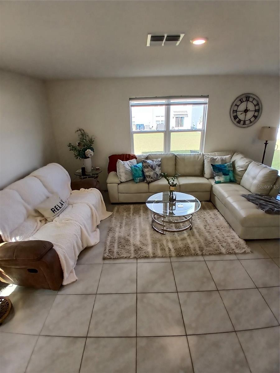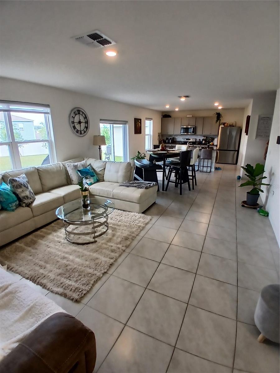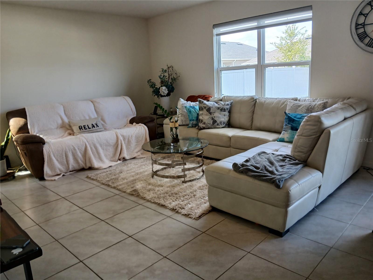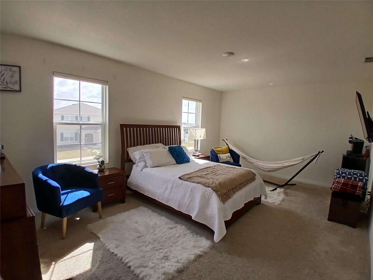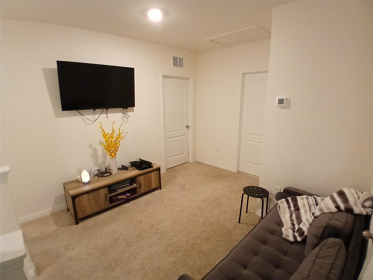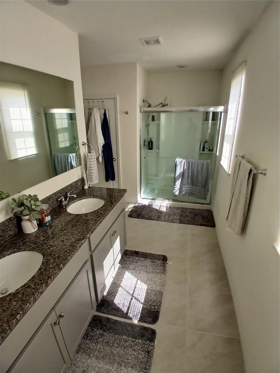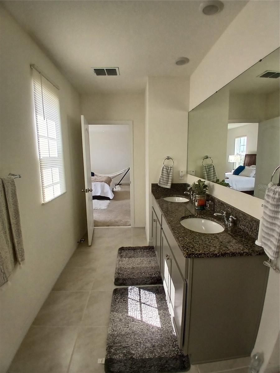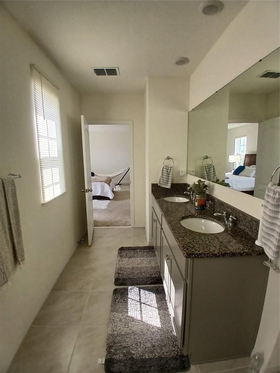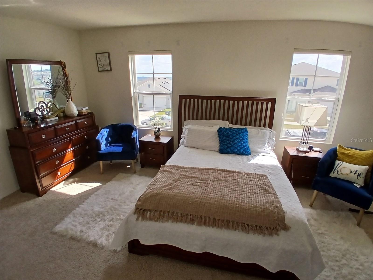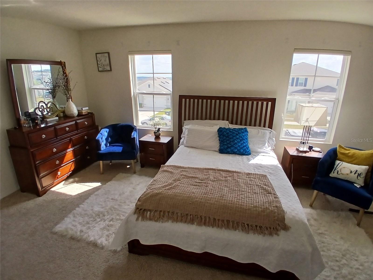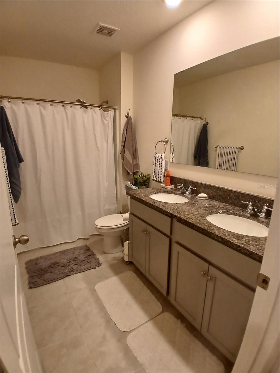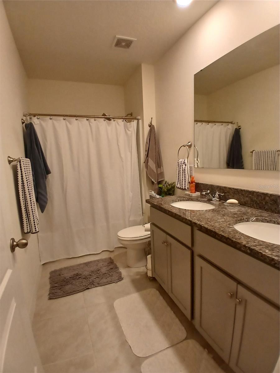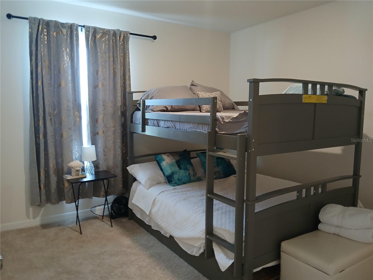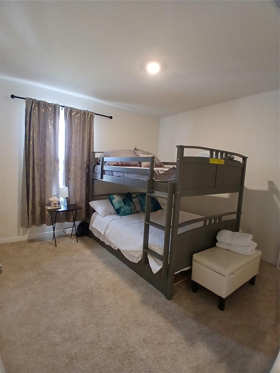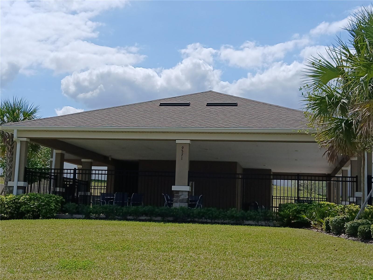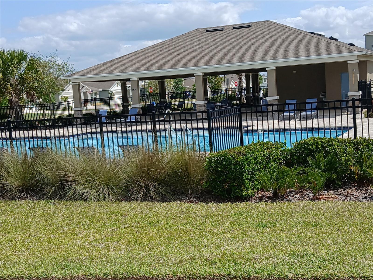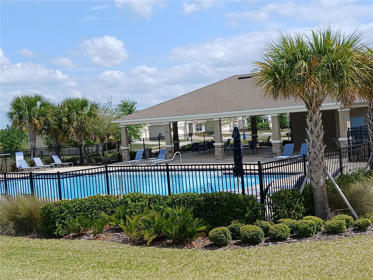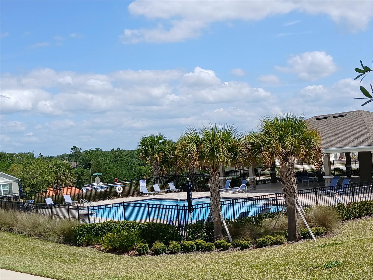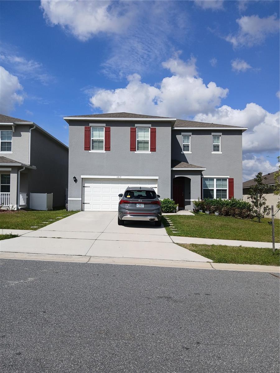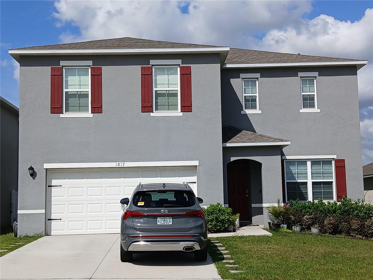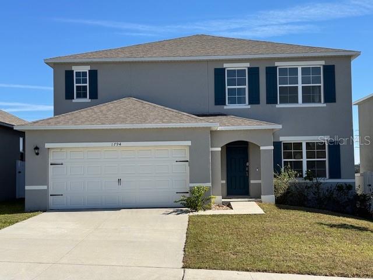1817 Juneberry Street, CLERMONT, FL 34715
Property Photos
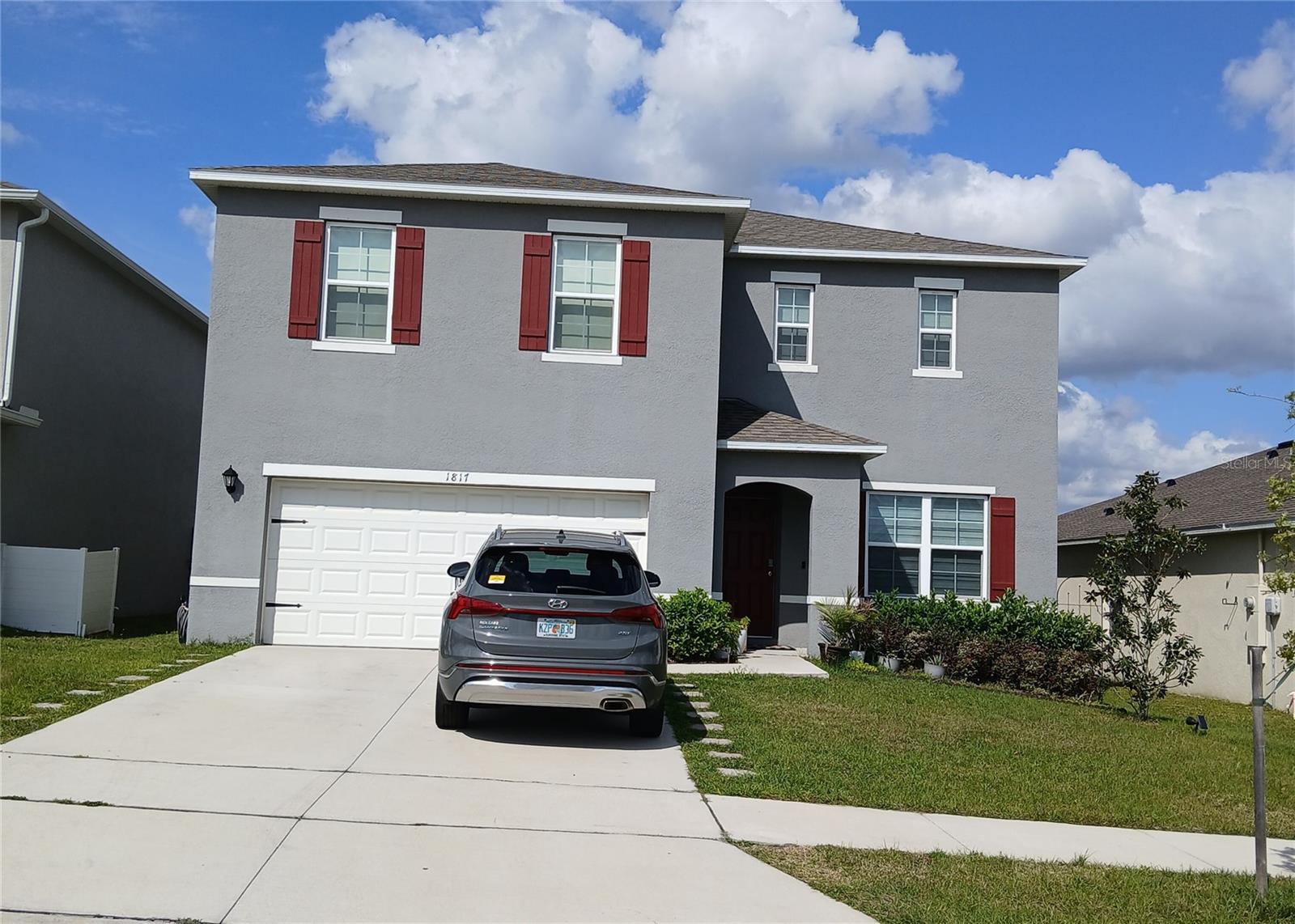
Would you like to sell your home before you purchase this one?
Priced at Only: $380,000
For more Information Call:
Address: 1817 Juneberry Street, CLERMONT, FL 34715
Property Location and Similar Properties
- MLS#: O6294207 ( Residential )
- Street Address: 1817 Juneberry Street
- Viewed: 2
- Price: $380,000
- Price sqft: $142
- Waterfront: No
- Year Built: 2023
- Bldg sqft: 2674
- Bedrooms: 4
- Total Baths: 3
- Full Baths: 2
- 1/2 Baths: 1
- Garage / Parking Spaces: 2
- Days On Market: 4
- Additional Information
- Geolocation: 28.6137 / -81.7962
- County: LAKE
- City: CLERMONT
- Zipcode: 34715
- Subdivision: Arborwood Ph 1b Ph 2
- Provided by: VYLLA HOME
- Contact: Manny Duran, Jr
- 407-377-5900

- DMCA Notice
-
DescriptionShort Sale. Take advantage of this great opportunity in the ARBORWOOD community. This home is a 2 story home with 2,432 sqft of elegant living space, featuring 4 spacious bedrooms with 2 full bathrooms and a downstairs 1/2 bath. Constructed just three years ago, built with block construction for durability and energy efficiency. As you walk into an open concept with open Kitchen/Dining and Family Room works well for family and friends gathering. This property offers an upstairs DEN to relax a cozy area with family or make it a TV room. Step outside to the backyard and enjoy the beautiful breeze of Clermont. The community offers a walkable stunning large in ground pool with plenty of area to relax and enjoy your afternoon strolls, community also provide a friendly playground. This property is move in ready, NO CCD and low HOA. easy access to the Florida Turnpike and HWY 27.
Payment Calculator
- Principal & Interest -
- Property Tax $
- Home Insurance $
- HOA Fees $
- Monthly -
For a Fast & FREE Mortgage Pre-Approval Apply Now
Apply Now
 Apply Now
Apply NowFeatures
Building and Construction
- Covered Spaces: 0.00
- Exterior Features: Irrigation System, Sidewalk, Sliding Doors
- Flooring: Carpet, Ceramic Tile
- Living Area: 2432.00
- Roof: Shingle
Garage and Parking
- Garage Spaces: 2.00
- Open Parking Spaces: 0.00
Eco-Communities
- Water Source: Public
Utilities
- Carport Spaces: 0.00
- Cooling: Central Air
- Heating: Central, Electric, Heat Pump
- Pets Allowed: Yes
- Sewer: Public Sewer
- Utilities: BB/HS Internet Available, Cable Available, Electricity Available, Electricity Connected, Public, Sewer Connected, Street Lights, Water Connected
Finance and Tax Information
- Home Owners Association Fee: 213.00
- Insurance Expense: 0.00
- Net Operating Income: 0.00
- Other Expense: 0.00
- Tax Year: 2024
Other Features
- Appliances: Dishwasher, Disposal, Electric Water Heater, Microwave, Range
- Association Name: Artemis Lifestyles/Michelle Morneault
- Country: US
- Interior Features: Eat-in Kitchen, Kitchen/Family Room Combo, Living Room/Dining Room Combo, Open Floorplan, PrimaryBedroom Upstairs, Stone Counters, Walk-In Closet(s)
- Legal Description: ARBORWOOD PHASE 1-B AND PHASE 2 PB 75 PG 94-96 LOT 172 ORB 6097 PG 2485
- Levels: Two
- Area Major: 34715 - Minneola
- Occupant Type: Owner
- Parcel Number: 34-21-25-0051-000-17200
Similar Properties
Nearby Subdivisions
Arborwood Ph 1b
Arborwood Ph 1b Ph 2
Arborwood Ph 1b Ph 2
Arrowtree Reserve Ph I Sub
Clermont Verde Ridge
Eastridge
Highland Ranch
Highland Ranch Canyons Ph 2
Highland Ranch Canyons Ph 3
Highland Ranch Canyons Ph 5
Highland Ranch Primary Ph 1
Highland Ranch The Canyons Ph
Highland Ranch The Canyons Pha
Highland Ranchcanyons
Highland Ranchcanyons Ph 4
Highlands Ranch Esplande Phase
Lake Shepherd Shores
Minneola Hills Ph 1a
Mountain Trail
None
Villagesminneola Hills Ph 1a
Villagesminneola Hills Ph 2a
Vintner Reserve

- Nicole Haltaufderhyde, REALTOR ®
- Tropic Shores Realty
- Mobile: 352.425.0845
- 352.425.0845
- nicoleverna@gmail.com



