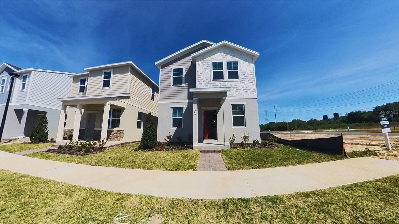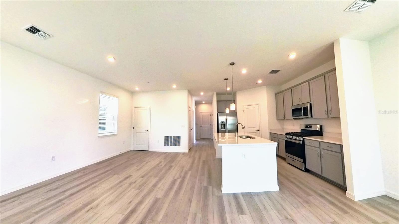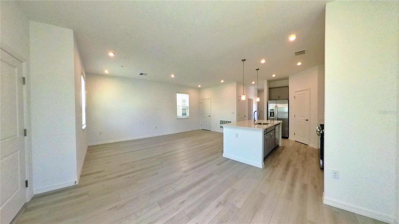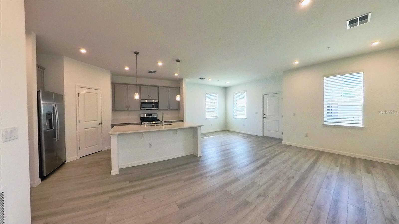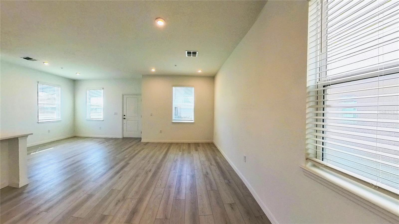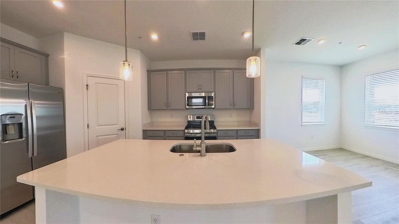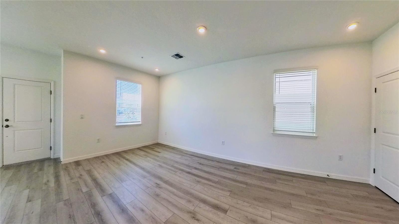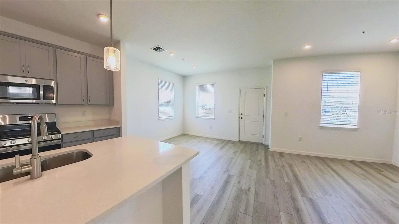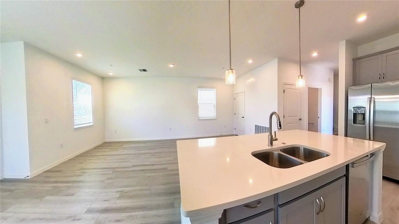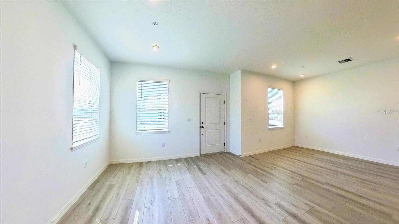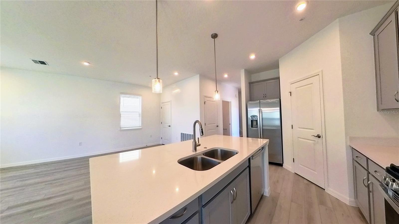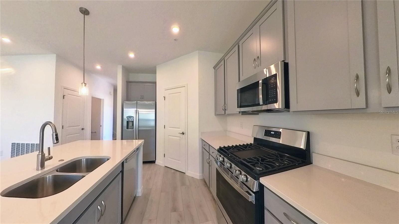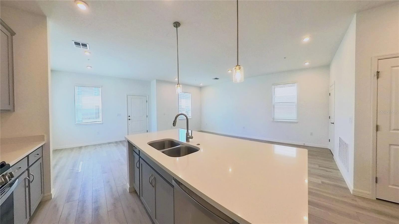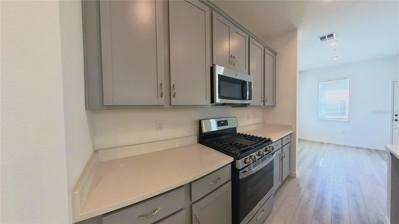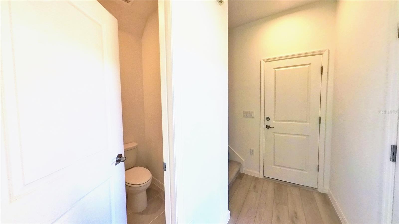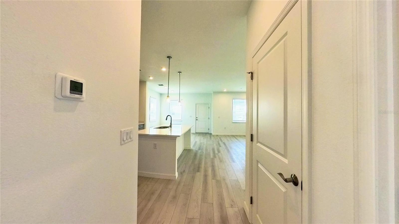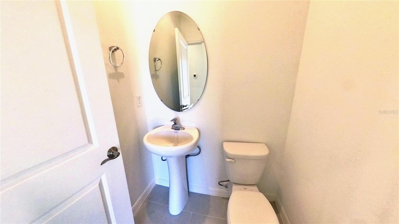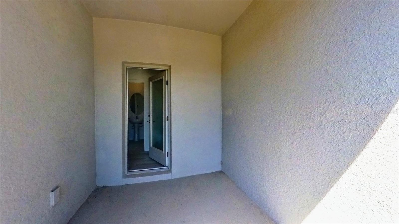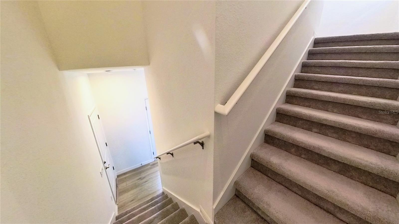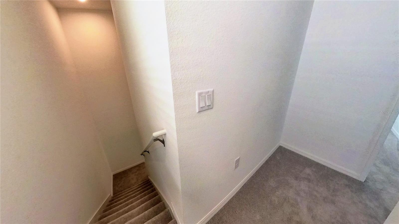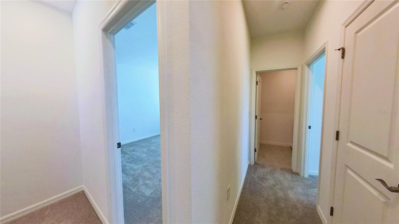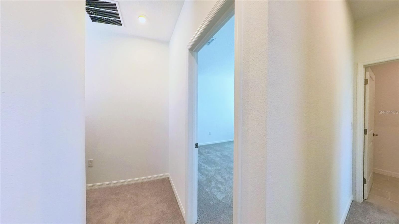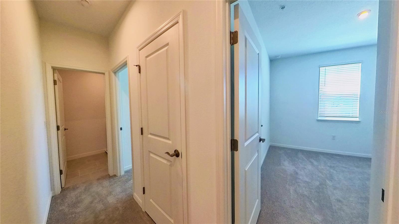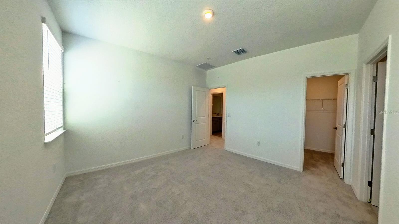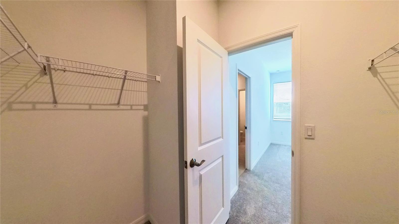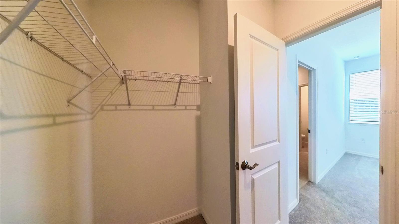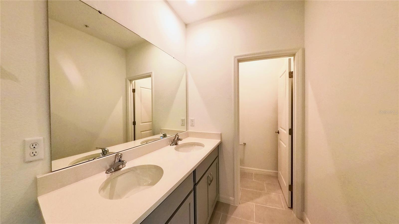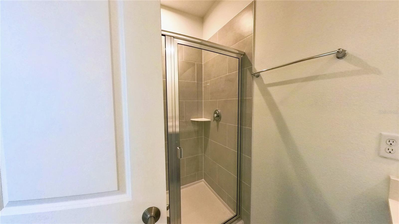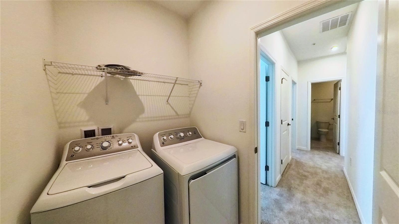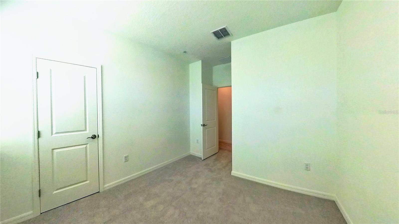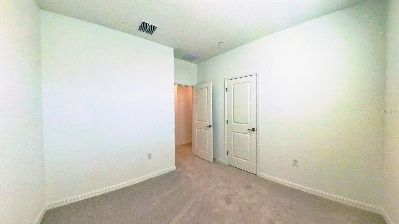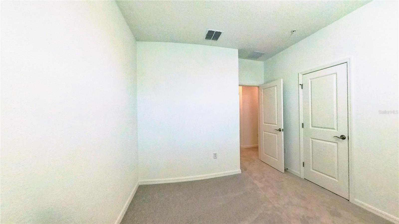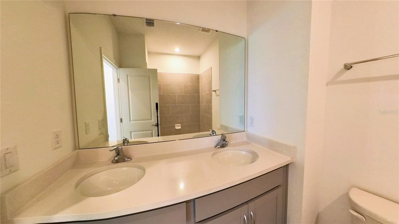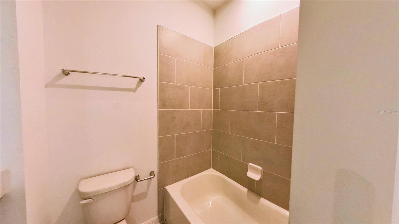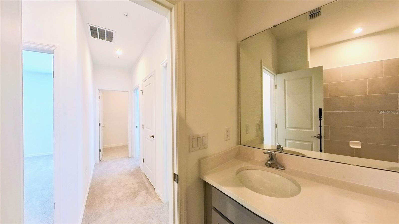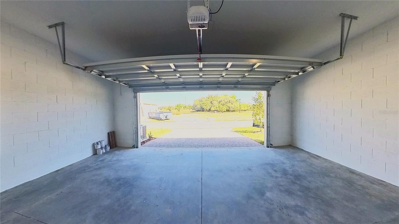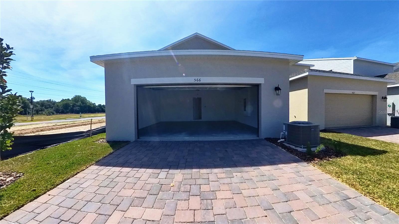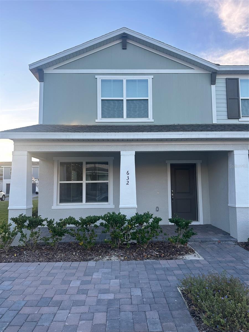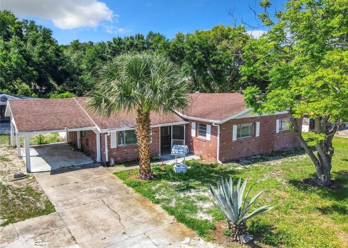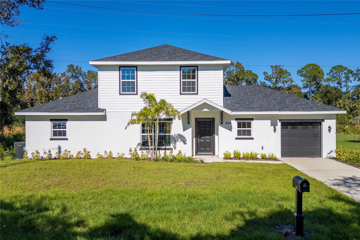566 Orient Avenue, DEBARY, FL 32713
Property Photos
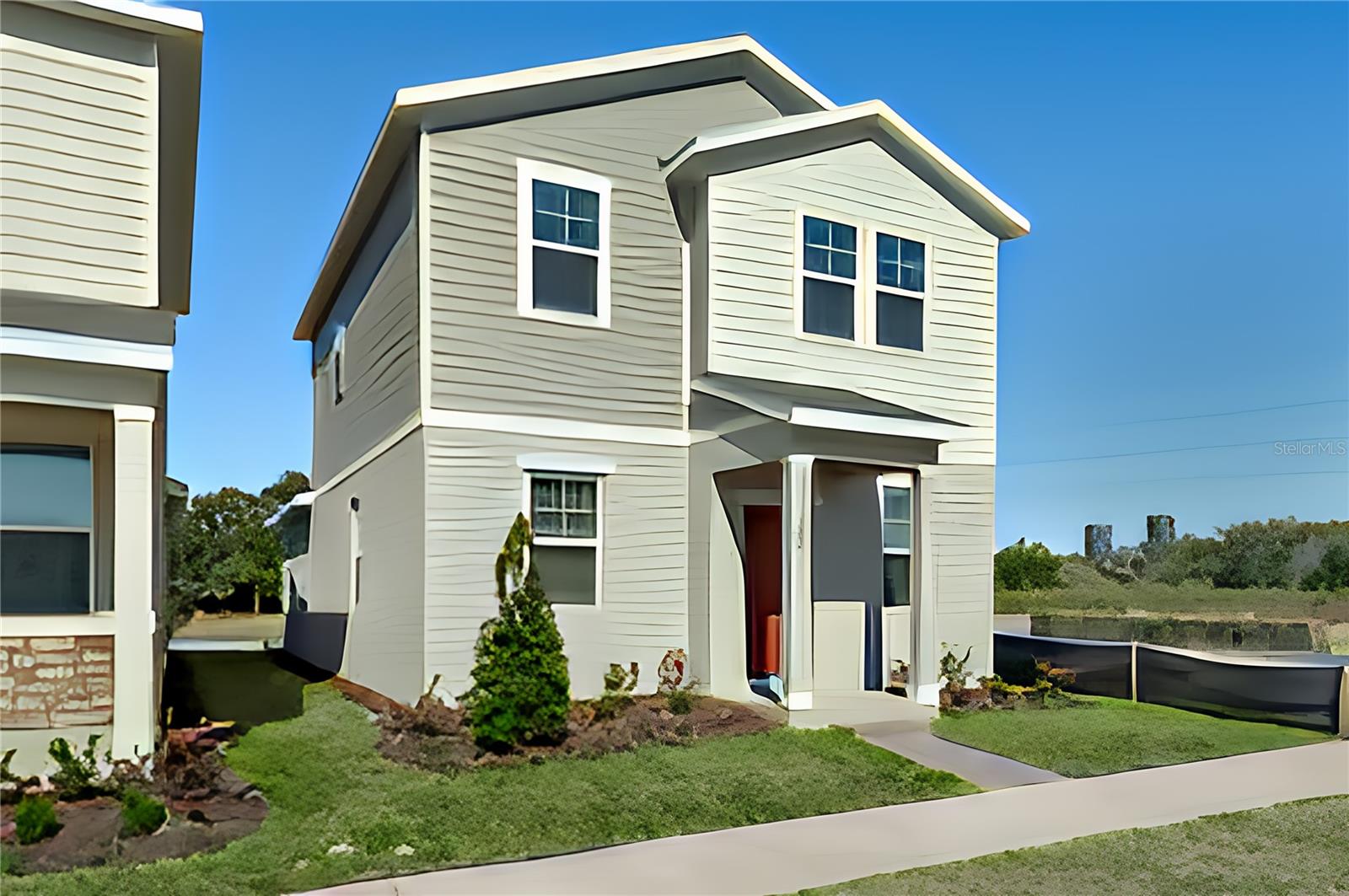
Would you like to sell your home before you purchase this one?
Priced at Only: $2,495
For more Information Call:
Address: 566 Orient Avenue, DEBARY, FL 32713
Property Location and Similar Properties
- MLS#: O6294384 ( Residential Lease )
- Street Address: 566 Orient Avenue
- Viewed: 3
- Price: $2,495
- Price sqft: $1
- Waterfront: No
- Year Built: 2024
- Bldg sqft: 2412
- Bedrooms: 3
- Total Baths: 3
- Full Baths: 2
- 1/2 Baths: 1
- Garage / Parking Spaces: 2
- Days On Market: 5
- Additional Information
- Geolocation: 28.8631 / -81.3158
- County: VOLUSIA
- City: DEBARY
- Zipcode: 32713
- Subdivision: Springwalk At The Junction
- Elementary School: Enterprise Elem
- Middle School: River Springs Middle School
- High School: University High School VOL
- Provided by: NEXTHOME NEIGHBORHOOD REALTY
- Contact: Brenden Rendo
- 407-377-7735

- DMCA Notice
-
DescriptionOne or more photo(s) has been virtually staged. Live the Dream at 566 Orient Ave, DeBary, FL! Get ready to fall in love with 566 Orient Ave, a jaw dropping two story gem in Spring Walk at the JunctionDeBarys hottest new spot! This isnt just a home; its your ticket to a life of ease, style, and adventure. Tucked just 5 miles from downtown Seminole and steps from a soon to open Publix, your daily grind just got a whole lot sweeter. Live 0.6 miles from DeBary Sunrail Station and zip from here to downtown Orlando, Kissimmee, or Poinciana in a flash. Roads like US17, I 4, and Wekiva Parkway keep you in the fast lane, while Sanford International Airport (15 miles away) has your travel itch covered. This is your launchpad to everywhere! Step outside to Gemini Springs Park & Trailhead for biking, hiking, or pure nature vibes. In 7 minutes, youre at the Central Florida Zoo & Botanical Gardenperfect for wild family fun. Hit the St. Johns River or Lake Monroe for boating and birdwatching. Adventures your neighbor here! Inside, an open concept stunner awaits. The kitchens a showstopperthink sleek gear, a killer pantry, and space to whip up feasts. Flow into the dining area and family room, perfect for epic nights in or chilling solo. A powder room seals the deal downstairs, while the rear two car garage keeps things sharp outside. Bonus: energy efficient perks save you cash and the planet! Upstairs, the master suite screams luxuryhuge walk in closet, double vanity, total bliss. Two extra bedrooms flex for guests or work, and a handy laundry room makes life a breeze. This is where you recharge and rule! 566 Orient Ave isnt just a rentalits your vibe, your launchpad, your sanctuary. DeBarys calling, and this beauty wont last. Call now to snag your tour and claim your slice of awesome!
Payment Calculator
- Principal & Interest -
- Property Tax $
- Home Insurance $
- HOA Fees $
- Monthly -
For a Fast & FREE Mortgage Pre-Approval Apply Now
Apply Now
 Apply Now
Apply NowFeatures
Building and Construction
- Builder Model: Mae B
- Builder Name: Stanley Martin Homes
- Covered Spaces: 0.00
- Exterior Features: Irrigation System, Lighting, Sidewalk, Sliding Doors
- Flooring: Carpet, Luxury Vinyl
- Living Area: 1639.00
Property Information
- Property Condition: Completed
Land Information
- Lot Features: In County, Landscaped, Sidewalk, Paved
School Information
- High School: University High School-VOL
- Middle School: River Springs Middle School
- School Elementary: Enterprise Elem
Garage and Parking
- Garage Spaces: 2.00
- Open Parking Spaces: 0.00
- Parking Features: Covered, Driveway
Eco-Communities
- Water Source: Public
Utilities
- Carport Spaces: 0.00
- Cooling: Central Air
- Heating: Gas
- Pets Allowed: Yes
- Sewer: Public Sewer
- Utilities: Cable Available, Electricity Connected, Phone Available, Public, Sewer Connected, Water Connected
Finance and Tax Information
- Home Owners Association Fee: 0.00
- Insurance Expense: 0.00
- Net Operating Income: 0.00
- Other Expense: 0.00
Rental Information
- Tenant Pays: Cleaning Fee, Re-Key Fee
Other Features
- Appliances: Dishwasher, Disposal, Dryer, Microwave, Range, Refrigerator, Washer
- Association Name: Springwalk at the Junction
- Country: US
- Furnished: Unfurnished
- Interior Features: Eat-in Kitchen, Kitchen/Family Room Combo, Living Room/Dining Room Combo, Open Floorplan, PrimaryBedroom Upstairs, Thermostat, Walk-In Closet(s)
- Levels: Two
- Area Major: 32713 - Debary
- Occupant Type: Vacant
- Parcel Number: 900426001080
- Possession: Rental Agreement
Owner Information
- Owner Pays: None
Similar Properties

- Nicole Haltaufderhyde, REALTOR ®
- Tropic Shores Realty
- Mobile: 352.425.0845
- 352.425.0845
- nicoleverna@gmail.com



