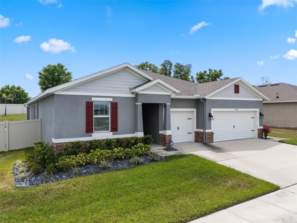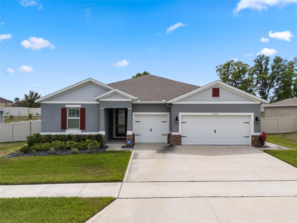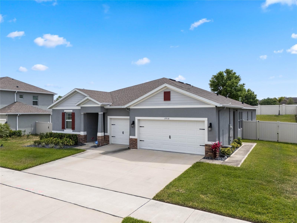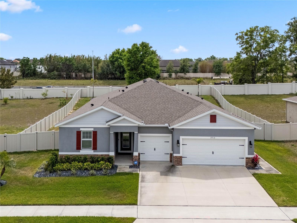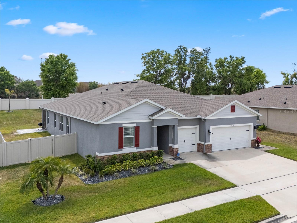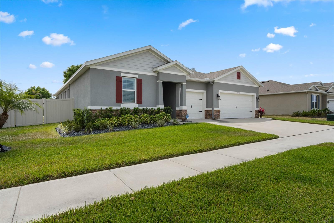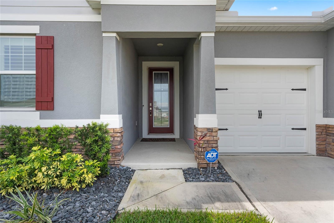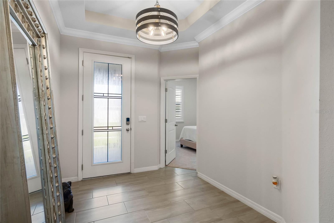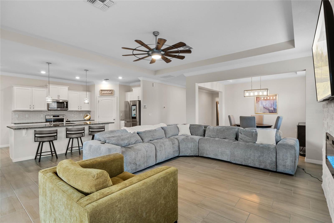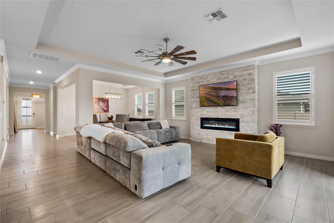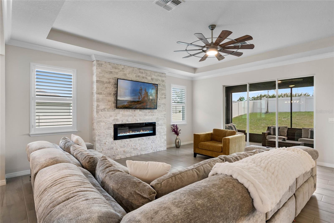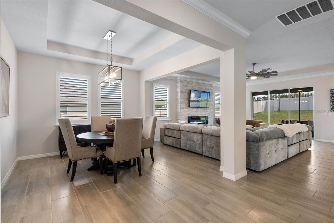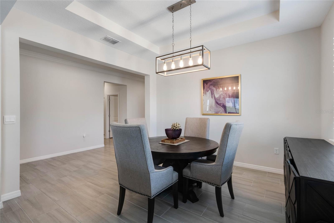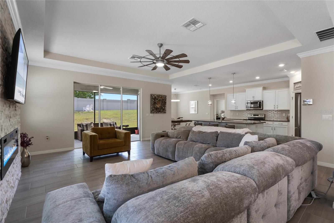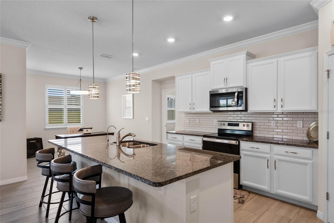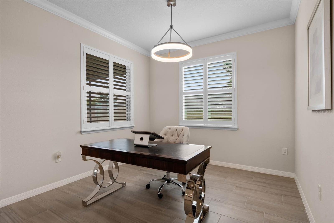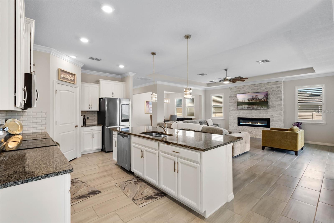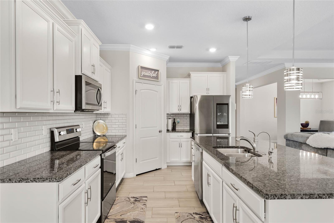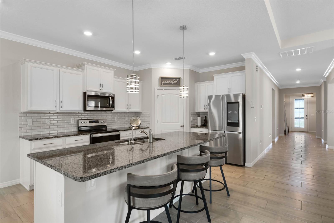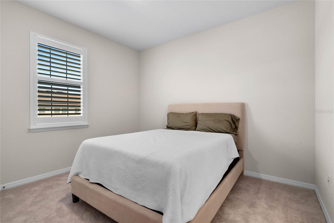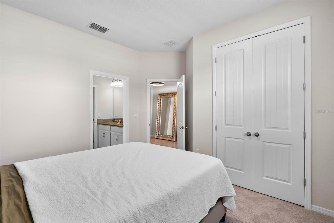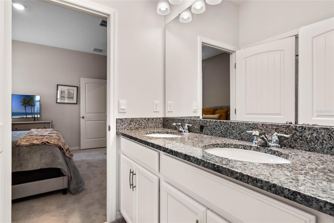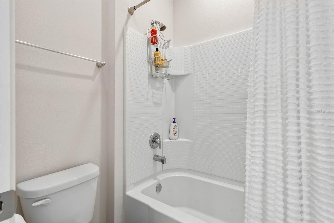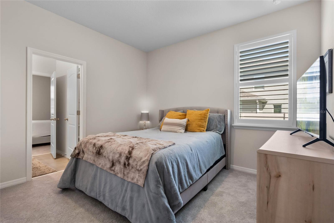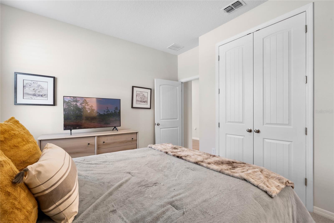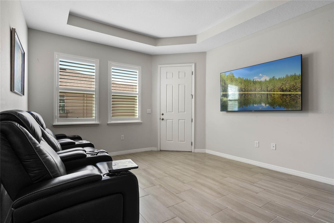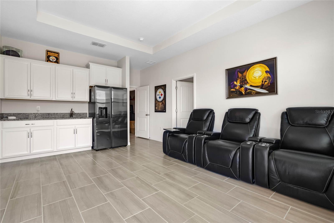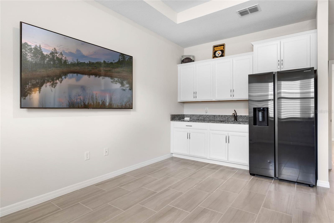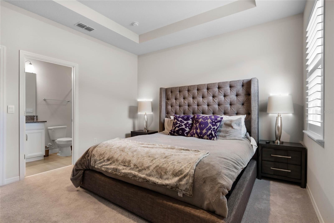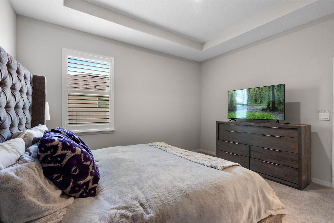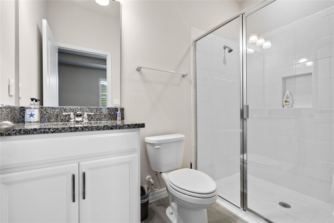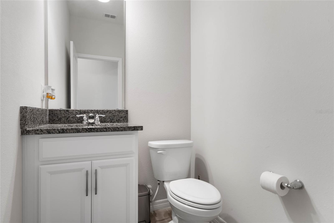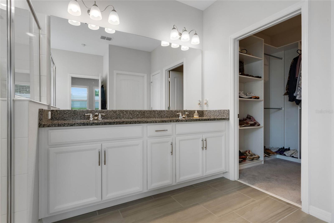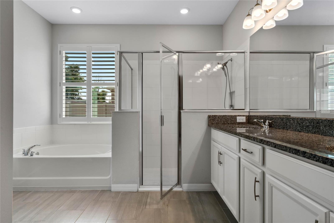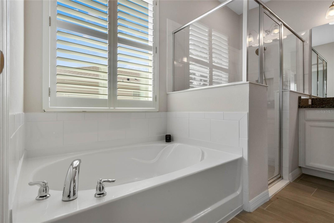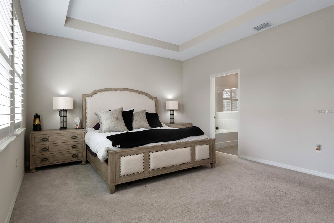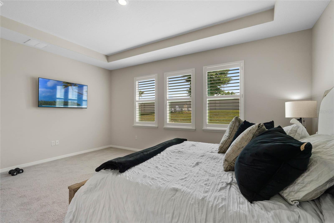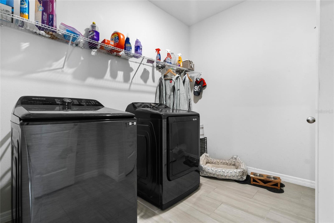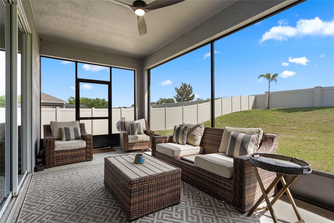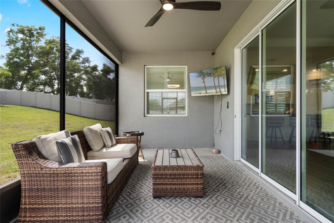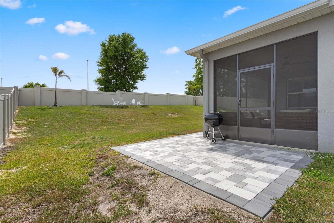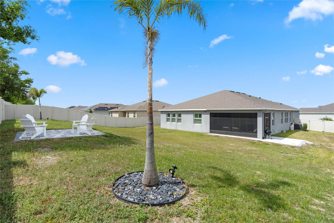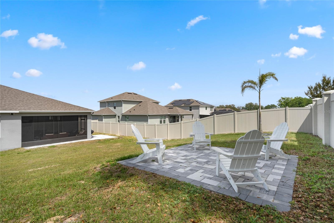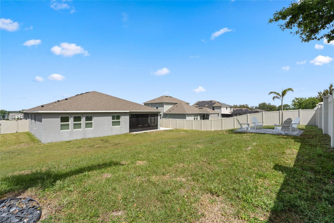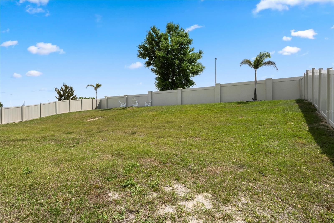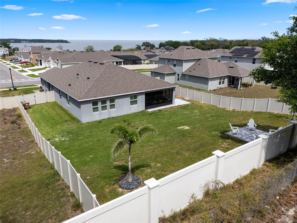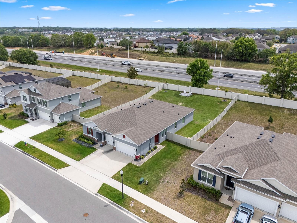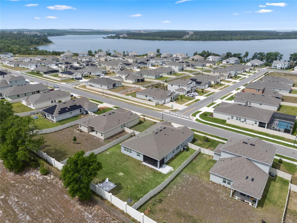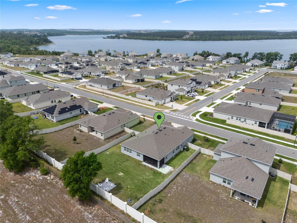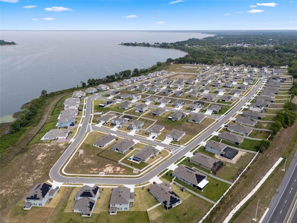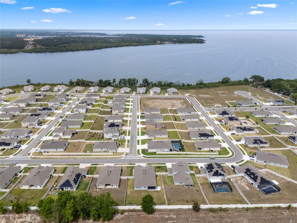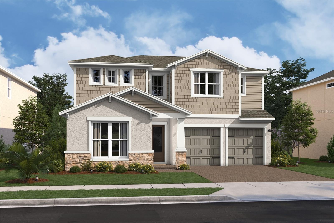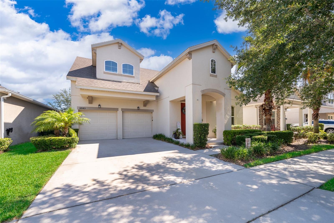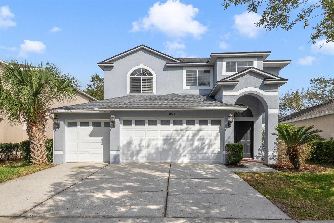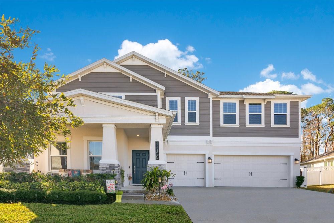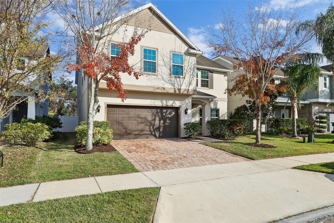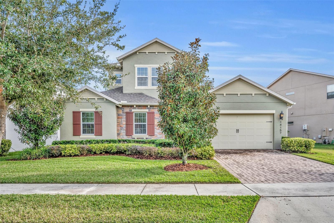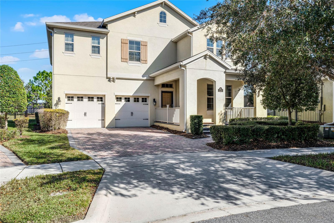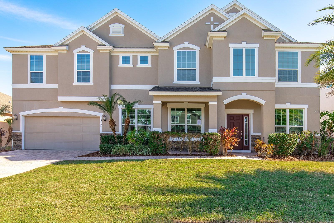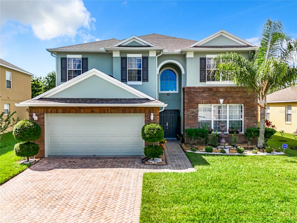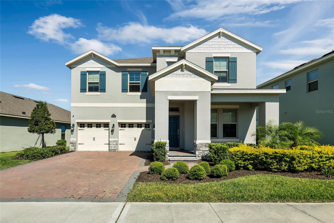17938 Hither Hills Circle, WINTER GARDEN, FL 34787
Property Photos
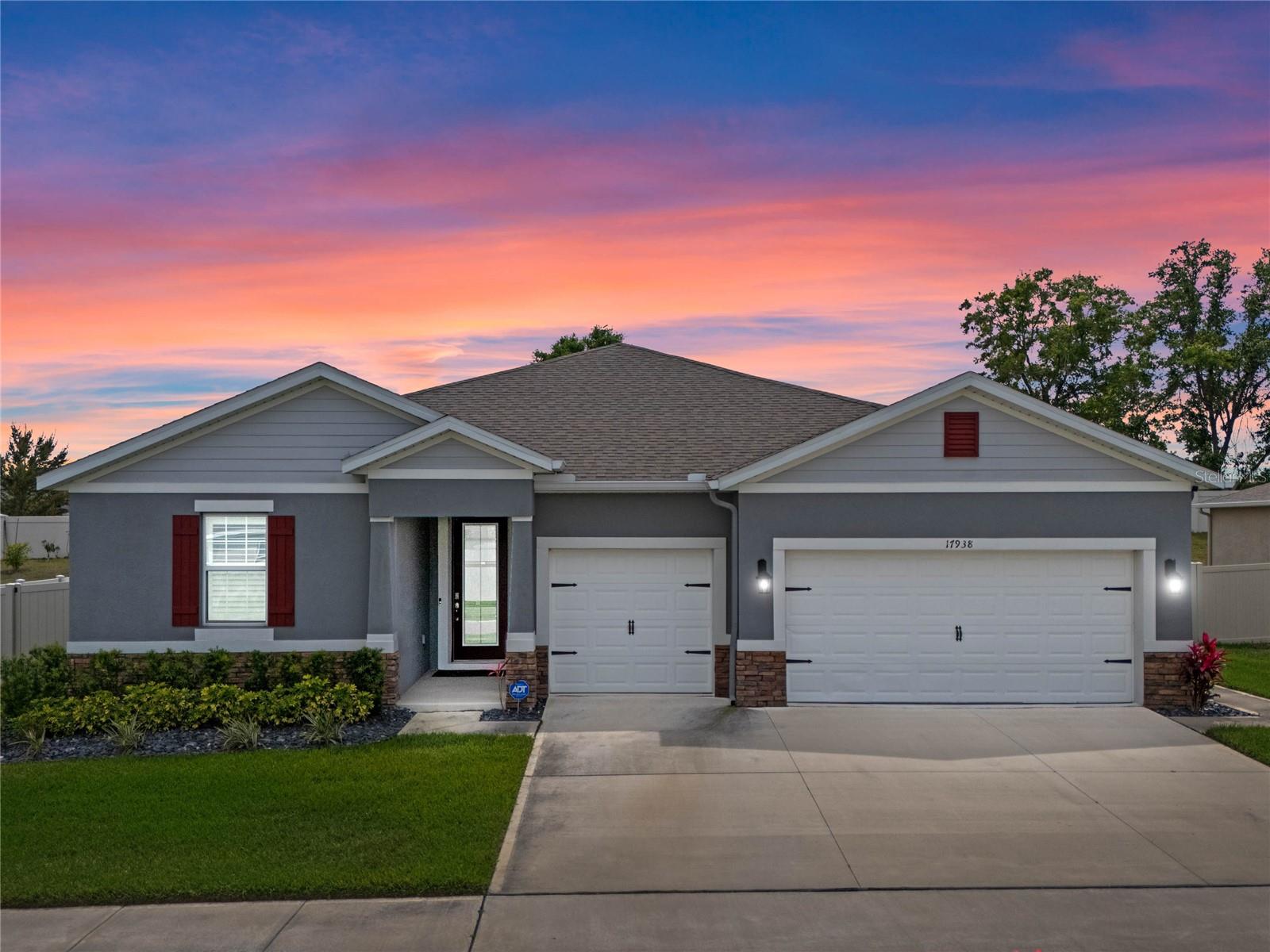
Would you like to sell your home before you purchase this one?
Priced at Only: $710,000
For more Information Call:
Address: 17938 Hither Hills Circle, WINTER GARDEN, FL 34787
Property Location and Similar Properties
- MLS#: O6294813 ( Residential )
- Street Address: 17938 Hither Hills Circle
- Viewed: 10
- Price: $710,000
- Price sqft: $193
- Waterfront: No
- Year Built: 2022
- Bldg sqft: 3682
- Bedrooms: 4
- Total Baths: 4
- Full Baths: 3
- 1/2 Baths: 1
- Garage / Parking Spaces: 3
- Days On Market: 4
- Additional Information
- Geolocation: 28.5539 / -81.6587
- County: ORANGE
- City: WINTER GARDEN
- Zipcode: 34787
- Subdivision: Lake Apopka Sound Ph 1
- Elementary School: Grassy Lake Elementary
- Middle School: East Ridge Middle
- High School: Lake Minneola High
- Provided by: CREEGAN GROUP
- Contact: Chris Creegan
- 407-622-1111

- DMCA Notice
-
DescriptionWelcome to your dream home in the highly sought after Lake Apopka Sound community! This exceptional 4 bedroom, 3.5 bathroom residence boasts 2,795 square feet of luxurious living space and a convenient 3 car garage. Situated on a generous 0.31 acre lot, one of the largest in the community, this home offers ample space and privacy. Built as a desirable D.R. Horton Camden model, this home offers a unique and invaluable feature: a fully equipped attached in law suite with its own private entrance, providing the perfect solution for multi generational families or visiting guests. Step inside through the elegant glass front door and be greeted by a thoughtfully designed interior. The spacious family room seamlessly flows into the formal dining area and the gourmet kitchen, creating an ideal space for entertaining and everyday living. Imagine cozy evenings gathered around the fireplace, beautifully accented by a striking stone wall. The kitchen is a true culinary haven, featuring gleaming granite countertops, stainless steel appliances, an oversized center island perfect for meal prep and casual dining, a stylish tile backsplash, and a convenient pantry. Enjoy casual meals in the adjacent breakfast nook, bathed in natural light. Escape to the tranquility of the primary suite, boasting a generously sized bedroom and a spa like en suite bathroom. Indulge in the double vanity, soak away the day in the garden tub, or refresh in the large walk in shower. The expansive Closets by Design walk in closet provides ample storage. The thoughtfully designed split floor plan offers privacy and convenience, with two additional bedrooms sharing a well appointed Jack and Jill bathroom.Your guests or extended family will feel right at home in the self contained in law suite, complete with its own comfortable living room, a practical kitchenette, and a private bedroom with an en suite bathroom.Extend your living space outdoors to the privacy of your fully fenced backyard. Relax and unwind on the screened patio or gather around a crackling fire pit on the charming pavered area, perfect for outdoor enjoyment.This exceptional home is brimming with upgrades, including elegant plantation shutters, beautiful crown molding, stylish tray ceilings, updated light fixtures and fans, and beautiful wood look tile throughout the main living areas. Enjoy the benefits of a comprehensive water softener, filtration, and reverse osmosis system, as well as convenient smart home technology featuring thermostat control and keyless entry. Lake Apopka Sound is a wonderful community nestled in a prime location with easy access to the Turnpike, the vibrant Downtown Winter Garden, the scenic West Orange Trail, and a wide array of shopping and dining options. Don't miss this incredible opportunity to make this stunning property your own! Schedule your private showing today!
Payment Calculator
- Principal & Interest -
- Property Tax $
- Home Insurance $
- HOA Fees $
- Monthly -
For a Fast & FREE Mortgage Pre-Approval Apply Now
Apply Now
 Apply Now
Apply NowFeatures
Building and Construction
- Builder Name: DR Horton
- Covered Spaces: 0.00
- Exterior Features: Irrigation System, Lighting, Rain Gutters, Sidewalk, Sliding Doors
- Flooring: Carpet, Tile
- Living Area: 2795.00
- Roof: Shingle
Property Information
- Property Condition: Completed
Land Information
- Lot Features: Oversized Lot, Sidewalk, Paved
School Information
- High School: Lake Minneola High
- Middle School: East Ridge Middle
- School Elementary: Grassy Lake Elementary
Garage and Parking
- Garage Spaces: 3.00
- Open Parking Spaces: 0.00
Eco-Communities
- Water Source: Public
Utilities
- Carport Spaces: 0.00
- Cooling: Central Air
- Heating: Central
- Pets Allowed: Yes
- Sewer: Public Sewer
- Utilities: Cable Available, Electricity Connected, Sewer Connected, Street Lights, Water Connected
Finance and Tax Information
- Home Owners Association Fee: 210.00
- Insurance Expense: 0.00
- Net Operating Income: 0.00
- Other Expense: 0.00
- Tax Year: 2024
Other Features
- Appliances: Dishwasher, Disposal, Electric Water Heater, Microwave, Range, Refrigerator
- Association Name: Erin Poirier/Specialty Management Company
- Association Phone: 4076472622
- Country: US
- Interior Features: Built-in Features, Ceiling Fans(s), Crown Molding, High Ceilings, Open Floorplan, Primary Bedroom Main Floor, Solid Wood Cabinets, Split Bedroom, Stone Counters, Thermostat, Tray Ceiling(s), Walk-In Closet(s), Window Treatments
- Legal Description: LAKE APOPKA SOUND PHASE 1 PB 76 PG 1-5 LOT 9 ORB 6030 PG 196
- Levels: One
- Area Major: 34787 - Winter Garden/Oakland
- Occupant Type: Owner
- Parcel Number: 24-22-26-0010-000-00900
- Views: 10
Similar Properties
Nearby Subdivisions
Alexander
Alexander Rdg
Amberleigh 477
Arrowhead Lakes
Avalon Estates
Avalon Rdg
Avalon Reserve Village 1
Avalon Ridge
Bay Isle 48 17
Bay St Park
Belle Meade Ph 2
Belle Meadeph I B D G
Black Lake Park Ph 01
Bradford Creek
Bradford Crk Ph I
Bradford Crk Ph Ii
Brandy Creek
Bronsons Lndgs F M
Burchshire
Burchshire Q138 Lot 8 Blk B
Carriage Pointe Ai L
Chapin Station A
Cobblestone
Covington Chase Ph 2a
Covington Chase Ph 2b
Covington Park
Crown Point Spgs
Cypress Reserve
Deer Island
Deerfield Place
Del Webb Oasis
Del Webb Oasis Ph 3
East Garden Manor Add 04
Edgewater Beach
Emerald Rdg H
Emerald Ridge
Enclavehamlin
Encore At Ovation
Encore At Ovationph 3
Encoreovation Ph 3
Encoreovation Ph 4b
Encoreovationph 3
Estates At Lakeview Preserve
Fries Winter Garden
Fullers Lndg B
Fullers Oak
Glenview Estates 1st Add
Glynwood
Grove Hotel And Spa Hotel Cond
Grove Res Spa Hotel Condo 3
Grove Residence Spa Hotel
Grove Residence Spa Hotel Con
Grove Resort
Grove Resort Spa
Grove Resort And Spa
Grove Resort And Spa Hotel
Grove Resort And Spa Hotel Con
Hamilton Gardens Ph 2a 2b
Hamlin Reserve
Harvest At Ovation
Hawksmoor
Hawksmoor Ph 1
Hawksmoor Ph 4
Hawksmoorph 1
Hawksmoorph 2
Hickory Hammock Ph 1d
Hickory Hammock Ph 2a
Hickory Hammock Ph 2b
Hickory Lake Estates
Highland Ridge
Highlands At Summerlake Groves
Highlandssummerlake Grvs Ph 2
Hillcrest
Horizon Isle
Island Pointe Sub
Isles Lake Hancock Ph 02 48 06
Isleslk Hancock Ph 3
Isleslk Hancock Ph 3e
Joe Louis Park
Joe Louis Park First Add
John Lake Pointe
Johns Lake Pointe
Johns Lake Pointe A S
Lago Vista Tr A
Lake Apopka Sound
Lake Apopka Sound Ph 1
Lake Avalon Groves
Lake Avalon Groves Rep
Lake Avalon Grvs 2nd Rep
Lake Avalon Heights
Lake Cove Pointe Ph 02
Lake Hancock Preserve
Lake Johns Shores
Lake Roberts Lndg
Lake Star At Ovation
Lakeshore Preserve
Lakeshore Preserve Ph 1
Lakeshore Preserve Ph 2
Lakeshore Preserve Ph 4
Lakeshore Preserve Ph 5
Lakeside At Hamlin
Lakesidehamlin
Lakeview Lakeview Preserve
Lakeview Pointehorizon West 1
Lakeview Pointehorizon West P
Lakeview Preserve
Lakeview Preserve Ph 2
Lakeview Preserve Phase 2
Lakeview Reserve
Lakeview Reserve 46149
Latham Park
Latham Park North
Loveless J S Add 01
Magnolia Wood
Merchants Sub
None
Northlake At Ovation
Northlake At Ovation Phase 1
Northlakeovation Ph 1
Not Applicable
Oakglen Estates
Oakland Park
Oakland Parka
Oakland Parkb
Oakland Parkb2
Oakland Parkb3
Oakland Pk Un 6b3
Oaks At Brandy Lake
Oaksbrandy Lake 01 Rep A B
Oaksbrandy Lake O
Orchard Hills Ph 1
Orchard Hills Ph 2
Orchard Hills Ph 3
Orchard Pkstillwater Xing Ph
Orchard Pkstillwater Xing Ph2
Osprey Ranch
Osprey Ranch Phase 1
Osprey Ranch Ph 1
Osprey Ranch Phase 1
Overlook 2hamlin Ph 1 6
Overlook 2hamlin Ph 3 4
Overlook At Hamlin
Overstreet Crate
Oxford Chase
Park Ave Estates
Pleasant Park
Regalpointe
Regency Oaks Ph 02 Ac
Reservecarriage Pointe Ph 1
Sanctuary At Hamlin
Sanctuary At Twin Waters
Sanctuarytwin Waters
Showalter Park
Silver Springs Bungalows
Silverleaf Reserve
Silverleaf Reserve Bungalows
Silverleaf Reservehamlin Ph 2
Solomon Sub
Stanton Estates
Stone Creek
Stone Creek 44131
Stone Crk
Stoneybrook West
Stoneybrook West 44134
Stoneybrook West D
Stoneybrook West Un 06
Stoneybrook West Ut 04 48 48
Storey Grove
Storey Grove 32
Storey Grove Ph 1a1
Storey Grove Ph 1b2
Storey Grove Ph 1b3
Storey Grove Ph 3
Summerlake
Summerlake Grvs
Summerlake Pd Ph 01a
Summerlake Pd Ph 1breplat
Summerlake Pd Ph 2c 2d 2e
Summerlake Pd Ph 3b
Summerlake Pd Ph 3c
The Grove Resort
The Grove Resort And Spa
The Grove Resort And Spa Hotel
Tilden Placewinter Garden
Townhomes Winter Garden
Tuscany
Tuscany Ph 02
Twinwaters
Twinwaters Homeowners Associat
Valencia Shores Rep
Valley View
Vinings Add Winter Garden
Water Mark Phase 4
Waterleigh
Waterleigh Ph 1a
Waterleigh Ph 1b
Waterleigh Ph 1c
Waterleigh Ph 2a
Waterleigh Ph 3b 3c 3d
Waterleigh Ph 3b 3c 3d
Waterleigh Ph 4a
Waterleigh Ph 4b 4c
Waterleigh Phase 4a
Waterleigh Phases 4b And 4c
Watermark
Watermark 2
Watermark Ph 1b
Watermark Ph 2a
Watermark Ph 2b
Watermark Ph 2c
Watermark Ph 4
Watermark Ph 4a
Waterside On Johns Lake
Waterside On Johns Lake Phase
Watersidejohns Lkph 2a
West Lake Hancock Estates
Westchester Place
Westfield Lakes
Westhaven At Ovation
Westhavenovation
Westlake Manor
Wincey Grvs Ph 1
Winding Bay Ph 1b
Winding Bay Ph 2
Winding Bay Ph 3
Winter Garden
Winter Garden Manor
Winter Garden Shores Add 02
Winter Garden Shores First Add
Winter Garden Shores Rep
Wintermere Pointe
Wintermere Pointe Ph 02
Woodbridge On Green
Woodbridge On The Green

- Nicole Haltaufderhyde, REALTOR ®
- Tropic Shores Realty
- Mobile: 352.425.0845
- 352.425.0845
- nicoleverna@gmail.com



