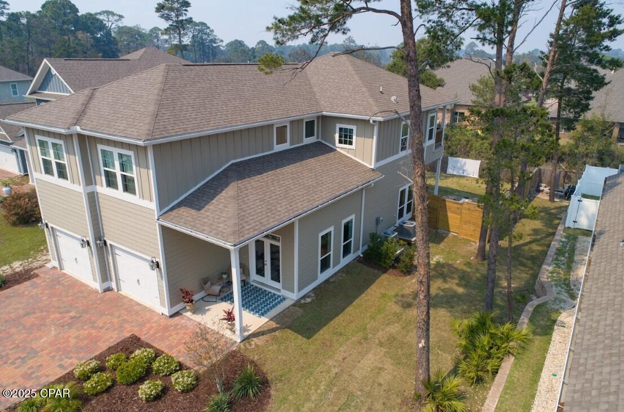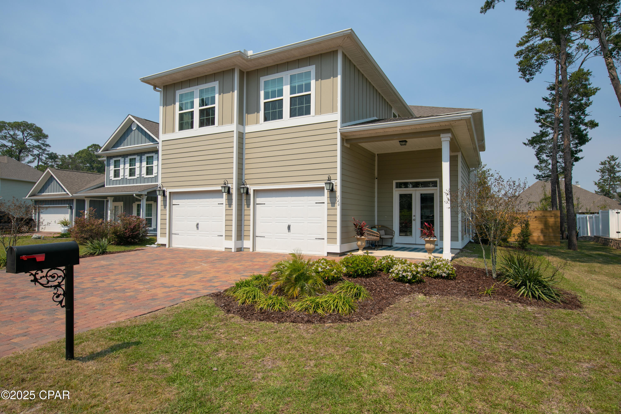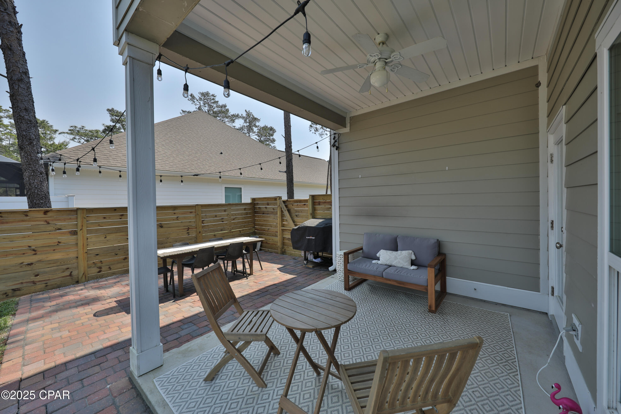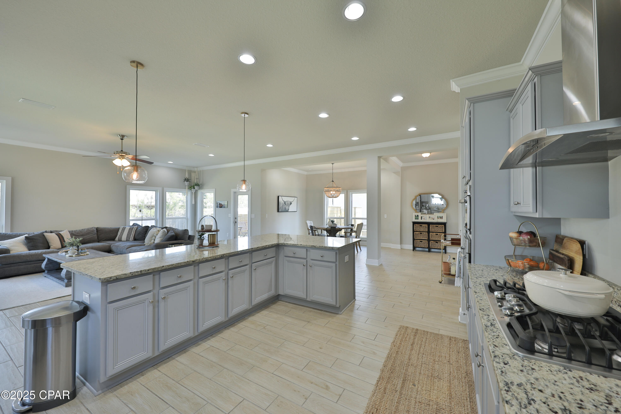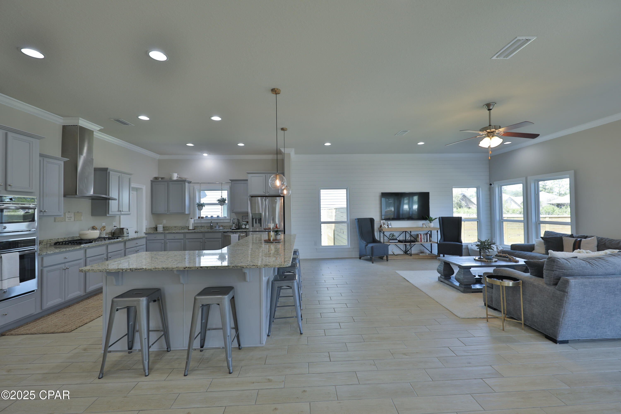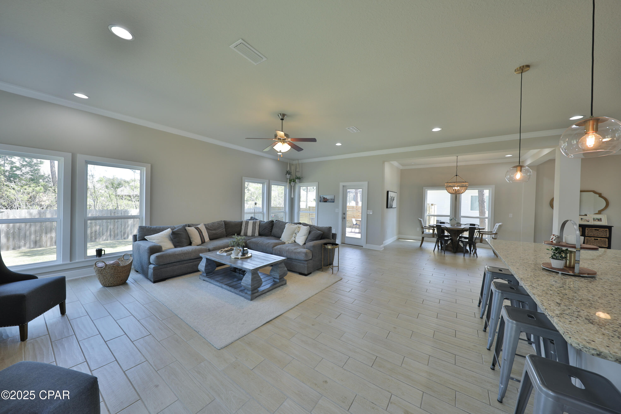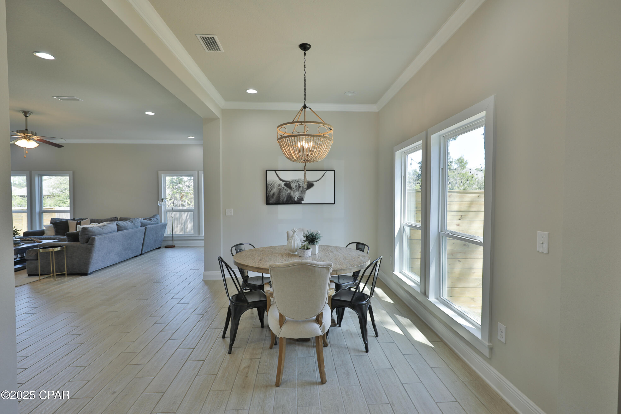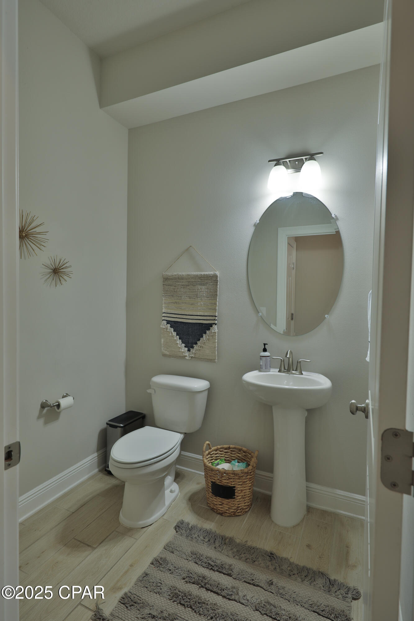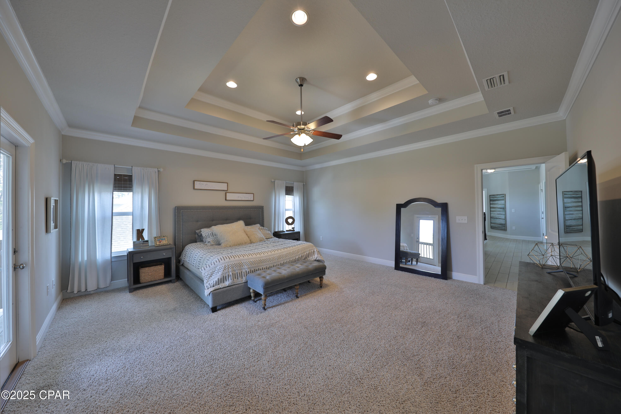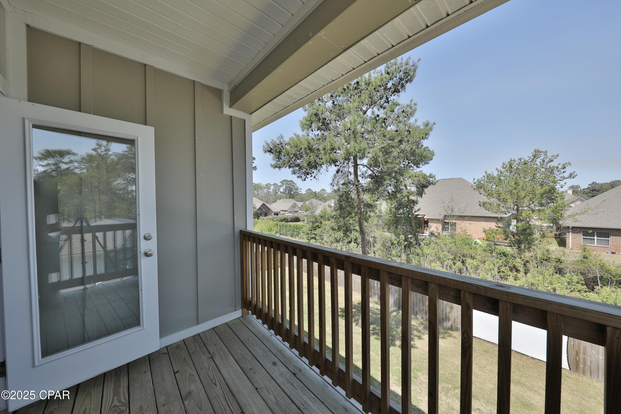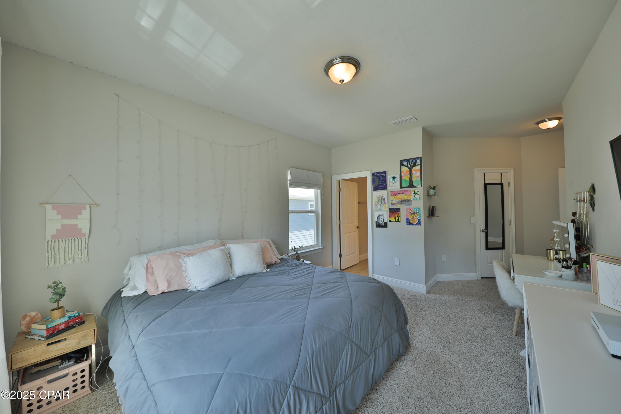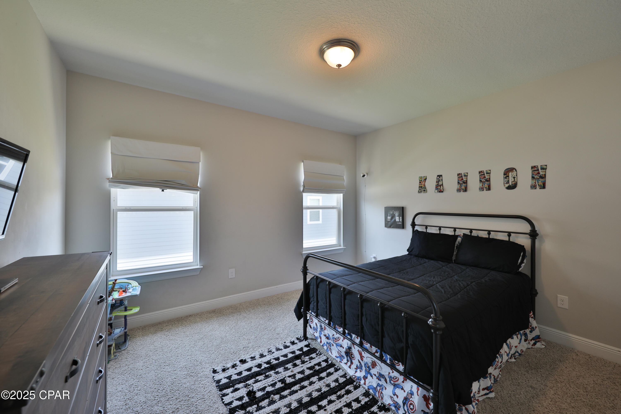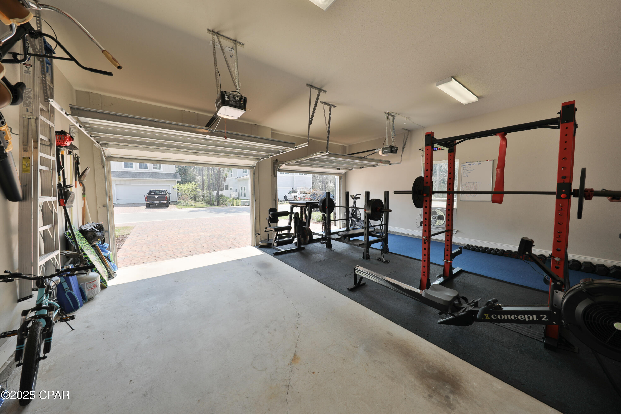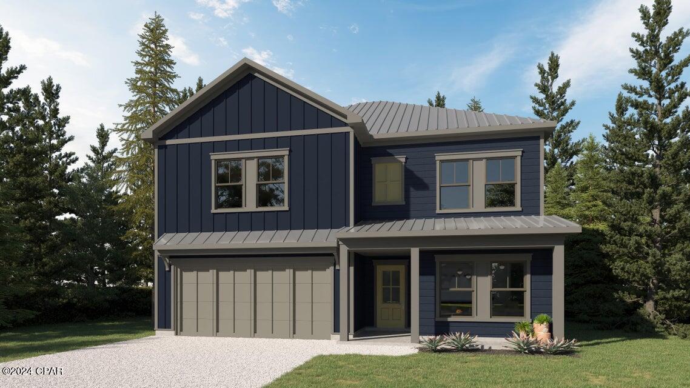146 Bayou Manor Road, Santa Rosa Beach, FL 32459
Property Photos
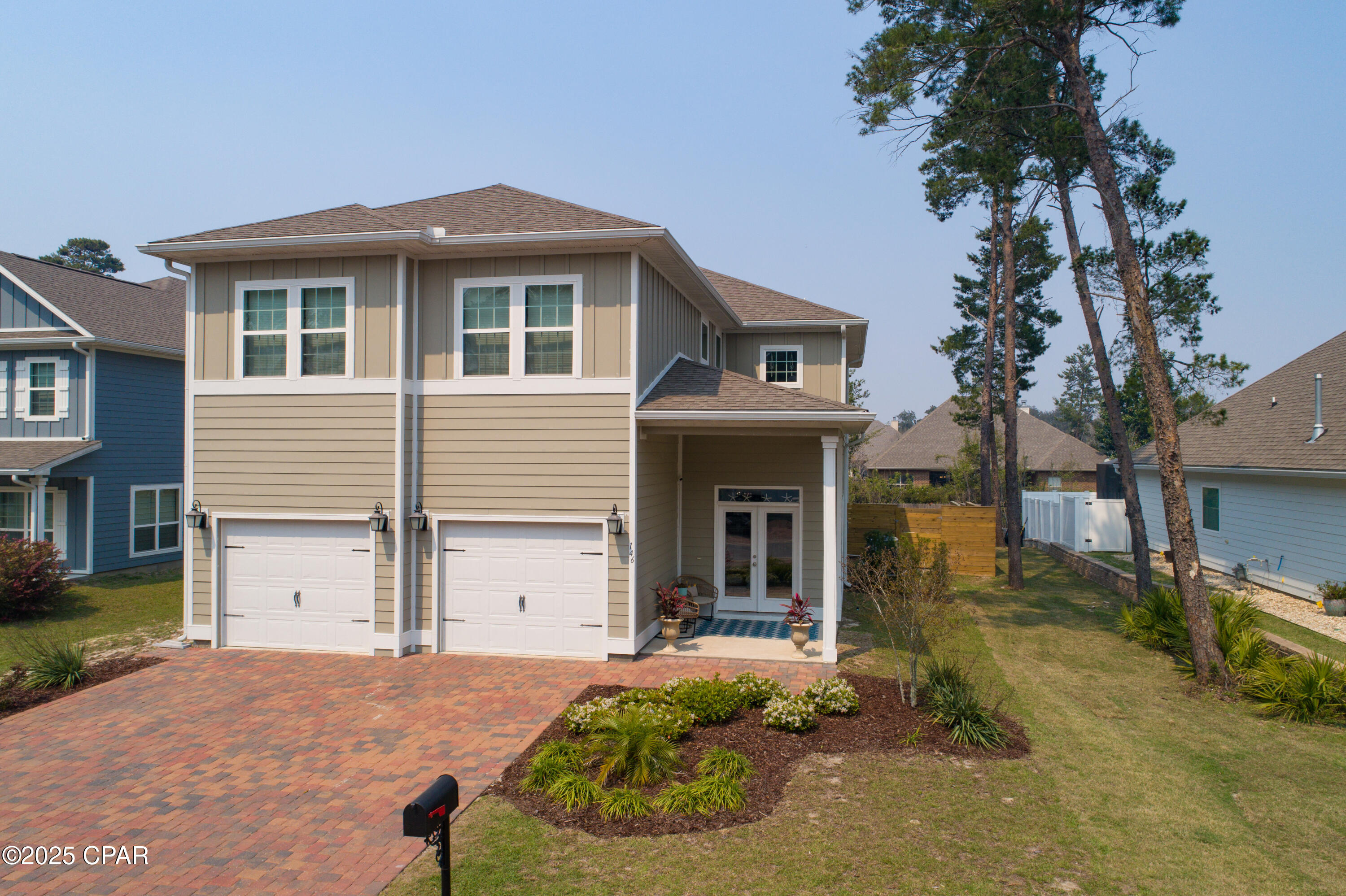
Would you like to sell your home before you purchase this one?
Priced at Only: $705,000
For more Information Call:
Address: 146 Bayou Manor Road, Santa Rosa Beach, FL 32459
Property Location and Similar Properties
- MLS#: 769788 ( Residential )
- Street Address: 146 Bayou Manor Road
- Viewed: 41
- Price: $705,000
- Price sqft: $0
- Waterfront: No
- Year Built: 2017
- Bldg sqft: 0
- Bedrooms: 4
- Total Baths: 4
- Full Baths: 3
- 1/2 Baths: 1
- Garage / Parking Spaces: 2
- Days On Market: 25
- Additional Information
- Geolocation: 30.3855 / -86.2566
- County: WALTON
- City: Santa Rosa Beach
- Zipcode: 32459
- Subdivision: No Named Subdivision
- Elementary School: Van R Butler
- Middle School: Emerald Coast
- High School: South Walton
- Provided by: EXP Realty LLC
- DMCA Notice
-
DescriptionWelcome to your new home! This 4 bedroom, 3 and a half bath home is in the Mussett Bayou Manor neighborhood. Located in the heart of Santa Rosa Beach, this home is in great proximity to schools, shopping, restaurants, the beaches of South Walton and Hogtown Bayou. The Seabreeze floor plan is 3,204 sq foot floor plan with a two car garage. Mussett Bayou Manor is a residential retreat that does not allow short term rentals. This quiet community only has 17 homes and will soon have a dock and gazebo on the bayou which leads to the Bay. The backyard is a blank canvas with endless possibilities. It has plenty of room for a pool and is already fenced for your four legged family members. As you enter the foyer you are greeted with 10 foot ceilings and loads of natural light.You will love the open floor plan and the gourmet kitchen!! It has stainless steel profile GE appliances, a built in gas cook top and hood and a large center island in the kitchen, perfect for holidays and gatherings. There are granite countertops and painted cabinets in the kitchen and bathrooms, and wood tile throughout the first floor. It is a beautiful space for entertaining with plenty of room for the chef to work and the L Shaped island provides seating for six people. The space allows for endless possibilities for entertainment and relaxation. Football games, holiday gatherings... this space accommodates it all. Relax in the cozy living room or enjoy the dining room that sits adjacent to the kitchen, all within talking distance of the action. Finishing the downstairs is a half bath for your guests and access to the huge 2 car garage.Upstairs you will find the master suite. The spacious master has tray ceilings and a private balcony It also has a large walk in closet as well as an en suite bath. The master bath is equipped with a garden bath tub and a large walk in shower. The laundry room is conveniently located on the second floor, close to all of the bedrooms. Three additional bedrooms and two additional baths complete the 2nd floor. One additional ensuite bathroom for the second bedroom and a hall bath that accommodates the additional two bedrooms.Call today for your opportunity to see this home in person.
Payment Calculator
- Principal & Interest -
- Property Tax $
- Home Insurance $
- HOA Fees $
- Monthly -
For a Fast & FREE Mortgage Pre-Approval Apply Now
Apply Now
 Apply Now
Apply NowFeatures
Building and Construction
- Covered Spaces: 0.00
- Living Area: 3204.00
- Roof: Shingle
Land Information
- Lot Features: CulDeSac, InteriorLot
School Information
- High School: South Walton
- Middle School: Emerald Coast
- School Elementary: Van R Butler
Garage and Parking
- Garage Spaces: 2.00
- Open Parking Spaces: 0.00
- Parking Features: Attached, Garage
Utilities
- Carport Spaces: 0.00
- Cooling: CentralAir, CeilingFans, Electric
- Heating: Central, Electric
Finance and Tax Information
- Home Owners Association Fee Includes: AssociationManagement, LegalAccounting
- Home Owners Association Fee: 200.00
- Insurance Expense: 0.00
- Net Operating Income: 0.00
- Other Expense: 0.00
- Pet Deposit: 0.00
- Security Deposit: 0.00
- Tax Year: 2024
- Trash Expense: 0.00
Other Features
- Appliances: Dryer, Dishwasher, ElectricOven, ElectricRange, Disposal, Microwave, Refrigerator, RangeHood, TanklessWaterHeater, Washer
- Furnished: Unfurnished
- Interior Features: KitchenIsland, Pantry, RecessedLighting
- Legal Description: LOT8 MUSSETT BAYOU MANOR PB19-17 OR 3049-4896
- Area Major: 12 - Walton County
- Occupant Type: Occupied
- Parcel Number: 28-2S-20-33610-000-0080
- Style: Florida
- The Range: 0.00
- Views: 41
Similar Properties
Nearby Subdivisions
[no Recorded Subdiv]
Blue Gulf Resort
Carson Oaks
Cote D'azur
Cypress Breeze Plantation Ph I
Driftwood Estates
Dune Allen 3rd Add
Enchanted Estates
Escada
Grayton Beach
Gulf Shore Manor
Gulfview Heights
Naturewalk At Seagrove Beach
No Named Subdivision
Other
Palmeira Villas At Seagrove
Peach Creek Ph I
Rolling Dunes Estates Phase 2
Sea Pointe
Seagrove 1st Addition
Seanest Village
The Retreat
Tranquility By The Bay

- Nicole Haltaufderhyde, REALTOR ®
- Tropic Shores Realty
- Mobile: 352.425.0845
- 352.425.0845
- nicoleverna@gmail.com




