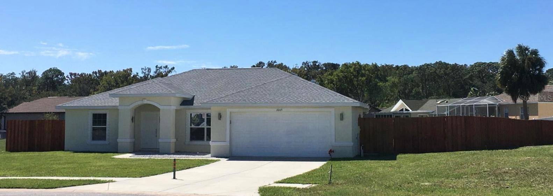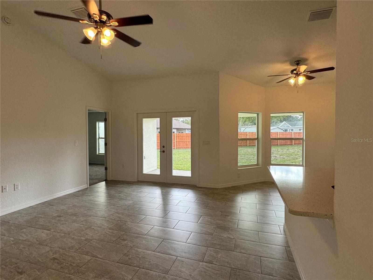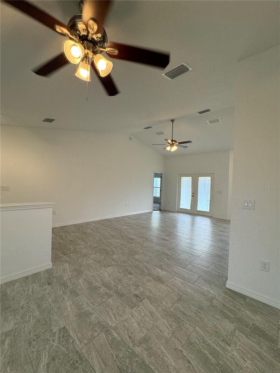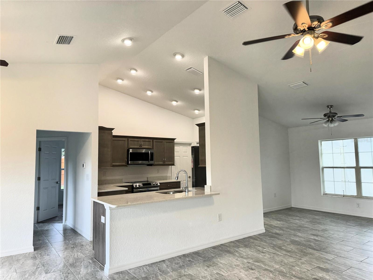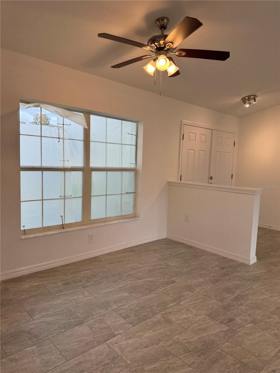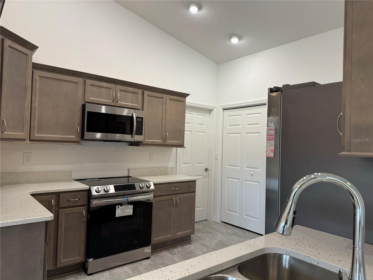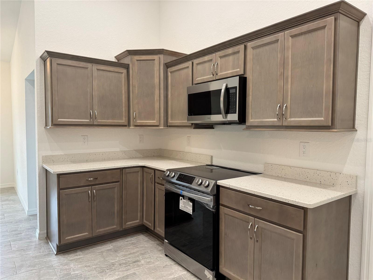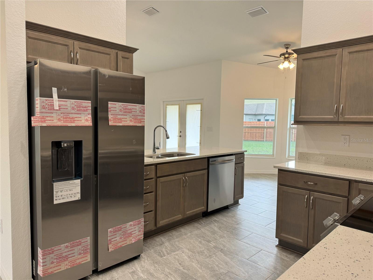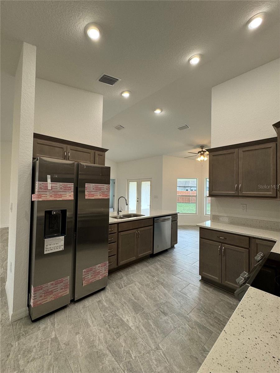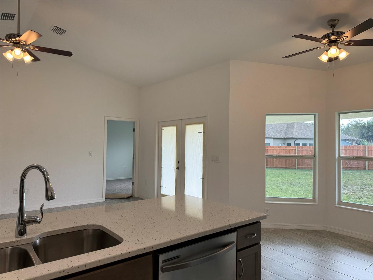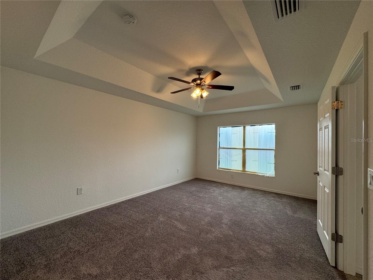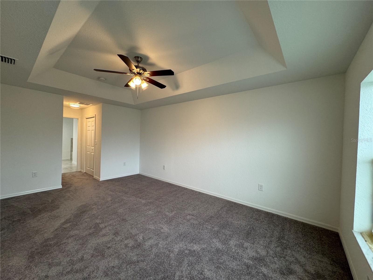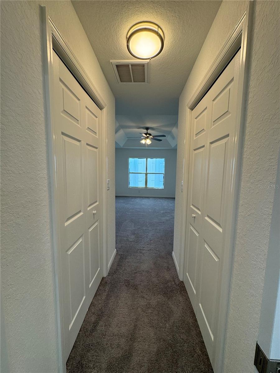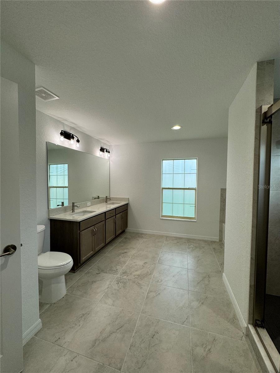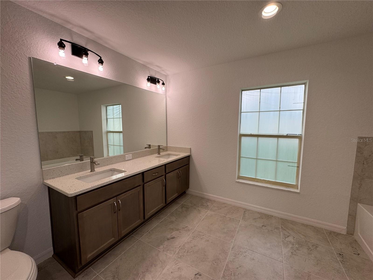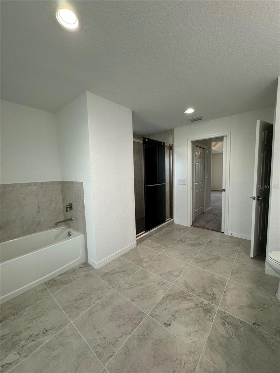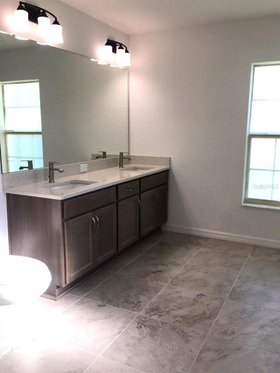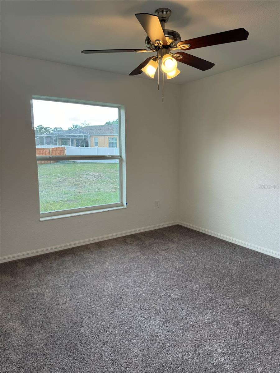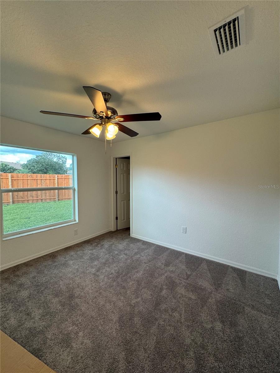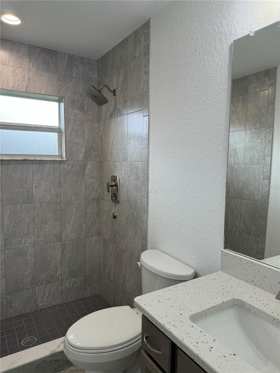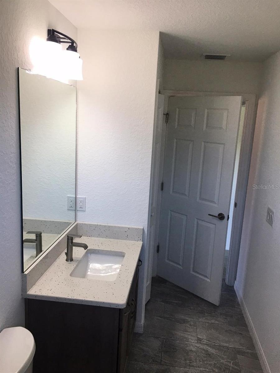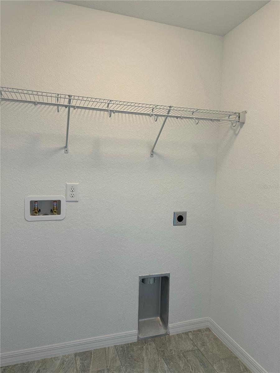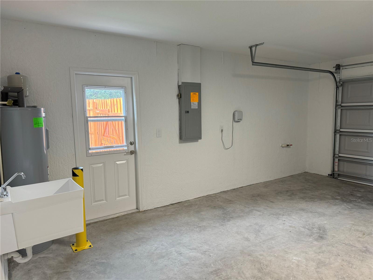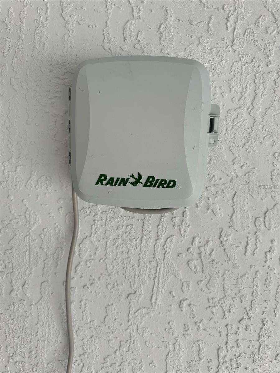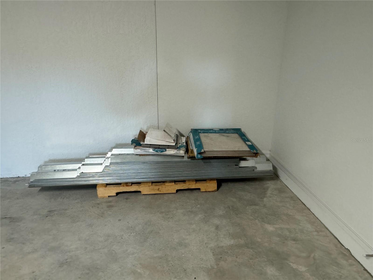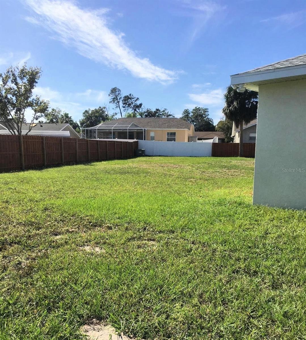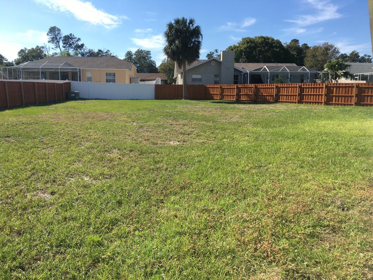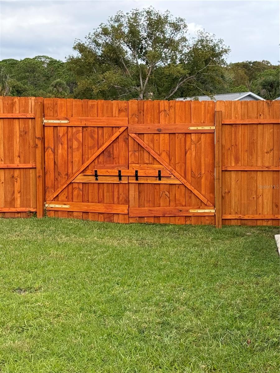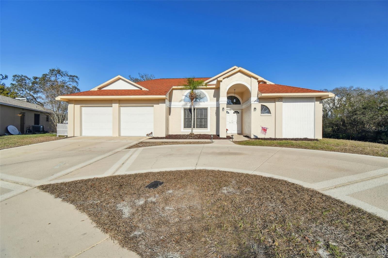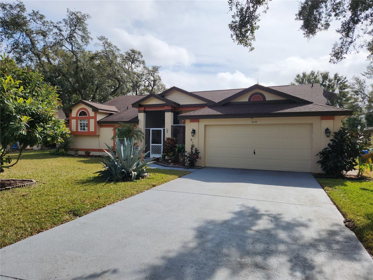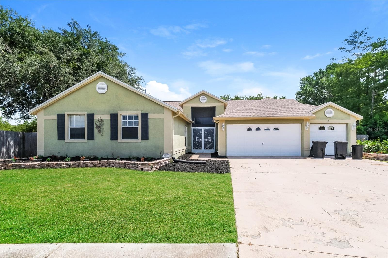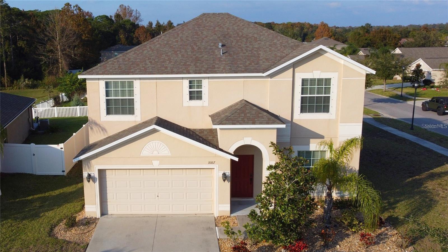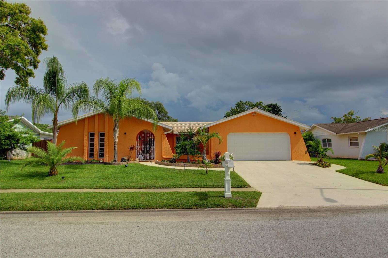10115 Briar Circle, HUDSON, FL 34667
Property Photos
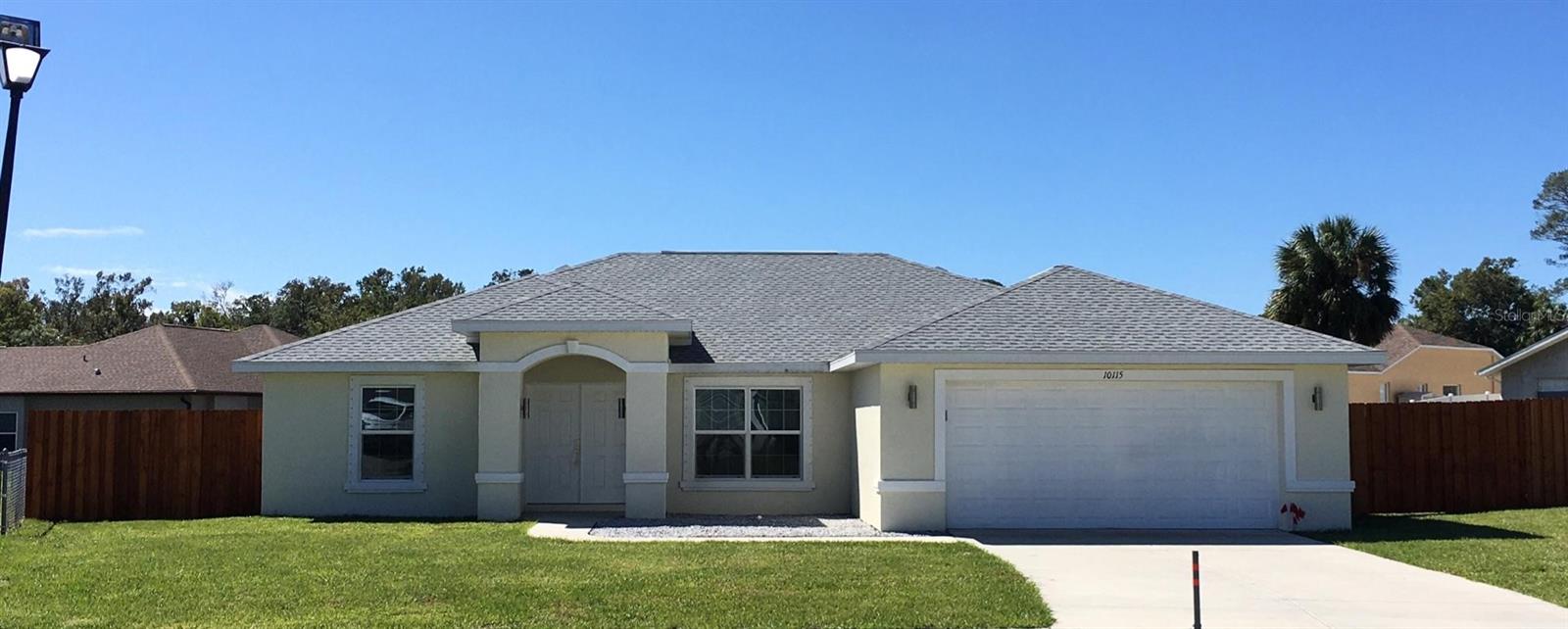
Would you like to sell your home before you purchase this one?
Priced at Only: $349,400
For more Information Call:
Address: 10115 Briar Circle, HUDSON, FL 34667
Property Location and Similar Properties






- MLS#: W7869838 ( Single Family )
- Street Address: 10115 Briar Circle
- Viewed: 138
- Price: $349,400
- Price sqft: $149
- Waterfront: No
- Year Built: 2023
- Bldg sqft: 2347
- Bedrooms: 3
- Total Baths: 2
- Full Baths: 2
- Garage / Parking Spaces: 2
- Days On Market: 135
- Additional Information
- Geolocation: 28.4321 / -82.6483
- County: PASCO
- City: HUDSON
- Zipcode: 34667
- Subdivision: Briarwoods
- Provided by: HENDRIK MARIE REALTY LLC
- Contact: Tina Osthus

- DMCA Notice
Description
Welcome to your newly built (2023) dream home. Be the first to occupy this spacious 3 bedroom 2 Bath 2 Car garage haven which boasts a desirable open floor plan, perfect for family living and entertaining. The Great Room concept seamlessly combines the inviting family and dining areas, creating a warm and welcoming atmosphere. Step inside and discover a thoughtfully designed split bedroom plan, offering privacy and ample space for everyone. The primary bedroom is generously sized, with an en suite bathroom featuring tub with separate shower and dual sinks. The spacious open kitchen, complete with a convenient breakfast bar and dinette area is the perfect place to inspire your inner chef and adds to the ease of entertaining family and friends. This beautifully built home features newly installed fencing and Rainbird irrigation system on a double lot of over 1/3 of an acre...perfect for pets and children and plenty of room for a pool! The location is perfect, featuring great restaurants, pubs, shops and plenty of year around activities, from site seeing and festivals to lounging by the water, there is always something to do! So don't miss out on the opportunity to call this charming house your home. Call today for your private showing.
Description
Welcome to your newly built (2023) dream home. Be the first to occupy this spacious 3 bedroom 2 Bath 2 Car garage haven which boasts a desirable open floor plan, perfect for family living and entertaining. The Great Room concept seamlessly combines the inviting family and dining areas, creating a warm and welcoming atmosphere. Step inside and discover a thoughtfully designed split bedroom plan, offering privacy and ample space for everyone. The primary bedroom is generously sized, with an en suite bathroom featuring tub with separate shower and dual sinks. The spacious open kitchen, complete with a convenient breakfast bar and dinette area is the perfect place to inspire your inner chef and adds to the ease of entertaining family and friends. This beautifully built home features newly installed fencing and Rainbird irrigation system on a double lot of over 1/3 of an acre...perfect for pets and children and plenty of room for a pool! The location is perfect, featuring great restaurants, pubs, shops and plenty of year around activities, from site seeing and festivals to lounging by the water, there is always something to do! So don't miss out on the opportunity to call this charming house your home. Call today for your private showing.
Payment Calculator
- Principal & Interest -
- Property Tax $
- Home Insurance $
- HOA Fees $
- Monthly -
For a Fast & FREE Mortgage Pre-Approval Apply Now
Apply Now
 Apply Now
Apply NowFeatures
Other Features
- Views: 138
Similar Properties
Nearby Subdivisions
Aripeka
Autumn Oaks
Barrington Woods
Barrington Woods Ph 02
Barrington Woods Ph 03
Beacon Rdg Woodbine Village Tr
Beacon Woods
Beacon Woods Bear Creek
Beacon Woods East Sandpiper
Beacon Woods East Villages
Beacon Woods Fairway Village
Beacon Woods Greenside Village
Beacon Woods Greenwood Village
Beacon Woods Village
Beacon Woods Village 07
Beacon Woods Village 11b Add 2
Beacon Woods Village 6
Bella Terra
Berkeley Manor
Berkley Village
Berkley Woods
Briar Oaks Village 2
Briarwoods
Briarwoods Ph 1
Briarwoods Ph 2
Cape Cay
Clayton Village Ph 01
Coral Cove Sub
Country Club Estates
Di Paola Sub
Driftwood Isles
Emerald Fields
Fairway Oaks
Fischer - Class 1 Sub
Florestate Park
Golf Club Village
Goodings Add
Gulf Coast Acres
Gulf Coast Acres Sub
Gulf Coast Hwy Est 1st Add
Gulf Coast Retreats
Gulf Island Beach Tennis
Gulf Shores 1st Add
Gulf Side Acres
Gulf Side Estates
Heritage Pines Village 01
Heritage Pines Village 02 Rep
Heritage Pines Village 04
Heritage Pines Village 07
Heritage Pines Village 11 20d
Heritage Pines Village 12
Heritage Pines Village 15
Heritage Pines Village 16
Heritage Pines Village 17
Heritage Pines Village 19
Heritage Pines Village 20
Heritage Pines Village 21 25
Heritage Pines Village 30
Heritage Pines Village 31
Highland Hills
Highland Rdg
Highlands Ph 01
Highlands Ph 2
Hudson
Hudson Beach 1st Add
Hudson Beach Estates
Hudson Beach Estates 3
Iuka
Lakeside Woodlands
Leisure Beach
Millwood Village
Not Applicable
Not In Hernando
Not On List
Orange Hill Estates
Pleasure Isles
Pleasure Isles 1st Add
Pleasure Isles 2nd Add
Pleasure Isles 3rd Add
Preserve At Sea Pines
Rainbow Oaks
Ravenswood Village
Reserve Also Assessed In 26241
Rolling Oaks Estates
Sea Pines
Sea Pines Add 02 Uni
Sea Pines Preserve
Sea Pines Sub
Sea Ranch On Gulf
Sea Ranchgulf Add 6
Summer Chase
Sunset Estates
Sunset Estates Rep
Sunset Island
The Estates
The Estates Of Beacon Woods Go
Treehaven Estates
Vista Del Mar
Viva Villas
Viva Villas 1st Add
Windsor Mill
Woodward Village
Contact Info

- Nicole Haltaufderhyde, REALTOR ®
- Tropic Shores Realty
- Mobile: 352.425.0845
- 352.425.0845
- nicoleverna@gmail.com



