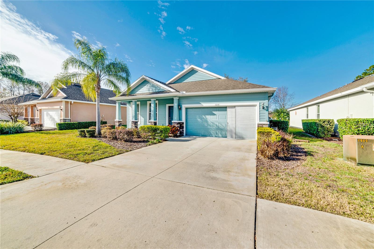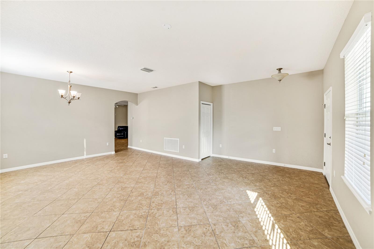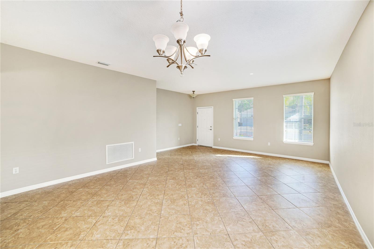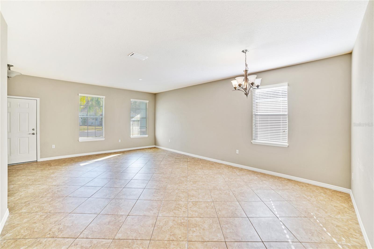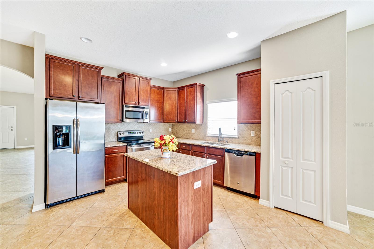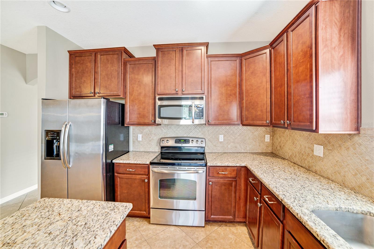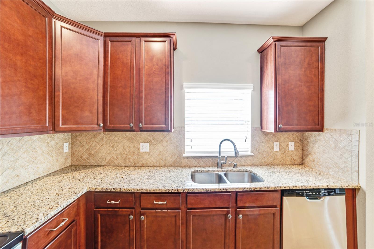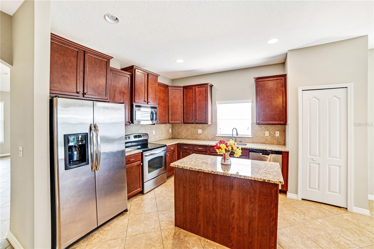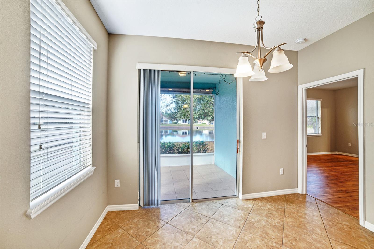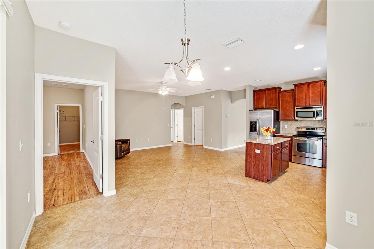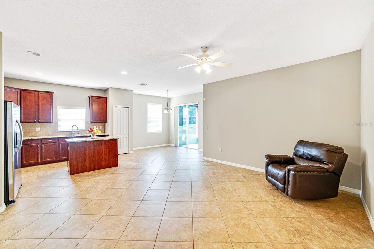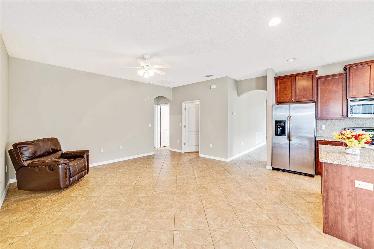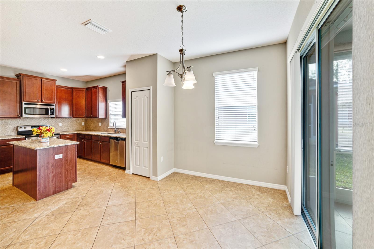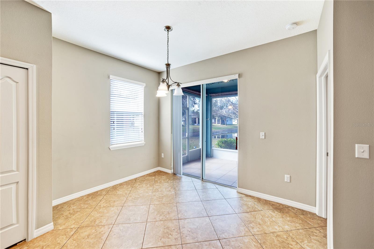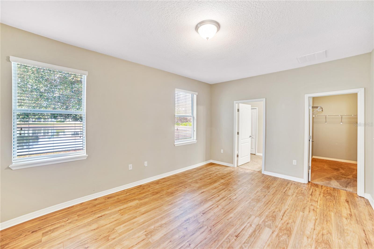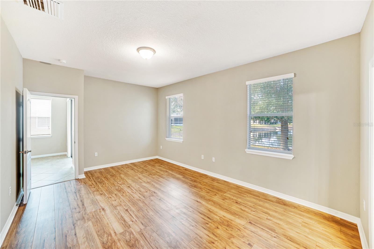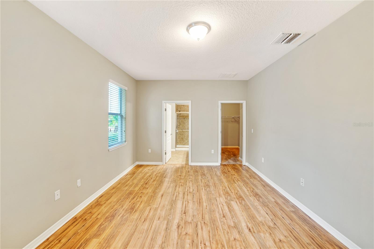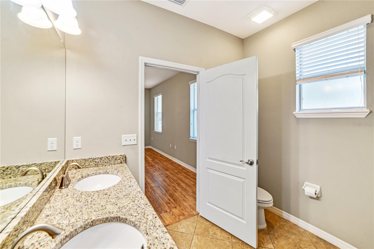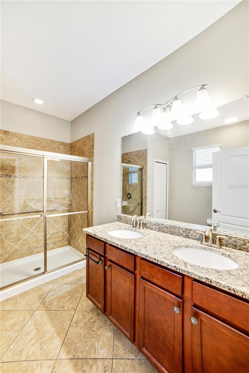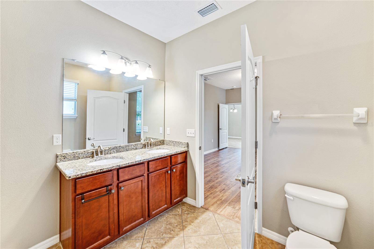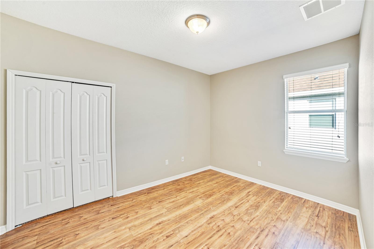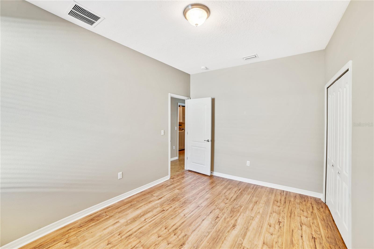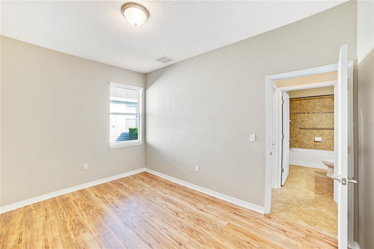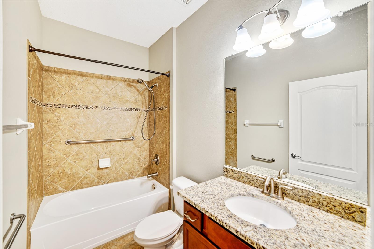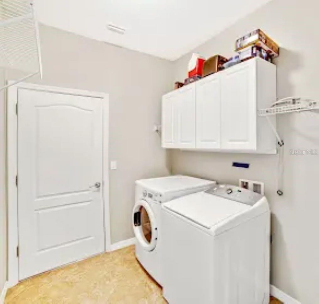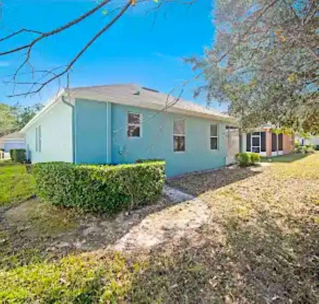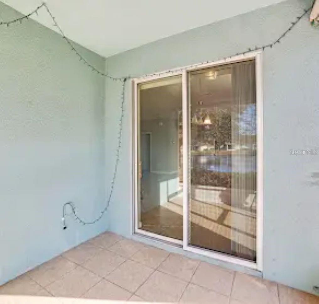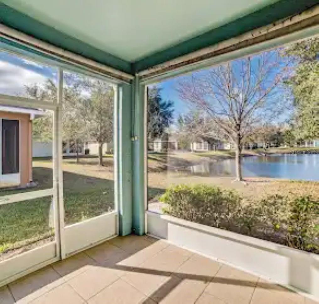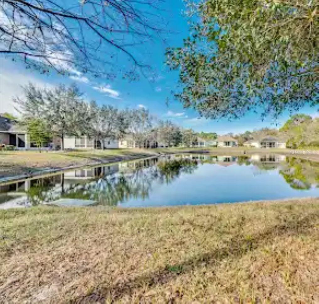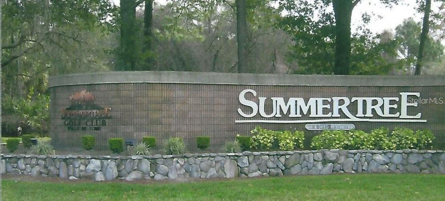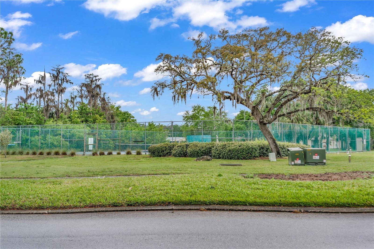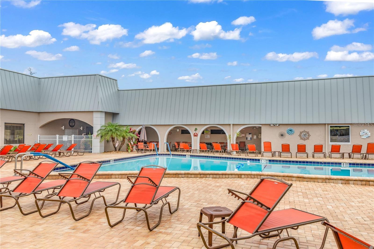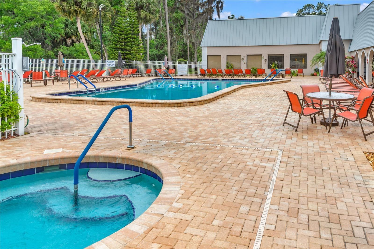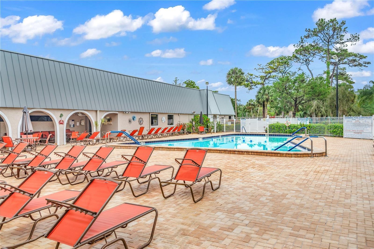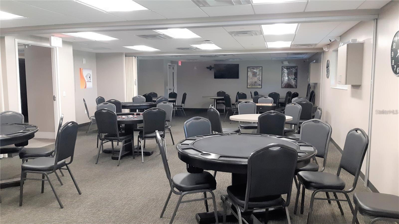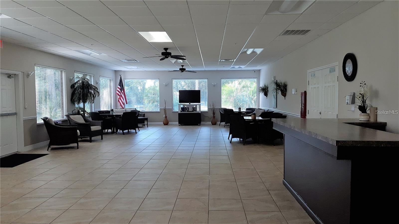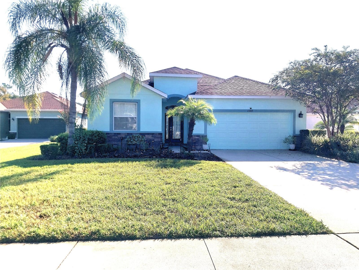11041 Paradise Point Way, NEW PORT RICHEY, FL 34654
Property Photos
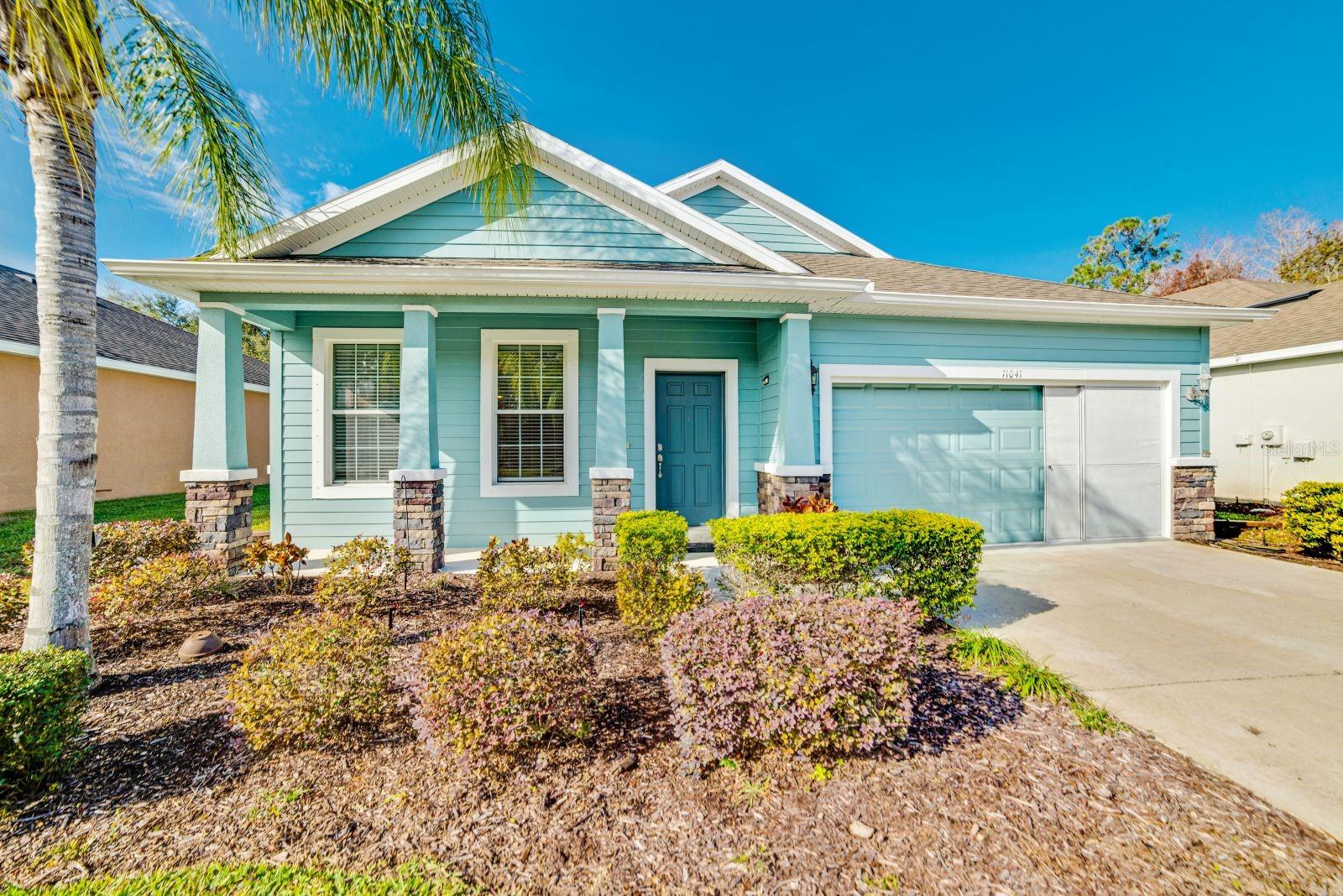
Would you like to sell your home before you purchase this one?
Priced at Only: $319,999
For more Information Call:
Address: 11041 Paradise Point Way, NEW PORT RICHEY, FL 34654
Property Location and Similar Properties
- MLS#: W7871538 ( Residential )
- Street Address: 11041 Paradise Point Way
- Viewed: 47
- Price: $319,999
- Price sqft: $134
- Waterfront: Yes
- Wateraccess: Yes
- Waterfront Type: Pond
- Year Built: 2013
- Bldg sqft: 2380
- Bedrooms: 3
- Total Baths: 2
- Full Baths: 2
- Garage / Parking Spaces: 2
- Days On Market: 70
- Additional Information
- Geolocation: 28.3181 / -82.6281
- County: PASCO
- City: NEW PORT RICHEY
- Zipcode: 34654
- Subdivision: Summertree Prcl 3b
- Provided by: FUTURE HOME REALTY
- Contact: Lori Salzman
- 800-921-1330

- DMCA Notice
-
DescriptionDon't hesitate... This home has been reduced to sell! Lovely home situated on a picturesque pond front lot. No direct rear neighbors. Features include 3 bedrooms 2 baths and great room. In addition, there is an eat in kitchen with breakfast area and a bonus family room. Ceramic tile and laminate floors throughout. Enjoy the wildlife while enjoying a restful breakfast on your own lanai. Home has been very well cared for and is ready for a new owner. Conveniently located, summertree offers easy access to all major commuter routes. Enjoy local dining and entertainment in downtown new port richey and hudson beach. Professional offices, shopping and hospitals are abundant within a few minutes driving time from summertree. Community amenities include actiity building with pool room, craft room, library, auditorium, garden room and more. Activities galore! Entertainment! Heated swimming pool w/spa! Tennis courts! Bocce courts! Shuffleboard! Low hoa dues.... No ccd! Private nine hole golf course is available at a modest cost. Looking for a 55+ community with a beautiful neighborhood that will not break the bank, look no further..... Crosscreek at summertree offers easy driving distance to tampa, clearwater, st. Pete, airports and more.
Payment Calculator
- Principal & Interest -
- Property Tax $
- Home Insurance $
- HOA Fees $
- Monthly -
For a Fast & FREE Mortgage Pre-Approval Apply Now
Apply Now
 Apply Now
Apply NowFeatures
Building and Construction
- Builder Name: DR Horton
- Covered Spaces: 0.00
- Exterior Features: Hurricane Shutters, Irrigation System, Sidewalk, Sliding Doors
- Flooring: Ceramic Tile, Linoleum, Tile
- Living Area: 1790.00
- Roof: Shingle
Property Information
- Property Condition: Completed
Land Information
- Lot Features: In County, Level, Sidewalk, Paved
Garage and Parking
- Garage Spaces: 2.00
- Open Parking Spaces: 0.00
- Parking Features: Driveway, Garage Door Opener
Eco-Communities
- Pool Features: Heated, In Ground
- Water Source: Canal/Lake For Irrigation, Public, Well
Utilities
- Carport Spaces: 0.00
- Cooling: Central Air
- Heating: Heat Pump
- Pets Allowed: Cats OK, Dogs OK, Number Limit, Yes
- Sewer: Public Sewer
- Utilities: Cable Available, Electricity Connected, Public, Sprinkler Recycled, Sprinkler Well, Street Lights, Underground Utilities, Water Connected
Amenities
- Association Amenities: Cable TV, Clubhouse, Fence Restrictions, Fitness Center, Gated, Golf Course, Laundry, Lobby Key Required, Maintenance, Optional Additional Fees, Pickleball Court(s), Playground, Recreation Facilities, Shuffleboard Court, Tennis Court(s), Vehicle Restrictions
Finance and Tax Information
- Home Owners Association Fee Includes: Cable TV, Common Area Taxes, Pool, Escrow Reserves Fund, Internet, Maintenance Grounds, Management, Private Road, Recreational Facilities, Trash
- Home Owners Association Fee: 657.00
- Insurance Expense: 0.00
- Net Operating Income: 0.00
- Other Expense: 0.00
- Tax Year: 2023
Other Features
- Appliances: Dishwasher, Disposal, Dryer, Electric Water Heater, Exhaust Fan, Ice Maker, Microwave, Range, Refrigerator, Washer
- Association Name: Green Acre Property Mgt./Kim
- Association Phone: 813-600-1100
- Country: US
- Interior Features: Ceiling Fans(s), Eat-in Kitchen, High Ceilings, Kitchen/Family Room Combo, Living Room/Dining Room Combo, Open Floorplan, Solid Surface Counters, Split Bedroom, Stone Counters, Walk-In Closet(s), Window Treatments
- Legal Description: SUMMERTREE PARCEL 3B PB 57 PG 117 LOT 86 OR 9538 PG 2604
- Levels: One
- Area Major: 34654 - New Port Richey
- Occupant Type: Vacant
- Parcel Number: 17-25-08-009.0-000.00-086.0
- Possession: Close Of Escrow
- Style: Florida
- View: Water
- Views: 47
- Zoning Code: MPUD
Similar Properties
Nearby Subdivisions
Arborwood At Summertree
Bass Lake Acres
Baywood Meadows Ph 01
Colony Lakes
Cranes Roost
Crescent Forest
Deer Ridge At River Ridge
Golden Acres
Golden Acres Estates
Hampton Village At River Ridge
Hunt Ridge
Hunters Lake Ph 02
Moon Lake Estates
Not In Hernando
Oaks At River Ridge
Osceola Heights
Reservegolden Acres Ph 3
Rose Haven Ph 01
Rose Haven Ph 2
Rosewood At River Ridge Ph 04
Ruxton Village
Sabalwood At River Ridge Ph 01
Sabalwood At River Ridge Ph 02
Spring Lake
Summertree 01a Ph 01
Summertree Prcl 03a Ph 01
Summertree Prcl 03a Ph 02
Summertree Prcl 04
Summertree Prcl 3a Ph 02
Summertree Prcl 3b
Tanglewood East
The Glen At River Ridge
The Oaks At River Ridge
Waters Edge
Waters Edge 02
Woods River Ridge

- Nicole Haltaufderhyde, REALTOR ®
- Tropic Shores Realty
- Mobile: 352.425.0845
- 352.425.0845
- nicoleverna@gmail.com



