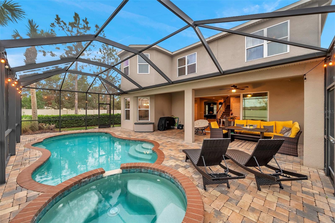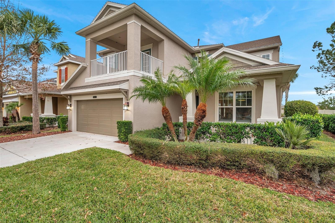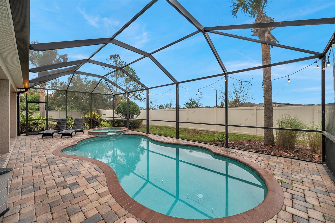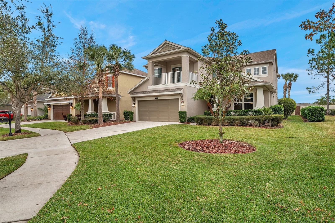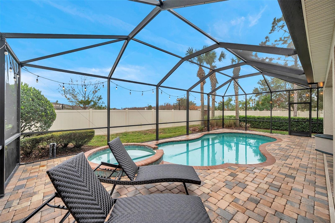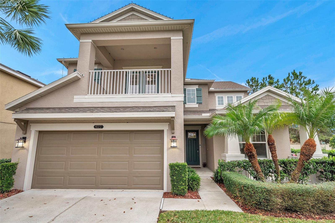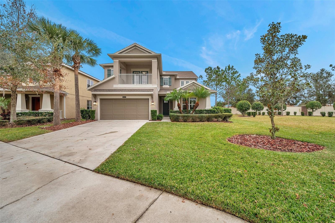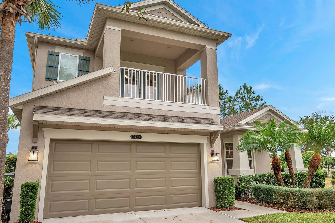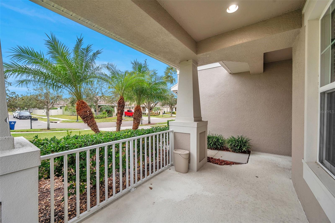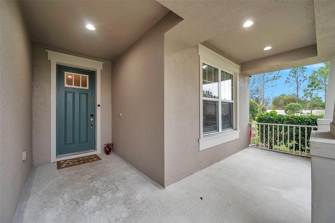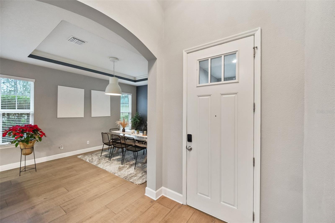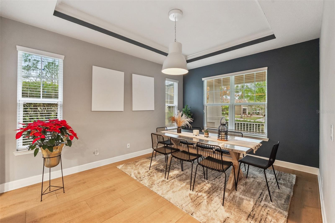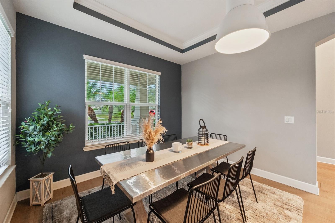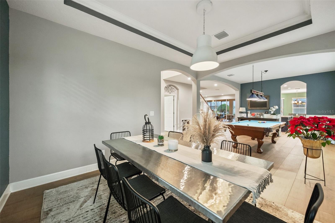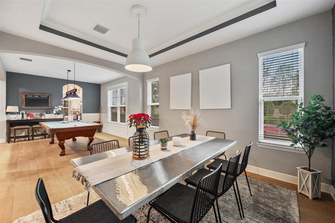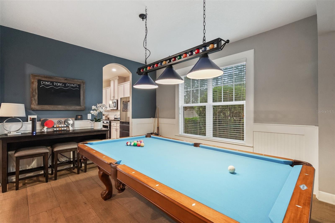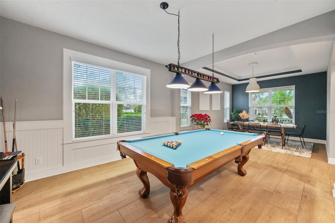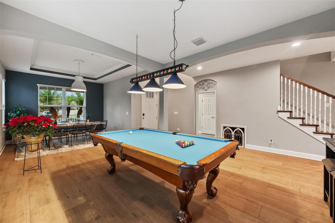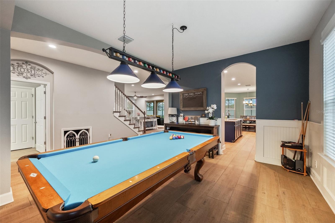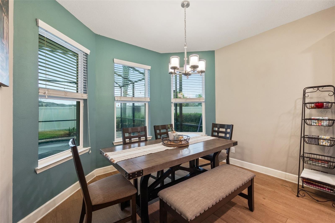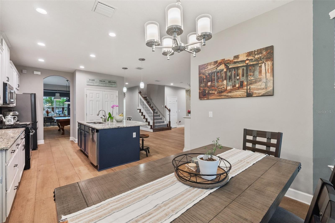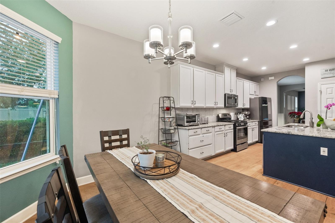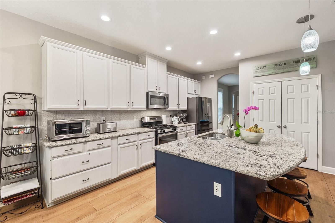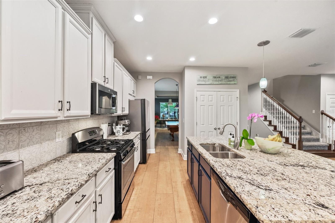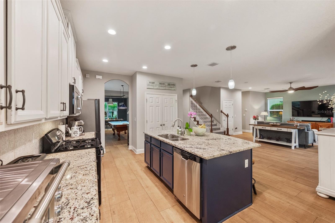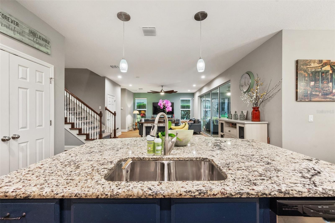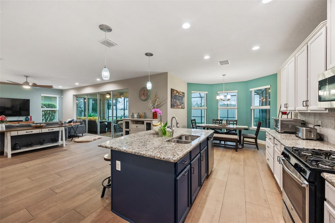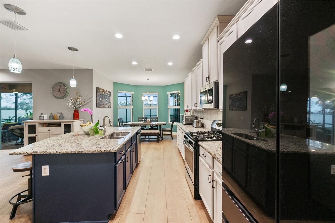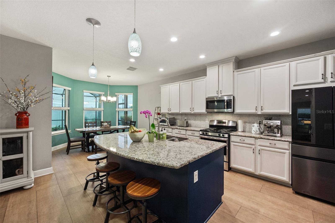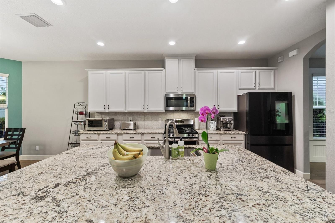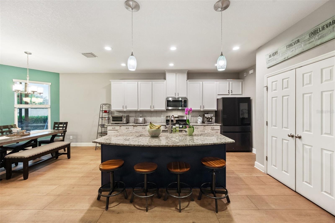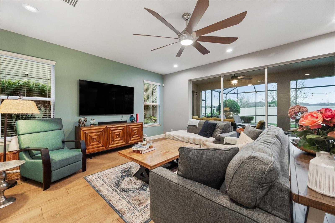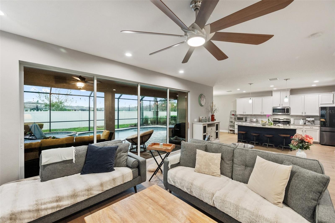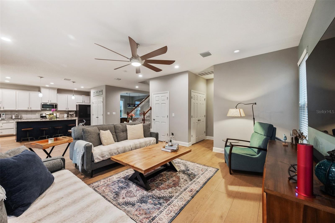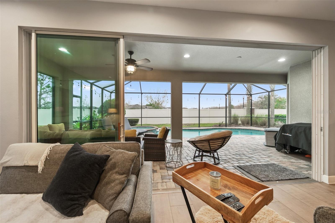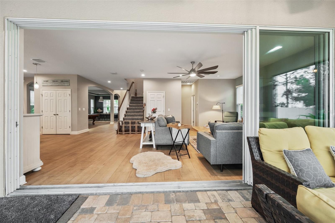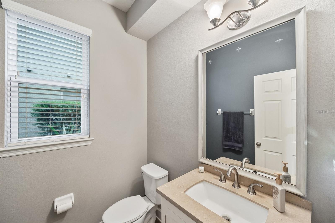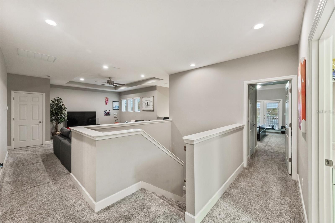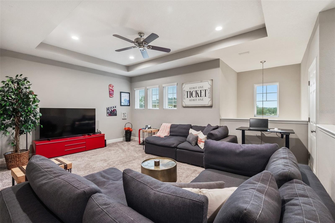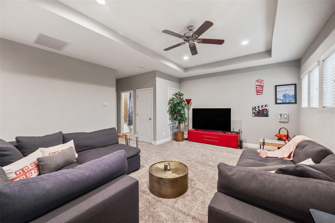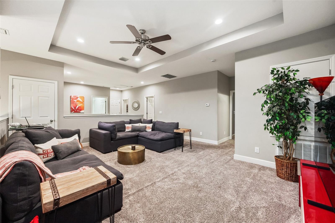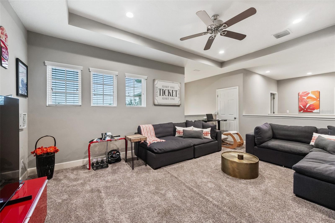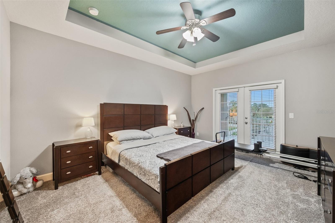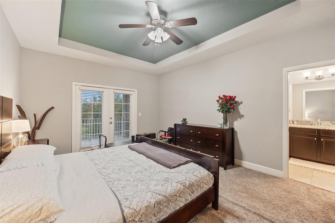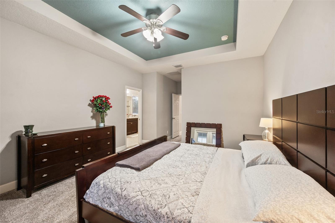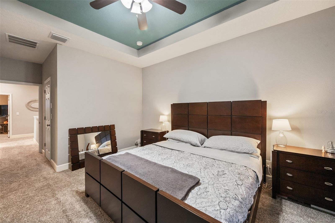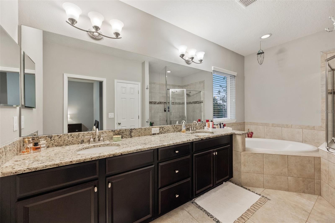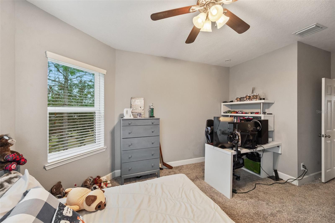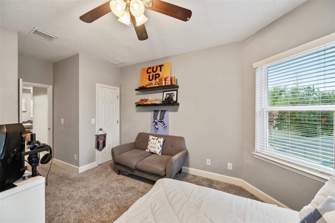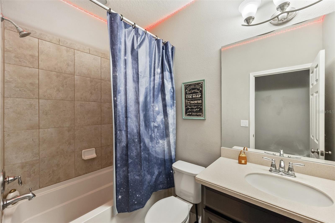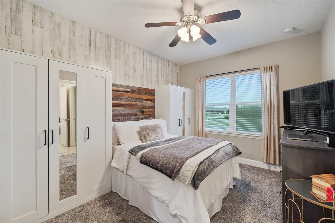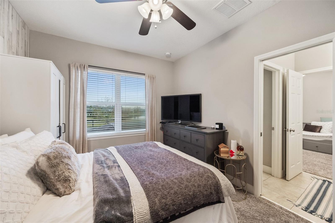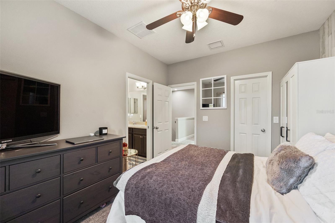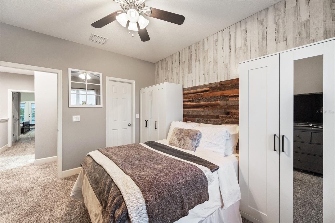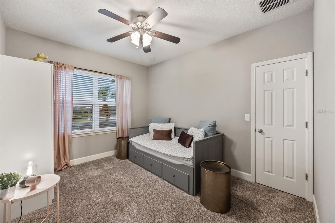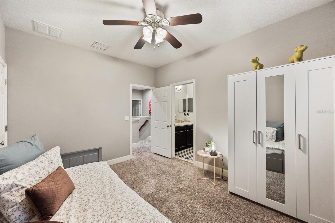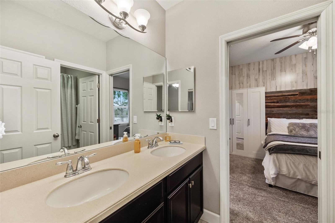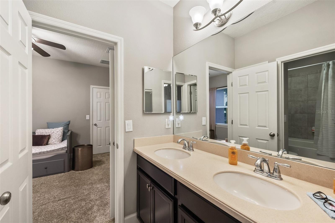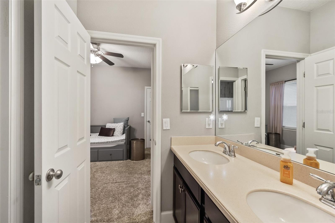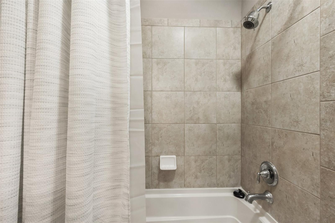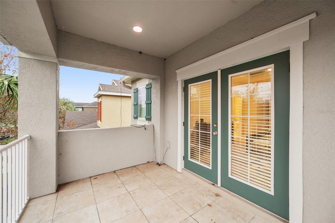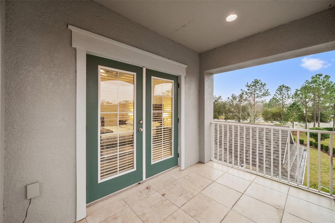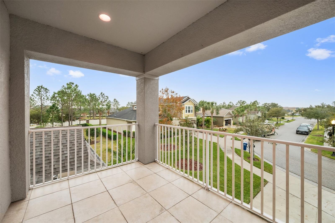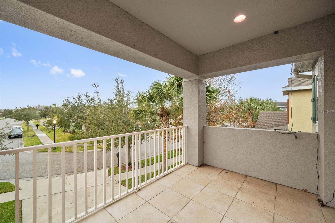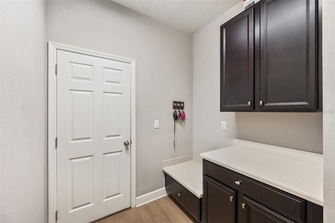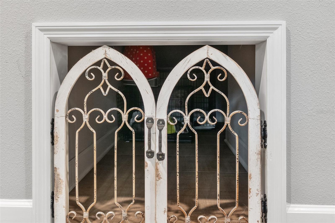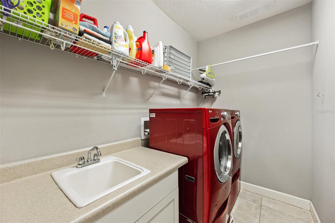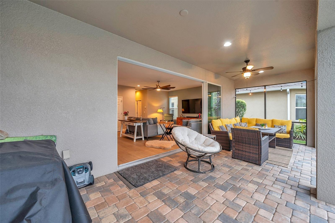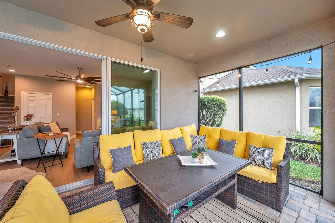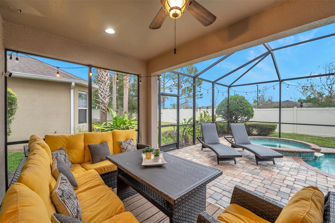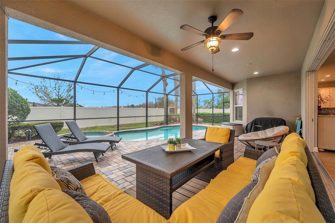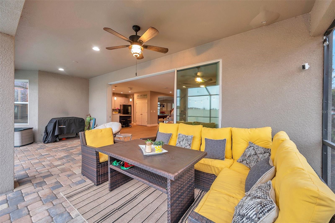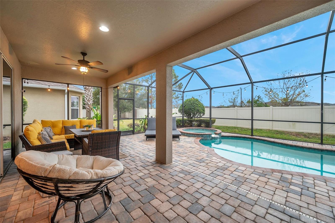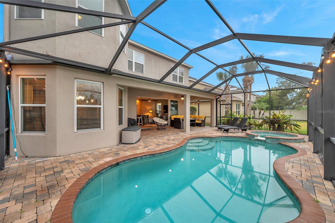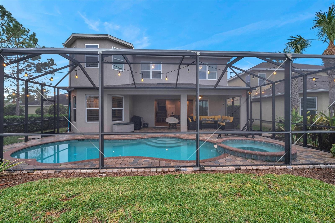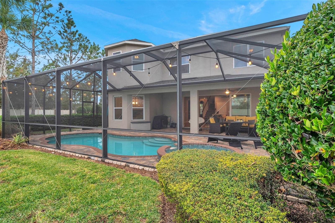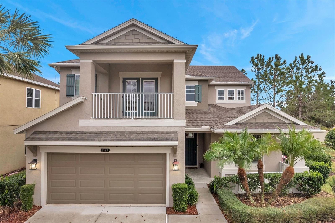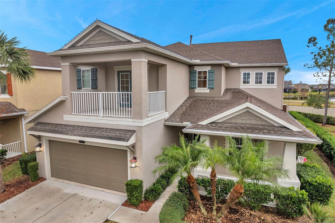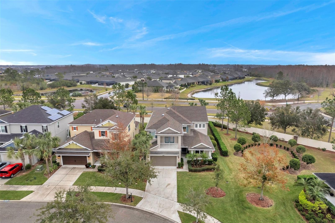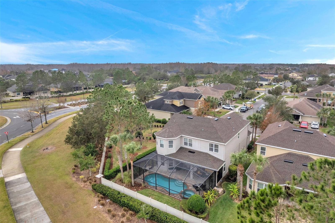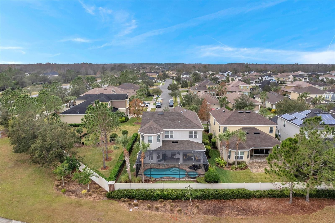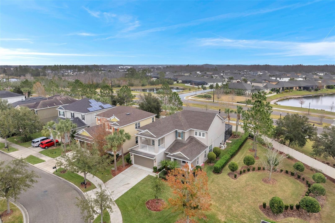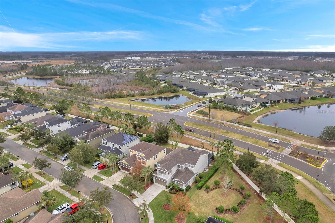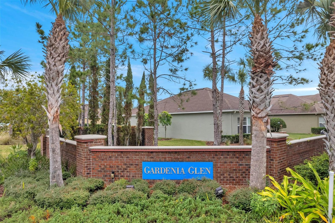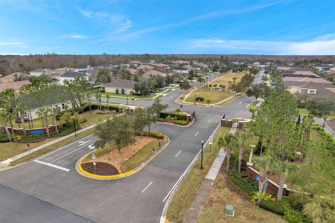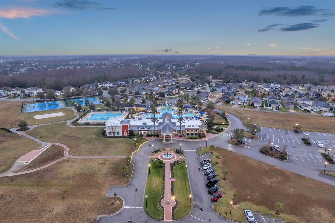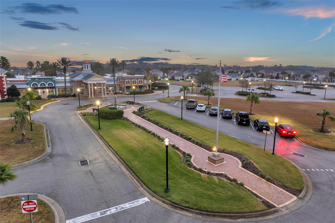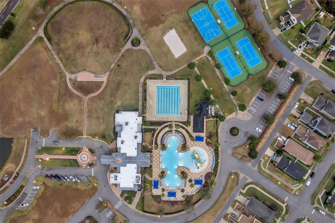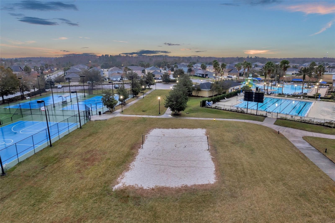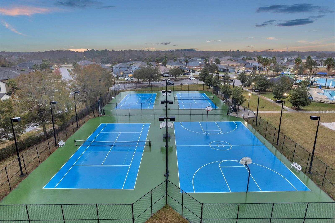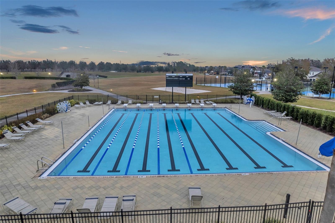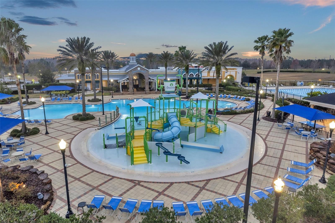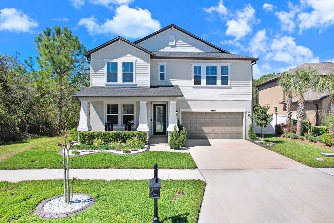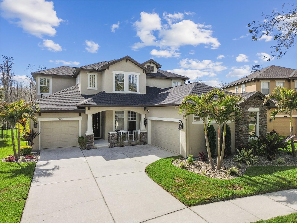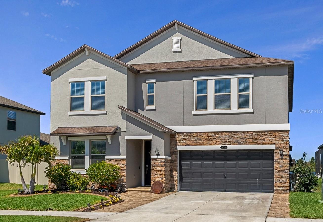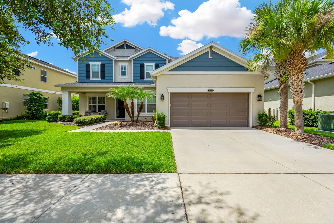9323 Bella Vita Circle, LAND O LAKES, FL 34637
Property Photos
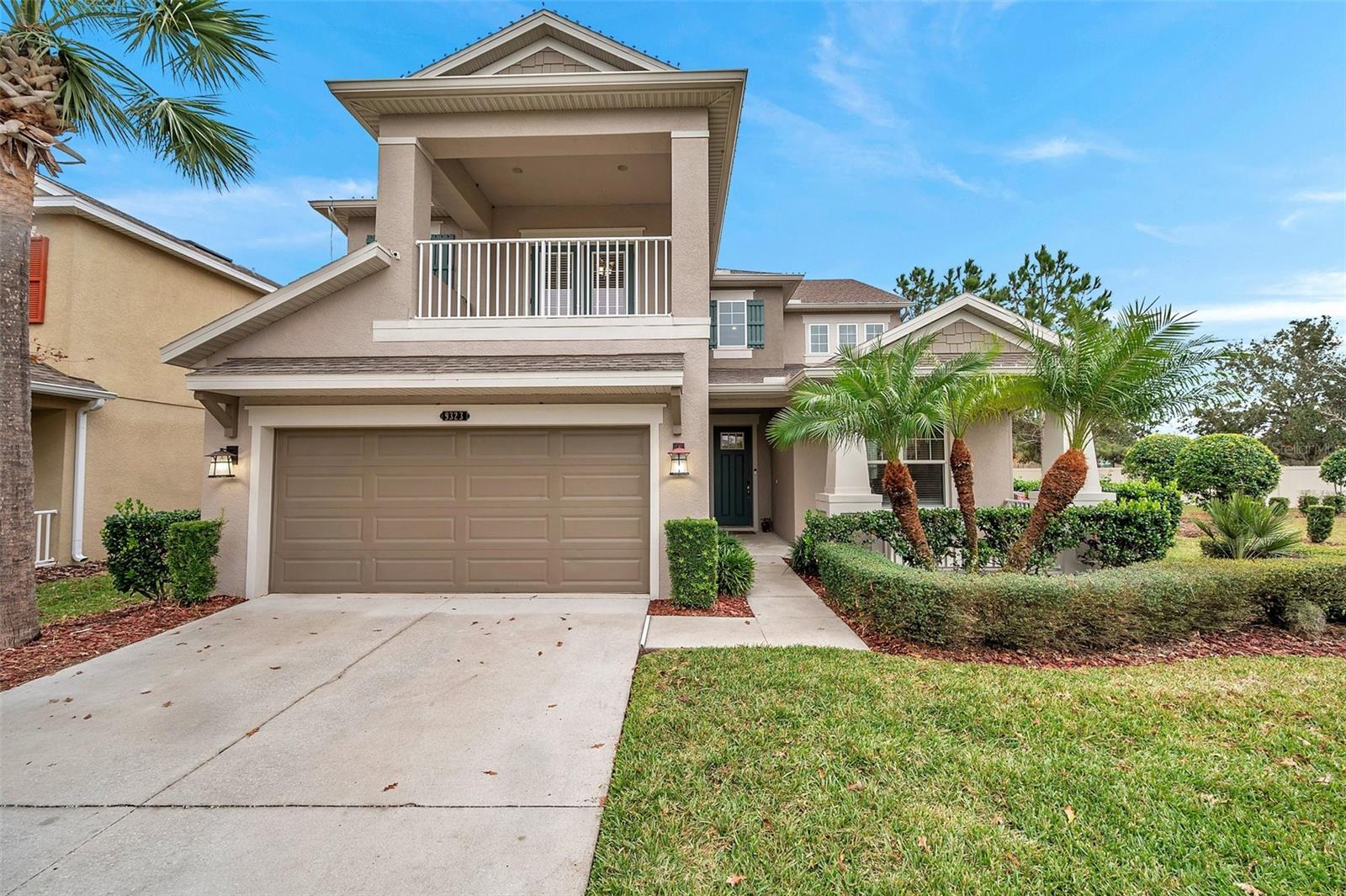
Would you like to sell your home before you purchase this one?
Priced at Only: $719,000
For more Information Call:
Address: 9323 Bella Vita Circle, LAND O LAKES, FL 34637
Property Location and Similar Properties
- MLS#: W7871774 ( Single Family )
- Street Address: 9323 Bella Vita Circle
- Viewed: 283
- Price: $719,000
- Price sqft: $161
- Waterfront: No
- Year Built: 2014
- Bldg sqft: 4463
- Bedrooms: 4
- Total Baths: 4
- Full Baths: 3
- 1/2 Baths: 1
- Garage / Parking Spaces: 3
- Days On Market: 62
- Additional Information
- Geolocation: 28.2842 / -82.4594
- County: PASCO
- City: LAND O LAKES
- Zipcode: 34637
- Subdivision: Connerton Village
- Elementary School: Connerton Elem
- Middle School: Pine View Middle PO
- High School: Land O' Lakes High PO
- Provided by: FUTURE HOME REALTY
- Contact: Janina Wozniak

- DMCA Notice
-
DescriptionWelcome to your stunning home at 9323 bella vita cir, land o lakes, fl in the upscale gated community of connerton. This gorgeous taylor morrison model features 4 bedrooms + loft + mud room + balcony, 3. 5 bathrooms & 3 car tandem garage with nearly 3300 heated sqft & just under 4500 total sqft. You'll love the swimming pool with spillover spa contained within a screened & pavered huge lanai. This amazing home was made for indoor outdoor entertaining by opening up the wall of quadruple sliding glass doors. Marvelous exterior features are tropical landscaping, vinyl fencing along the back perimeter, accent lighting, rain gutters, expansive driveway & front porch. As you step inside, you will fall in love with the open floor plan, stellar wood look, large plank, porcelain tile floors on the first level & soaring ceilings. The open floor plan consists of the foyer, kitchen, dinette, living, dining & family rooms. The gourmet kitchen features granite counters, stainless steel appliances including a smart fridge & gas range, pendant lights over the center island, tile backsplash with a european flair, premium wood cabinets with upper molding & hardware & pantry. Create family memories over dinner in the formal dining room with modern chandelier within a tray ceiling highlighted by crown molding or relax in the massive family room with 8 blade fan! The formal living room has been converted to the game room featuring a ping pong/pool slate table with billiards theme light (comes with the house! ). The convenient mud room & 1/2 bath complete the first level. Retreat to the primary bedroom suite with tray ceiling, fan, dual walk in closets, en suite & balcony with double french doors. The relaxing primary bathroom consists of dual sinks, granite counters, plentiful cabinets, garden soaking tub, separate shower, shower bench, glass enclosure & private toilet closet. On the opposite wing of the home is the 2nd bedroom with a private bathroom with shower/tub combo. Bedrooms 3 & 4 feature a jack & jill bathroom with tub/shower. All of the bedrooms have walk in closets & all of the bathrooms are upgraded to have granite counters. The gigantic loft is a wonderful bonus room to set up as desired. More details to love about this home: many fans to circulate cool breezes, crown molding to accent ceilings, tall baseboards, complimentary neautral colors, stately entrances, marble windowsills, recessed lighting & customs blinds on the double pane, thermal tinted, insulated, low e windows. The 2nd floor laundry room has a utility sink, washer, gas dryer on pedestals included in the sale. The mud room that leads to the garage has plenty of cabinetry, storage closet, porcelain tile floors & corian counters. An adorbale feature is the custom built in the wall (under the stairs) pet house complete with decorative front doors for your furry best friends. The hoa fee includes reclaimed irrigation, trash 2x weekly with recycling, gate & resort amenities like meeting facilities, restaurant, pool, kiddie pool, gym, tennis, beach volleyball, clubhouse, walking trails, basketball, pickleball courts & full time lifestyle director on staff. Make this your future home!
Payment Calculator
- Principal & Interest -
- Property Tax $
- Home Insurance $
- HOA Fees $
- Monthly -
For a Fast & FREE Mortgage Pre-Approval Apply Now
Apply Now
 Apply Now
Apply NowFeatures
Other Features
- Views: 283
Similar Properties
Nearby Subdivisions
Caliente
Connerton
Connerton Village
Connerton Village 01 Prcl 101
Connerton Village 01 Prcl 103
Connerton Village 02 Prcl 211
Connerton Village 2
Connerton Village 2 Ph 1c 2b 3
Connerton Village 2 Ph 2
Connerton Village 2 Prcl 201
Connerton Village 2 Prcl 208
Connerton Village 2 Prcl 209
Connerton Village 2 Prcl 211
Connerton Village 2 Prcl 213 P
Connerton Village 2 Prcl 218 P
Connerton Village 3 Ph 1
Connerton Village 4 Ph 1
Connerton Village Two
Connerton Village Two Parcel 2
Connerton Village Two Prcl 208
Connerton Village Two Prcl 209
Connerton Vlg 2 Pcl 212
Connerton Vlg 2 Phs 1a 2a Pcl
Connerton Vlg 3
Connerton Vlg 3 Ph 1
Connerton Vlg 4 Ph 1
Connerton Vlg Two Pcl 209
Groves Ph 01a
Groves Ph 02
Groves Ph 02 Club Villas
Groves Ph 03
Groves Ph 03 Club Villas
Groves Ph 04
Groves Ph 1a
Groves Ph 3 Club Villas
Grovesphase 1bblock S
Pristine Lake Preserve
Wilderness Lake Preserve
Wilderness Lake Preserve Ph 01
Wilderness Lake Preserve Ph 02
Wilderness Lake Preserve Ph 03
Wilderness Lake Preserve Ph 2
Woods

- Nicole Haltaufderhyde, REALTOR ®
- Tropic Shores Realty
- Mobile: 352.425.0845
- 352.425.0845
- nicoleverna@gmail.com



