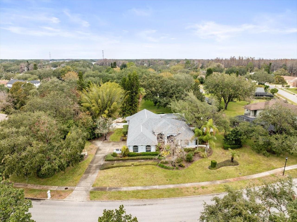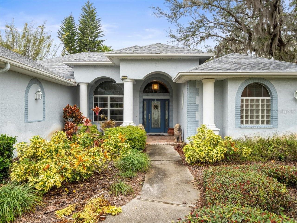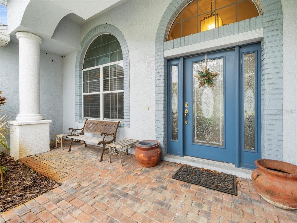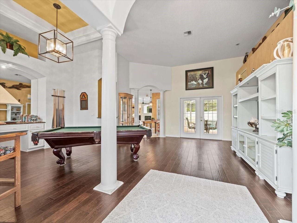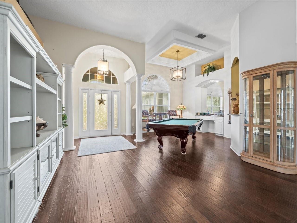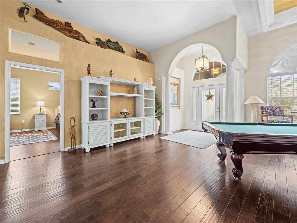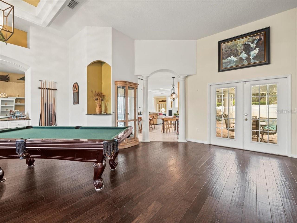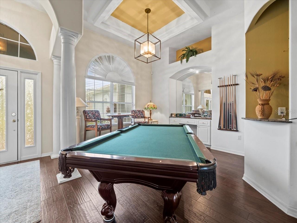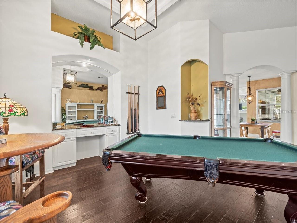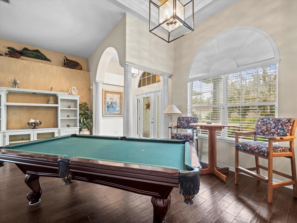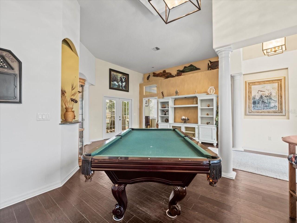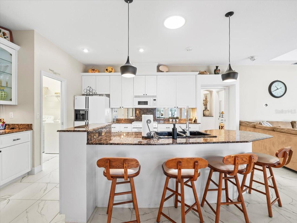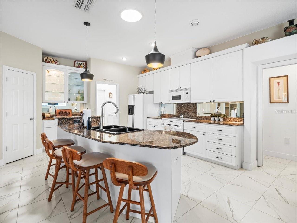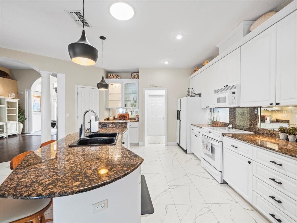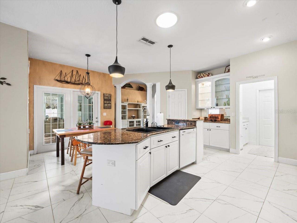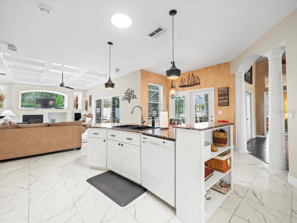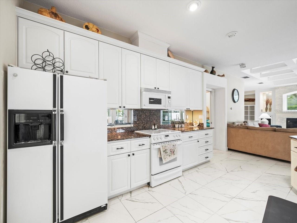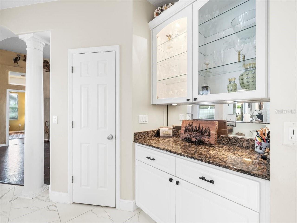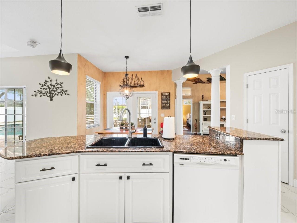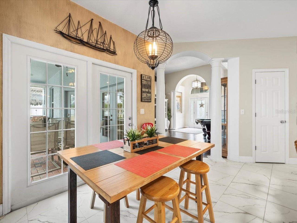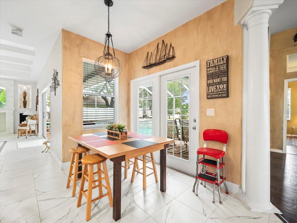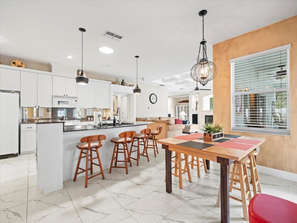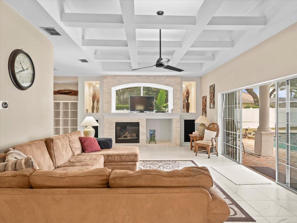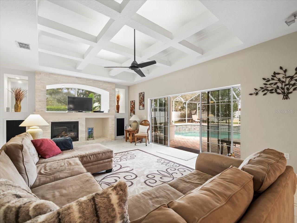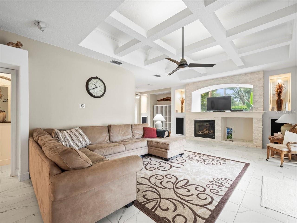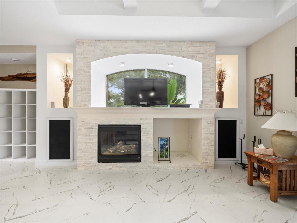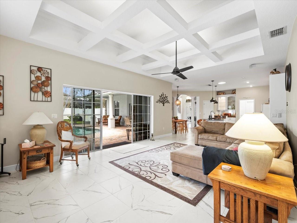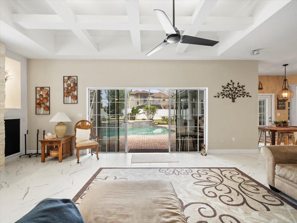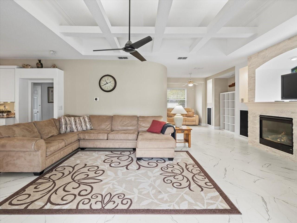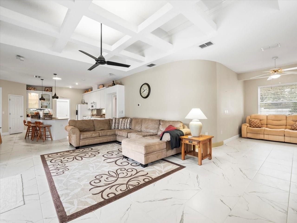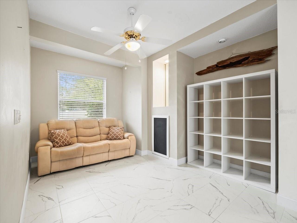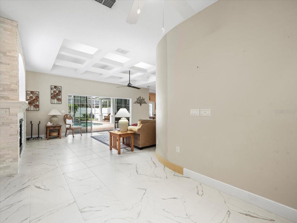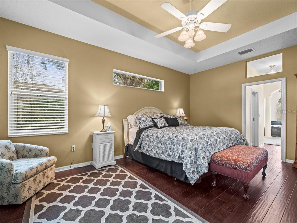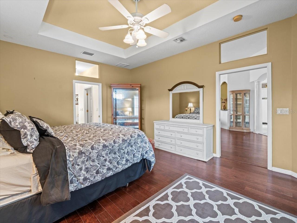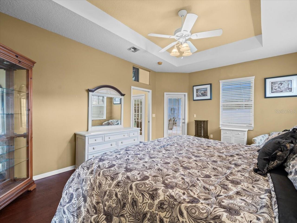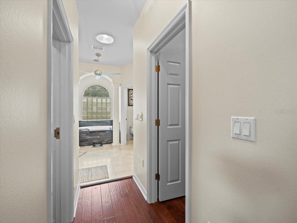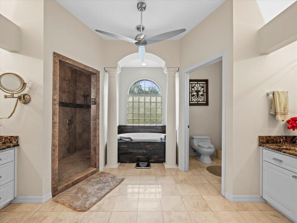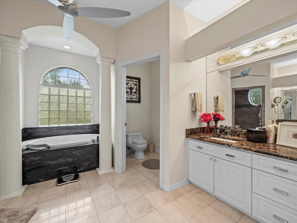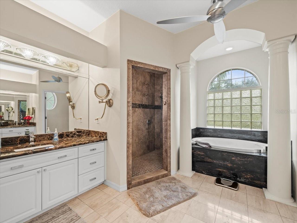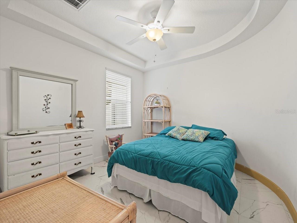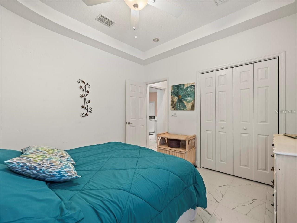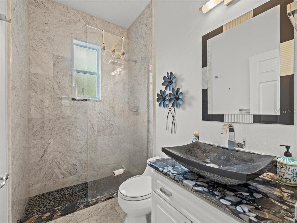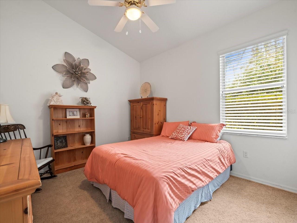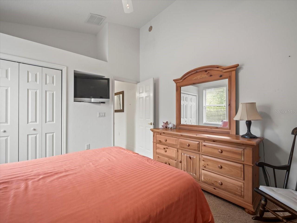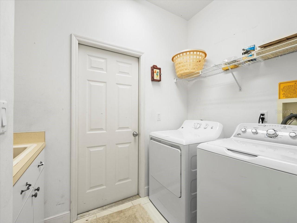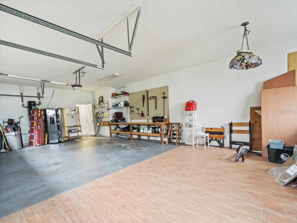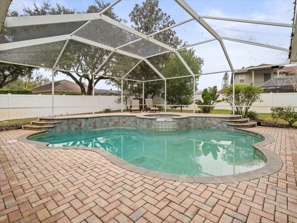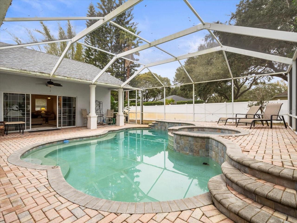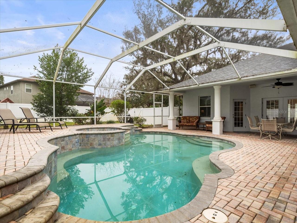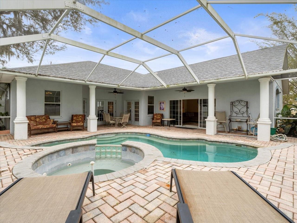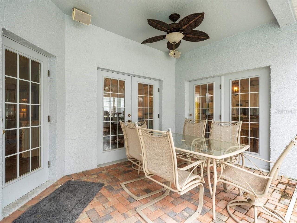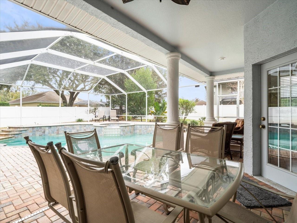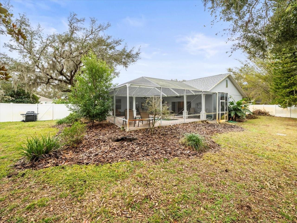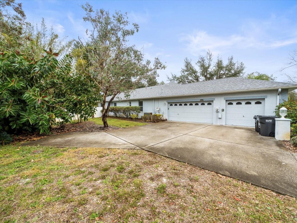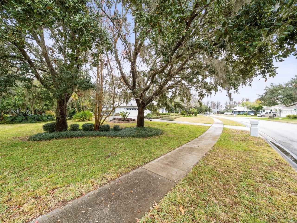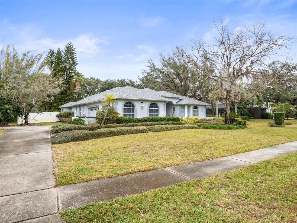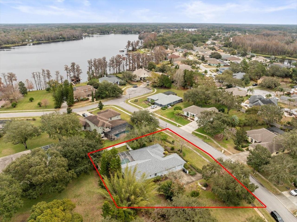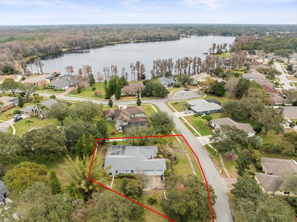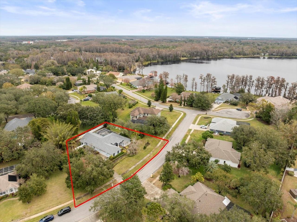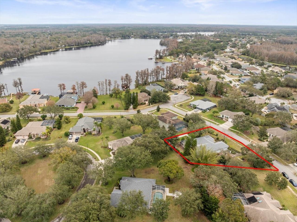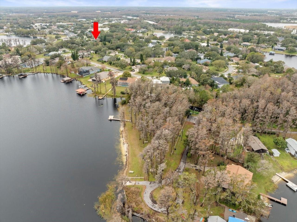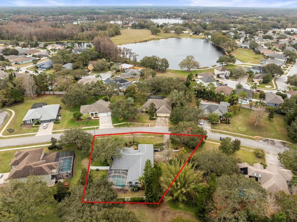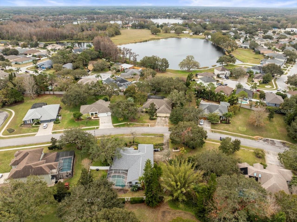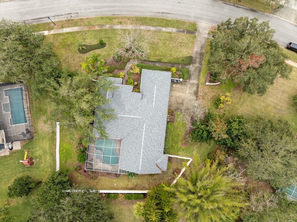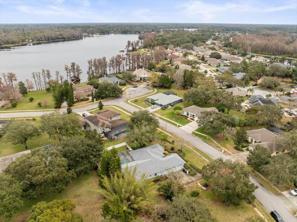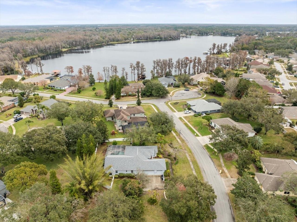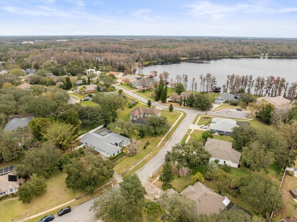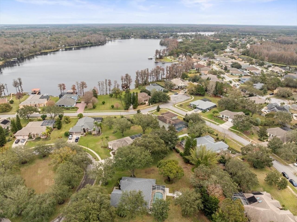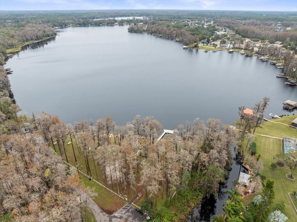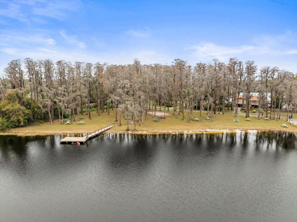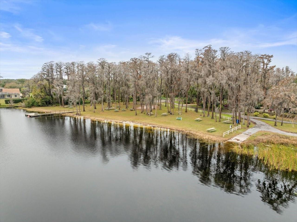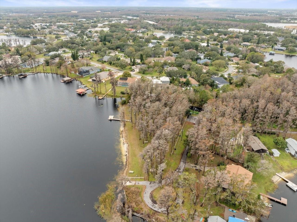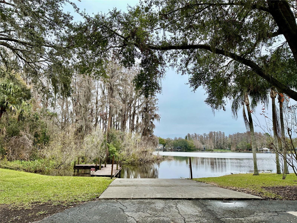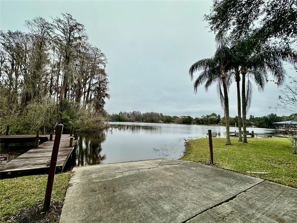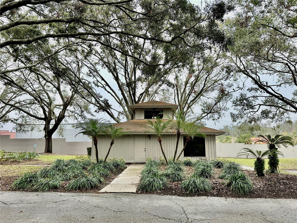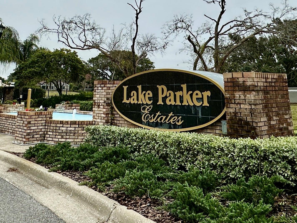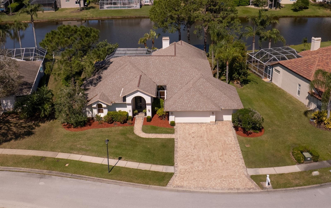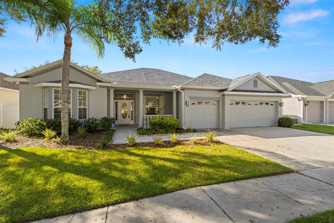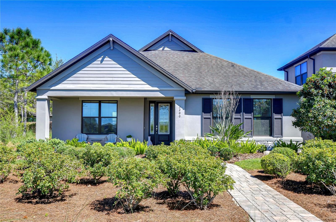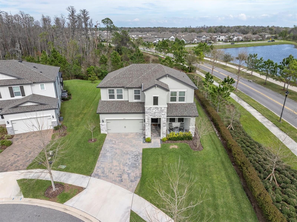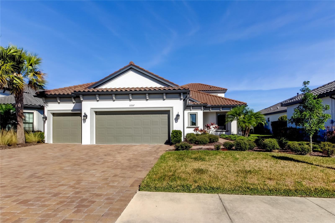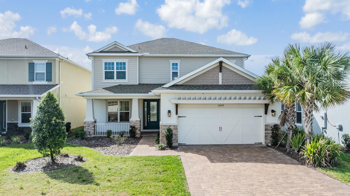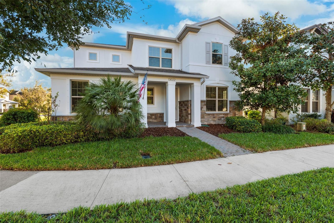13721 Mill Place, ODESSA, FL 33556
Property Photos
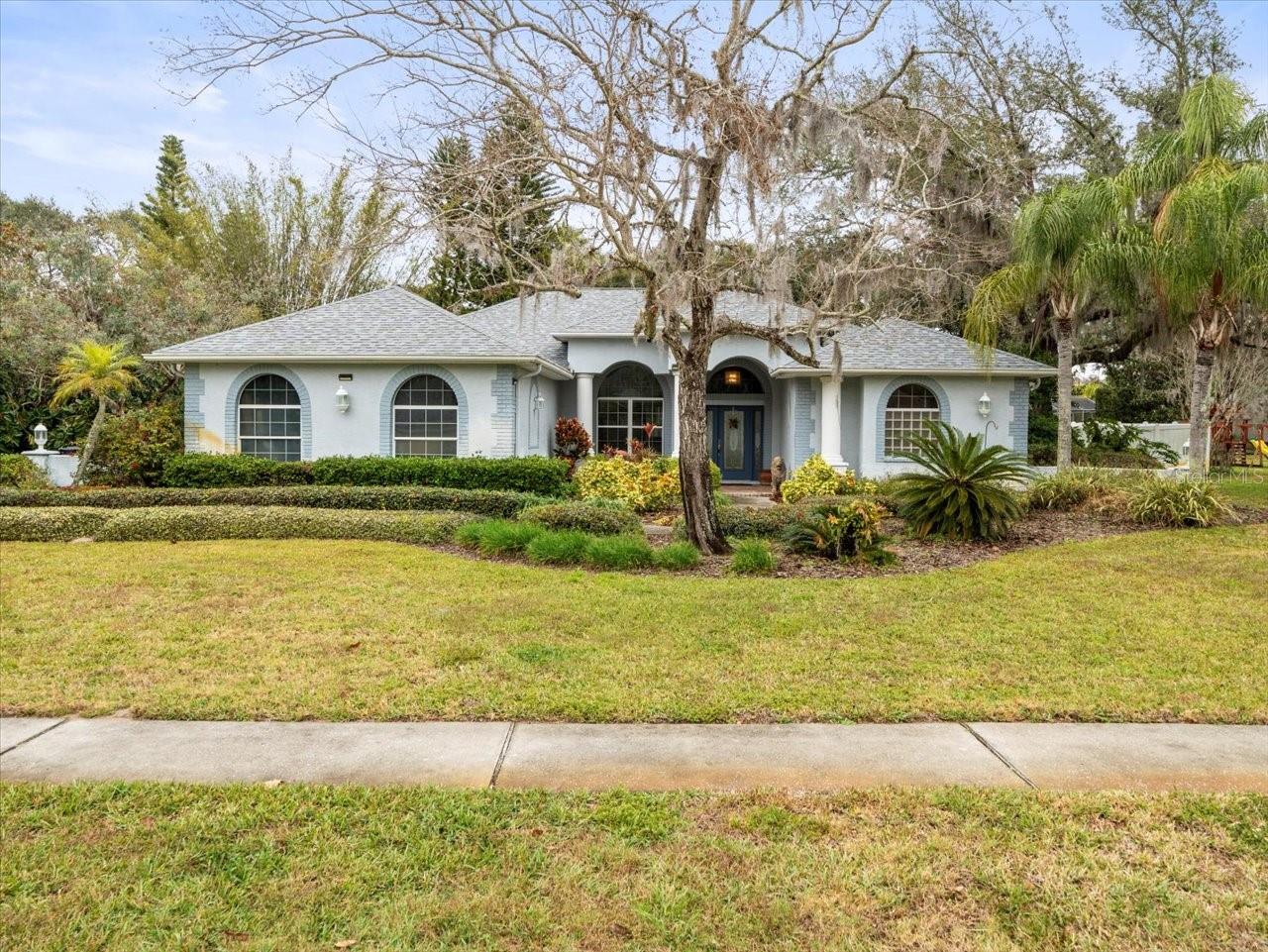
Would you like to sell your home before you purchase this one?
Priced at Only: $670,000
For more Information Call:
Address: 13721 Mill Place, ODESSA, FL 33556
Property Location and Similar Properties
- MLS#: W7871830 ( Residential )
- Street Address: 13721 Mill Place
- Viewed: 53
- Price: $670,000
- Price sqft: $187
- Waterfront: No
- Year Built: 2001
- Bldg sqft: 3592
- Bedrooms: 3
- Total Baths: 2
- Full Baths: 2
- Garage / Parking Spaces: 3
- Days On Market: 67
- Additional Information
- Geolocation: 28.1792 / -82.5882
- County: PASCO
- City: ODESSA
- Zipcode: 33556
- Subdivision: Parker Pointe Ph 1
- Provided by: HOMAN REALTY GROUP INC
- Contact: Eric Meuser
- 352-600-6150

- DMCA Notice
-
Description**PRIVATE LAKE ACCESS in Gated Lake Parker Estates** Welcome to Lake Parker Estates, a serene gated community where residents enjoy exclusive access to a private boat launch and a beautiful lake. This lake connects to larger bodies of water such as Lake Ann, Lake Minniola, and Lake Genevaperfect for boating, jet skiing, fishing, and more! Whether you're an angler or just want to relax by the water, this lifestyle offers it all. This stunning saltwater pool home sits on over half an acre and includes a spacious 3 car garage with attic storage. Peace of mind is granted with a NEW ROOF and gutters in 2023. Inside, you'll find a well designed split floor plan with three bedrooms, a study (14'9x11'3, which can easily be converted into a 4th bedroom), two bathrooms, a formal living room, a family room, and a cozy dining nook. The private master suite is a true retreat, featuring double French doors leading to the lanai, a tray ceiling, two walk in closets (one doubles as a hurricane safe room), and a beautifully remodeled master bathroom. The primary bathroom offers abundant natural light, double vanities, granite counters, a private water closet, a luxurious standalone shower with floor to ceiling tiles and dual shower heads, plus a garden tub. The kitchen is a chefs dream with a large granite breakfast bar, granite counters, and backsplash, all with a lovely view of the pool area. Step outside through the glass sliding doors to a 30x30 screened and brick paved lanai, complete with a saltwater pool and spa. This area offers plenty of space for both sunbathing and shaded relaxation. On the other side of the home, two guest bedrooms share a fully remodeled guest bathroom (2020) that boasts a glass enclosed shower with river rock flooring, floor to ceiling quartz tiles, a waterfall shower feature, a vessel sink, and modern fixtures. Other features of this home include: Constructed with an 8 Comfort Block System for superior insulation Double French doors in the family room, and another set leading out from the dining nook Classical pillars at the entry, lanai, and throughout the home Custom front glass door, arched windows, and doorways Tray ceilings and built in shelving for style and function Two sets of steps leading to the spa Exterior sconce lighting Surround sound Bose speakers (5 exterior, 2 interior) Nest video doorbell Well water irrigation for the large lot Fully fenced yard with gates on both sides, a dog run, and additional landscaping Remodeled fireplace with Arctic White Ledger stone (2021) 5 Hickory Antique engineered wood flooring with sound reducing, moisture resistant, and antimicrobial properties 18x18 porcelain tile throughout HVAC system (2017) Extended driveway and a convenient laundry room just off the kitchen Lake Parker Estates is a charming, gated community offering amenities like tennis courts, a clubhouse, and direct access to the lake and surrounding waterways. Residents enjoy the added benefit of trash pickup included in the HOA. Plus, you're just a short drive from the Gulf of Mexico, Starkey Wilderness Park, and the Suncoast Parkway, with quick access to Tampa, St. Petersburg, Clearwater, Dunedin, and more.
Payment Calculator
- Principal & Interest -
- Property Tax $
- Home Insurance $
- HOA Fees $
- Monthly -
For a Fast & FREE Mortgage Pre-Approval Apply Now
Apply Now
 Apply Now
Apply NowFeatures
Building and Construction
- Covered Spaces: 0.00
- Exterior Features: Sidewalk, Sliding Doors
- Fencing: Vinyl
- Flooring: Ceramic Tile
- Living Area: 2377.00
- Roof: Shingle
Property Information
- Property Condition: Completed
Land Information
- Lot Features: Landscaped, Private
Garage and Parking
- Garage Spaces: 3.00
- Open Parking Spaces: 0.00
- Parking Features: Garage Door Opener
Eco-Communities
- Pool Features: Gunite, In Ground
- Water Source: None, See Remarks, Well
Utilities
- Carport Spaces: 0.00
- Cooling: Central Air
- Heating: Central
- Pets Allowed: Cats OK, Dogs OK
- Sewer: Public Sewer
- Utilities: BB/HS Internet Available, Cable Available, Electricity Connected
Amenities
- Association Amenities: Clubhouse, Gated, Tennis Court(s)
Finance and Tax Information
- Home Owners Association Fee: 661.00
- Insurance Expense: 0.00
- Net Operating Income: 0.00
- Other Expense: 0.00
- Tax Year: 2023
Other Features
- Appliances: Dishwasher, Dryer, Electric Water Heater, Microwave, Range, Refrigerator, Washer
- Association Name: Community Management Services
- Association Phone: 727-816-9900
- Country: US
- Interior Features: Ceiling Fans(s), Central Vaccum, Eat-in Kitchen, High Ceilings, Open Floorplan, Primary Bedroom Main Floor, Solid Surface Counters, Solid Wood Cabinets, Split Bedroom, Walk-In Closet(s)
- Legal Description: PARKER POINTE PHASE ONE PB 23 PGS 78-81 LOT 74
- Levels: One
- Area Major: 33556 - Odessa
- Occupant Type: Vacant
- Parcel Number: 34-26-17-0050-00000-0740
- Possession: Close Of Escrow
- Views: 53
- Zoning Code: PUD
Similar Properties
Nearby Subdivisions
04 Lakes Estates
Arbor Lakes Ph 2
Ashley Lakes Ph 01
Ashley Lakes Ph 2a
Asturia
Asturia Ph 1a
Asturia Ph 5
Belle Meade
Canterbury
Canterbury Village
Canterbury Village First Add
Carencia
Citrus Green Ph 2
Copeland Creek
Cypress Lake Estates
Echo Lake Estates Ph 1
Farmington
Grey Hawk At Lake Polo Ph 02
Gunn Highwaymobley Rd Area
Hidden Lake Platted Subdivisio
Holiday Club
Innfields Sub
Island Ford Lake Beach
Ivy Lake Estates
Keystone Grove Lakes
Keystone Lake View Park
Keystone Manorminor Sub
Keystone Park Colony Land Co
Keystone Park Colony Sub
Keystone Shores Estates
Lindawoods Sub
Montreaux Ph 1
Montreux Ph Iii
Nine Eagles
Northbridge At Lake Pretty
Northton Groves Sub
Not In Hernando
Not On List
Parker Pointe Ph 01
Parker Pointe Ph 1
Parker Pointe Ph 2b
Prestwick At The Eagles Trct1
Rainbow Terrace
South Branch Preserve
South Branch Preserve 1
South Branch Preserve Ph 2a
South Branch Preserve Ph 4a 4
Southfork At Van Dyke Farms
St Andrews At The Eagles
St Andrews At The Eagles Un 1
St Andrews At The Eagles Un 2
St Andrewsthe Eagles Un 2a
Starkey Ranch Whitfield Prese
Starkey Ranch Lake Blanche
Starkey Ranch Parcel B1
Starkey Ranch Ph 1 Pcls 8 9
Starkey Ranch Ph 1 Prcl D
Starkey Ranch Ph 2 Pcls 8 9
Starkey Ranch Prcl 7
Starkey Ranch Prcl B2
Starkey Ranch Prcl C1
Starkey Ranch Prcl D Ph 1
Starkey Ranch Prcl F Ph 1
Starkey Ranch Prcl F Ph 2
Starkey Ranch Village
Starkey Ranch Village 1 Ph 2b
Starkey Ranch Village 2 Ph 1a
Starkey Ranch Village 2 Ph 1b1
Starkey Ranch Village 2 Ph 1b2
Starkey Ranch Village 2 Ph 2a
Starkey Ranch Village 2 Ph 2b
Starkey Ranch Village I Ph 2b
Steeplechase
Stillwater Ph 1
Stillwater Ph 2
Tarramor Ph 1
The Preserve At South Branch C
Unplatted
Victoria Lakes
Warren Estates
Westchase St Andrews At The Ea
Windsor Park At The Eaglesfi
Wyndham Lakes Ph 04
Wyndham Lakes Ph 2
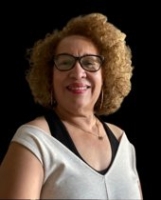
- Nicole Haltaufderhyde, REALTOR ®
- Tropic Shores Realty
- Mobile: 352.425.0845
- 352.425.0845
- nicoleverna@gmail.com



