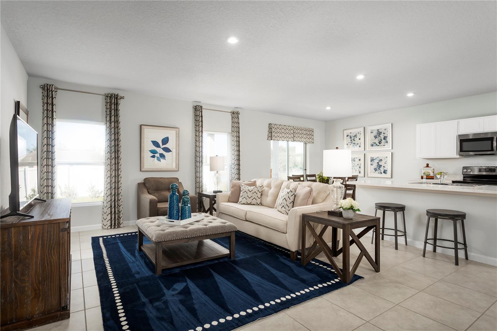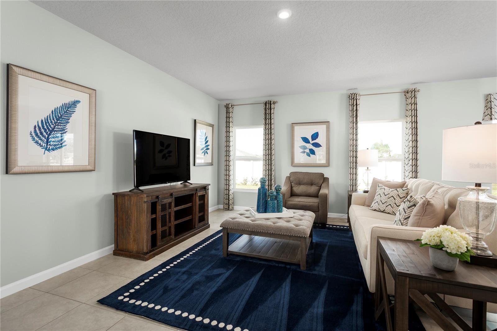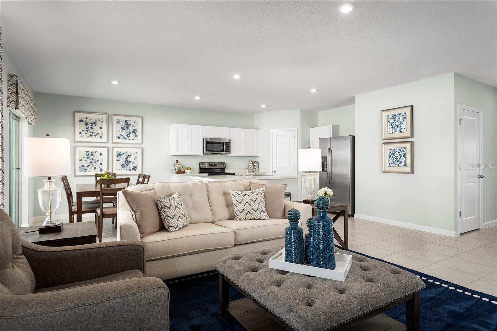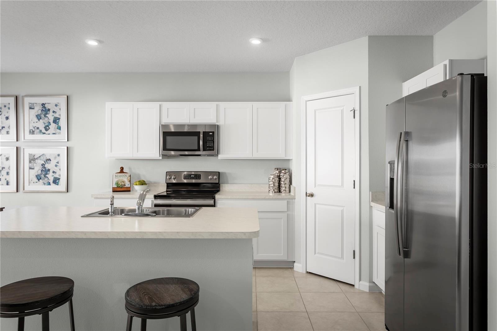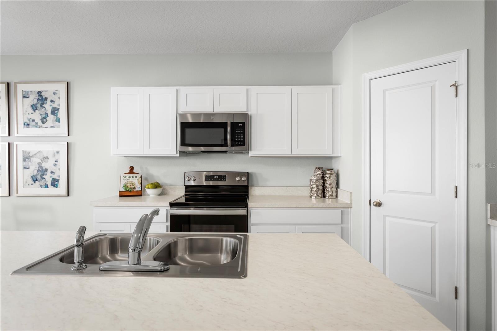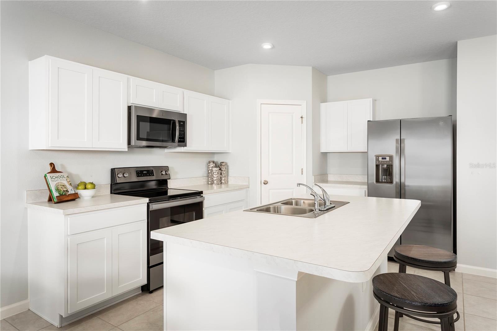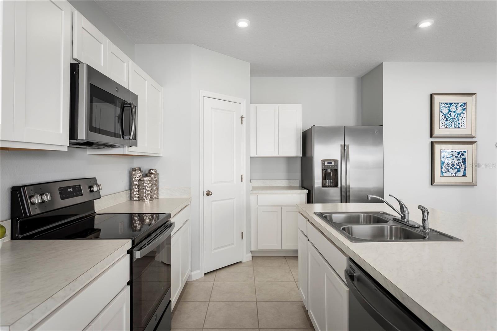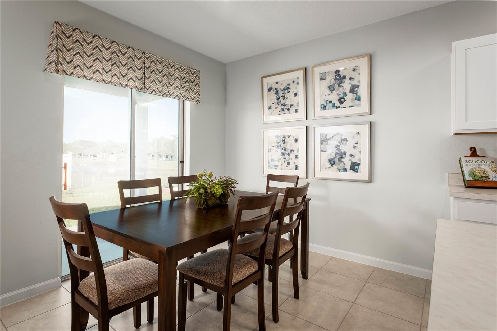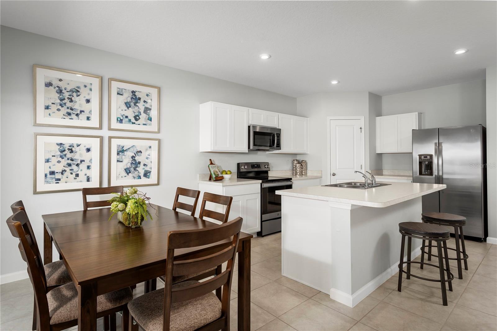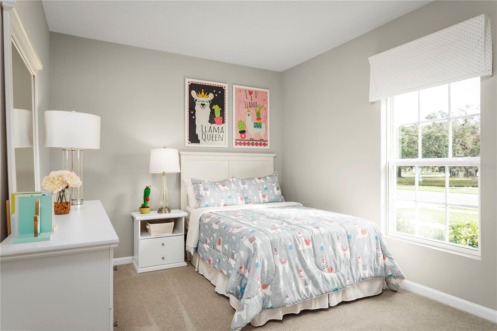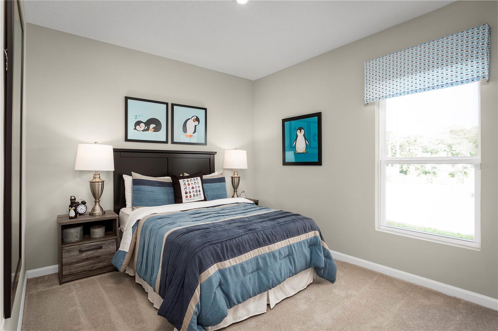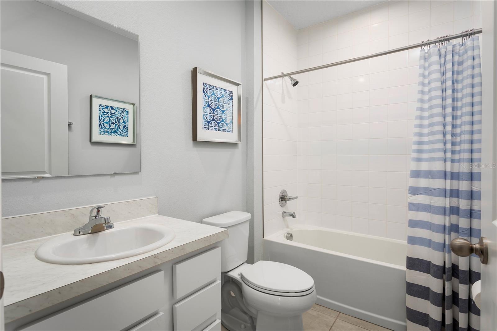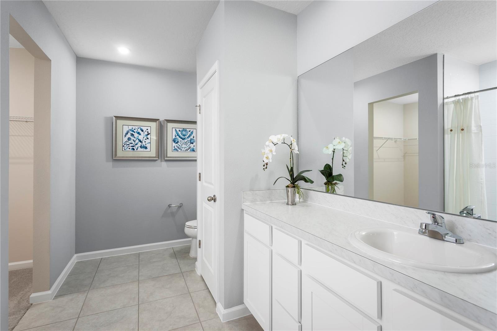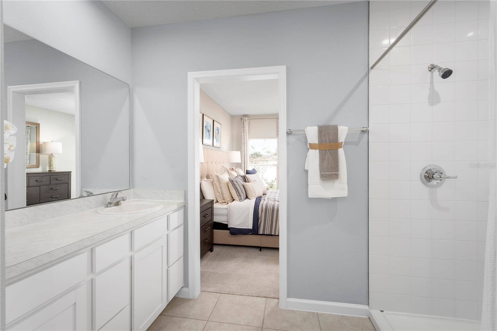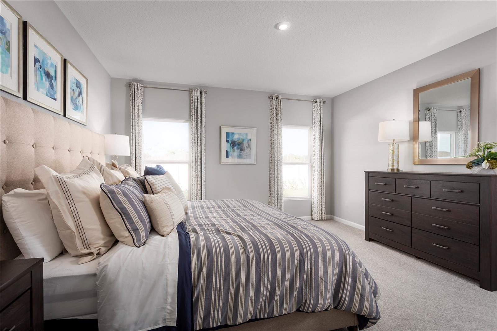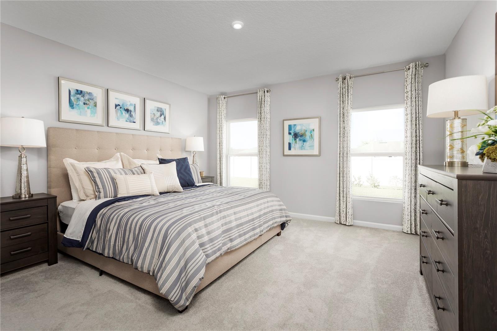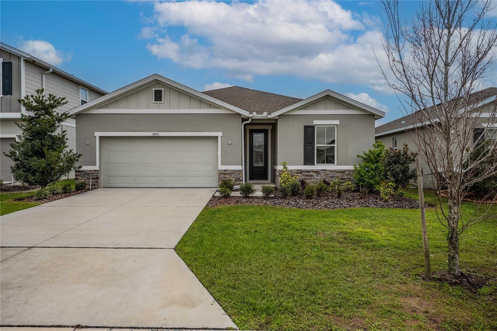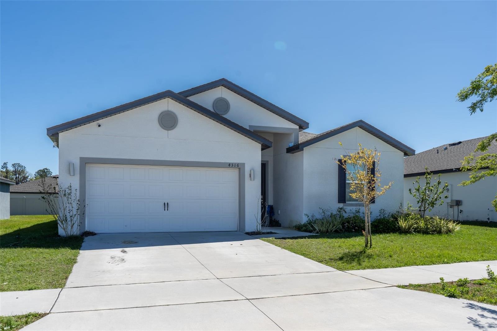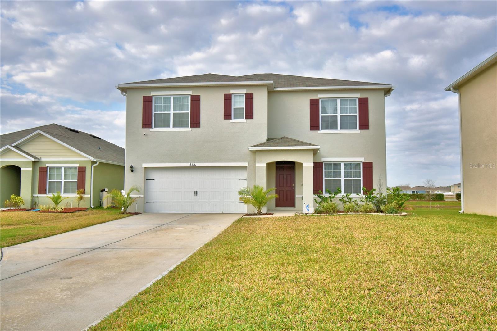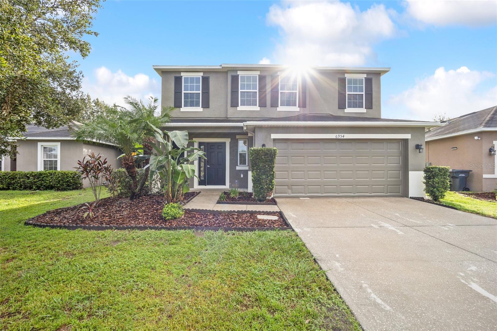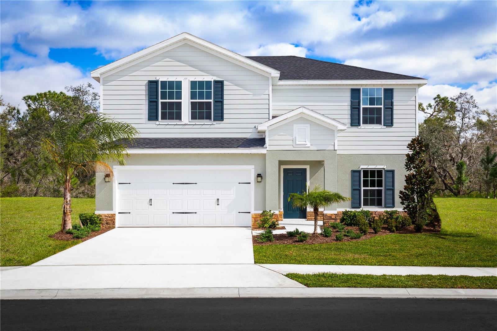4220 Cattail Marsh Drive, LAKELAND, FL 33811
Property Photos
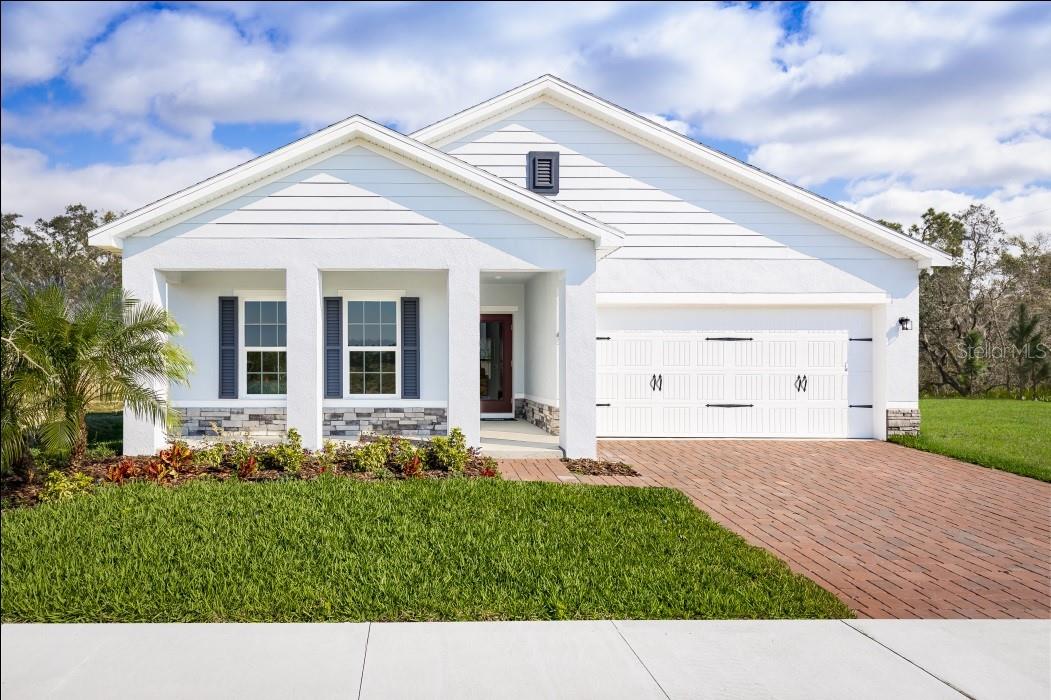
Would you like to sell your home before you purchase this one?
Priced at Only: $329,990
For more Information Call:
Address: 4220 Cattail Marsh Drive, LAKELAND, FL 33811
Property Location and Similar Properties
- MLS#: W7872940 ( Residential )
- Street Address: 4220 Cattail Marsh Drive
- Viewed: 58
- Price: $329,990
- Price sqft: $182
- Waterfront: No
- Year Built: 2025
- Bldg sqft: 1812
- Bedrooms: 3
- Total Baths: 2
- Full Baths: 2
- Garage / Parking Spaces: 2
- Days On Market: 31
- Additional Information
- Geolocation: 27.9924 / -81.984
- County: POLK
- City: LAKELAND
- Zipcode: 33811
- Subdivision: Lakeside Preserve
- Elementary School: Southwest Elem
- Middle School: Sleepy Hill Middle
- High School: George Jenkins High
- Provided by: MALTBIE REALTY GROUP
- Contact: Bill Maltbie
- 813-819-5255

- DMCA Notice
-
DescriptionPre Construction. To be built. Discover your dream home at Lakeside Preserve. Conveniently located near I 4 and SR 570, commuting to Tampa or Orlando is a breeze. Plus, just across the street, you'll find Lakeside Village with a variety of shops and dining options like Cold Stone Creamery, Books a Million, Kohl's, Burger 21, and more. Imagine living in a beautiful, gated community with stunning homes and fantastic amenities. Dive into our refreshing pool, relax in the cabana, or take a stroll on our scenic walking trails. There's something for everyone at Lakeside Preserve! The Mahogany single family home offers a fresh take on fine living. From your covered front porch or 2 car garage, step into a ranch floor plan that blends convenience and style. Theres plenty of room for family and friends in 2 spacious bedrooms, with a full bath just outside their doors. Gather in the great room for movie nights, and dont forget to prep popcorn and other delicious snacks on the gourmet kitchens large island. The sensational owners suite, featuring a walk in closet and step in shower. The good life lives here. All Ryan Homes now include WIFI enabled garage opener and Ecobee thermostat. **Closing cost assistance is available with use of Builders affiliated lender**. DISCLAIMER: Prices, financing, promotion, and offers subject to change without notice. Offer valid on new sales only. See Community Sales and Marketing Representative for details. Promotions cannot be combined with any other offer. All uploaded photos are stock photos of this floor plan. Actual home may differ from photos.
Payment Calculator
- Principal & Interest -
- Property Tax $
- Home Insurance $
- HOA Fees $
- Monthly -
For a Fast & FREE Mortgage Pre-Approval Apply Now
Apply Now
 Apply Now
Apply NowFeatures
Building and Construction
- Builder Model: MAHOGANY
- Builder Name: RYAN HOMES
- Covered Spaces: 0.00
- Exterior Features: Irrigation System
- Flooring: Carpet, Ceramic Tile
- Living Area: 1452.00
- Roof: Shingle
Property Information
- Property Condition: Pre-Construction
Land Information
- Lot Features: Sidewalk, Paved
School Information
- High School: George Jenkins High
- Middle School: Sleepy Hill Middle
- School Elementary: Southwest Elem
Garage and Parking
- Garage Spaces: 2.00
- Open Parking Spaces: 0.00
- Parking Features: Driveway, Garage Door Opener
Eco-Communities
- Green Energy Efficient: Appliances, HVAC, Lighting, Thermostat, Windows
- Pool Features: Gunite, In Ground
- Water Source: Public
Utilities
- Carport Spaces: 0.00
- Cooling: Central Air
- Heating: Central
- Pets Allowed: Yes
- Sewer: Public Sewer
- Utilities: Cable Available, Electricity Available, Public, Street Lights, Underground Utilities
Amenities
- Association Amenities: Gated, Playground, Pool
Finance and Tax Information
- Home Owners Association Fee: 21.00
- Insurance Expense: 0.00
- Net Operating Income: 0.00
- Other Expense: 0.00
- Tax Year: 2025
Other Features
- Appliances: Dishwasher, Disposal, Dryer, Microwave, Range, Refrigerator, Washer
- Association Name: RYAN HOMES
- Country: US
- Furnished: Unfurnished
- Interior Features: Eat-in Kitchen, Kitchen/Family Room Combo, Primary Bedroom Main Floor, Thermostat, Walk-In Closet(s)
- Legal Description: LAKESIDE PRESERVE PHASES 2A & 2B PB 211 PGS 17-29 LOT 136
- Levels: One
- Area Major: 33811 - Lakeland
- Occupant Type: Vacant
- Parcel Number: 23-29-02-139453-001360
- Style: Florida, Ranch
- Views: 58
- Zoning Code: 00
Similar Properties
Nearby Subdivisions
Carillon Lakes
Carillon Lakes Ph 03a
Carillon Lakes Ph 03b
Carillon Lakes Ph 04
Deer Brooke South
Fairfield
Forestgreen
Forestgreen Ph 02
Forestwood Sub
Glenbrook Chase
Hawthorne
Hawthorne Ph 1
Hidden Oaks
Lakes At Laurel
Lakes At Laurel Highlands
Lakes At Laurel Highlands Ph 2
Lakeside Preserve
Lakeside Preserve Phases 2a 2
Lakeslaurel Highlands Ph 1b
Lakeslaurel Hlnds Ph 2a
Lakeslaurel Hlnds Ph 2b
Longwood Place
Magnolia Trails
Maple Hill Add
Meadowood Pointe
Morgan Creek Preserve
Morgan Creek Preserve Ph 01
Morgan Creek Preserve Phase On
Riverstone Ph 1
Riverstone Ph 2
Riverstone Ph 3 4
Riverstone Ph 5 6
Riverstone Phase 3 4
Shepherd South
Stoney Creek
West Oaks Sub
Wildwood 02

- Nicole Haltaufderhyde, REALTOR ®
- Tropic Shores Realty
- Mobile: 352.425.0845
- 352.425.0845
- nicoleverna@gmail.com



