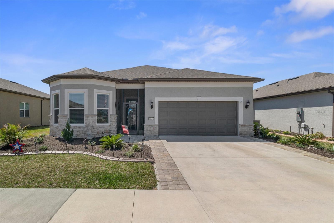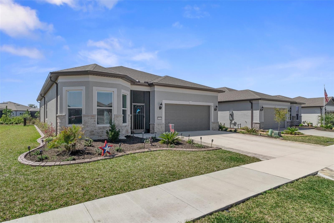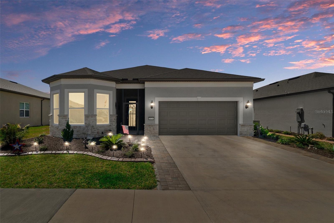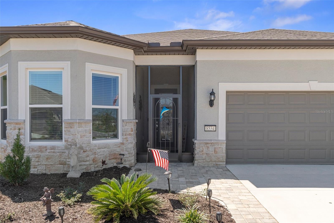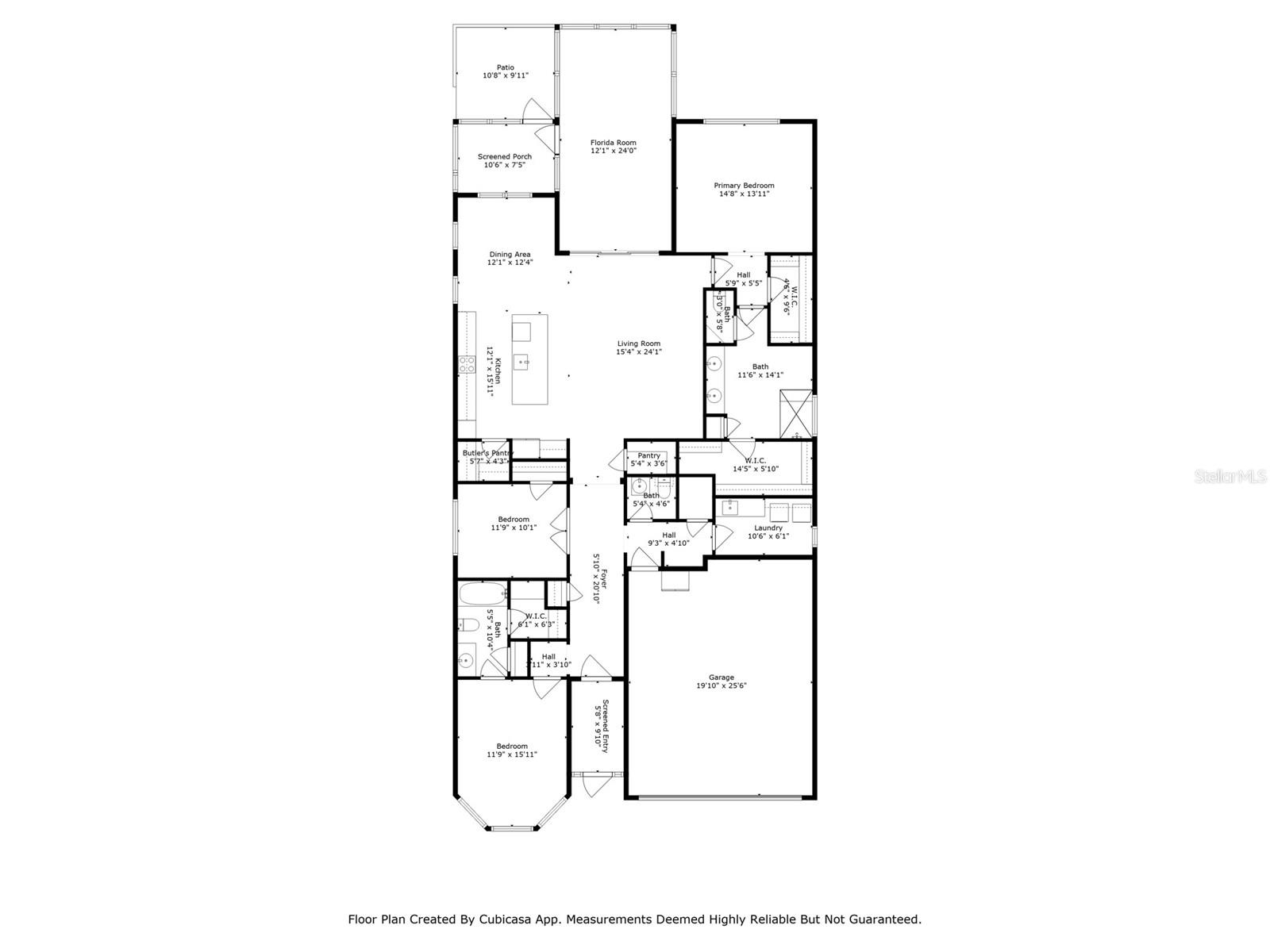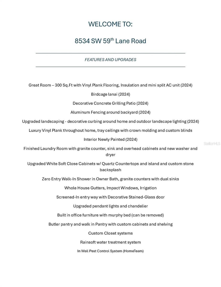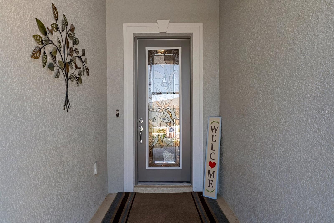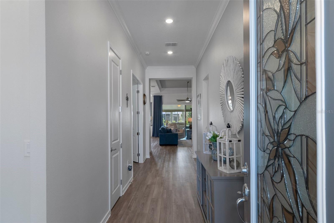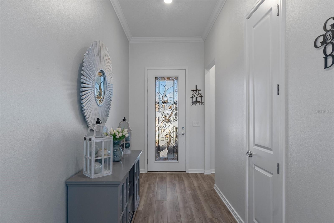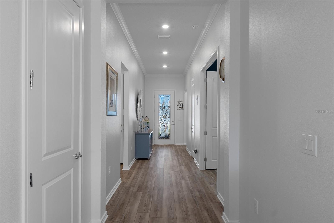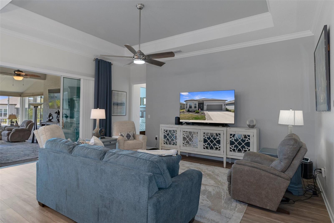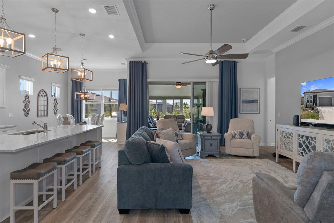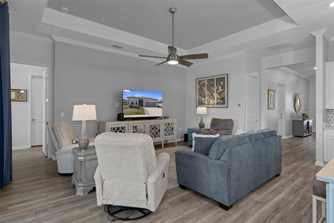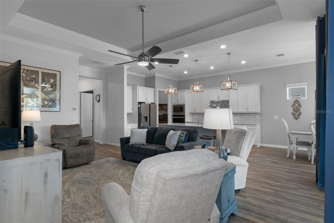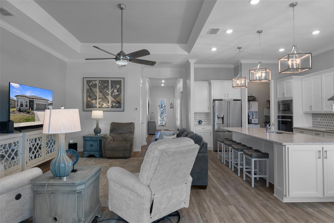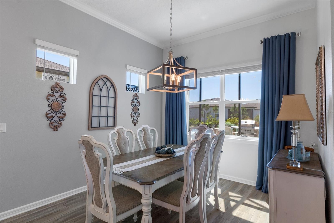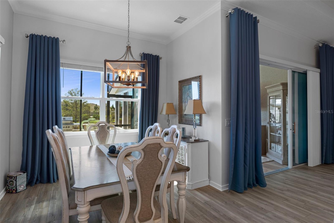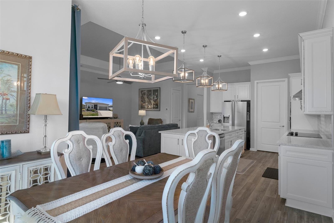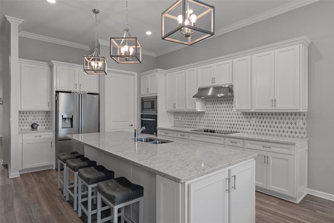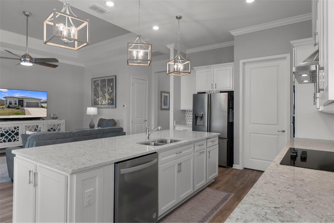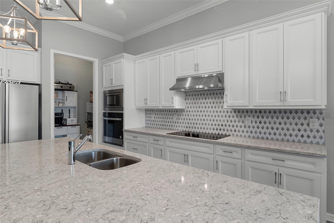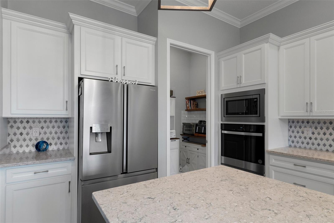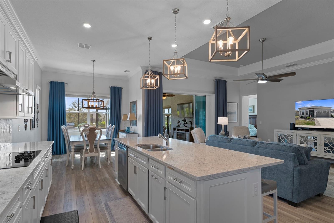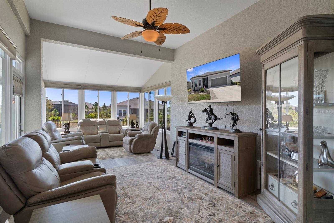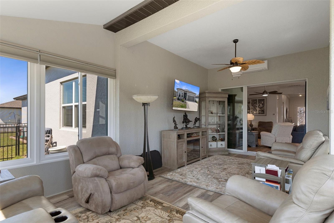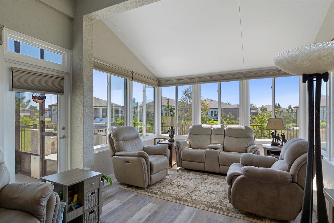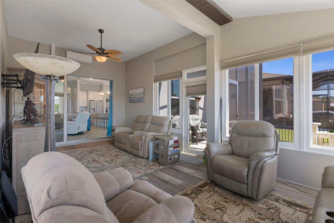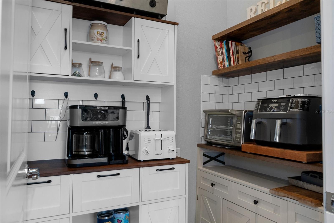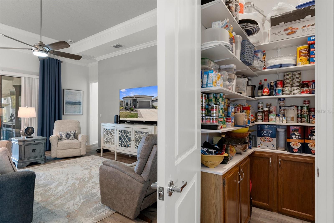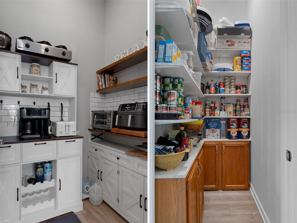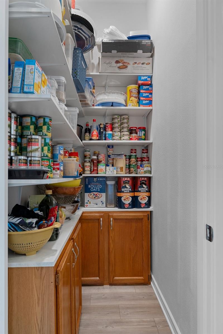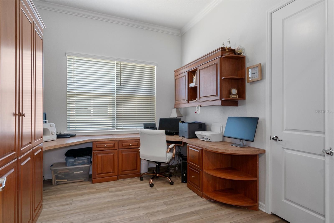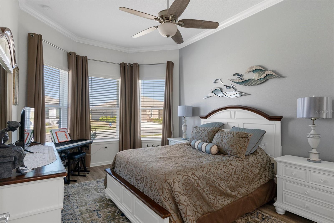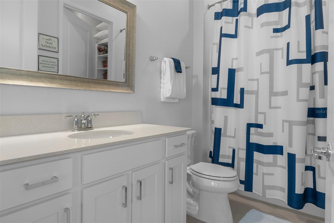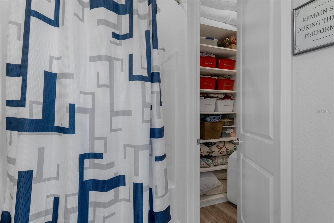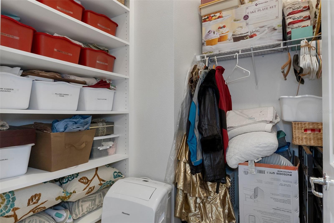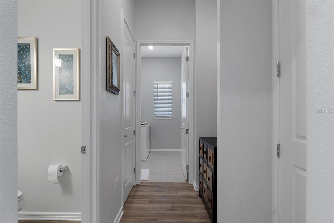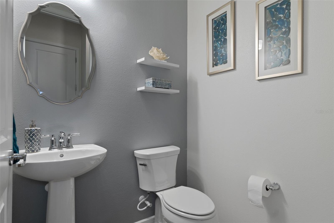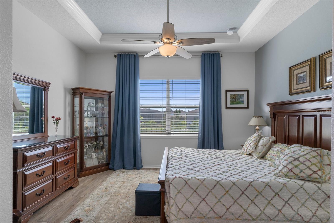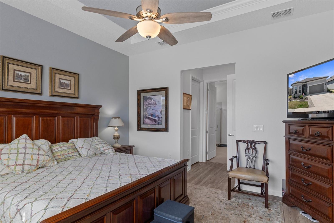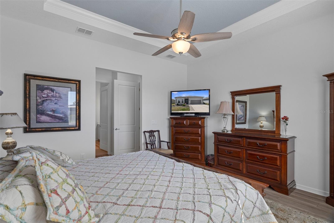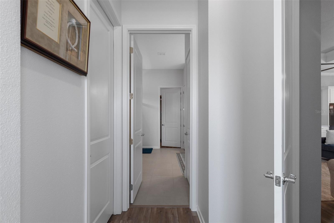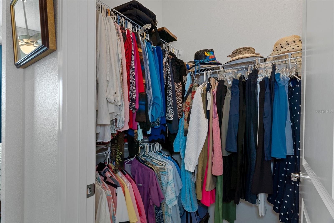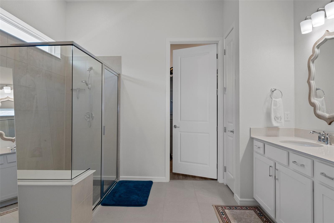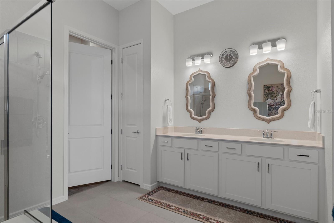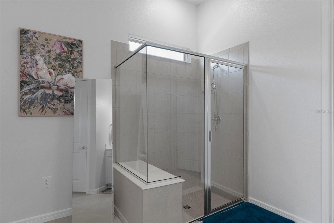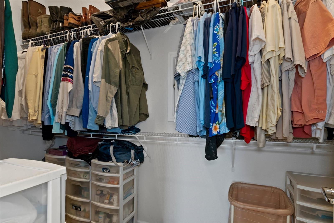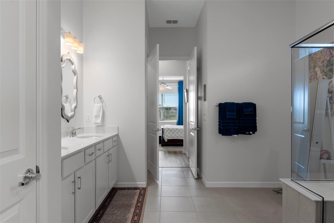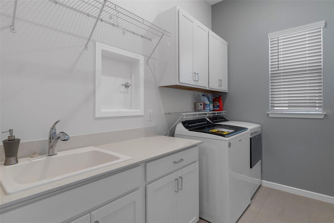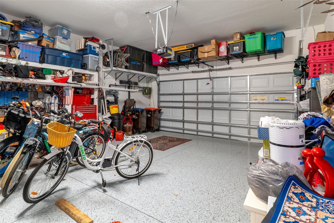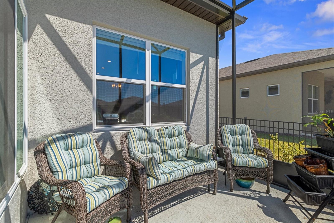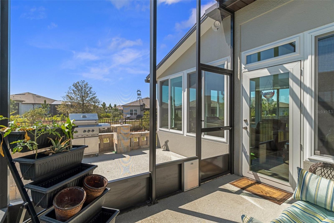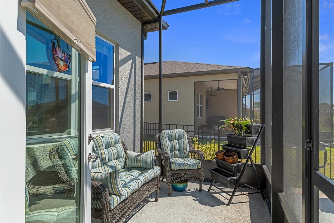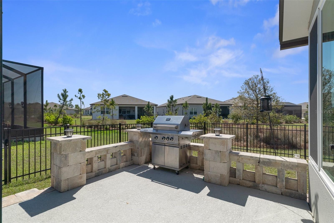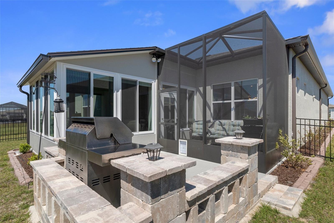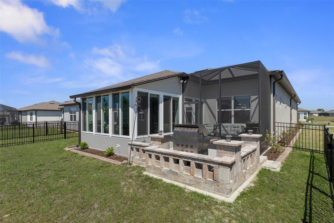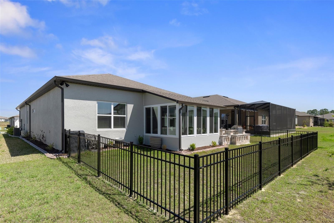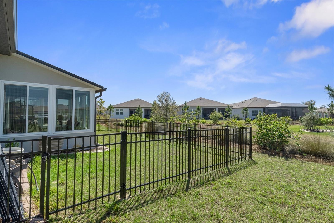8534 59th Lane Road, OCALA, FL 34481
Property Photos
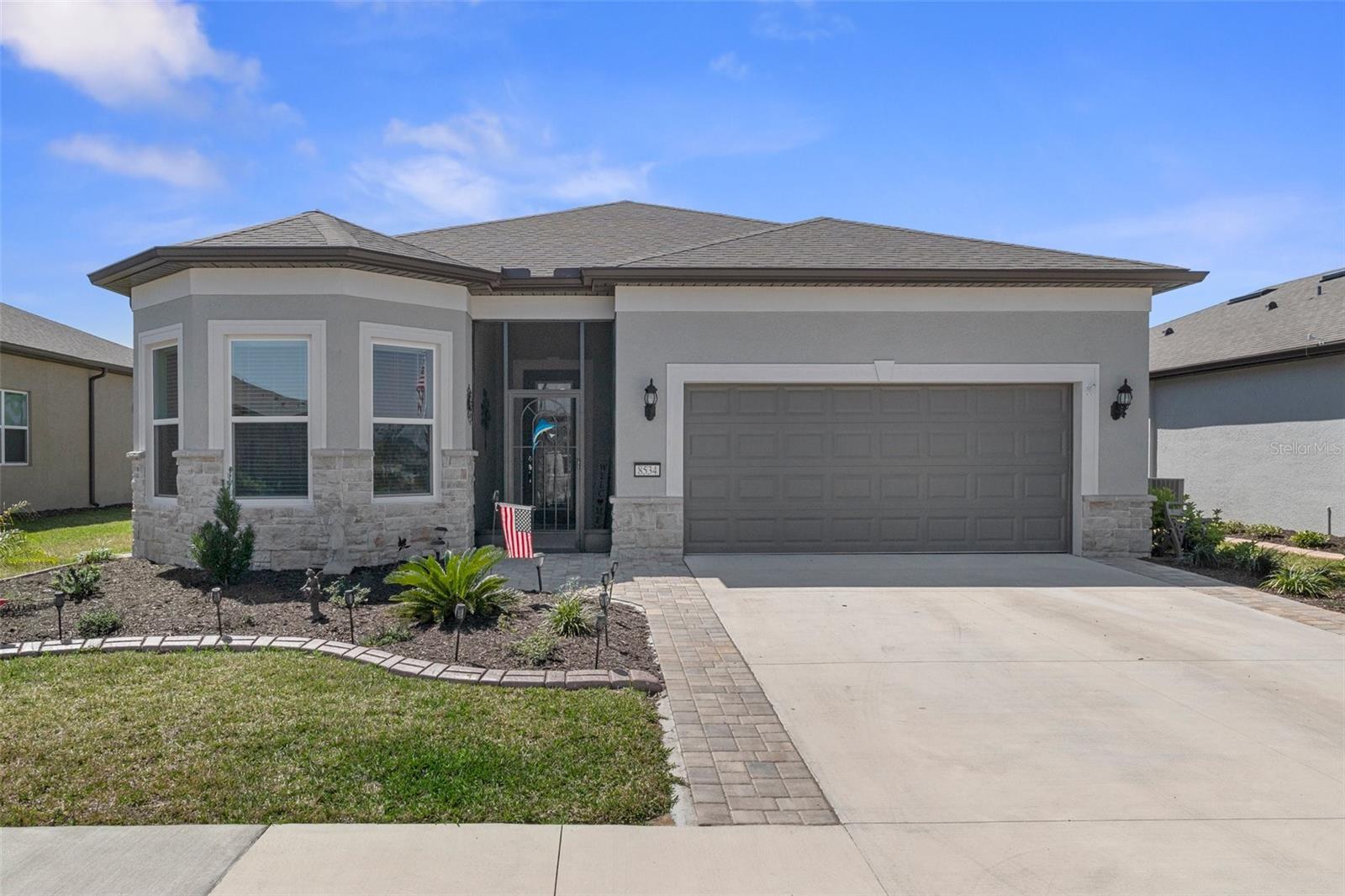
Would you like to sell your home before you purchase this one?
Priced at Only: $560,000
For more Information Call:
Address: 8534 59th Lane Road, OCALA, FL 34481
Property Location and Similar Properties






- MLS#: W7873327 ( Residential )
- Street Address: 8534 59th Lane Road
- Viewed: 20
- Price: $560,000
- Price sqft: $169
- Waterfront: No
- Year Built: 2023
- Bldg sqft: 3312
- Bedrooms: 2
- Total Baths: 3
- Full Baths: 2
- 1/2 Baths: 1
- Garage / Parking Spaces: 2
- Days On Market: 28
- Additional Information
- Geolocation: 29.1266 / -82.2633
- County: MARION
- City: OCALA
- Zipcode: 34481
- Subdivision: Stone Creek
- Provided by: BHHS FLORIDA PROPERTIES GROUP
- Contact: Andrea Cincotta
- 352-688-2227

- DMCA Notice
Description
Welcome to the PRESTIGE PLUS! This is a ONE OF A KIND home! Yes that is correct! Everything you dreamed of in the Prestige model plus a 300 square foot GREAT ROOM ADDITION with mini split, screened lanai and concrete grilling patio enclosed with a decorative fence. This Prestige home is almost new why wait to build? This open concept plan features a gourmet kitchen, designer finishes and breakfast nook. The kitchen has a large quartz island perfect for meal prep and casual dining, a walk in butlers pantry plus an additional walk in pantry, stainless steel appliances including a microwave, a range, built in oven and a dishwasher. The baths have granite countertops and the Owners bath has a walk in shower and dual sinks. The Owners suite is in the rear of the home for privacy and includes a tray ceiling with ceiling fan, his and her closets one is an oversized walk in closet with a pass through door to the laundry room. The secondary bedroom has a private full bath and large walk in closet. There is also a versatile 3rd bedroom currently being used as an office with a closet and murphy bed! A large convenient laundry room with built in cabinets and sink, plus there is additional coat closet, and a half bath. There is stylish luxury vinyl plank flooring throughout the home, crown molding, recessed lighting, custom blinds and a Rain Soft water softener. This home is a quick walk to the Golf Club & Grill and is also within close proximity to the Amenities Center. Residents of Stone Creek enjoy an array of amenities, including a 24 hour guarded gate, fishing ponds, and multiple recreation centers. The new Stonewater Clubhouse offers golf simulation, a social space with beer and wine service, a large lagoon pool, an indoor lap pool, the Elan Spa with sauna & steam rooms, and both indoor and outdoor spas, state of the art fitness center, a basketball court, tennis courts, shuffleboard, pickleball courts, and a public golf course. With a variety of social events and activities, this community truly has something for everyone. Come live your best life!
Description
Welcome to the PRESTIGE PLUS! This is a ONE OF A KIND home! Yes that is correct! Everything you dreamed of in the Prestige model plus a 300 square foot GREAT ROOM ADDITION with mini split, screened lanai and concrete grilling patio enclosed with a decorative fence. This Prestige home is almost new why wait to build? This open concept plan features a gourmet kitchen, designer finishes and breakfast nook. The kitchen has a large quartz island perfect for meal prep and casual dining, a walk in butlers pantry plus an additional walk in pantry, stainless steel appliances including a microwave, a range, built in oven and a dishwasher. The baths have granite countertops and the Owners bath has a walk in shower and dual sinks. The Owners suite is in the rear of the home for privacy and includes a tray ceiling with ceiling fan, his and her closets one is an oversized walk in closet with a pass through door to the laundry room. The secondary bedroom has a private full bath and large walk in closet. There is also a versatile 3rd bedroom currently being used as an office with a closet and murphy bed! A large convenient laundry room with built in cabinets and sink, plus there is additional coat closet, and a half bath. There is stylish luxury vinyl plank flooring throughout the home, crown molding, recessed lighting, custom blinds and a Rain Soft water softener. This home is a quick walk to the Golf Club & Grill and is also within close proximity to the Amenities Center. Residents of Stone Creek enjoy an array of amenities, including a 24 hour guarded gate, fishing ponds, and multiple recreation centers. The new Stonewater Clubhouse offers golf simulation, a social space with beer and wine service, a large lagoon pool, an indoor lap pool, the Elan Spa with sauna & steam rooms, and both indoor and outdoor spas, state of the art fitness center, a basketball court, tennis courts, shuffleboard, pickleball courts, and a public golf course. With a variety of social events and activities, this community truly has something for everyone. Come live your best life!
Features
Building and Construction
- Builder Model: Prestige
- Covered Spaces: 0.00
- Exterior Features: Irrigation System, Lighting, Rain Gutters, Sliding Doors
- Fencing: Fenced
- Flooring: Luxury Vinyl
- Living Area: 2409.00
- Roof: Shingle
Property Information
- Property Condition: Completed
Land Information
- Lot Features: Cleared
Garage and Parking
- Garage Spaces: 2.00
- Open Parking Spaces: 0.00
Eco-Communities
- Water Source: Public
Utilities
- Carport Spaces: 0.00
- Cooling: Central Air
- Heating: Heat Pump
- Pets Allowed: Cats OK, Dogs OK
- Sewer: Public Sewer
- Utilities: Cable Connected, Electricity Connected
Amenities
- Association Amenities: Clubhouse, Fitness Center, Gated, Golf Course, Park, Pickleball Court(s), Playground, Pool, Racquetball, Recreation Facilities
Finance and Tax Information
- Home Owners Association Fee Includes: Cable TV, Pool, Internet, Private Road
- Home Owners Association Fee: 302.00
- Insurance Expense: 0.00
- Net Operating Income: 0.00
- Other Expense: 0.00
- Tax Year: 2024
Other Features
- Appliances: Dishwasher, Disposal, Dryer, Microwave, Refrigerator, Washer, Water Softener
- Association Name: Rachel Meyer
- Country: US
- Interior Features: Ceiling Fans(s), Crown Molding, High Ceilings, In Wall Pest System, Open Floorplan, Primary Bedroom Main Floor, Solid Wood Cabinets, Stone Counters, Tray Ceiling(s), Walk-In Closet(s)
- Legal Description: SEC 01 TWP 16 RGE 20PLAT BOOK 015 PAGE 036STONE CREEK BY DEL WEBB LEXINGTON PHASE IILOT 126
- Levels: One
- Area Major: 34481 - Ocala
- Occupant Type: Owner
- Parcel Number: 3489-191-126
- Possession: Close Of Escrow
- Views: 20
- Zoning Code: PUD
Contact Info

- Nicole Haltaufderhyde, REALTOR ®
- Tropic Shores Realty
- Mobile: 352.425.0845
- 352.425.0845
- nicoleverna@gmail.com

