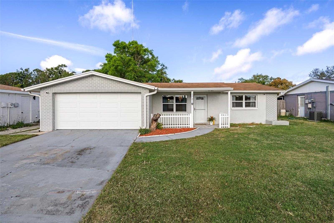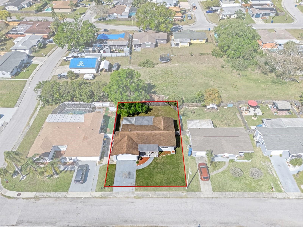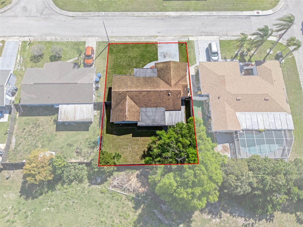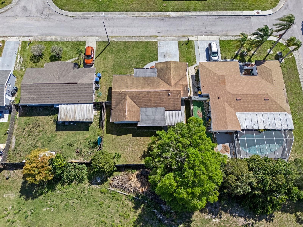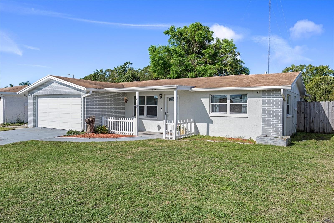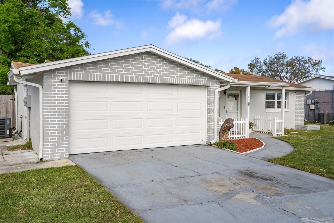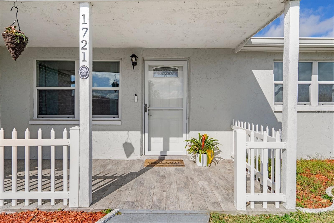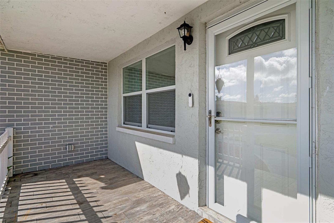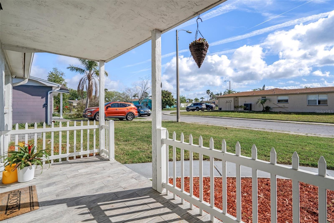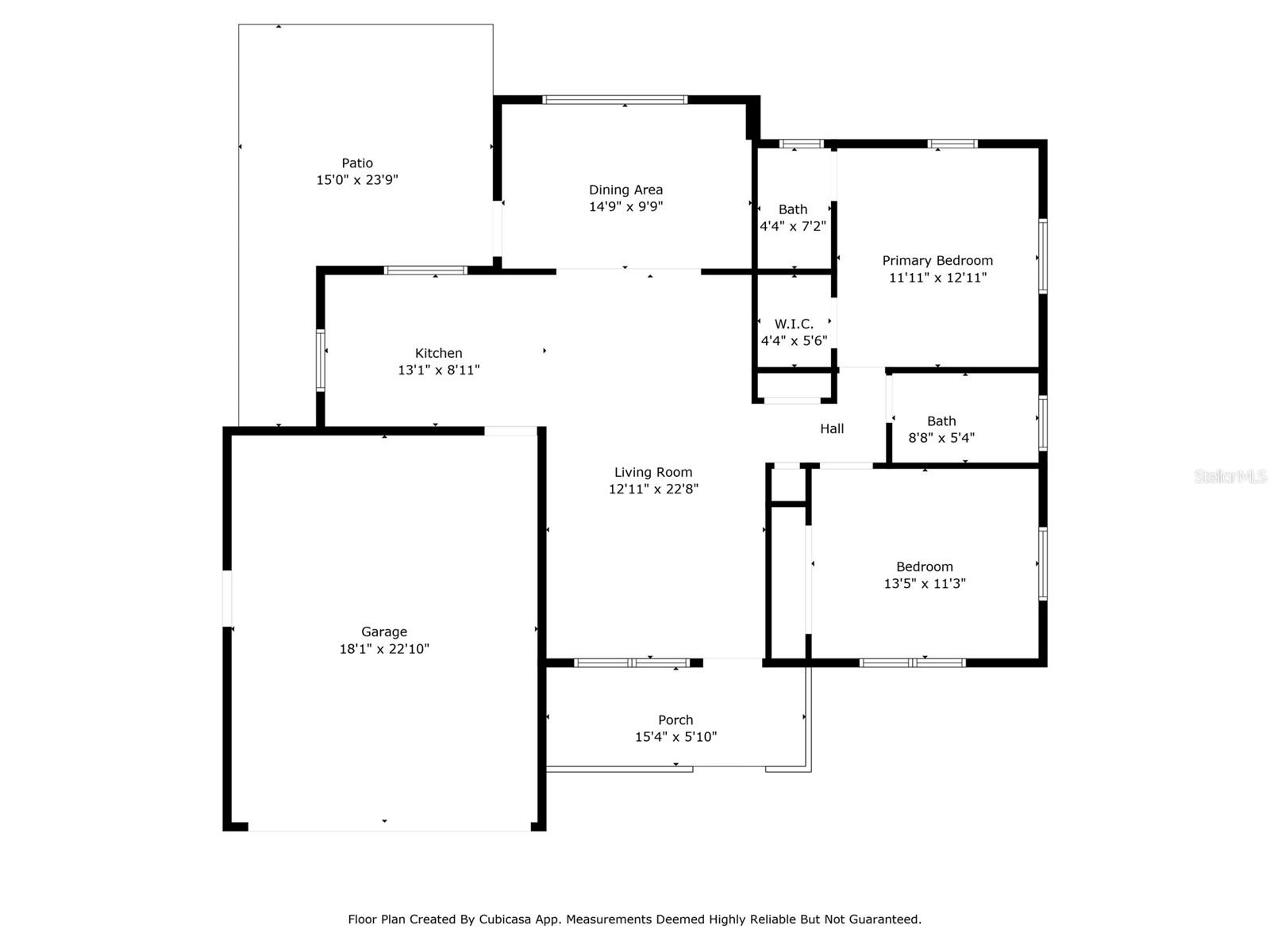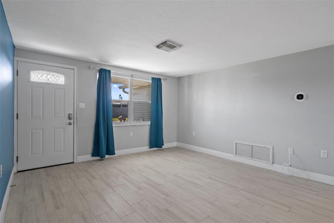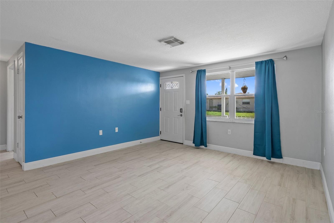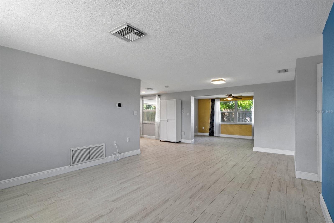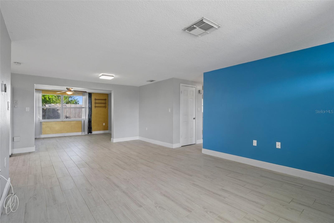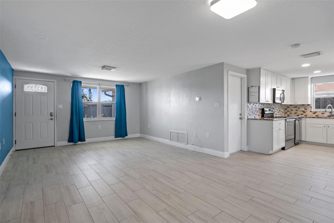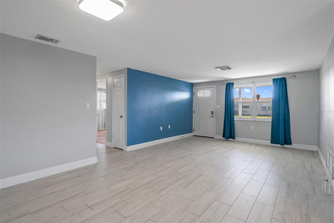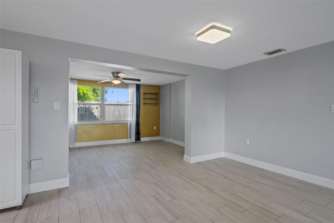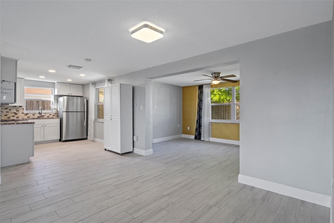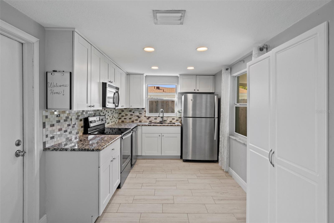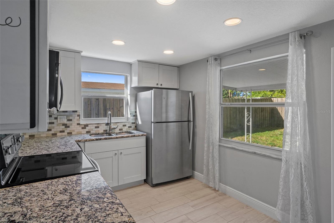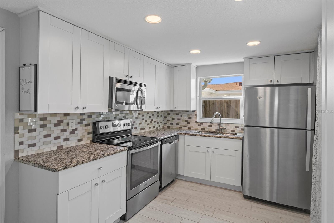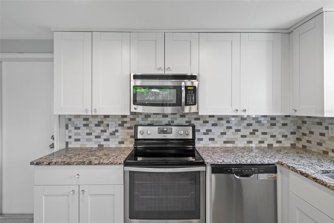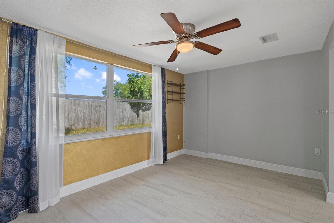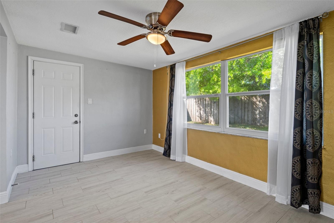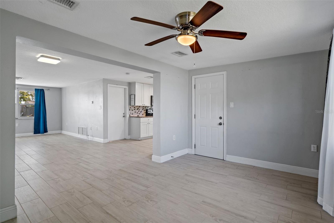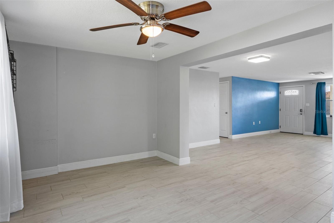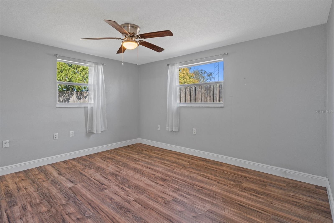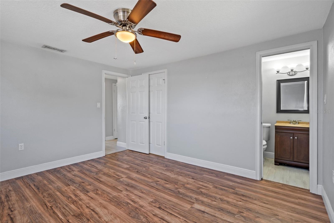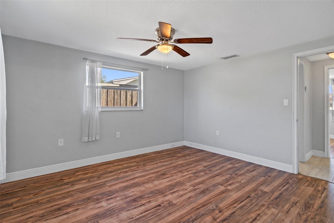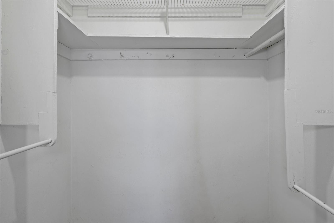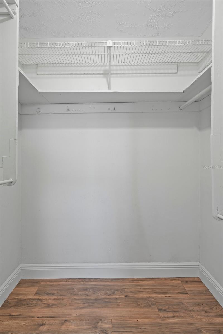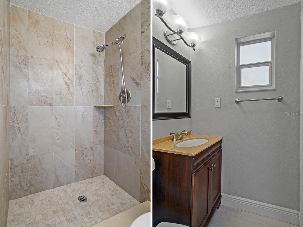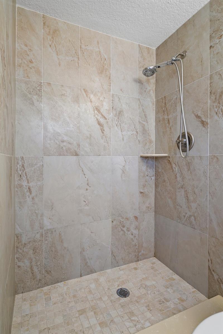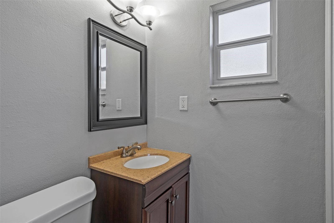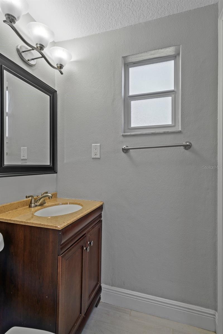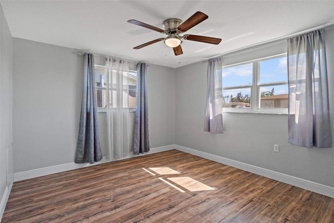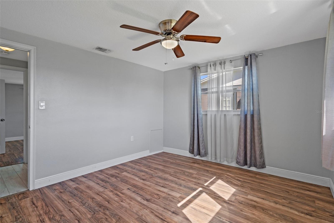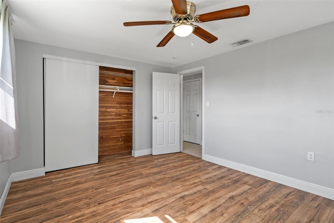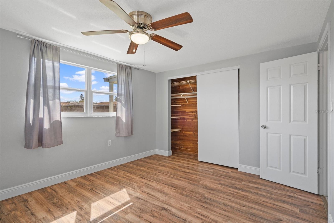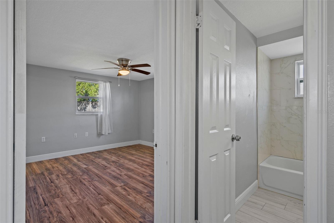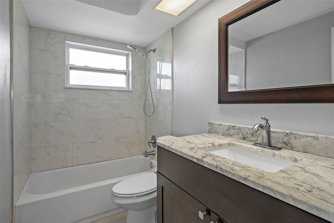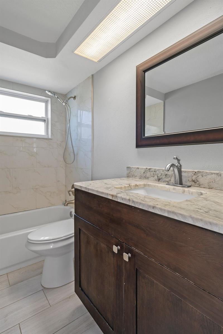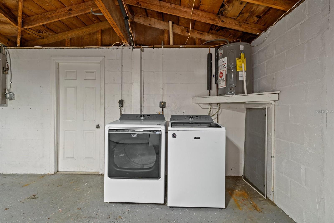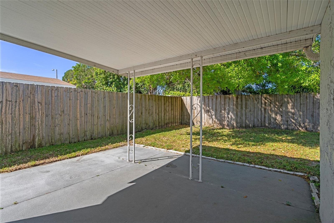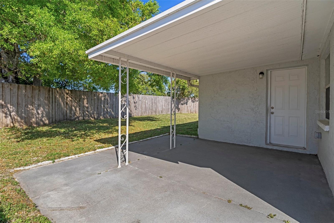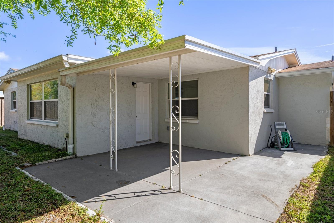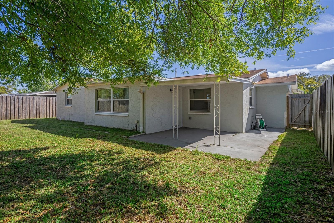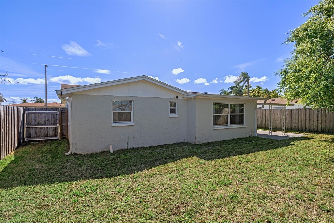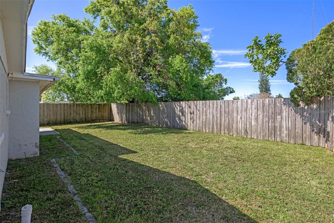1721 Kenilworth Street, HOLIDAY, FL 34691
Property Photos
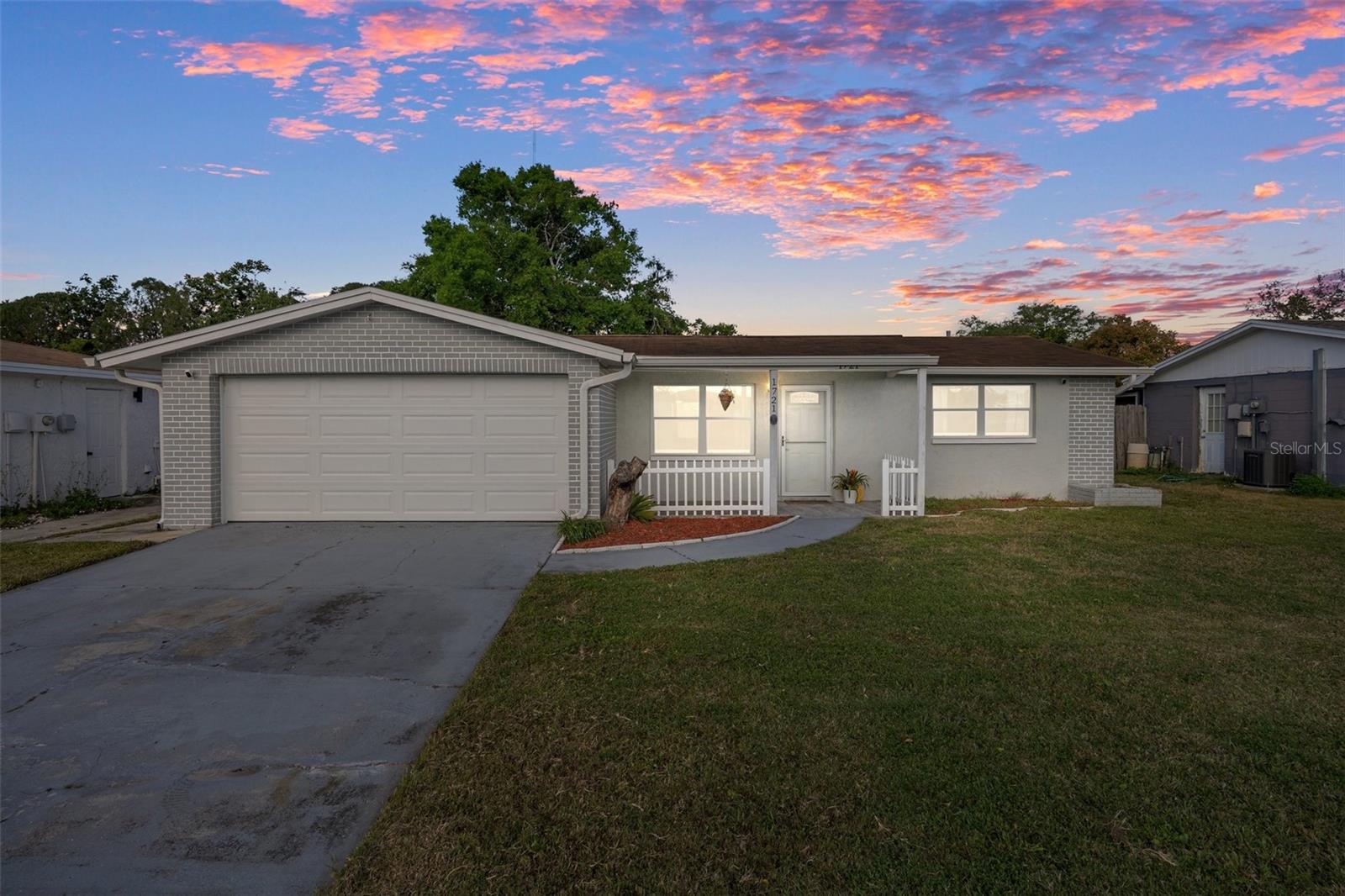
Would you like to sell your home before you purchase this one?
Priced at Only: $239,000
For more Information Call:
Address: 1721 Kenilworth Street, HOLIDAY, FL 34691
Property Location and Similar Properties





- MLS#: W7873573 ( Residential )
- Street Address: 1721 Kenilworth Street
- Viewed: 53
- Price: $239,000
- Price sqft: $130
- Waterfront: No
- Year Built: 1973
- Bldg sqft: 1832
- Bedrooms: 2
- Total Baths: 2
- Full Baths: 2
- Garage / Parking Spaces: 2
- Days On Market: 21
- Additional Information
- Geolocation: 28.1839 / -82.7602
- County: PASCO
- City: HOLIDAY
- Zipcode: 34691
- Subdivision: Holiday Lake Estates
- Elementary School: Gulfside Elementary PO
- Middle School: Paul R. Smith Middle PO
- High School: Anclote High PO
- Provided by: RE/MAX SUNSET REALTY
- Contact: Cookie Miller, PA
- 727-863-2402

- DMCA Notice
Description
Charming and beautifully maintained 2 bedroom, 2 bathroom, 2 car garage home offering 1,186 square feet of comfortable living space and move in ready! A cozy covered front entry invites you in with a sleek glass storm door and a stylish front door setting the stage for warmth and character inside. Step inside to find wood look tile plank flooring throughout the living areas and laminate flooring in the bedrooms. The inviting living room flows seamlessly into a separate dining space, which leads to the Florida rooma versatile space perfect for a home office, craft room, or additional sitting areawith direct access to the covered outdoor patio. The updated kitchen features stainless steel appliances, granite countertops, and ample cabinetry. The primary suite boasts a walk in closet and an ensuite bath with a tiled walk in shower. The guest bedroom includes a cedar lined closet, while the guest bath offers a tiled tub/shower combo and a granite vanity. This home offers peace of mind with a 2018 roof, a 2018 AC, and a 2017 water heater. Additional conveniences include two hallway linen closets, a smart thermostat and doorbell, newer windows, as well as gutters, downspouts, and underground utilities. The fenced backyard provides a private retreat, perfect for outdoor enjoyment and is in a sidewalk lined community with streetlights. This home is just minutes from schools, shopping, dining, medical facilities, boating, fishing, attractions, and airports. With easy access to Tampa, Orlando, and Floridas breathtaking beaches, this is the ideal place to call home. Dont miss outschedule your private tour today!
Description
Charming and beautifully maintained 2 bedroom, 2 bathroom, 2 car garage home offering 1,186 square feet of comfortable living space and move in ready! A cozy covered front entry invites you in with a sleek glass storm door and a stylish front door setting the stage for warmth and character inside. Step inside to find wood look tile plank flooring throughout the living areas and laminate flooring in the bedrooms. The inviting living room flows seamlessly into a separate dining space, which leads to the Florida rooma versatile space perfect for a home office, craft room, or additional sitting areawith direct access to the covered outdoor patio. The updated kitchen features stainless steel appliances, granite countertops, and ample cabinetry. The primary suite boasts a walk in closet and an ensuite bath with a tiled walk in shower. The guest bedroom includes a cedar lined closet, while the guest bath offers a tiled tub/shower combo and a granite vanity. This home offers peace of mind with a 2018 roof, a 2018 AC, and a 2017 water heater. Additional conveniences include two hallway linen closets, a smart thermostat and doorbell, newer windows, as well as gutters, downspouts, and underground utilities. The fenced backyard provides a private retreat, perfect for outdoor enjoyment and is in a sidewalk lined community with streetlights. This home is just minutes from schools, shopping, dining, medical facilities, boating, fishing, attractions, and airports. With easy access to Tampa, Orlando, and Floridas breathtaking beaches, this is the ideal place to call home. Dont miss outschedule your private tour today!
Features
Building and Construction
- Covered Spaces: 0.00
- Exterior Features: Rain Gutters, Sidewalk
- Fencing: Wood
- Flooring: Laminate, Tile
- Living Area: 1186.00
- Roof: Shingle
Land Information
- Lot Features: Sidewalk, Paved
School Information
- High School: Anclote High-PO
- Middle School: Paul R. Smith Middle-PO
- School Elementary: Gulfside Elementary-PO
Garage and Parking
- Garage Spaces: 2.00
- Open Parking Spaces: 0.00
- Parking Features: Driveway, Garage Door Opener
Eco-Communities
- Water Source: Public
Utilities
- Carport Spaces: 0.00
- Cooling: Central Air
- Heating: Central
- Sewer: Public Sewer
- Utilities: BB/HS Internet Available, Cable Available, Electricity Available, Electricity Connected, Phone Available, Public, Sewer Available, Sewer Connected, Street Lights, Underground Utilities, Water Available, Water Connected
Finance and Tax Information
- Home Owners Association Fee: 0.00
- Insurance Expense: 0.00
- Net Operating Income: 0.00
- Other Expense: 0.00
- Tax Year: 2024
Other Features
- Appliances: Dishwasher, Dryer, Electric Water Heater, Microwave, Range, Refrigerator, Washer
- Country: US
- Interior Features: Ceiling Fans(s), Living Room/Dining Room Combo, Open Floorplan, Stone Counters, Thermostat, Walk-In Closet(s)
- Legal Description: HOLIDAY LAKE ESTATES UNIT 20 PB 12 PG 18 LOT 1900 OR 9751 PG 2978
- Levels: One
- Area Major: 34691 - Holiday/Tarpon Springs
- Occupant Type: Vacant
- Parcel Number: 15-26-36-095.E-000.01-900.0
- Views: 53
- Zoning Code: R4
Contact Info

- Nicole Haltaufderhyde, REALTOR ®
- Tropic Shores Realty
- Mobile: 352.425.0845
- 352.425.0845
- nicoleverna@gmail.com

