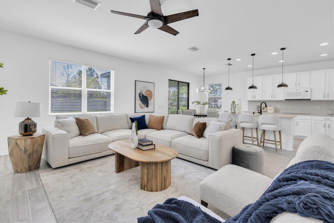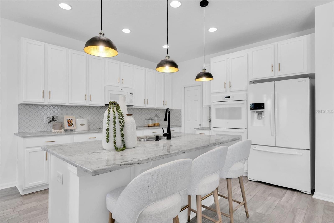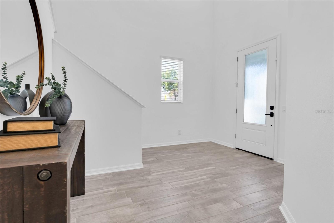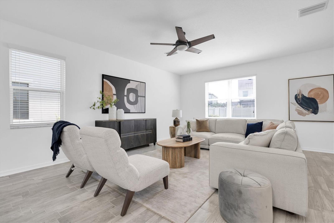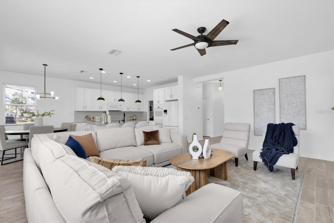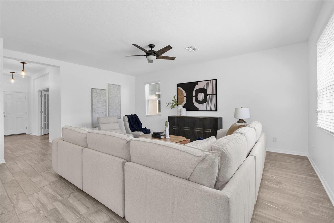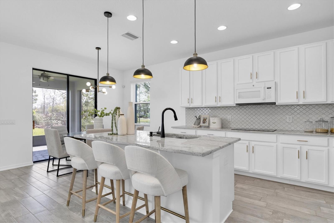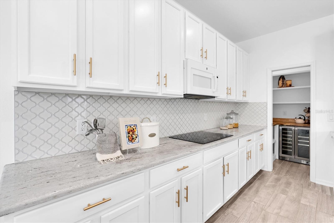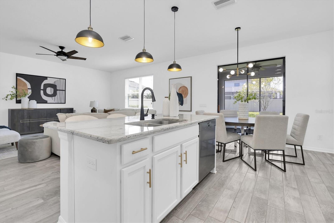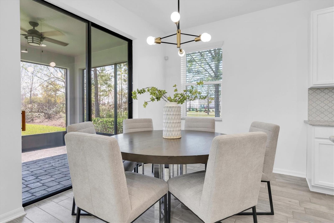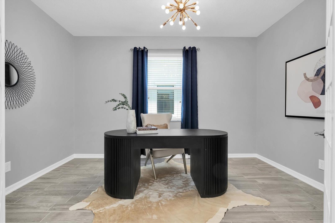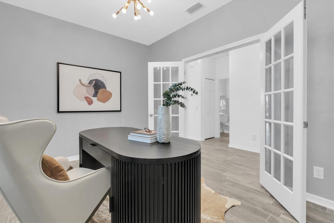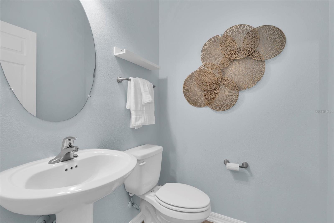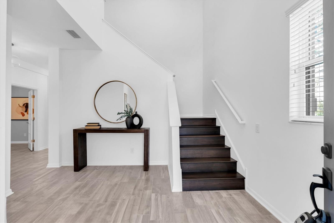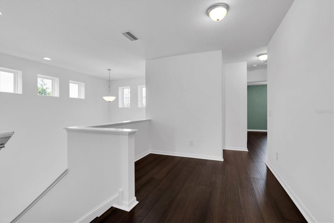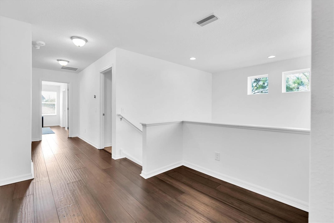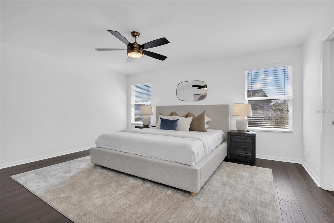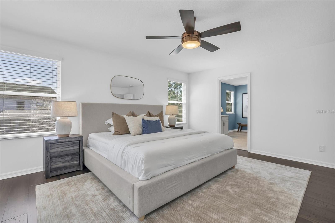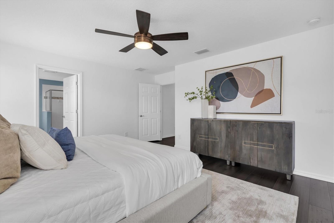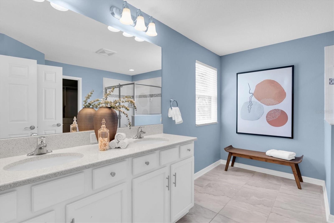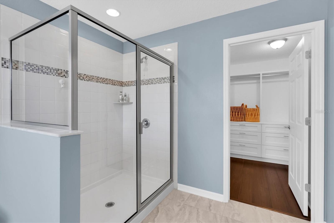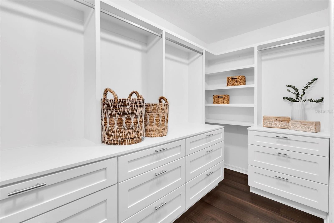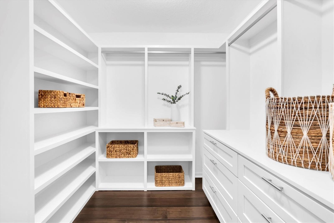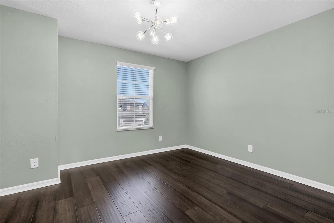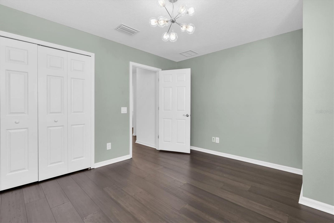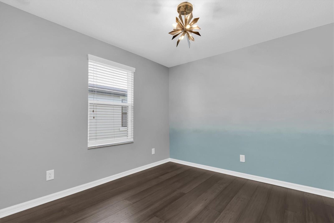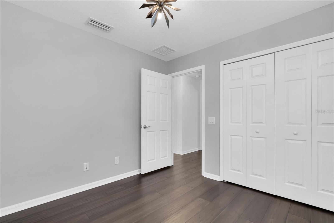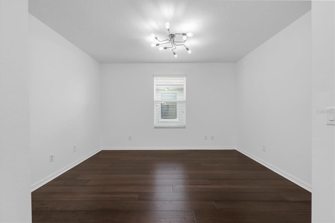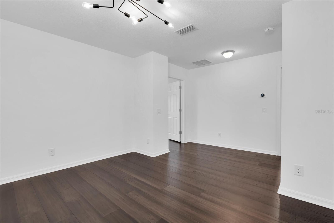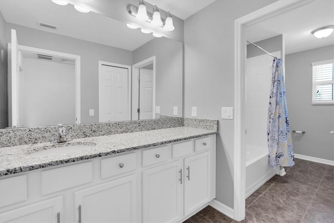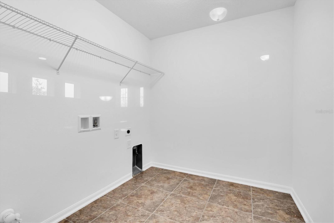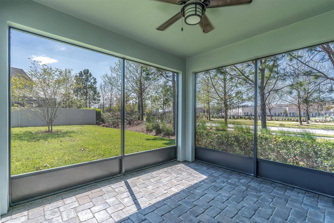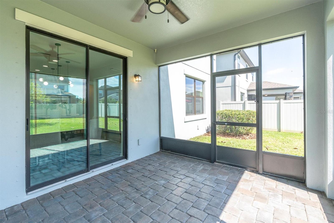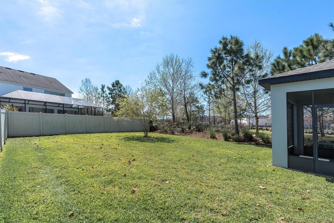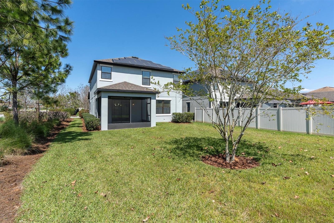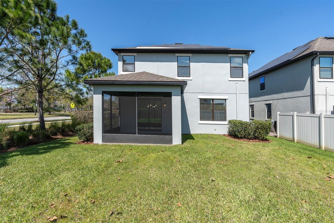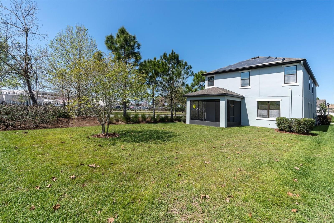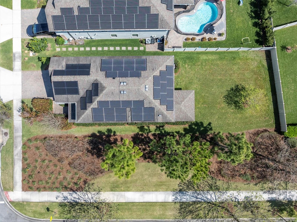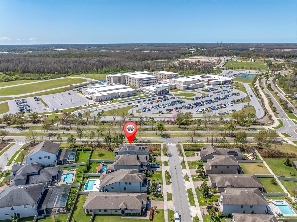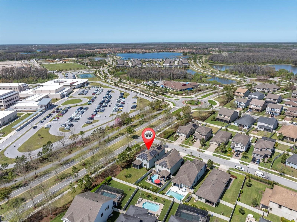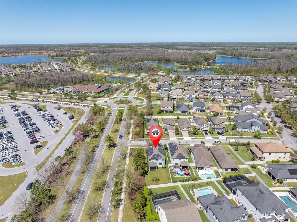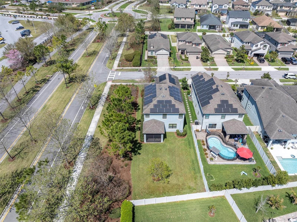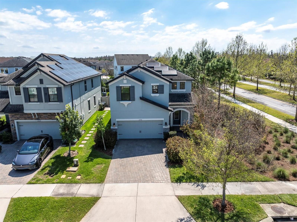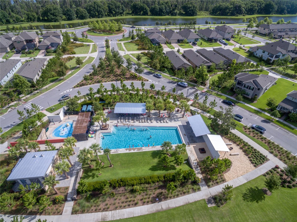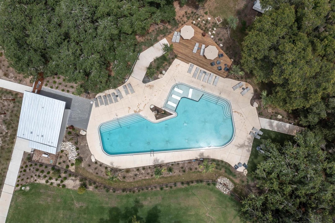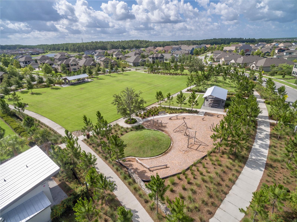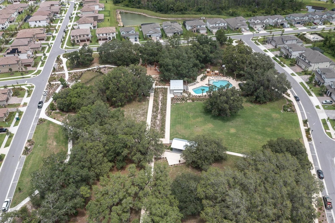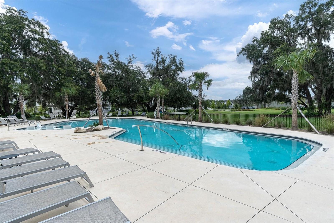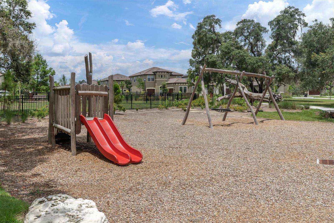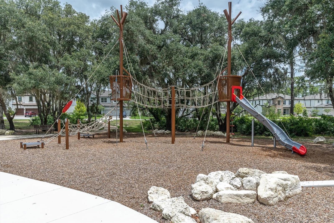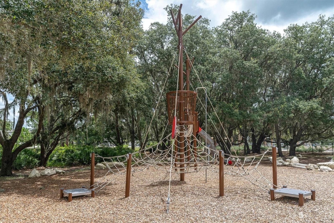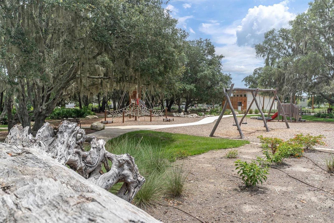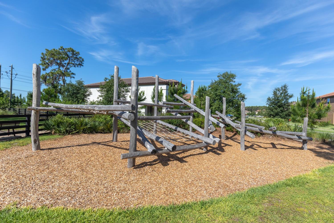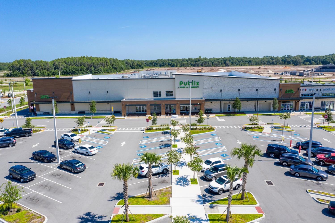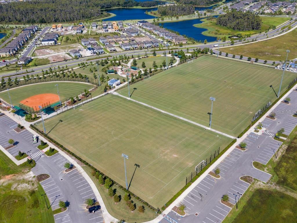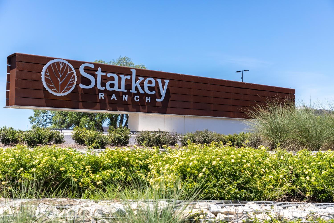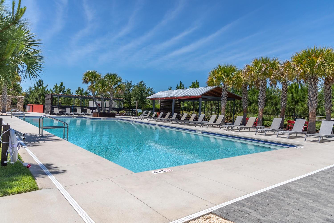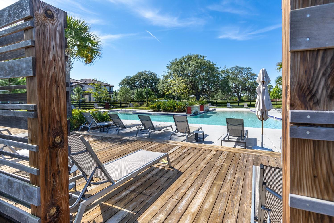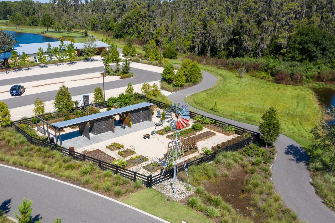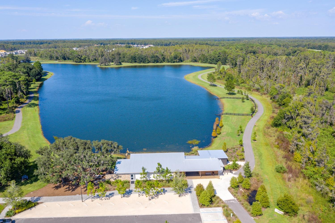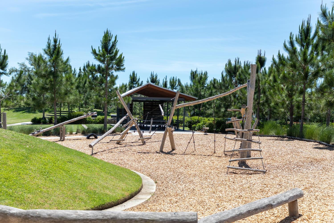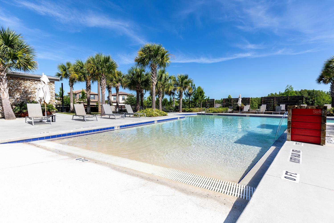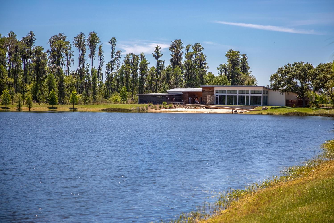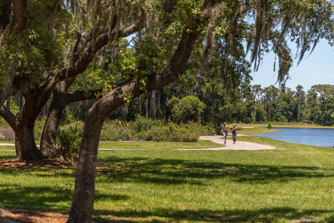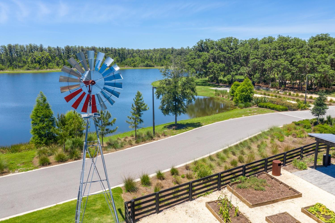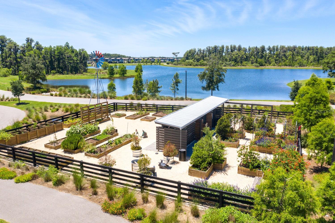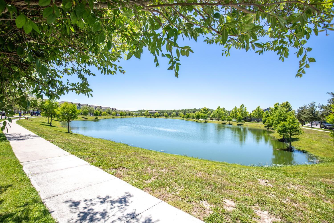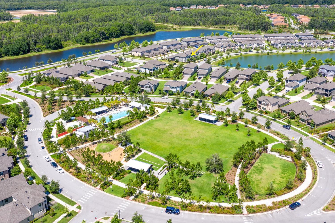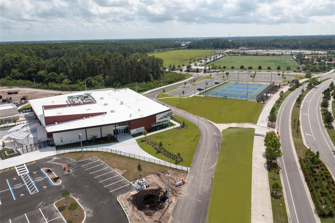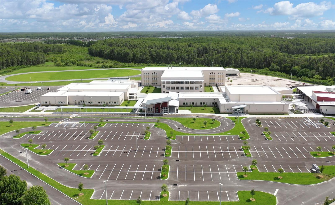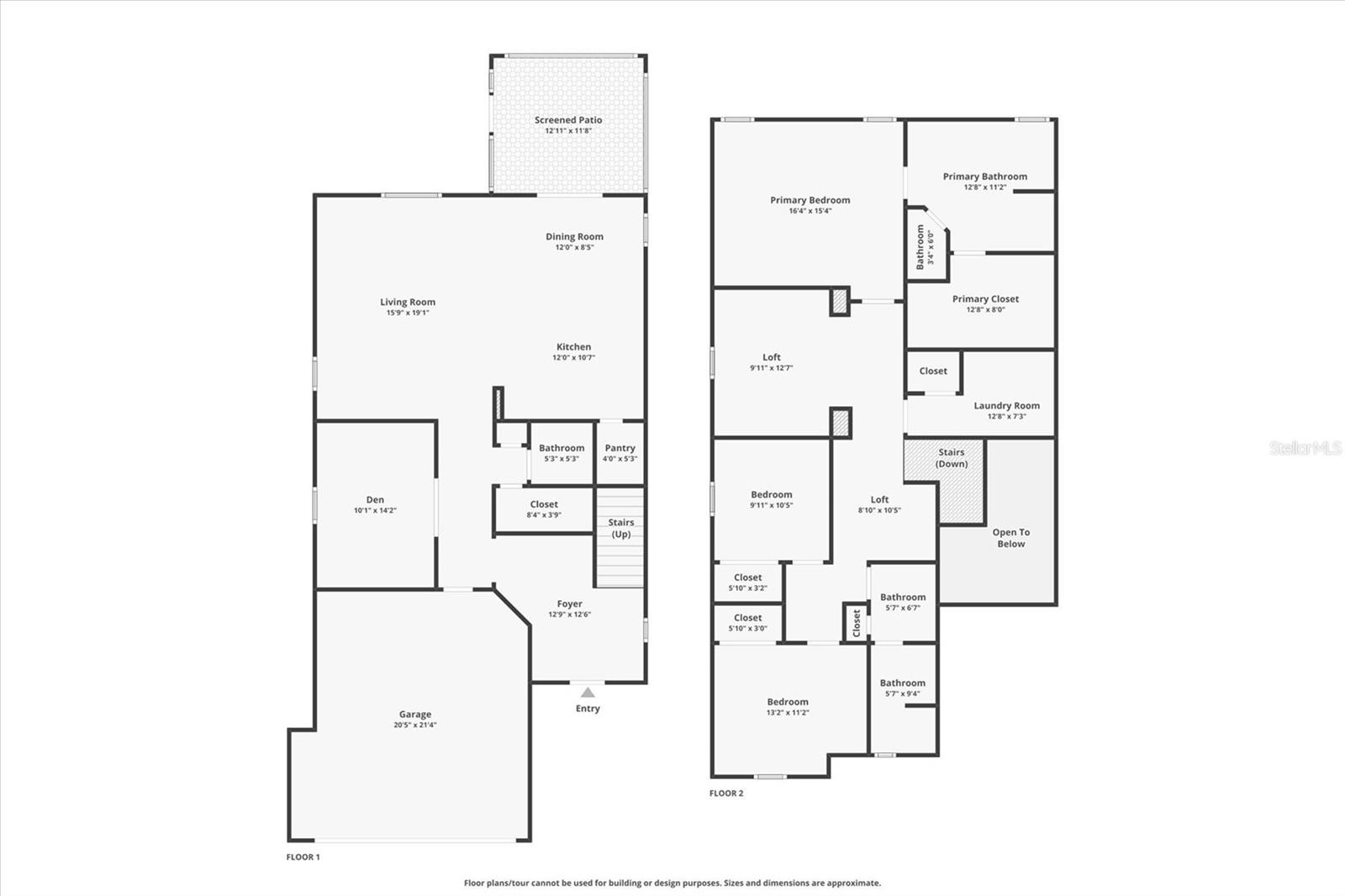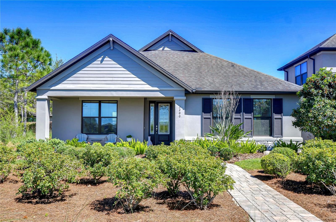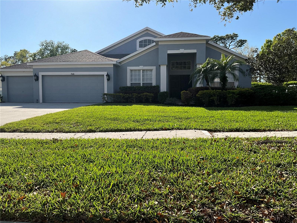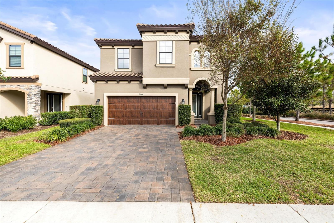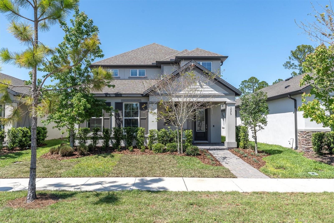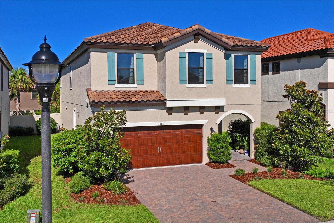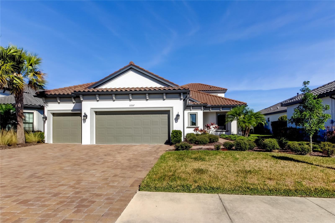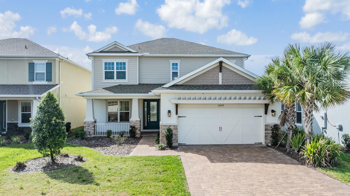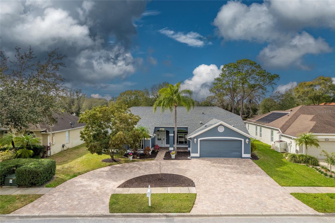12266 Barn Cat Run, ODESSA, FL 33556
Property Photos
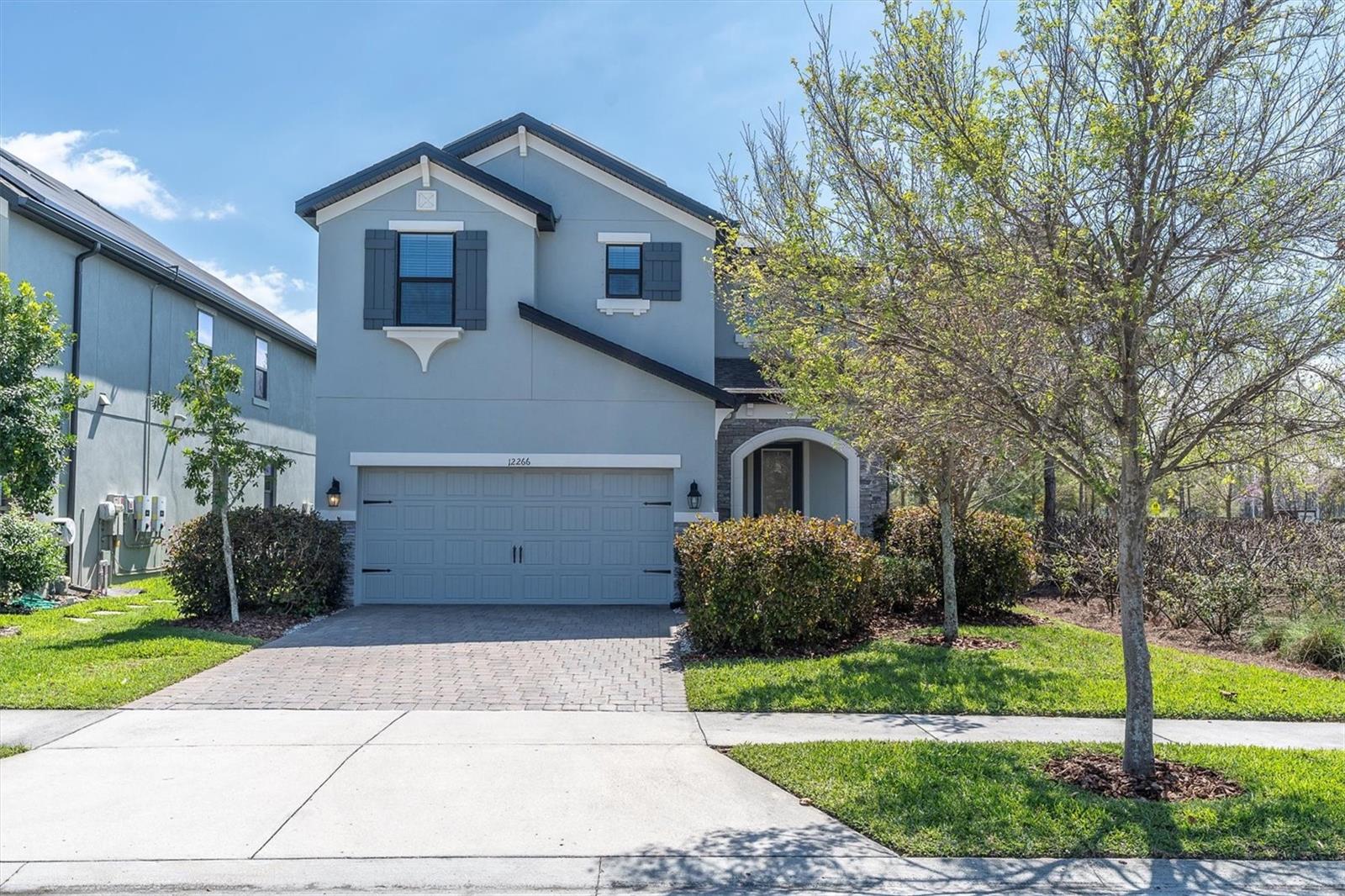
Would you like to sell your home before you purchase this one?
Priced at Only: $650,000
For more Information Call:
Address: 12266 Barn Cat Run, ODESSA, FL 33556
Property Location and Similar Properties
- MLS#: W7873705 ( Residential )
- Street Address: 12266 Barn Cat Run
- Viewed: 5
- Price: $650,000
- Price sqft: $202
- Waterfront: No
- Year Built: 2017
- Bldg sqft: 3218
- Bedrooms: 3
- Total Baths: 3
- Full Baths: 2
- 1/2 Baths: 1
- Garage / Parking Spaces: 2
- Days On Market: 9
- Additional Information
- Geolocation: 28.2015 / -82.6129
- County: PASCO
- City: ODESSA
- Zipcode: 33556
- Subdivision: Starkey Ranch Village 1 Ph 2b
- Elementary School: Starkey Ranch K 8
- Middle School: Starkey Ranch K 8
- High School: River Ridge High PO
- Provided by: ROCKS REALTY
- Contact: Annie Rocks, PA
- 727-777-3264

- DMCA Notice
-
DescriptionBeautifully designed MI Homes Cypress model in sought after Starkey Ranch community, where luxury, energy efficiency, and convenience come together seamlessly. This meticulously maintained home has been thoughtfully upgraded, featuring solar panels that generate significant energy savings, low e dual pane insulated windows, and high quality construction that enhances comfort and efficiency. The newly painted Craftsman exterior, custom landscaping, and paver driveway add to the curb appeal. This spacious 3 bedroom, 2.5 bath home includes a versatile flex room, a large bonus room upstairs, and a loft area that provides additional space for work or play. The home is carpet free, with wood look tile throughout the main floor and engineered hardwood upstairs for an upscale feel. The grand two story foyer welcomes you with natural light leading to the second floor. The gourmet kitchen features quartz countertops, stylish white shaker cabinets with brass hardware, and premium white appliances, including double ovens, an induction cooktop, a built in microwave, and a sleek refrigerator. A large island offers plenty of prep space and is perfect for entertaining. The kitchen flows into the open concept great room and dining area, which overlook the covered and screened lanaian ideal space for outdoor living. Upstairs, the primary suite is located at the back of the home for added privacy and easily accommodates a king size bed. The ensuite bathroom features dual vanities, a luxurious walk in shower, a private water closet, and a large custom walk in closet with built in organizers. Two additional bedrooms at the front of the home share a large bathroom designed for convenience, with a separate sink area allowing multiple people to get ready. A spacious bonus room and a loft landing provide additional flexibility. The oversized laundry room is also located upstairs. The backyard offers ample space and is partially fenced, making it perfect for adding a pool, creating a lush tropical oasis, or simply enjoying activities. The Tesla solar system has been producing an average of 19.4 MWh per year over the last three years, saving over $3,000 annually in electricity costs. The home is also equipped with two Tesla Powerwalls that store 27 kWh of energy, providing backup power and allowing the entire house, including the A/C, to run off grid. Beyond the home, Starkey Ranch offers an unbeatable lifestyle with top tier amenities. Located just steps from the school, library, and sports complex, the community features 22 miles of scenic trails, multiple playgrounds, swimming pools, a splash pad, four dog parks, and a community garden where residents can grow their own vegetables and flowers. Sports enthusiasts will love the nine lighted multipurpose fields for soccer, lacrosse, and football, as well as five baseball and softball fields. The community center hosts regular resident events, fostering a lively and welcoming atmosphere. Shopping, dining, medical facilities, and everyday conveniences like Publix are all within Starkey Ranch, creating a self contained, vibrant community. With its prime location, just 30 minutes from Tampa International Airport and 20 minutes from the Gulf beaches, this home offers the perfect blend of luxury, convenience, and energy efficiency. Dont miss the opportunity to experience this incredible home in Tampa Bays #1 communityStarkey Ranch! Explore the floor plan and virtual tour here: https://bit.ly/12266BarnCat
Payment Calculator
- Principal & Interest -
- Property Tax $
- Home Insurance $
- HOA Fees $
- Monthly -
For a Fast & FREE Mortgage Pre-Approval Apply Now
Apply Now
 Apply Now
Apply NowFeatures
Building and Construction
- Builder Model: Cypress
- Builder Name: MI Homes
- Covered Spaces: 0.00
- Exterior Features: Hurricane Shutters, Irrigation System, Lighting, Rain Gutters, Sidewalk, Sliding Doors
- Fencing: Vinyl
- Flooring: Tile, Wood
- Living Area: 2585.00
- Roof: Shingle
Land Information
- Lot Features: Cleared, Corner Lot, In County, Landscaped, Level, Sidewalk, Paved
School Information
- High School: River Ridge High-PO
- Middle School: Starkey Ranch K-8
- School Elementary: Starkey Ranch K-8
Garage and Parking
- Garage Spaces: 2.00
- Open Parking Spaces: 0.00
- Parking Features: Driveway, Garage Door Opener
Eco-Communities
- Green Energy Efficient: Energy Monitoring System, Windows
- Water Source: Public
Utilities
- Carport Spaces: 0.00
- Cooling: Central Air, Zoned
- Heating: Central, Electric, Solar
- Pets Allowed: Yes
- Sewer: Public Sewer
- Utilities: BB/HS Internet Available, Cable Connected, Electricity Connected, Fiber Optics, Fire Hydrant, Natural Gas Connected, Public, Sewer Connected, Solar, Sprinkler Recycled, Street Lights, Underground Utilities, Water Connected
Amenities
- Association Amenities: Clubhouse, Fence Restrictions, Park, Playground, Pool, Recreation Facilities, Tennis Court(s), Trail(s), Vehicle Restrictions
Finance and Tax Information
- Home Owners Association Fee Includes: Common Area Taxes, Pool, Escrow Reserves Fund, Fidelity Bond, Management
- Home Owners Association Fee: 0.00
- Insurance Expense: 0.00
- Net Operating Income: 0.00
- Other Expense: 0.00
- Tax Year: 2024
Other Features
- Appliances: Built-In Oven, Convection Oven, Cooktop, Dishwasher, Disposal, Gas Water Heater, Microwave, Refrigerator
- Country: US
- Furnished: Unfurnished
- Interior Features: Cathedral Ceiling(s), Ceiling Fans(s), Eat-in Kitchen, High Ceilings, In Wall Pest System, Open Floorplan, PrimaryBedroom Upstairs, Split Bedroom, Stone Counters, Thermostat, Walk-In Closet(s), Window Treatments
- Legal Description: STARKEY RANCH VILLAGE 1 PHASE 2B PB 71 PG 118 BLOCK 10 LOT 7 OR 9490 PG 0209
- Levels: Two
- Area Major: 33556 - Odessa
- Occupant Type: Owner
- Parcel Number: 17-26-28-0030-01000-0070
- Possession: Close of Escrow
- Style: Craftsman
- View: Garden
- Zoning Code: MPUD
Similar Properties
Nearby Subdivisions
04 Lakes Estates
Arbor Lakes Ph 2
Ashley Lakes Ph 2a
Asturia Ph 1a
Asturia Ph 3
Asturia Ph 5
Belle Meade
Canterbury
Canterbury Village
Canterbury Village First Add
Carencia
Citrus Green Ph 2
Copeland Creek
Cypress Lake Estates
Echo Lake Estates Ph 1
Farmington
Grey Hawk At Lake Polo Ph 02
Gunn Highwaymobley Rd Area
Hidden Lake Platted Subdivisio
Holiday Club
Ivy Lake Estates
Keystone Grove Lakes
Keystone Lake View Park
Keystone Park Colony Land Co
Keystone Park Colony Sub
Keystone Shores Estates
Larson Prop At The Eagles
Montreaux Ph 1
Montreux Ph Iv V
Nine Eagles
Not In Hernando
Not On List
Prestwick At The Eagles Trct1
South Branch Preserve
South Branch Preserve 1
South Branch Preserve Ph 2a
South Branch Preserve Ph 2a 3
South Branch Preserve Ph 4a 4
Southfork At Van Dyke Farms
St Andrews At The Eagles Un 1
St Andrews At The Eagles Un 2
Starkey Ranch Whitfield Prese
Starkey Ranch Lake Blanche
Starkey Ranch Parcel B1
Starkey Ranch Ph 1 Prcl D
Starkey Ranch Ph 2 Pcls 8 9
Starkey Ranch Prcl 7
Starkey Ranch Prcl B2
Starkey Ranch Prcl C1
Starkey Ranch Prcl D Ph 1
Starkey Ranch Prcl F Ph 2
Starkey Ranch Village 1 Ph 2b
Starkey Ranch Village 2 Ph 1a
Starkey Ranch Village 2 Ph 1b1
Starkey Ranch Village 2 Ph 2a
Starkey Ranch Village 2 Ph 2b
Starkey Ranch Village I Ph 2b
Stillwater Ph 2
Tarramor Ph 1
The Preserve At South Branch C
Unplatted
Victoria Lakes
Westchase St Andrews At The Ea
Windsor Park At The Eaglesfi
Wyndham Lakes Ph 2

- Nicole Haltaufderhyde, REALTOR ®
- Tropic Shores Realty
- Mobile: 352.425.0845
- 352.425.0845
- nicoleverna@gmail.com



