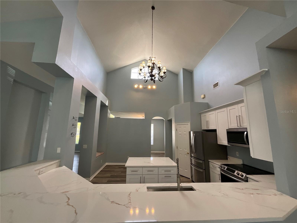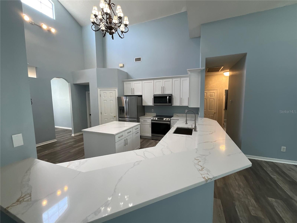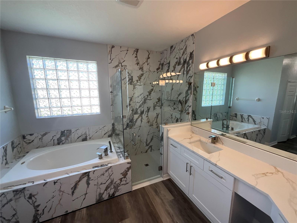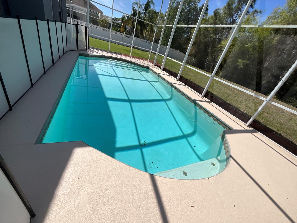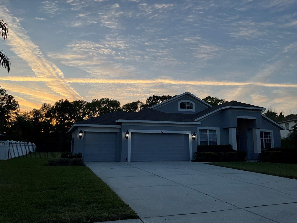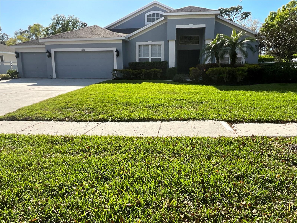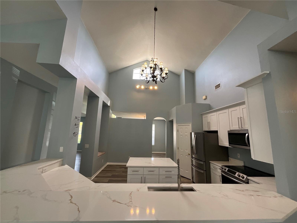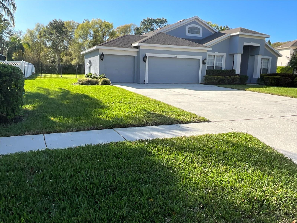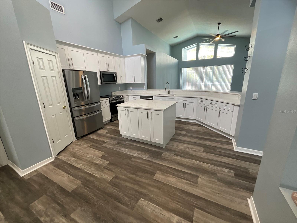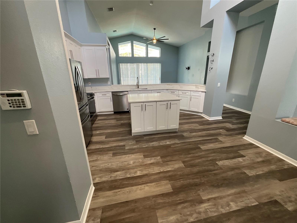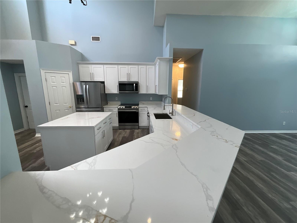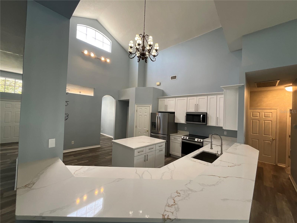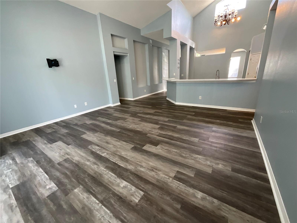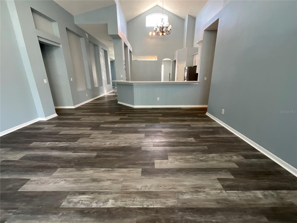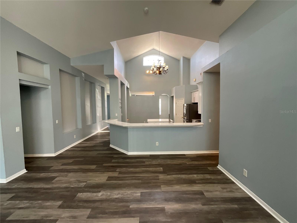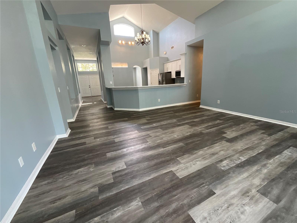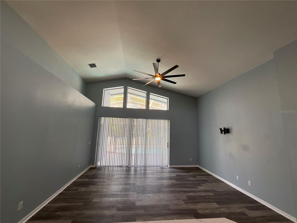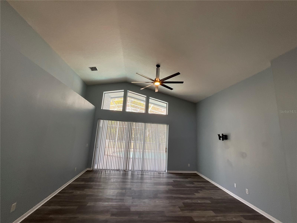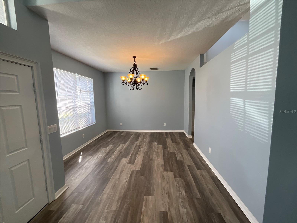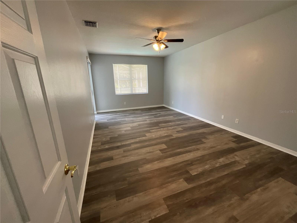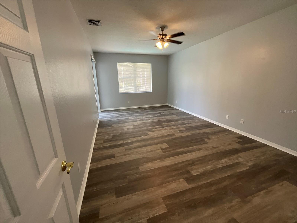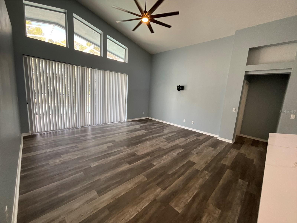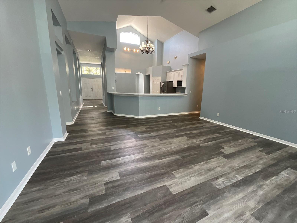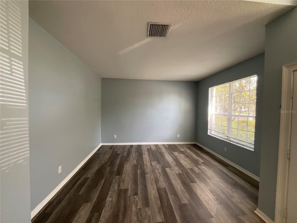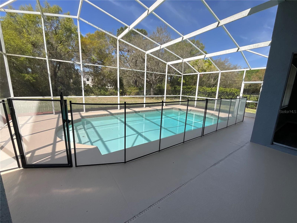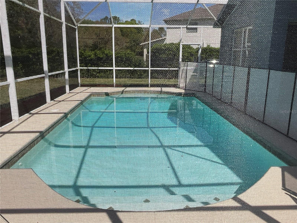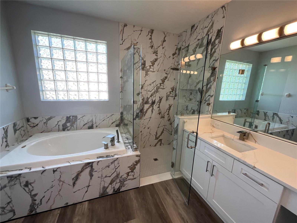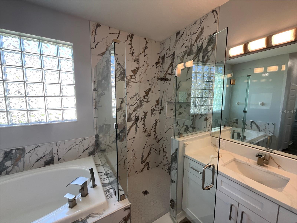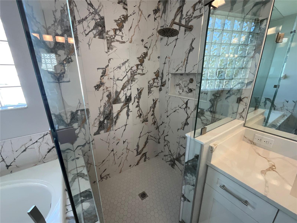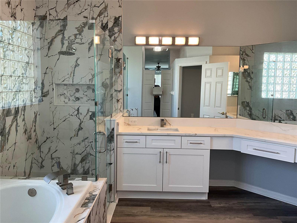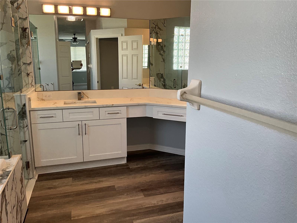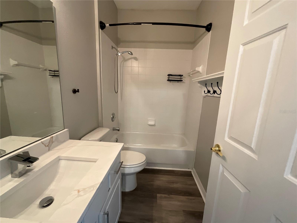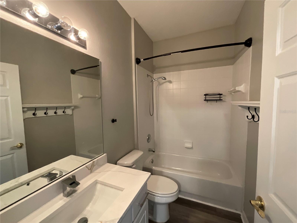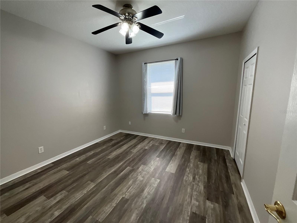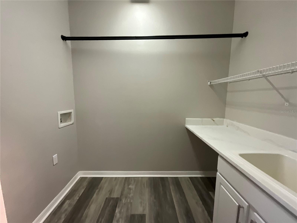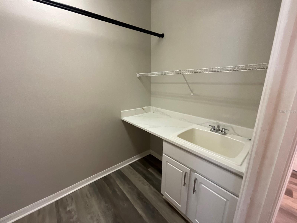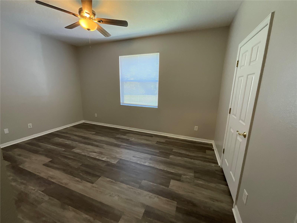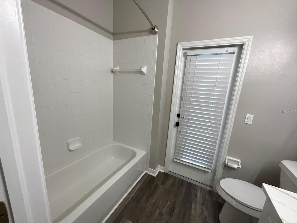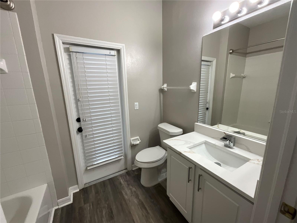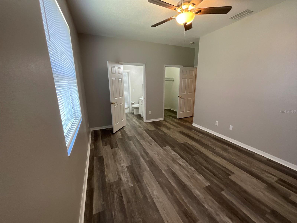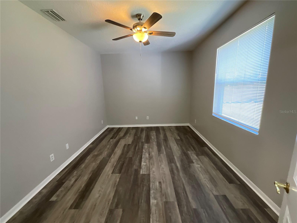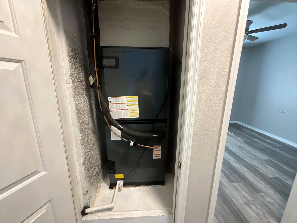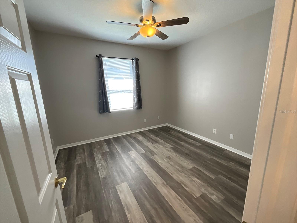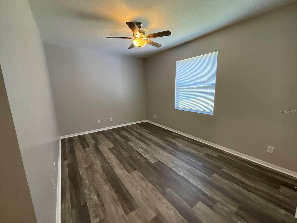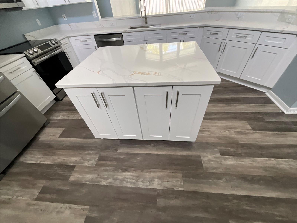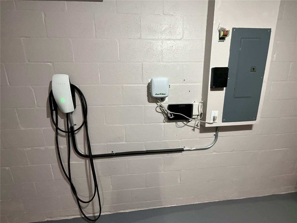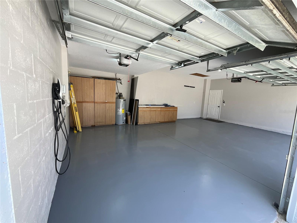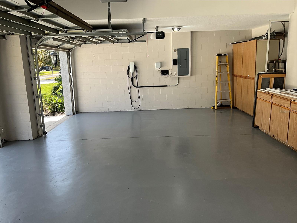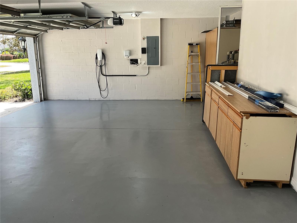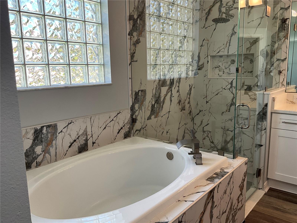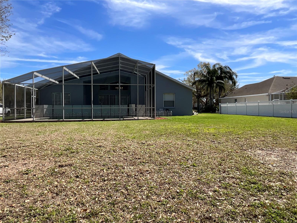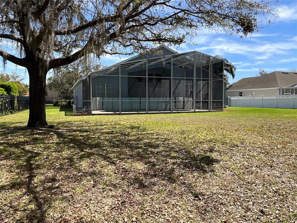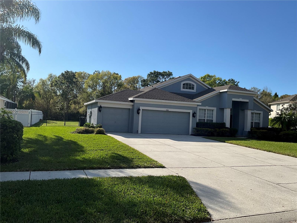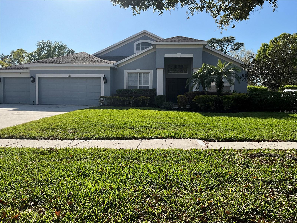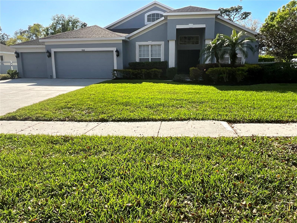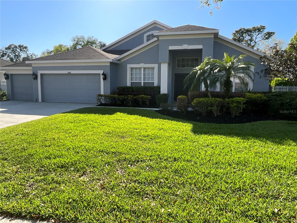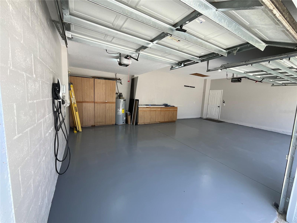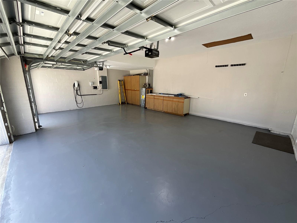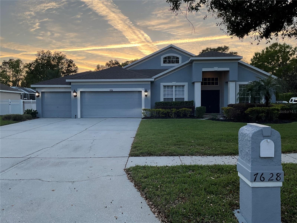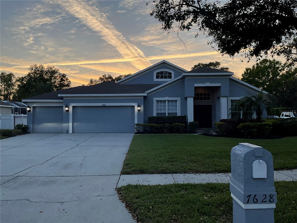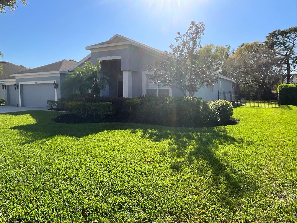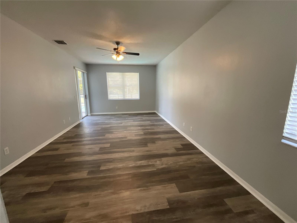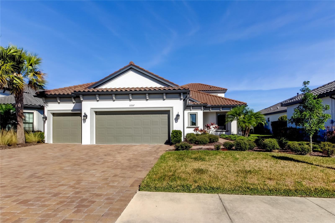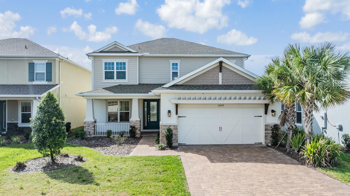7628 Dunbridge Drive, ODESSA, FL 33556
Property Photos
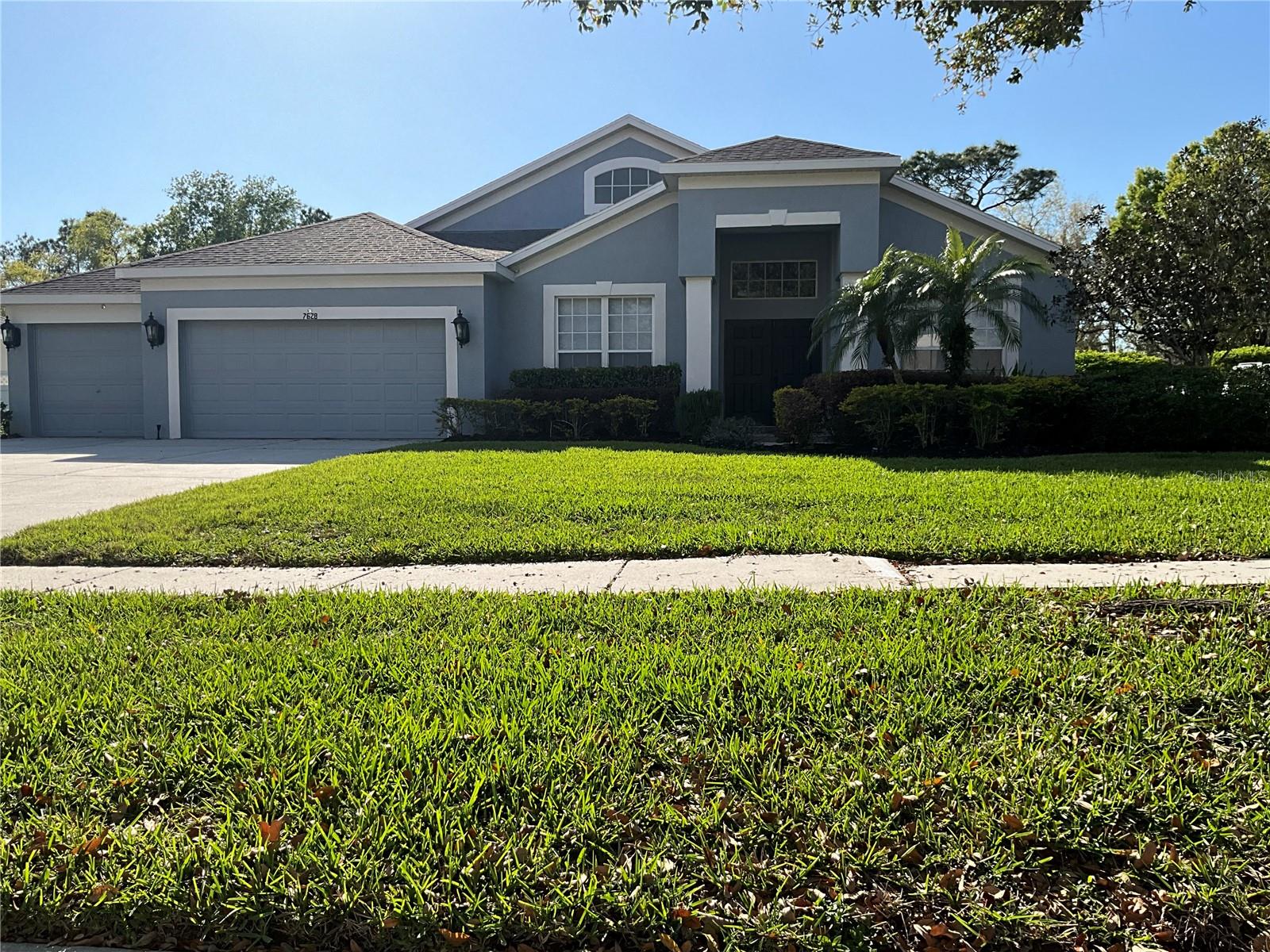
Would you like to sell your home before you purchase this one?
Priced at Only: $699,888
For more Information Call:
Address: 7628 Dunbridge Drive, ODESSA, FL 33556
Property Location and Similar Properties
- MLS#: TB8362228 ( Residential )
- Street Address: 7628 Dunbridge Drive
- Viewed: 5
- Price: $699,888
- Price sqft: $199
- Waterfront: No
- Year Built: 2002
- Bldg sqft: 3524
- Bedrooms: 4
- Total Baths: 3
- Full Baths: 3
- Garage / Parking Spaces: 3
- Days On Market: 14
- Additional Information
- Geolocation: 28.1519 / -82.5667
- County: PASCO
- City: ODESSA
- Zipcode: 33556
- Subdivision: Montreux Ph Iv V
- Provided by: CHARLES RUTENBERG REALTY INC
- Contact: Kevin Dec
- 727-538-9200

- DMCA Notice
-
DescriptionExclusive odessa estate home***4/3/3***gorgeous kitchen***quartz countertops***crown moulding***newer stainless steel appliances***luxurious primary bath***walk in shower***designer tile***soaking tub***expansive quartz countertops***3 walk in closets***3 way split floor plan***potential in law suite with 1 bed & 1 bath***luxury vinyl plank through out***energy efficient ac***sparkling pool***8 foot sliders lead to pool***art/ decorator niches ***soaring ceilings***lots of natural light from elevated windows***plenty of additional interior features***. 37 acre lot +/ ***interior laundry room***3 car garage***driveway could hold 9 cars for get togethers***tesla charger***steinbrenner school district***you will love all the upgardes***plenty of room for firepits and backyard fun***backyard is fenced***no backyard neighbors***buyer/ buyers agent to verify all info*** meticulously landscape entryway to neighborhood***bike paths and walking/ jogging trails ne3arby***
Payment Calculator
- Principal & Interest -
- Property Tax $
- Home Insurance $
- HOA Fees $
- Monthly -
For a Fast & FREE Mortgage Pre-Approval Apply Now
Apply Now
 Apply Now
Apply NowFeatures
Building and Construction
- Covered Spaces: 0.00
- Exterior Features: Irrigation System, Private Mailbox, Sidewalk, Sliding Doors
- Flooring: Luxury Vinyl
- Living Area: 2653.00
- Roof: Shingle
Land Information
- Lot Features: In County
Garage and Parking
- Garage Spaces: 3.00
- Open Parking Spaces: 0.00
Eco-Communities
- Pool Features: Child Safety Fence, Gunite, In Ground, Lighting, Screen Enclosure
- Water Source: Public
Utilities
- Carport Spaces: 0.00
- Cooling: Central Air
- Heating: Electric
- Pets Allowed: Cats OK, Dogs OK, Yes
- Sewer: Public Sewer
- Utilities: BB/HS Internet Available, Cable Available, Cable Connected, Electricity Connected, Fiber Optics, Other, Phone Available, Public, Sewer Connected, Street Lights, Water Connected
Finance and Tax Information
- Home Owners Association Fee: 535.00
- Insurance Expense: 0.00
- Net Operating Income: 0.00
- Other Expense: 0.00
- Tax Year: 2024
Other Features
- Appliances: Convection Oven, Dishwasher, Disposal, Electric Water Heater, Ice Maker, Microwave, Range, Range Hood, Refrigerator
- Association Name: Wise property mgmt
- Association Phone: 813-968-5665
- Country: US
- Interior Features: Built-in Features, Cathedral Ceiling(s), Ceiling Fans(s), Coffered Ceiling(s), Crown Molding, High Ceilings, Open Floorplan, Split Bedroom, Stone Counters, Tray Ceiling(s), Walk-In Closet(s)
- Legal Description: MONTREUX PHASES IV AND V LOT 9 BLOCK 2
- Levels: One
- Area Major: 33556 - Odessa
- Occupant Type: Vacant
- Parcel Number: U-12-27-17-5ZO-000002-00009.0
- Zoning Code: PD
Similar Properties
Nearby Subdivisions
04 Lakes Estates
Arbor Lakes Ph 2
Ashley Lakes Ph 2a
Asturia Ph 1a
Asturia Ph 3
Asturia Ph 5
Belle Meade
Canterbury
Canterbury Village
Canterbury Village First Add
Carencia
Citrus Green Ph 2
Copeland Creek
Cypress Lake Estates
Echo Lake Estates Ph 1
Farmington
Grey Hawk At Lake Polo Ph 02
Gunn Highwaymobley Rd Area
Hidden Lake Platted Subdivisio
Holiday Club
Ivy Lake Estates
Keystone Grove Lakes
Keystone Lake View Park
Keystone Park Colony Land Co
Keystone Park Colony Sub
Keystone Shores Estates
Larson Prop At The Eagles
Montreaux Ph 1
Montreux Ph Iv V
Nine Eagles
Not In Hernando
Not On List
Prestwick At The Eagles Trct1
South Branch Preserve
South Branch Preserve 1
South Branch Preserve Ph 2a
South Branch Preserve Ph 2a 3
South Branch Preserve Ph 4a 4
Southfork At Van Dyke Farms
St Andrews At The Eagles Un 1
St Andrews At The Eagles Un 2
Starkey Ranch Whitfield Prese
Starkey Ranch Lake Blanche
Starkey Ranch Parcel B1
Starkey Ranch Ph 1 Prcl D
Starkey Ranch Ph 2 Pcls 8 9
Starkey Ranch Prcl 7
Starkey Ranch Prcl B2
Starkey Ranch Prcl C1
Starkey Ranch Prcl D Ph 1
Starkey Ranch Prcl F Ph 2
Starkey Ranch Village 1 Ph 2b
Starkey Ranch Village 2 Ph 1a
Starkey Ranch Village 2 Ph 1b1
Starkey Ranch Village 2 Ph 2a
Starkey Ranch Village 2 Ph 2b
Starkey Ranch Village I Ph 2b
Stillwater Ph 2
Tarramor Ph 1
The Preserve At South Branch C
Unplatted
Victoria Lakes
Westchase St Andrews At The Ea
Windsor Park At The Eaglesfi
Wyndham Lakes Ph 2
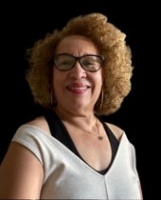
- Nicole Haltaufderhyde, REALTOR ®
- Tropic Shores Realty
- Mobile: 352.425.0845
- 352.425.0845
- nicoleverna@gmail.com



