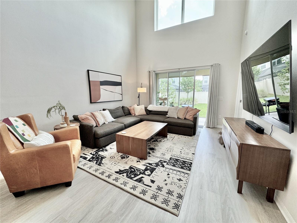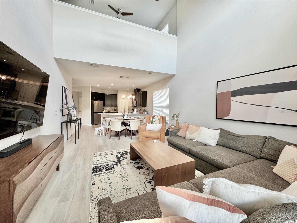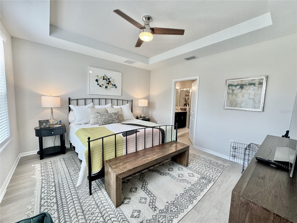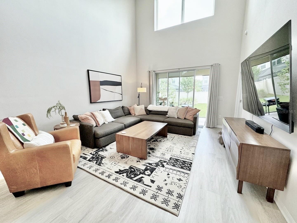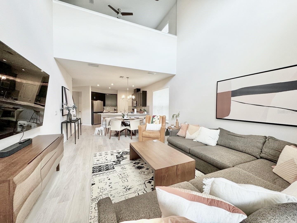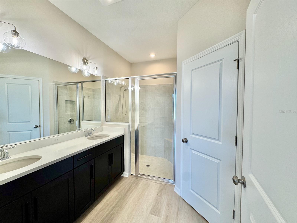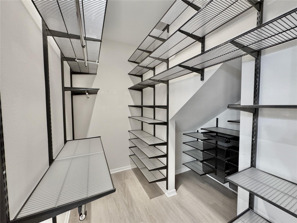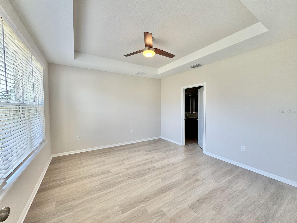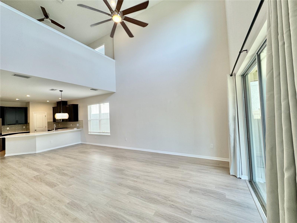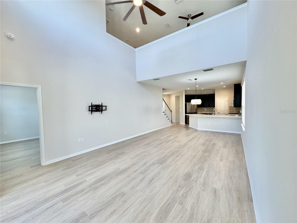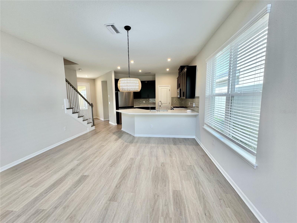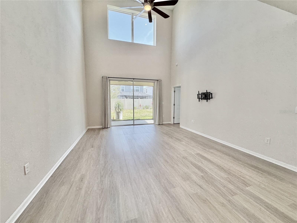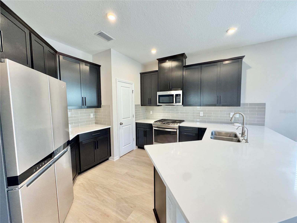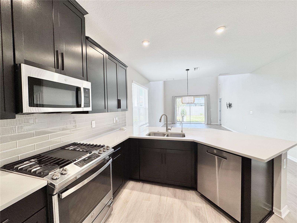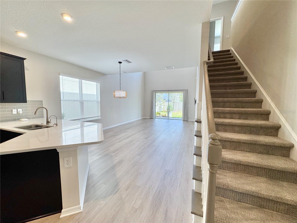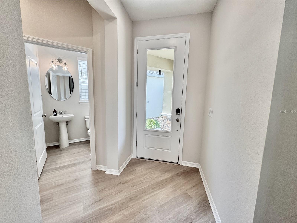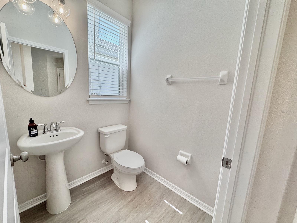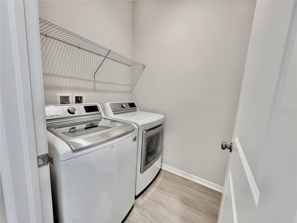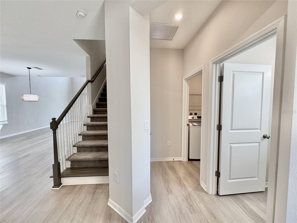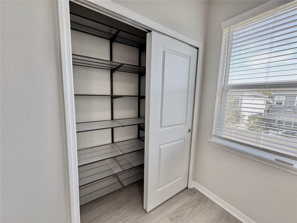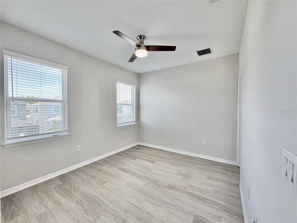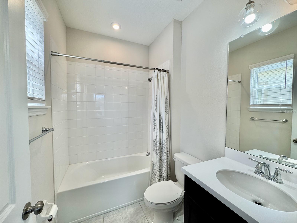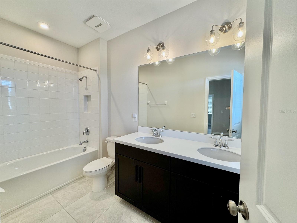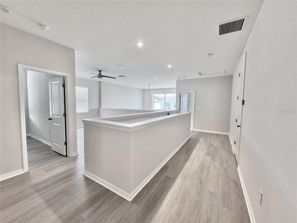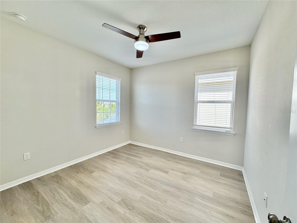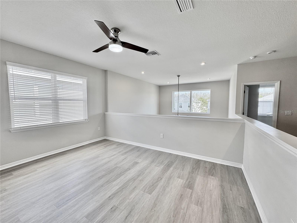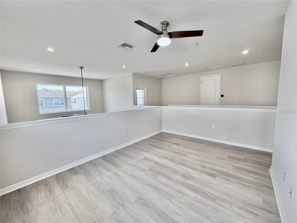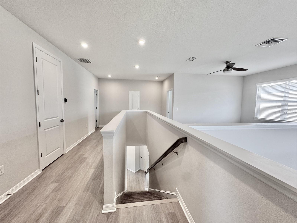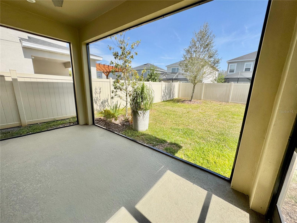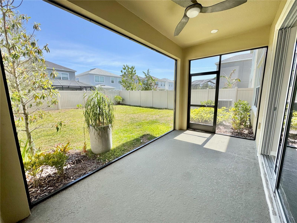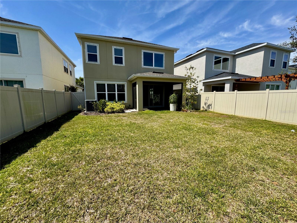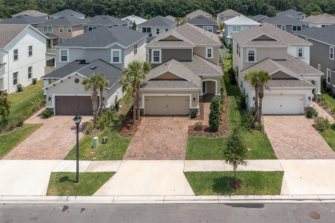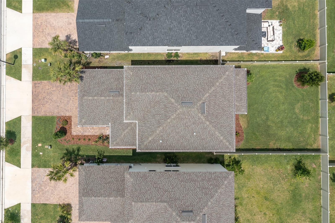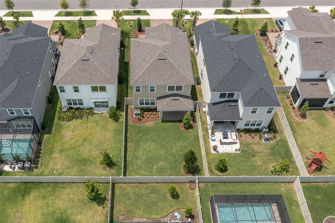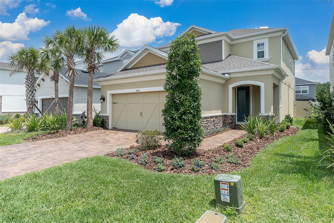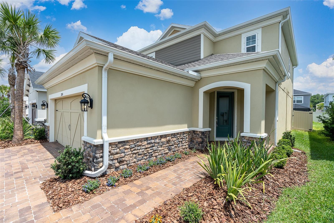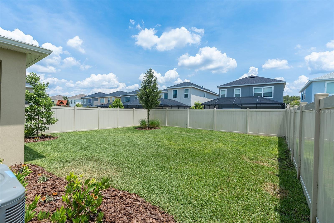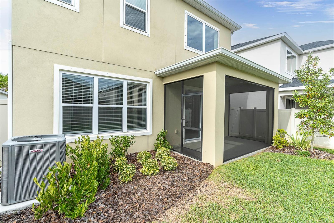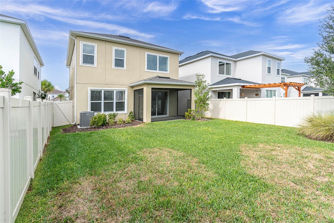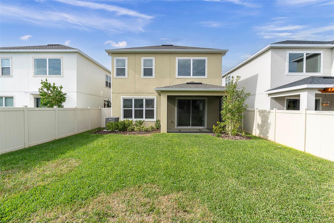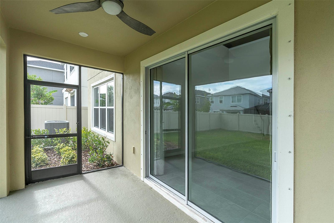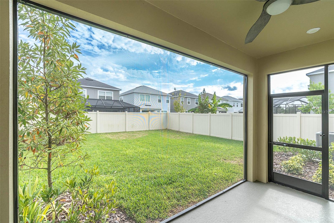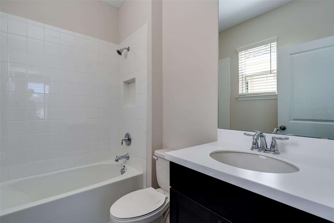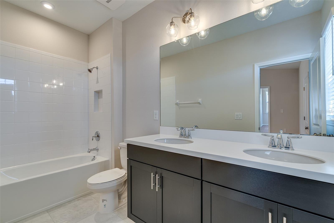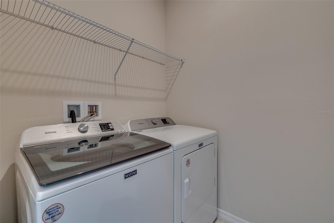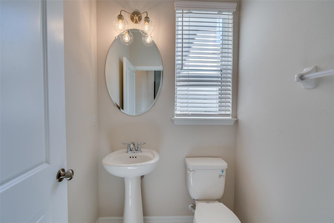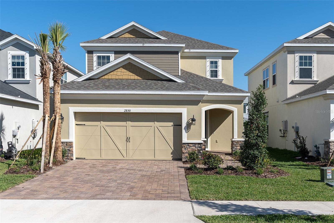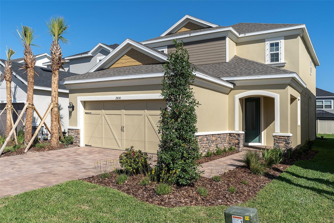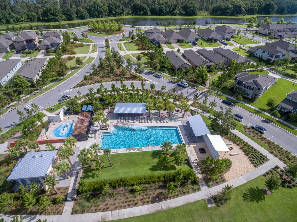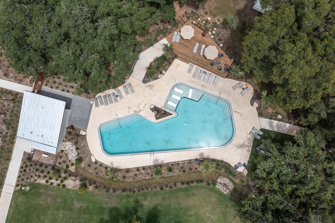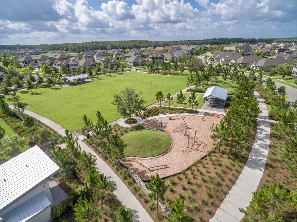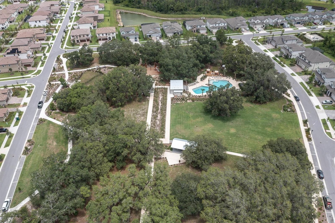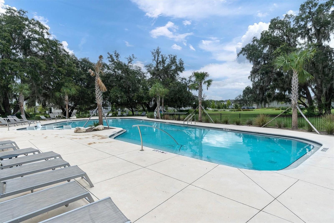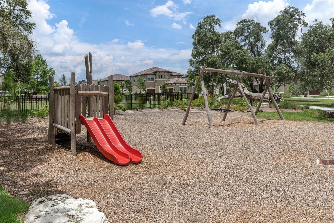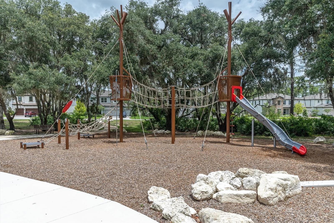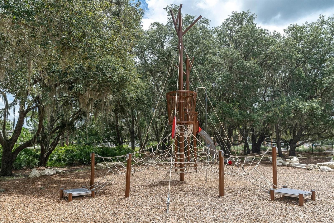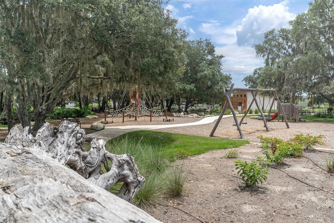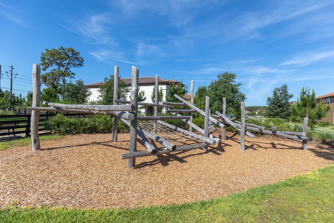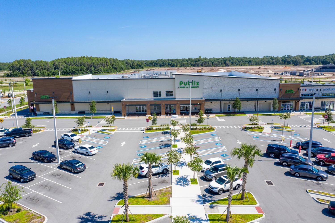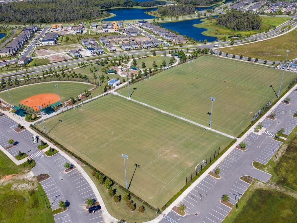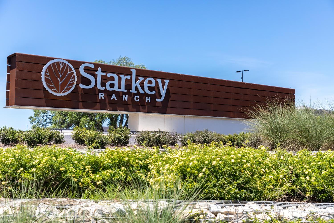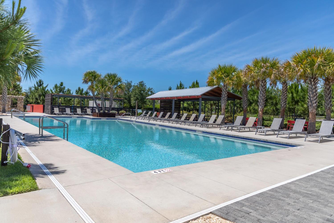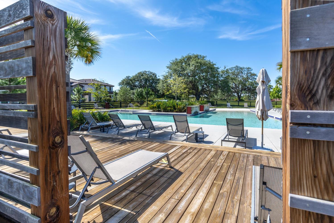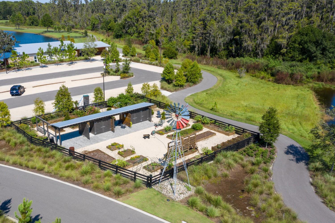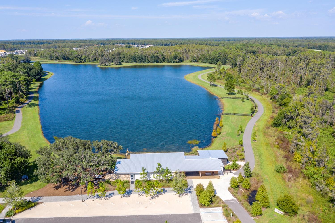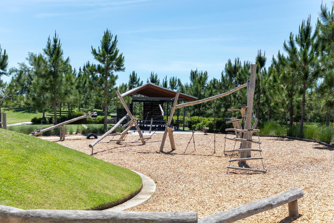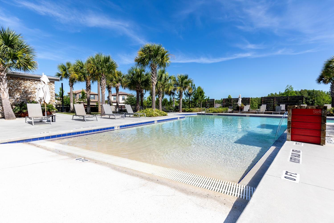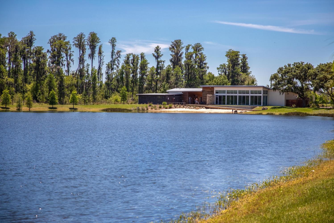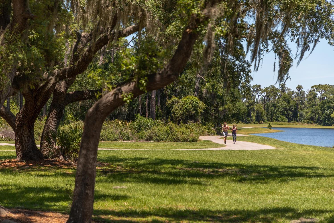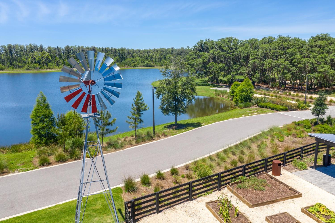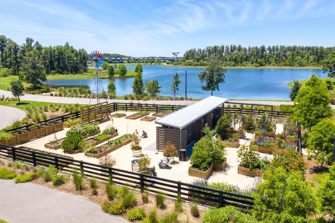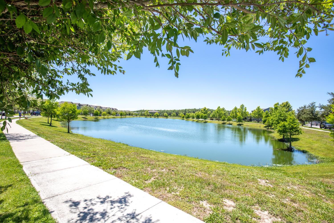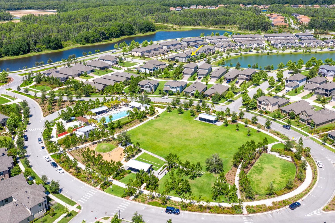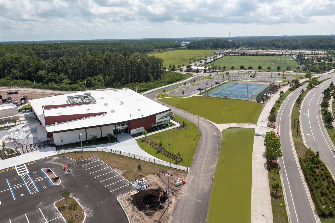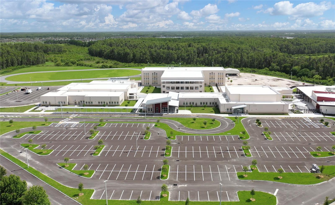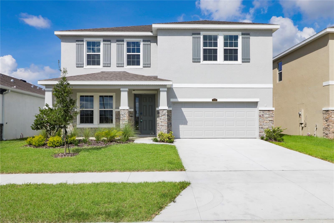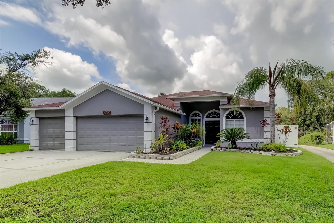2850 Dudley Avenue, ODESSA, FL 33556
Property Photos
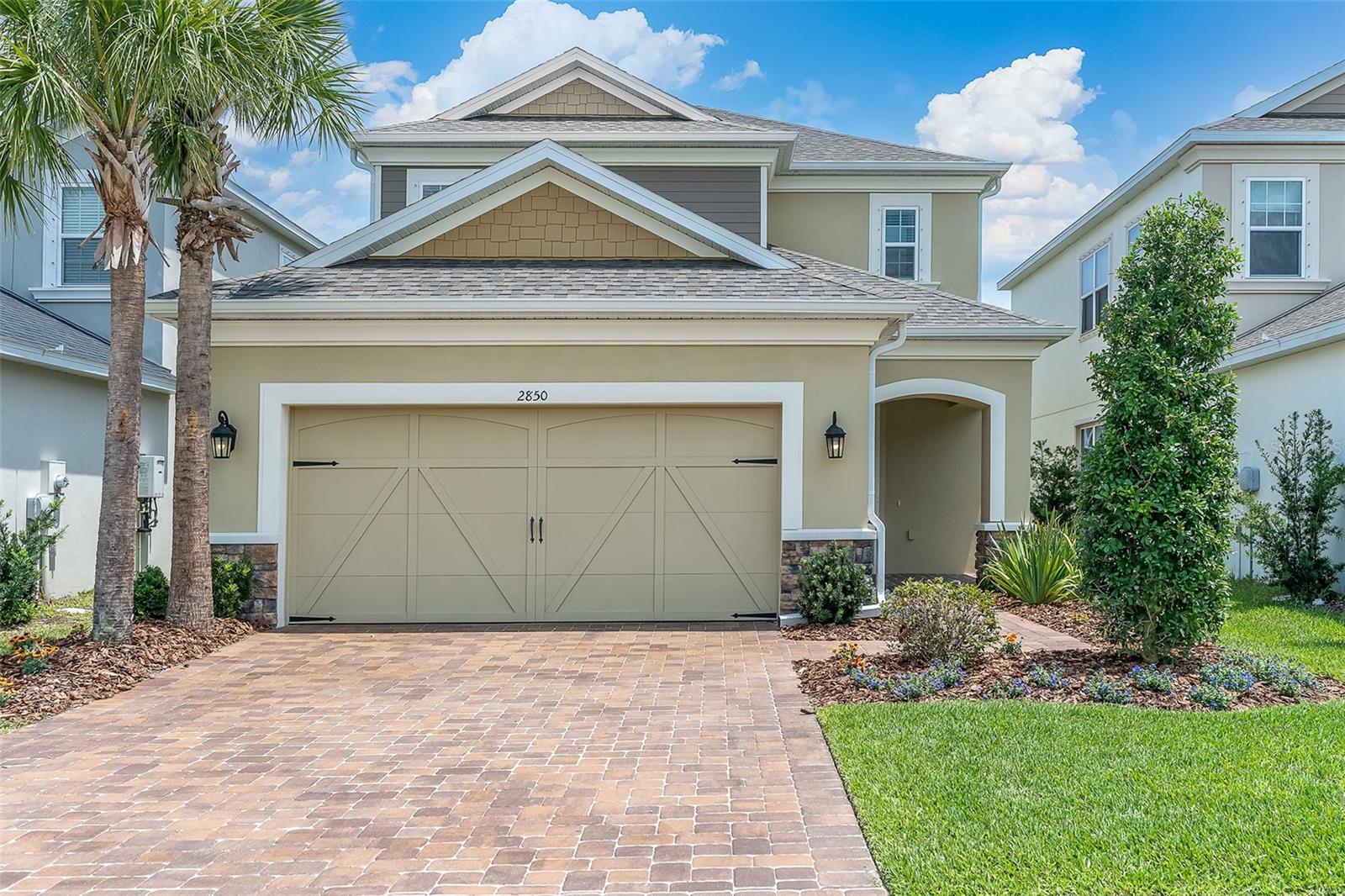
Would you like to sell your home before you purchase this one?
Priced at Only: $3,850
For more Information Call:
Address: 2850 Dudley Avenue, ODESSA, FL 33556
Property Location and Similar Properties
- MLS#: W7873872 ( Residential Lease )
- Street Address: 2850 Dudley Avenue
- Viewed: 11
- Price: $3,850
- Price sqft: $1
- Waterfront: No
- Year Built: 2022
- Bldg sqft: 2644
- Bedrooms: 3
- Total Baths: 4
- Full Baths: 3
- 1/2 Baths: 1
- Garage / Parking Spaces: 2
- Days On Market: 9
- Additional Information
- Geolocation: 28.1994 / -82.5893
- County: PASCO
- City: ODESSA
- Zipcode: 33556
- Subdivision: Starkey Ranch Ph 1 Pcls 8 9 S
- Elementary School: Starkey Ranch K 8
- Middle School: Starkey Ranch K 8
- High School: River Ridge High PO
- Provided by: ROCKS REALTY
- Contact: Annie Rocks, PA
- 727-777-3264

- DMCA Notice
-
DescriptionGorgeous NEWER home in the sought after Stansil Park neighborhood of Starkey Ranch Tampa Bay's best selling master plan community. Available for rent NOW. Light, bright, airy, and luxurious! Located on a quiet one way street with a large grassy knoll in front This Captiva floorplan from Taylor Morrison welcomes you with a fresh paver drive and front walk. The open floor plan draws you in with a view of the large backyard. The two story great room is lit from all angles with large picture frame windows and a sliding glass door onto the upgraded lanai. 70" ceiling fan drop mounted from the 20' soaring ceiling is quite the statement! 9' ceilings throughout the rest of the home. Brushed nickel trim & fixtures. NEW luxury vinyl plank flooring in every room no carpet to help maintain the crisp clean look and easy to care for. The dining area boasts a stylish chandelier and a breakfast bar off the kitchen extended peninsula. The gourmet kitchen is adorned with slate cabinetry, white quartz counters, water filtration at the sink, Moen motion sense faucet, modern new refrigerator, upgraded backless natural gas range, microwave, dishwasher all stainless. Large deep pantry closet. Glass subway tile backsplash. Main floor master with a tray ceiling and gorgeous ensuite includes an oversized shower, dual vanities/sinks, white quartz counters, slate cabinets, separate water closet, and an oversized walk in custom closet. A half bath off the foyer. Upstairs, two other generously sized bedrooms offer a myriad of uses to fit the needs of any size family. The second bedroom has its own ensuite bath with custom closet, tub, shower, and vanity sink. Another full bathroom with dual sinks and vanities, tub, shower, and matching stylish finishes is at the other end of the hall. The third bedroom has a walk in closet. A bonus room/loft overlooks the main floor great room and is lit from all directions with light from windows galore. LG Steam washer and dryer in the dedicated main floor laundry. Recessed LED lighting throughout. Upgraded LED lighting in all the baths and dining area. Over $50k of new improvements after the builder upgrades. Two car garage with fresh epoxy floor. A new garage deep sink, whole home water filter and water softener. Gorgeous, covered screened lanai with a deep backyard. Energy efficient home includes dual pane windows for lower bills. Tankless natural gas hot water heater. Nothing to do but move in! 22 miles of trails, community pools, playgrounds, parks, dog parks, activities director, kayak/canoe, 800 acres of conservation next to 18,000 acres of conservation lands Starkey Wilderness Preserve which connects to the 42 mile Suncoast Trail. New Publix within walking distance, bank, shops, NEW $44M K 8 school, and public library within walking distance. 25 minutes to sunsets in Fred Howard Park and world famous beaches. 12 month minimum lease term is required. Included in the rent: HOA fees, CDD fees, all lawn and landscape care (mowing, trimming, mulching, fertilizer), pest control, trash, recycling. Tenants are responsible for utilities, Wi Fi/cable. Small dogs and cats considered on a case by case basis $25 fee/mo plus a $450 deposit for pets. $3850 security deposit to rent the home. When you are the tenant in this beautiful home, you will have access to all the homeowner amenities. No storm damage, high and dry. Owners are licensed Realtors.
Payment Calculator
- Principal & Interest -
- Property Tax $
- Home Insurance $
- HOA Fees $
- Monthly -
For a Fast & FREE Mortgage Pre-Approval Apply Now
Apply Now
 Apply Now
Apply NowFeatures
Building and Construction
- Builder Model: Captiva
- Builder Name: Taylor Morrison
- Covered Spaces: 0.00
- Exterior Features: Hurricane Shutters, Irrigation System, Lighting, Rain Gutters, Sidewalk, Sliding Doors
- Fencing: Fenced, Full Backyard, Full Perimeter
- Flooring: Ceramic Tile, Luxury Vinyl
- Living Area: 1989.00
Land Information
- Lot Features: In County, Landscaped, Level, Sidewalk, Street One Way, Paved
School Information
- High School: River Ridge High-PO
- Middle School: Starkey Ranch K-8
- School Elementary: Starkey Ranch K-8
Garage and Parking
- Garage Spaces: 2.00
- Open Parking Spaces: 0.00
Eco-Communities
- Green Energy Efficient: Windows
- Water Source: Public
Utilities
- Carport Spaces: 0.00
- Cooling: Central Air
- Heating: Central, Electric
- Pets Allowed: Cats OK, Dogs OK, Monthly Pet Fee, Pet Deposit, Yes
- Sewer: Public Sewer
- Utilities: BB/HS Internet Available, Cable Connected, Fiber Optics, Fire Hydrant, Natural Gas Connected, Public, Sewer Connected, Sprinkler Recycled, Street Lights, Underground Utilities, Water Connected
Amenities
- Association Amenities: Clubhouse, Fence Restrictions, Park, Playground, Pool, Recreation Facilities, Tennis Court(s), Trail(s)
Finance and Tax Information
- Home Owners Association Fee: 0.00
- Insurance Expense: 0.00
- Net Operating Income: 0.00
- Other Expense: 0.00
Rental Information
- Tenant Pays: Cleaning Fee
Other Features
- Appliances: Convection Oven, Dishwasher, Disposal, Dryer, Exhaust Fan, Gas Water Heater, Microwave, Range, Refrigerator, Tankless Water Heater, Washer, Water Filtration System, Water Purifier, Water Softener
- Association Name: STEPHANIE TIRADO
- Association Phone: 813-936-4111
- Country: US
- Furnished: Unfurnished
- Interior Features: Cathedral Ceiling(s), Ceiling Fans(s), Eat-in Kitchen, High Ceilings, In Wall Pest System, Open Floorplan, Primary Bedroom Main Floor, Solid Wood Cabinets, Split Bedroom, Stone Counters, Thermostat, Tray Ceiling(s), Vaulted Ceiling(s), Walk-In Closet(s), Window Treatments
- Levels: Two
- Area Major: 33556 - Odessa
- Occupant Type: Vacant
- Parcel Number: 17-26-27-0150-00000-2050
- Possession: Rental Agreement
- View: Garden
- Views: 11
Owner Information
- Owner Pays: Grounds Care, Management, Pest Control, Recreational, Repairs, Taxes, Trash Collection
Similar Properties
Nearby Subdivisions

- Nicole Haltaufderhyde, REALTOR ®
- Tropic Shores Realty
- Mobile: 352.425.0845
- 352.425.0845
- nicoleverna@gmail.com



