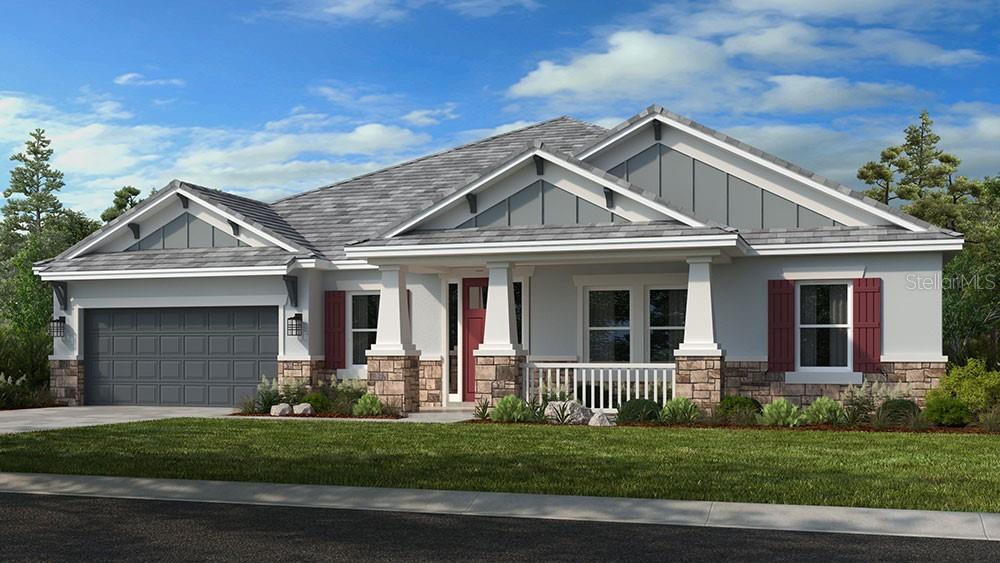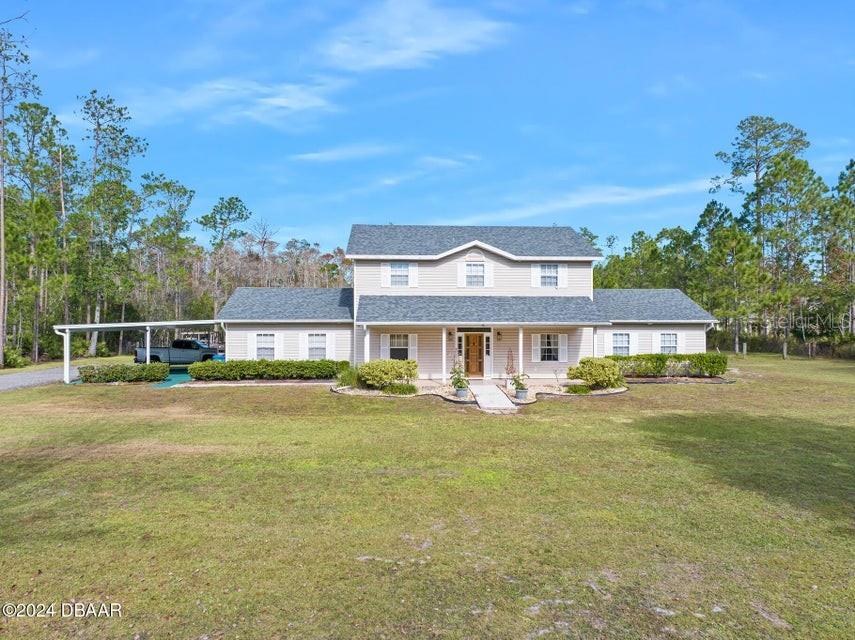1321 Antrim Circle, Ormond Beach, FL 32174
Property Photos

Would you like to sell your home before you purchase this one?
Priced at Only: $649,000
For more Information Call:
Address: 1321 Antrim Circle, Ormond Beach, FL 32174
Property Location and Similar Properties
- MLS#: 1204734 ( Residential )
- Street Address: 1321 Antrim Circle
- Viewed: 204
- Price: $649,000
- Price sqft: $140
- Waterfront: No
- Year Built: 2005
- Bldg sqft: 4640
- Bedrooms: 4
- Total Baths: 3
- Full Baths: 3
- Garage / Parking Spaces: 3
- Additional Information
- Geolocation: 29 / -81
- County: VOLUSIA
- City: Ormond Beach
- Zipcode: 32174
- Subdivision: Halifax Plantation
- Elementary School: Pine Trail
- Middle School: Ormond Beach
- High School: Seabreeze
- Provided by: RE/MAX Signature

- DMCA Notice
-
DescriptionFantastic golf view home for the money! Just reduced! Looking for space, open floor plan, room to entertain and a home in an already established renowned neighborhood.... Come view this home in halifax plantation golf community! It features 3 4 bedrms (4th used as office) 3 baths, 3 car garage on a 0. 35 acre golf course lot on the 5th fairway with room for a large pool of your own design should you want to add that to your life style. The bay window in family room offers a fabulous view of the course, no need for other artwork. There is an alcove near the kitchen designated per plan as a wine cellar you can design to store your favorite bottles. The master bedrm w/ his and hers closet and the bathrm a walk in open shower and spa tub. New roof 11/2024 water heater w/recircul. Hot water 2/2025 the clubhouse offers a fine dining restaurant, sports pub, banquet room and pro shop. There are also tennis and jr olympic pool. Some amenities are pay and play, some by membership. Scenic drive through bulow state park and essential shopping around the corner. Lots of opportunity for walking and biking in the community and hiking in the trails of bulow state park. Shopping, restaurants and entertainment in ormond beach, flagler and palm coast. Ask your agent for information. Halifax plantation is a great place to live... Ask any current resident!
Payment Calculator
- Principal & Interest -
- Property Tax $
- Home Insurance $
- HOA Fees $
- Monthly -
For a Fast & FREE Mortgage Pre-Approval Apply Now
Apply Now
 Apply Now
Apply NowFeatures
Building and Construction
- Flooring: Carpet, Laminate, Tile
- Roof: Shingle
Land Information
- Lot Features: Dead End Street, Irregular Lot, On Golf Course, Sprinklers In Front, Sprinklers In Rear
School Information
- High School: Seabreeze
- Middle School: Ormond Beach
- School Elementary: Pine Trail
Garage and Parking
- Parking Features: Garage, Garage Door Opener
Eco-Communities
- Water Source: Public, Well
Utilities
- Cooling: Central Air, Multi Units
- Heating: Heat Pump
- Pets Allowed: Cats OK, Dogs OK
- Road Frontage Type: City Street
- Sewer: Public Sewer
- Utilities: Cable Available, Electricity Available, Water Available
Amenities
- Association Amenities: Clubhouse, Golf Course
Finance and Tax Information
- Home Owners Association Fee Includes: Maintenance Grounds
- Home Owners Association Fee: 195
- Tax Year: 2023
Other Features
- Appliances: Washer, Refrigerator, Microwave, Electric Water Heater, Electric Oven, Electric Cooktop, Dryer, Double Oven, Disposal, Dishwasher
- Association Name: Halifax Phase 2&3 HOA
- Furnished: Unfurnished
- Interior Features: Breakfast Bar, Breakfast Nook, Entrance Foyer, His and Hers Closets, Kitchen Island, Open Floorplan, Pantry, Primary Bathroom -Tub with Separate Shower, Split Bedrooms, Walk-In Closet(s)
- Legal Description: LOT 18 HALIFAX PLANTATION UNIT II SEC B LOT 1 REPLAT MB 46 PGS 132 THRU 136 INC PER OR 4796 PG 4893
- Levels: One
- Parcel Number: 3137-14-00-0180
- Style: Traditional
- Views: 204
Similar Properties
Nearby Subdivisions
2964ormond Forest Hills Sub
Allanwood
Arbor Lakes
Archers Mill
Archers Mill Ph 1
Autumn Wood
Breakaway Tr Ph 03
Breakaway Trail
Breakaway Trails
Breakaway Trails Ph 01
Breakaway Trails Ph 02
Breakaway Trails Ph 03
Broadwater
Brooke Station
Brookwood
Brookwood Add 01
Cameo Point
Carriage Creek At Breakaway Tr
Carrollwood
Castle Manor Sub Un 1
Castlegate
Chelsea Place
Chelsea Place Ph 01
Chelsea Place Ph 02
Chelsford Heights Uint 05 Ph 1
Chelsford Heights Un 05 Ph Ii
Cherokee Trails
Coquina Point
Country Acres
Creekside
Crossings
Culver
Culver Resub
Cypress Trail
Cypress Trail Sub
David Point
Daytona Oak Ridge
Daytona Pines
Daytona Pines Sec A
Deer Creek Ph 01
Deer Creek Phase Four
Deer Crkhunters Rdg Ph 04 Un
Deerfield Trace
Donald Heights
Eagle Rock
Fiesta Heights
Fiesta Heights Add 02
Fitch Grant
Fleming Fitch
Forest Hills
Forest Quest
Fountain View
Fox Hollow
Gardens At Addison Oaks
Gill
Golf Manor
Grovesideormond Station
Halifax
Halifax Plantation
Halifax Plantation Ph 01 Sec A
Halifax Plantation Ph 2 Sec O
Halifax Plantation Ph I Sec B
Halifax Plantation Sec M2a U
Halifax Plantation Sec M2b U
Halifax Plantation Sec P2 Un
Halifax Plantation Un 02 Sec H
Halifax Plantation Un 02 Sec J
Halifax Plantation Un 2 Sec P
Halifax Plantation Un Ii
Halifax Plantation Un Ii Dunmo
Halifax Plantation Un Ii Sec P
Halifax Plantation Unit 02 Sec
Hallifax Platation
Hammock Trace
Hickory Village
Hilltop Haven
Hilltop Haven Sec 01
Hunters Ridge
Hunters Ridge Sub
Huntington Greenhunters Rdg
Huntington Greenhunters Rdg P
Huntington Villas Ph 1b
Huntington Woodshunters Rdg
Il Villaggio
Indian Springs
Kings Crossing
Kittrell Park
Knollwood Estates
Lake Walden Villas
Lakevue
Laurel Oaks
Laurel Oaks Rep
Lincoln Park
Mallards Reach
Mc Alister
Mcnary
Melrose
None
Northbrook
Not In Subdivision
Not On List
Not On The List
Oak Forest
Oak Forest Ph 01-05
Oak Forest Ph 0105
Oak Rdg Acres Un 1
Oak Trails
Oak Trails West
Oak Village
Ormond Forest Hills
Ormond Golfridge
Ormond Green
Ormond Green Ph 01
Ormond Green Ph 02
Ormond Heights
Ormond Heights Park
Ormond Lakes
Ormond Lakes Univ 04
Ormond Station
Ormond Terrace
Ormond Terrace Anx
Other
Park Place
Pineland
Pineland Prd Sub Ph 4 5
Pineland Prd Subph 2 3
Pineland Prd Subphs 2 3
Pineland Prd Subphs 4 5
Plantation Bay
Plantation Bay 2af
Plantation Bay Ph 01a
Plantation Bay Ph 01a Unit 01-
Plantation Bay Sec 01 Dv Un 0
Plantation Bay Sec 01b05
Plantation Bay Sec 02af Un 01
Plantation Bay Sec 1d5
Plantation Bay Sec 1dv Un 2
Plantation Bay Sec 2 Af Un 12
Plantation Bay Sec 2 Af Un 9
Plantation Bay Sec 2af
Plantation Bay Sec 2af Un 4
Plantation Bay Sec 2af Un 6
Plantation Bay Sec 2af Un 8
Plantation Bay Sec 2e 05
Plantation Bay Sec 2e5
Plantation Bay Sec 2ev Un 3
Plantation Bay Sub
Plantation Baytreetop
Plantation Pines
Plantation Pines Map
Reflections Village
Rima Ridge Ranchettes
Rio Vista
Rio Vista Gardens
River Oaks
Riverbend Acres
Riviera Estates
Riviera Manor
Riviera Oaks
Sable Palms
Saddlers Run
Sandy Oaks
Sawtooth
Shadow Crossings
Shadow Crossings Unit 01 Hunte
Shady Rest
Sherris
Silver Pines
Smokerise Sub
Southern Pines
Spiveys Farms
Spring Meadows
Springleaf
Springleaf Un Iii
Stratford Place
Stratford Place South
Sugar Mill
Sweetser
Tanglewood
Tanglewood Forrest
The Falls
The Trails
Tidewater
Timbercrest Add 01
Timbers Edge
Tomoka Estates
Tomoka Estates Resub
Tomoka Meadows
Tomoka Oaks
Tomoka Oaks Country Club Estat
Tomoka Oaks Unit 07a
Tomoka Park
Tomoka View
Toscana
Trails
Trails North Forty
Trails South 40 Un 3a
Trails South Forty
Tropical Mobile Home Village
Tuscany Trails
Twin River Estates
Twin River Estates Add 02
Tymber Creek
Tymber Creek Ph 01
Tymber Creek Ph 02
Tymber Crossings
Tymber Crossings Ph 01
Tymber Xings Ph 02
Village Of Pine Run
Village Pine Run
Village Pine Run Add 02
Villaggio On Lakes
Wexford Cove
Wexford Reserve Un 1b
Wexford Reserve Un 2
Whispering Oaks
Windchase At Halifax Plantatio
Winding Woods
Woodlands
Woodlands Ph 03
Woodmere
Woodmere South

- Nicole Haltaufderhyde, REALTOR ®
- Tropic Shores Realty
- Mobile: 352.425.0845
- 352.425.0845
- nicoleverna@gmail.com

























































