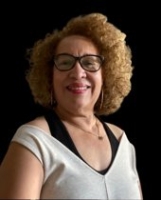702 Skylane Circle, Edgewater, FL 32132
Property Photos

Would you like to sell your home before you purchase this one?
Priced at Only: $1,285,000
For more Information Call:
Address: 702 Skylane Circle, Edgewater, FL 32132
Property Location and Similar Properties
- MLS#: 1208304 ( Residential )
- Street Address: 702 Skylane Circle
- Viewed: 34
- Price: $1,285,000
- Price sqft: $216
- Waterfront: No
- Year Built: Not Available
- Bldg sqft: 5945
- Bedrooms: 3
- Total Baths: 4
- Full Baths: 4
- Garage / Parking Spaces: 2
- Additional Information
- Geolocation: 29 / -81
- County: VOLUSIA
- City: Edgewater
- Zipcode: 32132
- Subdivision: Other
- Provided by: Collado Real Estate

- DMCA Notice
-
DescriptionBrand new massey ranch air park hangar home!! Upgrades galore, impact windows and doors, upgraded ge profile ss appliances, gas range, upgraded quartz countertops throughout, dry bar with beverage center, porcelain tile throughout the first floor, luxury vinyl on stairs and 2nd floor. 8' interior doors, custom stair railing, custom window treatments, 2 master suites one upstairs with balcony overlooking runway and one down with a private courtyard. Painted wood ceilings in kitchen foyer and dining rooms, whole house generator with propane tank included, electric fireplace, camera system. Hangar measures 50'x40' with 46x14 one piece insulated hangar door that includes a full bath ,high grade epoxy floors in hangar and 2 car house garage. Ac in hangar. Screened lanai, courtyard off master bedroom, icynene insulation on entire home, tongue & groove ceiling on all exterior ceilings. Airport & taxiway usage included in association fees.
Payment Calculator
- Principal & Interest -
- Property Tax $
- Home Insurance $
- HOA Fees $
- Monthly -
For a Fast & FREE Mortgage Pre-Approval Apply Now
Apply Now
 Apply Now
Apply NowFeatures
Building and Construction
- Exterior Features: Balcony, Courtyard, Impact Windows
- Flooring: Tile, Vinyl, Other
- Other Structures: Airplane Hangar
- Roof: Metal
Land Information
- Lot Features: Cul-De-Sac, Other
Garage and Parking
- Parking Features: Attached, Garage, Garage Door Opener, Gated, RV Access/Parking, Other
Eco-Communities
- Water Source: Public
Utilities
- Cooling: Central Air, Zoned
- Heating: Electric, Heat Pump, Propane, Zoned
- Pets Allowed: Cats OK, Dogs OK
- Road Frontage Type: City Street
- Sewer: Public Sewer
- Utilities: Propane, Cable Available, Electricity Connected, Sewer Connected, Water Connected, Other
Amenities
- Association Amenities: Airport/Runway
Finance and Tax Information
- Home Owners Association Fee: 550
- Tax Year: 2024
Other Features
- Appliances: Other, Wine Cooler, Tankless Water Heater, Refrigerator, Microwave, Ice Maker, Gas Water Heater, Gas Range, Electric Oven, Disposal, Dishwasher
- Furnished: Negotiable
- Interior Features: Built-in Features, Ceiling Fan(s), Guest Suite, Kitchen Island, Open Floorplan, Pantry, Primary Downstairs, Split Bedrooms, Vaulted Ceiling(s), Walk-In Closet(s), Wet Bar, Other
- Legal Description: 54-17-34 THAT PART OF LOT 136 ASSESSORS SUB SAMUEL BETTS GRANT MB 15 PG 247 DESCRIBED IN OR 8244 PG 717 AS UNIT 7 AS FOLLOWS COMMENCE AT THE SOUTHWEST CORNER OF WILDWOOD SUBDIVISION UNIT 3 ACCORDING TO THE PLAT THEREOF AS RECORDED IN MAP BOOK 38 PAGE 35 O
- Levels: Two
- Parcel Number: 8438-01-00-1366
- Views: 34
Nearby Subdivisions
Assessors Alvarez Grant
Assessors Betts Grant
Cole
Coral Trace
Coral Trace Ph 02
Dixwood
Edgewater Acres
Edgewater Shores
Florida Shores
Florida Shores 01
Gas Lite Square
Hardin
Highland Shores
Highland Shores Sec 01
Highland Shores Sec 02
Mc Ginnis
Mendall Homestead
None
Not In Subdivision
Not On List
Not On The List
Other
Persimmon Place
Pointer
Pointer Talley Sheppard Sanche
Ragis Acres South
River Edge Acres
Samuel Betts Grant
Shangri La
Shangri La Village
Terra Mar Village
Totem Park
Turgot Turgot Terrace
Unser Sub
Wildwood
Wildwood Un 03

- Nicole Haltaufderhyde, REALTOR ®
- Tropic Shores Realty
- Mobile: 352.425.0845
- 352.425.0845
- nicoleverna@gmail.com
































