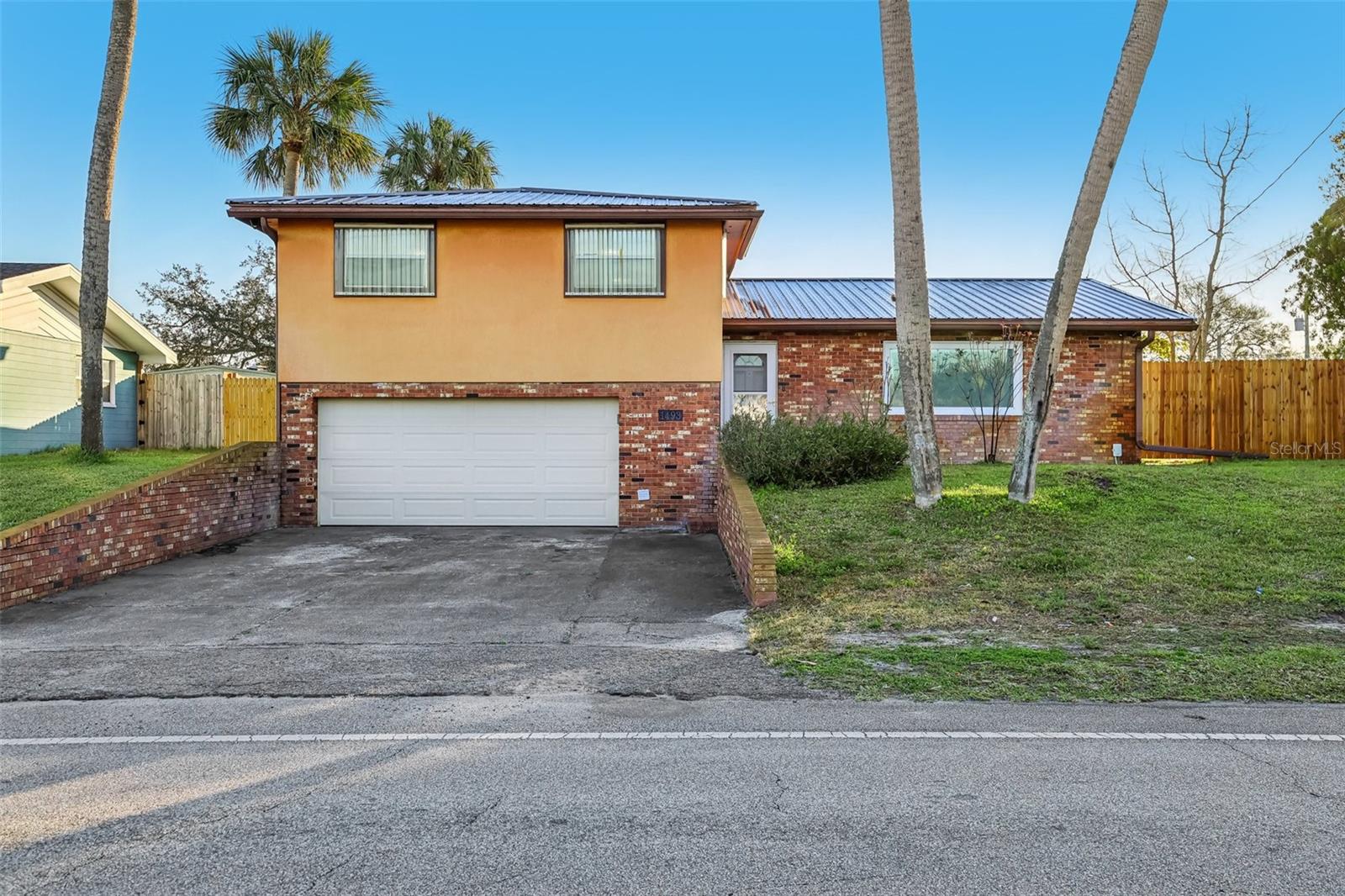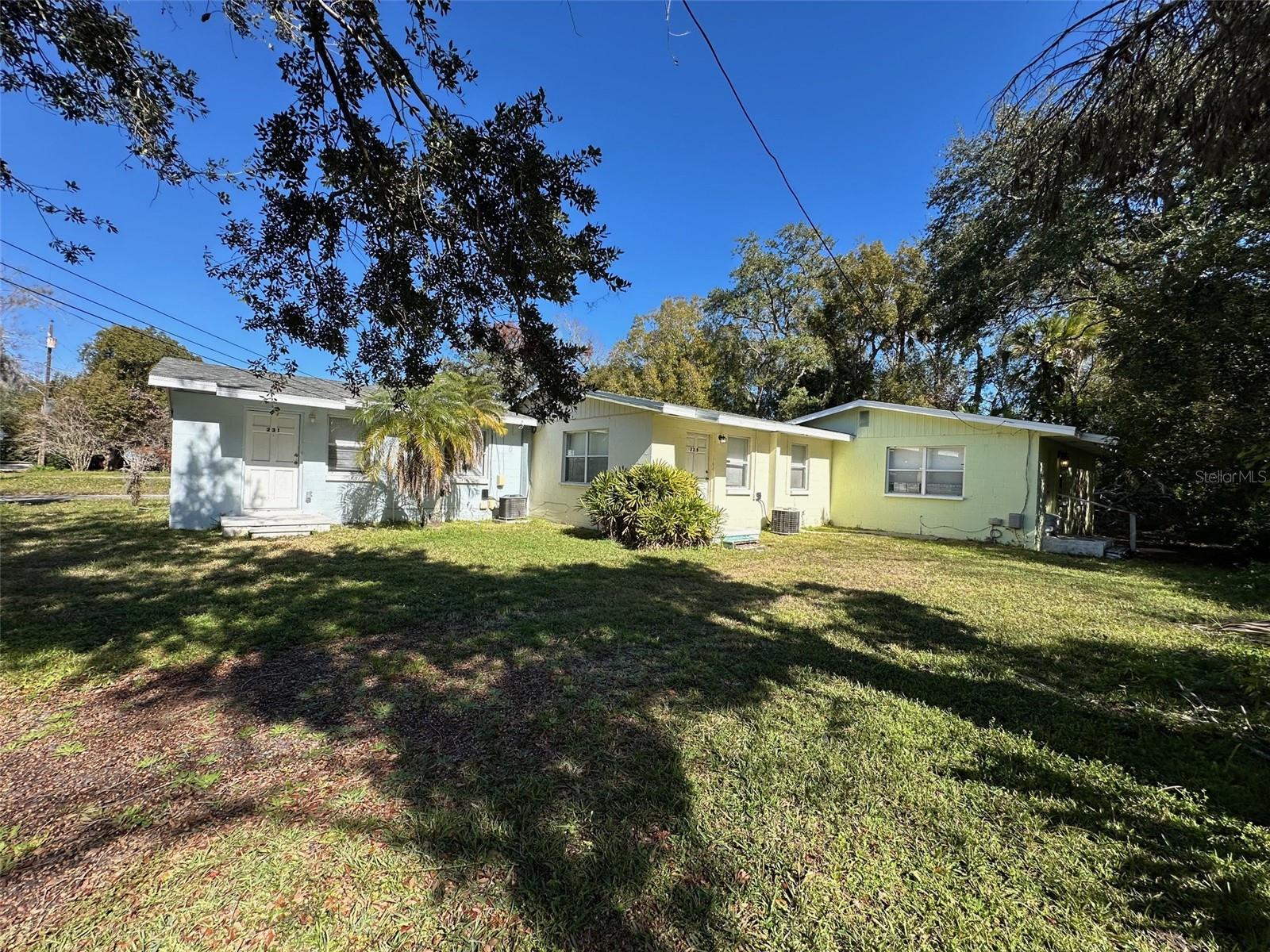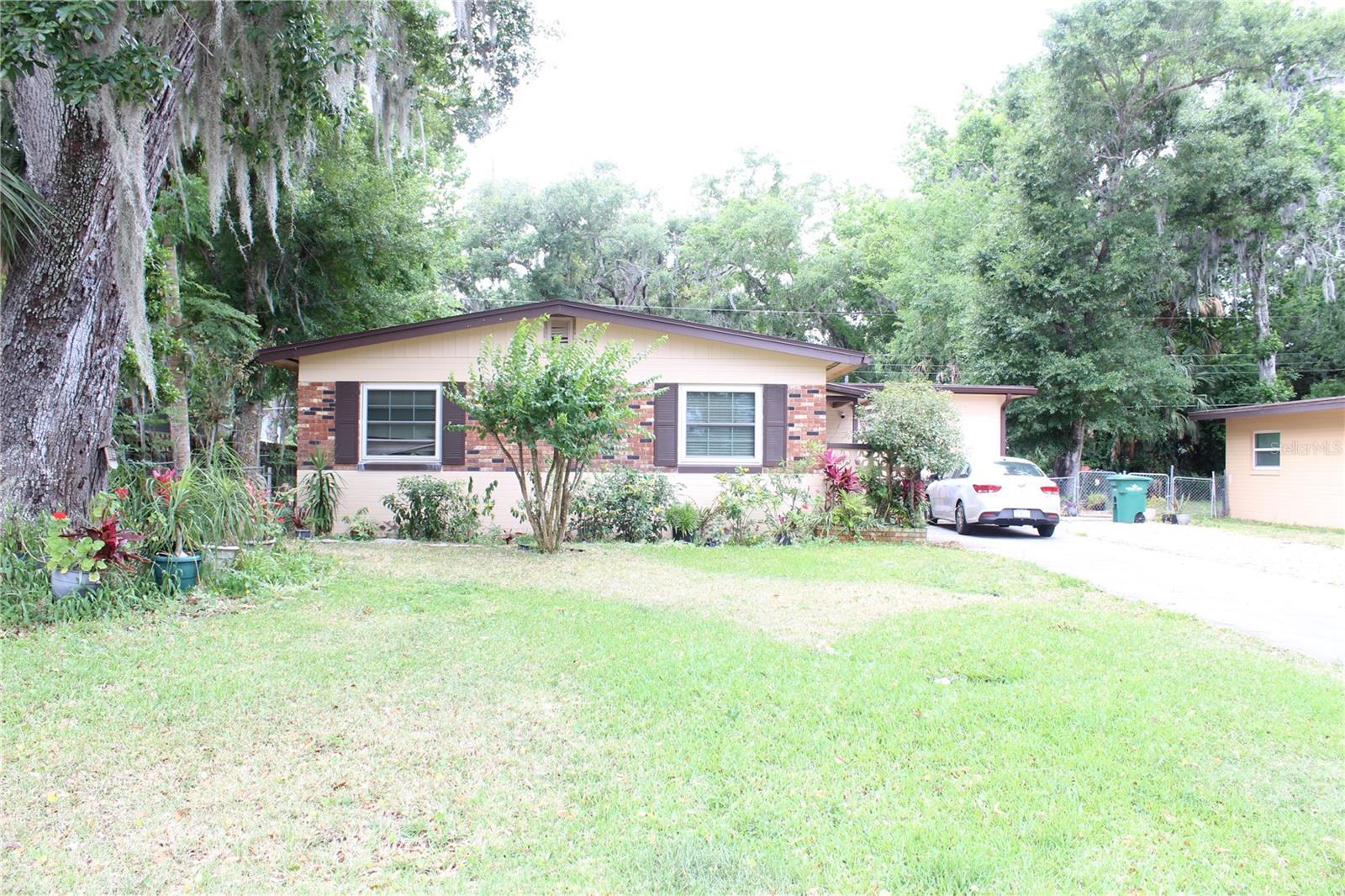531 Eagle Drive, Daytona Beach, FL 32117
Property Photos

Would you like to sell your home before you purchase this one?
Priced at Only: $299,900
For more Information Call:
Address: 531 Eagle Drive, Daytona Beach, FL 32117
Property Location and Similar Properties
- MLS#: 1209019 ( Residential )
- Street Address: 531 Eagle Drive
- Viewed: 89
- Price: $299,900
- Price sqft: $147
- Waterfront: No
- Year Built: 1971
- Bldg sqft: 2042
- Bedrooms: 3
- Total Baths: 2
- Full Baths: 2
- Garage / Parking Spaces: 2
- Additional Information
- Geolocation: 29 / -81
- County: VOLUSIA
- City: Daytona Beach
- Zipcode: 32117
- Subdivision: Golf Club Estates
- Elementary School: Holly Hill
- Middle School: Ormond Beach
- High School: Mainland
- Provided by: Florida Homes Realty & Mortgage

- DMCA Notice
-
DescriptionQuiet dead end cul de sac neighborhood on the South Side of the Riviera Golf Course. Very little thru traffic, just residents. Well kept yards and picturesque views across the golf course!
Payment Calculator
- Principal & Interest -
- Property Tax $
- Home Insurance $
- HOA Fees $
- Monthly -
For a Fast & FREE Mortgage Pre-Approval Apply Now
Apply Now
 Apply Now
Apply NowFeatures
Building and Construction
- Exterior Features: Impact Windows
- Fencing: Back Yard, Fenced, Full, Privacy, Vinyl
- Flooring: Laminate, Tile
- Other Structures: Shed(s), Workshop
- Roof: Shingle
Land Information
- Lot Features: Dead End Street, Sprinklers In Front, Sprinklers In Rear, Other
School Information
- High School: Mainland
- Middle School: Ormond Beach
- School Elementary: Holly Hill
Garage and Parking
- Parking Features: Garage, Garage Door Opener, Off Street
Eco-Communities
- Water Source: Public
Utilities
- Cooling: Central Air, Electric
- Heating: Central, Electric
- Pets Allowed: Yes
- Road Frontage Type: City Street
- Sewer: Public Sewer
- Utilities: Cable Available, Electricity Connected, Sewer Connected, Water Connected
Finance and Tax Information
- Tax Year: 2024
Other Features
- Appliances: Washer, Refrigerator, Microwave, Ice Maker, Electric Water Heater, Electric Range, Electric Oven, Dryer, Dishwasher
- Furnished: Unfurnished
- Interior Features: Ceiling Fan(s), Entrance Foyer, Pantry, Primary Bathroom - Shower No Tub
- Legal Description: LOT 8 BLK 2 GOLF CLUB ESTATES MB 26 PG 79 PER OR 2033 PG 0698 PER OR 7451 PG 2259 PER OR 7529 PG 1627
- Levels: One
- Parcel Number: 4242-36-02-0080
- Style: Traditional
- Views: 89
Similar Properties
Nearby Subdivisions
Allyon Park
Audubon Park
Avondale Park
Beverly Hills
Birchwood
Bosley Sub
Breakers
Brown Joe E
Cardinal Estates
Cedar Highland
Cedarhighland Un 02
Center Park
Cherokee Park
Cherokee Park Add 03
Cherokee Park Add 04
Clifton Park
Dakota Park Holly Hill
Daytona Gardens
Derbyshire
Derbyshire Acres
Dixie Park
Dixie Ridge
Dubberly
Dubberly Ranch Estates
Fair Glen
Fairglen
Flanders
Forest Ridge
Fountain Lake
Glenmeadows
Golf Club Estates
Grand Preserve
Grand Preserve Ph 01
Grapeland Park
Hamlin Resub
Hart
Hart Pt Lt 01 Blk 05 M C
Hawk's Nest Condo
Heritage
Highland Park
Holly Heights
Holly Hill
Home Acres
Hopkins
Lake Ellabella
Lakewood
Lakewood Park
Larsen
Lewis
Lewis Add 01
Lpga
Mason Carswells Holly Hill
Mason & Carswells Holly Hill
Mason Hills
Mason Park Homes
Mc Bride
Mirage
Nielsen Amos
Not In Subdivision
Oak Bluff
Other
Palm Park
Pine Crest
Pine Crest Add Holly Hill
Pine Ridge
Pleasant Acres
Pleasant View
Powers
Powers Allotment
Rio Vista
Rio Vista Sec B
Ross Homestead
San Juan Acres
Shady Oaks
Sherville Park
Sherville Park 01
Shore Acres
Shotwells Jungle Garden
Tuscany Townhomes
Tuscany Woods
Tuscany Woods Ph 2
Victoria Park
Victoria Park Increment 02
Walkers Holly Hill
Wellworth Village
West Ridgewood
West Ridgewood Ranch Estates
Westward Park
Westward Shores
Westwood Heights
Westwood Heights Add 03
Wrights

- Nicole Haltaufderhyde, REALTOR ®
- Tropic Shores Realty
- Mobile: 352.425.0845
- 352.425.0845
- nicoleverna@gmail.com











































