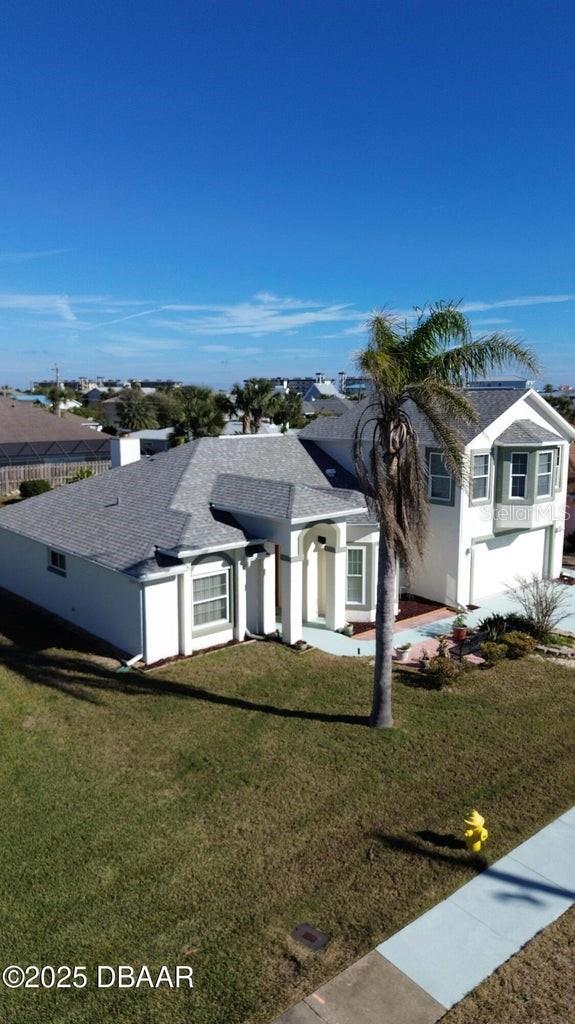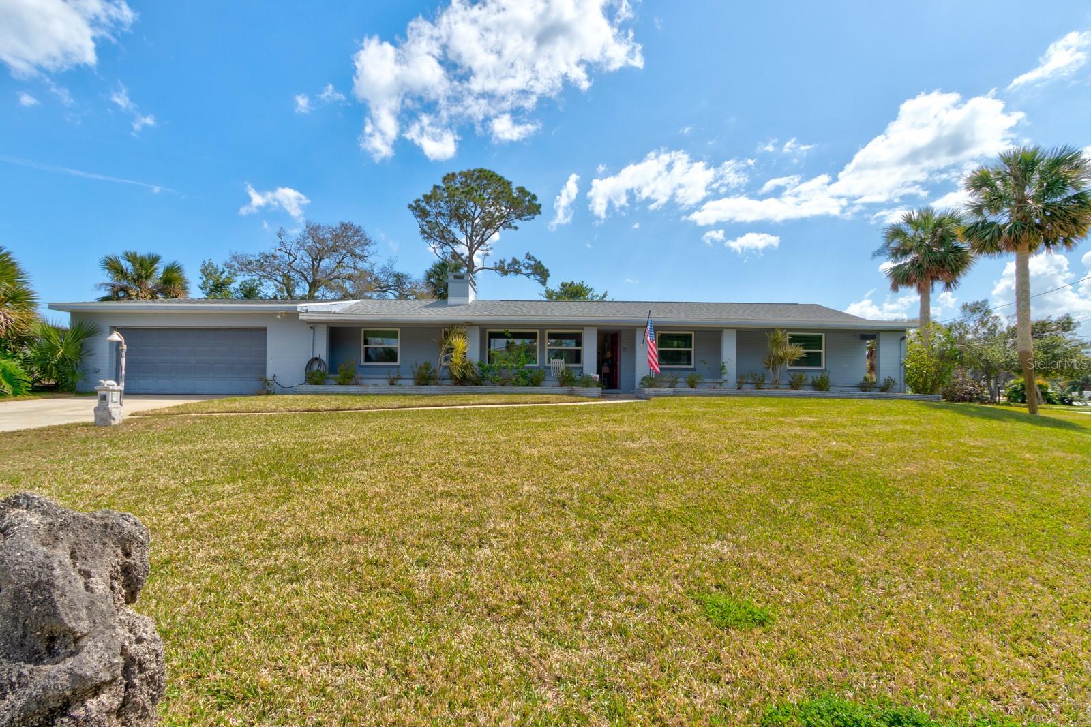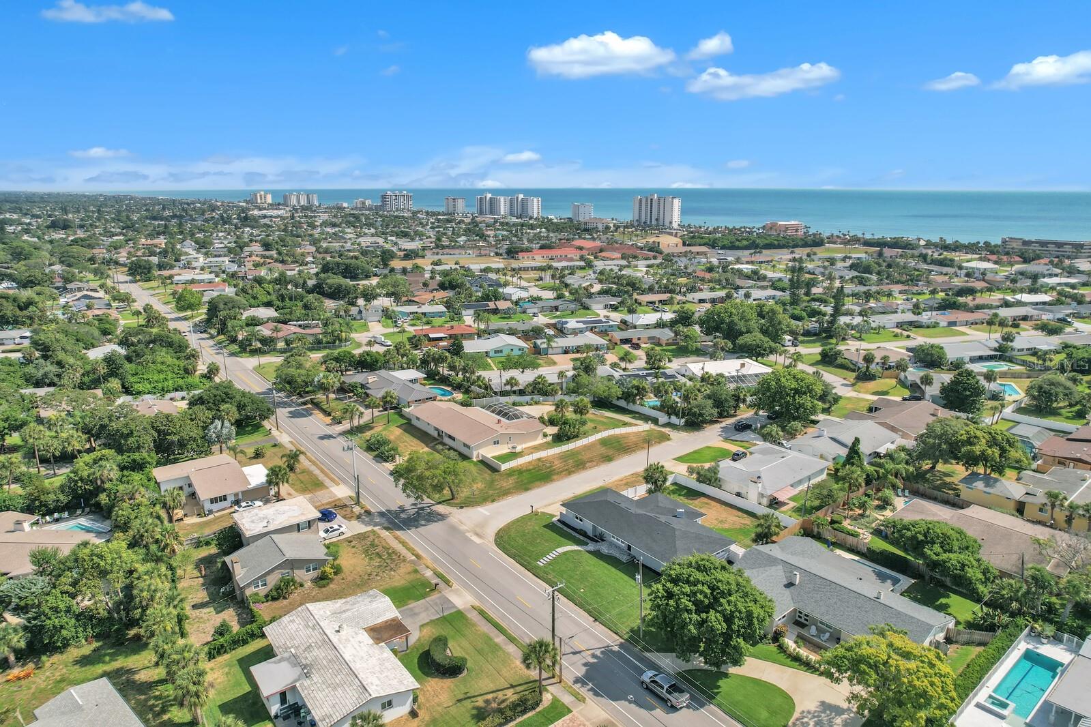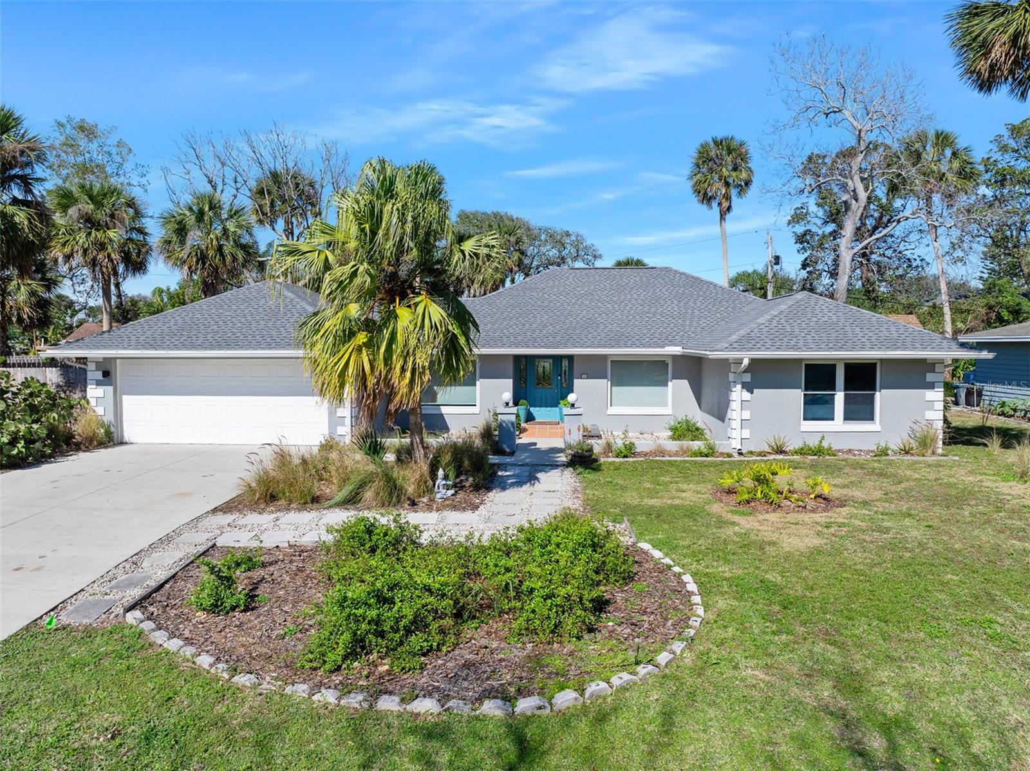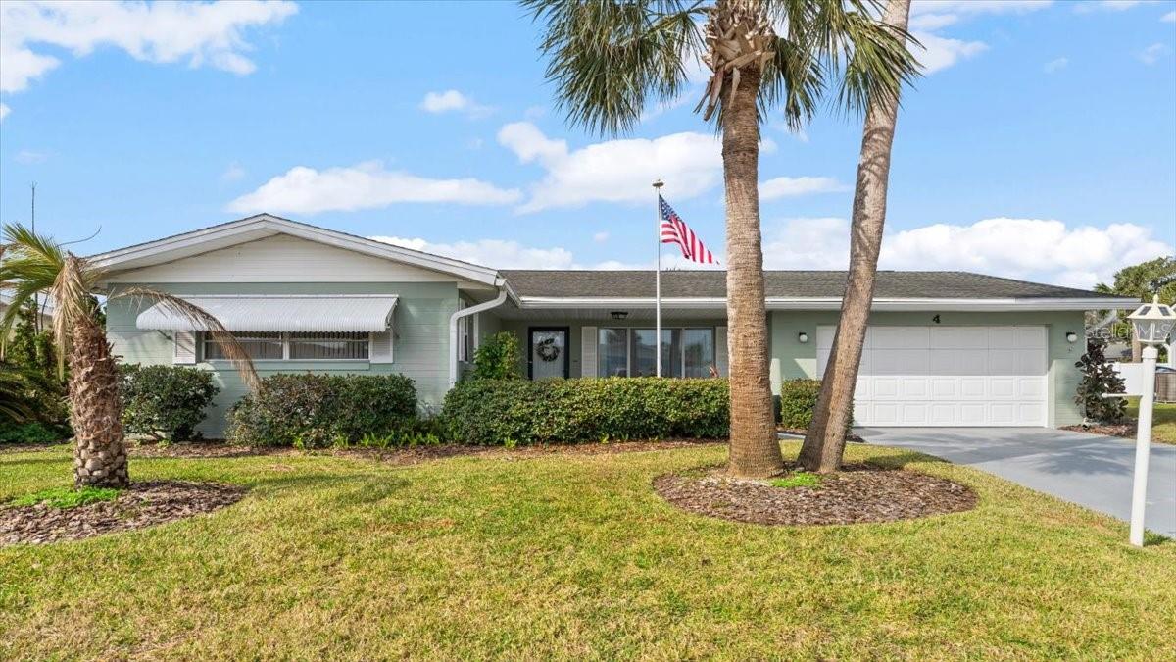128 Via Madrid Drive, Ormond Beach, FL 32176
Property Photos

Would you like to sell your home before you purchase this one?
Priced at Only: $499,950
For more Information Call:
Address: 128 Via Madrid Drive, Ormond Beach, FL 32176
Property Location and Similar Properties
- MLS#: 1210479 ( Residential )
- Street Address: 128 Via Madrid Drive
- Viewed: 4
- Price: $499,950
- Price sqft: $214
- Waterfront: No
- Year Built: 2014
- Bldg sqft: 2341
- Bedrooms: 3
- Total Baths: 2
- Full Baths: 2
- Garage / Parking Spaces: 2
- Additional Information
- Geolocation: 29 / -81
- County: VOLUSIA
- City: Ormond Beach
- Zipcode: 32176
- Subdivision: Avalon By Sea
- Middle School: Ormond Beach
- High School: Seabreeze
- Provided by: Adams, Cameron & Co., Realtors

- DMCA Notice
-
DescriptionCharming Coastal Paradise with room for a pool, just steps from the ocean and no drive beach. Walk to the county easement and easily access the river. Offering 1383 sq/ft of interior living space on two levels. The primary is spacious with a large walk in closet & en suite access to the master bath with large step in shower. A second bedroom, brand new kitchen and living space with vaulted ceiling round out the upper floor. Engineered hardwood flooring. Expansive views from every window on the second floor with a peek a boo view of the ocean. Downstairs is a guest bedroom with en suite bath & an oversized laundry/utility room & PRIVATE ENTRANCE. The 554 sq/ft garage allows space for whatever your needs are. Extra storage space is located off the garage, under the stairs. Roof is in excellent shape. HVAC and W/H are from 2021, with lots of life left. New Stainless Stove, Microwave & Dishwasher in kitchen. 36'' upper cabs all with soft close and custom granite counters... (continued) Interior lighting fixtures have all been updated to a more modern theme. Hurricane windows are installed all around & the home is block all the way up. Facia and soffit are cement board to keep away the salt air. Attic is completely sealed with spray foam insulation and HVAC was recently retrofitted to maintain conditions in the controlled space. Private side patio with outdoor shower to clean off the beach before walking inside. The backyard is a blank canvas to become your personal oasis. It even has room for a pool! Original owner indicated home footers were built to specs to allow for a third story, if desired in the future. Original plans and home information will be turned over to buyer. Low maintenance landscape rounds out the outside of this property on a quiet one way street. There is an easy access beach walk over right at the end of the street, which is only about a 12 house walk away. This property embodies the coastal living lifestyle with ocean breezes nearly every day! Take a look today and start living your beach dreams.
Payment Calculator
- Principal & Interest -
- Property Tax $
- Home Insurance $
- HOA Fees $
- Monthly -
For a Fast & FREE Mortgage Pre-Approval Apply Now
Apply Now
 Apply Now
Apply NowFeatures
Building and Construction
- Exterior Features: Courtyard, Outdoor Shower
- Fencing: Block
- Flooring: Tile, Wood
- Roof: Shingle
School Information
- High School: Seabreeze
- Middle School: Ormond Beach
Garage and Parking
- Parking Features: Garage, Garage Door Opener, Off Street
Eco-Communities
- Water Source: Public
Utilities
- Cooling: Central Air, Electric
- Heating: Central, Electric, Heat Pump
- Pets Allowed: Yes
- Road Frontage Type: City Street
- Sewer: Septic Tank
- Utilities: Cable Available, Electricity Connected, Sewer Not Available, Water Connected
Finance and Tax Information
- Tax Year: 2024
Other Features
- Appliances: Washer, Refrigerator, Microwave, ENERGY STAR Qualified Dishwasher, Electric Water Heater, Electric Range, Dryer
- Furnished: Unfurnished
- Interior Features: Ceiling Fan(s), Entrance Foyer, Guest Suite, Pantry, Primary Bathroom - Shower No Tub, Split Bedrooms, Vaulted Ceiling(s), Walk-In Closet(s)
- Legal Description: LOT 30 AVALON BY THE SEA MB 11 PG 285 PER OR 4880 PG 2049 PER OR 6649 PG 0288
- Levels: Two
- Parcel Number: 3221-01-00-0300
- Style: Traditional
Similar Properties
Nearby Subdivisions
02 - 00 - 0520
Anderson
Ann Rustin Estates
Aqua Vista Circles
Aquarius Oceanfront
Assessors Ormond Beach
Assessors Triton Beach
Atlantic Shores
Augustine Oaks
Avalon By Sea
Avalon By The Sea
Banyan Estates
Barrier Isle
Bellewood
Bellwood
Breakers
Brendale Heights
Brendale Heights Add 01 In Oak
Ca Bacon Homestead
Capistrano By Sea
Capistrano By The Sea
Colonial Realty
Colonial Realty Co
Coquina Key
Country Club
Cupola At Oceanside
Dianne Shores
Dianne Shores Rep
Ellinor Village
Elrod Estates
Fire Trail
Groveland Homes In Triton Beac
Halifax
Harveys Rep
Homesteadca Bacon
Island
John Anderson 4000
Kingston Park
Knollwood Beach In Kingston Pa
Lauderdale
Lynhurst
Lynnhurst
Neptune
New Britain
New Britain Sec 03
Not In Subdivision
Not On List
Not On The List
O Byrne
O Byrnes Halifax Shores
Oakview
Oakview Heights
Oakview Heights Add 01
Oakview Heights Add 02
Obyrne
Ocean Breeze
Ocean Breeze Estates
Ocean Breeze Estates Add 01
Ocean Crest
Ocean Grove
Ocean Shores
Ocean Terrace
Ocean Village
Ocean Village Villas
Oceanside Estates
Ormond Beach Estates
Ormond Beach Manors
Ormond Beach Park
Ormond Beach Plaza
Ormond By Sea 03
Ormond By Sea 05
Ormond By Sea 07
Ormond By Sea 07 Rep Lts 06-31
Ormond By Sea 08
Ormond By Sea 09
Ormond By Sea 10
Ormond By The Sea
Ormond By The Sea 09
Ormond Ocean Gardens
Ormond Shore Estates
Ormond Shores
Ormond Shores Estates
Ormondsea 06
Ortona Park Sec 01
Other
Palm Coast Sec 28
Pelican Dunes
Peninsula Winds
Pierside
Plaza Shores
Ray Mar Heights
Raymonde Shores
Raymonde Shores Add 02
Regency Manor Estates
River Breeze Estates
Riverbreeze
Riverside Park
Rivocean
Roberta Heights
Rockefeller Heights
Rosemont
Royal Dunes
Sandcastle
Sandpiper Forest
Seabreeze Shores
Seabreeze Shores Add 01
Seabridge
Seabridge South
Seaside Homes
Silk Oaks
Spanish Waters
Standish Shores
Sunny Shores
Sunrise Cove
University Circle
Unrecorded
Verona Oceanside
Windswept Estates
Winshaw Triton Beach
Wood Haven

- Nicole Haltaufderhyde, REALTOR ®
- Tropic Shores Realty
- Mobile: 352.425.0845
- 352.425.0845
- nicoleverna@gmail.com










































