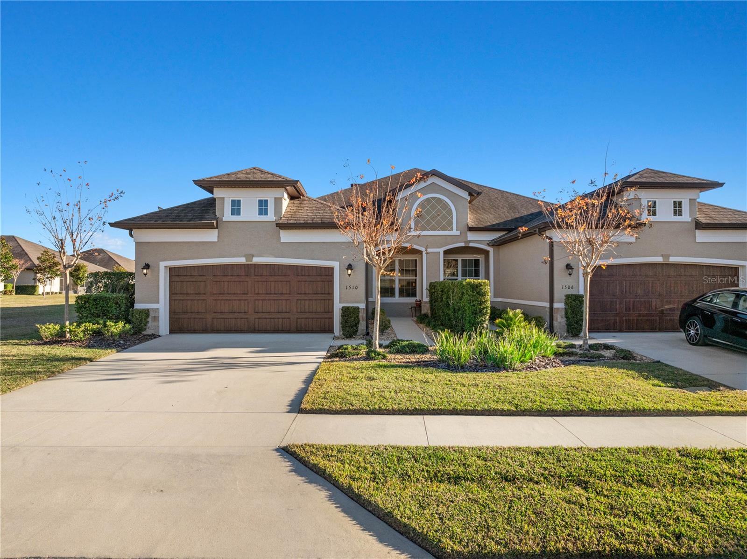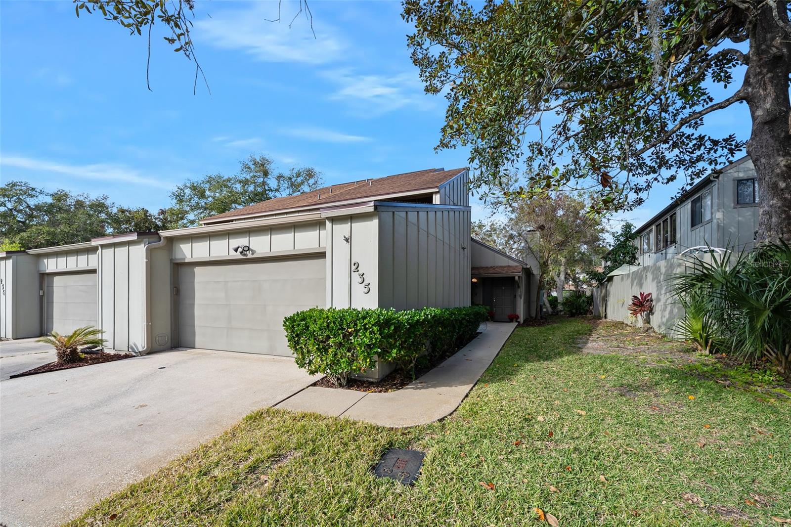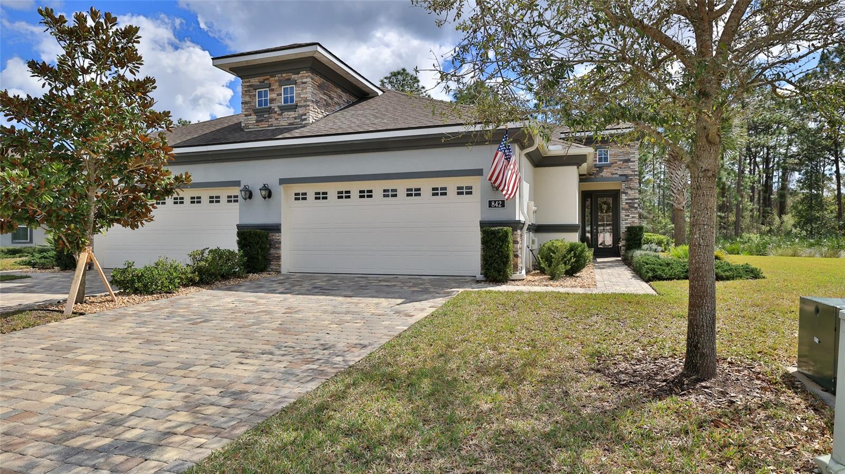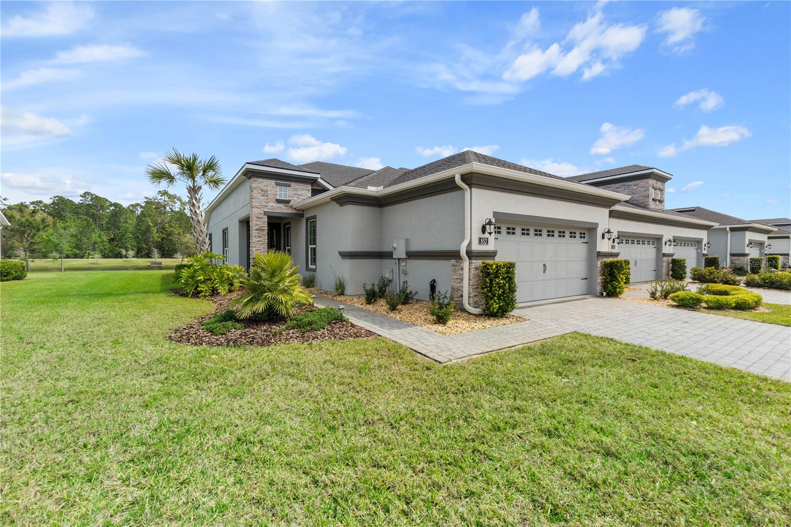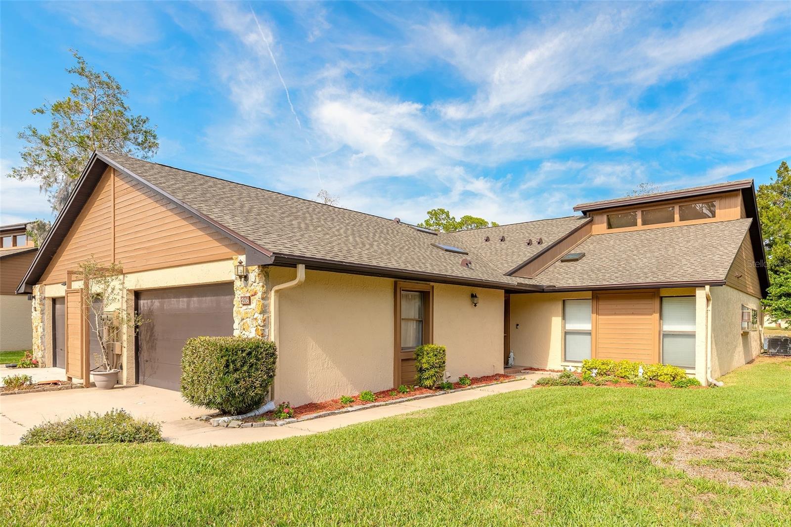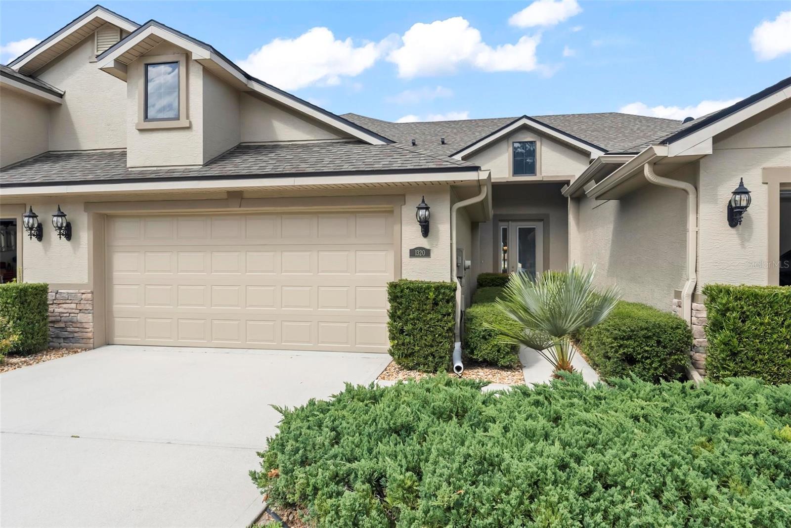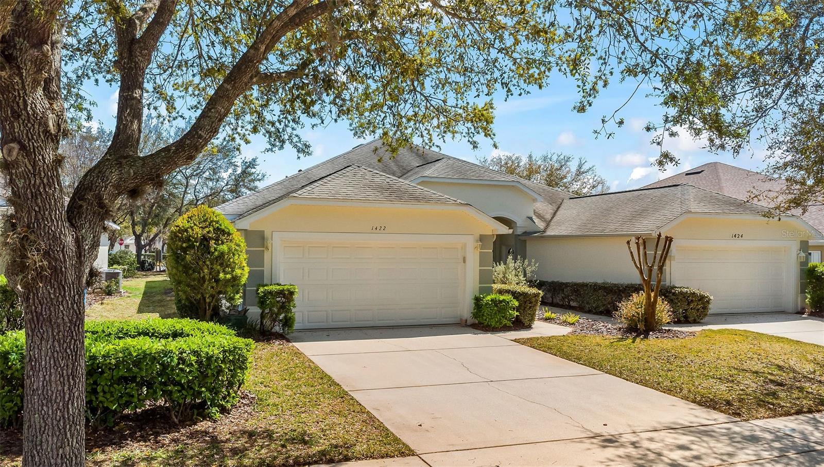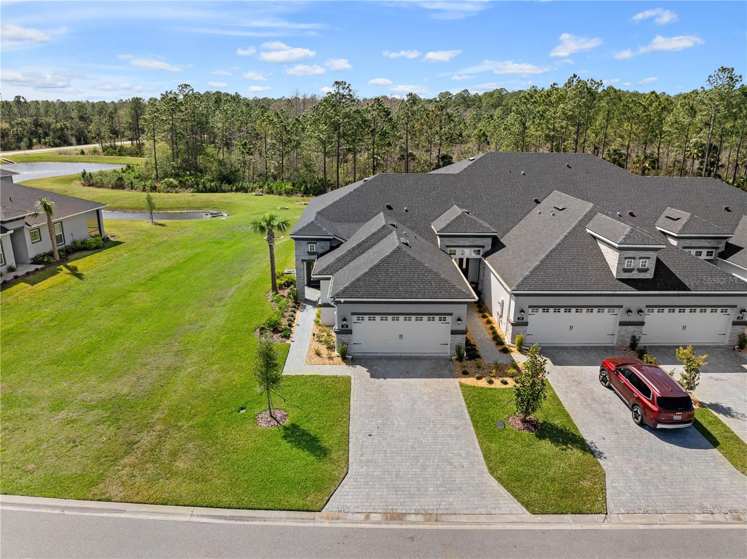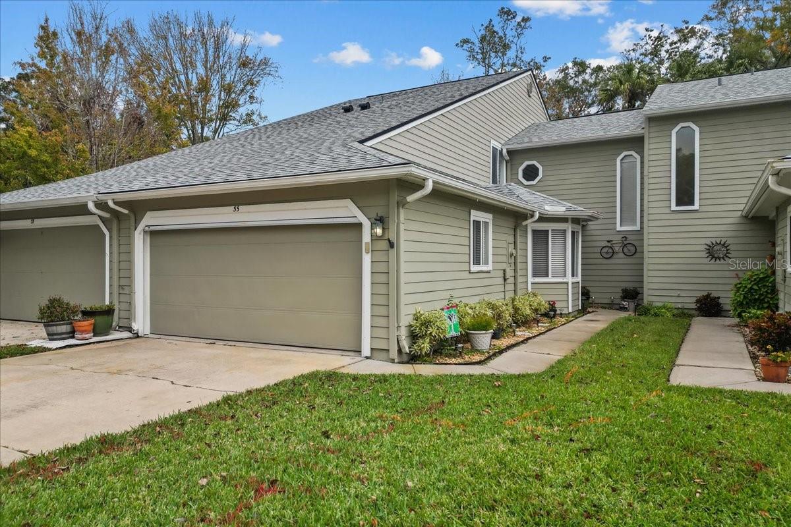781 Aldenham Lane, Ormond Beach, FL 32174
Property Photos

Would you like to sell your home before you purchase this one?
Priced at Only: $365,000
For more Information Call:
Address: 781 Aldenham Lane, Ormond Beach, FL 32174
Property Location and Similar Properties
- MLS#: 1211286 ( Residential )
- Street Address: 781 Aldenham Lane
- Viewed: 12
- Price: $365,000
- Price sqft: $170
- Waterfront: No
- Year Built: 2016
- Bldg sqft: 2142
- Bedrooms: 2
- Total Baths: 2
- Full Baths: 2
- Garage / Parking Spaces: 2
- Additional Information
- Geolocation: 29 / -81
- County: VOLUSIA
- City: Ormond Beach
- Zipcode: 32174
- Subdivision: Plantation Bay
- Provided by: Venture Development Realty, Inc

- DMCA Notice
-
DescriptionWelcome to 781 Aldenham Ln, a maintenance free townhome with stunning views of the lake and fountain with lots of upgrades. Walk through your private entry with glass front door into the OPEN floor plan with lots of natural light. The family room is beautifully designed with crown molding, tile floors, and electric blinds on sliders that open to a screened in lanai. Lanai offers spectacular views of the fountain and preserve with privacy. The kitchen is a chef's dream, equipped with Samsung stainless steel appliances, a walk in pantry, granite countertops, and a stylish tile backsplash. Flows into the dining room into a bright and inviting space with tile floors, a large window, and plantation shutters. This home boasts a luxurious master suite featuring vinyl flooring, plantation shutters, and a breathtaking view of the lake, fountain, and preserve through its double door entry. The master bath is a sanctuary with two separate closets, upgraded mirrors, quartz countertop (CONTINUED) with dual sinks, and a beautifully tiled walk in shower. Bedroom two offers comfort with laminate flooring, crown molding, and plantation shutters, while the second bathroom features a quartz countertop, custom mirror, and a tile tub/shower. Enjoy the versatility of a den space with crown molding and plantation shutters, perfect for a home office or relaxation. Additional conveniences include a laundry room with an LG washer and dryer and a garage equipped with a water filtration system. Crown molding throughout adds a touch of sophistication to this exquisite home. Full 2 car garage and pavers driveway and walkway finish this townhome that is turn key. All located in GATED, golf cart friendly community of Plantation Bay golf and country club. Optional country club membership is available with GRAND amenities ranging from 45 holes of private golf, 9 tennis courts, 10 Pickleball courts, brand new 30 million dollar Founders Country Club, fitness and spa center, resort pool & lap pool with cabana bar & grill, additional Prestwick Clubhouse, full activities calendar, and so much more. Buyers of this home to receive a substantial discount on initiation fee at the club. Ask listing agent for details. Beautifully upgraded and finished showcasing a tranquil view!
Payment Calculator
- Principal & Interest -
- Property Tax $
- Home Insurance $
- HOA Fees $
- Monthly -
For a Fast & FREE Mortgage Pre-Approval Apply Now
Apply Now
 Apply Now
Apply NowFeatures
Building and Construction
- Flooring: Tile, Vinyl
- Roof: Shingle
Land Information
- Lot Features: Dead End Street, Sprinklers In Front, Sprinklers In Rear
Garage and Parking
- Parking Features: Attached, Garage
Eco-Communities
- Water Source: Public
Utilities
- Cooling: Central Air
- Heating: Central, Electric
- Pets Allowed: Cats OK, Dogs OK, Yes
- Road Frontage Type: Private Road
- Sewer: Public Sewer
- Utilities: Cable Available, Electricity Connected, Sewer Connected, Water Connected
Amenities
- Association Amenities: Basketball Court, Clubhouse, Fitness Center, Gated, Golf Course, Maintenance Grounds, Management - Full Time, Park, Pickleball, Playground, Pool, Security, Tennis Court(s)
Finance and Tax Information
- Home Owners Association Fee Includes: Maintenance Grounds, Pest Control, Security, Other
- Home Owners Association Fee: 297
- Tax Year: 2024
Other Features
- Appliances: Washer, Refrigerator, Microwave, Electric Range, Dryer, Dishwasher
- Association Name: Plantation Bay-Prestwick III
- Interior Features: Breakfast Bar, Ceiling Fan(s), Entrance Foyer, His and Hers Closets, Kitchen Island, Open Floorplan, Pantry, Primary Bathroom - Shower No Tub, Split Bedrooms, Walk-In Closet(s)
- Legal Description: 23 13 31 LOT 76 PLANTATION BAY SECTION 2E-V UNIT 3 PARTIAL REPLAT MB 57 PGS 1-4 PER OR 7356 PG 1481 PER OR 8079 PG 4037
- Levels: One
- Parcel Number: 3123-10-00-0760
- Style: Traditional
- Views: 12
Similar Properties
Nearby Subdivisions
Arbor Trails
Arrowhead Village
Arrowhead Village 02 Rep
Autumn Wood Rev
Gardens At Addison Oaks
Gardensaddison Oaks
Halifax Plantation
Halifax Plantation Sec P1 Un
Halifax Plantation Un 02 Sec J
Halifax Plantation Un Ii Sec P
Lake Walden Villas
Lakebridge
Lakevue
Lakevue Tr 06a
Misners Branch
Misners Branch At Winding Wood
Misners Branch Winding Woods P
Not On List
Other
Park Place
Plantation Bay
Plantation Bay Sec 2 Af Un 13
Plantation Bay Sec 2af Un 7
Plantation Bay Sec 2e5
Plantation Bay Sec 2ev Un 3
Plantation Bay Sec 2ev Un 3p
Plantation Bay Sec 2ev Un 4
Plantation Bay Sec 2evv
Plantation Bay Sub
Racquet Club Villas
The Trails
Timbers Edge 02
Tomoka Meadows
Trails
Trails North Forty
Trails South Forty
Woodlands

- Nicole Haltaufderhyde, REALTOR ®
- Tropic Shores Realty
- Mobile: 352.425.0845
- 352.425.0845
- nicoleverna@gmail.com




































































