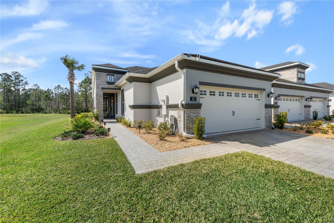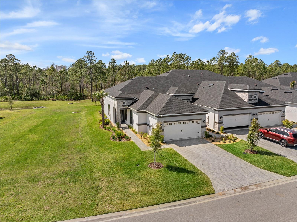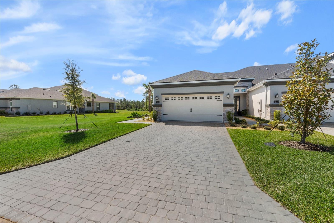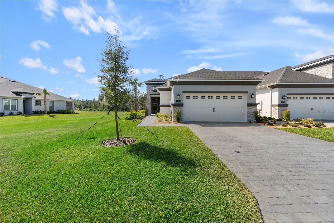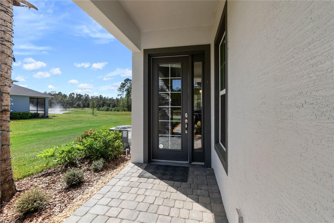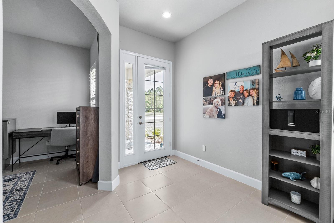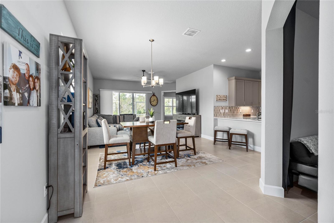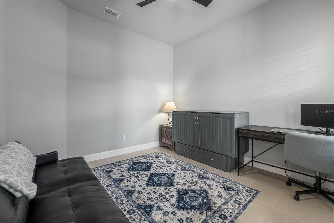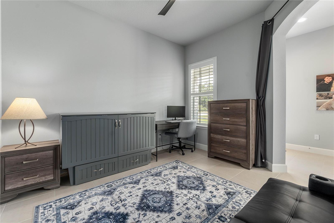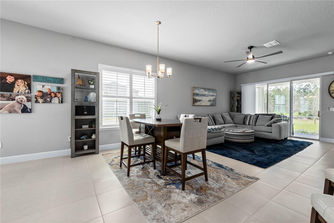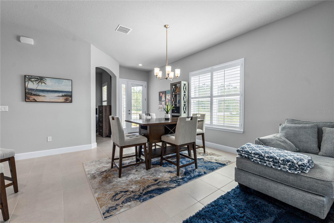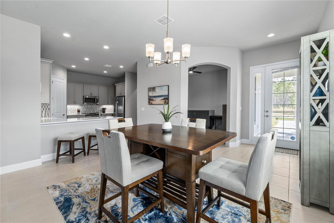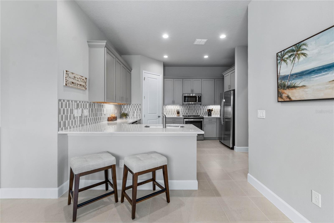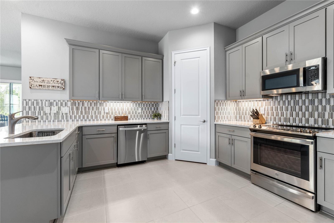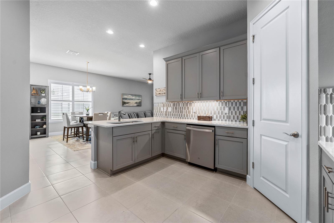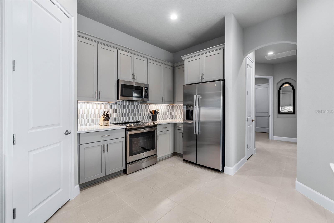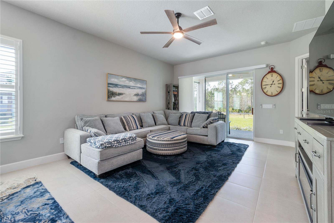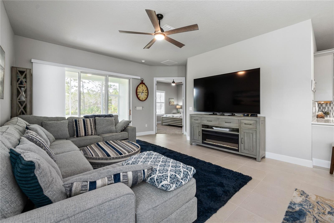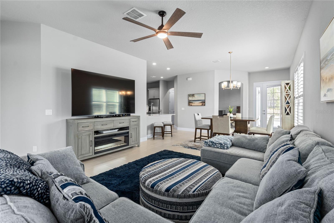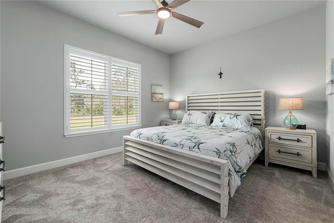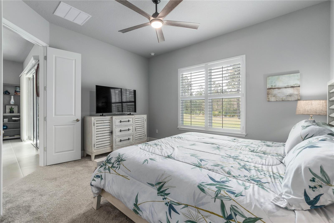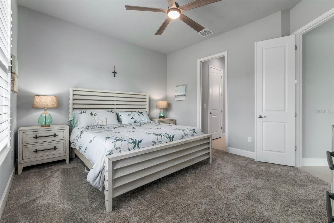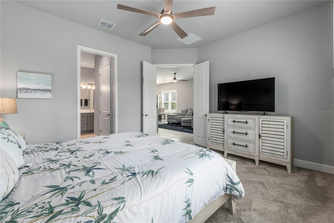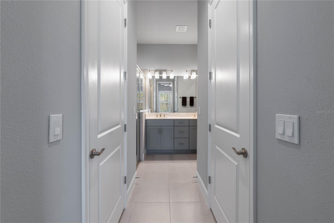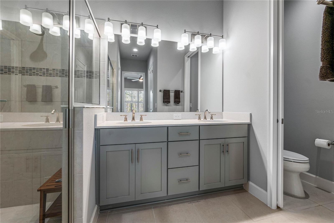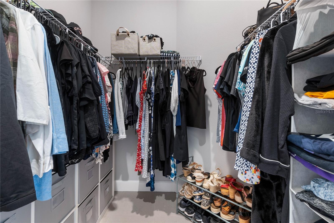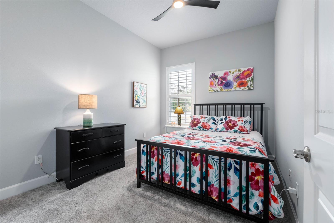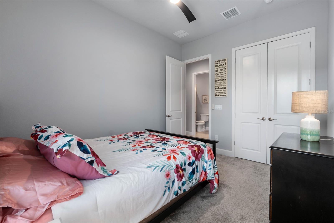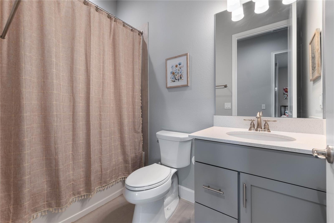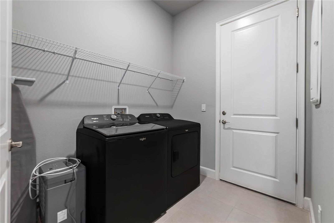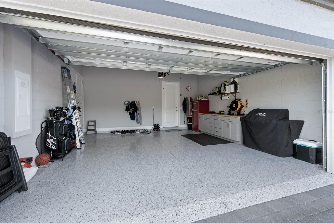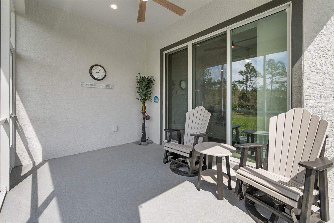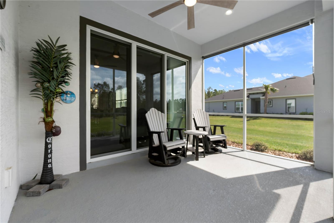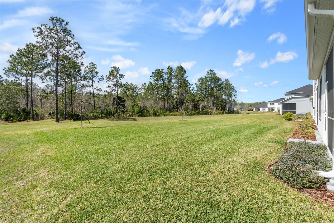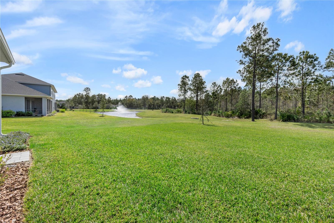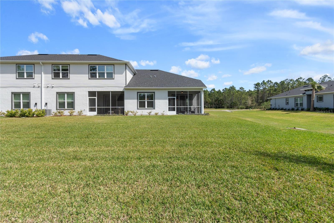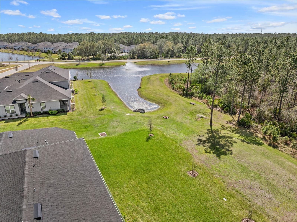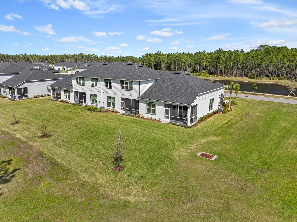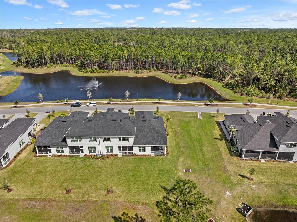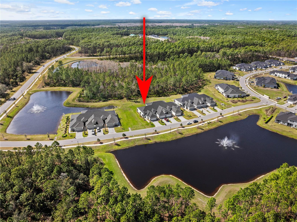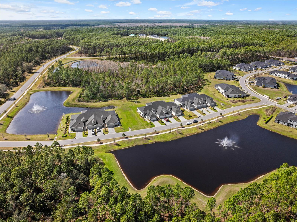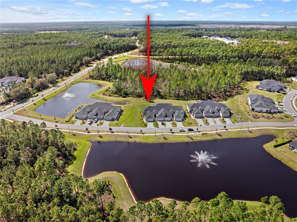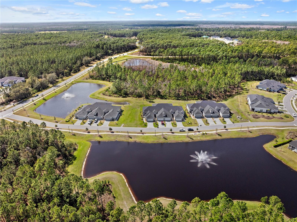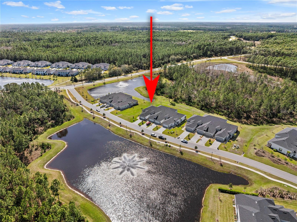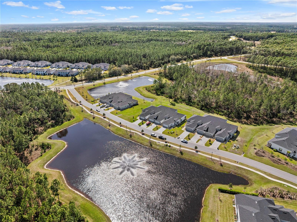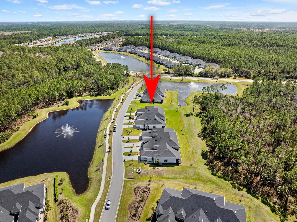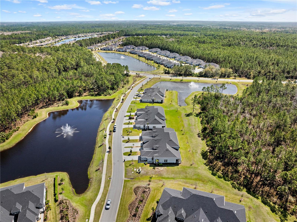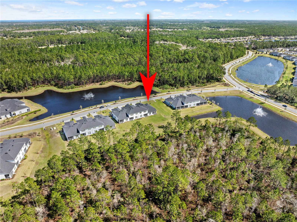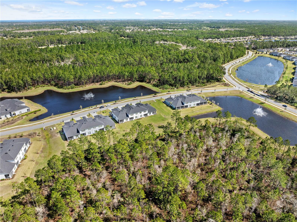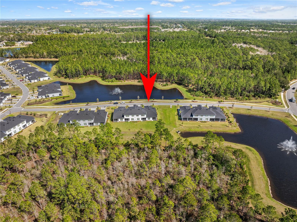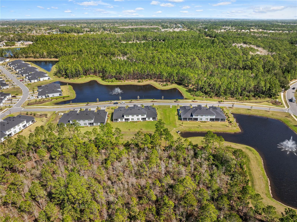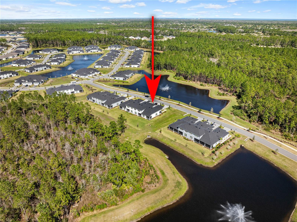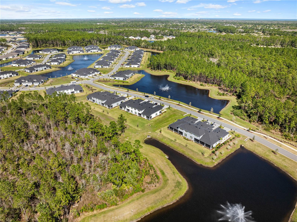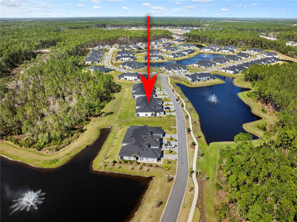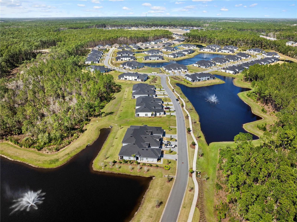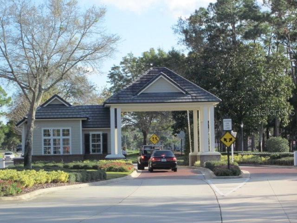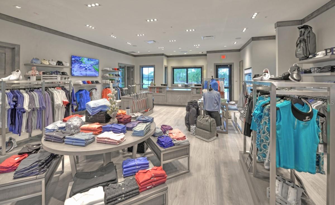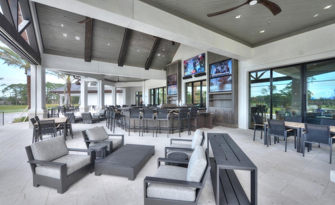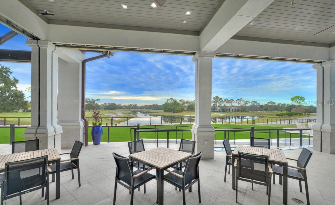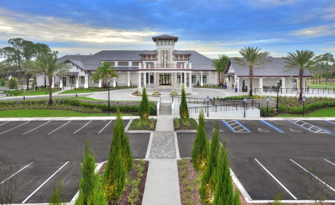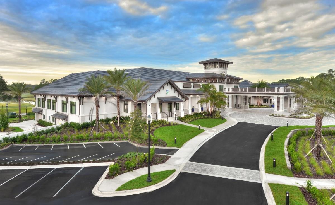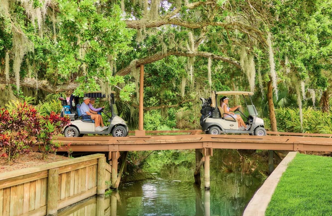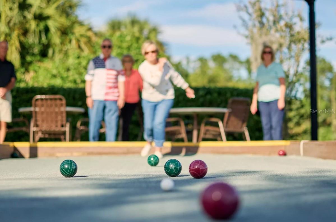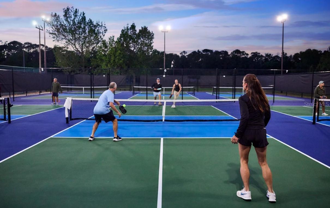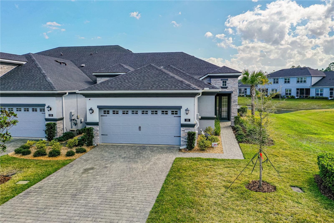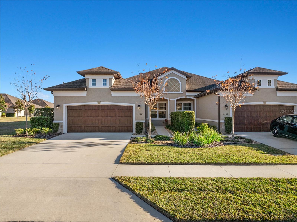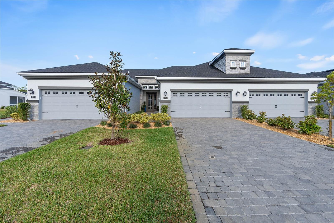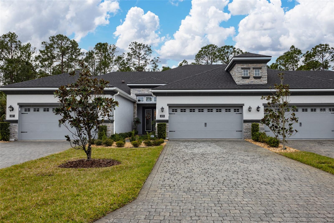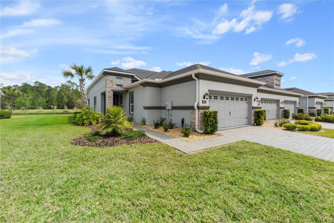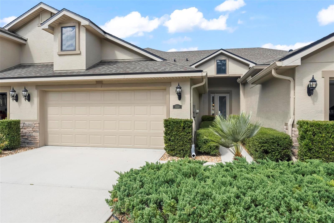25 Southampton Street, ORMOND BEACH, FL 32174
Property Photos
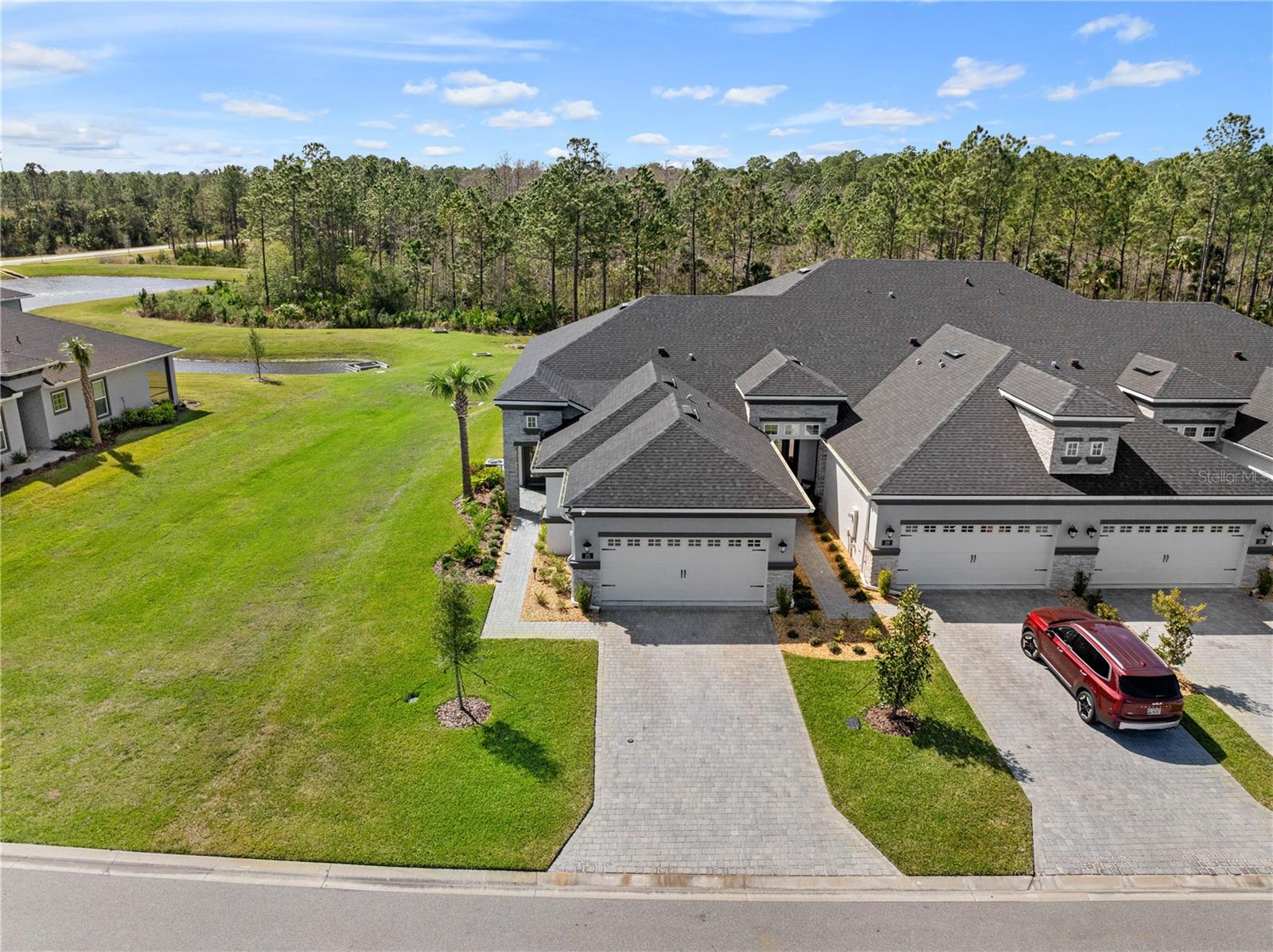
Would you like to sell your home before you purchase this one?
Priced at Only: $410,000
For more Information Call:
Address: 25 Southampton Street, ORMOND BEACH, FL 32174
Property Location and Similar Properties
- MLS#: FC307871 ( Townhome )
- Street Address: 25 Southampton Street
- Viewed: 58
- Price: $410,000
- Price sqft: $190
- Waterfront: No
- Year Built: 2023
- Bldg sqft: 2157
- Bedrooms: 2
- Total Baths: 2
- Full Baths: 2
- Garage / Parking Spaces: 2
- Days On Market: 26
- Additional Information
- Geolocation: 29.3841 / -81.1735
- County: VOLUSIA
- City: ORMOND BEACH
- Zipcode: 32174
- Subdivision: Plantation Bay
- Provided by: VENTURE DEVELOPMENT REALTY,INC
- Contact: Debra Sachs

- DMCA Notice
-
DescriptionStunning Maintenance Free Townhome in Gated Plantation Bay Community Welcome to this pristine 2023 built townhome located in the desirable, gated community of Plantation Bay. This immaculate residence offers 2 bedrooms plus a den and boasts an exceptional lot with serene views of both water and woods at the back, as well as a water view at the front. The Arbor II model features a welcoming pavered walkway and driveway, enhanced by outdoor solar lighting along the path and lush landscaping. Enjoy the privacy of your own entryway as you step into this homes thoughtfully designed interior. Upon entering, you'll immediately notice the open floor plan, with a spacious family/dining room combination that flows seamlessly into the covered, screened lanai complete with a roll down shade screen for added comfort. The sliding glass doors are equipped with panel blinds, allowing for easy natural light control. Tile flooring extends throughout the main living areas, while the two bedrooms are comfortably carpeted. The chef inspired kitchen includes a breakfast bar, 42 inch grey wood cabinetry, stainless steel appliances, a stylish tile backsplash, and sleek quartz countertops. The master suite is a true retreat, accessed through French doors and offering beautiful views of the water and woods. The ensuite bathroom is highlighted by dual walk in closets, quartz countertops with double sinks, and a walk in shower for a spa like experience. The home also features a separate den/office at the front, ideal for work or relaxation. The second bedroom is conveniently located near the kitchen area, with a full bathroom just across the hall. A spacious laundry room leads into the two car garage, which features an epoxy floor finish and a handy workbench. As an added bonus, optional Country Club memberships are available, providing access to 45 holes of golf, the brand new $30 million Founders Clubhouse, 9 tennis courts, 10 pickleball courts, resort style and lap pools, a state of the art fitness center, an additional Prestwick Clubhouse, an active events calendar, and much more. Buyers will also receive a significant discount on initiation fees when joining Plantation Bays amenities within 30 days of closing. (Furniture, washer, and dryer are negotiable.)
Payment Calculator
- Principal & Interest -
- Property Tax $
- Home Insurance $
- HOA Fees $
- Monthly -
For a Fast & FREE Mortgage Pre-Approval Apply Now
Apply Now
 Apply Now
Apply NowFeatures
Other Features
- Views: 58
Similar Properties
Nearby Subdivisions
Arbor Trails
Arrowhead Village
Arrowhead Village 02 Rep
Autumn Wood Rev
Gardens At Addison Oaks
Gardensaddison Oaks
Halifax Plantation
Halifax Plantation Sec P1 Un
Halifax Plantation Un 02 Sec J
Halifax Plantation Un Ii Sec P
Lake Walden Villas
Lakebridge
Lakevue
Lakevue Tr 06a
Misners Branch
Misners Branch At Winding Wood
Misners Branch Winding Woods P
Not On List
Other
Park Place
Plantation Bay
Plantation Bay Sec 2 Af Un 13
Plantation Bay Sec 2af Un 7
Plantation Bay Sec 2e5
Plantation Bay Sec 2ev Un 3
Plantation Bay Sec 2ev Un 3p
Plantation Bay Sec 2ev Un 4
Plantation Bay Sec 2evv
Plantation Bay Sub
Racquet Club Villas
The Trails
Timbers Edge 02
Tomoka Meadows
Trails
Trails North Forty
Trails South Forty
Woodlands

- Nicole Haltaufderhyde, REALTOR ®
- Tropic Shores Realty
- Mobile: 352.425.0845
- 352.425.0845
- nicoleverna@gmail.com



