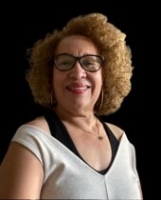321 Scotland Drive, Daytona Beach, FL 32117
Property Photos

Would you like to sell your home before you purchase this one?
Priced at Only: $260,000
For more Information Call:
Address: 321 Scotland Drive, Daytona Beach, FL 32117
Property Location and Similar Properties
- MLS#: 1211417 ( Residential )
- Street Address: 321 Scotland Drive
- Viewed: 5
- Price: $260,000
- Price sqft: $112
- Waterfront: No
- Year Built: 1960
- Bldg sqft: 2324
- Bedrooms: 4
- Total Baths: 3
- Full Baths: 3
- Garage / Parking Spaces: 1
- Additional Information
- Geolocation: 29 / -81
- County: VOLUSIA
- City: Daytona Beach
- Zipcode: 32117
- Subdivision: Hanna
- Provided by: EXP Realty LLC

- DMCA Notice
-
DescriptionThis 4 bedroom, 3 bathroom pool home with a detached garage presents an exceptional opportunity for comfortable living and versatile space. The interior has been thoughtfully renovated with a focus on modern design and functionality.The heart of the home is the new kitchen, featuring sleek granite countertops, a convenient island, and ample cabinet space to delight any home chef. Tile flooring throughout the home offers a clean, contemporary look and simplifies maintenance. The bedrooms are generously sized and provide plenty of storage. The fourth bedroom offers flexibility and can easily be transformed into a family room, media center, or home office to suit your needs. Step outside to your own private oasis! The screened in pool area overlooks a spacious fenced backyard, complete with a 12' x 12' storage shed for all your outdoor equipment. A covered patio area provides a welcome retreat from the summer sun and is perfect for outdoor dining and relaxation. The oversized detached garage and expansive parking area offer abundant space for vehicles, a boat, RV, or other recreational toys. Situated on a large lot, this home offers both privacy and convenience. Enjoy close proximity to shopping, hospitals, and the beautiful beach. The vibrant attractions of Orlando are just an hour away, providing endless entertainment options. Key Highlights: 4 bedrooms, 3 bathrooms Renovated modern kitchen with granite countertops and island Tile flooring throughout Spacious bedrooms with ample storage Fourth bedroom/flex space Screened in pool Fenced backyard with storage shed Covered patio area Oversized detached garage Large parking area Close to shopping, hospitals, and the beach Approximately one hour from Orlando attractions
Payment Calculator
- Principal & Interest -
- Property Tax $
- Home Insurance $
- HOA Fees $
- Monthly -
For a Fast & FREE Mortgage Pre-Approval Apply Now
Apply Now
 Apply Now
Apply NowFeatures
Building and Construction
- Fencing: Back Yard, Wood
- Flooring: Tile
- Roof: Shingle
Land Information
- Lot Features: Dead End Street, Other
Garage and Parking
- Parking Features: Additional Parking, Detached, Garage
Eco-Communities
- Pool Features: In Ground, Screen Enclosure
- Water Source: Public
Utilities
- Cooling: Central Air
- Heating: Central
- Pets Allowed: Yes
- Sewer: Public Sewer
- Utilities: Cable Available, Electricity Connected, Sewer Connected, Water Connected
Finance and Tax Information
- Tax Year: 2024
Other Features
- Appliances: Refrigerator, Microwave, Electric Water Heater, Electric Range, Dishwasher
- Furnished: Unfurnished
- Interior Features: Breakfast Bar, Breakfast Nook, Ceiling Fan(s), Kitchen Island, Pantry, Primary Bathroom - Shower No Tub, Walk-In Closet(s)
- Legal Description: N 50 FT OF LOT 8 & S 50 FT OF LOT 9 HANNA SUB IN LOT 14 BLK 20 M & C HOLLY HILL MB 19 PG 206 PER OR 1764 PG 1030 PER OR 7713 PG 2996
- Levels: One
- Parcel Number: 5237-27-00-0080
- Style: Ranch
Nearby Subdivisions
Allyon Park
Audubon Park
Avondale Park
Beverly Hills
Birchwood
Bosley Sub
Breakers
Brown Joe E
Cardinal Estates
Cedar Highland
Cedarhighland Un 02
Center Park
Cherokee Park
Cherokee Park Add 03
Cherokee Park Add 04
Clifton Park
Dakota Park Holly Hill
Daytona Gardens
Derbyshire
Derbyshire Acres
Dixie Park
Dixie Ridge
Dubberly
Dubberly Ranch Estates
Fair Glen
Fairglen
Flanders
Forest Ridge
Fountain Lake
Glenmeadows
Golf Club Estates
Grand Preserve
Grand Preserve Ph 01
Grapeland Park
Hamlin Resub
Hanna
Hart
Hart Pt Lt 01 Blk 05 M C
Hawk's Nest Condo
Heritage
Highland Park
Holly Heights
Holly Hill
Home Acres
Hopkins
Lake Ellabella
Lakewood
Lakewood Park
Larsen
Lewis
Lewis Add 01
Lpga
Mason Carswells Holly Hill
Mason & Carswells Holly Hill
Mason Hills
Mason Park Homes
Mc Bride
Mirage
Nielsen Amos
Not In Subdivision
Oak Bluff
Other
Palm Park
Pine Crest
Pine Crest Add Holly Hill
Pine Ridge
Pleasant Acres
Pleasant View
Powers
Powers Allotment
Rio Vista
Rio Vista Sec B
Ross Homestead
San Juan Acres
Shady Oaks
Sherville Park
Sherville Park 01
Shore Acres
Shotwells Jungle Garden
Tuscany Townhomes
Tuscany Woods
Tuscany Woods Ph 2
Victoria Park
Victoria Park Increment 02
Walkers Holly Hill
Wellworth Village
West Ridgewood
West Ridgewood Ranch Estates
Westward Park
Westward Shores
Westwood Heights
Westwood Heights Add 03
Wrights

- Nicole Haltaufderhyde, REALTOR ®
- Tropic Shores Realty
- Mobile: 352.425.0845
- 352.425.0845
- nicoleverna@gmail.com


