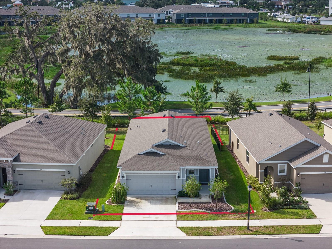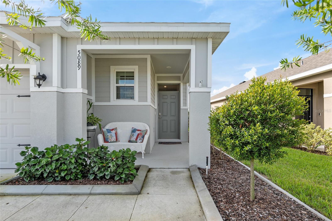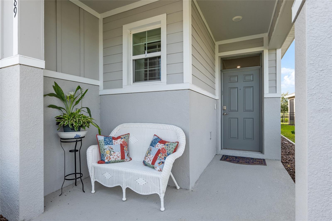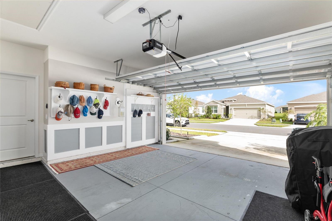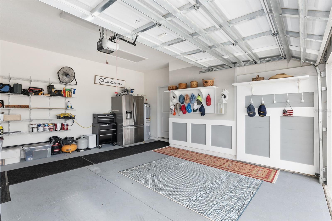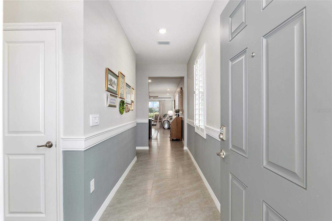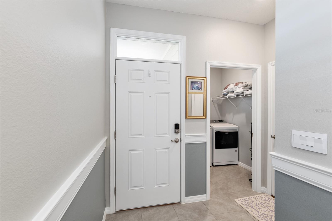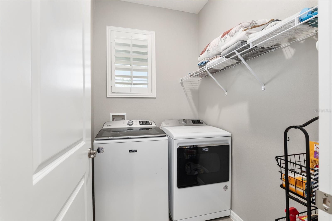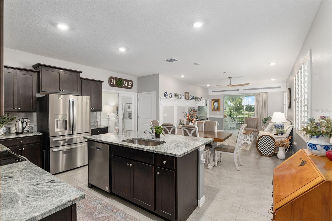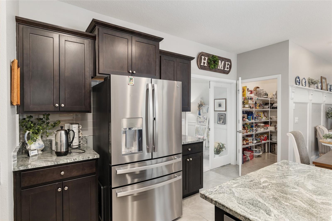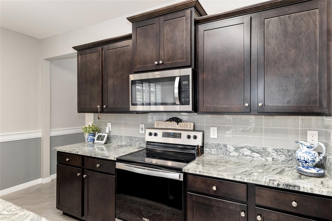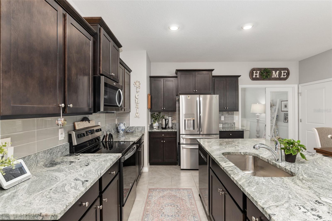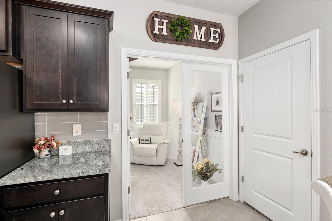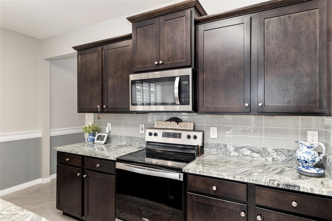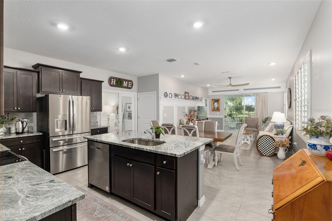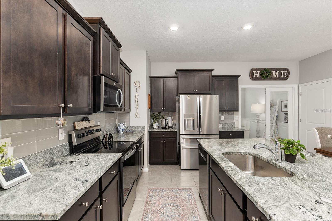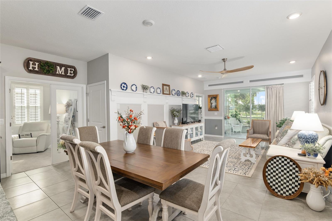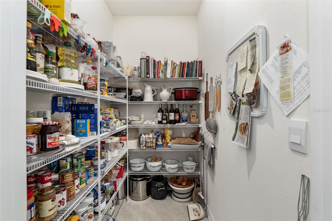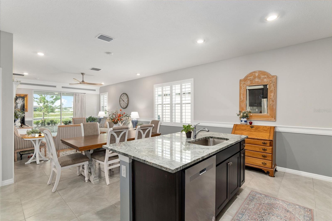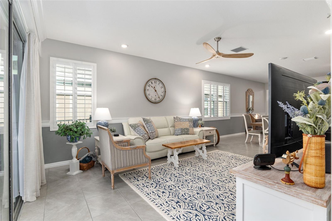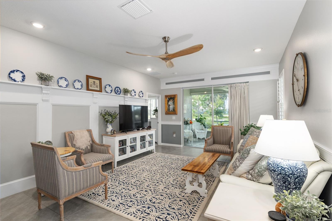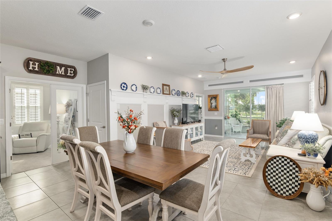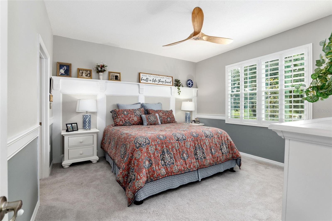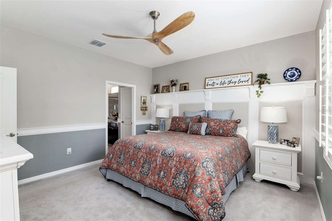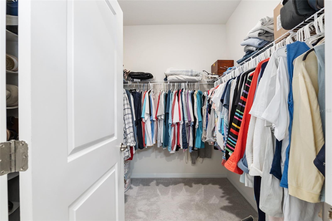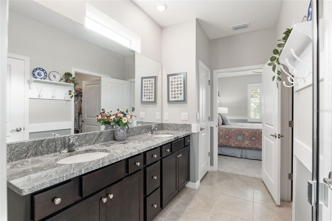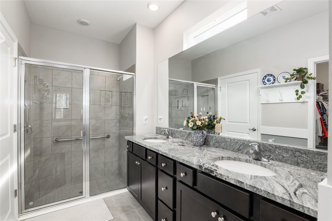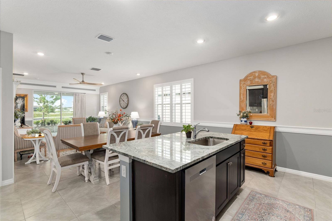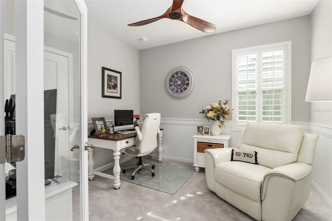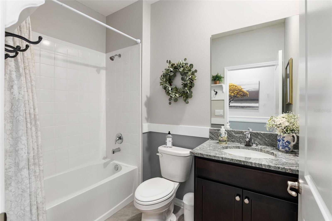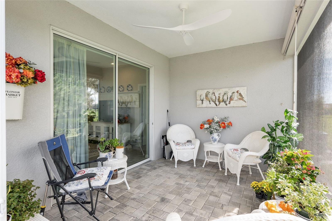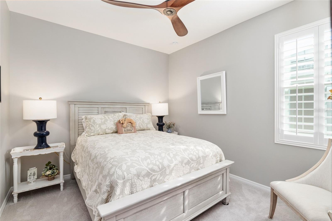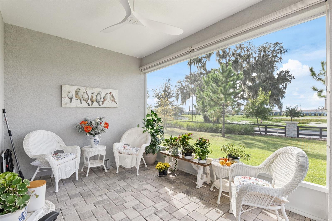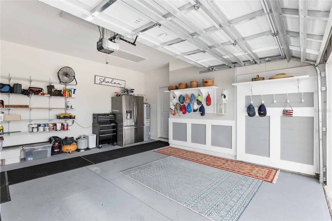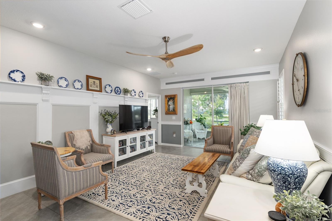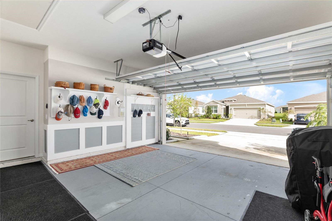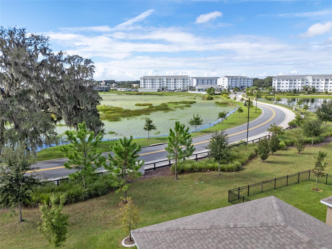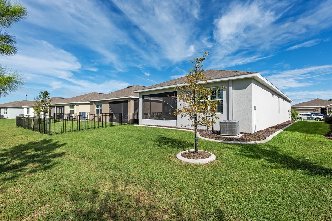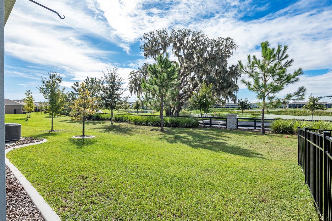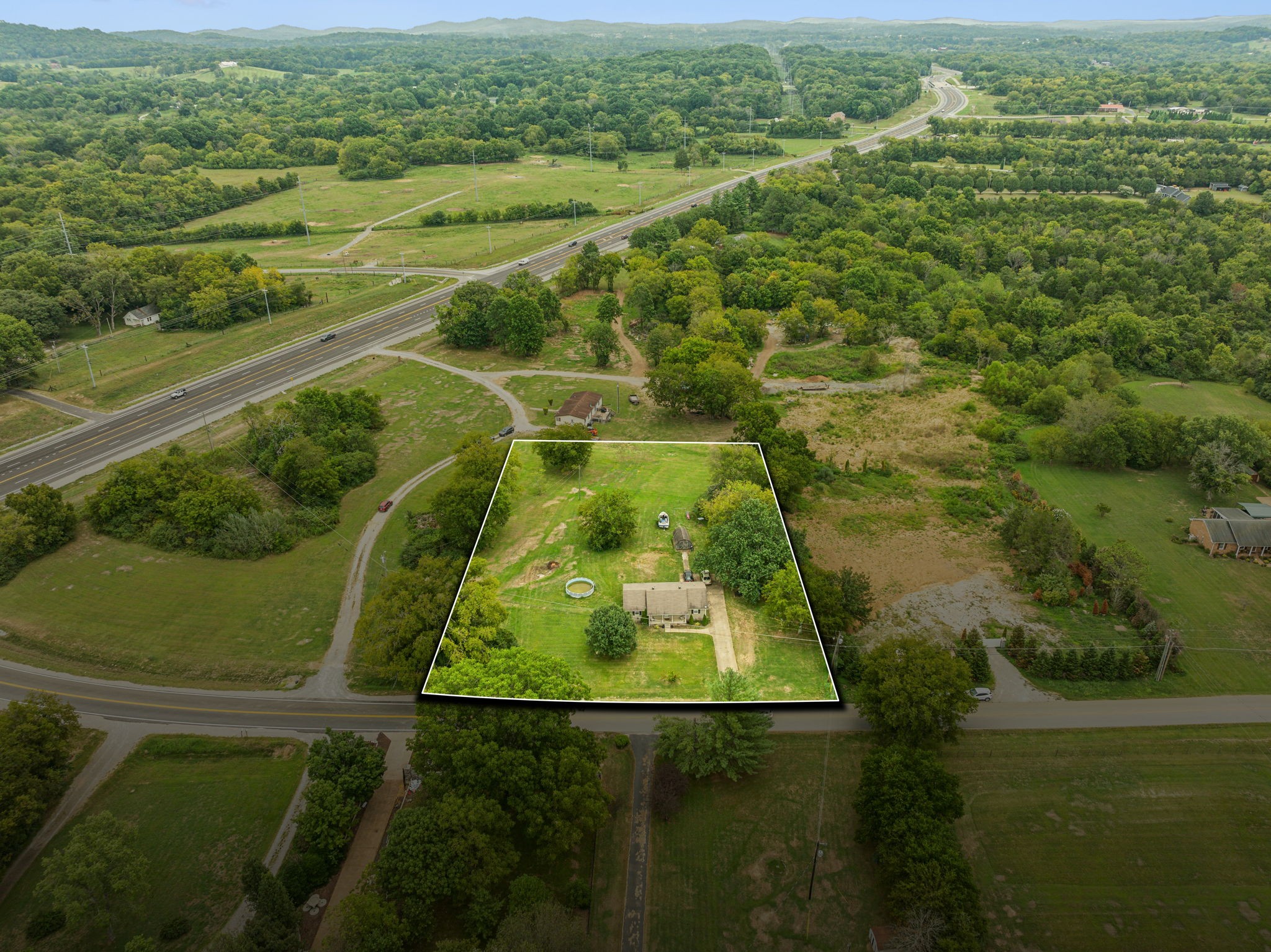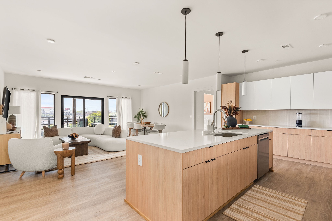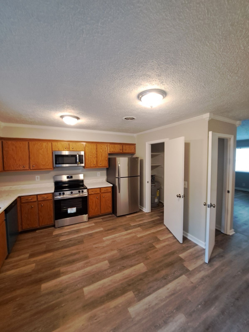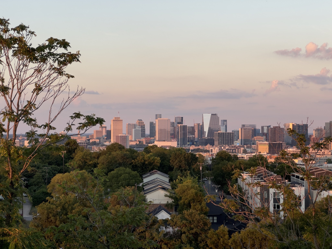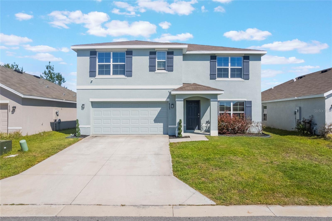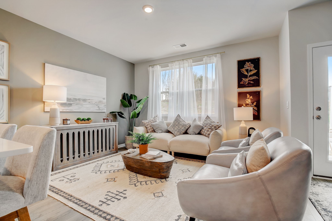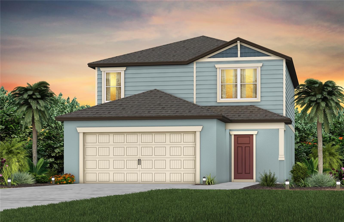5089 Stokes Way, WILDWOOD, FL 34785
Property Photos
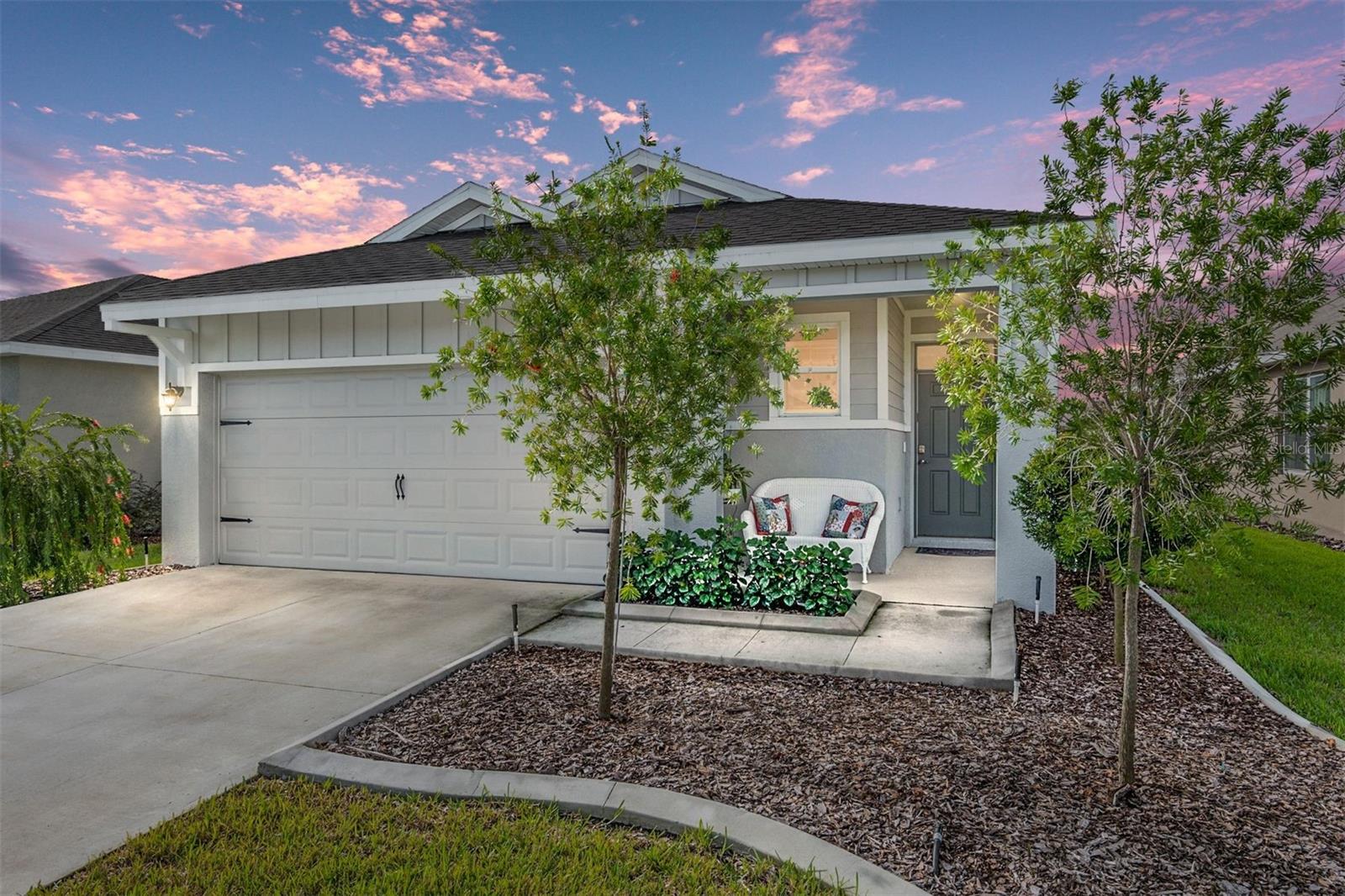
Would you like to sell your home before you purchase this one?
Priced at Only: $364,900
For more Information Call:
Address: 5089 Stokes Way, WILDWOOD, FL 34785
Property Location and Similar Properties
- MLS#: OM687492 ( Residential )
- Street Address: 5089 Stokes Way
- Viewed: 84
- Price: $364,900
- Price sqft: $164
- Waterfront: No
- Year Built: 2023
- Bldg sqft: 2220
- Bedrooms: 3
- Total Baths: 2
- Full Baths: 2
- Garage / Parking Spaces: 2
- Days On Market: 161
- Additional Information
- Geolocation: 28.87 / -82.0168
- County: SUMTER
- City: WILDWOOD
- Zipcode: 34785
- Subdivision: Beaumont
- Elementary School: Wildwood Elementary
- Middle School: Wildwood Middle
- High School: Wildwood High
- Provided by: JUDY L. TROUT REALTY
- Contact: Terri Bramlett
- 352-208-2629

- DMCA Notice
-
DescriptionSELLER MOTIVATED!!!!!One of a kind detailed home is offered at Beaumont North in Wildwood, FL. 3 bedroom 2 bathroom with 2 car garage.Jennings Floor plan. The home features woodwork throughout that is found in much higher price homes wide chair rail, wainscotting and shelving. Other features are plantation shutters, five high end 3 blade fans, coat hook and shelf towel hanging, glass backsplash in kitchen, pavers in screened lanai, roll up screens in the lanai and did I mention the woodwork and hooks carried into the garage?! Glass french doors lead into the den or office (PERSONAL CAVE)! Huge walk in pantry! Profession landscaping with curbing around entire home. WOW a garage that any handy person would enjoy. includes tool chests, refrigerator, and kenmore grill. Lets not forget the dog station. TOOTHBRUSHES INCLUDED, JUST MOVE IN..... Furniture negotiable
Payment Calculator
- Principal & Interest -
- Property Tax $
- Home Insurance $
- HOA Fees $
- Monthly -
For a Fast & FREE Mortgage Pre-Approval Apply Now
Apply Now
 Apply Now
Apply NowFeatures
Building and Construction
- Builder Name: DR HORTON
- Covered Spaces: 0.00
- Exterior Features: Garden, Irrigation System, Lighting, Shade Shutter(s), Sidewalk, Sliding Doors
- Flooring: Carpet, Concrete, Tile
- Living Area: 1614.00
- Roof: Shingle
Land Information
- Lot Features: Cul-De-Sac
School Information
- High School: Wildwood High
- Middle School: Wildwood Middle
- School Elementary: Wildwood Elementary
Garage and Parking
- Garage Spaces: 2.00
- Open Parking Spaces: 0.00
Eco-Communities
- Water Source: Public
Utilities
- Carport Spaces: 0.00
- Cooling: Central Air
- Heating: Central, Electric
- Pets Allowed: Cats OK, Dogs OK
- Sewer: Public Sewer
- Utilities: Cable Available, Cable Connected, Electricity Available, Electricity Connected, Phone Available, Public, Sewer Available, Sewer Connected, Street Lights, Underground Utilities, Water Available, Water Connected
Amenities
- Association Amenities: Clubhouse, Fitness Center, Maintenance, Park, Pickleball Court(s), Playground, Pool, Racquetball, Recreation Facilities, Shuffleboard Court, Tennis Court(s)
Finance and Tax Information
- Home Owners Association Fee Includes: Pool, Maintenance Grounds, Maintenance, Management
- Home Owners Association Fee: 403.00
- Insurance Expense: 0.00
- Net Operating Income: 0.00
- Other Expense: 0.00
- Tax Year: 2023
Other Features
- Appliances: Dishwasher, Disposal, Dryer, Electric Water Heater, Ice Maker, Microwave, Range, Range Hood, Refrigerator, Washer
- Association Name: Beaumont / Tammy Collins
- Association Phone: 877-221-6919
- Country: US
- Interior Features: Ceiling Fans(s), Chair Rail, Crown Molding, High Ceilings, Living Room/Dining Room Combo, Primary Bedroom Main Floor, Smart Home, Stone Counters, Thermostat, Walk-In Closet(s)
- Legal Description: LOT 406 BEAUMONT PHASE 2 & 3 PB 19 PGS 45-45F
- Levels: One
- Area Major: 34785 - Wildwood
- Occupant Type: Owner
- Parcel Number: G04R406
- View: Garden, Water
- Views: 84
- Zoning Code: RESI
Similar Properties
Nearby Subdivisions

- Nicole Haltaufderhyde, REALTOR ®
- Tropic Shores Realty
- Mobile: 352.425.0845
- 352.425.0845
- nicoleverna@gmail.com



