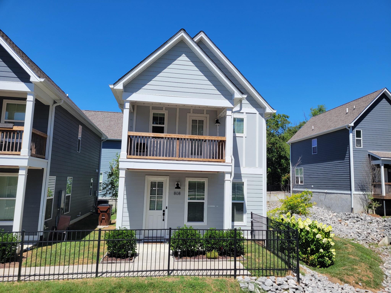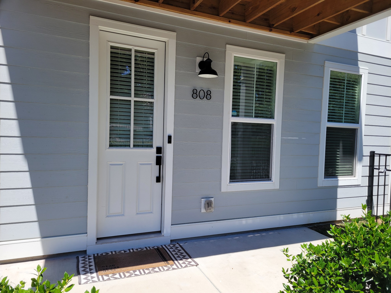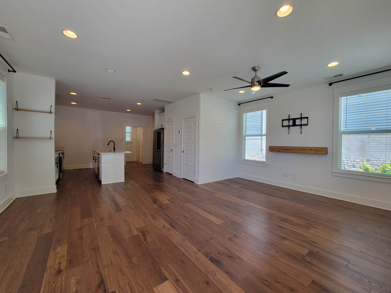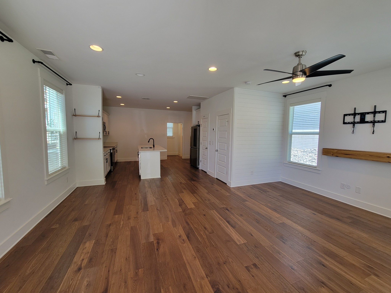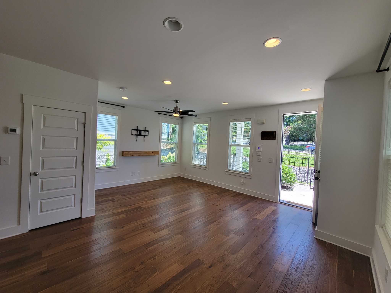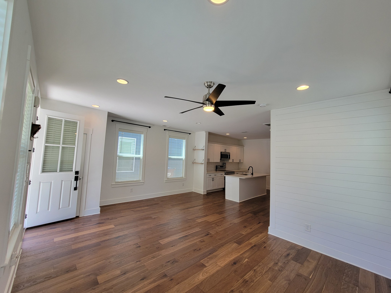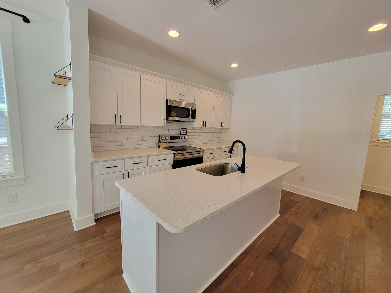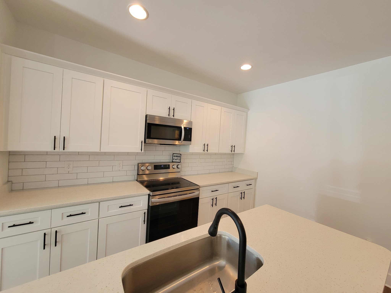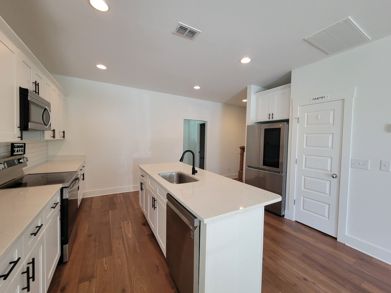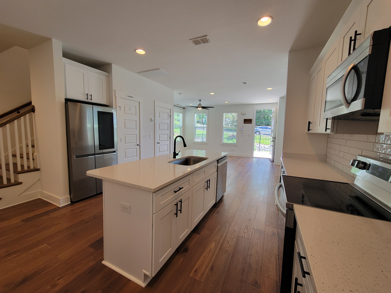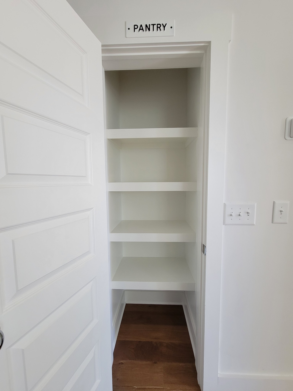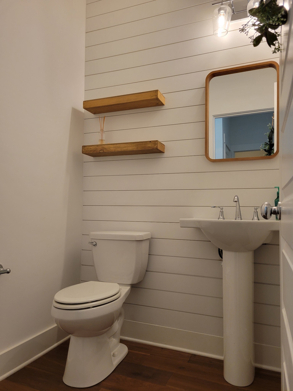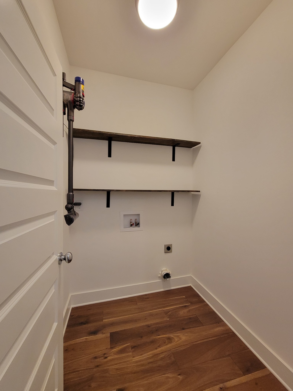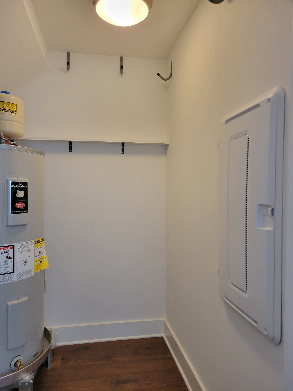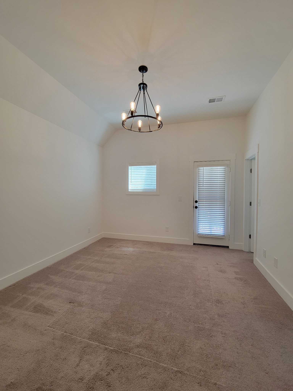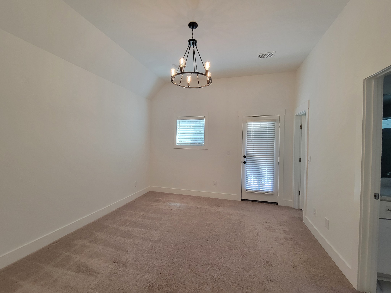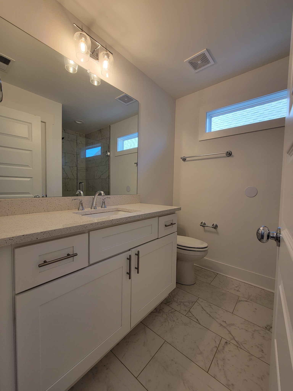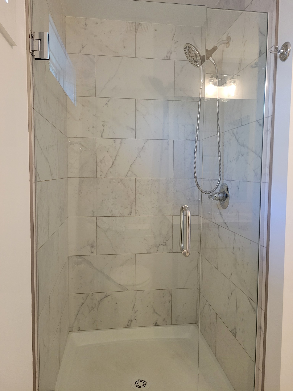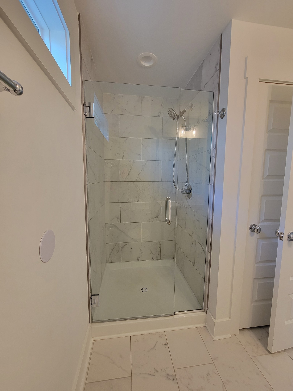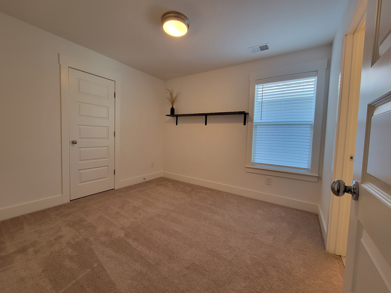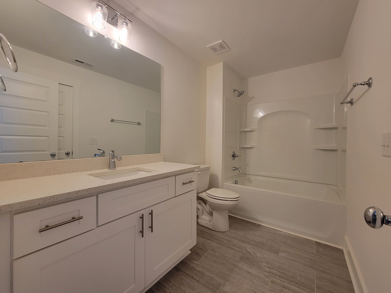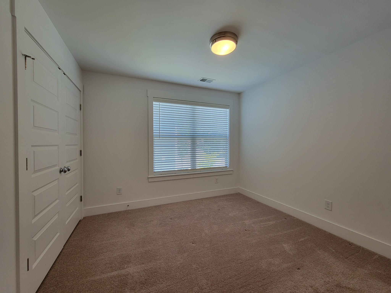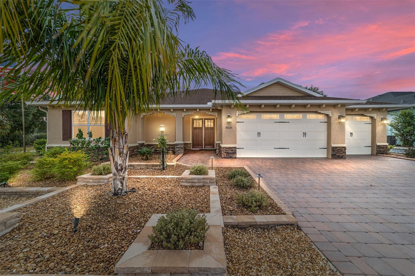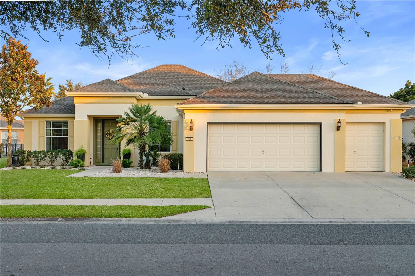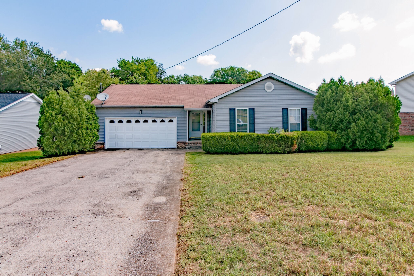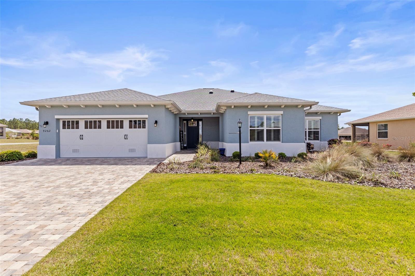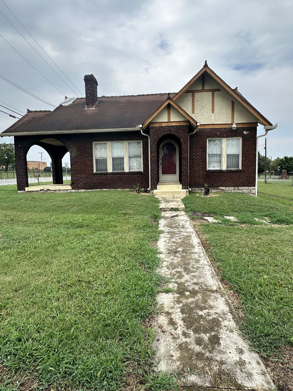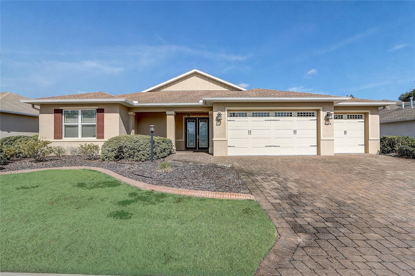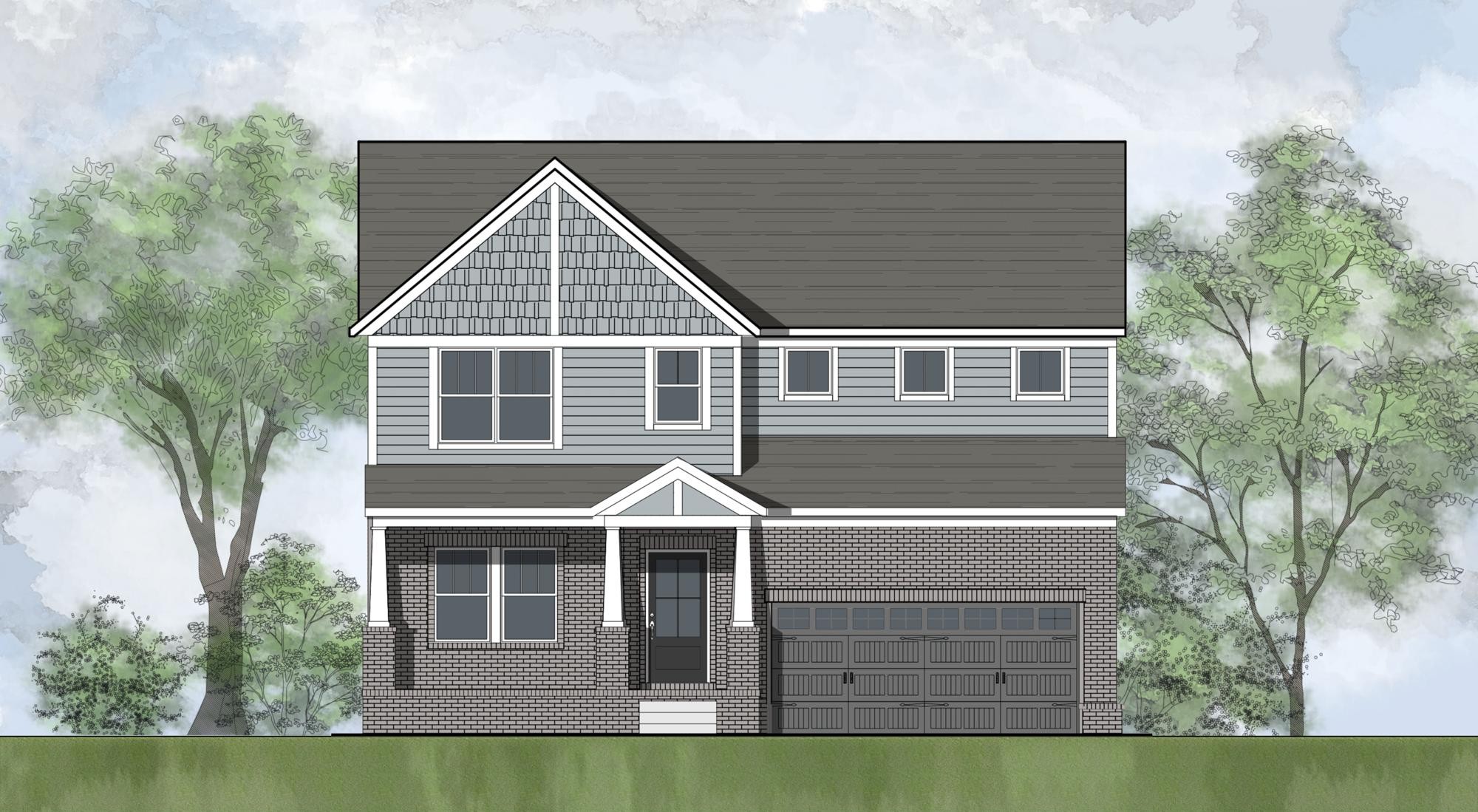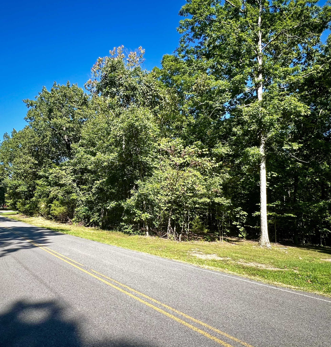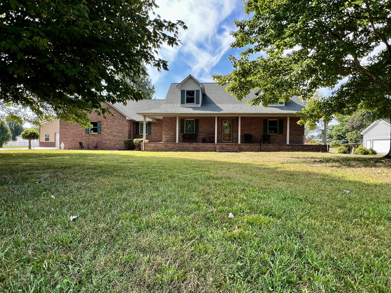8729 61st Loop, OCALA, FL 34481
Property Photos
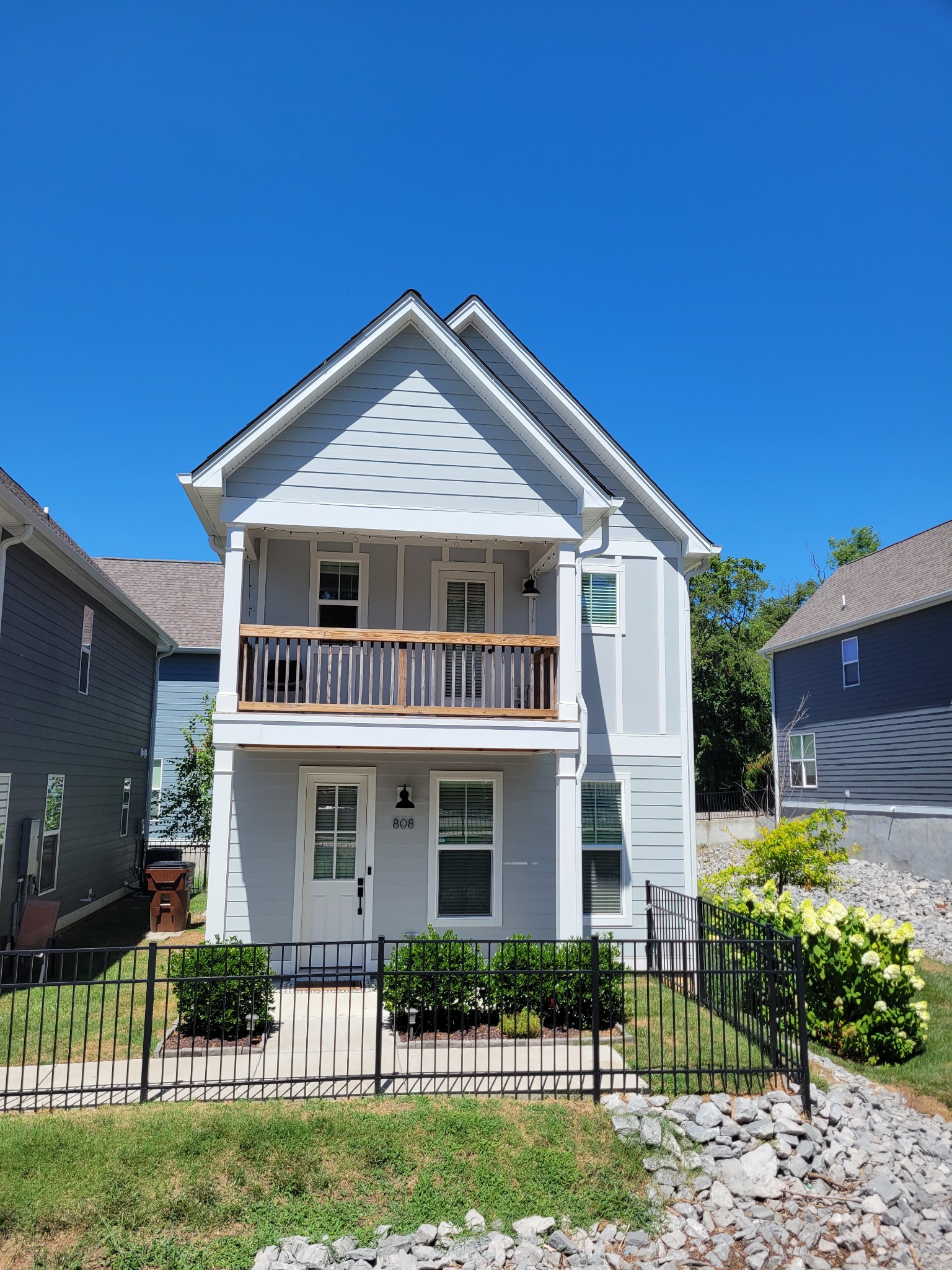
Would you like to sell your home before you purchase this one?
Priced at Only: $499,000
For more Information Call:
Address: 8729 61st Loop, OCALA, FL 34481
Property Location and Similar Properties






- MLS#: OM691941 ( Single Family )
- Street Address: 8729 61st Loop
- Viewed: 56
- Price: $499,000
- Price sqft: $144
- Waterfront: No
- Year Built: 2023
- Bldg sqft: 3466
- Bedrooms: 2
- Total Baths: 3
- Full Baths: 2
- 1/2 Baths: 1
- Garage / Parking Spaces: 3
- Days On Market: 90
- Additional Information
- Geolocation: 29.1252 / -82.2666
- County: MARION
- City: OCALA
- Zipcode: 34481
- Subdivision: Stone Creek By Del Webb
- Provided by: REMAX/PREMIER REALTY
- Contact: Kristen Dreyer

- DMCA Notice
Description
Located in the 55+ community of Stone Creek, this popular Stardom model was built in 2023 and boasts an open layout that is perfect for entertaining family and friends. This model essentially has two Master Bedrooms, each with their own Master Sized Bathroom, walk in closets with tons of shelving & linen closets, plus a versatile Flex Room that can be Office, Den, or Craft Room and a half bath for daytime guests. The Kitchen is a cook's dream with upgraded cabinetry, built in stainless steel KitchenAid appliances, quartz countertops, under cabinet lighting, a touch faucet, walk in pantry and a large island overlooking the Great Room that can easily seat 4 counter height bar stools. The house has luxury vinyl plank flooring in the main living areas, carpet in the bedrooms and tile in the Bathrooms and Laundry Room. Inside you will find decorative upgrades such as Hunter Douglas Shutters, upgraded carpet and padding, recessed lighting, trim upgrades, a floor outlet in the Great Room, 9' ceilings and Kohler fixtures. Additional upgrades include TV wall mount bolts in both bedrooms, electrical upgrades, a wi fi repeater and more. The Great Room has expansive 16 glass doors which, when opened, pocket behind the wall offering an unobstructed view of the expanded covered Lanai/Backyard which is large enough for a pool installation and great for entertaining on the mild Florida nights. The Garage has room for the golf cart and yard tools. Featuring a 3 car garage with professionally insulated garage doors, additional ceiling outlets, and a storage area/closet with shelving to keep clutter out of sight. The driveway is deep enough to park a full sized SUV or truck. Exterior upgrades include gutters, decorative trim, landscaped privacy buffer in the backyard, and a retractable screen at the front door. There are too many upgrades to list! This home has been meticulously maintained and has not had pets or smoking. Be sure to ask for the list that has been provided and PLEASE CLICK THE VIRTUAL TOUR LINK to walk around this gorgeous home. ~This home is located in the Lexington neighborhood and is a quick walk to the Golf Club & Grill and is also within close proximity to the Amenities Center. Residents of Stone Creek enjoy an array of amenities, including a 24 hour guarded gate, fishing ponds, and multiple recreation centers. The new Stonewater Clubhouse offers golf simulation, a social space with beer and wine service, a large lagoon pool, an indoor lap pool, the Elan Spa with sauna & steam rooms, and both indoor and outdoor spas. Active adults can also take advantage of a state of the art fitness center, a basketball court, tennis courts, shuffleboard, softball field, bocce, pickleball courts, and a public golf course. With a variety of social events and activities, this community truly has something for everyone. Conveniently located to shopping, restaurants, and medical facilities. Come live your best life!
Description
Located in the 55+ community of Stone Creek, this popular Stardom model was built in 2023 and boasts an open layout that is perfect for entertaining family and friends. This model essentially has two Master Bedrooms, each with their own Master Sized Bathroom, walk in closets with tons of shelving & linen closets, plus a versatile Flex Room that can be Office, Den, or Craft Room and a half bath for daytime guests. The Kitchen is a cook's dream with upgraded cabinetry, built in stainless steel KitchenAid appliances, quartz countertops, under cabinet lighting, a touch faucet, walk in pantry and a large island overlooking the Great Room that can easily seat 4 counter height bar stools. The house has luxury vinyl plank flooring in the main living areas, carpet in the bedrooms and tile in the Bathrooms and Laundry Room. Inside you will find decorative upgrades such as Hunter Douglas Shutters, upgraded carpet and padding, recessed lighting, trim upgrades, a floor outlet in the Great Room, 9' ceilings and Kohler fixtures. Additional upgrades include TV wall mount bolts in both bedrooms, electrical upgrades, a wi fi repeater and more. The Great Room has expansive 16 glass doors which, when opened, pocket behind the wall offering an unobstructed view of the expanded covered Lanai/Backyard which is large enough for a pool installation and great for entertaining on the mild Florida nights. The Garage has room for the golf cart and yard tools. Featuring a 3 car garage with professionally insulated garage doors, additional ceiling outlets, and a storage area/closet with shelving to keep clutter out of sight. The driveway is deep enough to park a full sized SUV or truck. Exterior upgrades include gutters, decorative trim, landscaped privacy buffer in the backyard, and a retractable screen at the front door. There are too many upgrades to list! This home has been meticulously maintained and has not had pets or smoking. Be sure to ask for the list that has been provided and PLEASE CLICK THE VIRTUAL TOUR LINK to walk around this gorgeous home. ~This home is located in the Lexington neighborhood and is a quick walk to the Golf Club & Grill and is also within close proximity to the Amenities Center. Residents of Stone Creek enjoy an array of amenities, including a 24 hour guarded gate, fishing ponds, and multiple recreation centers. The new Stonewater Clubhouse offers golf simulation, a social space with beer and wine service, a large lagoon pool, an indoor lap pool, the Elan Spa with sauna & steam rooms, and both indoor and outdoor spas. Active adults can also take advantage of a state of the art fitness center, a basketball court, tennis courts, shuffleboard, softball field, bocce, pickleball courts, and a public golf course. With a variety of social events and activities, this community truly has something for everyone. Conveniently located to shopping, restaurants, and medical facilities. Come live your best life!
Payment Calculator
- Principal & Interest -
- Property Tax $
- Home Insurance $
- HOA Fees $
- Monthly -
For a Fast & FREE Mortgage Pre-Approval Apply Now
Apply Now
 Apply Now
Apply NowFeatures
Other Features
- Views: 56
Similar Properties
Nearby Subdivisions
Alendel
Breezewood Estates
Candler Hills
Candler Hills East
Candler Hills East Ph 01 Un C
Candler Hills East Ph 01 Un E
Candler Hills East Ph 1 Un H
Candler Hills East Ph I Un B
Candler Hills East Ph I Un Bcd
Candler Hills East Ph I Uns E
Candler Hills East Un B Ph 01
Candler Hills W The Sanctuary
Candler Hills West
Candler Hills West On Top Of
Candler Hills West Kestrel
Candler Hills West Pod P R
Candler Hills West Pod Q
Candler Hills West Stonebridge
Circle Square Woods
Circle Square Woods Y
Crescent Rdg Ph Iii
Fountain Fox Farms
Fricano Pichowski Acres
Greentree Acres
Kingsland Country Estate
Lancala Farms Un 03
Liberty Village
Liberty Village Phase 1
Liberty Village Ph 1
Liberty Village Phase 1
Longleaf Rdg Ph Iii
Longleaf Rdg Ph1
Longleaf Rdg Phase Ii
Marion Oaks Un 10
Not In Hernando
Not On List
Oak Run
Oak Run 05
Oak Run Country Cljub
Oak Run Nbhd 08a
Oak Run Nbrhd 01
Oak Run Nbrhd 02
Oak Run Nbrhd 03
Oak Run Nbrhd 04
Oak Run Nbrhd 05
Oak Run Nbrhd 06
Oak Run Nbrhd 08 B
Oak Run Nbrhd 08a
Oak Run Nbrhd 09b
Oak Run Nbrhd 10
Oak Run Nbrhd 11
Oak Run Nbrhd 12
Oak Run Neighborhood 05
Oak Run Neighborhood 07
Oak Run Neighborhood 08b
Oak Run Neighborhood 10
Oak Run Neighborhood 11
Oak Run Nieghborhood 08b
Oak Run Ph 01 Nbrhd 01
Oak Run Woodside
Oak Run Woodside Tr
Oak Trace Villas
Oak Trace Villas Ph 01
On Top Of The World
On Top Of The World Candler
On Top Of The World Avalon
On Top Of The World Circle Sq
On Top Of The World Long Leaf
On Top Of The World Longleaf
On Top Of The World Weybourne
On Top Of The World Avalon 1
On Top Of The World Central
On Top Of The World Central Re
On Top Of The World Longleaf R
On Top Of The World Phase 1a
On Top Of The World Prcl C
On Top Of The Worldprovidence
On Topthe World
On Topthe World Avalon Ph 7
On Topthe World Central Sec 03
On Topthe World Central Veste
On Topthe World Ph 01 A Sec 01
On Topthe World Prcl C Ph 01a
On Topworld Ph 01a Sec 05
On Topworld Ph 01a Sec A
On Topworld Ph 01b Sec 06
On Topworld Prcl A Ph Ia Sec
Other
Otowcandler Hills
Palm Cay
Pine Run Estate
Pine Run Estates
Pine Run Estates Ii
Rainbow Park
Rainbow Park 02
Rainbow Park Sfr Vac
Rainbow Park Un 01
Rainbow Park Un 02
Rainbow Park Un 03
Rainbow Park Un 04
Rainbow Park Un 2
Rainbow Park Un 3
Rainbow Park Un 4
Rainbow Park Un O3
Rainbow Park Vac
Rainbow Pk Un 3
Rolling Hills
Rolling Hills Un 03
Rolling Hills Un 04
Rolling Hills Un 05
Rolling Hills Un 5
Rolling Hills Un Five
Rolling Hills Un Four
Southeastern Tung Land Co
Stone Creek
Stone Creek Del Webb
Stone Creek Del Webb Silver G
Stone Creek By Del Webb
Stone Creek By Del Webb Longl
Stone Creek By Del Webb Bridle
Stone Creek By Del Webb Fairfi
Stone Creek By Del Webb Lexing
Stone Creek By Del Webb Sarato
Stone Creek By Del Webb Sundan
Stone Creek By Del Webbarlingt
Stone Creek By Del Webbbuckhea
Stone Creek By Del Webblonglea
Stone Creek By Del Webbpinebro
Stone Creek By Del Webbsanta F
Stone Creek By Del Webbsebasti
Stone Creek Nottingham Ph 1
Stone Creekdel Webb Pinebrook
Stone Crk
Stone Crk By Del Webb
Stone Crk By Del Webb Bridlewo
Stone Crk By Del Webb Longleaf
Stone Crk By Del Webb Nottingh
Stone Crk By Del Webb Sandalwo
Stone Crk By Del Webb Sar
Stone Crk By Del Webb Wellingt
Stone Crk By Del Webb Weston P
Stone Crk Ph 2a
Stone Crkdel Webb Arlingon Ph
Stone Crkdel Webb Arlington 7
Stone Crkdel Webb Arlington P
Stone Crkdel Webb Weston Ph 1
Top Of The World
Westwood Acres North
Westwood Acres South
Weybourne Landing
Weybourne Landing On Top Of T
Weybourne Landing On Top Of Th
Weybourne Landing Phase 1a
Weybourne Landing Phase 1a; We
Weybourne Landing Phase 1b
Weybourne Lndg
Weybourne Lndg Ph 1a
Weybourne Lndg Ph 1d
Windsor
York Hill
Contact Info

- Nicole Haltaufderhyde, REALTOR ®
- Tropic Shores Realty
- Mobile: 352.425.0845
- 352.425.0845
- nicoleverna@gmail.com



