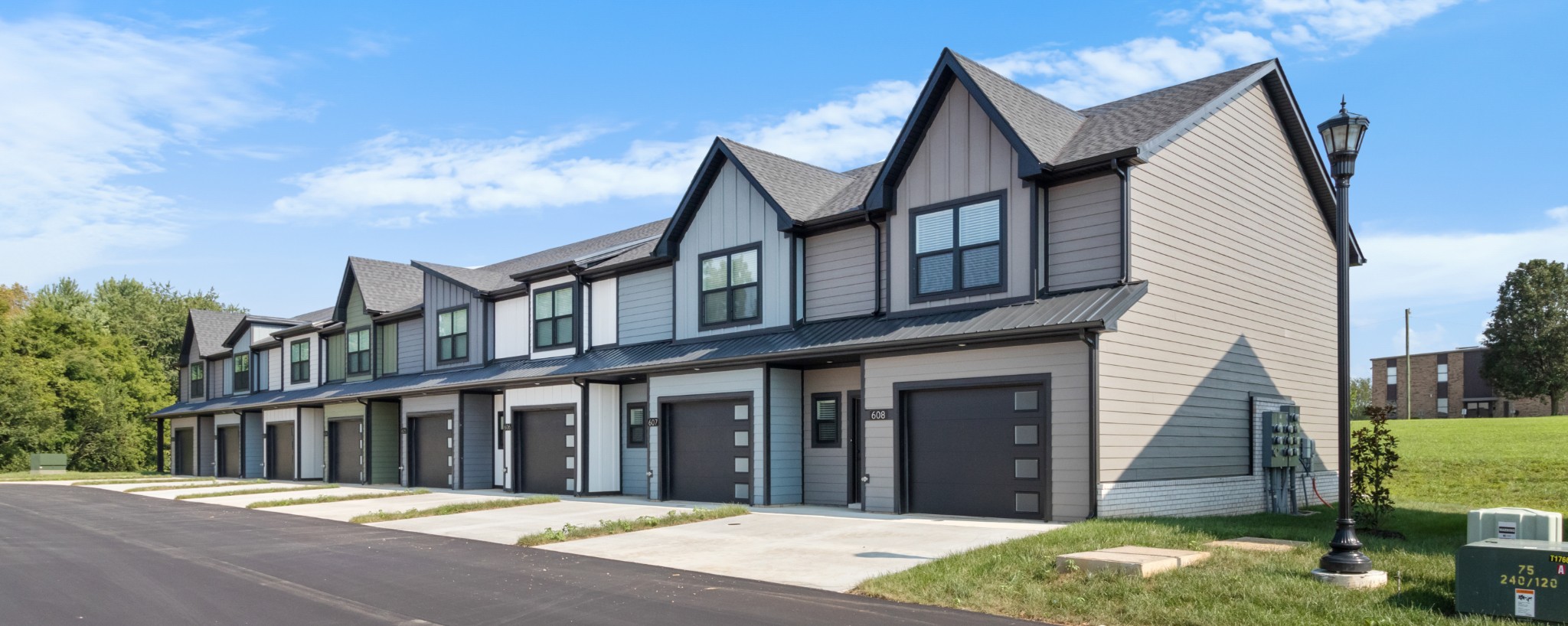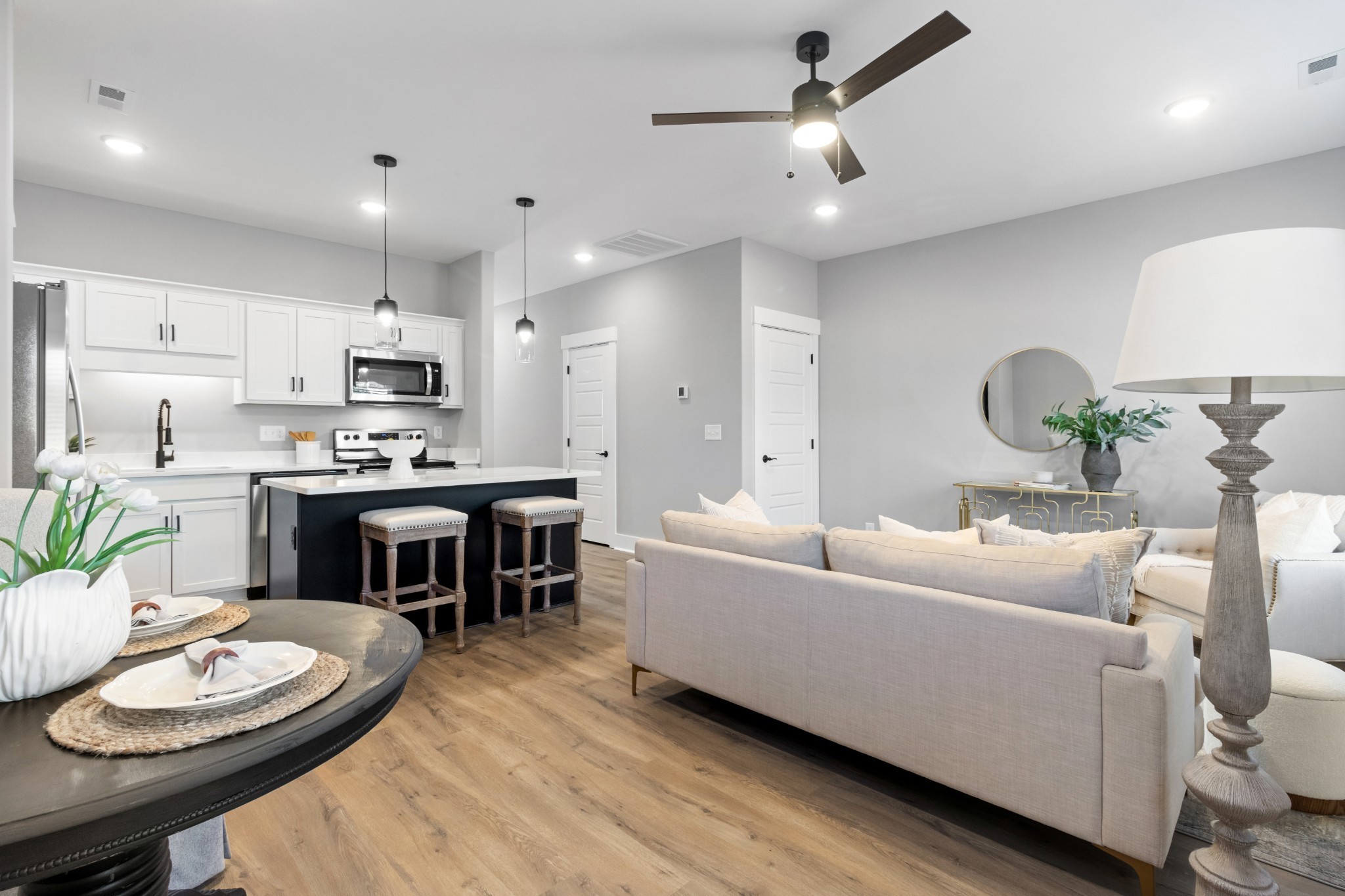8873 59th Lane Road, OCALA, FL 34481
Property Photos

Would you like to sell your home before you purchase this one?
Priced at Only: $439,000
For more Information Call:
Address: 8873 59th Lane Road, OCALA, FL 34481
Property Location and Similar Properties






- MLS#: OM692171 ( Residential )
- Street Address: 8873 59th Lane Road
- Viewed: 21
- Price: $439,000
- Price sqft: $153
- Waterfront: No
- Year Built: 2023
- Bldg sqft: 2873
- Bedrooms: 2
- Total Baths: 2
- Full Baths: 2
- Garage / Parking Spaces: 3
- Days On Market: 92
- Additional Information
- Geolocation: 29.1301 / -82.2667
- County: MARION
- City: OCALA
- Zipcode: 34481
- Subdivision: Stone Crk By Del Webb Bridlewo
- Provided by: OCALA REALTY WORLD LLC
- Contact: Nicole Garcia
- 352-789-6746

- DMCA Notice
Description
This gorgeous Mystique model, built in 2023, has 2 bedrooms, 2 bathrooms, a flex room, and an extended 2 car/golf cart garage with beautiful epoxy floor and overhead storage racks. Located in the desirable Bridlewood neighborhood in Stone Creek by Del Webb and a short walk or a quick golf cart ride to the new Stonewater Club, Reunion Center, Elan Spa, and Stone Creek Golf and Grill. This home features an open floor plan with an abundance of upgrades: whole house gutters, fenced backyard, extended covered lanai, 4' garage extension, installed water softener, oversized paved driveway, walkway and sitting porch, custom landscaping, flex room, luxury vinyl plank and tile flooring, faux wood blinds, modern light fixtures, tray ceiling and crown in family room, carriage lights, ceiling fans installed, and Smart thermostat. Storage abounds in the custom kitchen with upgraded 42" cabinets with tall crown, built in stainless appliances, spacious pantry, custom tiled backsplash, and polished quartz countertops. The oversized primary bedroom offers natural light, a walk in closet, and an owner's bath with zero entry and is beautifully tiled with a shower seat and dual shower head. The primary and guest bathrooms feature custom mirrors and upgraded cabinets and faucets. Inside laundry with cabinets, countertop, and built in laundry sink. Wave as your new neighbors stroll past, while enjoying your morning coffee from your charming front patio. Come live the Florida lifestyle, bring your furry friends, the yard is fenced and the home is pristine. It's ready to move right in! Call me to schedule your private showing.
Description
This gorgeous Mystique model, built in 2023, has 2 bedrooms, 2 bathrooms, a flex room, and an extended 2 car/golf cart garage with beautiful epoxy floor and overhead storage racks. Located in the desirable Bridlewood neighborhood in Stone Creek by Del Webb and a short walk or a quick golf cart ride to the new Stonewater Club, Reunion Center, Elan Spa, and Stone Creek Golf and Grill. This home features an open floor plan with an abundance of upgrades: whole house gutters, fenced backyard, extended covered lanai, 4' garage extension, installed water softener, oversized paved driveway, walkway and sitting porch, custom landscaping, flex room, luxury vinyl plank and tile flooring, faux wood blinds, modern light fixtures, tray ceiling and crown in family room, carriage lights, ceiling fans installed, and Smart thermostat. Storage abounds in the custom kitchen with upgraded 42" cabinets with tall crown, built in stainless appliances, spacious pantry, custom tiled backsplash, and polished quartz countertops. The oversized primary bedroom offers natural light, a walk in closet, and an owner's bath with zero entry and is beautifully tiled with a shower seat and dual shower head. The primary and guest bathrooms feature custom mirrors and upgraded cabinets and faucets. Inside laundry with cabinets, countertop, and built in laundry sink. Wave as your new neighbors stroll past, while enjoying your morning coffee from your charming front patio. Come live the Florida lifestyle, bring your furry friends, the yard is fenced and the home is pristine. It's ready to move right in! Call me to schedule your private showing.
Features
Building and Construction
- Builder Model: Mystique FM2
- Builder Name: Pulte
- Covered Spaces: 0.00
- Exterior Features: Irrigation System, Rain Gutters, Sidewalk, Sliding Doors, Sprinkler Metered, Storage
- Flooring: Tile
- Living Area: 1925.00
- Roof: Shingle
Property Information
- Property Condition: Completed
Garage and Parking
- Garage Spaces: 3.00
- Open Parking Spaces: 0.00
Eco-Communities
- Water Source: Public
Utilities
- Carport Spaces: 0.00
- Cooling: Central Air
- Heating: Central
- Pets Allowed: Cats OK, Dogs OK
- Sewer: Public Sewer
- Utilities: Cable Connected, Electricity Connected, Public, Sewer Connected
Amenities
- Association Amenities: Fitness Center
Finance and Tax Information
- Home Owners Association Fee Includes: Guard - 24 Hour, Cable TV, Common Area Taxes, Pool, Internet, Private Road, Security, Trash
- Home Owners Association Fee: 302.25
- Insurance Expense: 0.00
- Net Operating Income: 0.00
- Other Expense: 0.00
- Tax Year: 2024
Other Features
- Appliances: Cooktop, Dishwasher, Disposal, Electric Water Heater, Microwave, Range, Range Hood, Refrigerator, Water Softener
- Association Name: First Service Residential/Dylan Whiteside
- Association Phone: 352-237-8418 222
- Country: US
- Interior Features: Cathedral Ceiling(s), Ceiling Fans(s), High Ceilings, Kitchen/Family Room Combo, Open Floorplan
- Legal Description: SEC 01 TWP 16 RGE 20 PLAT BOOK 014 PAGE 034 STONE CREEK BY DEL WEBB BRIDLEWOOD PH 1 LOT 100
- Levels: One
- Area Major: 34481 - Ocala
- Occupant Type: Owner
- Parcel Number: 3489-184-100
- Views: 21
- Zoning Code: PUD
Contact Info

- Nicole Haltaufderhyde, REALTOR ®
- Tropic Shores Realty
- Mobile: 352.425.0845
- 352.425.0845
- nicoleverna@gmail.com










































































