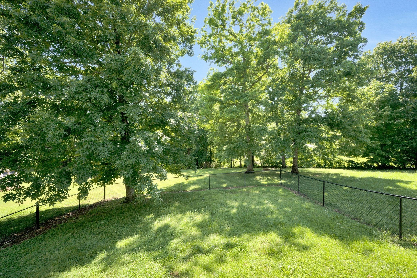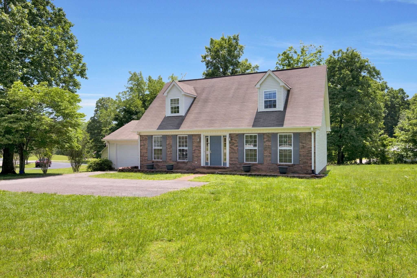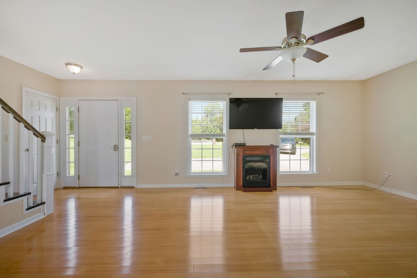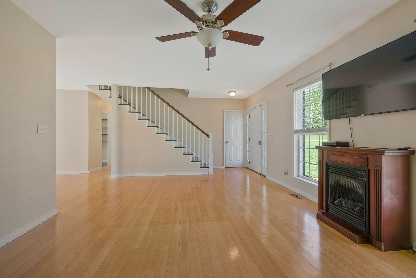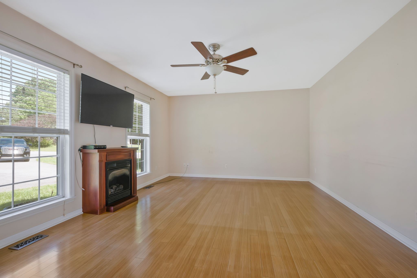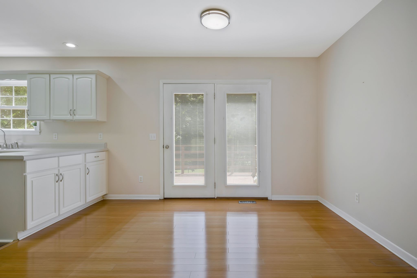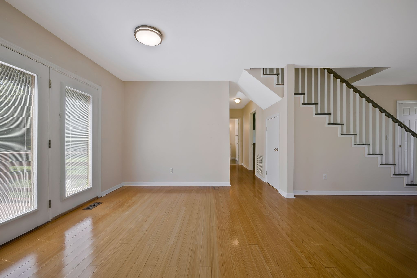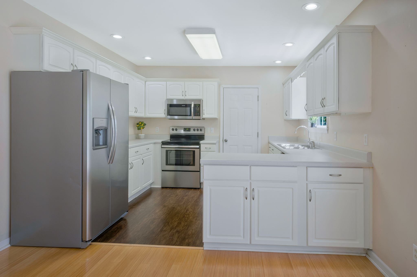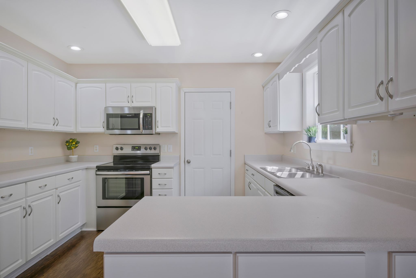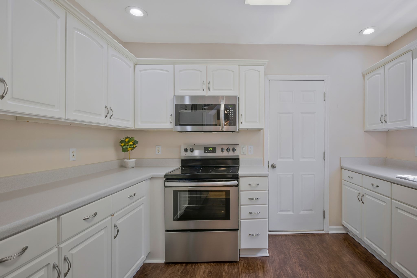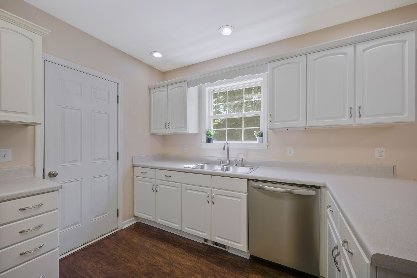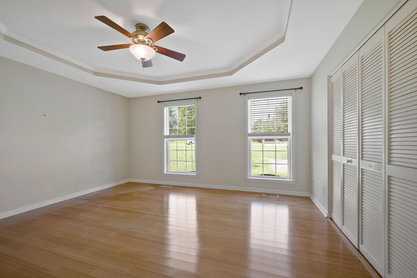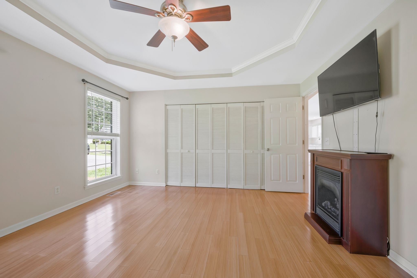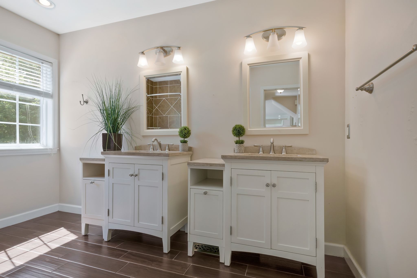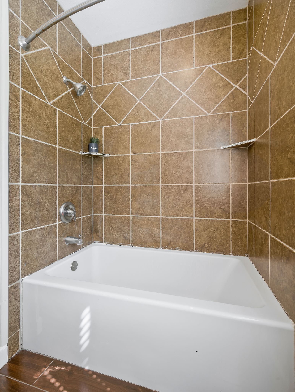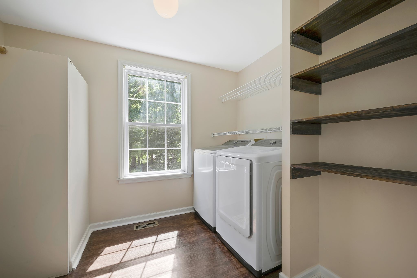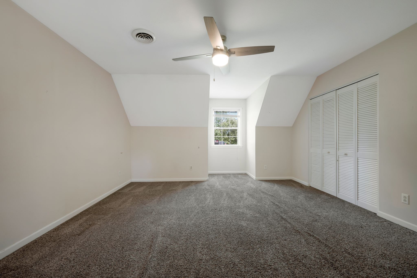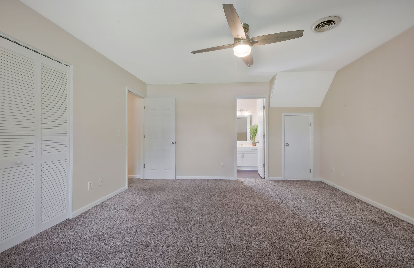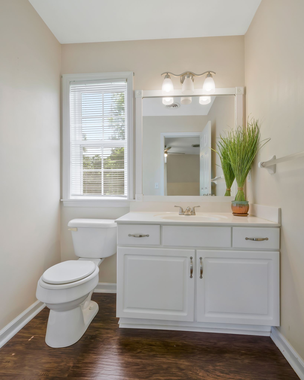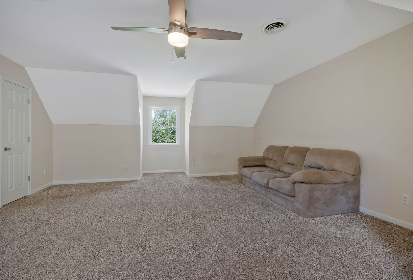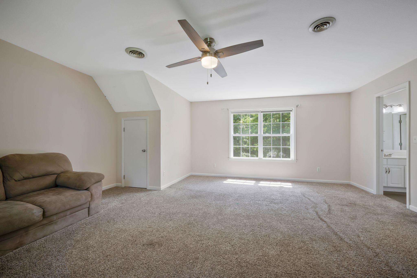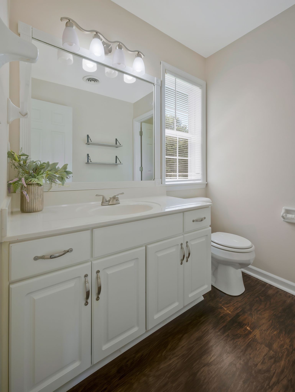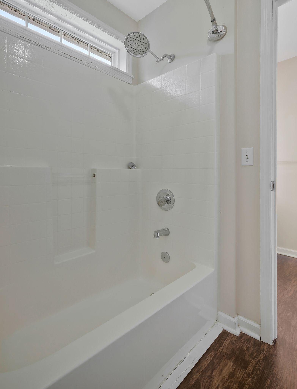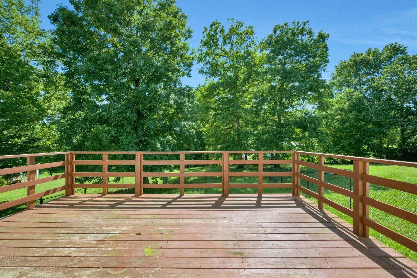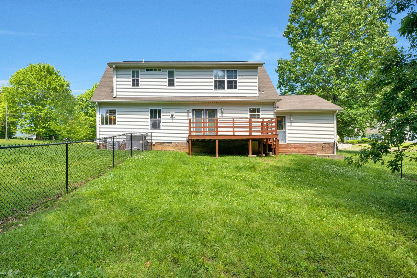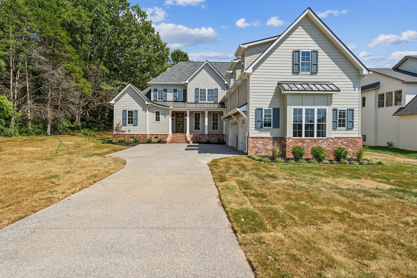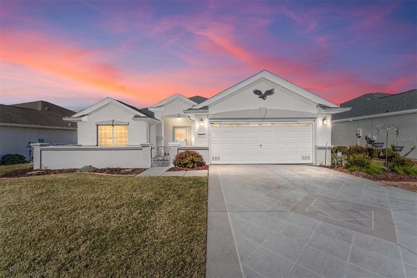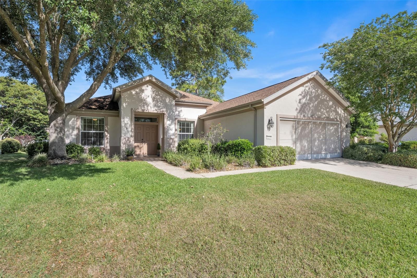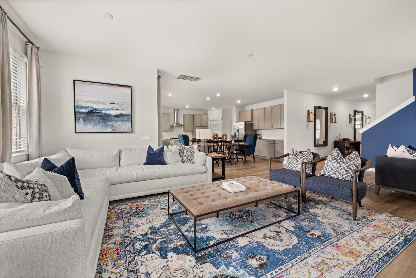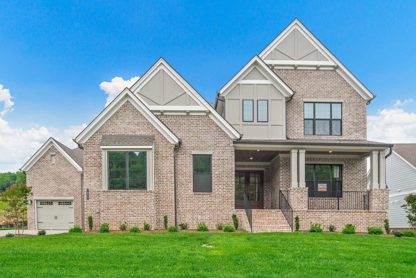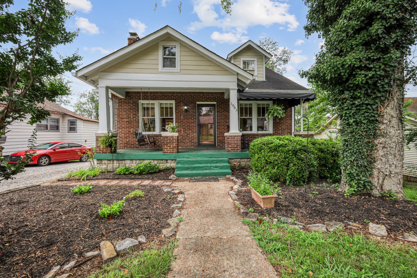10185 175th Lane, SUMMERFIELD, FL 34491
Property Photos
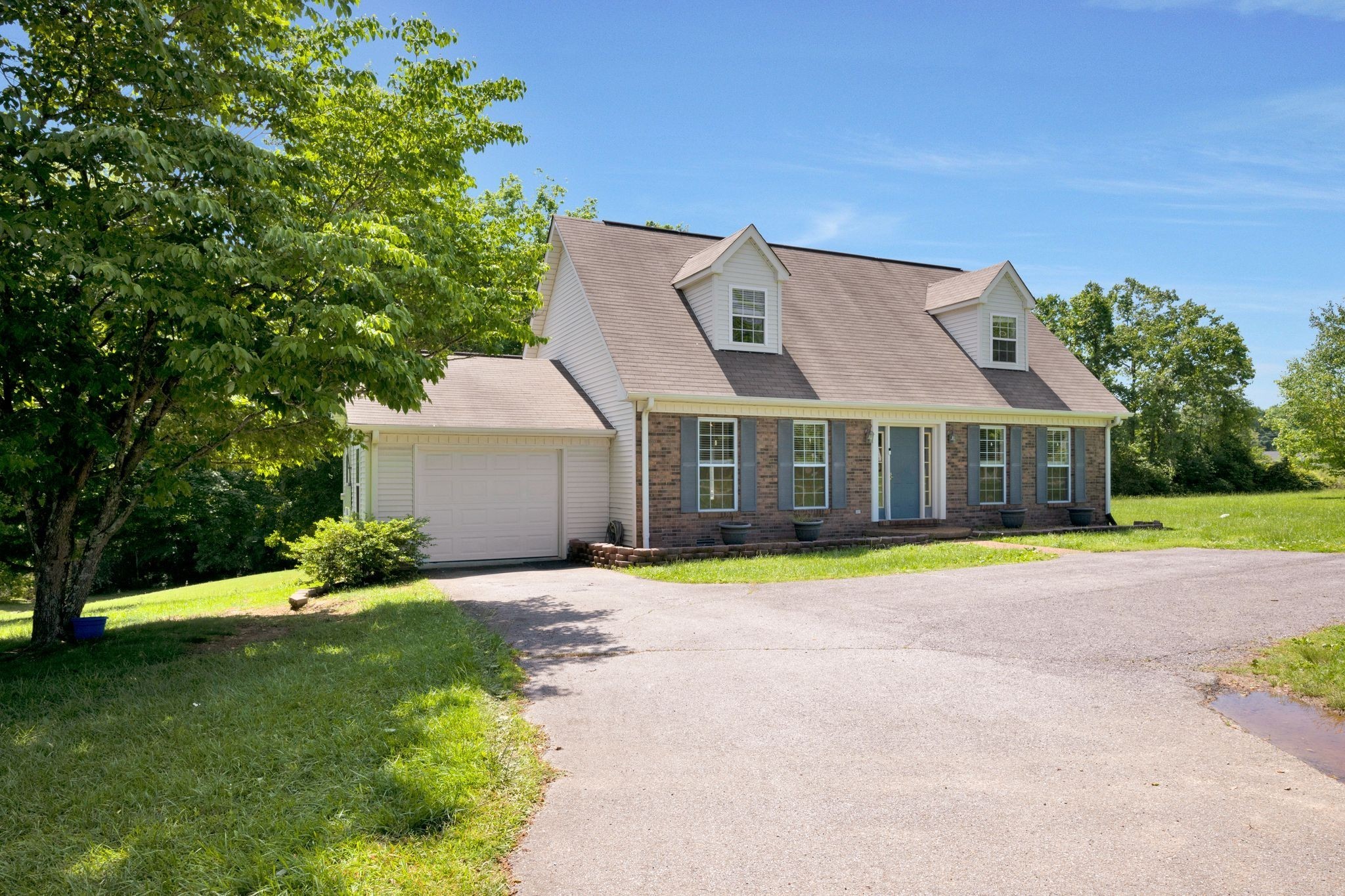
Would you like to sell your home before you purchase this one?
Priced at Only: $289,000
For more Information Call:
Address: 10185 175th Lane, SUMMERFIELD, FL 34491
Property Location and Similar Properties
- MLS#: OM692381 ( Residential )
- Street Address: 10185 175th Lane
- Viewed: 139
- Price: $289,000
- Price sqft: $99
- Waterfront: No
- Year Built: 1990
- Bldg sqft: 2929
- Bedrooms: 2
- Total Baths: 3
- Full Baths: 2
- 1/2 Baths: 1
- Garage / Parking Spaces: 3
- Days On Market: 83
- Additional Information
- Geolocation: 28.9652 / -81.9841
- County: MARION
- City: SUMMERFIELD
- Zipcode: 34491
- Subdivision: Spruce Creek South
- Provided by: CB/ELLISON RLTY WEST
- Contact: Brian McCarthy
- 352-854-9717

- DMCA Notice
-
DescriptionWelcome to Spruce Creek South, one of central Florida's finest 55+ golf communities! This beautifully 3 car garage designed home boasts a stunning floor plan, seamlessly blending the living room, kitchen, and dining areas to create a perfect environment for both entertaining and everyday living. The spacious kitchen, complete with ample granite countertop space and modern finishes, serves as the heart of the home, ideal for family gatherings or casual meals with friends. Stylish wood laminated flooring flows throughout the main living areas, and tile in others offering both beauty and durability. The living room provides a cozy, welcoming atmosphere, perfect for relaxing or hosting guests, while unique barn doors add a charming rustic touch and offer a flexible, space saving solution for separating rooms when needed. With its open layout and thoughtful design, this home effortlessly balances functionality and warmth. Inside, there are 2 master bedroom suites that offer a peaceful retreat, featuring a generous large walk in closets with plenty of space for all your wardrobe essentials. Adjacent to the master, a versatile flex room awaits, offering endless possibilities for use as an office, or guest room. Whether you enhance your bedroom with additional living space or create a dedicated workspace, this flexible room adapts to your needs. Step outside to your own private retreat with an enclosed lanai, an ideal space to relax and unwind in peace and quiet. Surrounded by lush greenery and an impressive oak tree, this serene spot offers complete privacy and is the perfect place to enjoy morning coffee or evening sunsets. The beautifully shaded backyard, framed by mature trees, provides ample space for outdoor enjoyment and seclusion, making it an oasis for those who appreciate nature's tranquility. This home is truly a sanctuary. Combining open, airy living spaces with private, tranquil areas to create a perfect balance of comfort and relaxation. Ready to welcome you and your loved ones, this home offers the ideal setting for making lasting memories.
Payment Calculator
- Principal & Interest -
- Property Tax $
- Home Insurance $
- HOA Fees $
- Monthly -
For a Fast & FREE Mortgage Pre-Approval Apply Now
Apply Now
 Apply Now
Apply NowFeatures
Building and Construction
- Covered Spaces: 0.00
- Exterior Features: Awning(s), French Doors
- Flooring: Ceramic Tile, Laminate, Wood
- Living Area: 1982.00
- Roof: Shingle
Land Information
- Lot Features: Cul-De-Sac, Landscaped, Near Golf Course, Oversized Lot, Private
Garage and Parking
- Garage Spaces: 3.00
- Open Parking Spaces: 0.00
Eco-Communities
- Water Source: Public
Utilities
- Carport Spaces: 0.00
- Cooling: Central Air, Wall/Window Unit(s)
- Heating: Heat Pump
- Pets Allowed: Yes
- Sewer: Septic Tank
- Utilities: Cable Connected, Electricity Connected, Public, Sewer Available
Finance and Tax Information
- Home Owners Association Fee Includes: Guard - 24 Hour, Pool, Recreational Facilities, Security
- Home Owners Association Fee: 171.00
- Insurance Expense: 0.00
- Net Operating Income: 0.00
- Other Expense: 0.00
- Tax Year: 2024
Other Features
- Appliances: Dishwasher, Dryer, Microwave, Range, Refrigerator, Solar Hot Water, Washer
- Association Name: Diane Suchy
- Association Phone: 352-482-0777
- Country: US
- Furnished: Negotiable
- Interior Features: Attic Fan, Smart Home, Solid Wood Cabinets, Split Bedroom, Stone Counters, Thermostat, Walk-In Closet(s), Window Treatments
- Legal Description: SEC 35 TWP 17 RGE 23 PLAT BOOK 001 PAGE 165 SPRUCE CREEK SOUTH IIIA BLK S LOT 12
- Levels: One
- Area Major: 34491 - Summerfield
- Occupant Type: Owner
- Parcel Number: 6003-119-012
- Views: 139
- Zoning Code: R1
Similar Properties
Nearby Subdivisions
Belleview Big Oaks 04
Belleview Estate
Belleview Heights Est
Belleview Heights Estate
Belleview Heights Estates
Belleview Heights Ests Paved
Bloch Brothers
Breezewood Estate
Bridle Trail Estate
Del Webb Spruce Creek Gcc
Eastridgestonecrest Un Ii
Edgewater Estate
Evangelical Bible Mission
Fairfax Hills
Fairfax Hills North
Fairwaysstonecrest
Hillsstonecrest
Home Non Sub
Johnson Wallace E Jr
Lake Shores Of Sunset Harbor
Lake Weir Shores
Lake Weir Shores Un 3
Lakesstonecrest Un 01
Lakesstonecrest Un 02 Ph 01
Lakesstonecrest Un 02 Ph I
Linksstonecrest
Mdwsstonecrest Un 1
Meadowsstonecrest Un 01
Meadowsstonecrest Un 02
Mobile Home Meadows
Non Sub Ag
None
North Valleystonecrest
North Valleystonecrest Un 02
North Vlystonecrest Un Iii
Not Applicable
Not In Hernando
Not On List
Orange Blossom Hills
Orange Blossom Hills 09
Orange Blossom Hills 14
Orange Blossom Hills Un 01
Orange Blossom Hills Un 02
Orange Blossom Hills Un 03
Orange Blossom Hills Un 04
Orange Blossom Hills Un 05
Orange Blossom Hills Un 06
Orange Blossom Hills Un 08
Orange Blossom Hills Un 1
Orange Blossom Hills Un 10
Orange Blossom Hills Un 11
Orange Blossom Hills Un 13
Orange Blossom Hills Un 14
Orange Blossom Hills Un 5
Orange Blossom Hills Un 6
Orange Blossom Hills Un 9
Orange Blossom Hills Unit 13
Orange Blossom Hills Uns 01 0
Orange Blsm Hls
Overlookstonecrest Un 02 Ph 02
Overlookstonecrest Un 03
Oxford Heights
Scroggies Acres
Silverleaf Hills
Spruce Creek Country Club Hamp
Spruce Creek Country Club Star
Spruce Creek Gc
Spruce Creek Golf Country Clu
Spruce Creek Golf And Country
Spruce Creek South
Spruce Creek South 03
Spruce Creek South 04
Spruce Creek South Xiv
Spruce Crk Cc Hampton Hills
Spruce Crk Cc Tamarron Rep
Spruce Crk Gc
Spruce Crk Golf Cc Spyglass
Spruce Crk Golf Cc Turnberry
Spruce Crk South 02
Spruce Crk South 06
Spruce Crk South 08
Spruce Crk South 09
Spruce Crk South 11
Spruce Crk South V
Spruce Crk South Viia
Spruce Crk South Xiv
Spruce Crk South Xvii
Stonecrest
Stonecrest Un 01
Stonecrest Un 02
Stonecrest Un I
Stonecrestenclave
Summerfield
Summerfield Oaks
Summerfield Ter
Summerfield Terrace
Sunset Harbor
Sunset Hills
Sunset Hills Ph Ireplat
Timucuan Island Un 01
Virmillion Estate
Wallace Johnson
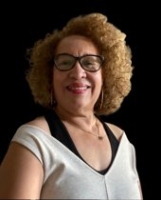
- Nicole Haltaufderhyde, REALTOR ®
- Tropic Shores Realty
- Mobile: 352.425.0845
- 352.425.0845
- nicoleverna@gmail.com



