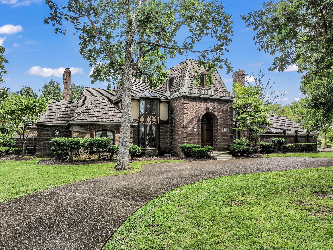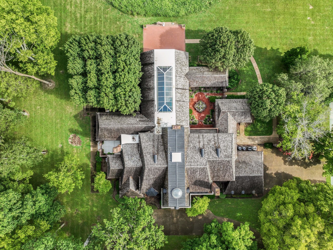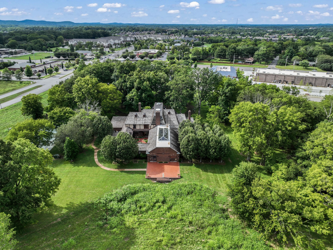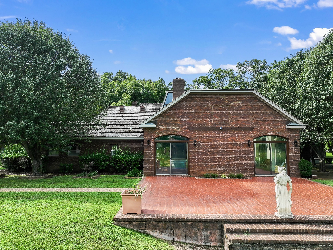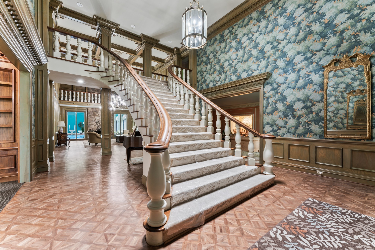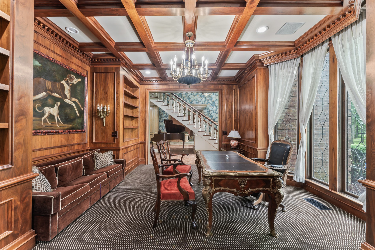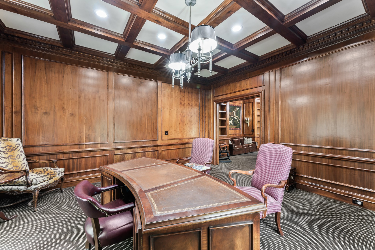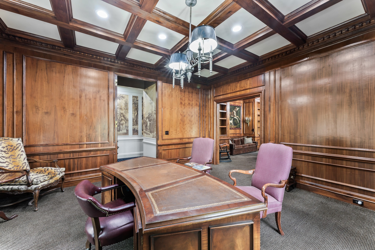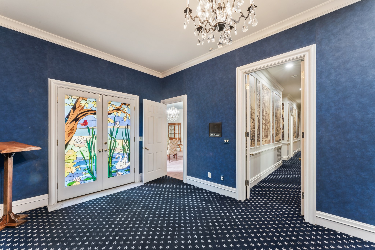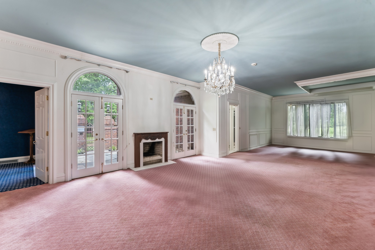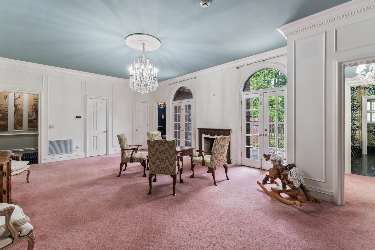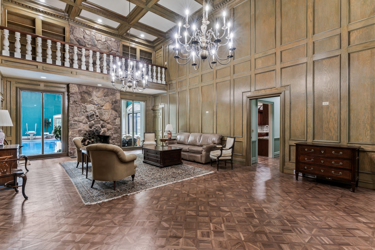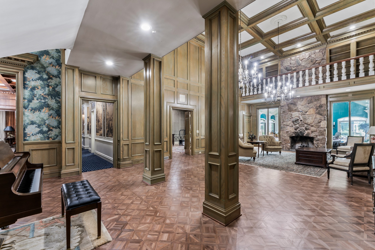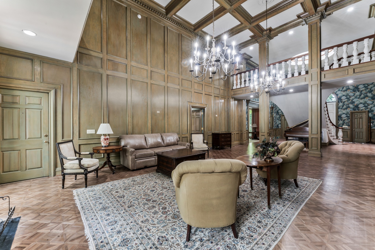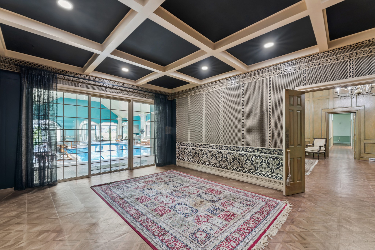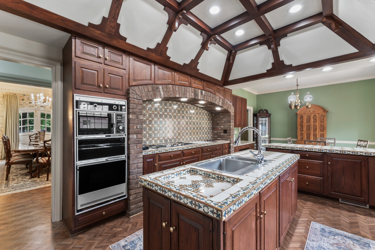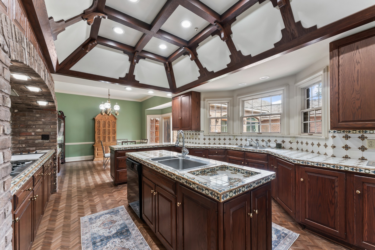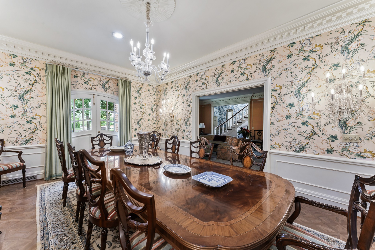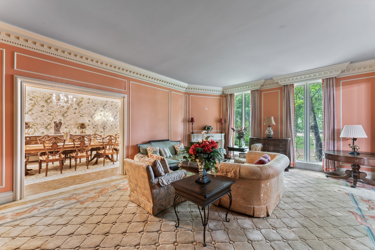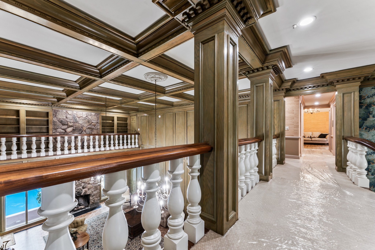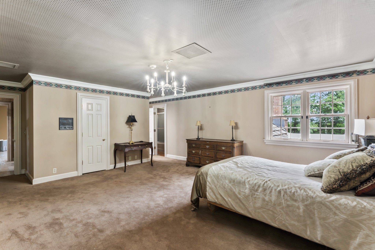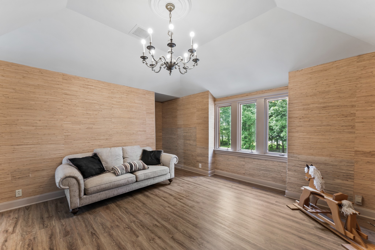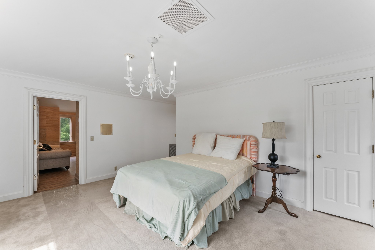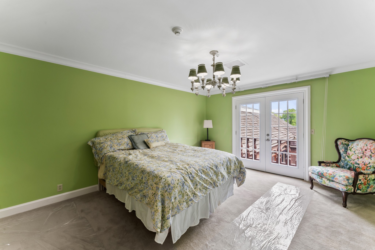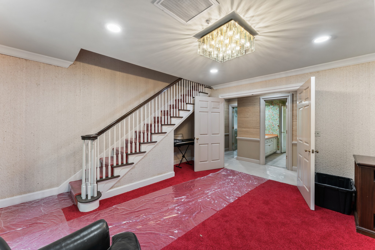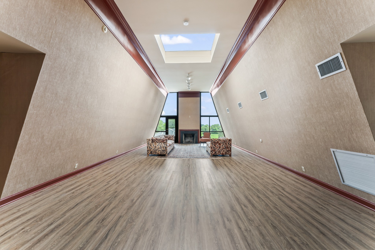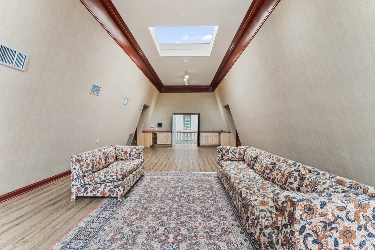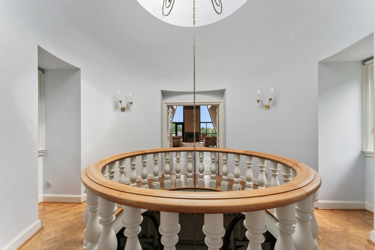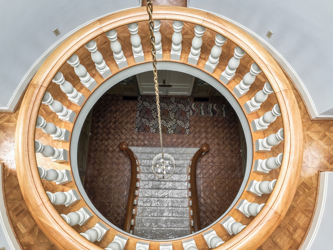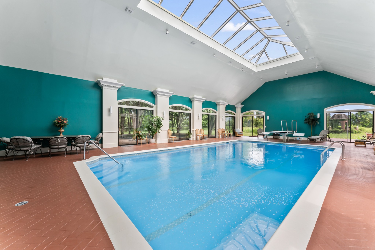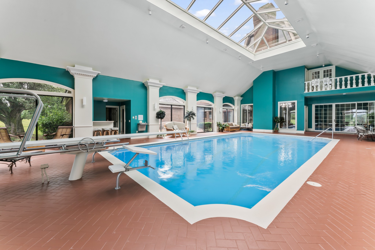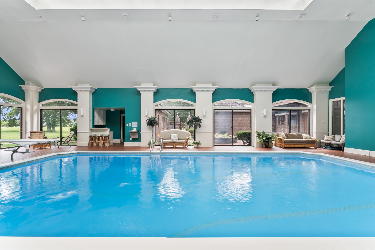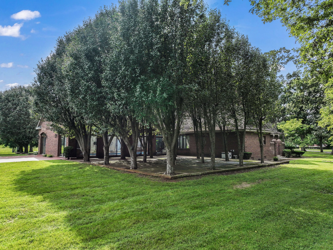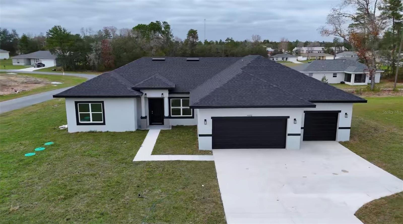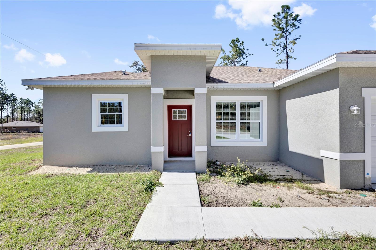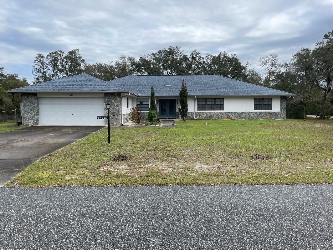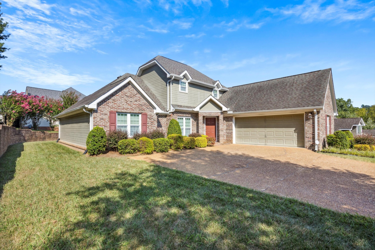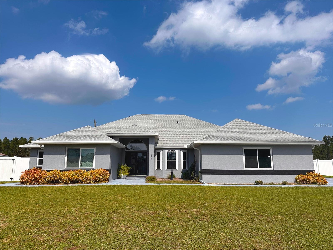15715 11th Terrace Road, OCALA, FL 34473
Property Photos
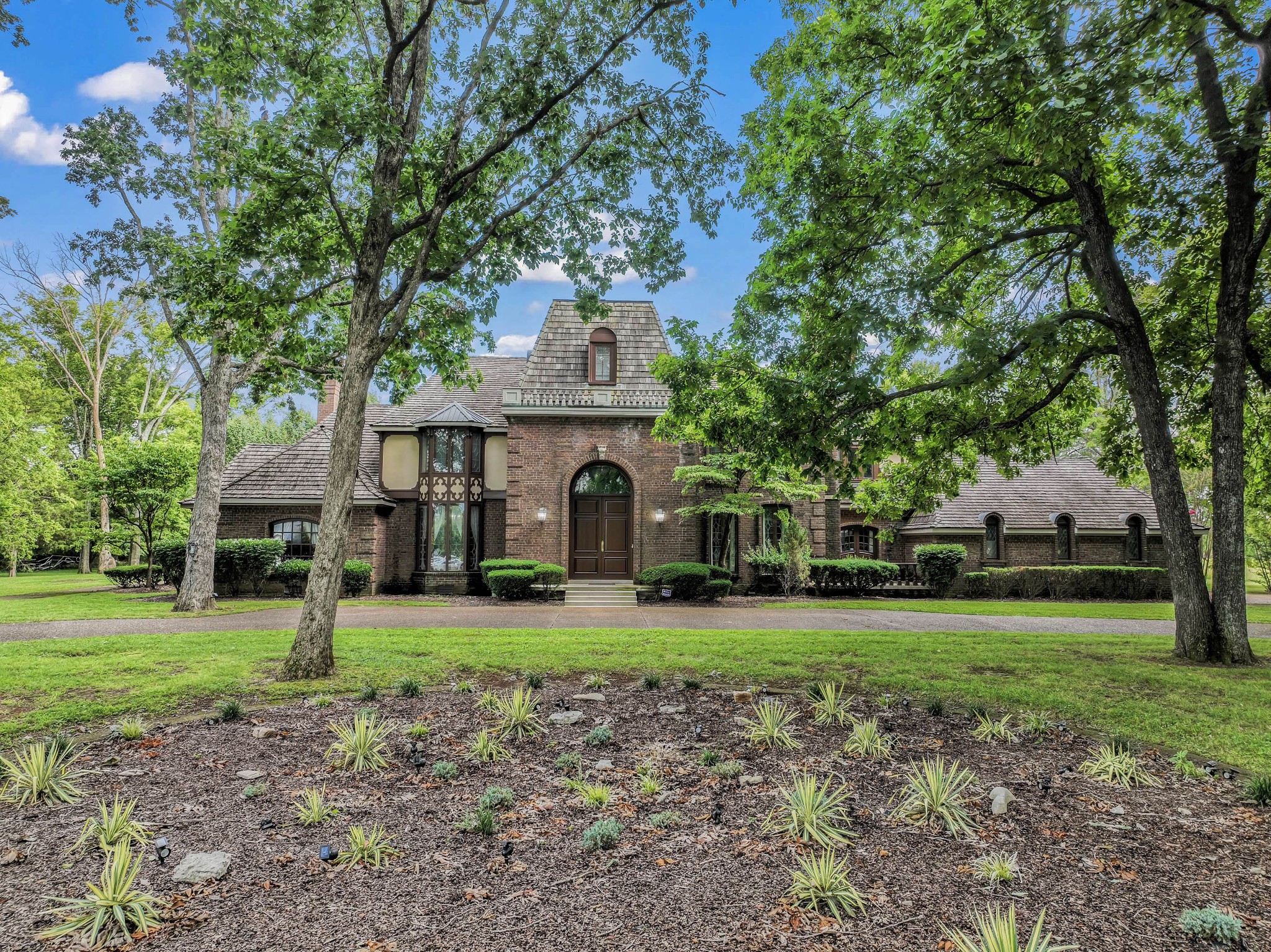
Would you like to sell your home before you purchase this one?
Priced at Only: $333,900
For more Information Call:
Address: 15715 11th Terrace Road, OCALA, FL 34473
Property Location and Similar Properties
- MLS#: OM693341 ( Residential )
- Street Address: 15715 11th Terrace Road
- Viewed: 7
- Price: $333,900
- Price sqft: $112
- Waterfront: No
- Year Built: 2007
- Bldg sqft: 2979
- Bedrooms: 3
- Total Baths: 2
- Full Baths: 2
- Garage / Parking Spaces: 2
- Days On Market: 72
- Additional Information
- Geolocation: 28.9931 / -82.1481
- County: MARION
- City: OCALA
- Zipcode: 34473
- Subdivision: Summerglen
- Provided by: SUMMERGLEN REALTY,LLC
- Contact: Melissa Powell
- 352-245-0184

- DMCA Notice
-
DescriptionBrand new roof 2023. Dont miss this simply irresistible rendition of the ever popular melbourne floorplan. This home boasts so many niceties starting at the curb with a designer driveway leading up to the screened front entry, all the way thru the highly upgraded and customized kitchen and into the enclosed lanai and beyond. You will enjoy being welcomed into a tiled foyer with coat closet on to a sizable great room with bamboo flooring and plenty of space to include a formal dining space if so desired. Open floorplan allows interaction from the cook in your beautiful new kitchen with custom cabinetry including soft close drawers, quartz counters, upgraded appliances including a gas stove that is also prepped for electric. Additional cabinetry in the breakfast nook further complements the kitchen and the highly organized pantry space gives you room to collect all those special spices. The owner has taken special care to add all the little day to day nuances that make life just a wee bit nicer such as under cabinet lighting, 3 solar tubes for natural light, and extra lighting on the custom shelving to allow your special pieces to shine. The primary suite enjoys great space for a king bed and large furniture with a custom bath that gives dual vanity, glass shower enclosure, and separate water closet. A separate walk in closet has plenty of space for him and her. Dont miss out on fun in the sun with your very own screened bird cage with designer concrete off of the enclosed lanai. Extra features such as the electronic lighted awning and a piped in gas hook up for the grill make entertaining that much more enjoyable. In addition a few simple steps from the added cart garage on a sweet little concrete walking path take you to this back yard dream. Lush landscape surrounds this truly beautiful home. Summerglen lot 607.
Payment Calculator
- Principal & Interest -
- Property Tax $
- Home Insurance $
- HOA Fees $
- Monthly -
For a Fast & FREE Mortgage Pre-Approval Apply Now
Apply Now
 Apply Now
Apply NowFeatures
Building and Construction
- Builder Model: CUSTOM MELBOURNE
- Covered Spaces: 0.00
- Exterior Features: Irrigation System
- Flooring: Bamboo
- Living Area: 1709.00
- Roof: Shingle
Garage and Parking
- Garage Spaces: 2.00
- Open Parking Spaces: 0.00
Eco-Communities
- Water Source: Public
Utilities
- Carport Spaces: 0.00
- Cooling: Central Air
- Heating: Gas
- Pets Allowed: Cats OK, Dogs OK
- Sewer: Public Sewer
- Utilities: Cable Connected, Electricity Connected, Natural Gas Connected, Sewer Connected, Underground Utilities, Water Connected
Amenities
- Association Amenities: Cable TV, Clubhouse, Fence Restrictions, Fitness Center, Gated, Golf Course, Pickleball Court(s), Playground, Pool, Shuffleboard Court, Spa/Hot Tub
Finance and Tax Information
- Home Owners Association Fee Includes: Cable TV, Pool, Internet, Private Road, Recreational Facilities
- Home Owners Association Fee: 345.00
- Insurance Expense: 0.00
- Net Operating Income: 0.00
- Other Expense: 0.00
- Tax Year: 2024
Other Features
- Appliances: Dishwasher, Disposal, Dryer, Gas Water Heater, Microwave, Range, Refrigerator, Washer
- Association Name: First Services
- Association Phone: 352-245-0432
- Country: US
- Interior Features: Living Room/Dining Room Combo, Open Floorplan, Solid Surface Counters, Solid Wood Cabinets, Walk-In Closet(s), Window Treatments
- Legal Description: SEC 19 TWP 17 RGE 22 PLAT BOOK 010 PAGE 038 SUMMERGLEN PHASE 4 LOT 607
- Levels: One
- Area Major: 34473 - Ocala
- Occupant Type: Owner
- Parcel Number: 4464-400-607
- Zoning Code: PUD
Similar Properties
Nearby Subdivisions
1149marion Oaks
Aspire At Marion Oaks
Huntington Ridge
Mariaon Oaks
Marin Oaks Un 04
Marion Oak
Marion Oak Un 04
Marion Oaks
Marion Oaks Glen Aire
Marion Oaks 01
Marion Oaks 02
Marion Oaks 03
Marion Oaks 04
Marion Oaks 05
Marion Oaks 06
Marion Oaks 10
Marion Oaks 2
Marion Oaks 4
Marion Oaks 6
Marion Oaks North
Marion Oaks Sec 35 Un 6
Marion Oaks South
Marion Oaks Un 01
Marion Oaks Un 02
Marion Oaks Un 03
Marion Oaks Un 04
Marion Oaks Un 05
Marion Oaks Un 06
Marion Oaks Un 07
Marion Oaks Un 09
Marion Oaks Un 1
Marion Oaks Un 10
Marion Oaks Un 11
Marion Oaks Un 12
Marion Oaks Un 2
Marion Oaks Un 3
Marion Oaks Un 4
Marion Oaks Un 5
Marion Oaks Un 6
Marion Oaks Un 7
Marion Oaks Un 9
Marion Oaks Un Eight First Rep
Marion Oaks Un Eleven
Marion Oaks Un Five
Marion Oaks Un Four
Marion Oaks Un Four Sub
Marion Oaks Un Nine
Marion Oaks Un One
Marion Oaks Un Seven
Marion Oaks Un Six
Marion Oaks Un Ten
Marion Oaks Un Three
Marion Oaks Un Twelve
Marion Oaks Unit 03
Marion Oaks Unit 05
Marion Oaksun 9
Marions Oaks
Neighborhood 9066 Marion Oaks
Not In Hernando
Other
Sec 24 Twp 17 Rge 22 Plat Book
Shady Road Acres
Shady Road Acres Tr 02
Shady Road Farms Tr 07
Shady Road Farmspedro Ranches
Summerglen
Summerglen Ph 02
Summerglen Ph 03
Summerglen Ph 04
Summerglen Ph 05
Summerglen Ph 6a
Summerglen Ph I
Summerglen Phase 6a
Timberridge
Turning Pointe Estate
Waterways Estates
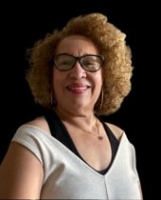
- Nicole Haltaufderhyde, REALTOR ®
- Tropic Shores Realty
- Mobile: 352.425.0845
- 352.425.0845
- nicoleverna@gmail.com



