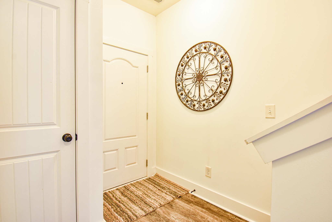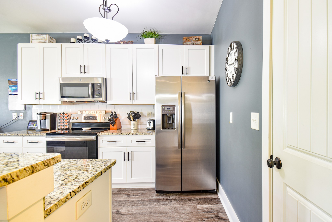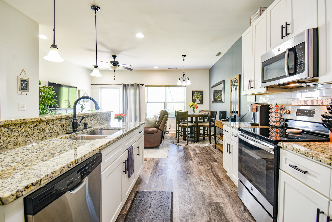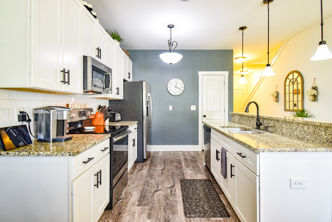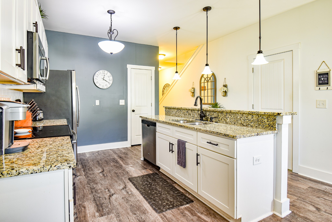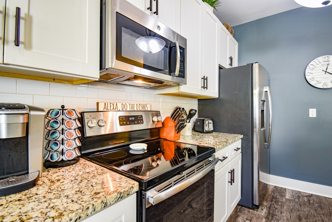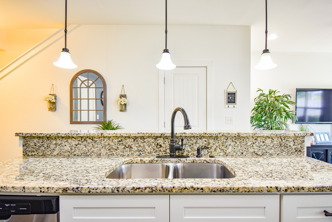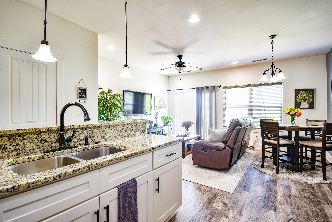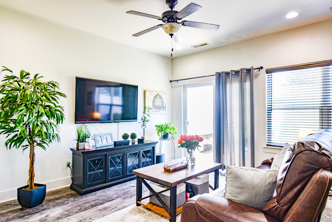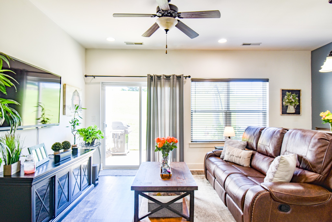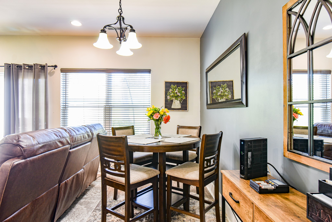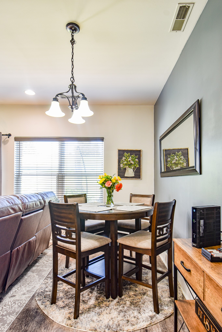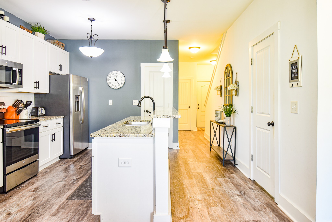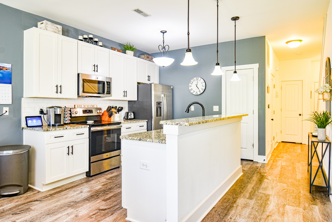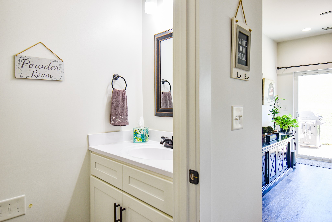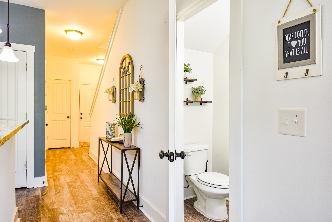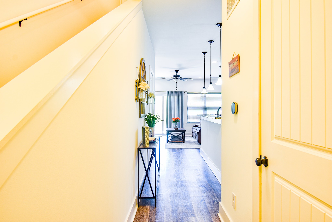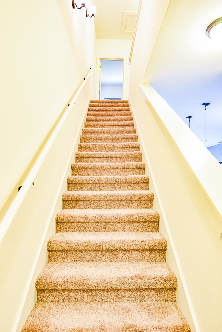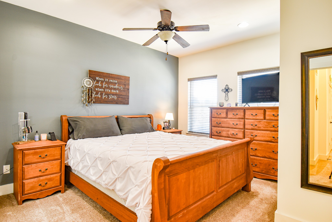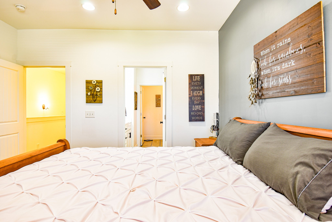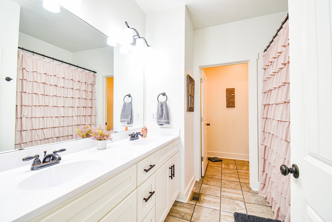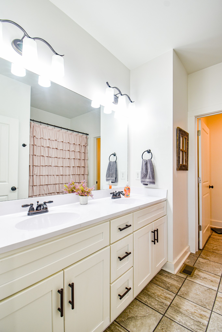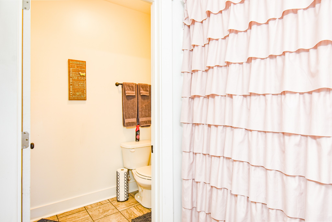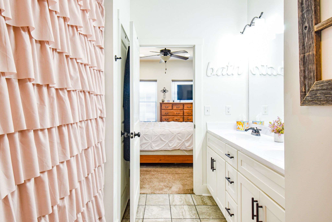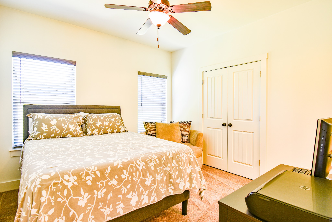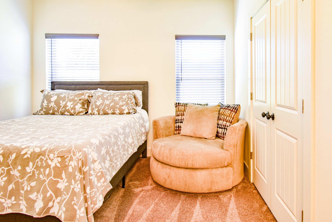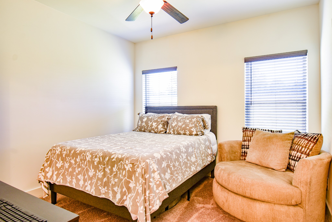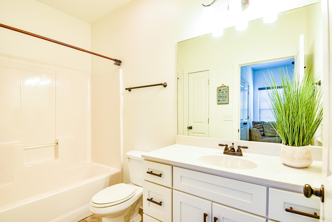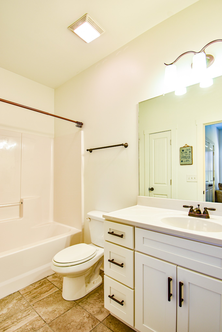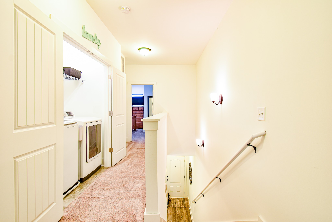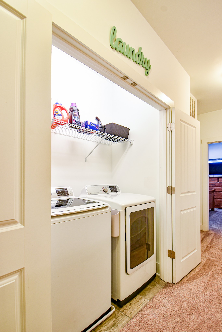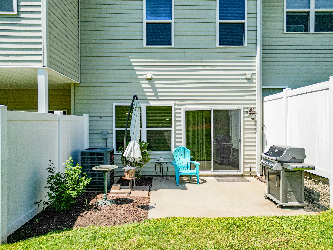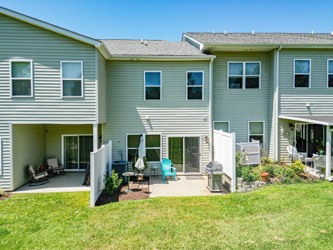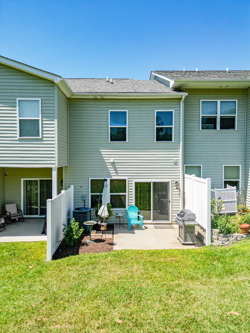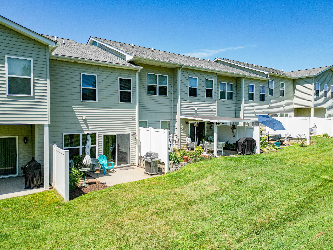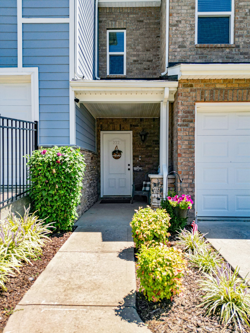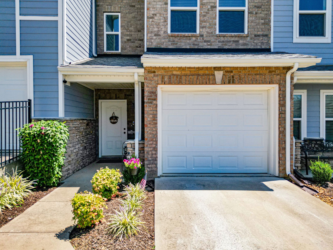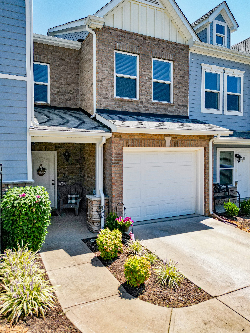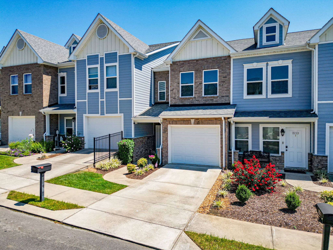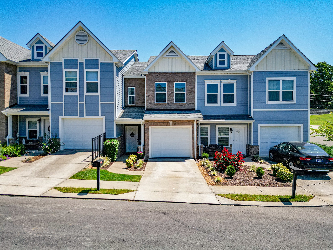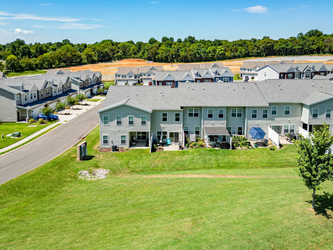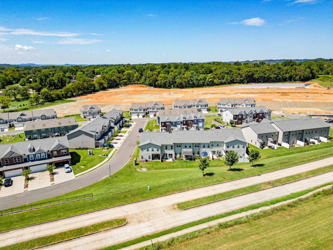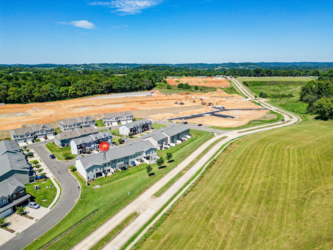5894 102nd Lane, OCALA, FL 34476
Property Photos
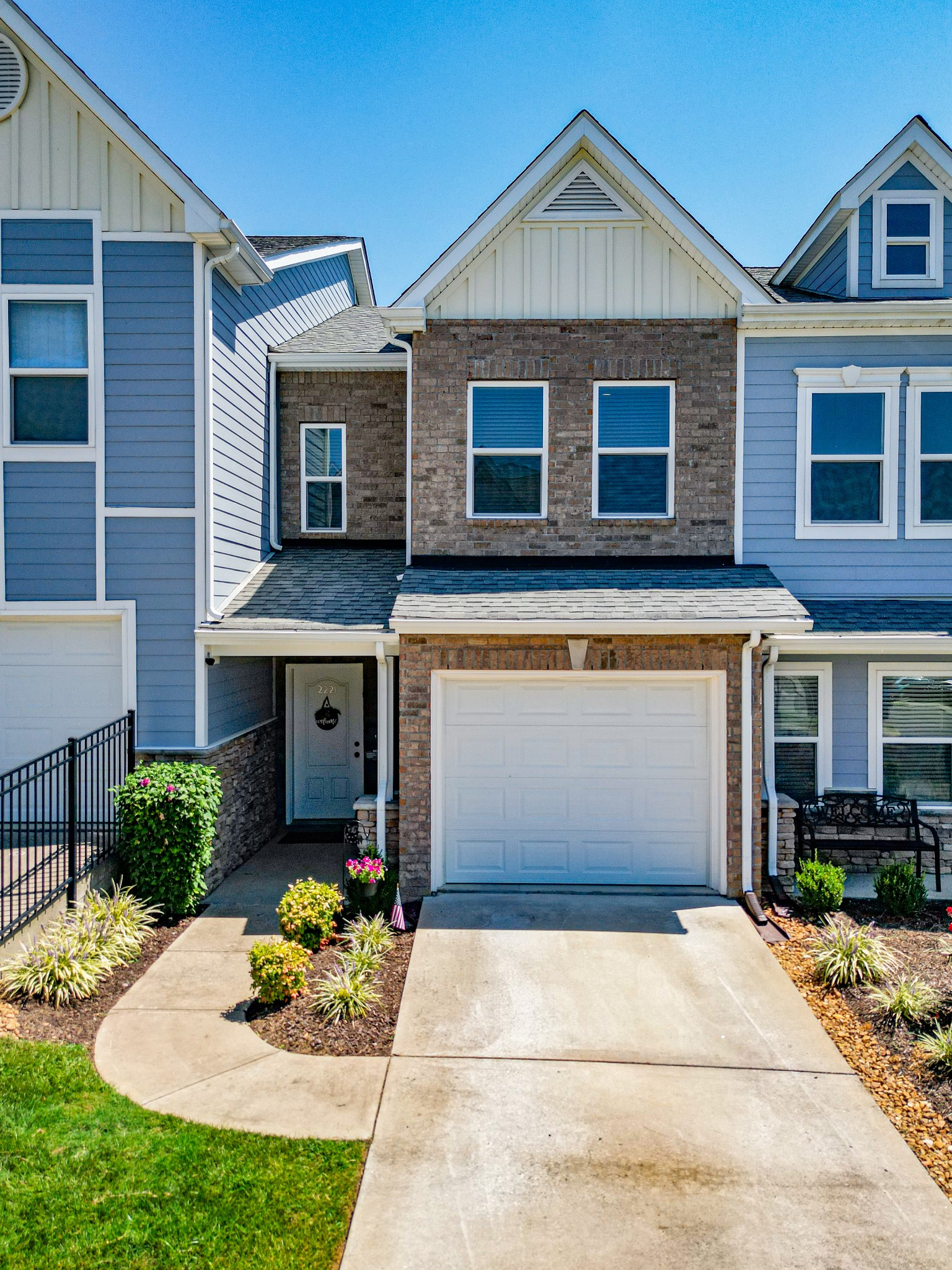
Would you like to sell your home before you purchase this one?
Priced at Only: $225,000
For more Information Call:
Address: 5894 102nd Lane, OCALA, FL 34476
Property Location and Similar Properties






- MLS#: OM693451 ( Residential )
- Street Address: 5894 102nd Lane
- Viewed: 89
- Price: $225,000
- Price sqft: $107
- Waterfront: No
- Year Built: 2002
- Bldg sqft: 2106
- Bedrooms: 2
- Total Baths: 2
- Full Baths: 2
- Garage / Parking Spaces: 2
- Days On Market: 75
- Additional Information
- Geolocation: 29.0731 / -82.2169
- County: MARION
- City: OCALA
- Zipcode: 34476
- Subdivision: Cherrywood Estate
- Elementary School: Hammett Bowen Jr. Elementary
- Middle School: Liberty Middle School
- High School: West Port High School
- Provided by: TCT REALTY GROUP LLC
- Contact: Romel Camacho
- 352-895-9044

- DMCA Notice
Description
Ready for the perfect retirement location, look no further, you've found it and NOW AT A GREAT LOWERED PRICE! Cherrywood Estates is the perfect 55+ retirement community featuring a clubhouse with a heated pool, spa, fitness center. You can also find billiards, a library and ballroom. For the outdoor lovers, you'll find tennis courts, shuffleboard, a basketball court and horseshoe pits, as well as a picnic area. Beautiful 2 BEDROOM home with AN OFFICE which could be a 3rd BEDROOM. Situated in the heart of this gorgeous community, it features a newer roof from 2021, windows from 2020. Garage is equipped with screened doors. Step into the foyer with vinyl plank flooring throughout. Expansive eat in kitchen with newer appliances and loads of space, separate dining area. Relax into your primary bedroom with walk in closet, oversized bathroom with vanity and makeup area, walk in shower. All season screened in patio is a great addition for entertaining friends and family.
Description
Ready for the perfect retirement location, look no further, you've found it and NOW AT A GREAT LOWERED PRICE! Cherrywood Estates is the perfect 55+ retirement community featuring a clubhouse with a heated pool, spa, fitness center. You can also find billiards, a library and ballroom. For the outdoor lovers, you'll find tennis courts, shuffleboard, a basketball court and horseshoe pits, as well as a picnic area. Beautiful 2 BEDROOM home with AN OFFICE which could be a 3rd BEDROOM. Situated in the heart of this gorgeous community, it features a newer roof from 2021, windows from 2020. Garage is equipped with screened doors. Step into the foyer with vinyl plank flooring throughout. Expansive eat in kitchen with newer appliances and loads of space, separate dining area. Relax into your primary bedroom with walk in closet, oversized bathroom with vanity and makeup area, walk in shower. All season screened in patio is a great addition for entertaining friends and family.
Features
Building and Construction
- Covered Spaces: 0.00
- Exterior Features: Lighting, Rain Gutters, Sidewalk, Sliding Doors
- Flooring: Ceramic Tile, Luxury Vinyl
- Living Area: 1574.00
- Roof: Shingle
School Information
- High School: West Port High School
- Middle School: Liberty Middle School
- School Elementary: Hammett Bowen Jr. Elementary
Garage and Parking
- Garage Spaces: 2.00
- Open Parking Spaces: 0.00
Eco-Communities
- Water Source: Public
Utilities
- Carport Spaces: 0.00
- Cooling: Central Air
- Heating: Central, Electric
- Pets Allowed: Yes
- Sewer: Public Sewer
- Utilities: Electricity Connected, Water Connected
Finance and Tax Information
- Home Owners Association Fee: 299.00
- Insurance Expense: 0.00
- Net Operating Income: 0.00
- Other Expense: 0.00
- Tax Year: 2024
Other Features
- Appliances: Dishwasher, Microwave, Range, Refrigerator
- Association Name: Jennifer Griffin
- Association Phone: 352-873-1998
- Country: US
- Interior Features: Cathedral Ceiling(s), Ceiling Fans(s), Other, Thermostat, Walk-In Closet(s)
- Legal Description: SEC 28 TWP 16 RGE 21 PLAT BOOK 005 PAGE 178 CHERRYWOOD ESTATES PHASES 10B & 11 BLK LL LOT 19
- Levels: One
- Area Major: 34476 - Ocala
- Occupant Type: Vacant
- Parcel Number: 35680-112-19
- Views: 89
- Zoning Code: R1
Contact Info
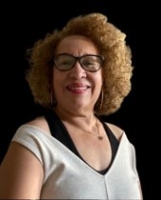
- Nicole Haltaufderhyde, REALTOR ®
- Tropic Shores Realty
- Mobile: 352.425.0845
- 352.425.0845
- nicoleverna@gmail.com

