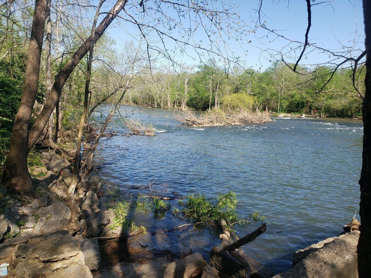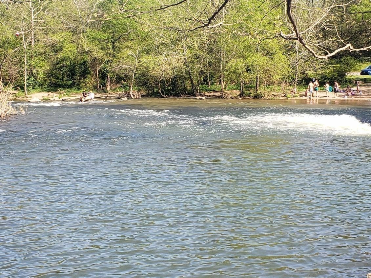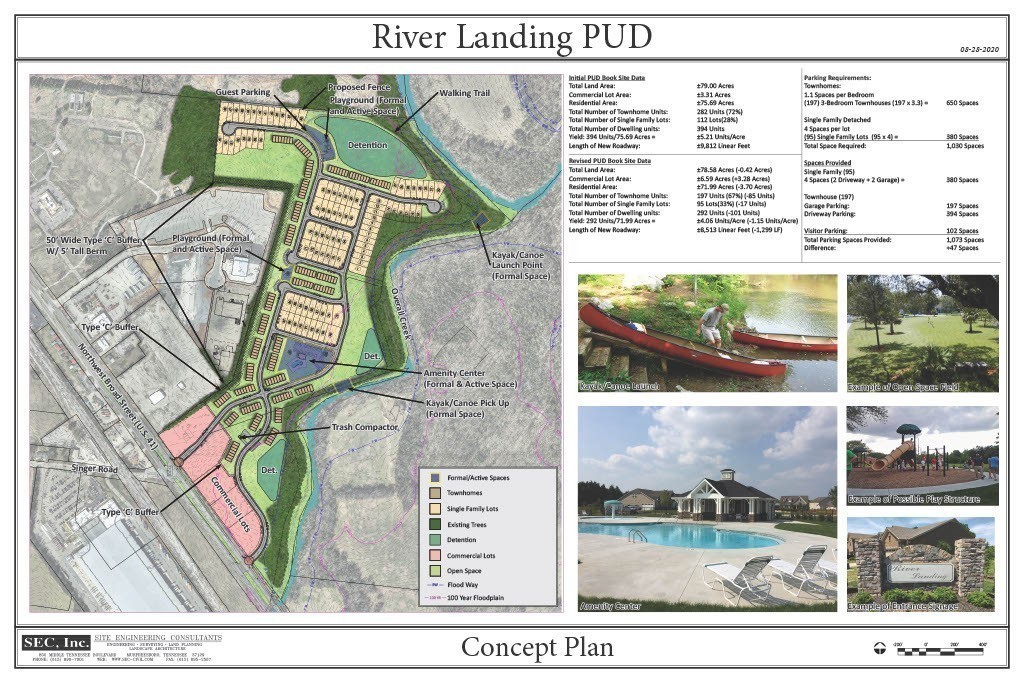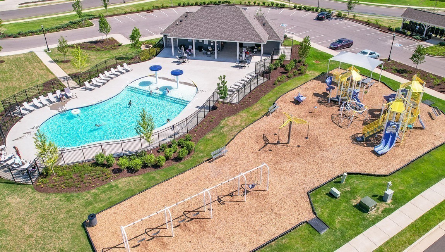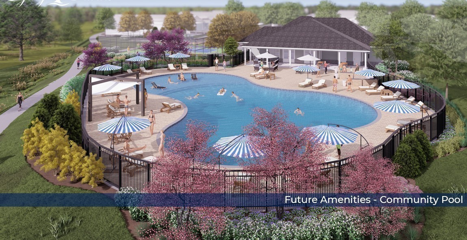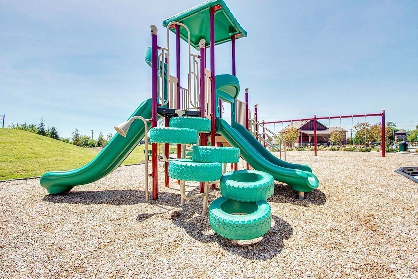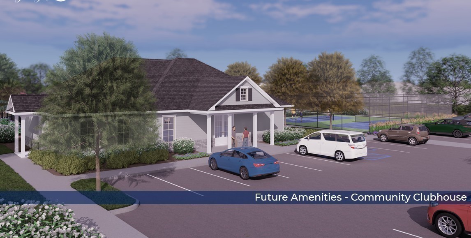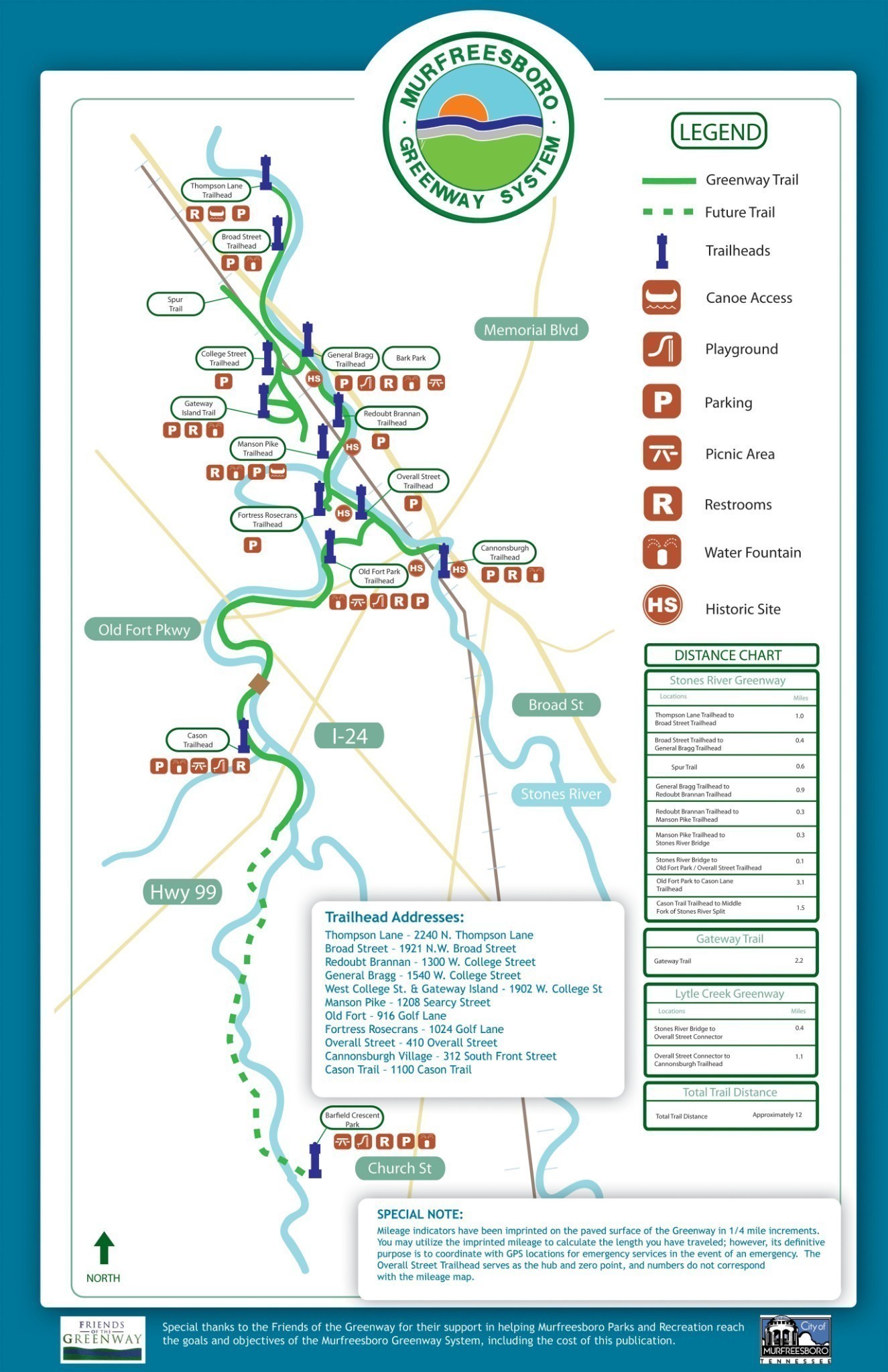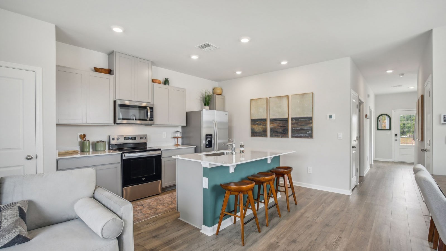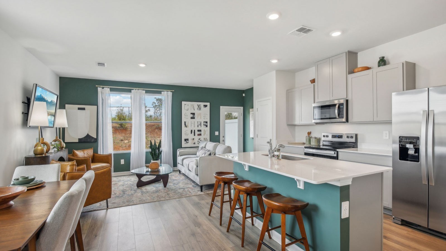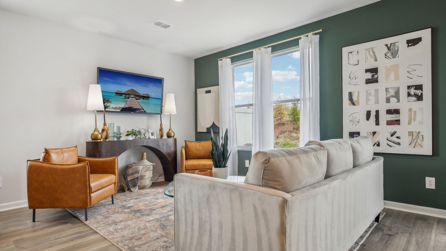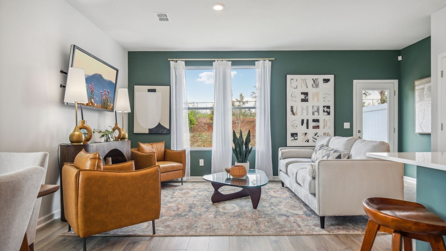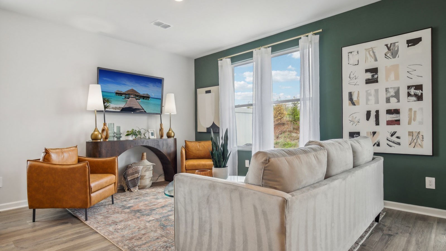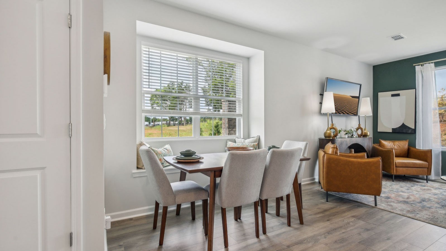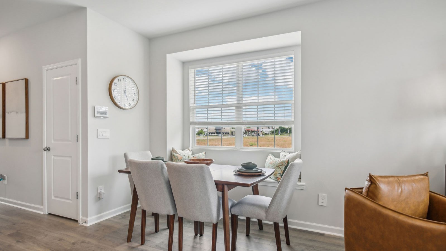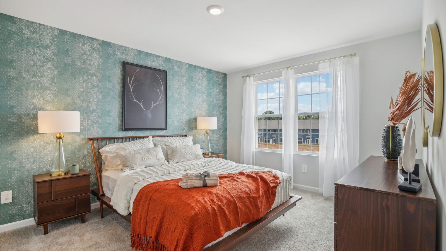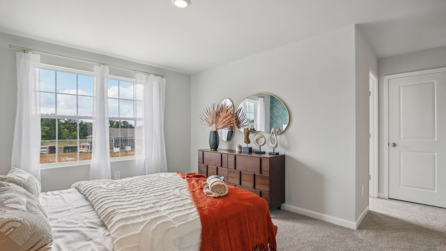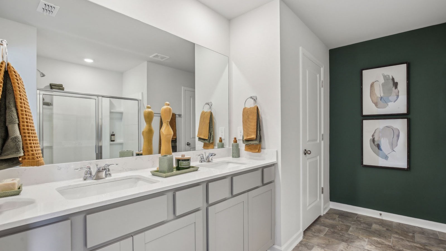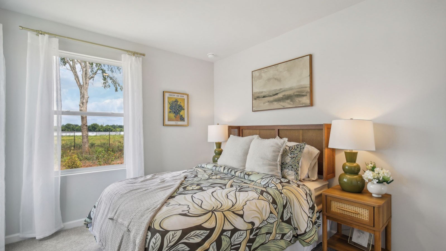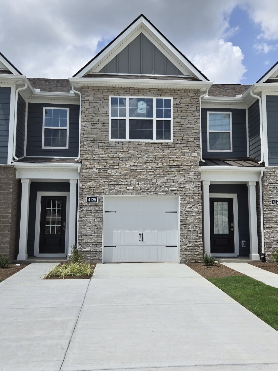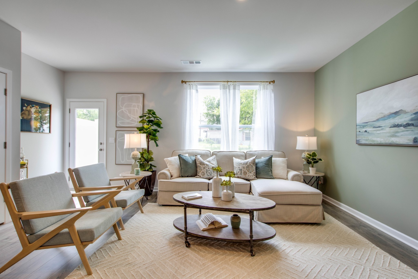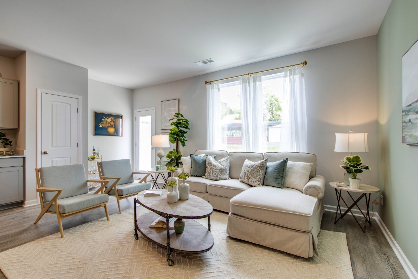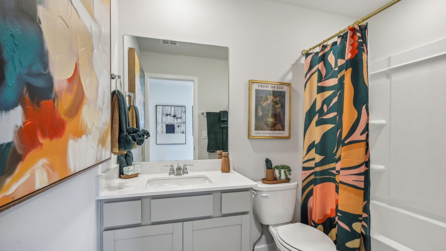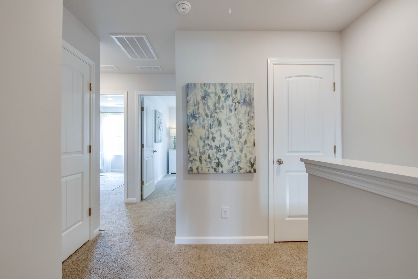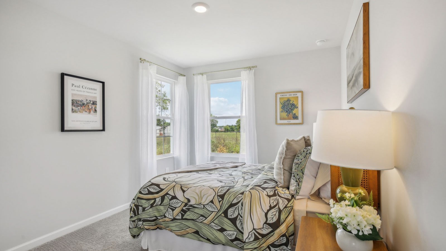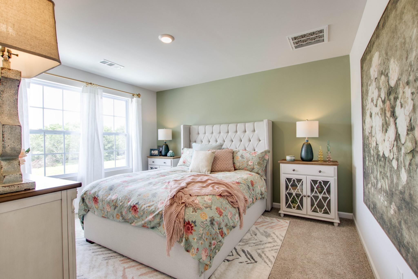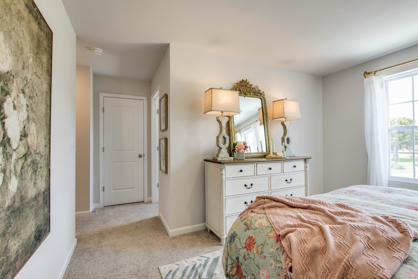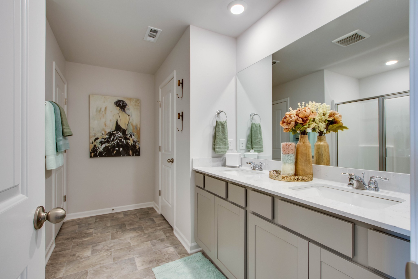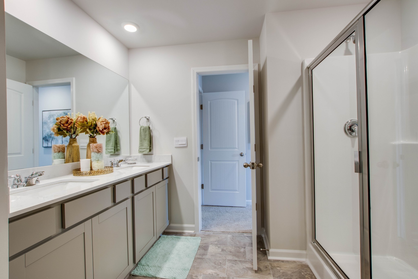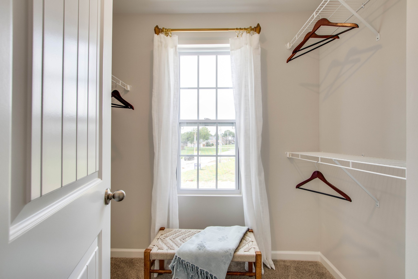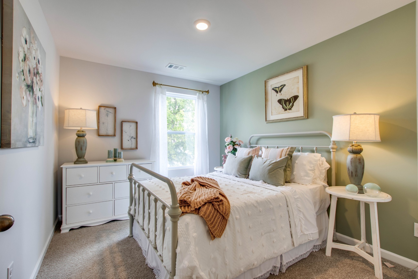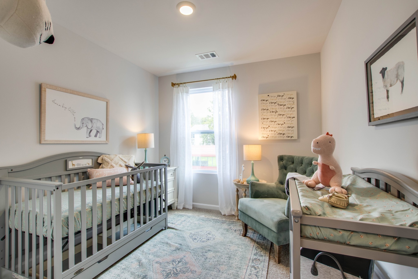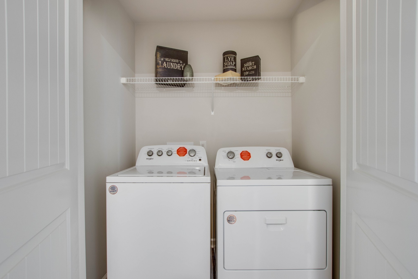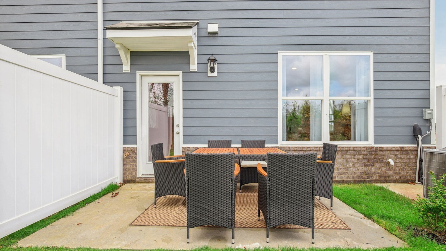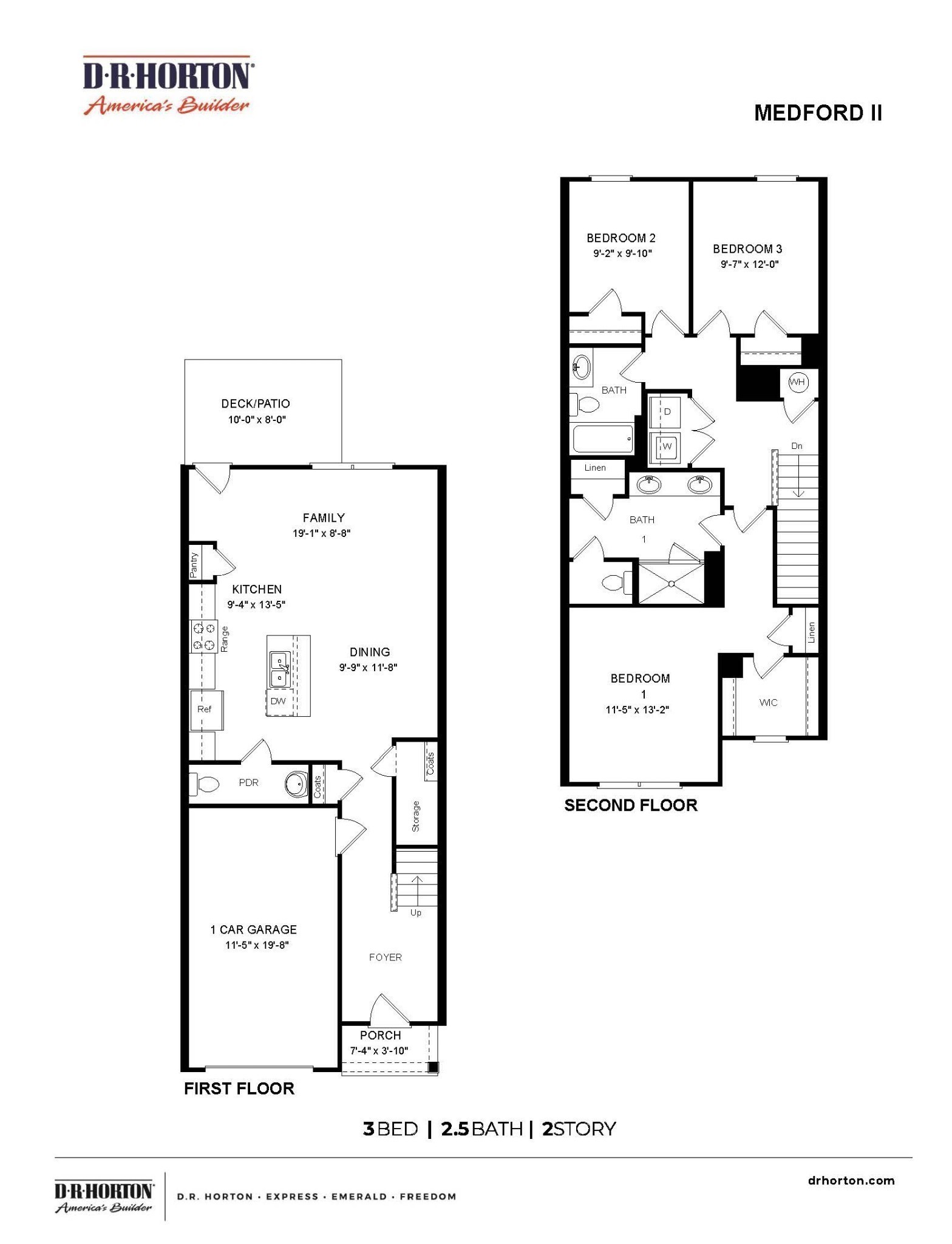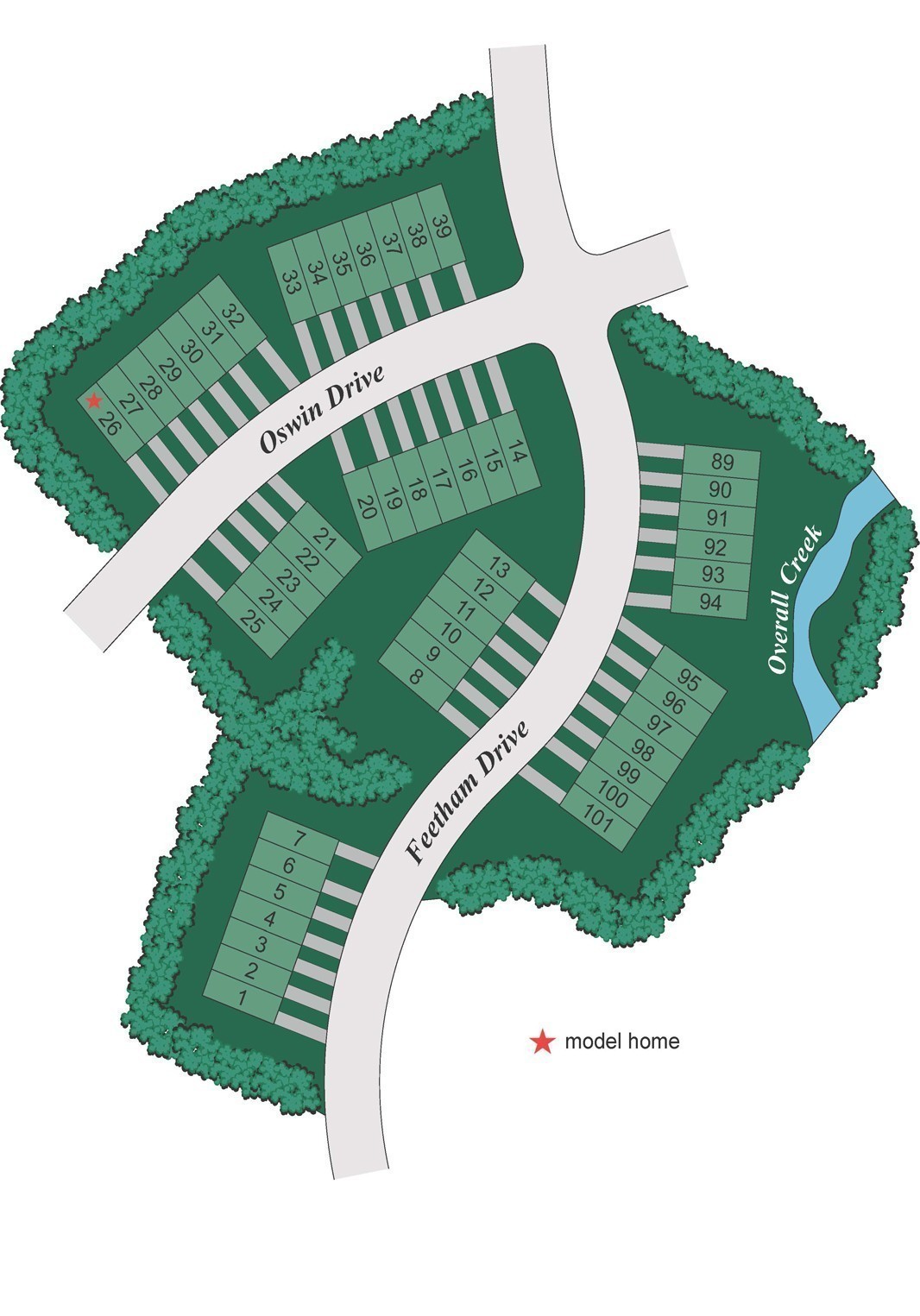4319 56th Court, OCALA, FL 34482
Property Photos
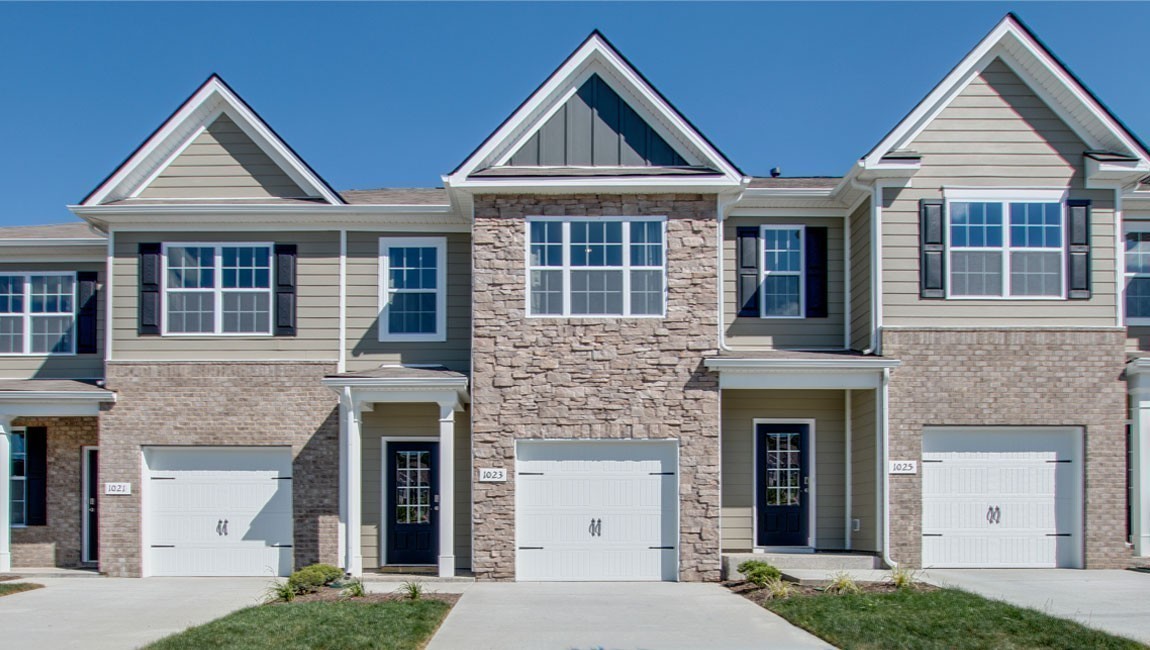
Would you like to sell your home before you purchase this one?
Priced at Only: $6,700
For more Information Call:
Address: 4319 56th Court, OCALA, FL 34482
Property Location and Similar Properties
- MLS#: OM695243 ( Residential Lease )
- Street Address: 4319 56th Court
- Viewed: 76
- Price: $6,700
- Price sqft: $3
- Waterfront: No
- Year Built: 2020
- Bldg sqft: 2646
- Bedrooms: 3
- Total Baths: 3
- Full Baths: 2
- 1/2 Baths: 1
- Garage / Parking Spaces: 2
- Days On Market: 53
- Additional Information
- Geolocation: 29.2321 / -82.2129
- County: MARION
- City: OCALA
- Zipcode: 34482
- Subdivision: Ocala Preserve Ph 9
- Provided by: THE KEYES COMPANY
- Contact: Elisa Torrealba
- 954-475-9813

- DMCA Notice
-
DescriptionExceptional house located in Ocala Preserve community, just minutes from WEC, HITS, FAST, and more. This home offers 2,060 sq. ft. of living space, featuring 3 bedrooms, 2.5 bathrooms, . As you enter, youre greeted by wood look tile flooring, abundant natural light, and soaring volume ceilings. The split floor plan begins with a secondary master suite located at the front of the home, offering a spacious layout, large closet, and ensuite bathroom with a shower/tub combination. This room easily accommodates a king size bed and offers front yard views. . Nearby, the powder room with a pedestal sink provides convenience for guests, while the utility room offers additional storage, laundry space extra refrigerator , and access to the epoxied garage, The heart of this home is its completely remodeled chef's kitchen, which boasts custom solid cabinets, stunning stone countertops, and stainless steel appliances. . The oversized island is perfect for hosting, seamlessly connecting to the great room, dining area, and lounge. The great room opens to a lanai with tile flooring, custom sun shades, and views of additional green space, offering privacy and tranquility. The spacious master suite is a private haven with rear facing windows and high ceilings. The ensuite bathroom features dual vanities, a tiled walk in shower with a glass enclosure, and a large walk in closet. This home is brimming with thoughtful upgrades, including crown molding, water softener, tankless water heater, 8 foot six panel doors, a home surge protector, gutters, and additional side patio space. Ocala Preserve offers resort style amenities, including walking trails, a lakeside veranda, a spa and fitness facility, tennis, pickleball, bocce courts, a restaurant, lap and resort style pools, and more. Dont miss the opportunity to rent this extraordinary home. Priced for a year contract please call or inquire for a seasonal short term rental
Features
Building and Construction
- Covered Spaces: 0.00
- Living Area: 2077.00
Garage and Parking
- Garage Spaces: 2.00
- Open Parking Spaces: 0.00
Utilities
- Carport Spaces: 0.00
- Cooling: Central Air
- Heating: Central, Electric
- Pets Allowed: Cats OK, Dogs OK, Pet Deposit
Finance and Tax Information
- Home Owners Association Fee: 0.00
- Insurance Expense: 0.00
- Net Operating Income: 0.00
- Other Expense: 0.00
Rental Information
- Tenant Pays: Cleaning Fee
Other Features
- Appliances: Bar Fridge, Cooktop, Dishwasher, Disposal, Dryer, Electric Water Heater, Freezer, Ice Maker, Microwave, Range Hood, Refrigerator, Washer, Water Filtration System, Water Softener
- Association Name: KIm
- Country: US
- Furnished: Furnished
- Interior Features: Ceiling Fans(s), Crown Molding, Eat-in Kitchen, High Ceilings, Kitchen/Family Room Combo, Living Room/Dining Room Combo, Open Floorplan, Primary Bedroom Main Floor, Solid Wood Cabinets, Stone Counters, Walk-In Closet(s), Window Treatments
- Levels: One
- Area Major: 34482 - Ocala
- Occupant Type: Vacant
- Parcel Number: 1369-0405-00
- Views: 76
Owner Information
- Owner Pays: Electricity, Gas, Grounds Care, Internet, Management, Pest Control, Repairs, Sewer, Taxes, Trash Collection, Water

- Nicole Haltaufderhyde, REALTOR ®
- Tropic Shores Realty
- Mobile: 352.425.0845
- 352.425.0845
- nicoleverna@gmail.com


