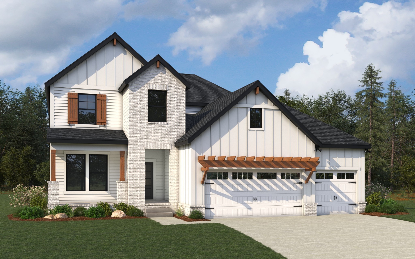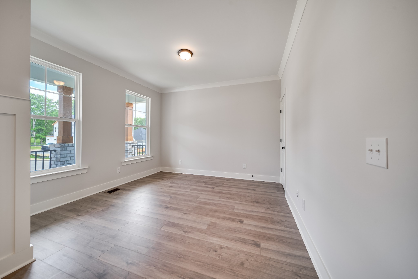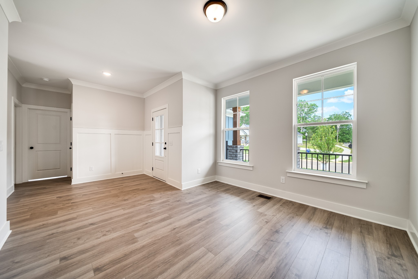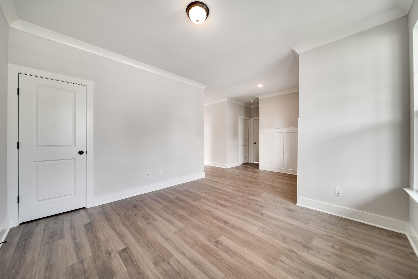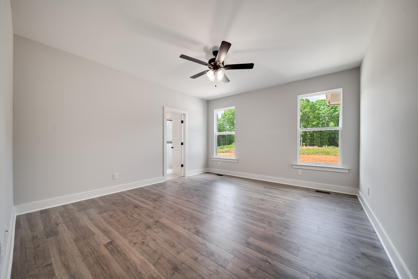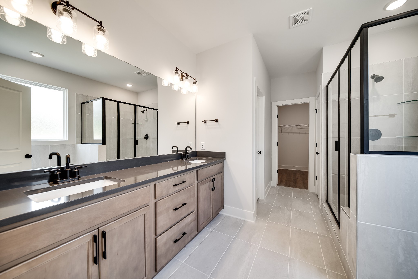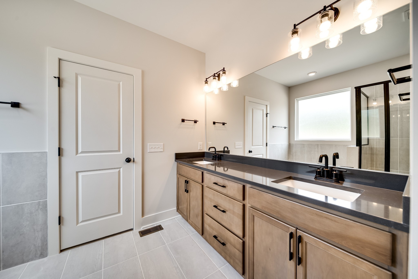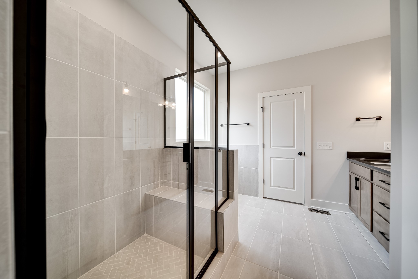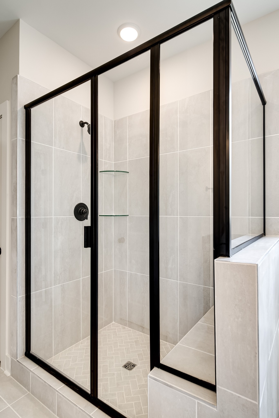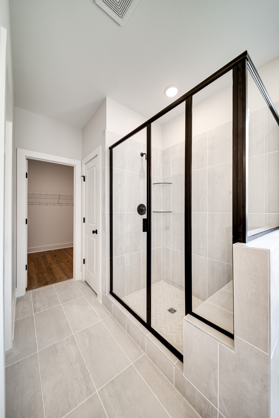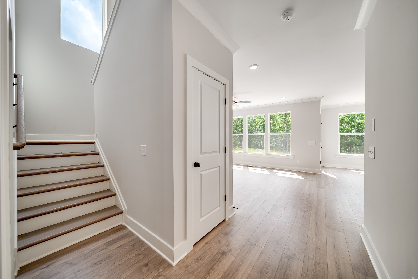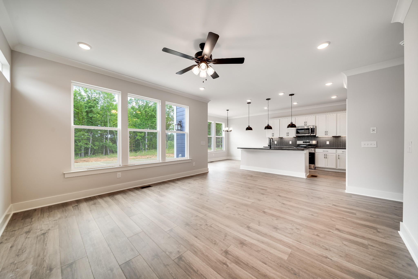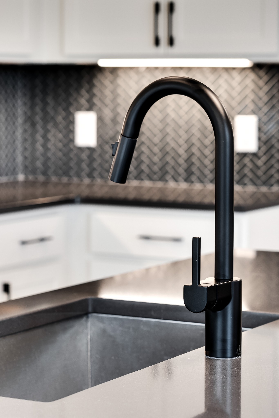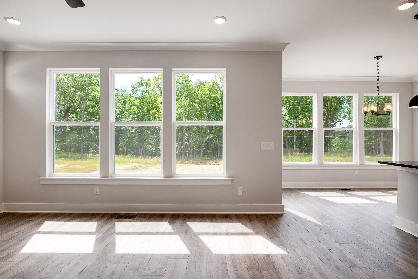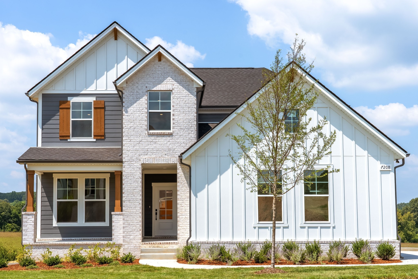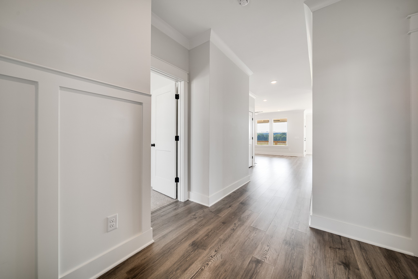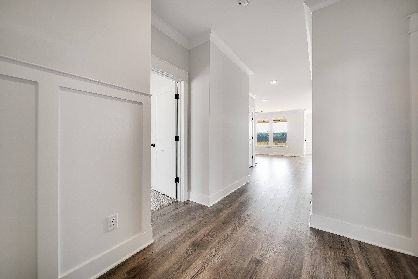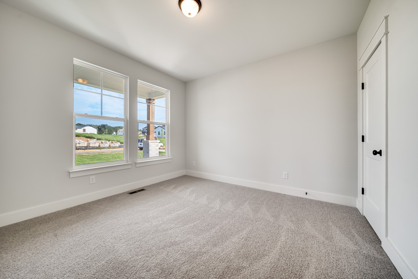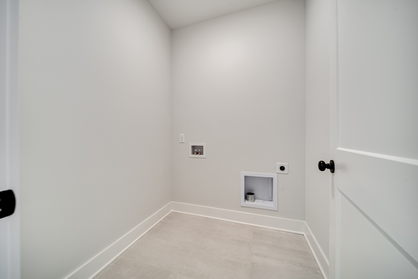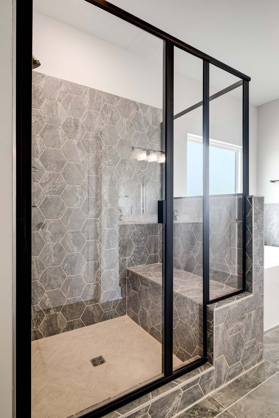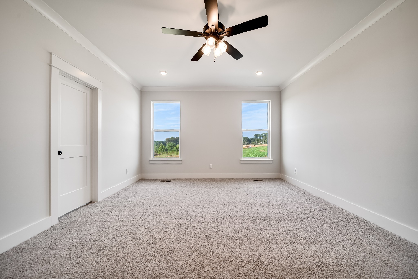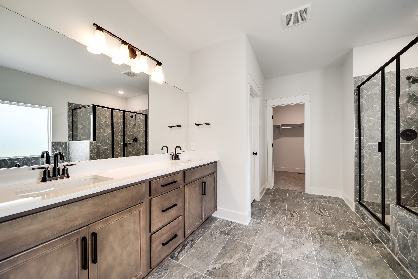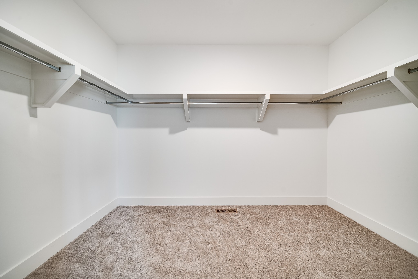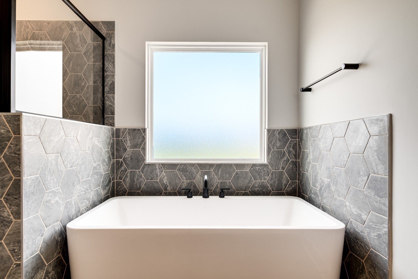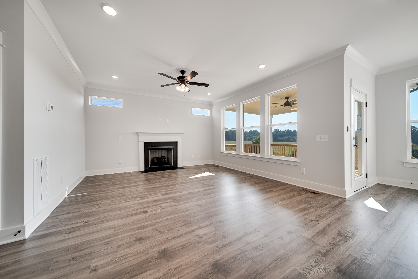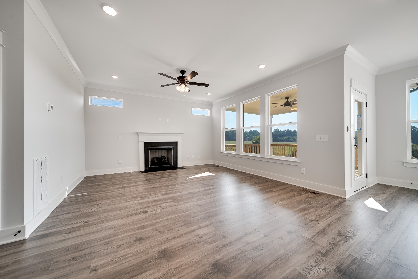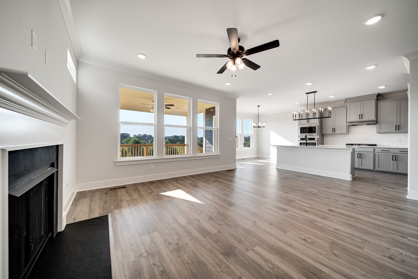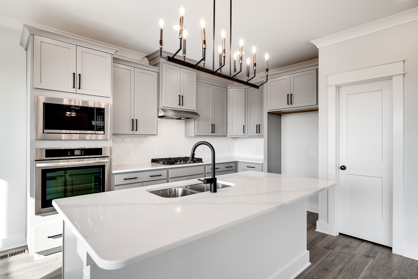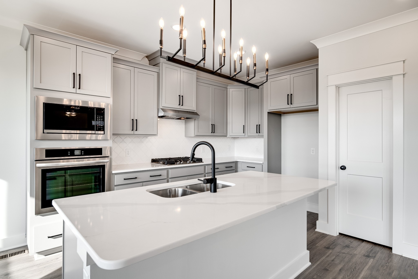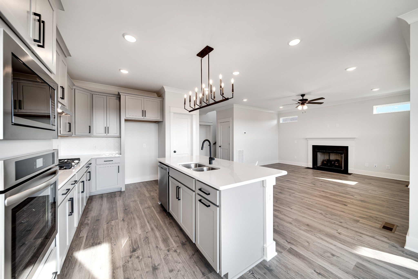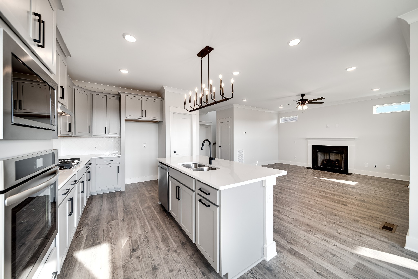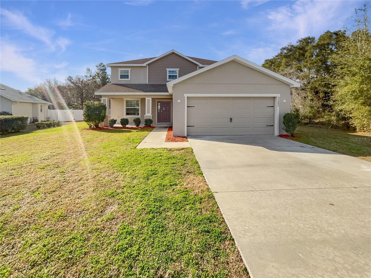4501 110th Lane, OCALA, FL 34476
Property Photos
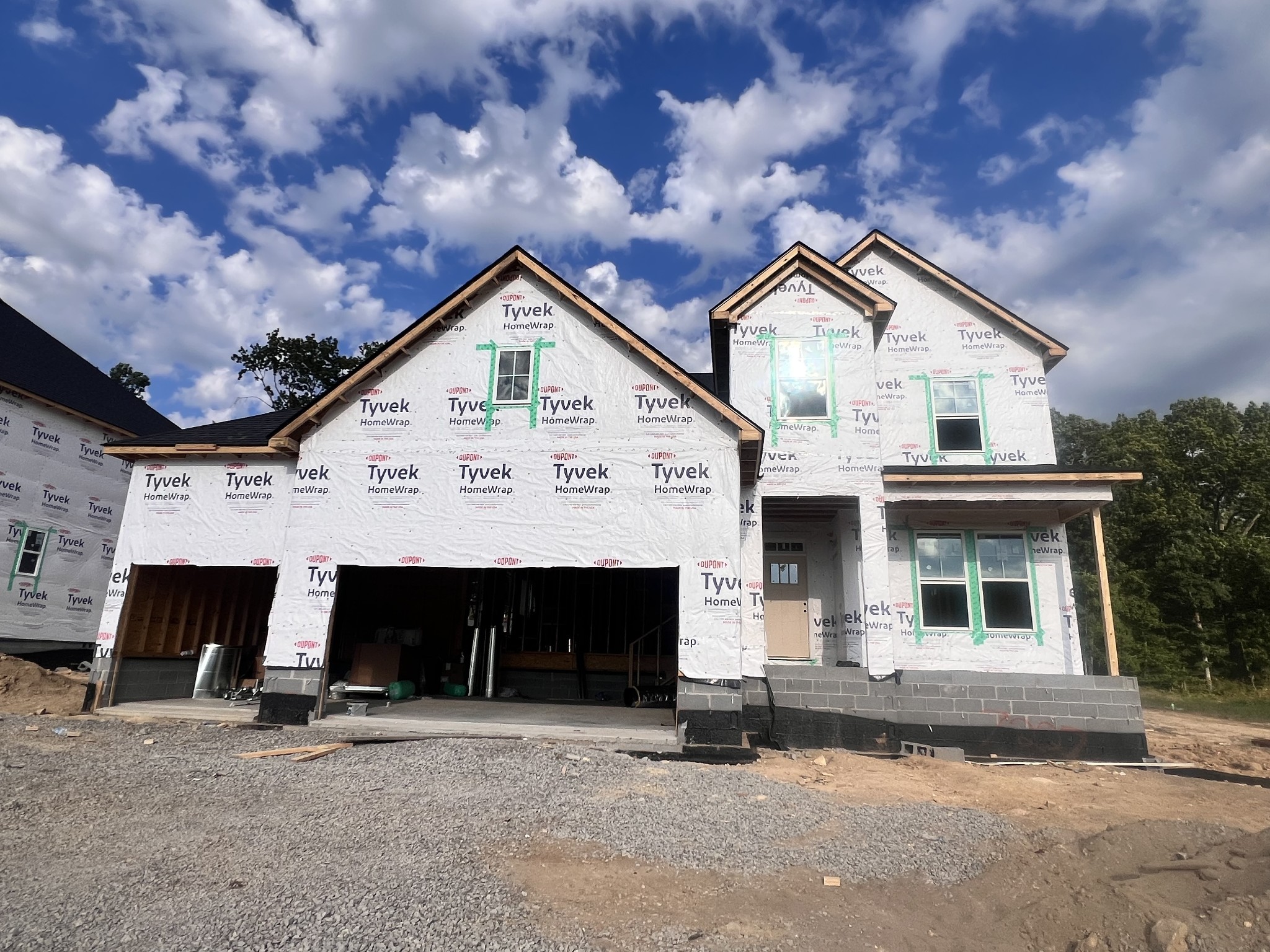
Would you like to sell your home before you purchase this one?
Priced at Only: $409,900
For more Information Call:
Address: 4501 110th Lane, OCALA, FL 34476
Property Location and Similar Properties
- MLS#: OM695529 ( Residential )
- Street Address: 4501 110th Lane
- Viewed: 121
- Price: $409,900
- Price sqft: $132
- Waterfront: No
- Year Built: 2025
- Bldg sqft: 3099
- Bedrooms: 4
- Total Baths: 3
- Full Baths: 3
- Garage / Parking Spaces: 2
- Days On Market: 38
- Additional Information
- Geolocation: 29.062 / -82.1963
- County: MARION
- City: OCALA
- Zipcode: 34476
- Subdivision: Ocala Waterway Estates
- Elementary School: Hammett Bowen Jr. Elementary
- Middle School: Liberty Middle School
- High School: West Port High School
- Provided by: ESTELA REALTY LLC
- Contact: Cynthia Mikell
- 407-743-7472

- DMCA Notice
-
DescriptionBUILDER WILL CONTRIBUTE UP TO $15,000 TOWARDS BUYERS CLOSING COSTS/PREPAIDS AND/OR A MORTGAGE RATE BUYDOWN (with Preferred Lender). EXUMA Dont miss this striking mid century modern inspired home It is perfect for multi gen living. The in law suite has a private bath, walk in closet and a private sitting area. There are 3 additional bedrooms. The large stately primary suite has a tile walk in shower, double sinks with a generous walk in closet and a separate toilet room. The beautiful kitchen is a cook's dream. Quartz counters atop solid wood cabinets with soft closed doors and drawers. There is an oversized, deep closet pantry and a laundry room just off the kitchen. There are generously sized secondary bedrooms as well. The entire family can comfortably spread out in the expansive great room. There is solid surface flooring throughout the home for easy cleaning. Home also has raised height vanities and toilets in all bathrooms. Covered front porch and Lanai. Don't miss out on this incredible opportunity to own this beautiful home. Call today!!!! Please come see us at our mode home. Located at 5069 SW 109th Loop.
Payment Calculator
- Principal & Interest -
- Property Tax $
- Home Insurance $
- HOA Fees $
- Monthly -
For a Fast & FREE Mortgage Pre-Approval Apply Now
Apply Now
 Apply Now
Apply NowFeatures
Building and Construction
- Builder Model: EXUMA
- Builder Name: Estela Living, LLC
- Covered Spaces: 0.00
- Exterior Features: Sliding Doors
- Flooring: Ceramic Tile
- Living Area: 2337.00
- Roof: Shingle
Property Information
- Property Condition: Completed
Land Information
- Lot Features: Cleared, Oversized Lot, Paved
School Information
- High School: West Port High School
- Middle School: Liberty Middle School
- School Elementary: Hammett Bowen Jr. Elementary
Garage and Parking
- Garage Spaces: 2.00
- Open Parking Spaces: 0.00
- Parking Features: Driveway, Garage Door Opener, Ground Level
Eco-Communities
- Water Source: Public
Utilities
- Carport Spaces: 0.00
- Cooling: Central Air
- Heating: Central, Electric
- Pets Allowed: Yes
- Sewer: Aerobic Septic
- Utilities: BB/HS Internet Available, Electricity Connected, Phone Available, Public, Water Connected
Finance and Tax Information
- Home Owners Association Fee: 0.00
- Insurance Expense: 0.00
- Net Operating Income: 0.00
- Other Expense: 0.00
- Tax Year: 2024
Other Features
- Appliances: Dishwasher, Disposal, Electric Water Heater, Exhaust Fan, Microwave, Range, Refrigerator
- Country: US
- Furnished: Unfurnished
- Interior Features: Eat-in Kitchen, Living Room/Dining Room Combo, Open Floorplan, Primary Bedroom Main Floor, Solid Surface Counters, Split Bedroom, Thermostat, Walk-In Closet(s)
- Legal Description: SEC 34 TWP 16 RGE 21 PLAT BOOK UNR PAGE 254 OCALA WATERWAY ESTATES LOT 21S BEING MORE FULLY DESC AS: S 1/2 OF N 1/2 OF W 1/21 OF E 21/32 OF N 1/16 SUBJECT TO A PERPTUAL EASEMENT TO THE PUBLIC FOR INGRESS, EGRESS, PUBLIC UTILITIES AND SURFACE DRAINAGE OVER THE N 40 FT AND THE S 1/2 OF THE W 1/21 OF THE E 21/32 OF THE N 1/16 SUBJECT TO A PERPETUAL EASEMENT TO THE PUBLIC FOR INGRESS, EGRESS, PUBLIC UTILITIES AND SURFACE DRAINAGE OVER THE S 30 FT Parent Parcel: 3579-001-021
- Levels: One
- Area Major: 34476 - Ocala
- Occupant Type: Vacant
- Parcel Number: 3579-003-021
- Views: 121
- Zoning Code: R1
Similar Properties
Nearby Subdivisions
Brookhaven
Brookhaven Ph 1
Brookhaven Ph 2
Cherrywood Estate
Cherrywood Estates
Cherrywood Preserve
Cherrywood Preserve Ph 1
Countryside Farms Ocala
Countryside Farms Of Ocala
Freedom Crossings Preserve
Freedom Crossings Preserve Pha
Freedom Xings Preserve Ph 2
Greystone Hills Ph 2
Greystone Hills Ph One
Greystone Hills Ph Two
Hardwood Trls
Harvest Meadow
Hidden Lake
Hidden Lake Un 01
Hidden Lake Un 04
Hidden Lake Un Iv
Hidden Oaks
Indigo East
Indigo East Ph 1
Indigo East Ph 1 Uns Aa Bb
Indigo East Un Aa Ph 01
Jb Ranch
Jb Ranch Ph 01
Jb Ranch Sub Ph 2a
Kingland Country Estates Whisp
Kings Court First Add
Kingsland Country Estate
Kingsland Country Estate Whisp
Kingsland Country Estatemarco
Kingsland Country Estates
Kingsland Country Estates Whis
Majestic Oaks Fourth Add
Majestic Oaks Second Addition
Marco Polo Village I Nhbds
Marion Landing
Marion Lndg Un 03
Marion Lndg Un 2
Marion Oaks
Marion Ranch
Marion Ranch Phase 2
Meadow Glenn Un 03a
Meadow Glenn Un 05
Not In Hernando
Not On List
Not On The List
Oak Acres
Oak Run
Oak Run Baytree Greens
Oak Run Crescent Oaks
Oak Run Crescent Oaks Golf Lot
Oak Run Fairway Oaks
Oak Run Golf Country Club
Oak Run Golfview B
Oak Run Golfview Un A
Oak Run Hillside
Oak Run Laurel Oaks
Oak Run Linkside
Oak Run Timbergate Tr
Oak Runfountains
Oak Rungolfview
Oaks At Ocala Crossings South
Oaksocala Crossings S Ph Two
Oaksocala Xings South Ph 1
Ocala Crossings S Phase 2
Ocala Crossings South
Ocala Crossings South Ph 2
Ocala Crossings South Ph2
Ocala Crossings South Phase Tw
Ocala Crosssings South Ph 2
Ocala Waterway Estate
Ocala Waterway Estates
Paddock Club Estates
Palm Cay
Palm Cay 02 Rep Efpalm Ca
Palm Cay Un 02
Palm Point
Pidgeon Park
Pioneer Ranch
Pioneer Ranch Phase 1
Sandy Pines
Shady Hills Estates
Shady Road Acres
Southgate Mobile Manor
Spruce Creek
Spruce Crk 03
Spruce Crk Un 03
Woods Mdws East

- Nicole Haltaufderhyde, REALTOR ®
- Tropic Shores Realty
- Mobile: 352.425.0845
- 352.425.0845
- nicoleverna@gmail.com



