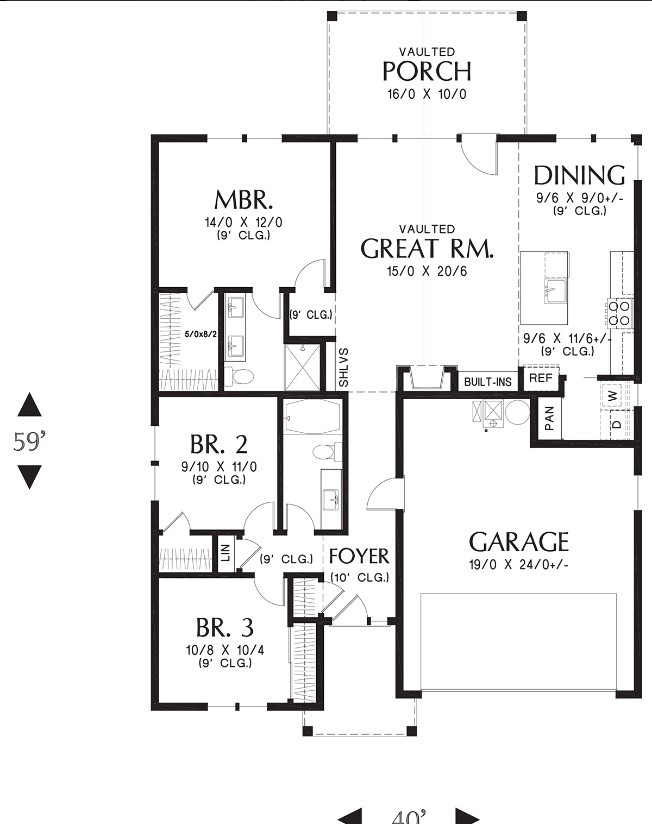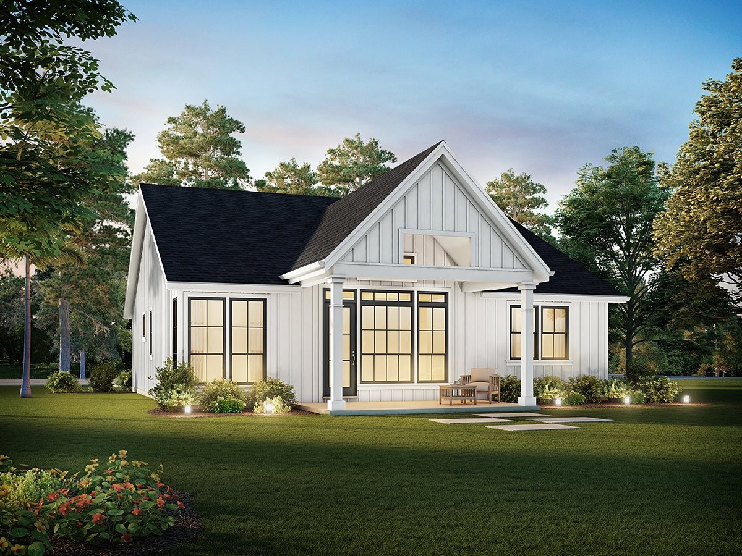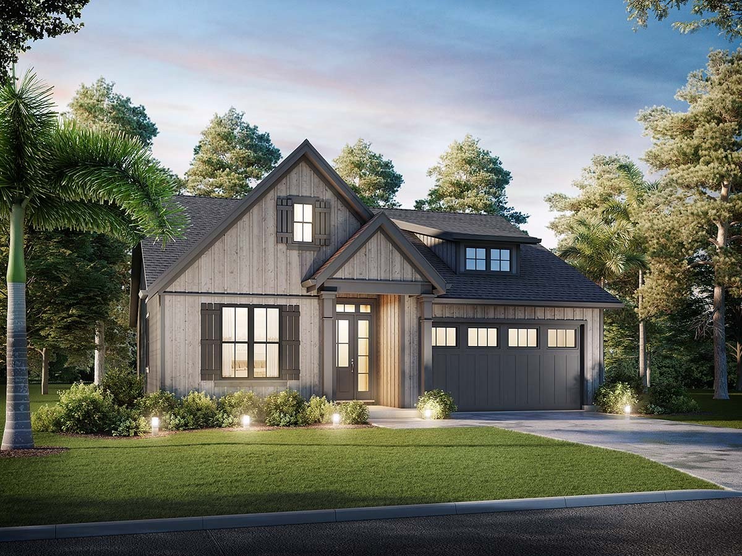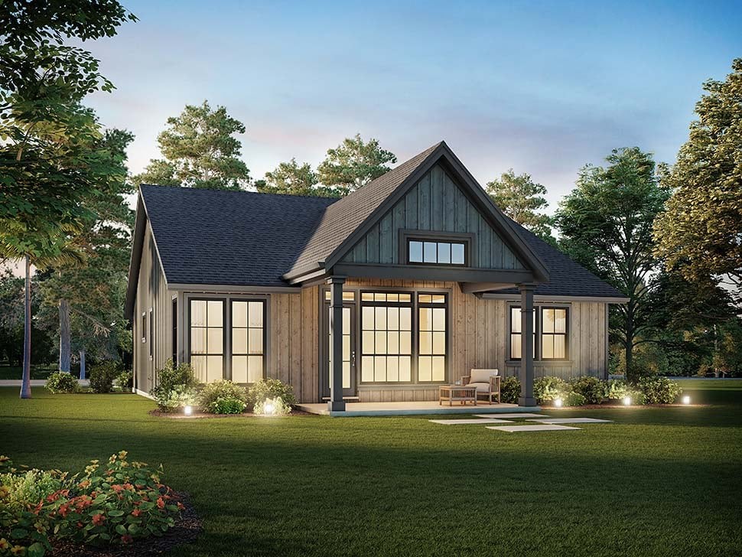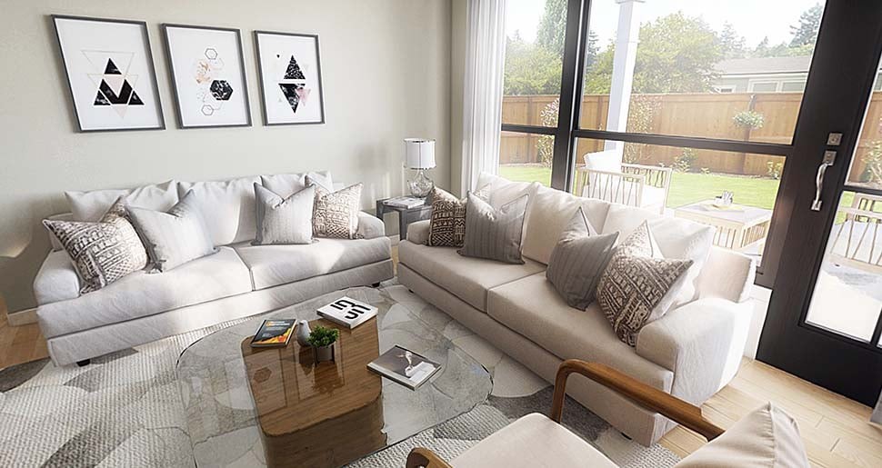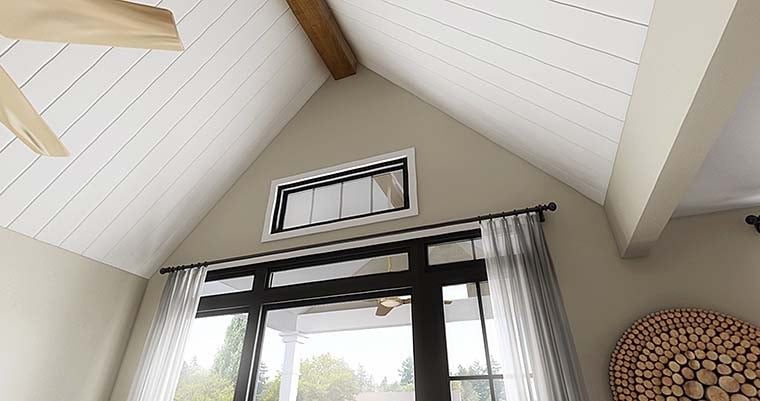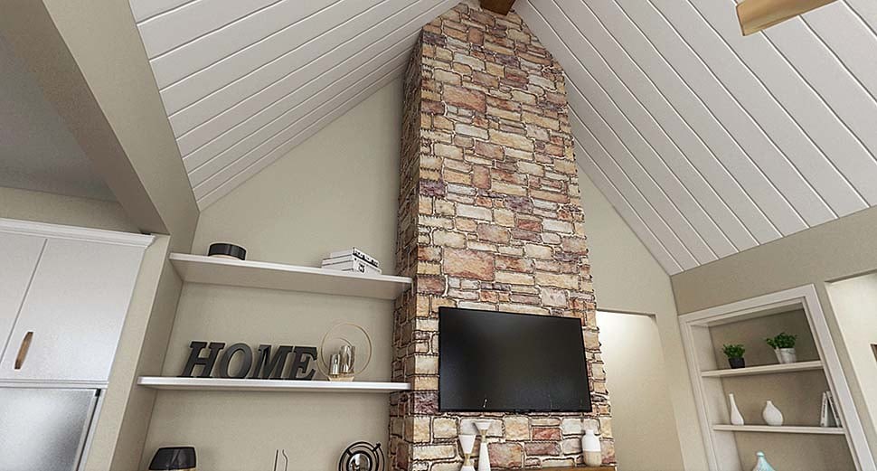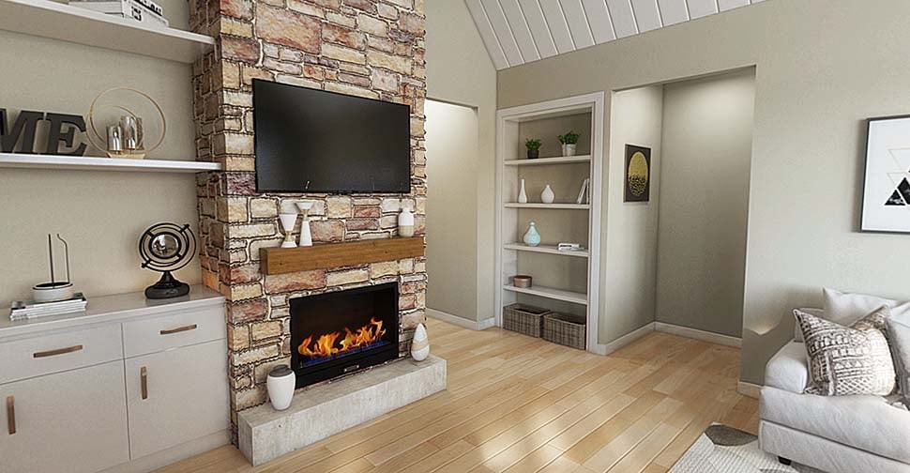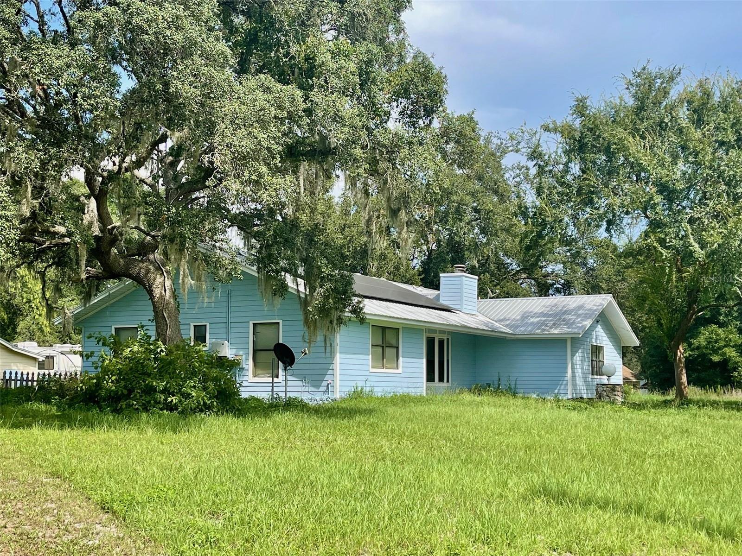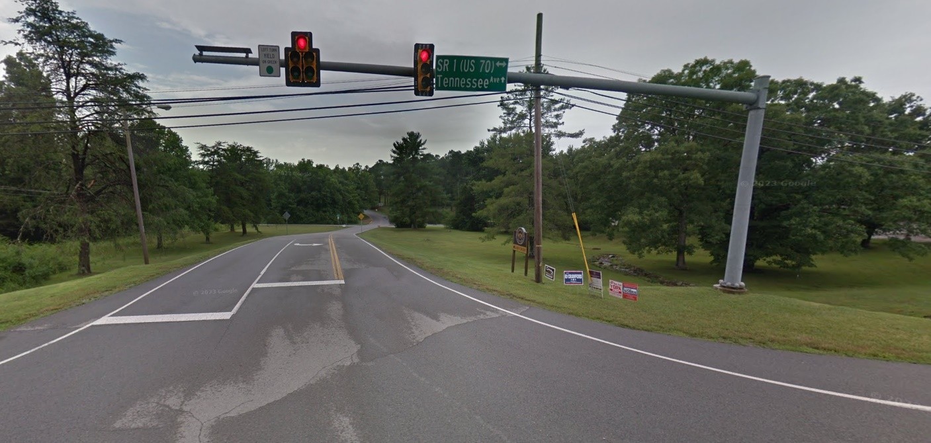11552 138th Lane, DUNNELLON, FL 34432
Property Photos
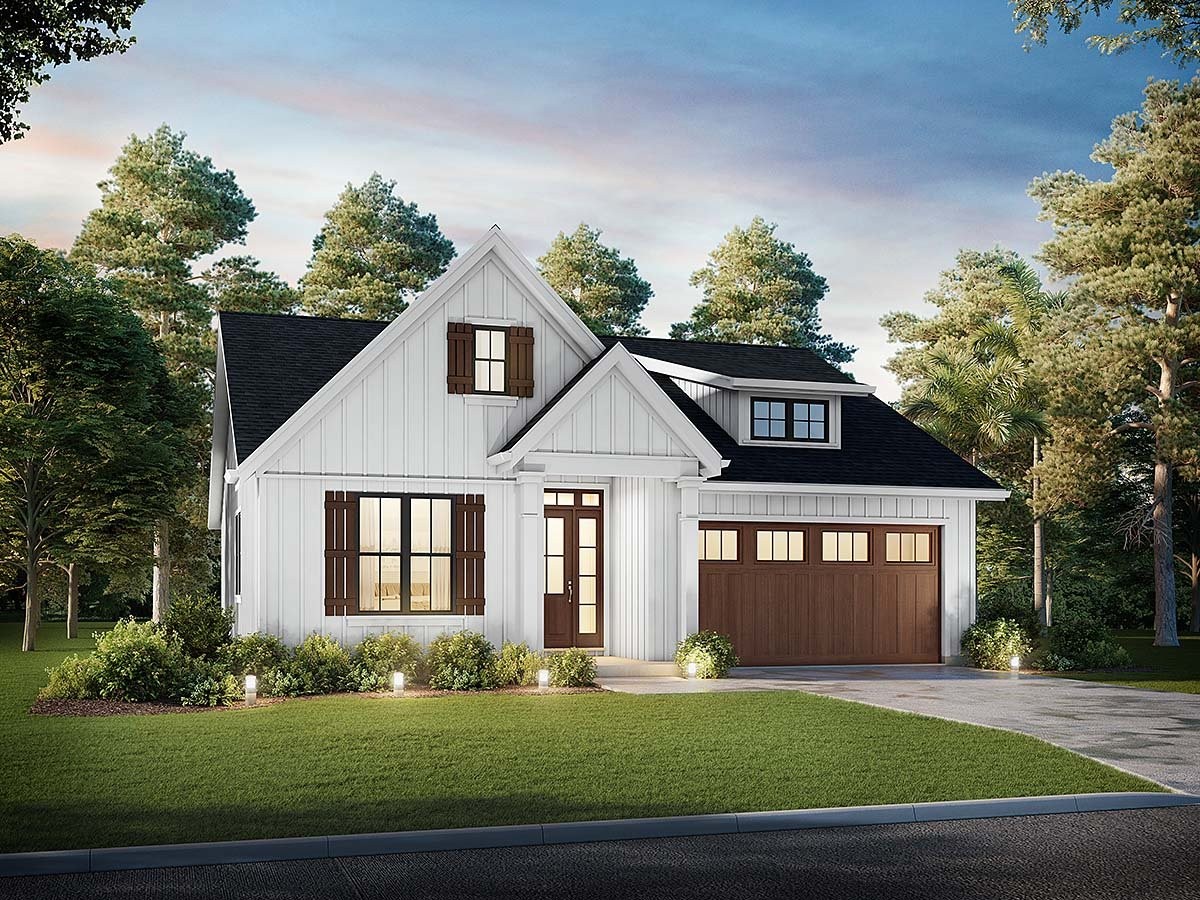
Would you like to sell your home before you purchase this one?
Priced at Only: $269,000
For more Information Call:
Address: 11552 138th Lane, DUNNELLON, FL 34432
Property Location and Similar Properties






- MLS#: OM695690 ( Residential )
- Street Address: 11552 138th Lane
- Viewed: 42
- Price: $269,000
- Price sqft: $113
- Waterfront: No
- Year Built: 1997
- Bldg sqft: 2375
- Bedrooms: 3
- Total Baths: 2
- Full Baths: 2
- Garage / Parking Spaces: 2
- Days On Market: 36
- Additional Information
- Geolocation: 29.0202 / -82.3121
- County: MARION
- City: DUNNELLON
- Zipcode: 34432
- Subdivision: Spruce Creek Preserve
- Provided by: RE/MAX FOXFIRE - HWY200/103 S
- Contact: Wendy Hopper
- 352-479-0123

- DMCA Notice
Description
This attractive 3 bedroom home has a sensible split bedroom floor plan that is ideal for guests or live in family members. Picture yourself in this lovely kitchen preparing delicacies for friends and family with the vast expanse of corian counters, loads of cabinets, as well as a handy built in desk to help you stay organized! Spacious primary bedroom has an oversized walk in closet, newly renovated shower and a stand alone tub. The light and bright florida room has new hi efficiency picture windows offering unobstructed views of the privacy hedge that encircles the yard and screened patio, making it a peaceful and relaxing place to enjoy the incredible florida weather. Roof 2016, hvac 2025, water heater 2019, rev osmosis, water softener, termite bond. In the fun, friendly, active, 55+, gated golf community of spruce creek preserve, with heated pool, spa, pickleball, tennis, shuffleboard, corn hole, fitness center, water aerobics, yoga, exercise classes, crafts, cards, billiards, game nights, bingo, bunco, potluck dinners, dances, social and travel groups. Nestled into ross prairie nature preserve offering a quiet country setting, while just minutes from golf, groceries, medical, restaurant, shopping, banking and miles of hiking and biking trails. North central location is perfect for day trips all across the state from the gulf to the atlantic and so many adventures in between!!
Description
This attractive 3 bedroom home has a sensible split bedroom floor plan that is ideal for guests or live in family members. Picture yourself in this lovely kitchen preparing delicacies for friends and family with the vast expanse of corian counters, loads of cabinets, as well as a handy built in desk to help you stay organized! Spacious primary bedroom has an oversized walk in closet, newly renovated shower and a stand alone tub. The light and bright florida room has new hi efficiency picture windows offering unobstructed views of the privacy hedge that encircles the yard and screened patio, making it a peaceful and relaxing place to enjoy the incredible florida weather. Roof 2016, hvac 2025, water heater 2019, rev osmosis, water softener, termite bond. In the fun, friendly, active, 55+, gated golf community of spruce creek preserve, with heated pool, spa, pickleball, tennis, shuffleboard, corn hole, fitness center, water aerobics, yoga, exercise classes, crafts, cards, billiards, game nights, bingo, bunco, potluck dinners, dances, social and travel groups. Nestled into ross prairie nature preserve offering a quiet country setting, while just minutes from golf, groceries, medical, restaurant, shopping, banking and miles of hiking and biking trails. North central location is perfect for day trips all across the state from the gulf to the atlantic and so many adventures in between!!
Payment Calculator
- Principal & Interest -
- Property Tax $
- Home Insurance $
- HOA Fees $
- Monthly -
For a Fast & FREE Mortgage Pre-Approval Apply Now
Apply Now
 Apply Now
Apply NowFeatures
Building and Construction
- Builder Model: HOLLY
- Covered Spaces: 0.00
- Exterior Features: Irrigation System, Private Mailbox, Rain Gutters
- Flooring: Carpet, Linoleum, Tile
- Living Area: 1760.00
- Roof: Shingle
Land Information
- Lot Features: Landscaped, Near Golf Course, Paved, Private
Garage and Parking
- Garage Spaces: 2.00
- Open Parking Spaces: 0.00
- Parking Features: Driveway, Garage Door Opener
Eco-Communities
- Water Source: Public
Utilities
- Carport Spaces: 0.00
- Cooling: Central Air
- Heating: Electric, Heat Pump
- Pets Allowed: Yes
- Sewer: Public Sewer
- Utilities: Electricity Connected, Fire Hydrant, Sewer Connected, Underground Utilities, Water Connected
Amenities
- Association Amenities: Clubhouse, Fence Restrictions, Fitness Center, Gated, Optional Additional Fees, Pickleball Court(s), Pool, Recreation Facilities, Security, Shuffleboard Court, Spa/Hot Tub, Tennis Court(s)
Finance and Tax Information
- Home Owners Association Fee Includes: Guard - 24 Hour, Common Area Taxes, Pool, Escrow Reserves Fund, Management
- Home Owners Association Fee: 194.00
- Insurance Expense: 0.00
- Net Operating Income: 0.00
- Other Expense: 0.00
- Tax Year: 2024
Other Features
- Appliances: Dishwasher, Dryer, Electric Water Heater, Kitchen Reverse Osmosis System, Microwave, Range, Refrigerator, Washer, Water Softener
- Association Name: MINDY JUILLERAT
- Association Phone: 352-861-0159
- Country: US
- Furnished: Unfurnished
- Interior Features: Ceiling Fans(s), Primary Bedroom Main Floor, Solid Surface Counters, Solid Wood Cabinets, Split Bedroom, Thermostat, Walk-In Closet(s)
- Legal Description: SEC 09 TWP 17 RGE 20 PLAT BOOK 004 PAGE 043 SPRUCE CREEK PRESERVE IV TRACT 335
- Levels: One
- Area Major: 34432 - Dunnellon
- Occupant Type: Owner
- Parcel Number: 4076-335-000
- Possession: Close Of Escrow
- Views: 42
- Zoning Code: PUD
Similar Properties
Nearby Subdivisions
Bel Lago - South Hamlet
Bel Lago South Hamlet
Classic Farms Ii 15
Dunnellon Heights
Dunnellon Oaks
Fairway Estate
Fisks Sub
Florida Hlnds
Fox Trace
Grand Park North
Juliette Falls
Juliette Falls 01 Rep
Juliette Falls 02 Replat
Not In Hernando
Not On List
Rainbow River Acres
Rainbow Spgs
Rainbow Spgs 05 Rep
Rainbow Spgs Country Club Esta
Rainbow Spgs Heights
Rainbow Spgs The Forest
Rainbow Springs
Rainbow Springs Country Club
Rainbow Springs Country Club E
Rainbow Springs North
Rainbow Springs The Forrest
Rio Vista
Rippling Waters
Rolling Hills
Rolling Hills 01
Rolling Hills 01a
Rolling Hills 02
Rolling Hills 02a
Rolling Hills Un 01
Rolling Hills Un 01 08
Rolling Hills Un 01 A
Rolling Hills Un 02
Rolling Hills Un 03
Rolling Hills Un 1
Rolling Hills Un One
Rolling Hills Un Two
Rolling Ranch Estate
Rolling Ranch Estates
Spruce Creek Preserve
Spruce Creek Preserve Ii
Spruce Crk Preserve 02
Spruce Crk Preserve 07 Repla
Spruce Crk Preserve Ph I
Town Of Dunnellon
Towndunnellon
Contact Info
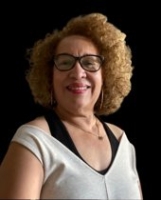
- Nicole Haltaufderhyde, REALTOR ®
- Tropic Shores Realty
- Mobile: 352.425.0845
- 352.425.0845
- nicoleverna@gmail.com



