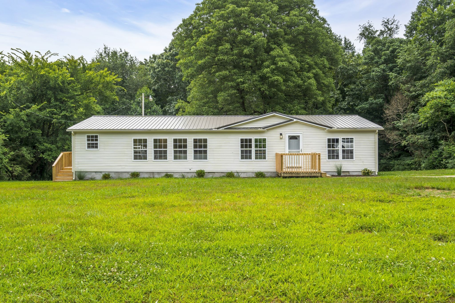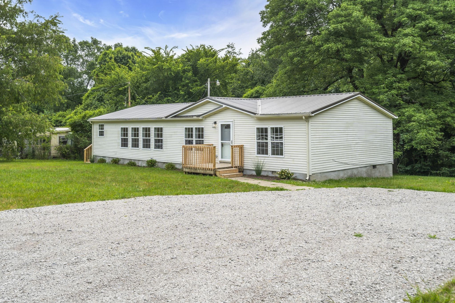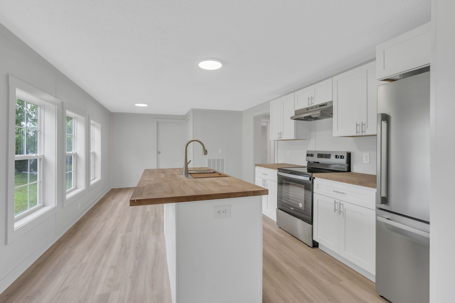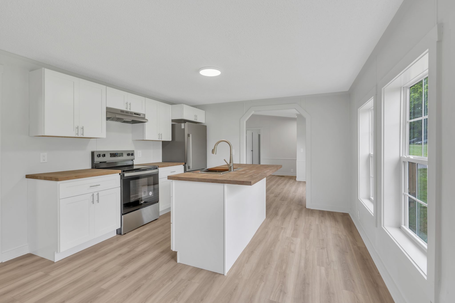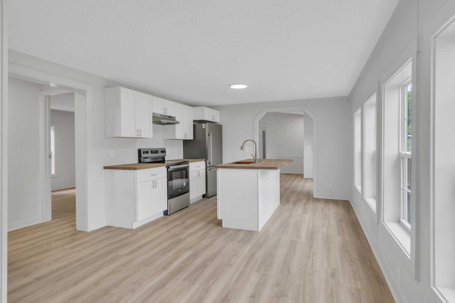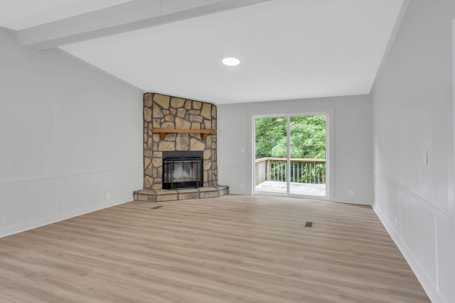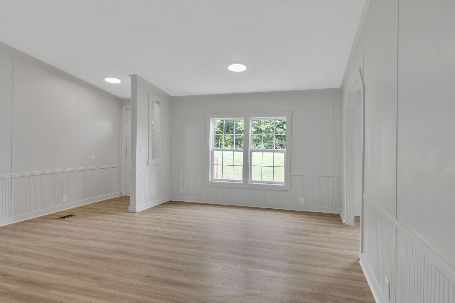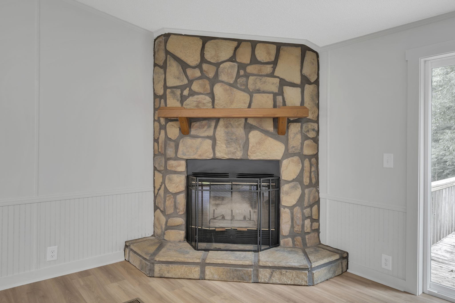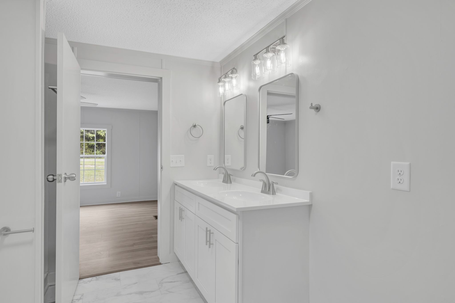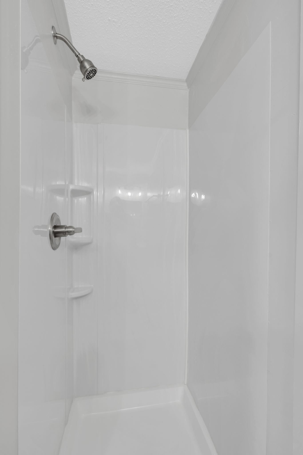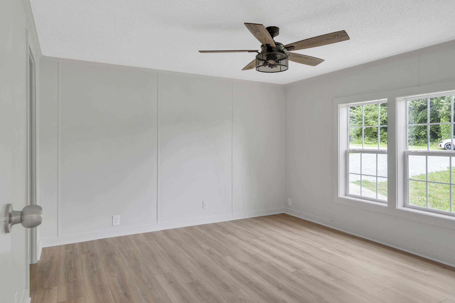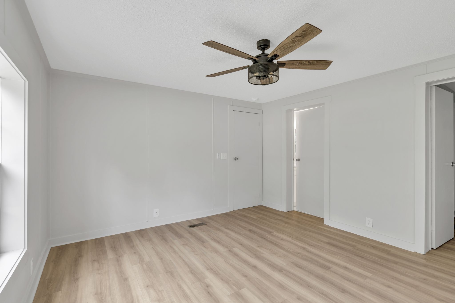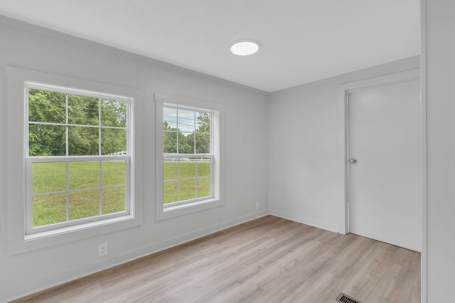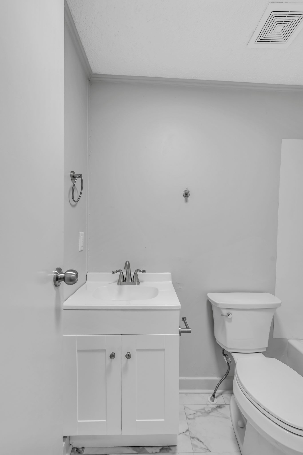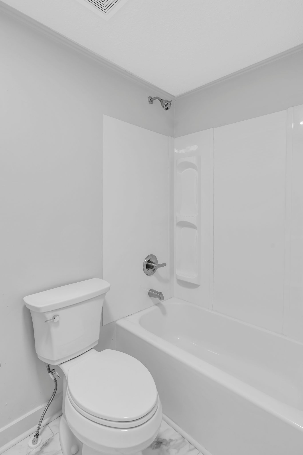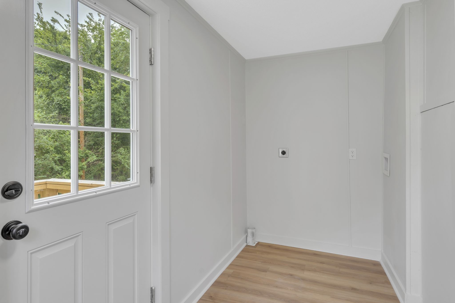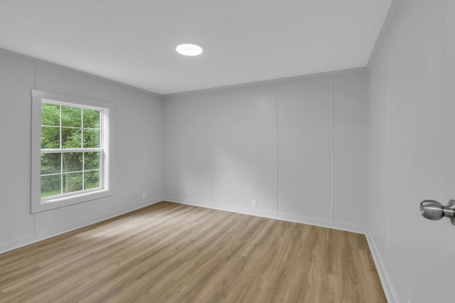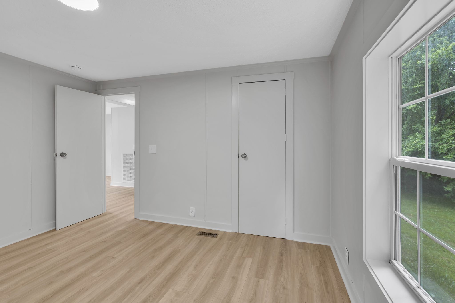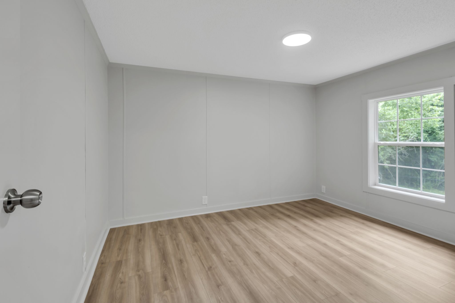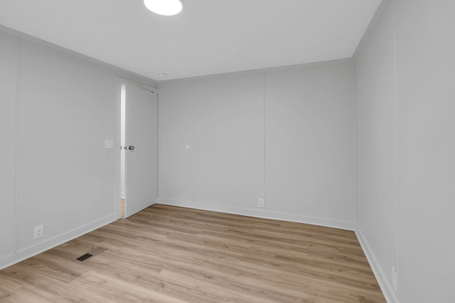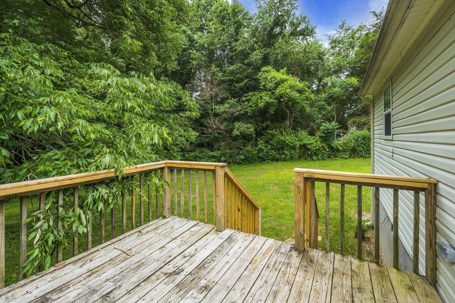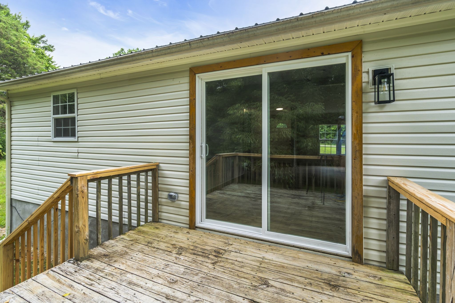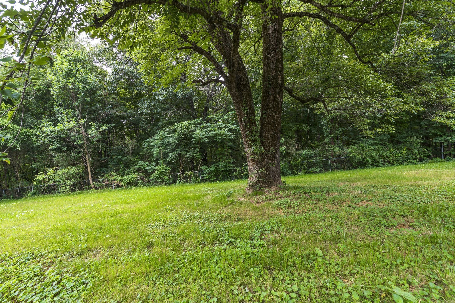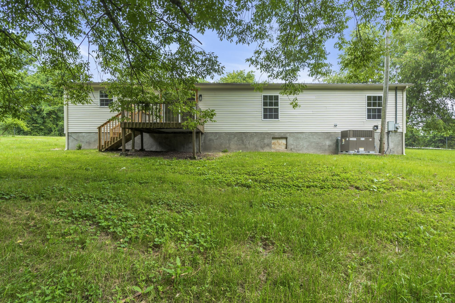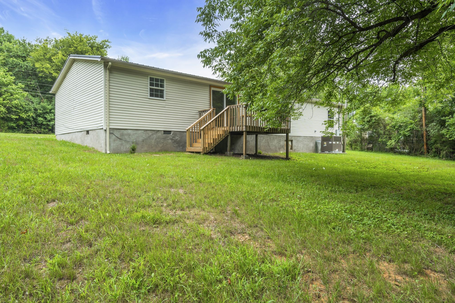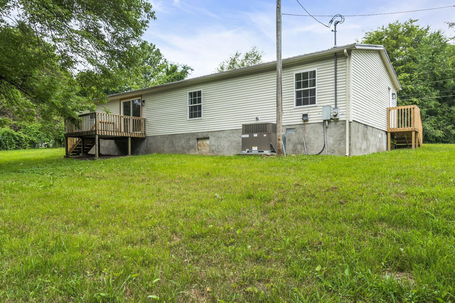9480 Caravan Path, CRYSTAL RIVER, FL 34428
Property Photos
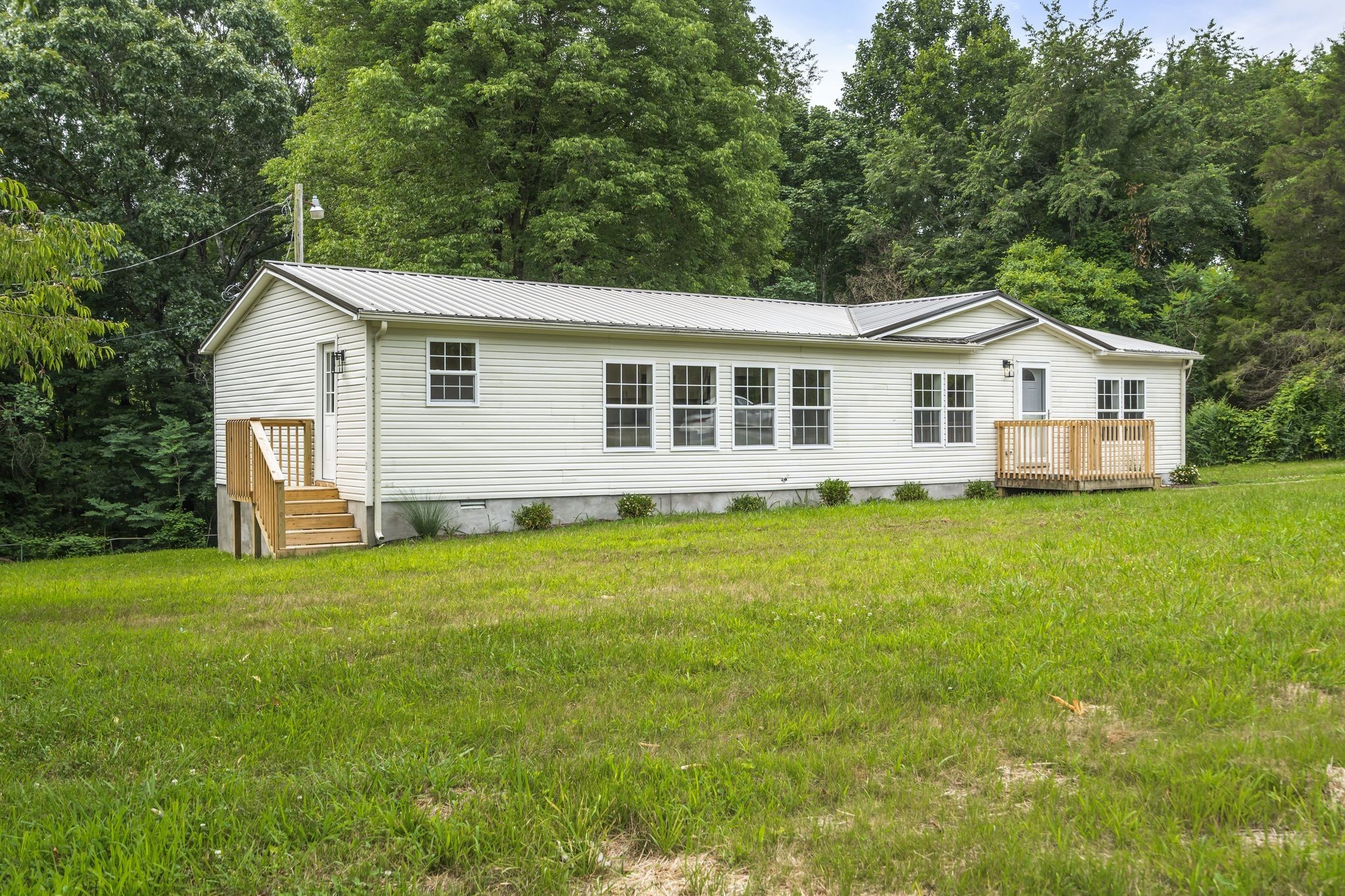
Would you like to sell your home before you purchase this one?
Priced at Only: $375,000
For more Information Call:
Address: 9480 Caravan Path, CRYSTAL RIVER, FL 34428
Property Location and Similar Properties
- MLS#: OM695767 ( Residential )
- Street Address: 9480 Caravan Path
- Viewed: 31
- Price: $375,000
- Price sqft: $108
- Waterfront: No
- Year Built: 1986
- Bldg sqft: 3480
- Bedrooms: 4
- Total Baths: 2
- Full Baths: 2
- Garage / Parking Spaces: 2
- Days On Market: 40
- Additional Information
- Geolocation: 28.9342 / -82.593
- County: CITRUS
- City: CRYSTAL RIVER
- Zipcode: 34428
- Provided by: REMAX REALTY ONE
- Contact: The Ford Tea Ford
- 352-795-2441

- DMCA Notice
-
DescriptionTranquil Country Retreat in Crystal River. This one acre, 3 bedroom, 3 bathroom home has 2,336 sq. ft. of well designed space with a separate studio, creative space or for extra guests. Built for comfort and privacy, this home blends country charm with modern amenities near the West Nature Coast of Florida. Spacious & Inviting Interior: A bright, light filled, open concept living area with vaulted ceilings and natural light. The kitchen, at the heart of the Home, features wood cabinetry, ample granite counter space and modern appliances. The dining area, kitchen and great room are all at the heart of this home. Retreat to the primary suite with a spa like en suite bath. Two additional bedrooms offering flexibility for family, guests, home office or flex room. Outdoor Living & Features: Enjoy the large screened porch, for morning coffee or sunset relaxation. The tree lined backyard, provides possibilities for gardening or outdoor entertaining. Additional features include a two car garage, energy efficient HVAC system, and a newer shingled roof. Prime Location: Situated in the Coastal Rivers Basin area, this home offers peaceful country coastal living just minutes from Crystal Rivers world famous springs, the Gulf of Mexico, Fresh Water Lakes, shopping, dining, and top rated schools. Your Perfect Escape Awaits! Whether a full time home or vacation getaway, this Crystal River gem is ready for you.
Payment Calculator
- Principal & Interest -
- Property Tax $
- Home Insurance $
- HOA Fees $
- Monthly -
For a Fast & FREE Mortgage Pre-Approval Apply Now
Apply Now
 Apply Now
Apply NowFeatures
Building and Construction
- Covered Spaces: 0.00
- Exterior Features: Irrigation System, Other
- Fencing: Chain Link
- Flooring: Hardwood, Tile
- Living Area: 2336.00
- Roof: Shingle
Garage and Parking
- Garage Spaces: 2.00
- Open Parking Spaces: 0.00
Eco-Communities
- Water Source: Public, Well
Utilities
- Carport Spaces: 0.00
- Cooling: Central Air
- Heating: Heat Pump
- Sewer: Septic Tank
- Utilities: Cable Connected, Electricity Connected
Finance and Tax Information
- Home Owners Association Fee: 0.00
- Insurance Expense: 0.00
- Net Operating Income: 0.00
- Other Expense: 0.00
- Tax Year: 2024
Other Features
- Appliances: Cooktop, Dishwasher, Disposal, Electric Water Heater, Microwave, Refrigerator
- Country: US
- Furnished: Unfurnished
- Interior Features: Eat-in Kitchen, High Ceilings, Kitchen/Family Room Combo, Open Floorplan, Primary Bedroom Main Floor, Solid Surface Counters, Walk-In Closet(s)
- Legal Description: GREENWOOD ESTS UNREC SUB LOT 10 DESC AS: THE E 152 FT OF THE W 198 FT OF THE N 287.62 FT OF THE W 1/2 OF THE NE 1/4 OF SEC 9 TWNSHP 18S RNG 17E SUBJECT TO A NON-EXCLUSIVE EASEMENT PROVIDING ACCESS TO LOT 9 AND BEING A PORTION OF LOT 10 GREENWOOD ESTA TES AN UNREC SUB BEING IN THE W 1/2 OF THE NE 1/4 OF SEC 9-18-17 FURTHER DESCR AS FOLLOWS: COM AT THE NW COR OF THE NE 1/4 OF SD SEC 9 THN N 89DEG 30M 38S E AL THE N LN OF SD SEC 9 FOR A DIST OF 46 FT TO THE NW COR OF LOT 10 OF SD GREENWOOD ESTATES T HN LEAVING SD SEC LN RUN S 00DEG 56M 38S E AL THE W LN OF LOT 10 FOR 50 FT TO THE POB THN LEAVING SD W LN RUN N 89DEG 30M 38S E FOR 30FT THN S 00DEG 56M 38S E FOR 10 FT THN S 89DEG 56M 38S W TO SD W LN OF LOT 10 FOR 30 FT THN RUN N 00DEG 56M
- Levels: One
- Area Major: 34428 - Crystal River
- Occupant Type: Owner
- Parcel Number: 17E-18S-09-0000-14100-0100
- Views: 31
- Zoning Code: LDR
Nearby Subdivisions
Bayview Homes Co 06 Acre
Brewer Add
Brewer Add To Crystal River
Bunts Point
Cedar Lake Est.
Citrus Acres
Country Oaks
Country Oaks Estates
Crystal Manor
Crystal River Oaks
Echo Hills
Emerald Oaks
Equestrian Acres
Greenwood Acres
Harden Gunnell Sub
Holiday Acres
Holiday Heights
Hyde Park Addition To C/r
Indian Spgs
Indian Springs
Indian Waters
Lake Rousseau
Magnolia Shores
Marquette Village
Mini Farms
Not In Hernando
Not On List
Potterfields Mayfair Garden Ac
Potterfields Mayfair Gulf Stre
Pretty Springs
Shamrock Acres
Shamrock Acres Phase 1
Snug Harbor
Spring Run Of Crystal River
Townsite Of Crystal Park
Townsite Of Crystal Pk
Woodland Est.
Woodland Estates

- Nicole Haltaufderhyde, REALTOR ®
- Tropic Shores Realty
- Mobile: 352.425.0845
- 352.425.0845
- nicoleverna@gmail.com



