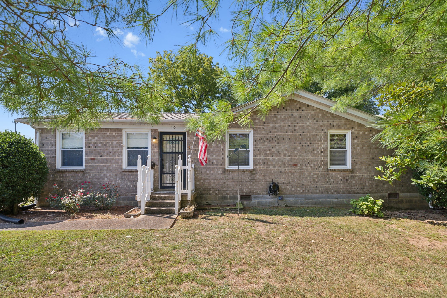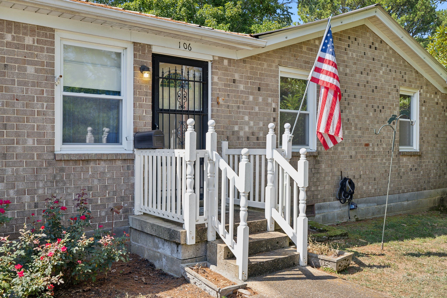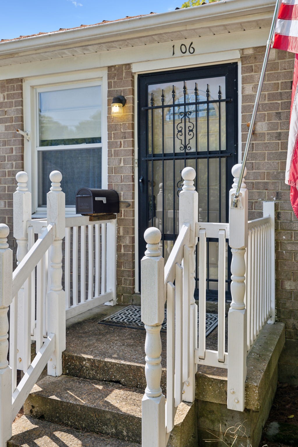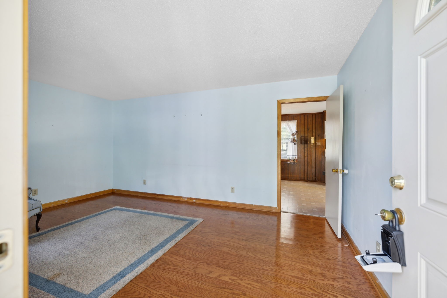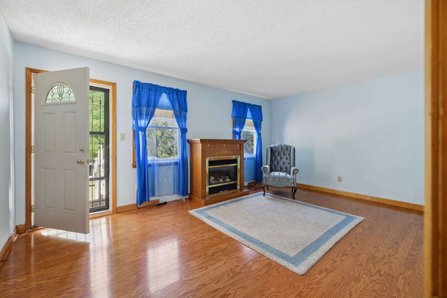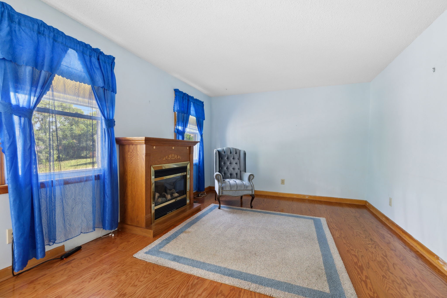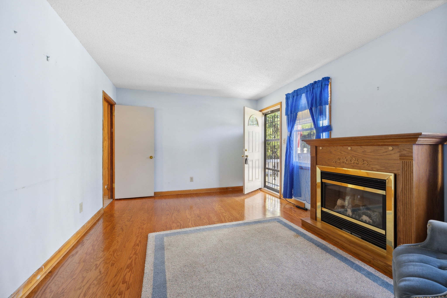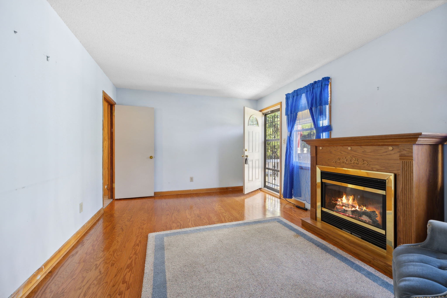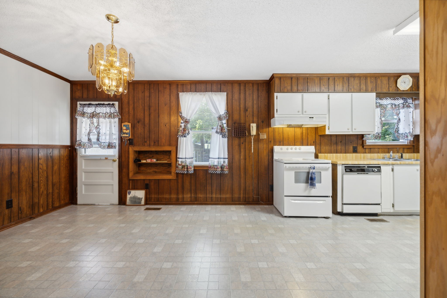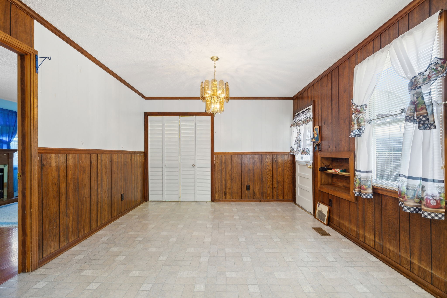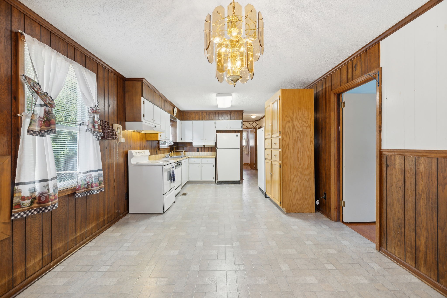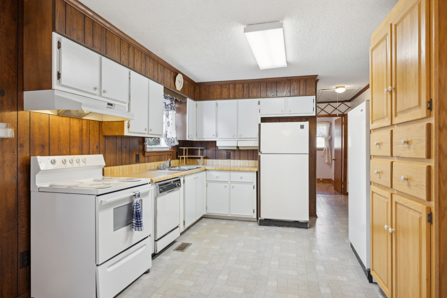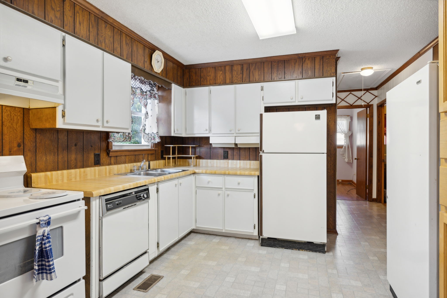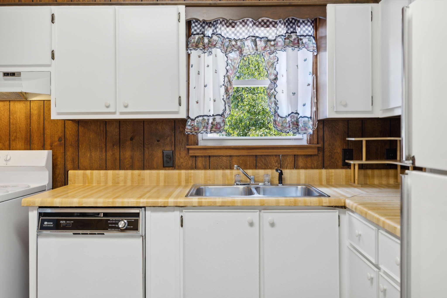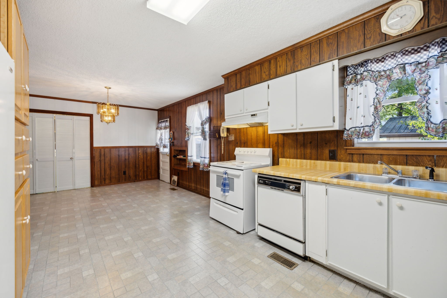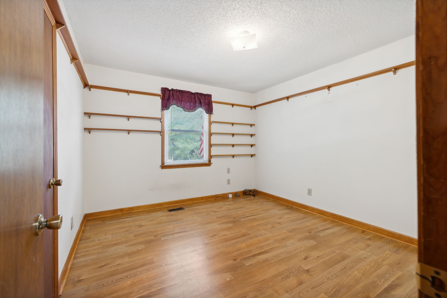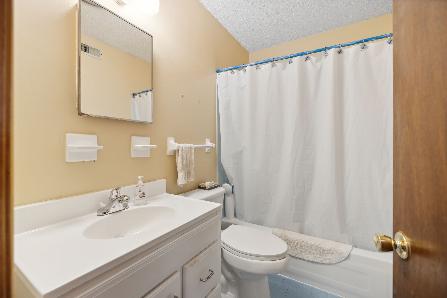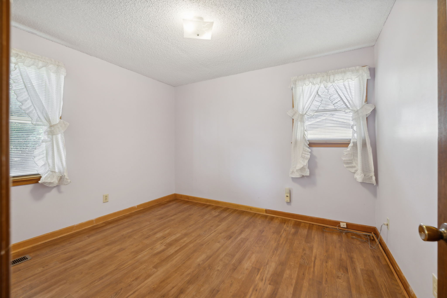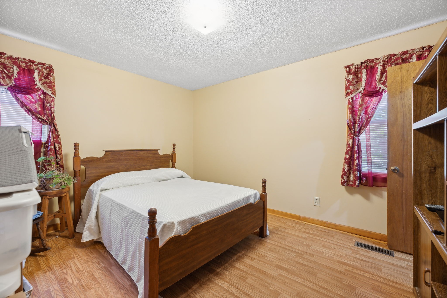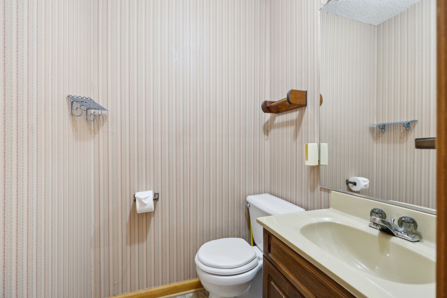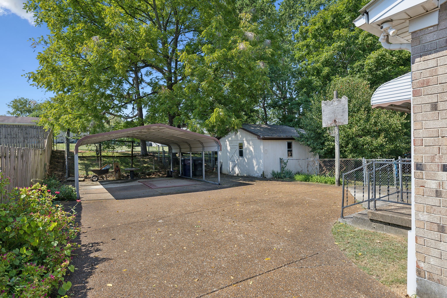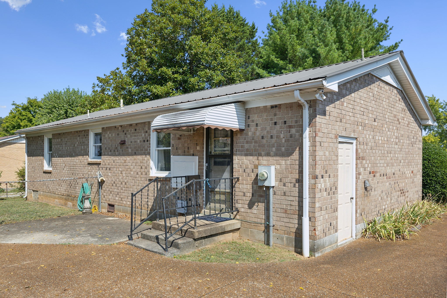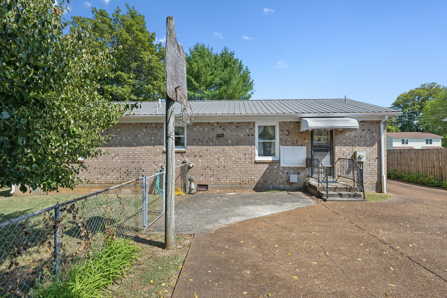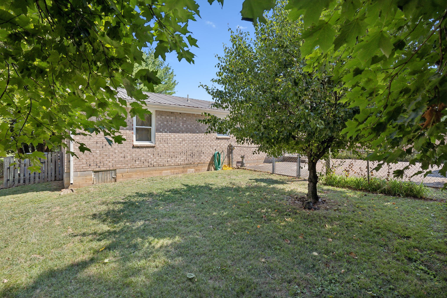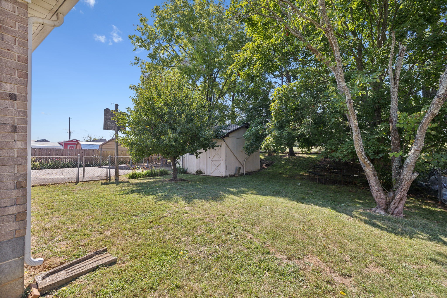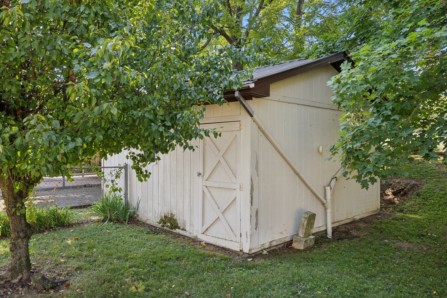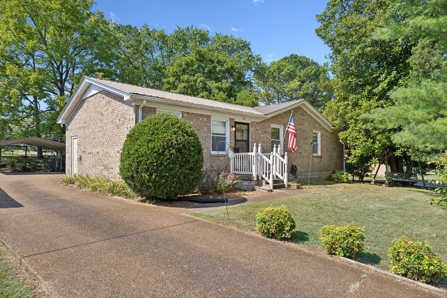19533 86th Lane, DUNNELLON, FL 34432
Property Photos
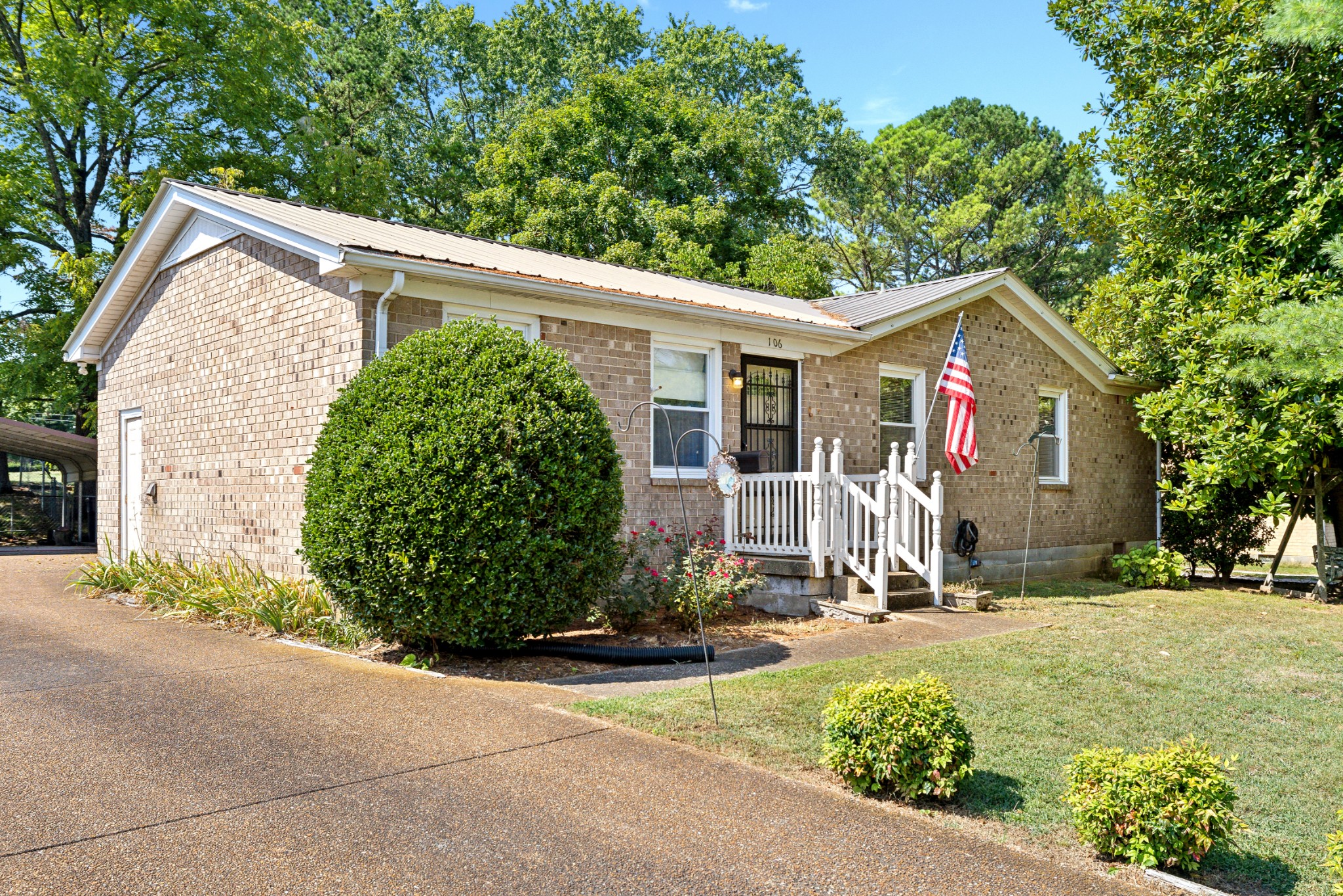
Would you like to sell your home before you purchase this one?
Priced at Only: $400,000
For more Information Call:
Address: 19533 86th Lane, DUNNELLON, FL 34432
Property Location and Similar Properties
- MLS#: OM696266 ( Residential )
- Street Address: 19533 86th Lane
- Viewed: 10
- Price: $400,000
- Price sqft: $86
- Waterfront: No
- Year Built: 2000
- Bldg sqft: 4674
- Bedrooms: 3
- Total Baths: 2
- Full Baths: 2
- Garage / Parking Spaces: 2
- Days On Market: 29
- Additional Information
- Geolocation: 29.098 / -82.4447
- County: MARION
- City: DUNNELLON
- Zipcode: 34432
- Subdivision: Fox Trace
- Elementary School: Dunnellon Elementary School
- Middle School: Dunnellon Middle School
- High School: Dunnellon High School
- Provided by: KELLER WILLIAMS CORNERSTONE RE
- Contact: Julie Beck
- 352-369-4044

- DMCA Notice
-
DescriptionWelcome to Rainbow Springs Country Club Estates! Envision yourself in a vibrant community set alongside the breathtaking Rainbow River, where tranquility and nature abound. This delightful 3/2/2 POOL HOME is situated on a .41 acre spacious lot, with the fairway behind it, giving you more than enough green space and privacy to enjoy. It boasts over 2,119 Sq.Ft. of inviting living space, and recent enhancements in 2023 include a new roof, new flooring, and a new hot water heater, along with an updated lanai and various other improvements throughout the home. The split floor plan ensures privacy between the primary suite and guest bedrooms. The generous primary suite features double vanities in the en suite primary bathroom, walk in closets, and sliding doors that open to the pool area. Relish peaceful mornings on the lanai, and enjoy refreshing swims in the pool during warm afternoons. Beyond this lovely residence, Rainbow Springs Country Club Estates offers a unique allure. Alongside pickleball and tennis courts, a community pool, a community center, and Cheers Restaurant, it provides direct access to the Rainbow River Community Park. This crystal clear river flows with over 455 million gallons of fresh spring water daily, maintaining a year round temperature of around 72 degrees. The community also offers convenient access to nearby parks such as Rainbow Springs State Park and the KP Hole boat launch, plus several grocery stores and the charming downtown Dunnellon, all just minutes away. Additionally, the coastal delights of Cedar Key and Crystal River enhance the appeal! If you're considering a visit to Disney or other theme parks, or need airport access, they are all within a short 1 2 hour drive. With exciting attractions nearby and the serene comfort of your private oasis, this property perfectly blends joy and convenience. Dont hesitatethis remarkable gem wont last long! This community radiates charm, and once you come for a visit, youll easily envision all the adventures waiting for you. Call today to schedule your appointment and take the first step toward your dream home!
Payment Calculator
- Principal & Interest -
- Property Tax $
- Home Insurance $
- HOA Fees $
- Monthly -
For a Fast & FREE Mortgage Pre-Approval Apply Now
Apply Now
 Apply Now
Apply NowFeatures
Building and Construction
- Covered Spaces: 0.00
- Exterior Features: Irrigation System, Sliding Doors
- Flooring: Luxury Vinyl
- Living Area: 2119.00
- Roof: Shingle
School Information
- High School: Dunnellon High School
- Middle School: Dunnellon Middle School
- School Elementary: Dunnellon Elementary School
Garage and Parking
- Garage Spaces: 2.00
- Open Parking Spaces: 0.00
Eco-Communities
- Pool Features: In Ground
- Water Source: Public, Well
Utilities
- Carport Spaces: 0.00
- Cooling: Central Air
- Heating: Central
- Pets Allowed: Yes
- Sewer: Public Sewer
- Utilities: Electricity Connected, Sewer Connected, Water Connected
Finance and Tax Information
- Home Owners Association Fee: 242.00
- Insurance Expense: 0.00
- Net Operating Income: 0.00
- Other Expense: 0.00
- Tax Year: 2024
Other Features
- Appliances: Dishwasher, Dryer, Microwave, Range, Refrigerator, Washer
- Association Name: Rainbow Springs POA / Amy Martin
- Association Phone: 352-489-1621
- Country: US
- Interior Features: Ceiling Fans(s), Eat-in Kitchen, High Ceilings, Living Room/Dining Room Combo, Primary Bedroom Main Floor, Split Bedroom, Walk-In Closet(s), Window Treatments
- Legal Description: SEC 12 TWP 16 RGE 18 PLAT BOOK 004 PAGE 198 FOX TRACE BLK B LOT 8
- Levels: One
- Area Major: 34432 - Dunnellon
- Occupant Type: Vacant
- Parcel Number: 32962-002-08
- View: Trees/Woods
- Views: 10
- Zoning Code: R1
Nearby Subdivisions
Bel Lago - South Hamlet
Bel Lago South Hamlet
Classic Farms Ii 15
Dunnellon Heights
Dunnellon Oaks
Fairway Estate
Fisks Sub
Florida Highlands Commercial L
Florida Hlnds
Fox Trace
Grand Park North
Juliette Falls
Juliette Falls 01 Rep
Juliette Falls 02 Replat
Not On List
Rainbow River Acres
Rainbow Spgs
Rainbow Spgs 05 Rep
Rainbow Spgs Country Club Esta
Rainbow Spgs Heights
Rainbow Spgs The Forest
Rainbow Springs
Rainbow Springs Country Club
Rainbow Springs Country Club E
Rainbow Springs North
Rainbow Springs The Forrest
Rio Vista
Rippling Waters
Rolling Hills
Rolling Hills 01
Rolling Hills 01a
Rolling Hills 02
Rolling Hills 02a
Rolling Hills Un 01
Rolling Hills Un 01 08
Rolling Hills Un 01 A
Rolling Hills Un 02
Rolling Hills Un 03
Rolling Hills Un 1
Rolling Hills Un One
Rolling Hills Un Two
Rolling Ranch Estate
Rolling Ranch Estates
Spruce Creek Preserve
Spruce Creek Preserve Ii
Spruce Crk Preserve 02
Spruce Crk Preserve 07 Repla
Spruce Crk Preserve Ph I
Town Of Dunnellon
Towndunnellon

- Nicole Haltaufderhyde, REALTOR ®
- Tropic Shores Realty
- Mobile: 352.425.0845
- 352.425.0845
- nicoleverna@gmail.com



