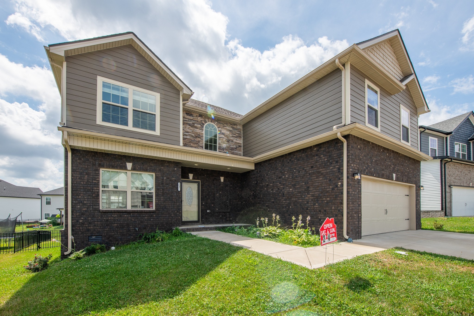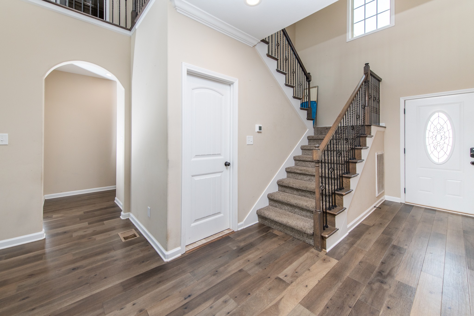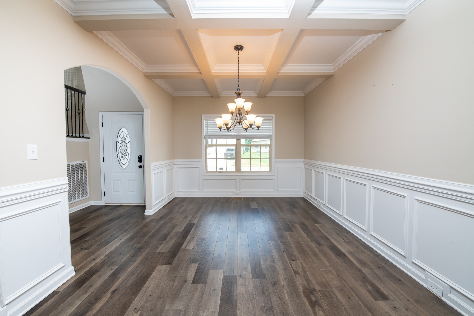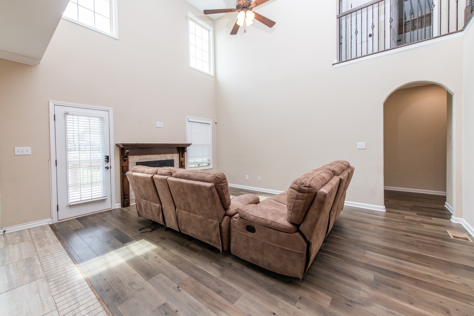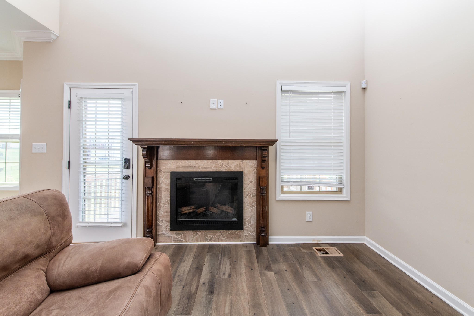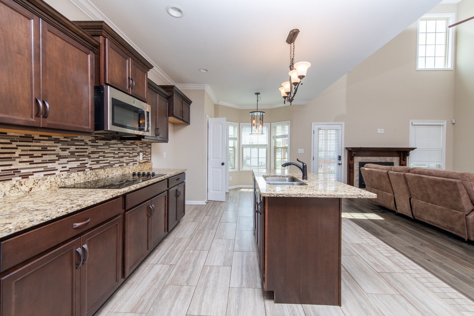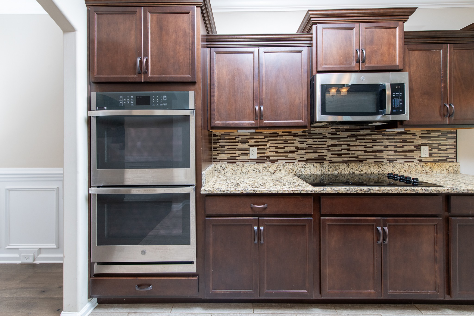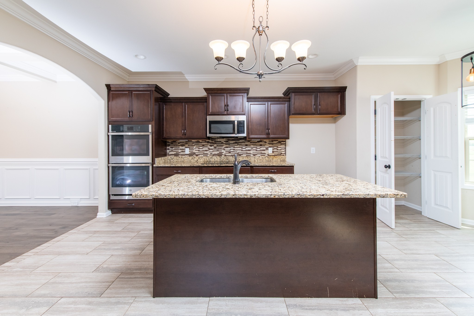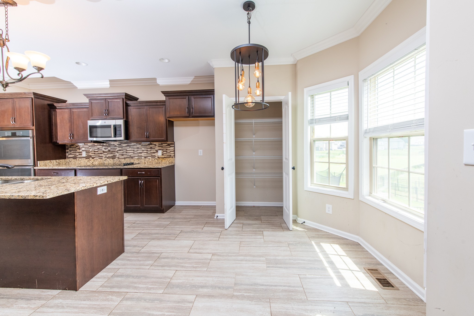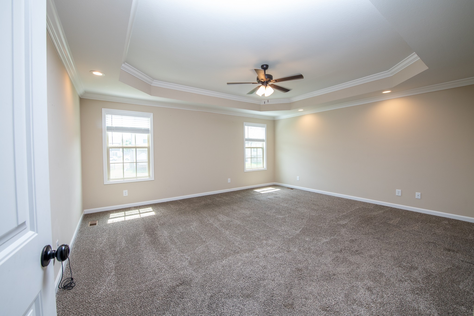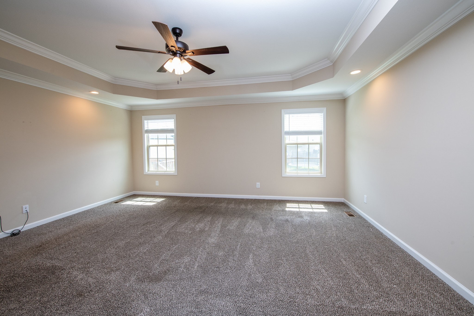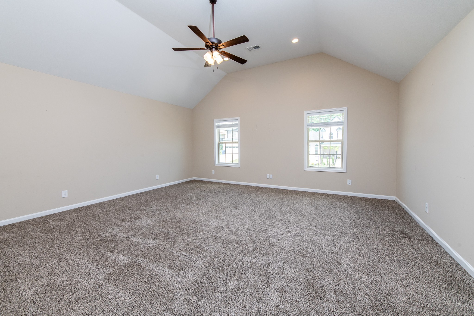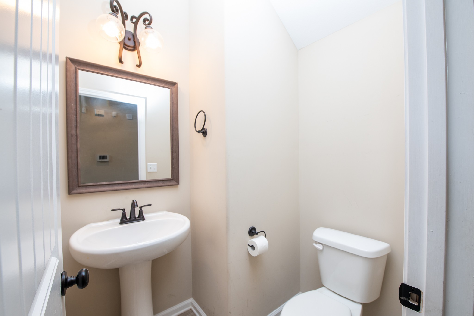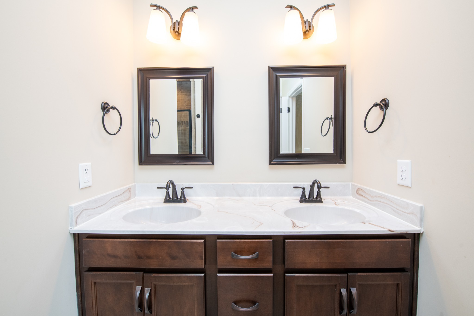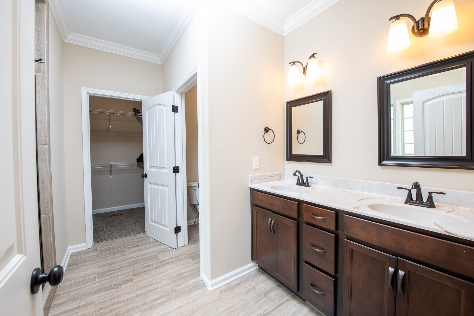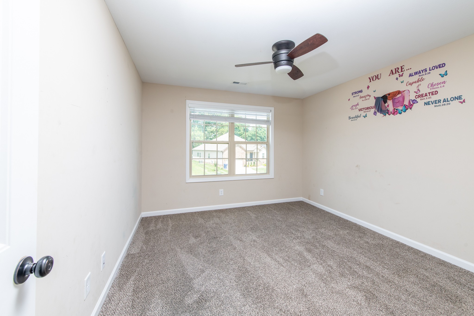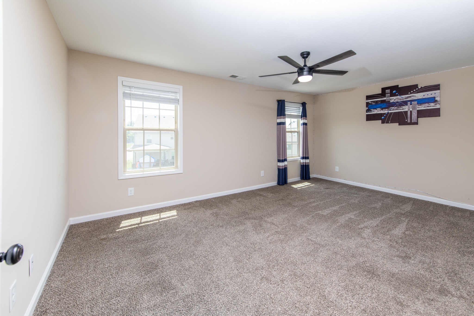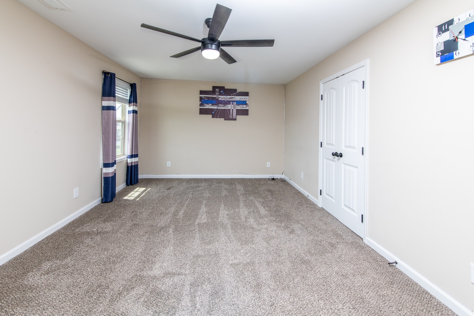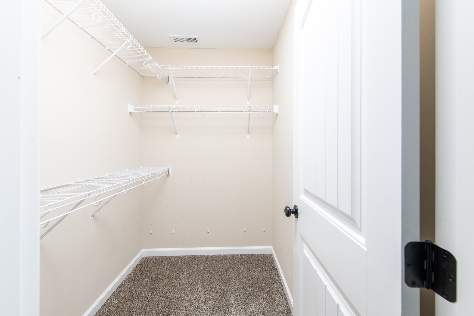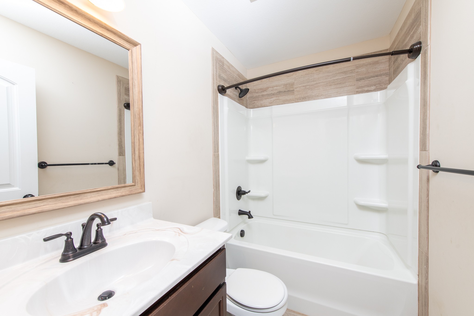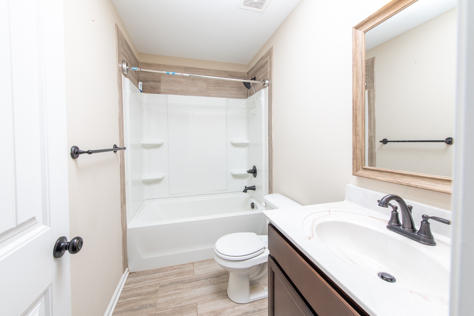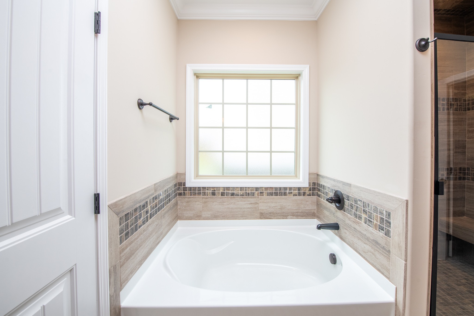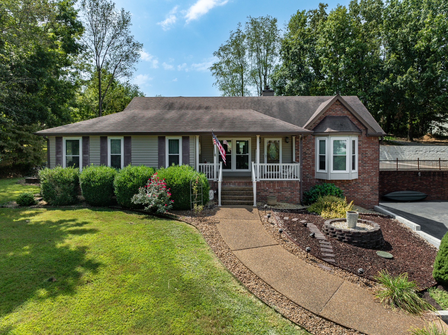4420 12th Street, OCALA, FL 34470
Property Photos
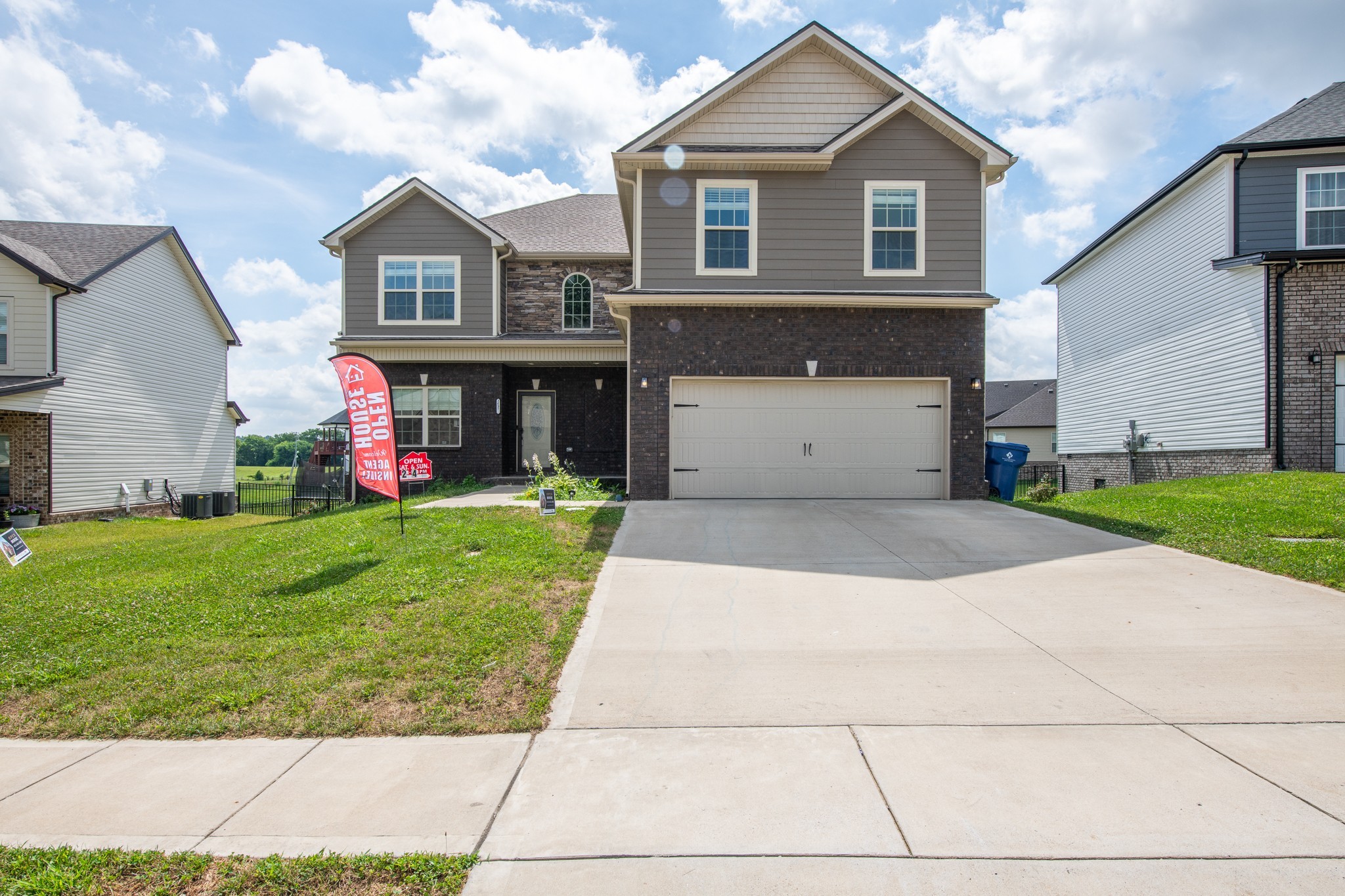
Would you like to sell your home before you purchase this one?
Priced at Only: $399,900
For more Information Call:
Address: 4420 12th Street, OCALA, FL 34470
Property Location and Similar Properties
- MLS#: OM697205 ( Residential )
- Street Address: 4420 12th Street
- Viewed: 11
- Price: $399,900
- Price sqft: $109
- Waterfront: No
- Year Built: 1963
- Bldg sqft: 3655
- Bedrooms: 3
- Total Baths: 2
- Full Baths: 2
- Garage / Parking Spaces: 2
- Days On Market: 15
- Additional Information
- Geolocation: 29.1988 / -82.0738
- County: MARION
- City: OCALA
- Zipcode: 34470
- Subdivision: Silver Spgs Forest
- Elementary School: Eighth Street
- Middle School: Osceola
- High School: Forest
- Provided by: MAJESTIC OAKS REALTY
- Contact: Robert Andre
- 352-274-6224

- DMCA Notice
-
DescriptionSeller Motivated.. With full Price Contract Seller will Replace Roof and Give A $5,000.00 Flooring Allowance. 3/2/2 CB built home, Close to Shopping and Medical Facilities such as Publix, Lowe's, Walmart, Aldi, in your Quite Neighborhood with no though traffic. Termite contract is Transferrable, There is a real Masonry wood burning fireplace in the Den. Natural Gas fire Place In Main Bedroom, Original home was built in 1963 at 1560 sq ft and enlarged to it current size of 2457 sq ft in 2001 and was rewired. Just off the kitchen is a separate Dining area with French doors leading to your large outdoor private patio and BBQ Pit and large private bag yard, Screened back porch with brick pavers, Also there is a dedicated 220 amp service for Hot tub. Home is Wired for Vivint alarm system.
Payment Calculator
- Principal & Interest -
- Property Tax $
- Home Insurance $
- HOA Fees $
- Monthly -
For a Fast & FREE Mortgage Pre-Approval Apply Now
Apply Now
 Apply Now
Apply NowFeatures
Building and Construction
- Covered Spaces: 0.00
- Exterior Features: Rain Gutters, Storage
- Fencing: Chain Link, Vinyl
- Flooring: Carpet, Ceramic Tile
- Living Area: 2457.00
- Roof: Shingle
School Information
- High School: Forest High School
- Middle School: Osceola Middle School
- School Elementary: Eighth Street Elem. School
Garage and Parking
- Garage Spaces: 2.00
- Open Parking Spaces: 0.00
Eco-Communities
- Water Source: Well
Utilities
- Carport Spaces: 0.00
- Cooling: Central Air
- Heating: Central, Heat Pump
- Sewer: Public Sewer
- Utilities: Electricity Connected
Finance and Tax Information
- Home Owners Association Fee: 0.00
- Insurance Expense: 0.00
- Net Operating Income: 0.00
- Other Expense: 0.00
- Tax Year: 2024
Other Features
- Appliances: Built-In Oven, Cooktop, Dishwasher, Ice Maker, Range Hood, Refrigerator
- Country: US
- Interior Features: Ceiling Fans(s), Eat-in Kitchen, Primary Bedroom Main Floor, Solid Surface Counters, Solid Wood Cabinets, Thermostat, Window Treatments
- Legal Description: SEC 11 TWP 15 RGE 22 PLAT BOOK F PAGE 080 SILVER SPRINGS FOREST BLK E LOT 13
- Levels: One
- Area Major: 34470 - Ocala
- Occupant Type: Vacant
- Parcel Number: 2720-005-013
- Views: 11
- Zoning Code: R1
Similar Properties
Nearby Subdivisions
Alderbrook
Autumn Oaks
Bluefields
Caldwells Add
Chazal Dale
Clements
Darby Downs
Darby Downsocala
Eastpointe Villas
Emerson Pointe
Fort King Acres
Fort King Hammock
Fox Mdw Un 01
Fox Meadow
Golfview Add 01
Heritage Hills Rep
Hicliff Heights
Hilldale
Hilltop Manor
Home Non Sub
Hunters Trace
None
North Roads Park
Northwood Park
Not On List
Oak Hill Plantation
Oak Hill Plantation Ph 01
Oak Hill Plantation Ph 1
Oak Hill Plantation Ph I
Oak Terrace
Oakcrest Homesites
Ocala East Villas Un 01
One
Oronoque
Palm Circle
Palmers Add
Pine Ridge
Raven Glen
Raven Glen Un 01
Sevilla Estate
Silver Pines
Silver Pines Rev
Silver Spgs Forest
St James Park
Stonewood 02
Stonewood Villas
Stonewood Villas Tr 21
Sun Brite Add 01
Sunbrite Sub 1st Add
Tree Hill
Tree Hill Add 01
Victoria Station

- Nicole Haltaufderhyde, REALTOR ®
- Tropic Shores Realty
- Mobile: 352.425.0845
- 352.425.0845
- nicoleverna@gmail.com



