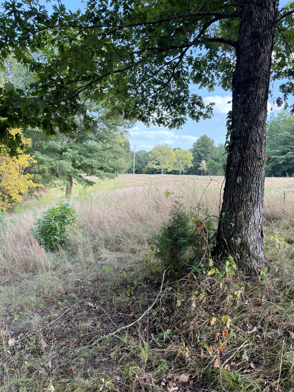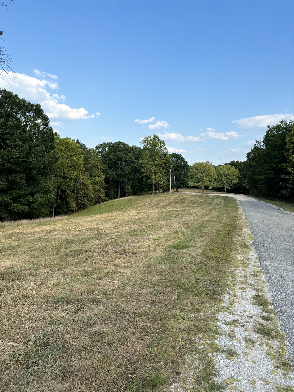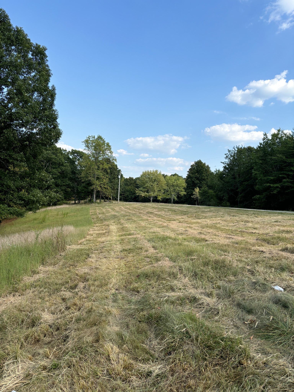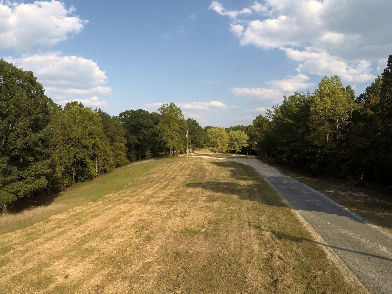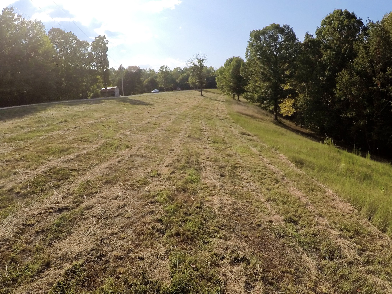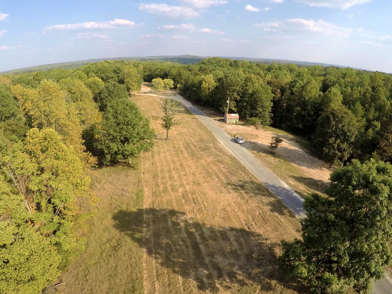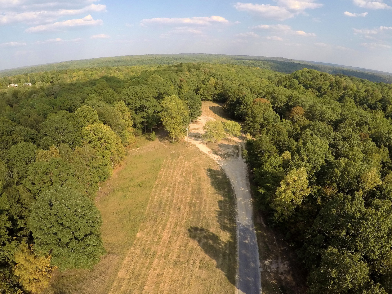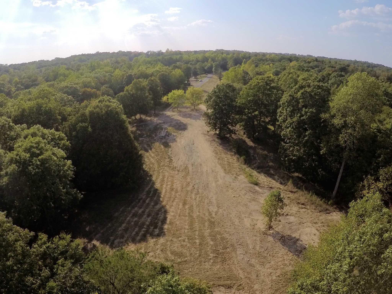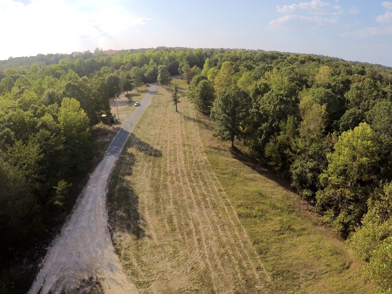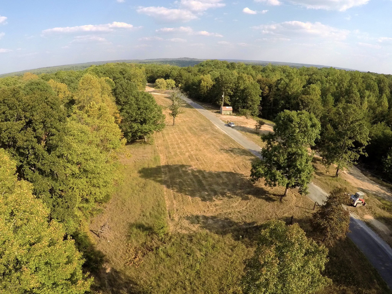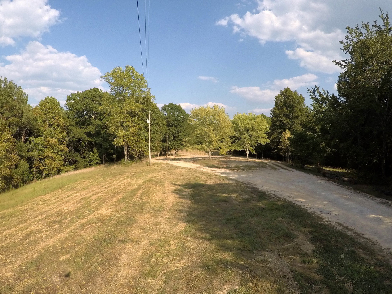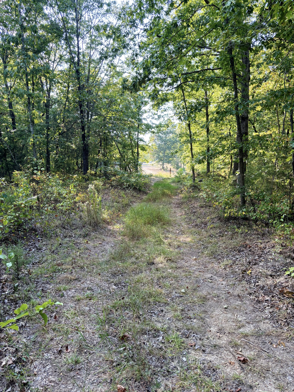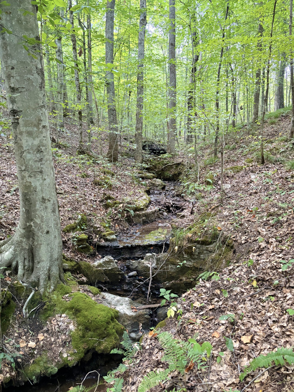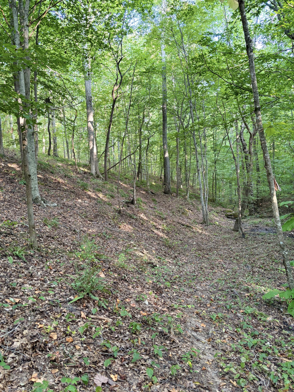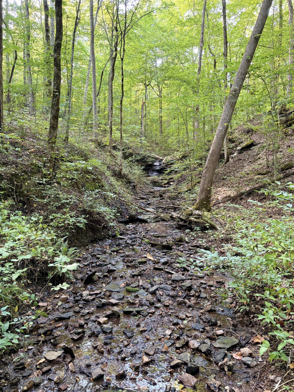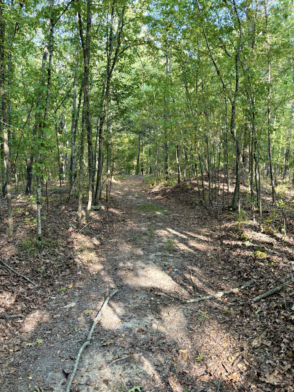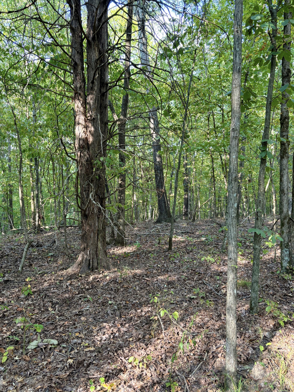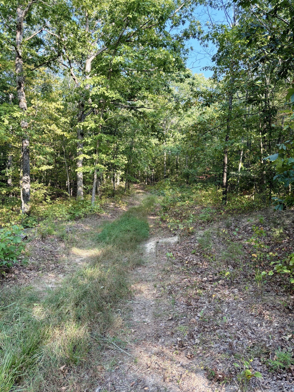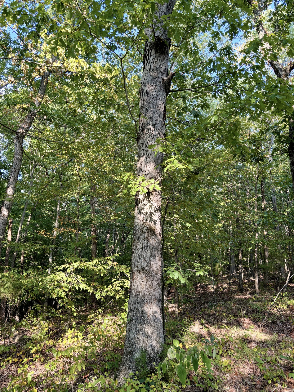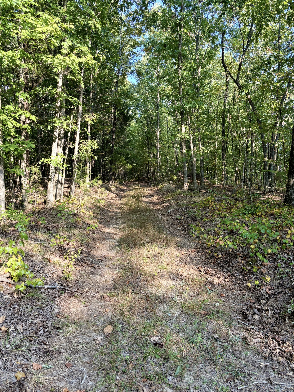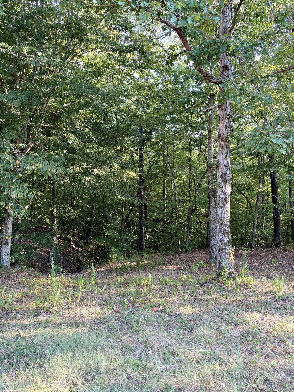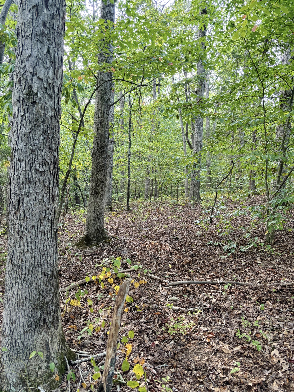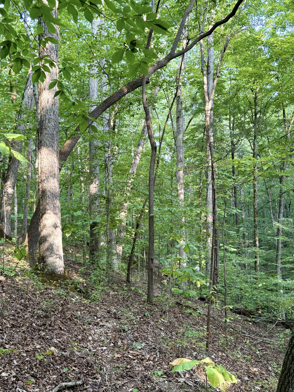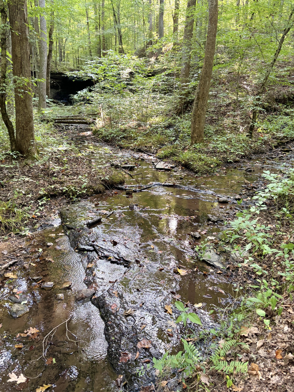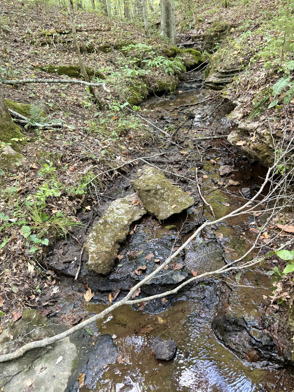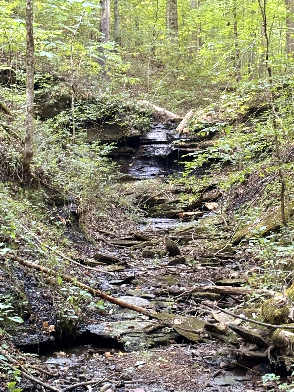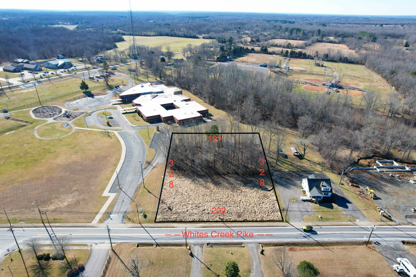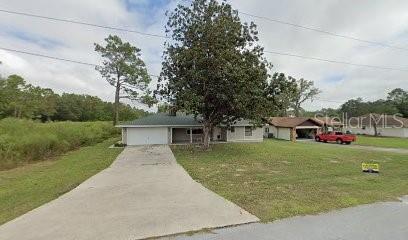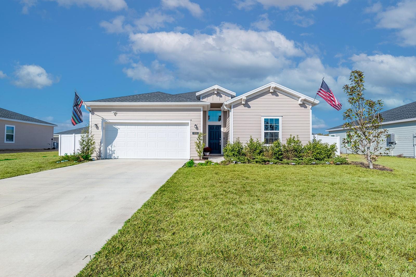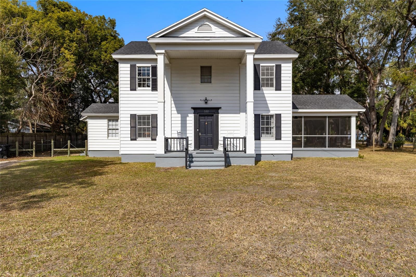791 150th Avenue, WILLISTON, FL 32696
Property Photos
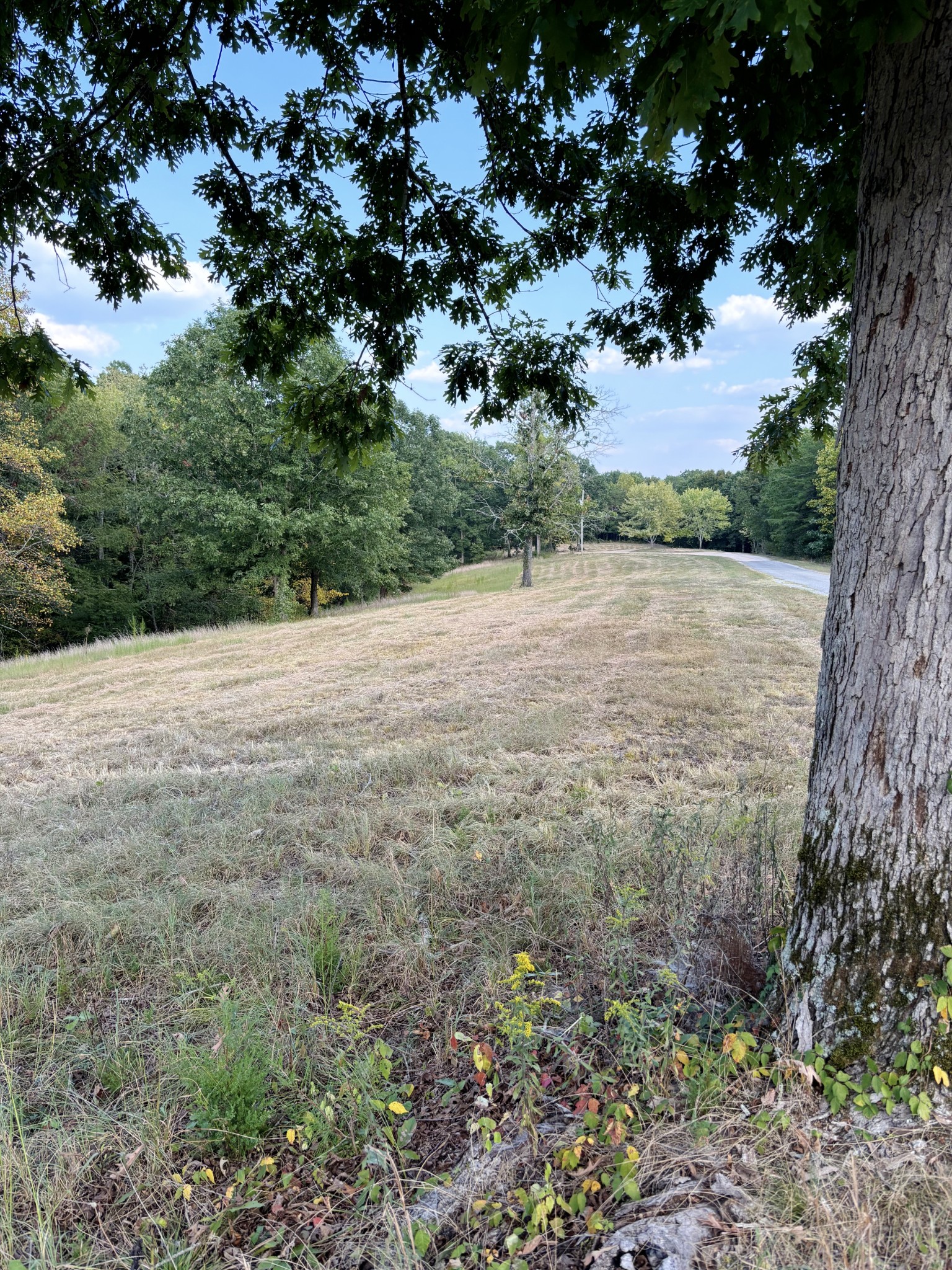
Would you like to sell your home before you purchase this one?
Priced at Only: $340,000
For more Information Call:
Address: 791 150th Avenue, WILLISTON, FL 32696
Property Location and Similar Properties
- MLS#: OM697458 ( Residential )
- Street Address: 791 150th Avenue
- Viewed: 7
- Price: $340,000
- Price sqft: $165
- Waterfront: No
- Year Built: 2025
- Bldg sqft: 2062
- Bedrooms: 3
- Total Baths: 2
- Full Baths: 2
- Days On Market: 13
- Additional Information
- Geolocation: 29.3433 / -82.5221
- County: LEVY
- City: WILLISTON
- Zipcode: 32696
- Subdivision: Williston Highlands Golf C Cl
- Elementary School: Williston Elementary School LV
- Middle School: Williston Middle High School L
- High School: Williston Middle High School L
- Provided by: ROYAL OAK REALTY LLC
- Contact: Mikhalea Epperson
- 352-266-3618

- DMCA Notice
-
DescriptionBRAND NEW Construction Modern Farmhouse nestled in the up and coming Williston Highlands! This stunning custom built 3 bedroom, 2 bathroom + office/flex room home offers the perfect blend of modern design and comfortable living. Prime Location!! 15 minutes to HITS and just 20 minutes to Gainesville and 30 minutes to Ocala and The World Equestrian Center! Youll enjoy the best of both worldssmall town charm with easy access to city amenities. This spacious, open concept floor plan offers ample natural light throughout the home, modern fixtures and fine finishes. MANY UPGRADES! This new construction block Home features a beautiful split floorplan with vaulted ceilings in the main living area. The heart of the home boasts a combination kitchen / dining room with a raised island for guest seating. The builder spared no expense when designing! The chef's kitchen features quartz countertops, top of the line appliances, upgraded cabinetry with soft close hinges and ample counter space, plus a custom built in workspace! The kitchen and dining area seamlessly flow into the expansive great room, making it perfect for entertaining. The luxurious master en suite is a true retreat, featuring a curb less walk in shower with luxury designer tile and glass enclosure and beautiful farmhouse garden tub, dual vanities, quartz countertops and upgraded fixtures. Not to mention, the large windows and massive walk in closet! The second and third bedrooms are also great in size and feature large windows, a walk in closet, remote controlled ceiling fans and are located on the other end of the home for added privacy. The guest bathroom features a shower/tub combo with luxury tile, quartz countertops and modern farmhouse style sink and fixtures. In addition to the 3 bedrooms, there is a full inside laundry room with built in shelving, plenty of storage space and an added flex room that could be an office or mudroom! Relax on the oversized covered lanai, great for entertaining and taking in this beautiful backyard view! This home includes features and finishes hand selected by our professional designers to provide you with enduring style, move in convenience, and easy home maintenance! This energy efficient home boasts premium finishes throughout, such as, luxurious low maintenance and waterproof vinyl plank flooring throughout (NO CARPET!), Energy efficient LED lighting, Double pane Low E windows, Fully sodded homesite, Quartz countertops, Soft close cabinetry, Custom backsplash, Remote controlled ceiling fans, High end appliances and finishes package and more! Located on the peaceful outskirts of Williston, this home offers a serene retreat with easy access to Gainesville, Ocala, and the Nature Coastmaking it convenient for both work and leisure. Don't miss this opportunity to own a beautiful 2025 built NEW CONSTRUCTION home in a prime location! Schedule a tour today!
Payment Calculator
- Principal & Interest -
- Property Tax $
- Home Insurance $
- HOA Fees $
- Monthly -
For a Fast & FREE Mortgage Pre-Approval Apply Now
Apply Now
 Apply Now
Apply NowFeatures
Building and Construction
- Builder Model: KYLIE
- Builder Name: TROPILAX
- Covered Spaces: 0.00
- Exterior Features: Lighting, Private Mailbox, Sliding Doors
- Flooring: Luxury Vinyl
- Living Area: 1640.00
- Roof: Shingle
Property Information
- Property Condition: Completed
Land Information
- Lot Features: Landscaped
School Information
- High School: Williston Middle High School-LV
- Middle School: Williston Middle High School-LV
- School Elementary: Williston Elementary School-LV
Garage and Parking
- Garage Spaces: 0.00
- Open Parking Spaces: 0.00
Eco-Communities
- Water Source: Well
Utilities
- Carport Spaces: 0.00
- Cooling: Central Air
- Heating: Central
- Sewer: Septic Tank
- Utilities: Electricity Connected, Public, Street Lights
Finance and Tax Information
- Home Owners Association Fee: 0.00
- Insurance Expense: 0.00
- Net Operating Income: 0.00
- Other Expense: 0.00
- Tax Year: 2025
Other Features
- Accessibility Features: Accessible Approach with Ramp
- Appliances: Dishwasher, Microwave, Range, Range Hood
- Country: US
- Furnished: Unfurnished
- Interior Features: Ceiling Fans(s), Eat-in Kitchen, Kitchen/Family Room Combo, Open Floorplan, Primary Bedroom Main Floor, Solid Wood Cabinets, Split Bedroom, Stone Counters, Thermostat, Walk-In Closet(s)
- Legal Description: 21-13-18 WILLISTON HYLNDS GOLF & C CLUB EST BLK 84 LOT 16 OR BOOK 1698 PAGE 764
- Levels: One
- Area Major: 32696 - Williston
- Occupant Type: Vacant
- Parcel Number: 0926101500
- Style: Craftsman, Custom
- View: Trees/Woods
- Zoning Code: A/RR
Similar Properties
Nearby Subdivisions
0
5.0
B R Sub
Bullocks Sub
Cheralin
Country Lane Estates
Cs Noble Surv
Eastside Estate
Epperson Heights
Florian Heights
Fox Run
Hillcrest Heights
Horizons Enterprises Inc 2
Ivey Run Estates
J B Epperson Add
None
Oakvilla Sub
Old Williston South Residentia
Quailfox Runpinewoodbakers Acr
Sunny Highlands
Villagegreen Thumbs Developme
Villagehidden Lakes
Wardells Sub
Westhaven Sub
Williston Heights
Williston Highlands
Williston Highlands Golf C Cl
Williston Highlands Golg C Cl
Williston Hlnds
Williston Hylands Golf C Club
Williston Hylnds Golf C Club
Williston Mile
Woodfields Sub
Woodlands Sub

- Nicole Haltaufderhyde, REALTOR ®
- Tropic Shores Realty
- Mobile: 352.425.0845
- 352.425.0845
- nicoleverna@gmail.com



