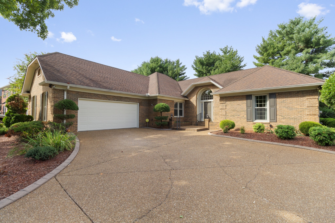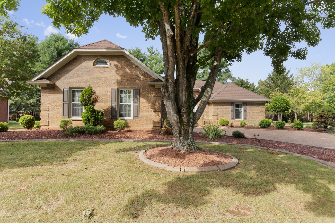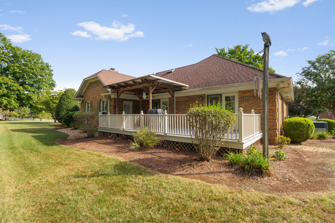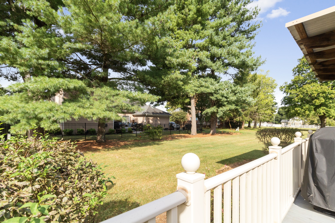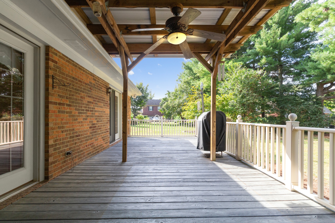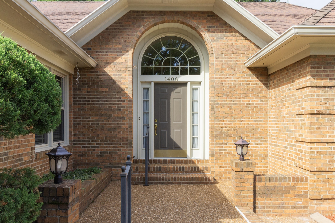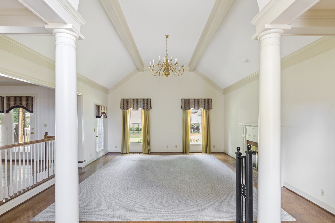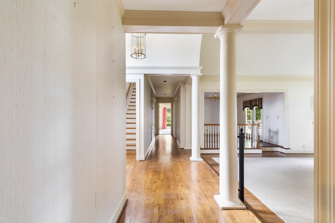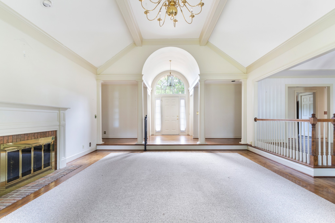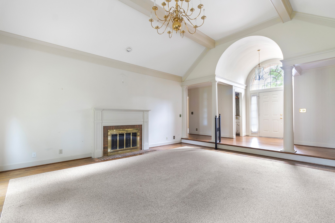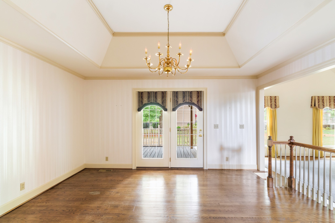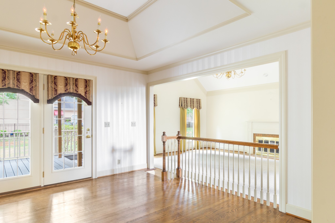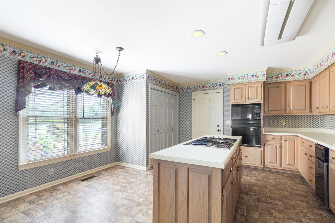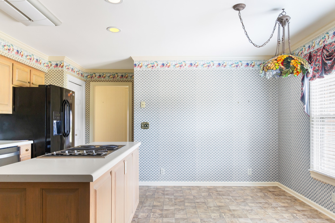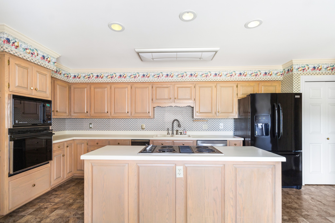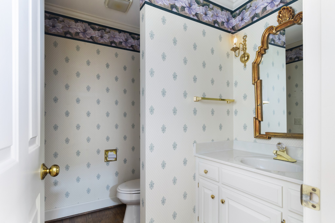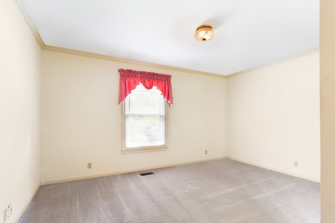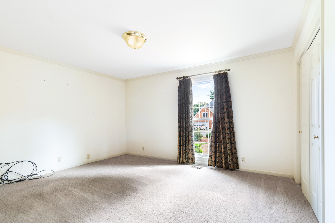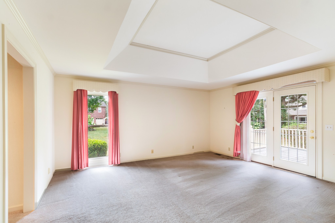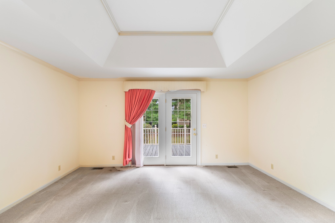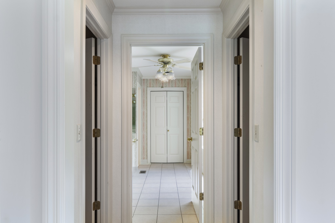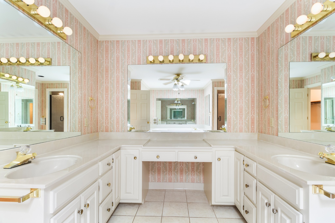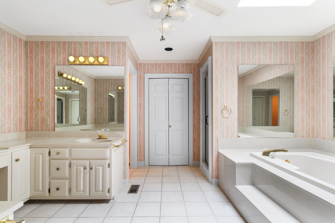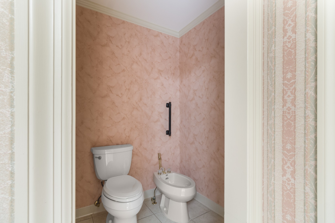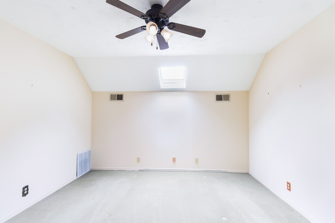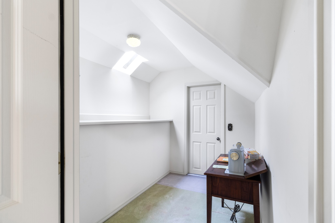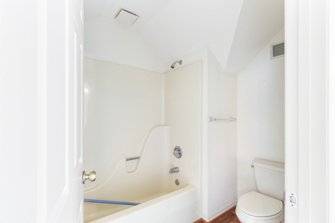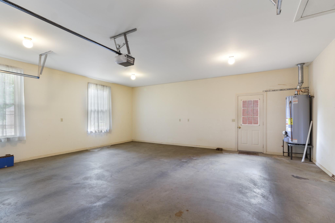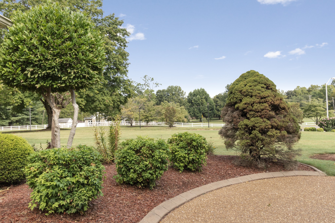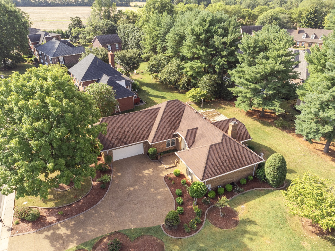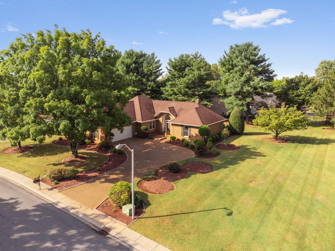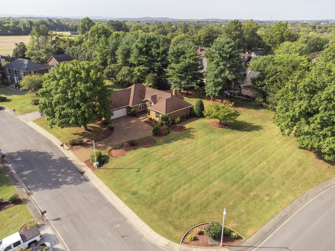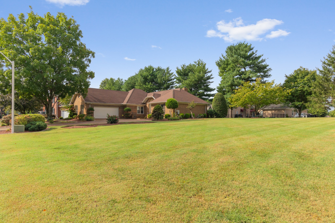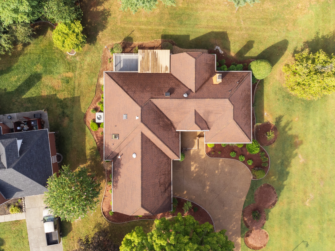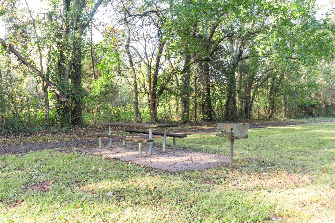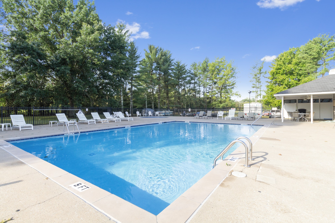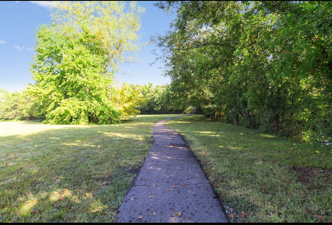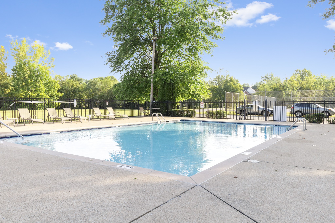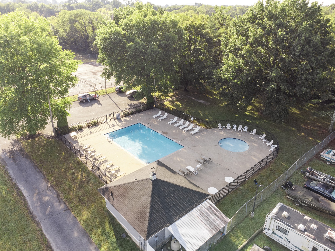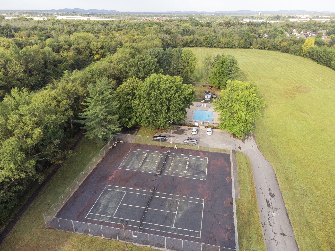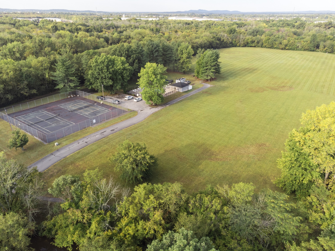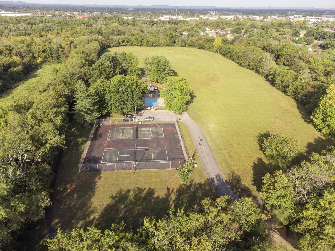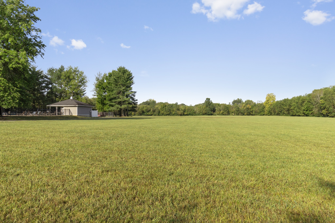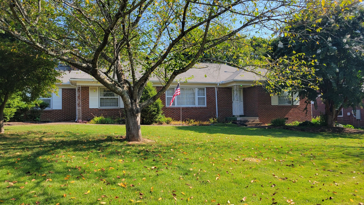2146 10th Street, OCALA, FL 34470
Property Photos
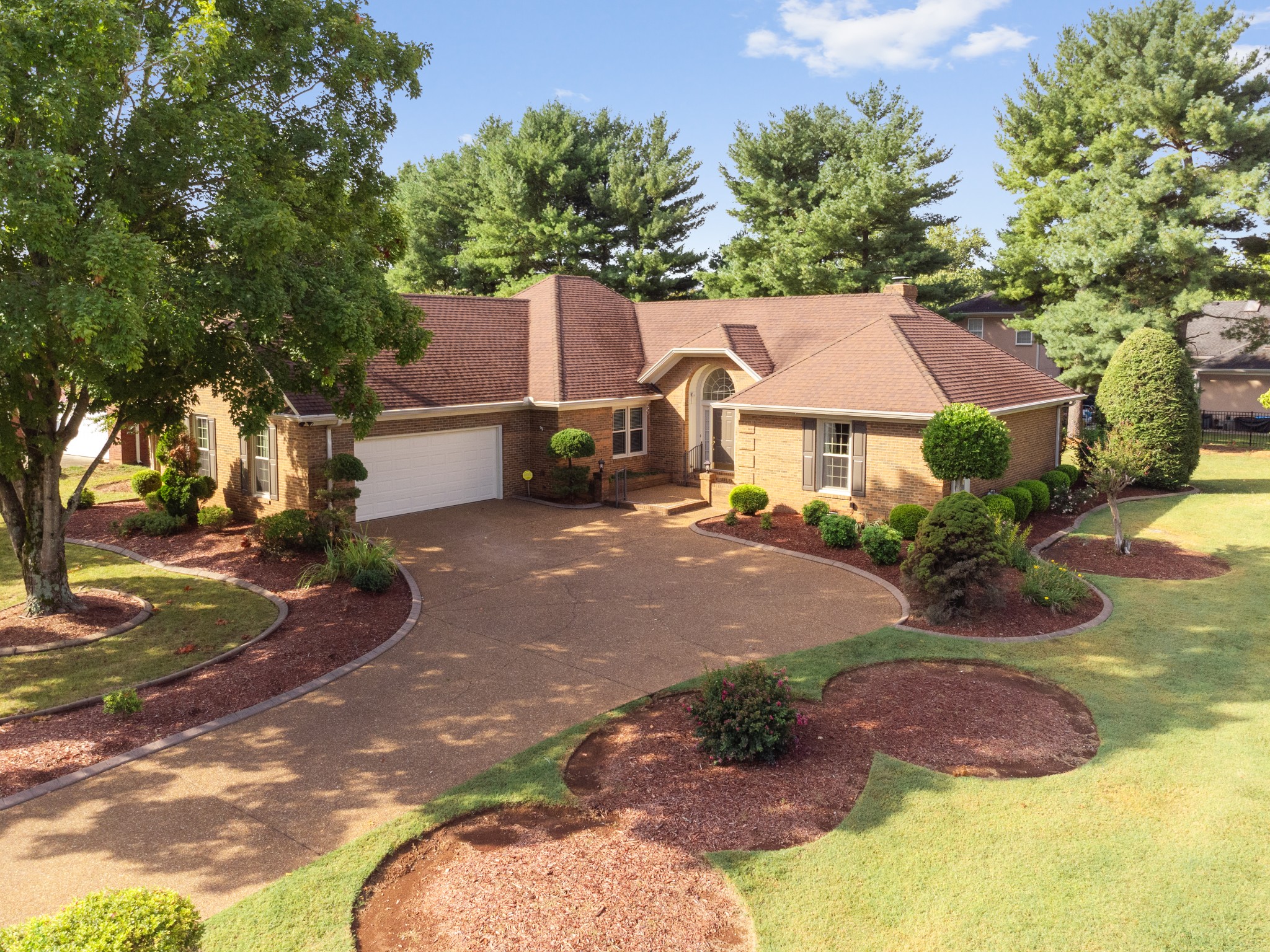
Would you like to sell your home before you purchase this one?
Priced at Only: $256,000
For more Information Call:
Address: 2146 10th Street, OCALA, FL 34470
Property Location and Similar Properties
- MLS#: OM697973 ( Residential )
- Street Address: 2146 10th Street
- Viewed: 10
- Price: $256,000
- Price sqft: $101
- Waterfront: No
- Year Built: 1973
- Bldg sqft: 2542
- Bedrooms: 3
- Total Baths: 2
- Full Baths: 2
- Garage / Parking Spaces: 2
- Days On Market: 5
- Additional Information
- Geolocation: 29.1967 / -82.1081
- County: MARION
- City: OCALA
- Zipcode: 34470
- Subdivision: Heritage Hills Rep
- Elementary School: Wyomina Park Elementary School
- Middle School: Fort King Middle School
- High School: Vanguard High School
- Provided by: HOMERUN REALTY
- Contact: Piotrowski Jones
- 352-624-0935

- DMCA Notice
-
DescriptionStep into this beautifully maintained 3 bedroom, 2 bathroom gem with a new roof, AC, and fuse box in 2023, where timeless character meets modern comfort. Nestled in a highly sought after neighborhood, this home boasts a welcoming fireplace, perfect for cozy evenings, and a spacious screened lanai where you can unwind with your morning coffee. The fenced backyard, enhanced with lush privacy bushes, creates a serene and secluded retreatideal for relaxing or entertaining. The additional back porch space offers even more room for outdoor enjoyment. Inside, youll find spacious bedrooms, a functional layout, and charming details that give this home its unique personality. Located just 10 minutes from Ocalas vibrant downtown square, youll have quick access to local shopping, dining, and entertainment, making it easy to enjoy the best of the area while still savoring the peace of your quiet neighborhood. Dont miss outschedule your private tour today and experience the warmth and charm for yourself!
Payment Calculator
- Principal & Interest -
- Property Tax $
- Home Insurance $
- HOA Fees $
- Monthly -
For a Fast & FREE Mortgage Pre-Approval Apply Now
Apply Now
 Apply Now
Apply NowFeatures
Building and Construction
- Covered Spaces: 0.00
- Exterior Features: Other
- Fencing: Chain Link, Fenced, Wood
- Flooring: Laminate, Tile
- Living Area: 1656.00
- Roof: Shingle
School Information
- High School: Vanguard High School
- Middle School: Fort King Middle School
- School Elementary: Wyomina Park Elementary School
Garage and Parking
- Garage Spaces: 2.00
- Open Parking Spaces: 0.00
Eco-Communities
- Water Source: Public
Utilities
- Carport Spaces: 0.00
- Cooling: Central Air
- Heating: Natural Gas
- Sewer: Public Sewer
- Utilities: Electricity Connected, Sewer Connected, Street Lights, Water Connected
Finance and Tax Information
- Home Owners Association Fee: 0.00
- Insurance Expense: 0.00
- Net Operating Income: 0.00
- Other Expense: 0.00
- Tax Year: 2024
Other Features
- Appliances: Dishwasher, Electric Water Heater, Microwave, Range, Refrigerator
- Country: US
- Interior Features: Ceiling Fans(s)
- Legal Description: SEC 09 TWP 15 RGE 22 PLAT BOOK F PAGE 129 HERITAGE HILLS REPLAT BLK M LOT 6
- Levels: One
- Area Major: 34470 - Ocala
- Occupant Type: Vacant
- Parcel Number: 2830-013-006
- Views: 10
- Zoning Code: R1
Similar Properties
Nearby Subdivisions
Alderbrook
Autumn Oaks
Bluefields
Caldwells Add
Chazal Dale
Clements
Darby Downs
Darby Downsocala
Eastpointe Villas
Emerson Pointe
Fort King Acres
Fox Mdw Un 01
Fox Meadow
Golfview Add 01
Heritage Hills Rep
Hicliff Heights
Hilldale
Hilltop Manor
Home Non Sub
Hunters Trace
None
North Roads Park
Northwood Park
Not On List
Oak Hill Plantation
Oak Hill Plantation Ph 01
Oak Hill Plantation Ph 1
Oak Hill Plantation Ph I
Oak Terrace
Oakcrest Homesites
Ocala East Villas Un 01
One
Oronoque
Palm Circle
Palmers Add
Pine Ridge
Raven Glen
Raven Glen Un 01
Sevilla Estate
Silver Pines
Silver Pines Rev
Silver Spgs Forest
St James Park
Stonewood 02
Stonewood Villas
Stonewood Villas Tr 21
Sun Brite Add 01
Sunbrite Sub 1st Add
Tree Hill
Tree Hill Add 01
Victoria Station

- Nicole Haltaufderhyde, REALTOR ®
- Tropic Shores Realty
- Mobile: 352.425.0845
- 352.425.0845
- nicoleverna@gmail.com



