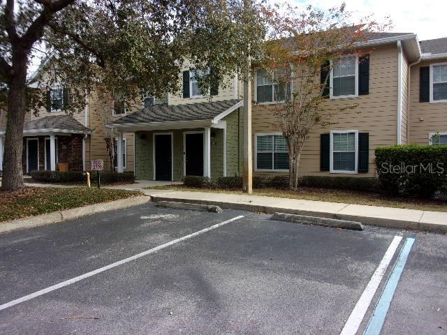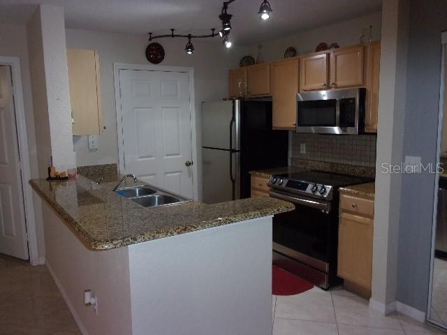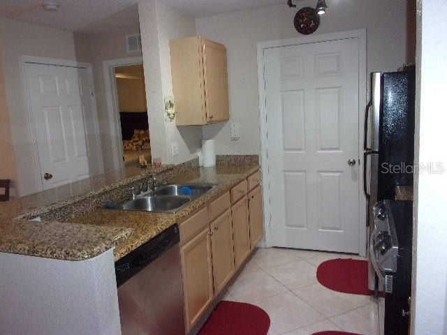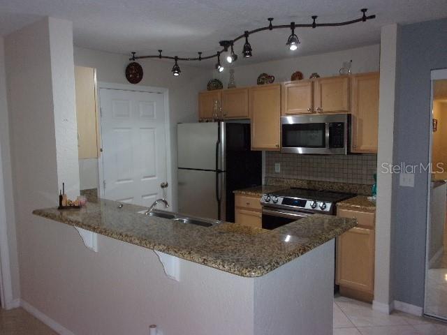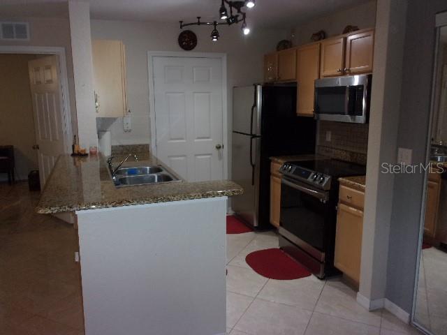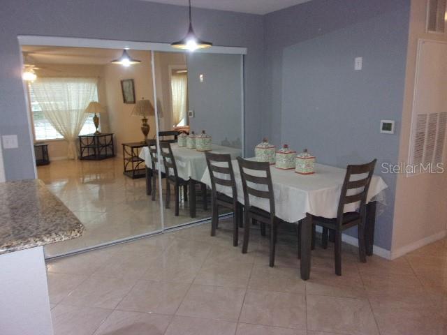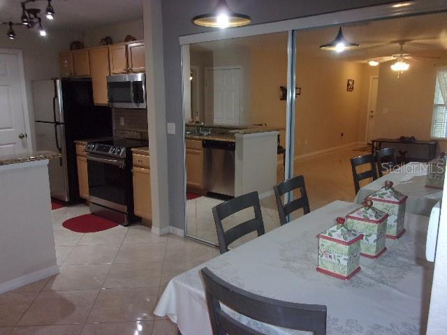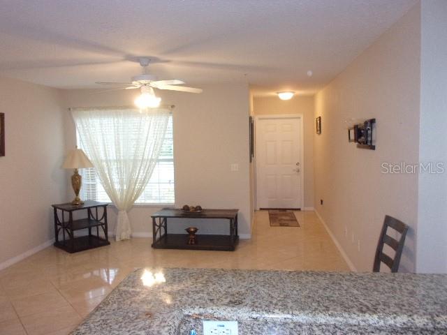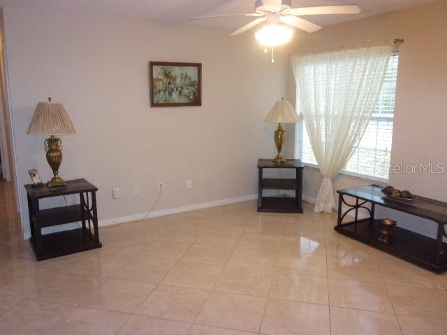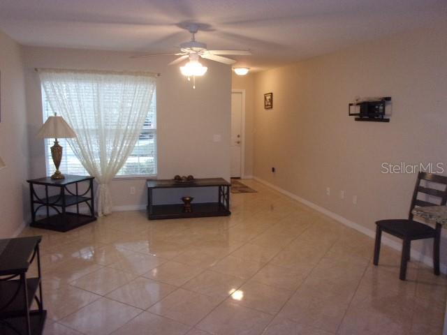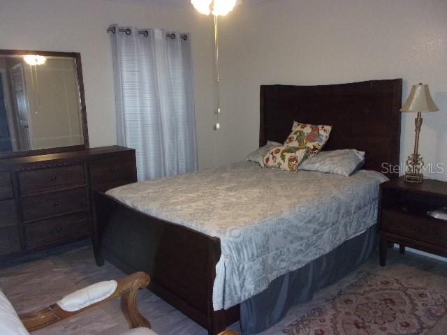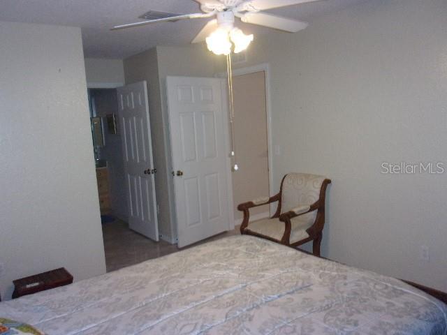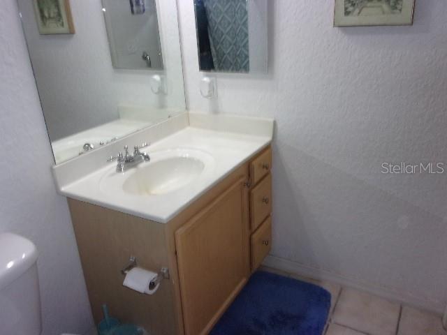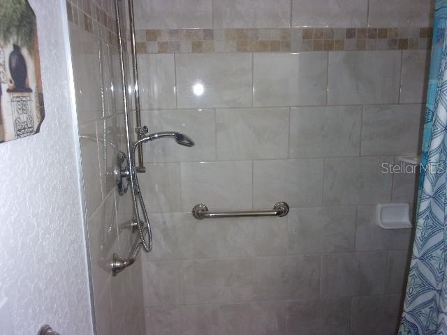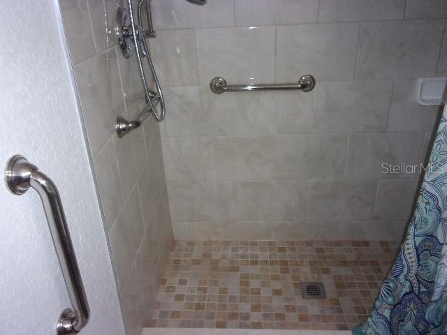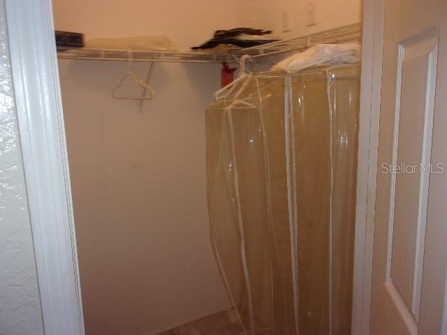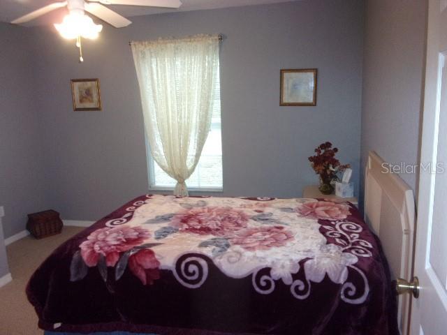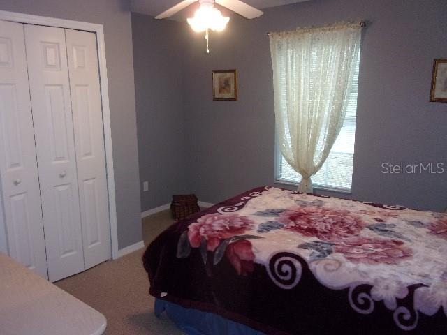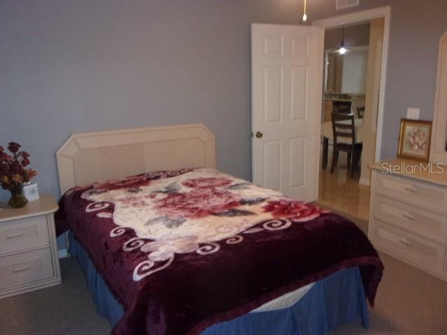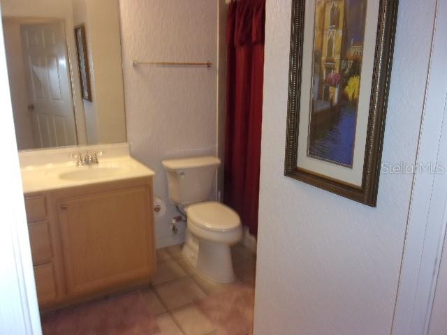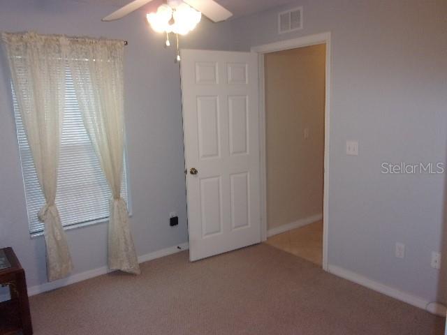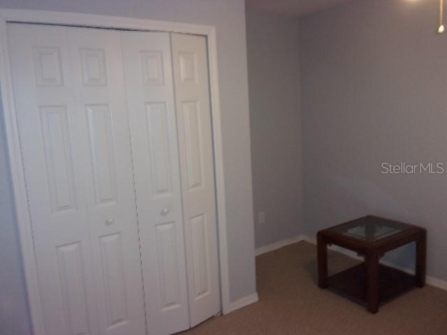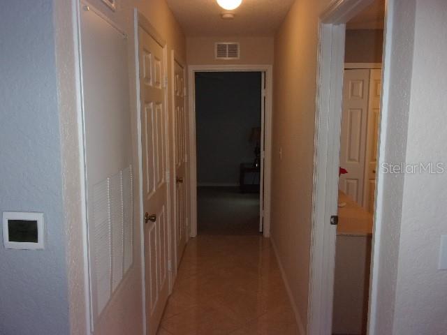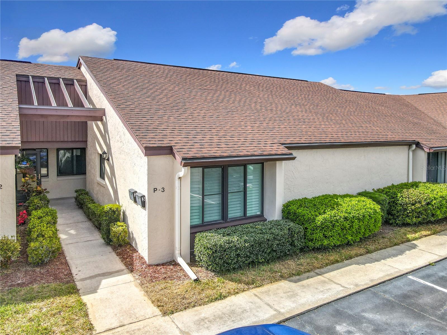2770 Coastal Bay Drive 3-103, ORANGE CITY, FL 32763
Property Photos
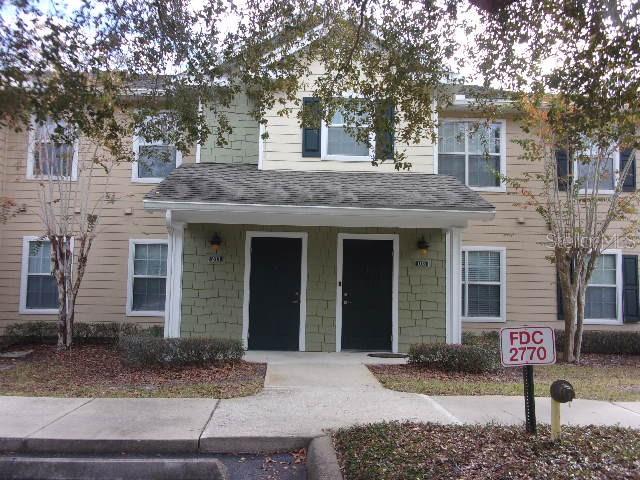
Would you like to sell your home before you purchase this one?
Priced at Only: $214,500
For more Information Call:
Address: 2770 Coastal Bay Drive 3-103, ORANGE CITY, FL 32763
Property Location and Similar Properties
- MLS#: V4940342 ( Residential )
- Street Address: 2770 Coastal Bay Drive 3-103
- Viewed: 52
- Price: $214,500
- Price sqft: $205
- Waterfront: No
- Year Built: 2007
- Bldg sqft: 1046
- Bedrooms: 3
- Total Baths: 2
- Full Baths: 2
- Days On Market: 77
- Additional Information
- Geolocation: 28.904 / -81.2848
- County: VOLUSIA
- City: ORANGE CITY
- Zipcode: 32763
- Subdivision: Enterprise Cove
- Building: Enterprise Cove
- Elementary School: Enterprise Elem
- Middle School: River Springs Middle School
- High School: University High School VOL
- Provided by: SAMPSON REALTY PLLC
- Contact: Chris Sampson
- 386-740-9788

- DMCA Notice
-
DescriptionSeller Motivated price reduced on this Beautiful 3 Bedroom 2 bath first floor condo located in the exclusive gated community of Enterprise Cove Orange City FL. Open floor plan with living room, dining room and kitchen combo. Granite Counter tops and upgraded cabinets, stainless steel appliance and sink..brand new stainless steel stove never used..Home offers ample storage thru out Master Bathroom is equipped with a handicap accessible shower bar and has been completely renovated.. Master bedroom with large walk in closet.. Condo is a split plan for added privacy.Home has ample storage closets..Laundry area with washer and dryer. Community amenities include a resident clubhouse, community pool with sundeck, car care center, playground, picnic area with grills and dog park. Centrally located with easy access to I 4 , shopping and dining.. 25 minutes to Daytona and 40 minutes to Orlando
Payment Calculator
- Principal & Interest -
- Property Tax $
- Home Insurance $
- HOA Fees $
- Monthly -
For a Fast & FREE Mortgage Pre-Approval Apply Now
Apply Now
 Apply Now
Apply NowFeatures
Building and Construction
- Covered Spaces: 0.00
- Exterior Features: Irrigation System, Lighting, Private Mailbox
- Flooring: Carpet, Ceramic Tile
- Living Area: 1046.00
- Roof: Shingle
School Information
- High School: University High School-VOL
- Middle School: River Springs Middle School
- School Elementary: Enterprise Elem
Garage and Parking
- Garage Spaces: 0.00
- Open Parking Spaces: 0.00
Eco-Communities
- Pool Features: Gunite
- Water Source: Public
Utilities
- Carport Spaces: 0.00
- Cooling: Central Air
- Heating: Central
- Pets Allowed: Size Limit
- Sewer: Public Sewer
- Utilities: Cable Available, Electricity Available
Finance and Tax Information
- Home Owners Association Fee Includes: Common Area Taxes, Pool, Maintenance Structure, Maintenance Grounds, Pest Control, Recreational Facilities, Trash, Water
- Home Owners Association Fee: 270.00
- Insurance Expense: 0.00
- Net Operating Income: 0.00
- Other Expense: 0.00
- Tax Year: 2024
Other Features
- Appliances: Convection Oven, Cooktop, Dishwasher, Disposal, Dryer, Electric Water Heater, Microwave, Refrigerator, Washer
- Association Name: Enterprise Cove Condominum Association
- Association Phone: 4073337787
- Country: US
- Interior Features: Ceiling Fans(s), Eat-in Kitchen, Kitchen/Family Room Combo, Living Room/Dining Room Combo, Open Floorplan, Solid Surface Counters, Solid Wood Cabinets, Walk-In Closet(s), Window Treatments
- Legal Description: UNIT 103 BLDG 3 PHASE 1 ENTERPRISE COVE CONDO PER OR 5981 PG 0997 PER OR 6005 PG 4614 PER OR 7819 PG 1557 PER OR 7933 PG 0356 PER OR 8003 PG 0589
- Levels: One
- Area Major: 32763 - Orange City
- Occupant Type: Vacant
- Parcel Number: 80-26-21-03-1030
- Unit Number: 3-103
- View: Trees/Woods
- Views: 52
- Zoning Code: RR
Similar Properties
Nearby Subdivisions
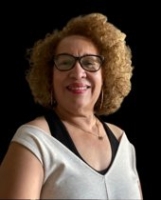
- Nicole Haltaufderhyde, REALTOR ®
- Tropic Shores Realty
- Mobile: 352.425.0845
- 352.425.0845
- nicoleverna@gmail.com



