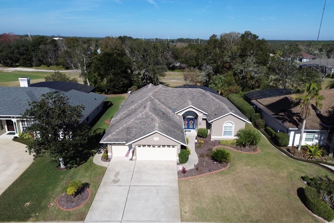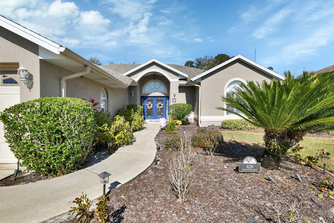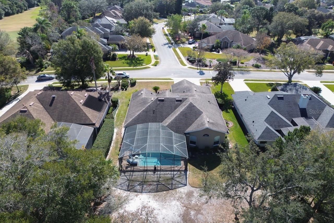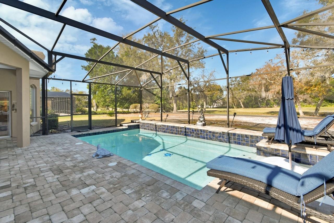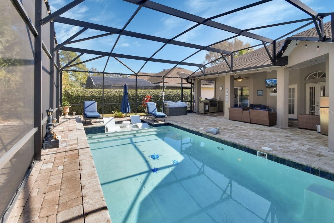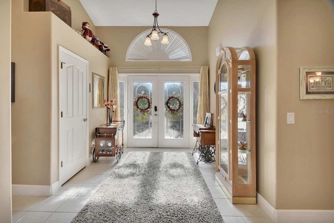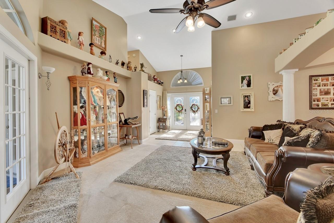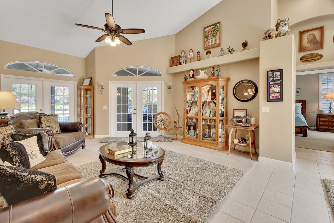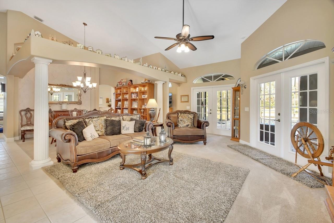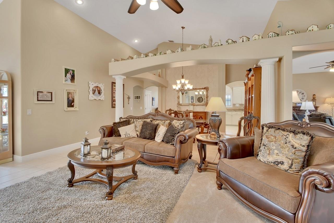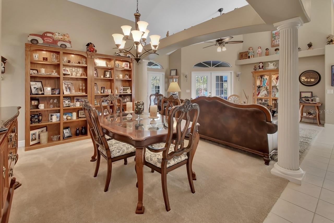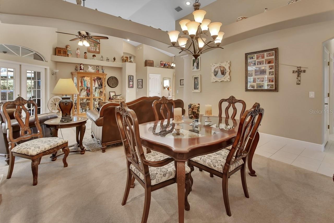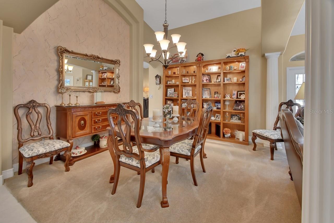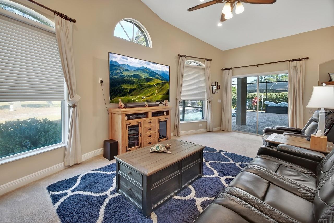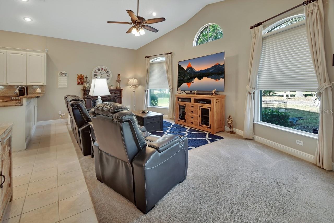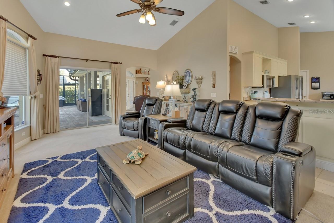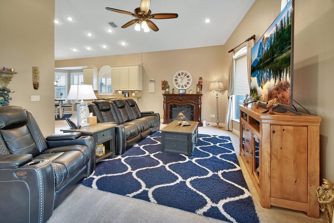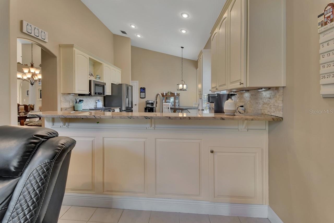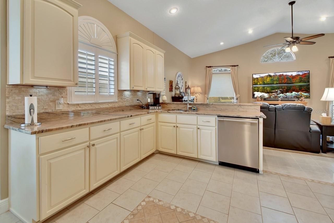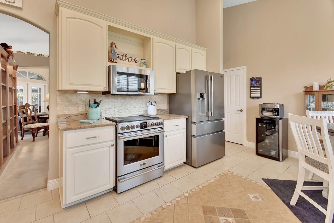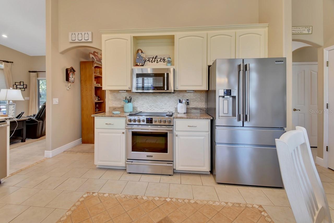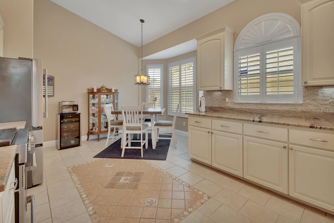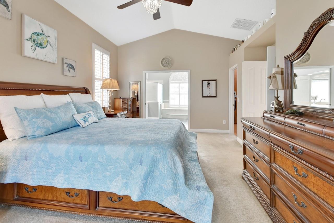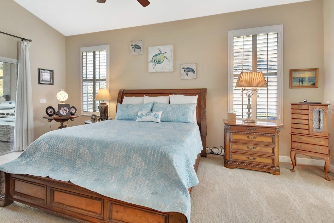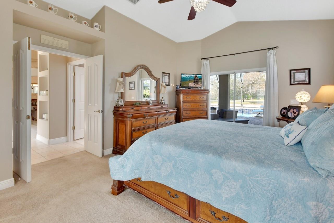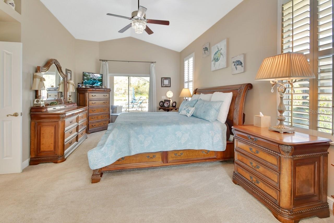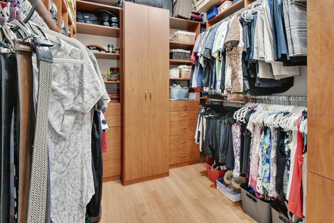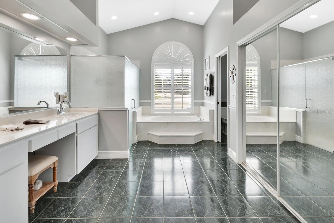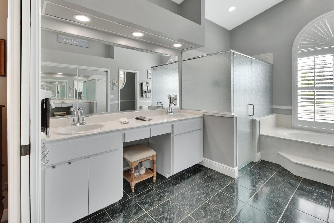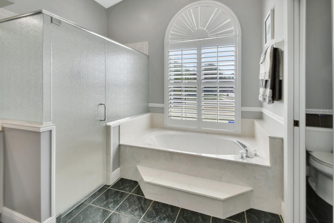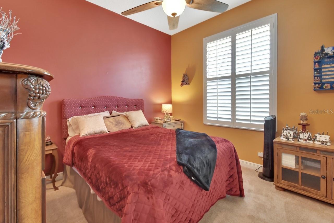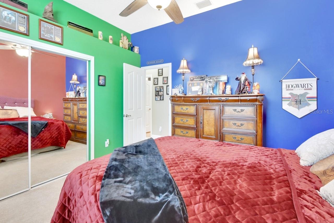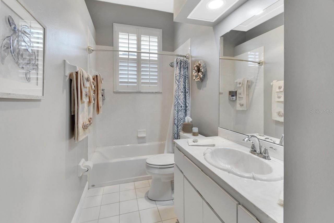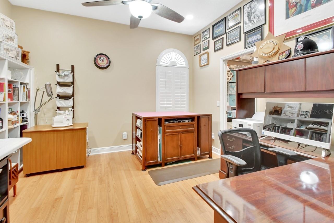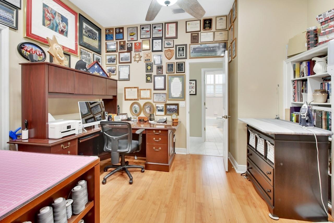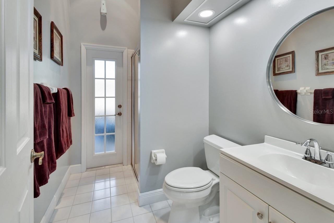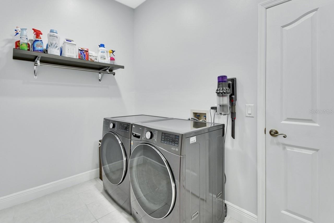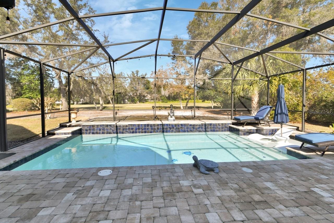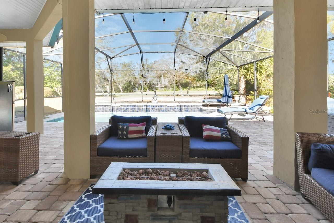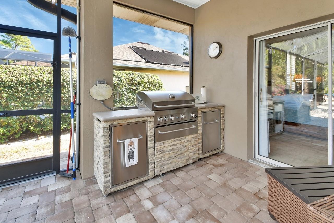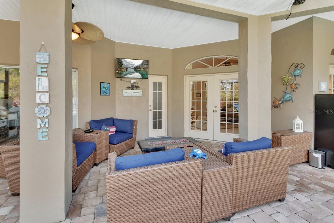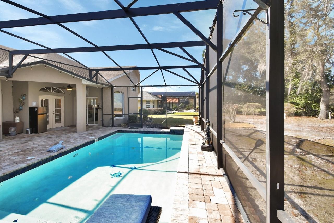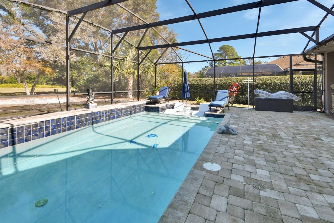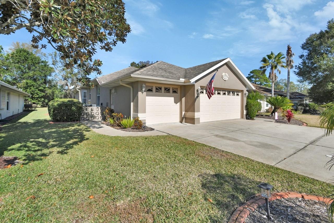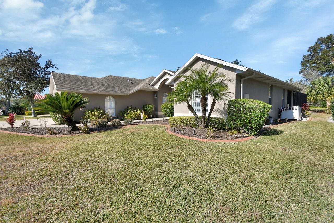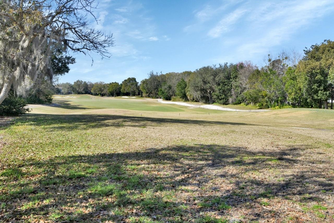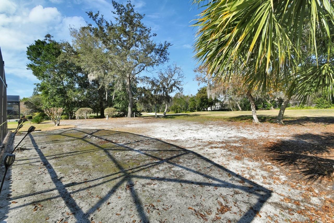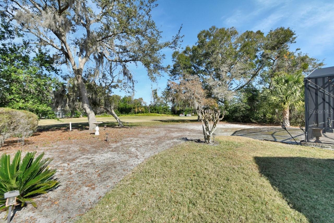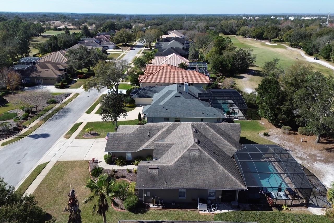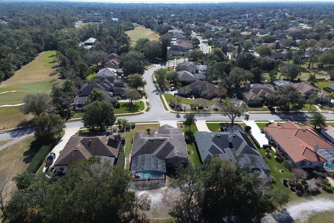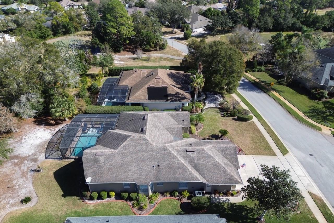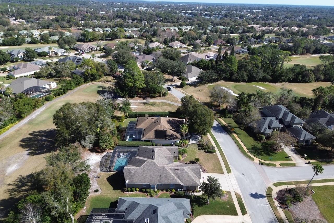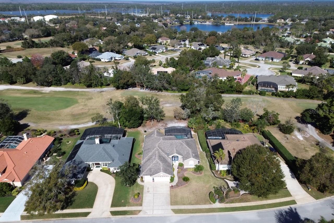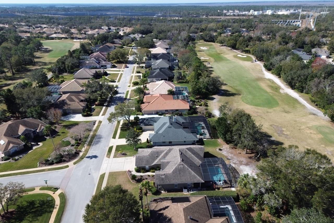428 Hightower Drive, DEBARY, FL 32713
Property Photos
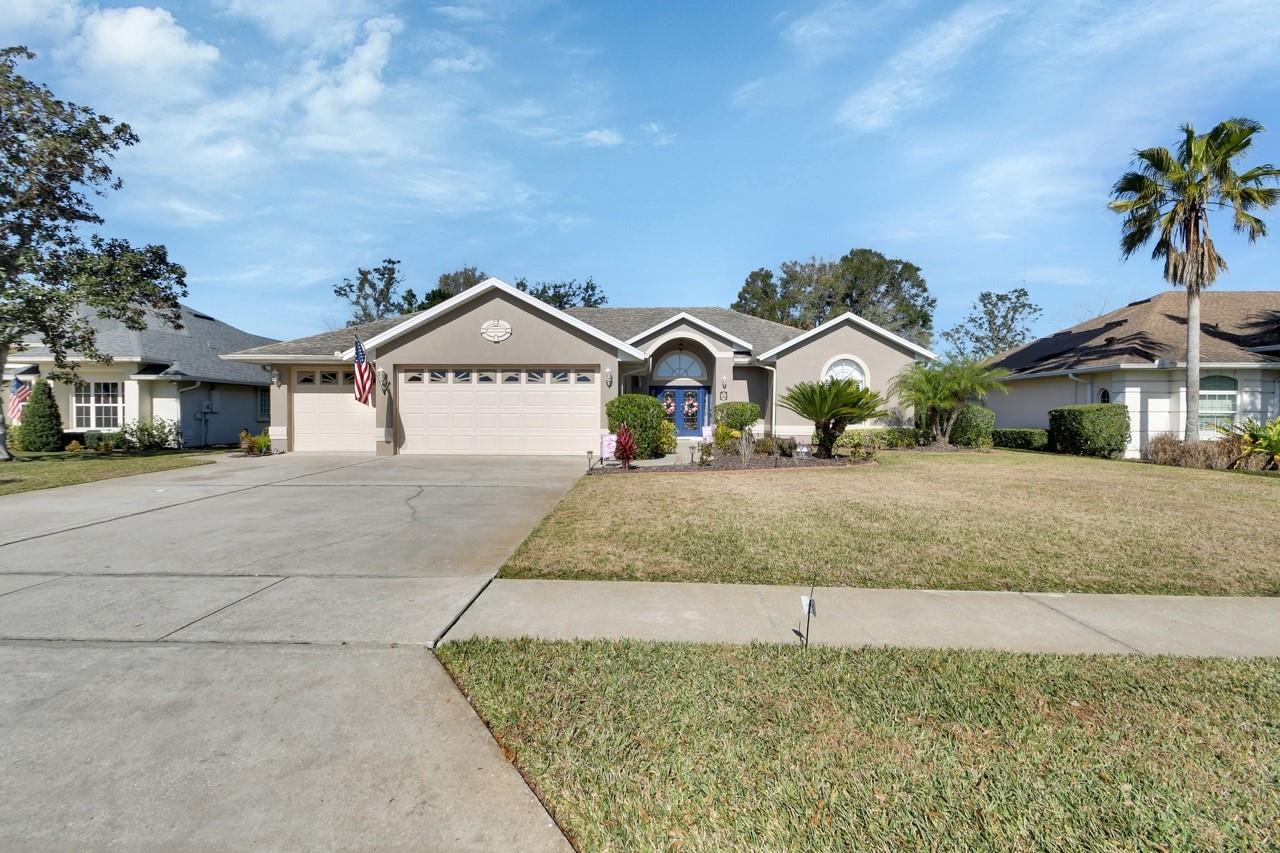
Would you like to sell your home before you purchase this one?
Priced at Only: $604,900
For more Information Call:
Address: 428 Hightower Drive, DEBARY, FL 32713
Property Location and Similar Properties
- MLS#: V4940569 ( Residential )
- Street Address: 428 Hightower Drive
- Viewed: 146
- Price: $604,900
- Price sqft: $190
- Waterfront: No
- Year Built: 1996
- Bldg sqft: 3184
- Bedrooms: 3
- Total Baths: 3
- Full Baths: 3
- Garage / Parking Spaces: 3
- Days On Market: 63
- Additional Information
- Geolocation: 28.9059 / -81.3187
- County: VOLUSIA
- City: DEBARY
- Zipcode: 32713
- Subdivision: Debary Plantation Un 10
- Elementary School: Debary Elem
- Middle School: River Springs Middle School
- High School: University High School VOL
- Provided by: LPT REALTY LLC
- Contact: Brad Pavek
- 877-366-2213

- DMCA Notice
-
DescriptionWelcome to 428 Hightower Drive. Located on the 3rd hole of the beautiful DeBary Golf course community. This stunning pool home offers the perfect blend of elegance, comfort, and modern living. Nestled on a spacious lot, this property is a true gem. 2,518 sq feet including 3 bedrooms, 3 bathrooms and 3 car garage. This is a move in ready home. Enjoy the Florida sunshine in the backyard oasis, where you'll find a newer sparkling pool in an oversized covered and screened patio, perfect for entertaining or simply relaxing Pool is a salt pool with a pop up automatic cleaning system and electric heat. The pool has a custom built in Cabo Shelf and tanning ledge, ready for your favorite chase/tanning chair. The amazing view of the 3rd hole of the golf course adds to the charm and appeal of this remarkable property. Step inside and be greeted by the grand foyer, which leads you into the open concept formal living area. The sunlit family room boasts high ceilings, built ins, large windows delivering the perfect golf course/pool view while creating an inviting atmosphere. The adjacent formal Dining room is amazing. Next up is the gourmet kitchen that is a chef's dream, featuring top of the line Stainless Frigidaire Professional Series appliances (2 yrs old), Microwave is convection, range is convection and air fryer ready, granite countertops, fresh updated backsplash, bar seating, dinette area, 42 cabinets and ample storage space, recessed lights, upper and under cabinet remote lighting. Plantation shutters on most of the windows. The oversized Primary suite is a serene retreat, complete with a luxurious ensuite bathroom and a large walk in closet with custom organization system, custom shower, double vanities, garden tub, large linen closet and more. With two additional well appointed bedrooms and two more bathrooms, one with easy pool access, there is plenty of space for family and guests. The DeBary Golf course community offers an array of available amenities and membership opportunities, including a championship golf course, tennis courts, workout facilities and a clubhouse with amazing dining. With its convenient location, you'll have easy access to shopping, dining, medical offices, hospital and entertainment options, as well as top rated schools. Pool is just 4 years old. AC new in 2014 Roof new in 2014, Water heater 2007.. New paint inside and outside 2021. Quick access to I 4, to Orlando and all of its attractions and all of our beautiful area beaches. Garage has a generator hook up switch installed. Don't miss the opportunity to make this exquisite home yours. Schedule a showing today and experience the luxury and lifestyle that awaits you at 428 Hightower Dr DeBary, FL.
Features
Building and Construction
- Covered Spaces: 0.00
- Exterior Features: Irrigation System, Rain Gutters, Sidewalk
- Flooring: Carpet, Ceramic Tile
- Living Area: 2518.00
- Roof: Shingle
Land Information
- Lot Features: Landscaped, Level, On Golf Course, Sidewalk, Paved
School Information
- High School: University High School-VOL
- Middle School: River Springs Middle School
- School Elementary: Debary Elem
Garage and Parking
- Garage Spaces: 3.00
- Open Parking Spaces: 0.00
- Parking Features: Driveway, Garage Door Opener, Oversized
Eco-Communities
- Pool Features: Gunite, Heated, In Ground, Outside Bath Access, Salt Water, Screen Enclosure, Self Cleaning
- Water Source: Public
Utilities
- Carport Spaces: 0.00
- Cooling: Central Air
- Heating: Central, Electric
- Pets Allowed: Yes
- Sewer: Public Sewer
- Utilities: BB/HS Internet Available, Electricity Connected, Sewer Connected, Sprinkler Recycled, Street Lights, Underground Utilities, Water Connected
Amenities
- Association Amenities: Fence Restrictions
Finance and Tax Information
- Home Owners Association Fee: 437.00
- Insurance Expense: 0.00
- Net Operating Income: 0.00
- Other Expense: 0.00
- Tax Year: 2024
Other Features
- Appliances: Dishwasher, Disposal, Electric Water Heater, Microwave, Range, Refrigerator
- Association Name: Bonon & Assoc / Chelsea Bono
- Association Phone: 407-233-3560
- Country: US
- Interior Features: Built-in Features, Cathedral Ceiling(s), Ceiling Fans(s), Eat-in Kitchen, High Ceilings
- Legal Description: LOT 3 DEBARY PLANTATION UNIT 10 MB 44 PGS 137-141 INC PER OR 4298 PG 2295 PER OR 6546 PG 2056 PER OR 6779 PG 1375 PER OR 7258 PGS 3612-3613 PER OR 7580 PG 1318
- Levels: One
- Area Major: 32713 - Debary
- Occupant Type: Owner
- Parcel Number: 80-21-02-00-00-3000
- View: Golf Course
- Views: 146
- Zoning Code: RESI
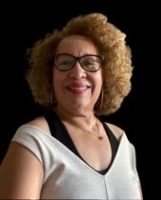
- Nicole Haltaufderhyde, REALTOR ®
- Tropic Shores Realty
- Mobile: 352.425.0845
- 352.425.0845
- nicoleverna@gmail.com



