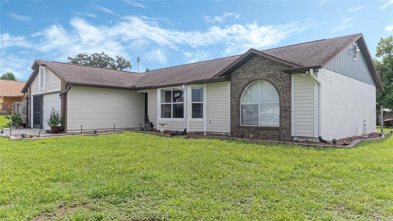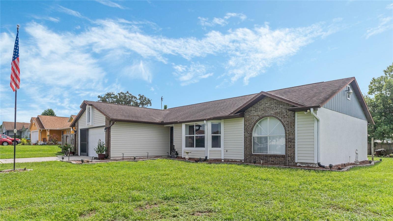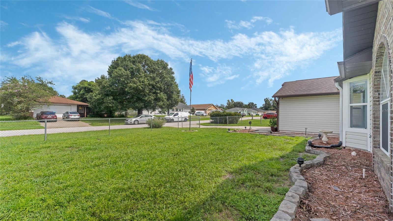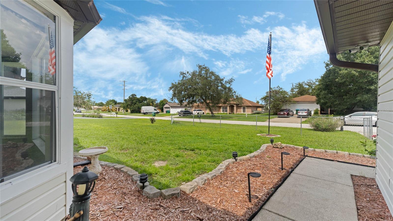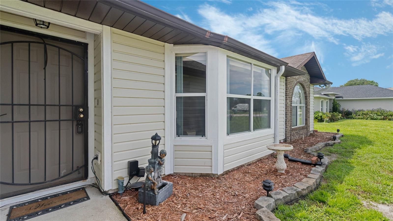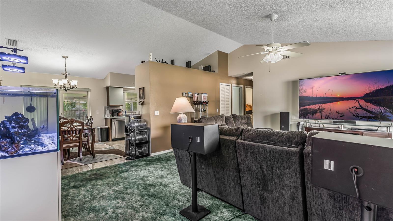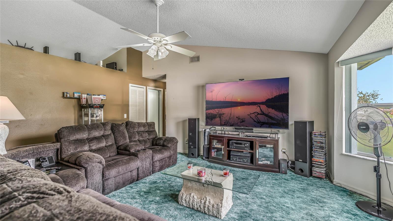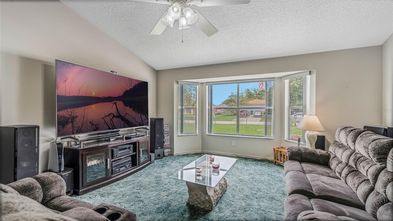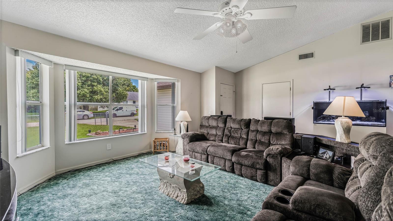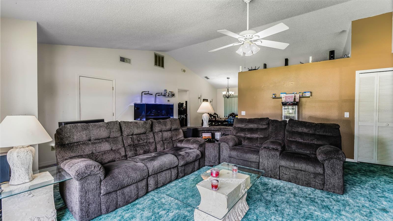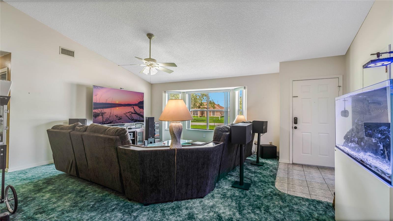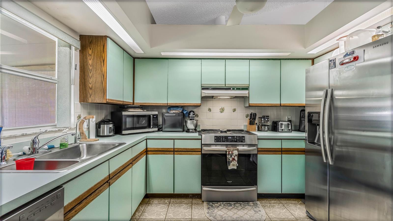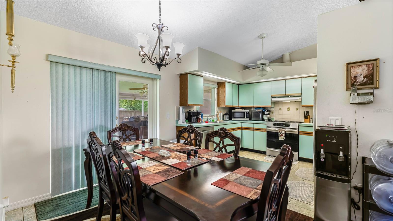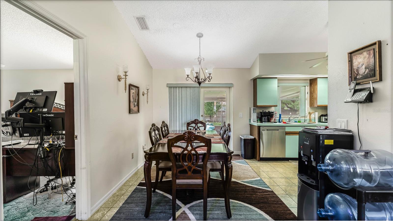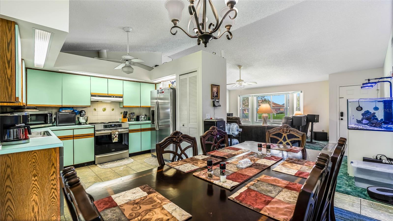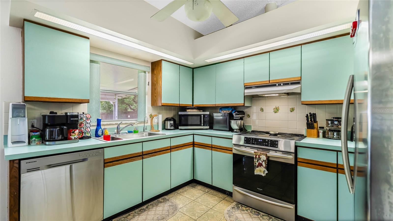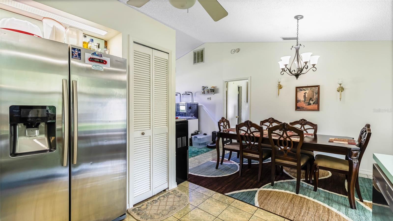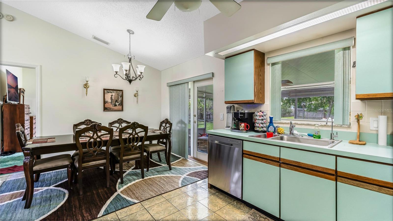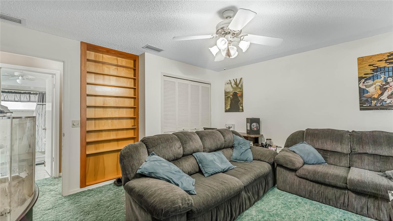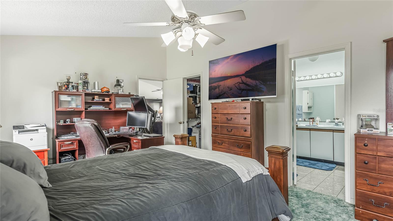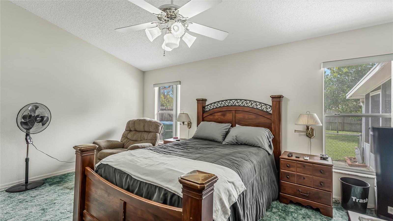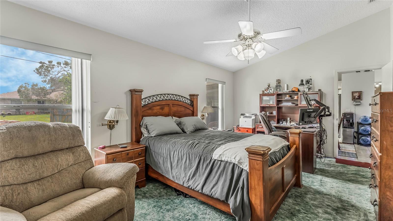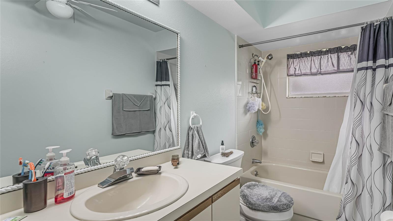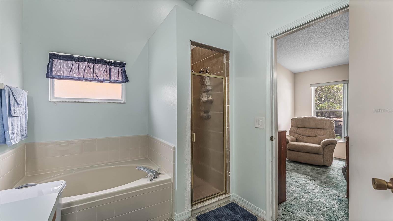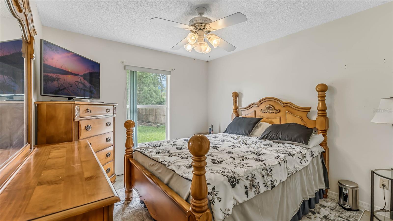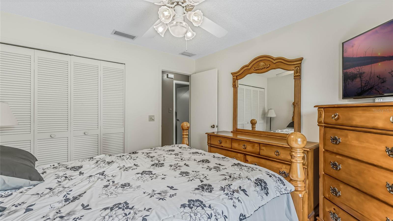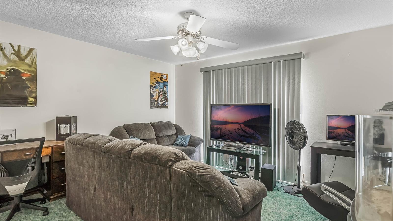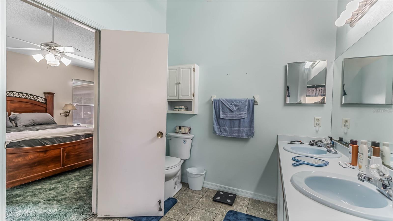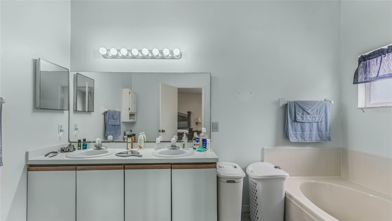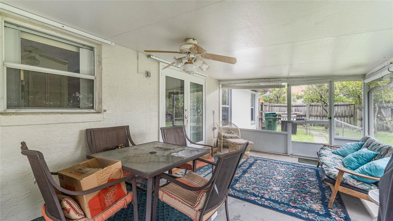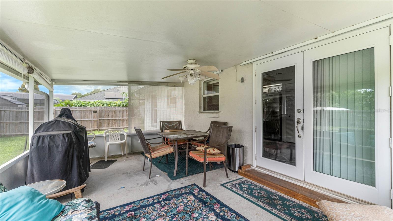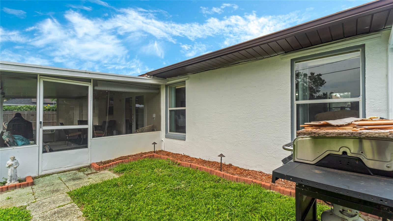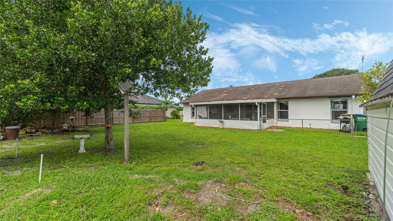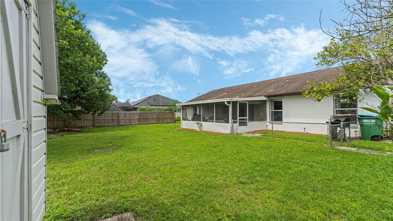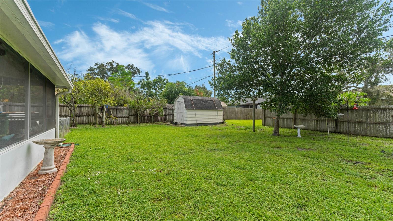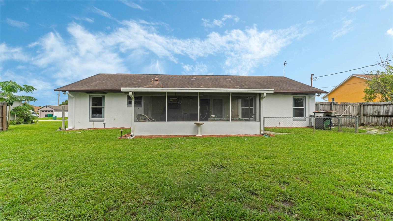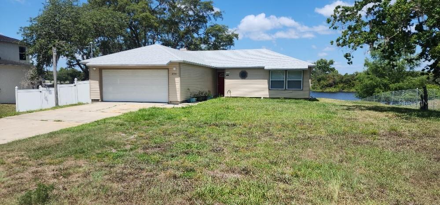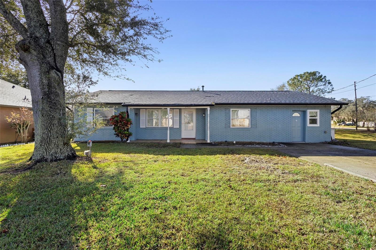2625 Sweet Springs Street, DELTONA, FL 32738
Property Photos
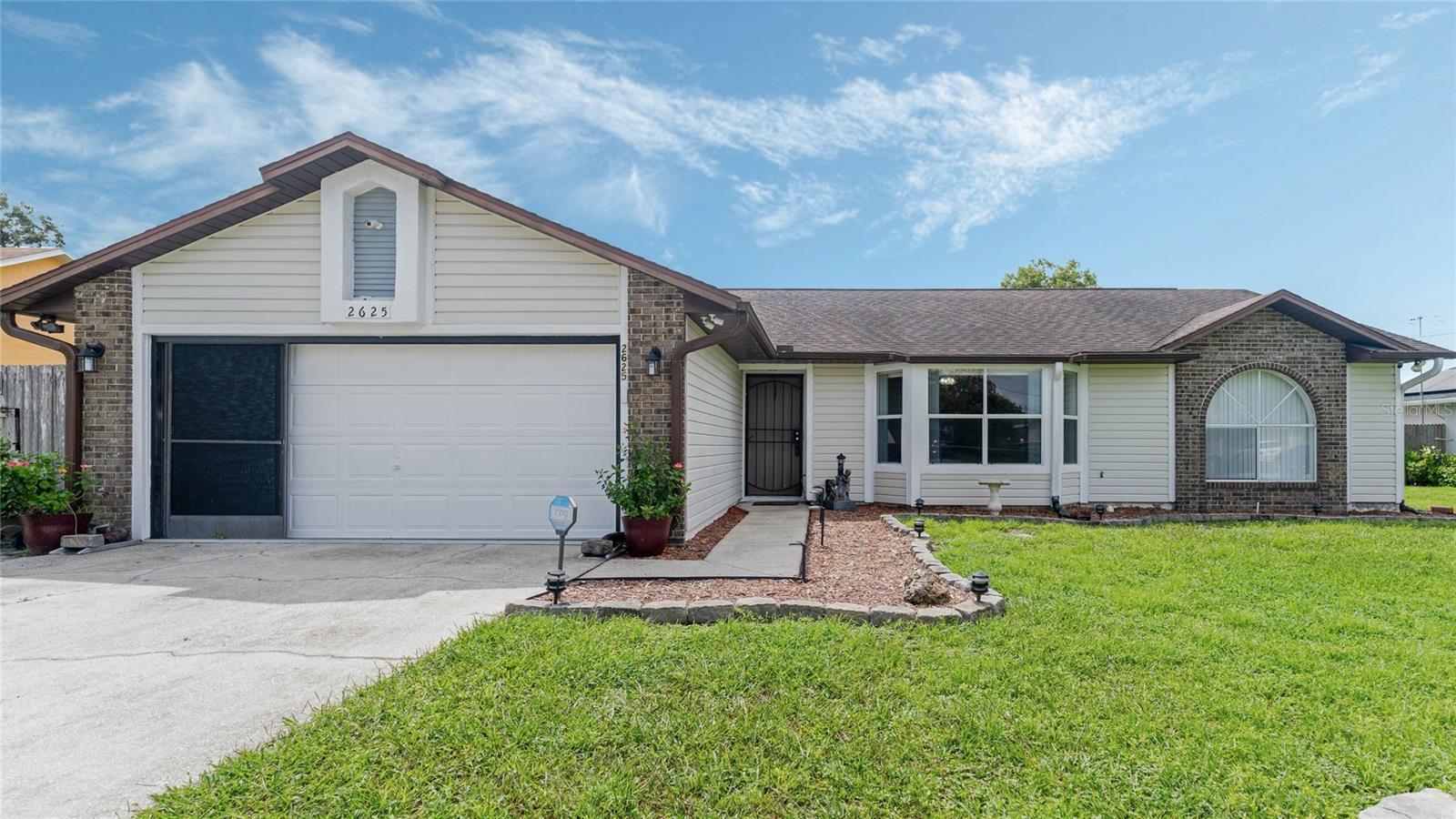
Would you like to sell your home before you purchase this one?
Priced at Only: $274,900
For more Information Call:
Address: 2625 Sweet Springs Street, DELTONA, FL 32738
Property Location and Similar Properties
- MLS#: V4940646 ( Residential )
- Street Address: 2625 Sweet Springs Street
- Viewed: 62
- Price: $274,900
- Price sqft: $186
- Waterfront: No
- Year Built: 1990
- Bldg sqft: 1478
- Bedrooms: 3
- Total Baths: 2
- Full Baths: 2
- Garage / Parking Spaces: 2
- Days On Market: 58
- Additional Information
- Geolocation: 28.9377 / -81.1944
- County: VOLUSIA
- City: DELTONA
- Zipcode: 32738
- Elementary School: Friendship Elem
- Middle School: Galaxy Middle
- High School: Deltona High
- Provided by: COLDWELL BANKER COAST REALTY
- Contact: Jason Voelz
- 386-775-3227

- DMCA Notice
-
DescriptionBack on Market: Nestled in the charming town of Deltona, Florida, this delightful 3 bedroom, 2 bathroom house awaits its new tenants. The property boasts a cozy living space perfect for creating cherished memories. Upon entering, you are greeted by a spacious living area that seamlessly flows into the dining space, ideal for hosting intimate gatherings or enjoying a quiet night in. The kitchen is a culinary enthusiast's dream, offering ample countertop space and modern appliances. The primary bedroom, featuring a private en suite bathroom, provides a peaceful retreat at the end of the day. The remaining bedrooms are versatile and can easily be transformed into a home office or a cozy reading nook to suit your needs. This home promises comfort and convenience with its well maintained interior and thoughtfully designed layout. Located in a vibrant community, residents can enjoy nearby amenities and a welcoming neighborhood ambiance. Don't miss the chance to make this house your home sweet home. Book a viewing today and start envisioning your life in this lovely Deltona residence.
Payment Calculator
- Principal & Interest -
- Property Tax $
- Home Insurance $
- HOA Fees $
- Monthly -
For a Fast & FREE Mortgage Pre-Approval Apply Now
Apply Now
 Apply Now
Apply NowFeatures
Building and Construction
- Covered Spaces: 0.00
- Exterior Features: Private Mailbox, Storage
- Flooring: Carpet, Ceramic Tile
- Living Area: 1478.00
- Roof: Slate
School Information
- High School: Deltona High
- Middle School: Galaxy Middle
- School Elementary: Friendship Elem
Garage and Parking
- Garage Spaces: 2.00
- Open Parking Spaces: 0.00
Eco-Communities
- Water Source: Public
Utilities
- Carport Spaces: 0.00
- Cooling: Central Air
- Heating: Central
- Sewer: Public Sewer
- Utilities: Cable Connected, Electricity Connected, Sewer Connected, Water Connected
Finance and Tax Information
- Home Owners Association Fee: 0.00
- Insurance Expense: 0.00
- Net Operating Income: 0.00
- Other Expense: 0.00
- Tax Year: 2024
Other Features
- Appliances: Convection Oven, Cooktop, Dishwasher, Disposal, Refrigerator
- Country: US
- Interior Features: Ceiling Fans(s), Thermostat
- Legal Description: LOT 30 BLK 792 DELTONA LAKES UNIT 32 MB 27 PGS 101-118 INC PER OR 3953 PG 3116 PER OR 7574 PG 2789 PER OR 7712 PG 0354 PER OR 7718 PG 3113 PER OR 7724 PG 4103
- Levels: One
- Area Major: 32738 - Deltona / Deltona Pines
- Occupant Type: Owner
- Parcel Number: 8130-32-62-0300
- Views: 62
- Zoning Code: R-1
Similar Properties

- Nicole Haltaufderhyde, REALTOR ®
- Tropic Shores Realty
- Mobile: 352.425.0845
- 352.425.0845
- nicoleverna@gmail.com



