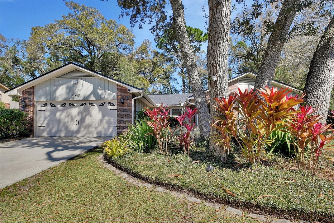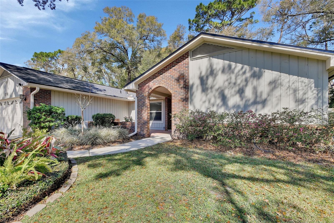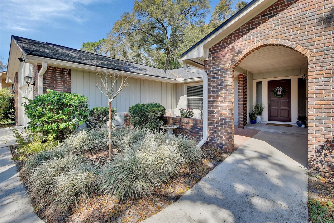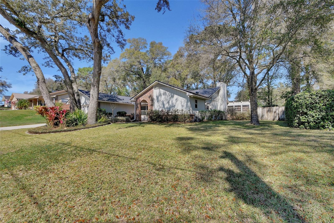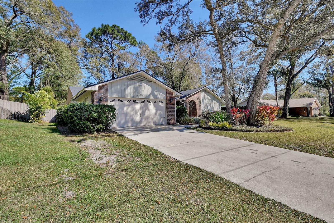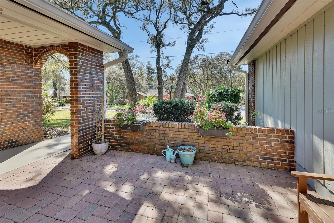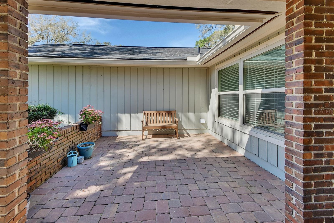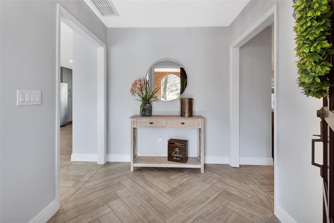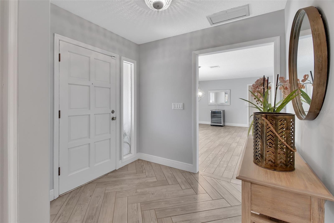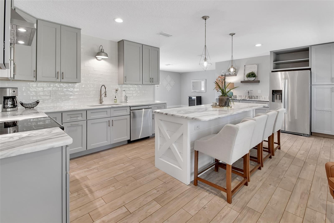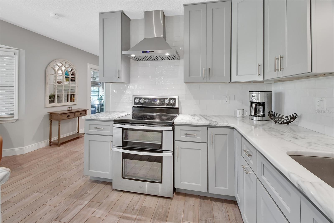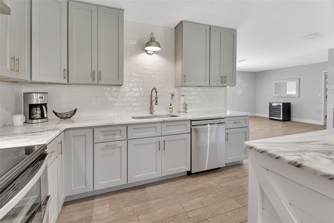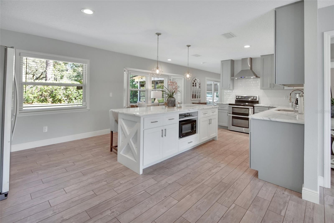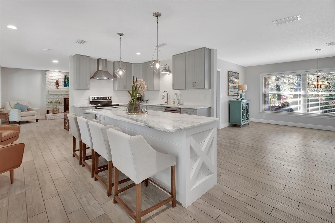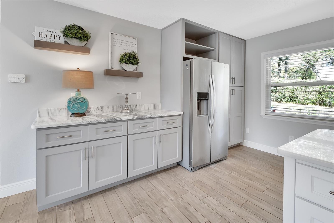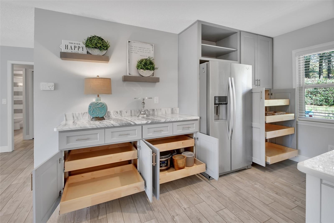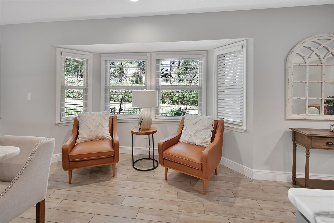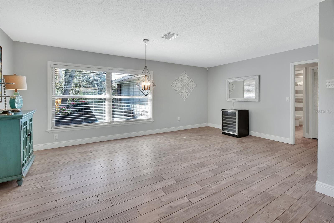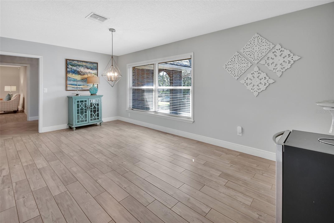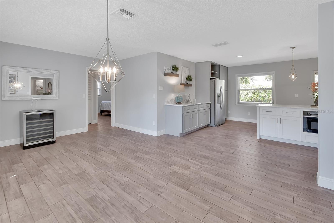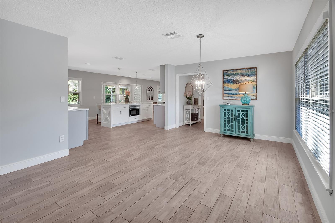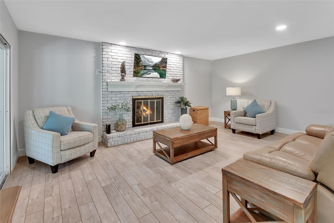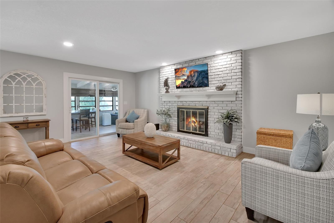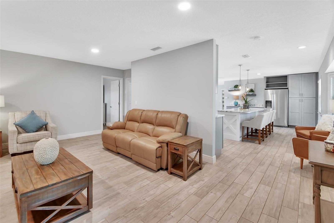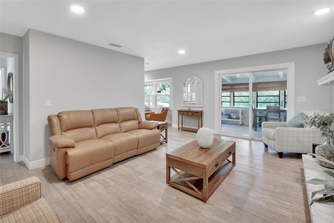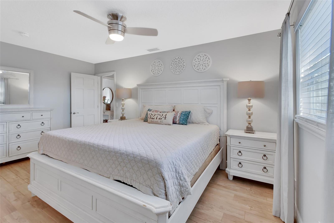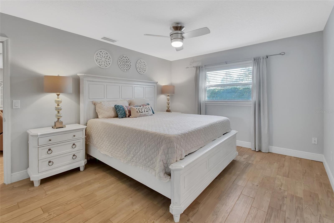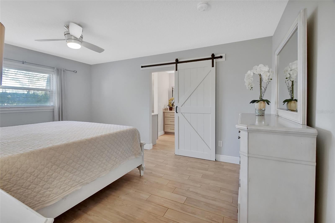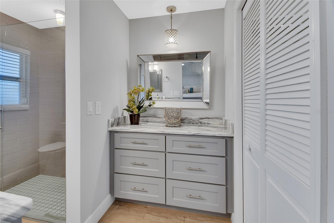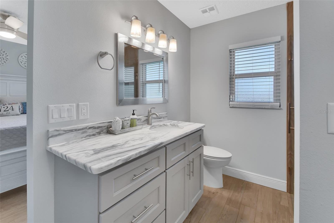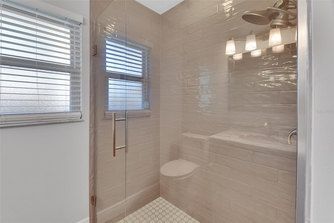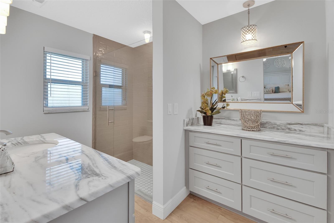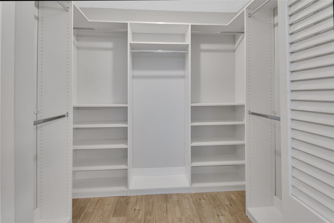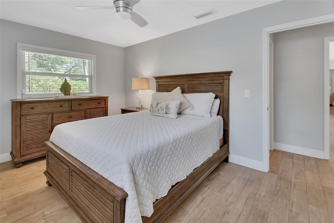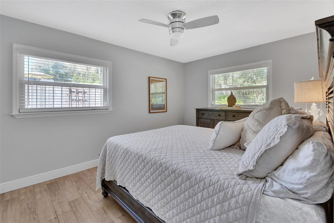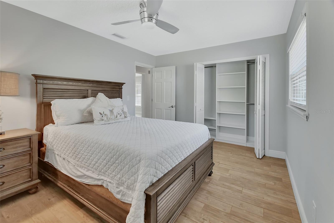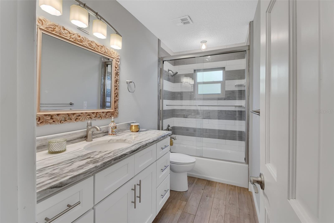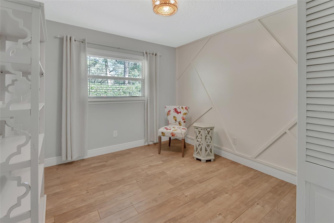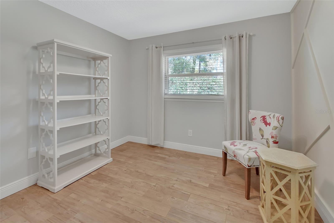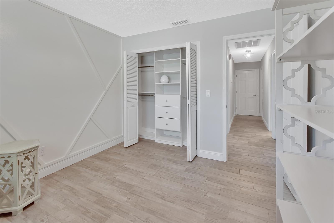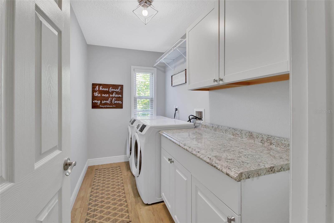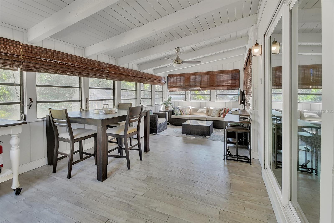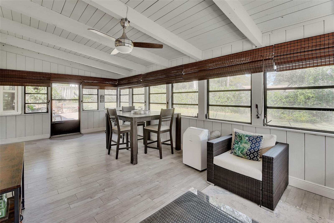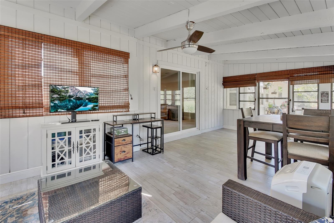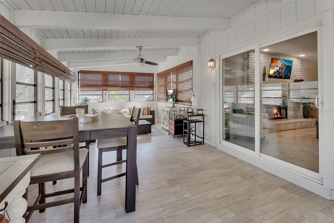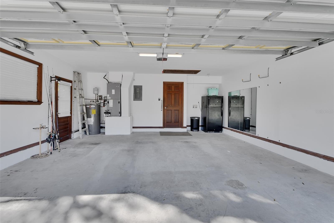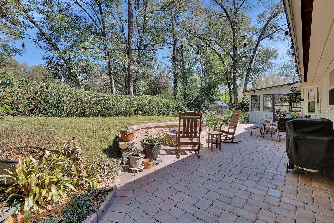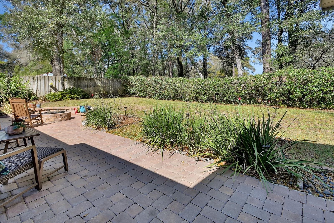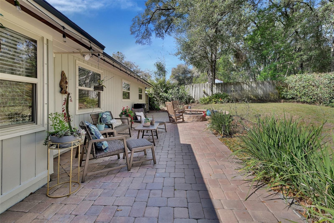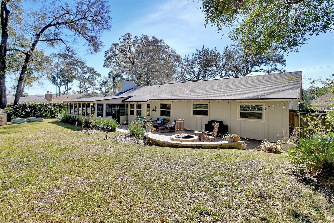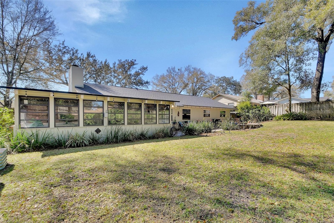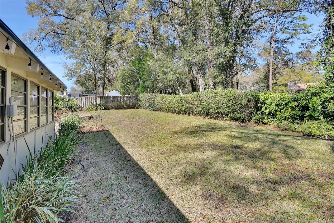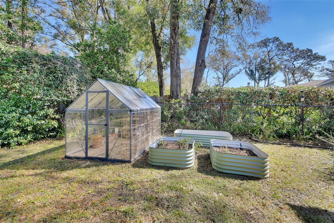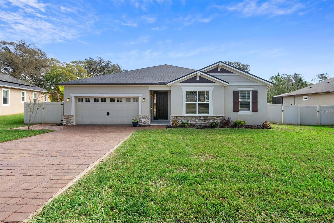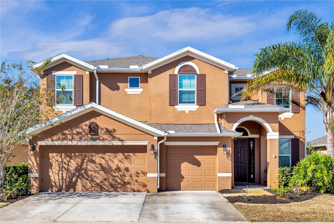857 Westchester Drive, DELAND, FL 32724
Property Photos
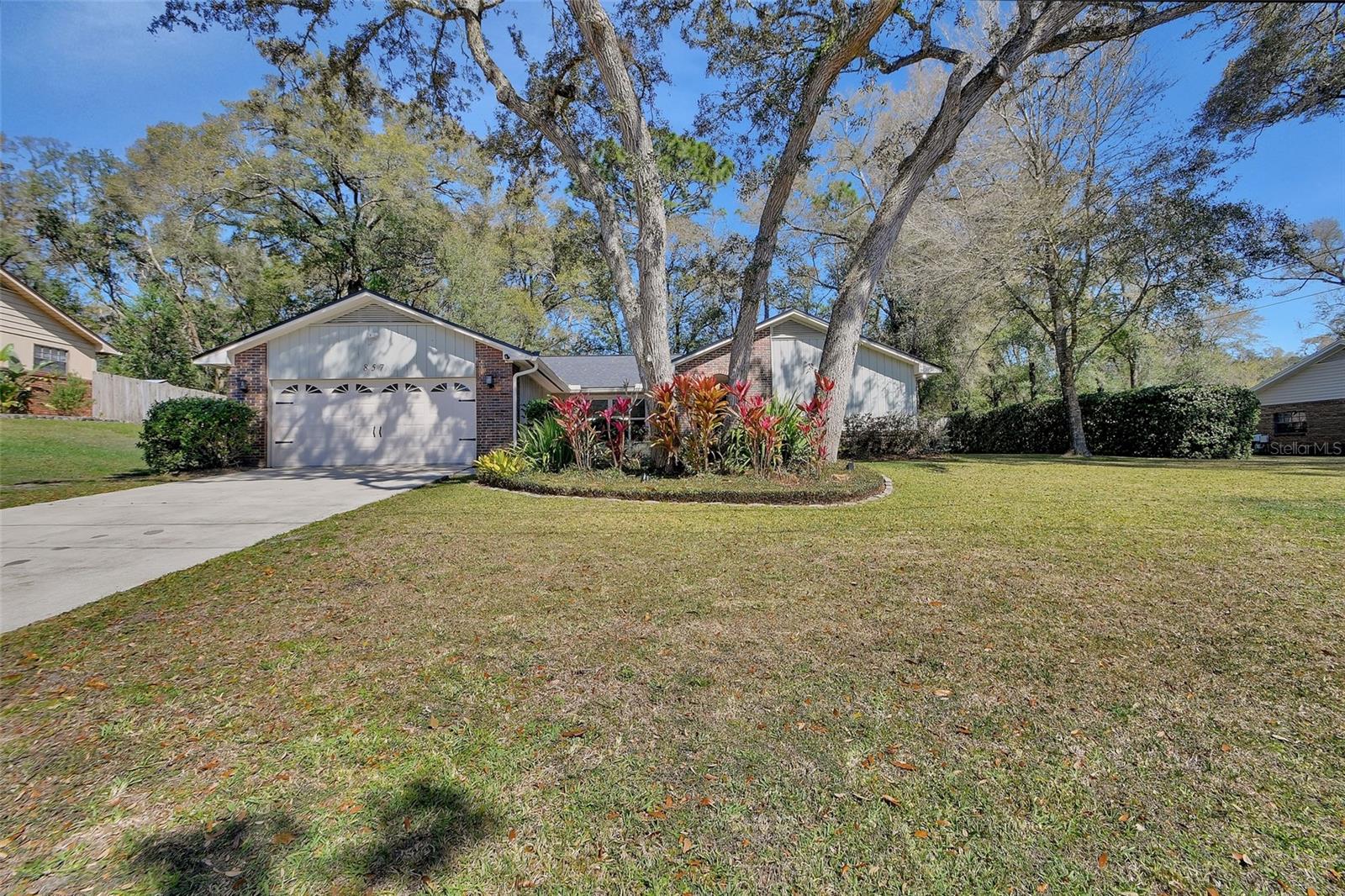
Would you like to sell your home before you purchase this one?
Priced at Only: $489,000
For more Information Call:
Address: 857 Westchester Drive, DELAND, FL 32724
Property Location and Similar Properties
- MLS#: V4941196 ( Residential )
- Street Address: 857 Westchester Drive
- Viewed: 32
- Price: $489,000
- Price sqft: $156
- Waterfront: No
- Year Built: 1978
- Bldg sqft: 3144
- Bedrooms: 3
- Total Baths: 2
- Full Baths: 2
- Garage / Parking Spaces: 2
- Days On Market: 28
- Additional Information
- Geolocation: 28.9934 / -81.2867
- County: VOLUSIA
- City: DELAND
- Zipcode: 32724
- Subdivision: Country Club Estates
- Elementary School: Freedom Elem
- Middle School: Deland Middle
- High School: Deland High
- Provided by: ERA GRIZZARD REAL ESTATE
- Contact: Brian Guyer
- 386-738-5500

- DMCA Notice
-
Description** Brand New Shingle Roof just installed. **Welcome to one of DeLand Florida's finest neighborhoods, The DeLand Country Club located on the Southeast side of DeLand. This Classic home brings together the traditional style of the brick and wood finish blending well with the Florida's oak and pine trees. This was a model home for the community when it was built. The home was updated in 2018 with the modern appointments as seen in the photographs. The split plan home features nice size bedrooms, all with tile planking floors and custom closets. The main focus is the amazing kitchen which is ready for family and friends to gather for those special occasions. The custom cabinetry features slow close drawers, many have pull out drawers, and a lazy susan. The beautiful granite countertops give a tremendous amount of counter space. The Primary Bedroom has tile floor, a barn door to the Primary bath which features a tall vanity, a separate make up vanity, tile shower with a glass shower enclosure. The icing on the cake is the huge walk in closet with custom shelves / cloth hangers in this Primary Bedroom. Both the 2nd and 3rd bedrooms have plank tile floors and custom closets. The living room focal point is the white brick wood burning fireplace. Situated off of the Living room is the enclosed Florida Room that overlooks the backyard. One will enjoy the brick patio for grilling out, sitting by the fire pit on cool Florida evenings. The kids and pets will love the fenced back yard. This location gives quick access to Interstate 4. Less than a 45 minute drive to Florida's Finest Beaches, Daytona International Speedway, Orlando and Central Florida Attractions. DeLand / West Volusia is famous for its Beautiful Natural Springs which flow into the ST Johns River.
Payment Calculator
- Principal & Interest -
- Property Tax $
- Home Insurance $
- HOA Fees $
- Monthly -
For a Fast & FREE Mortgage Pre-Approval Apply Now
Apply Now
 Apply Now
Apply NowFeatures
Building and Construction
- Covered Spaces: 0.00
- Exterior Features: Courtyard, Private Mailbox, Sidewalk, Sliding Doors
- Fencing: Fenced, Wood
- Flooring: Ceramic Tile, Granite, Luxury Vinyl
- Living Area: 1806.00
- Roof: Shingle
Property Information
- Property Condition: Completed
Land Information
- Lot Features: Landscaped, Oversized Lot, Sloped, Street Dead-End, Paved
School Information
- High School: Deland High
- Middle School: Deland Middle
- School Elementary: Freedom Elem
Garage and Parking
- Garage Spaces: 2.00
- Open Parking Spaces: 0.00
- Parking Features: Driveway, Garage Door Opener
Eco-Communities
- Water Source: Public
Utilities
- Carport Spaces: 0.00
- Cooling: Central Air
- Heating: Central, Electric, Heat Pump
- Pets Allowed: Cats OK, Dogs OK
- Sewer: Septic Tank
- Utilities: BB/HS Internet Available, Cable Available, Electricity Connected, Fire Hydrant, Water Connected
Finance and Tax Information
- Home Owners Association Fee: 0.00
- Insurance Expense: 0.00
- Net Operating Income: 0.00
- Other Expense: 0.00
- Tax Year: 2024
Other Features
- Appliances: Dishwasher, Electric Water Heater
- Country: US
- Furnished: Unfurnished
- Interior Features: Ceiling Fans(s), Eat-in Kitchen, Primary Bedroom Main Floor, Split Bedroom, Stone Counters, Walk-In Closet(s), Window Treatments
- Legal Description: 28 17 30 LOTS 8 & 9 BLK 12 COUNTRY CLUB ESTS MB 10 PGS 95-98 INC PER OR 3819 PG 2189 PER OR 7497 PG 0894 PER OR 7517 PGS 1067-1068 PER OR 7517 PGS 1069-1070 PER OR 7616 PGS 1341-1342
- Levels: One
- Area Major: 32724 - Deland
- Occupant Type: Vacant
- Parcel Number: 1730-28-01-12-0080
- Possession: Close Of Escrow
- Style: Traditional
- Views: 32
- Zoning Code: 01R3
Similar Properties
Nearby Subdivisions
Alexandria Pointe
Bent Oaks
Bentley Green
Berrys Ridge
Blue Lake Heights
Blue Lake Woods
Canopy Terrace
Clarks Blk 142 Deland
College Arms Estates
Country Club Estates
Cox Blk 143 Deland
Cresswind Deland
Cresswind Deland Phase 1
Daniels
Daytona
Daytona Park Estates
Deland
Deland E 160 Ft Blk 142
Domingo Reyes Estates Add 02
Elizabeth Park Blk 123 Pt Blk
Euclid Heights
Harper
Huntington Downs
Kepler Acres
Lakewood Park
Lakewood Park Ph 1
Lakewood Park Ph 2
Lakewood Park Phase 3
Live Oak Park
Long Leaf Plantation
Not In Subdivision
Not On List
Not On The List
Other
Phippens Blks 129130 135136 D
Pinecrest Blks 22 23
Pinecrest Blks 2223 Deland
Plumosus Park
Plymouth Heights Deland
Reserve At Victoria Phase Ii
Saddlebrook Sub
Saddlebrook Subdivision
Saddlers Run
Sawyers Lndg Ph 2
Shady Meadow Estates
South Rdg Villas Rep 2
South Ridge Villas 02
Sunny Side
Trails West
Trails West Ph 02
Trails West Un 02
Turleys Blk 155
Victoria Gardens
Victoria Gardens Ph 4
Victoria Gardens Ph 5
Victoria Gardens Ph 6
Victoria Gardens Ph 8
Victoria Hills Ph 3
Victoria Oaks Ph A
Victoria Oaks Ph B
Victoria Oaks Ph C
Victoria Park Inc 04
Victoria Park Increment 02
Victoria Park Increment 03
Victoria Park Increment 3 Nort
Victoria Park Increment 3 So
Victoria Park Increment 4 Nort
Victoria Park Increment 5 Nort
Victoria Park Northeast Increm
Victoria Park Se Increment 01
Victoria Park Se Increment Rep
Victoria Park Southeast Increm
Victoria Park Sw Increment 01
Virginia Haven Homes
Waterford
Westminster Wood

- Nicole Haltaufderhyde, REALTOR ®
- Tropic Shores Realty
- Mobile: 352.425.0845
- 352.425.0845
- nicoleverna@gmail.com



