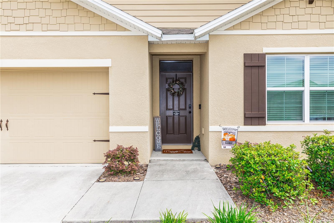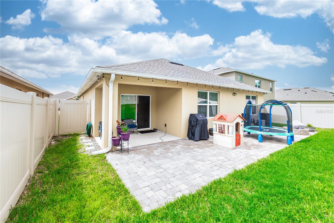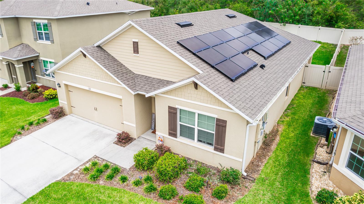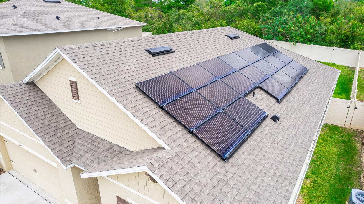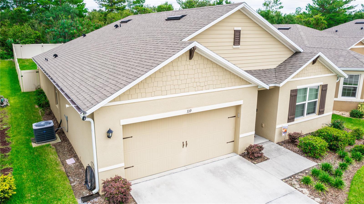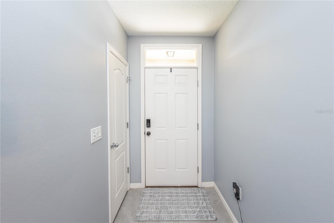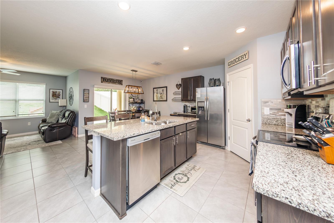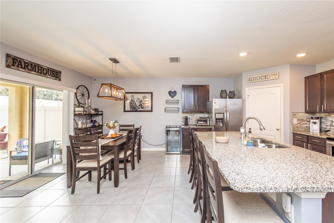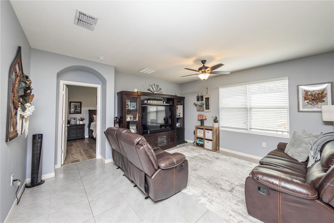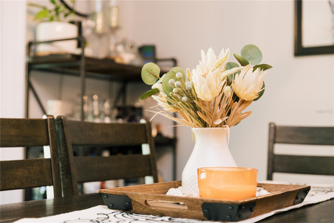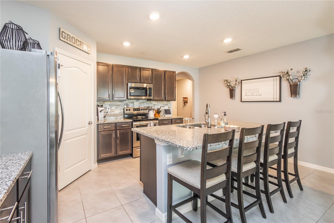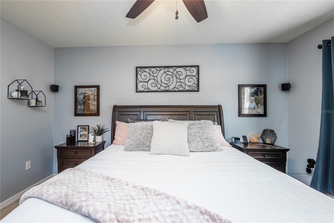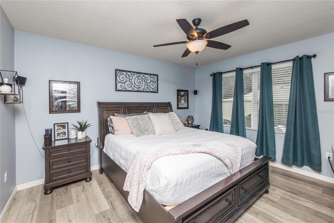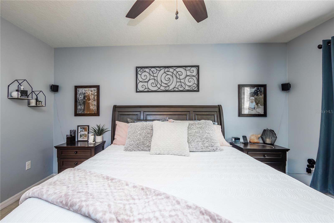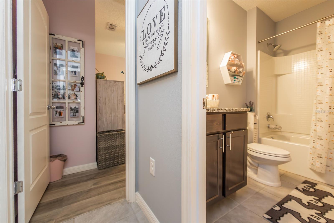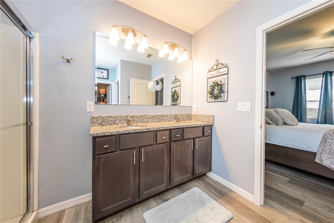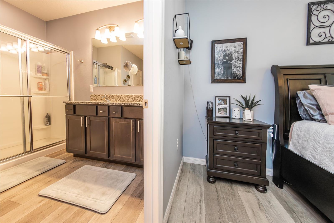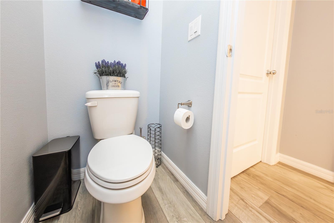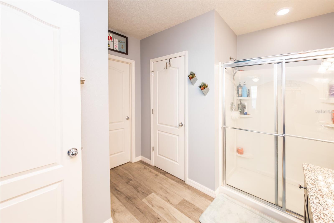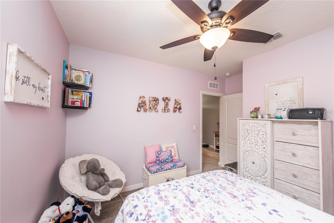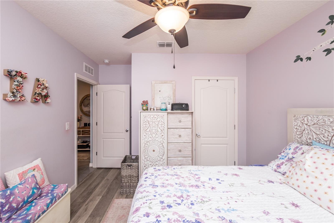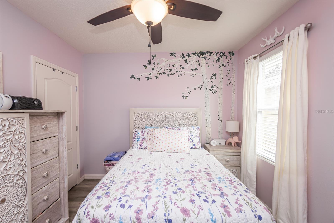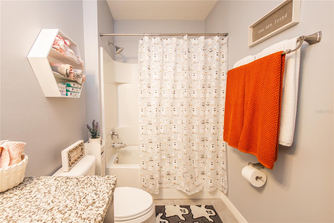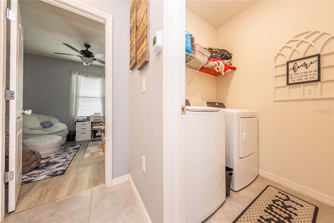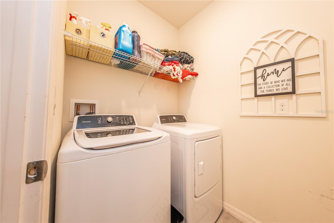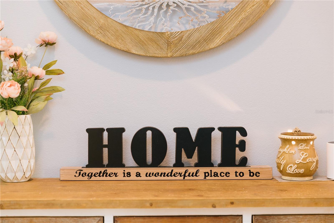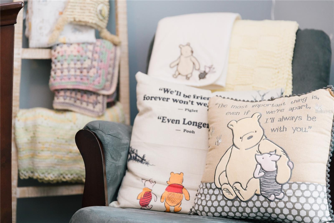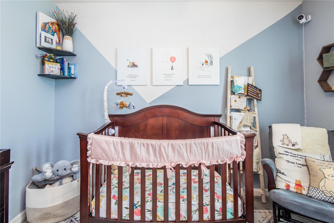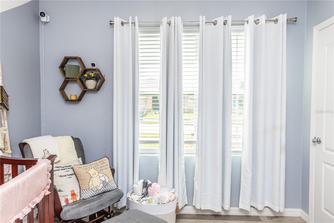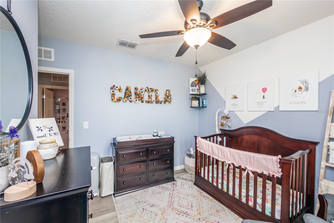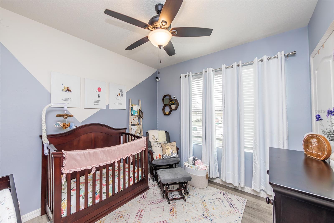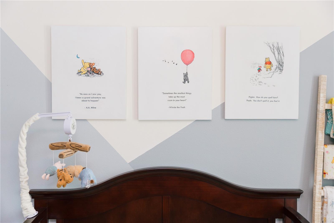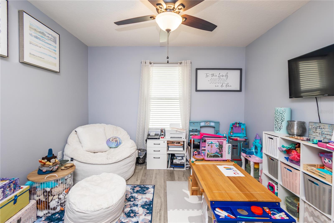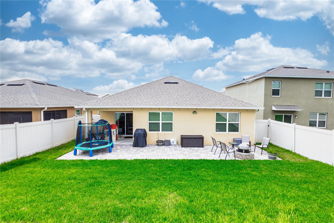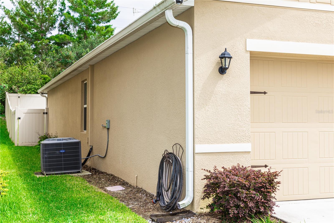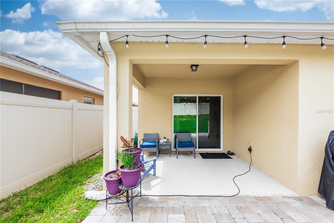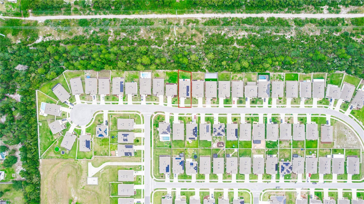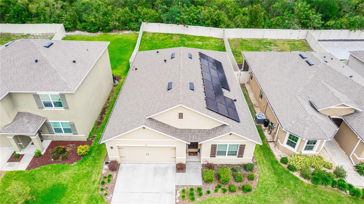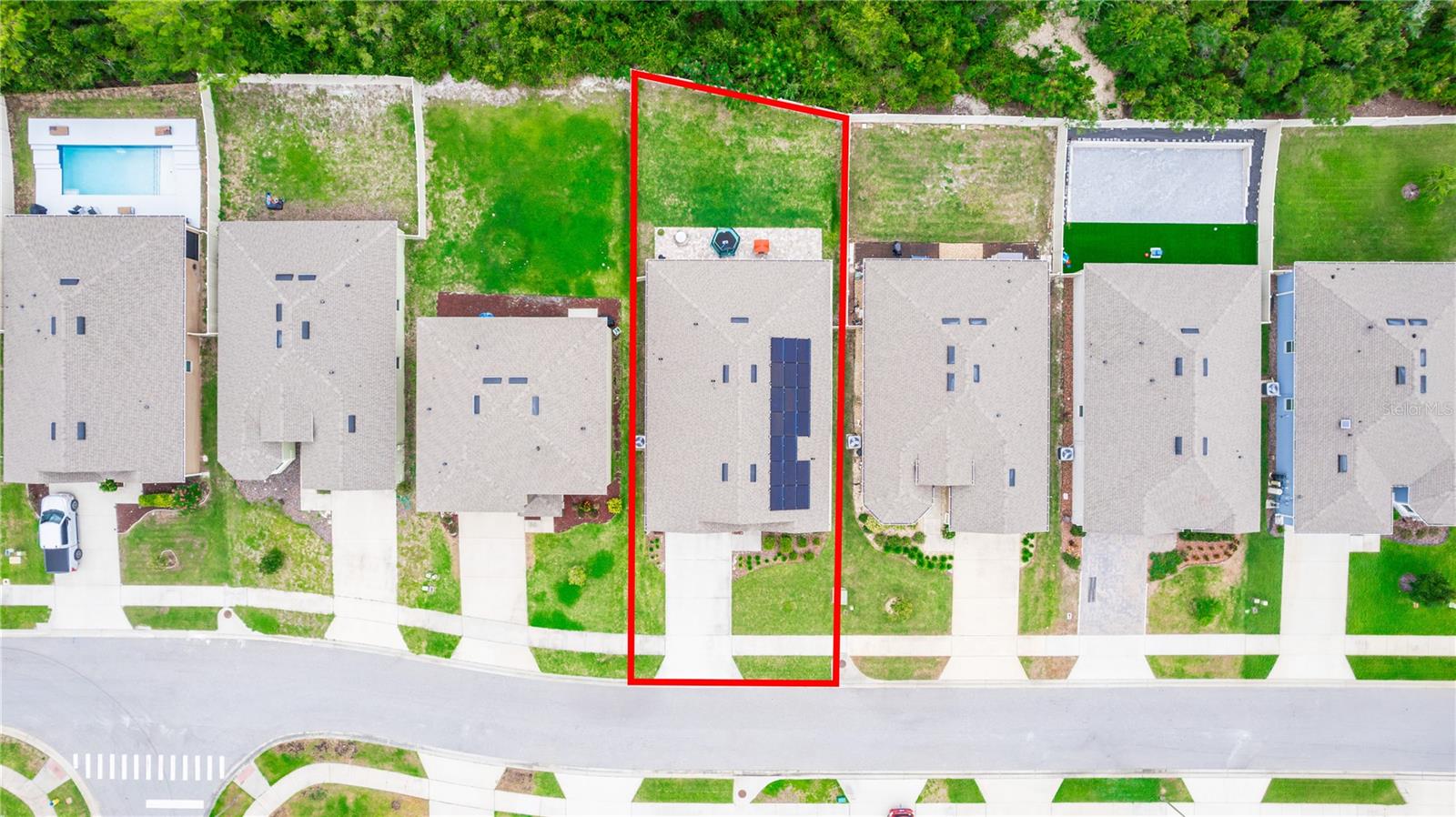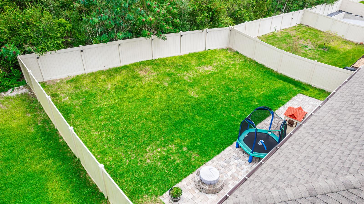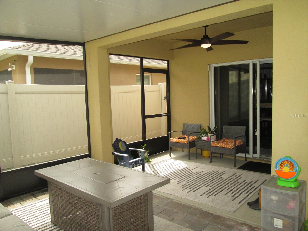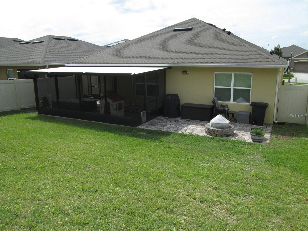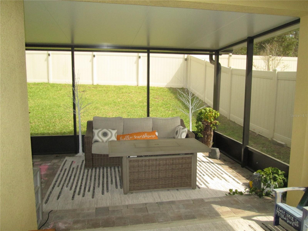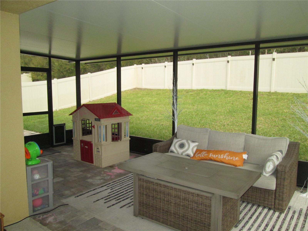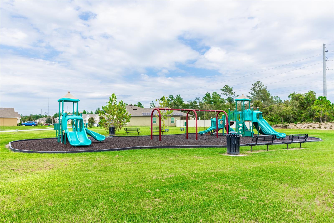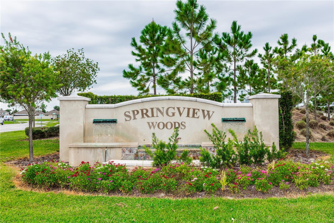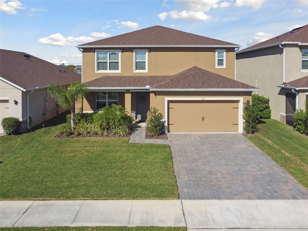339 Spruce Pine Drive, DEBARY, FL 32713
Property Photos
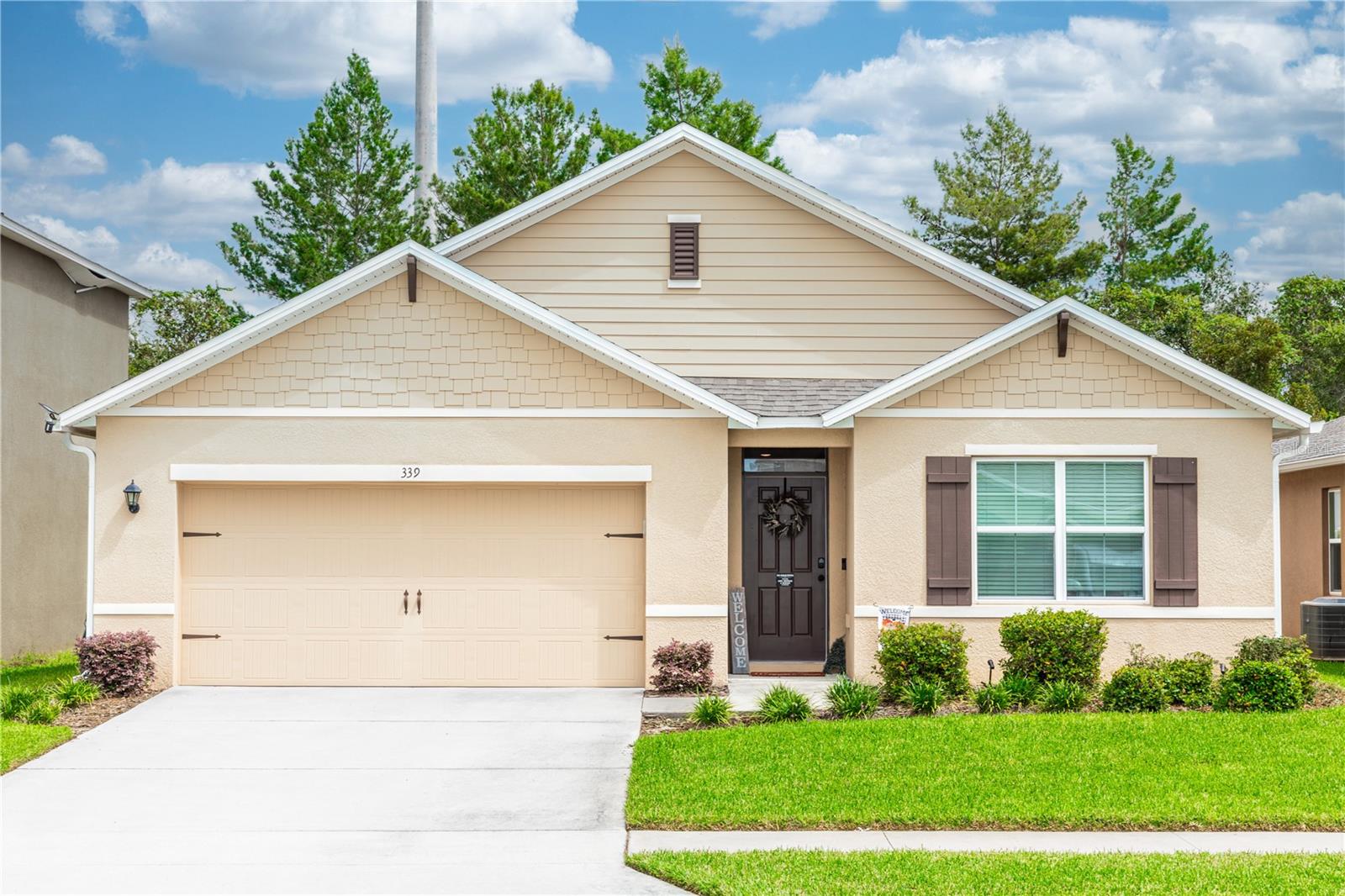
Would you like to sell your home before you purchase this one?
Priced at Only: $419,000
For more Information Call:
Address: 339 Spruce Pine Drive, DEBARY, FL 32713
Property Location and Similar Properties
- MLS#: V4941389 ( Residential )
- Street Address: 339 Spruce Pine Drive
- Viewed: 14
- Price: $419,000
- Price sqft: $163
- Waterfront: No
- Year Built: 2019
- Bldg sqft: 2576
- Bedrooms: 4
- Total Baths: 2
- Full Baths: 2
- Garage / Parking Spaces: 2
- Days On Market: 20
- Additional Information
- Geolocation: 28.8739 / -81.3278
- County: VOLUSIA
- City: DEBARY
- Zipcode: 32713
- Subdivision: Springview Woods Ph 1
- Elementary School: Debary Elem
- Middle School: River Springs Middle School
- High School: University High School VOL
- Provided by: CHARLES RUTENBERG REALTY ORLANDO
- Contact: Katie Parker
- 407-622-2122

- DMCA Notice
-
DescriptionWelcome to your new 4 bedroom 2 bath move in ready home at 339 Spruce Pine Drive, in the well manicured neighborhood of Springview Woods. This Cali model has been well maintained and has several upgrades that complement the lovely split floor plan with open concept kitchen and Living areas. You will appreciate the inside laundry room located in the middle of the home for easy access. These owners have installed high end laminate throughout so there is no carpet in the home. Enjoy family meals and Entertaining in the open concept chef's kitchen with a large island to gather around. Granite Counter, Stainless Appliances, and all the things you would expect in a newer home. Everyone is included with the dining and living room adjacent and the sliding door to the new covered screened patio. steps away. The outdoor living space is expansive with the addition of a screen enclosed paver patio so you can enjoy the outdoors in all kinds of weather. The yard is also fenced for you! And here is another Bonus, Bonus, Bonus! No rear Neighbors.....and..... This home includes SOLAR electric Panels your gift from these energy efficient sellers, your average electric bill can be as low as $40 per month. Don't Delay schedule your showing today!
Payment Calculator
- Principal & Interest -
- Property Tax $
- Home Insurance $
- HOA Fees $
- Monthly -
For a Fast & FREE Mortgage Pre-Approval Apply Now
Apply Now
 Apply Now
Apply NowFeatures
Building and Construction
- Covered Spaces: 0.00
- Exterior Features: Rain Gutters, Sidewalk, Sprinkler Metered
- Flooring: Ceramic Tile, Laminate
- Living Area: 1836.00
- Roof: Shingle
School Information
- High School: University High School-VOL
- Middle School: River Springs Middle School
- School Elementary: Debary Elem
Garage and Parking
- Garage Spaces: 2.00
- Open Parking Spaces: 0.00
Eco-Communities
- Water Source: Public
Utilities
- Carport Spaces: 0.00
- Cooling: Central Air
- Heating: Central, Electric
- Pets Allowed: Yes
- Sewer: Public Sewer
- Utilities: BB/HS Internet Available, Cable Available, Electricity Connected
Finance and Tax Information
- Home Owners Association Fee: 117.00
- Insurance Expense: 0.00
- Net Operating Income: 0.00
- Other Expense: 0.00
- Tax Year: 2024
Other Features
- Appliances: Dishwasher, Disposal, Microwave, Range, Refrigerator
- Association Name: Jessalina Rodriguez
- Country: US
- Interior Features: Ceiling Fans(s), Living Room/Dining Room Combo, Open Floorplan, Primary Bedroom Main Floor, Solid Wood Cabinets, Split Bedroom, Stone Counters, Walk-In Closet(s)
- Legal Description: 4-19-30 LOT 18 SPRINGVIEW WOODS PHASE 1 MB 59 PG 21-27 PER OR 7550 PG 1893 PER OR 7681 PG 1583
- Levels: One
- Area Major: 32713 - Debary
- Occupant Type: Owner
- Parcel Number: 04-19-30-22-00-0180
- Views: 14
- Zoning Code: R1
Similar Properties
Nearby Subdivisions
Debary Plantation
Debary Plantation Un 10
Debary Plantation Un 13a
Debary Plantation Un 17d
Fairways At Debary
Lake Marie Estate
Lake Marie Estates 03
Lake Marie Estates 04
Lake Marie Estates Rep
Leisure World Park
Miller Acres Sec 02
Other
Plantation Estates
Riviera Bella
Riviera Bella Un 4
Riviera Bella Un 7
Riviera Bella Un 8b
Riviera Bella Un 9a
Rivington 34s
Rivington 50s
Rivington 60s
Rivington Ph 1a
Rivington Ph 1b
Rivington Ph 1d
Saxon Woods
Spring Glen
Spring Walk At The Junction Ph
Springview
Springview Woods Ph 1
Springview Woods Ph 2
Springwalk At The Junction
Summerhaven Ph 03
Swallows
Woodbound Lakes

- Nicole Haltaufderhyde, REALTOR ®
- Tropic Shores Realty
- Mobile: 352.425.0845
- 352.425.0845
- nicoleverna@gmail.com



