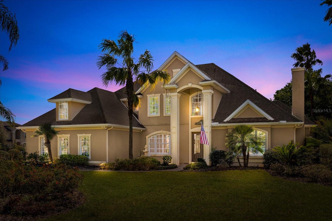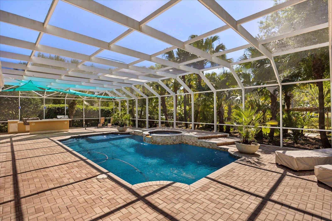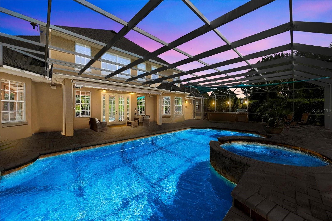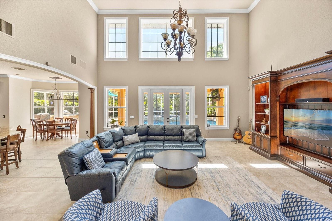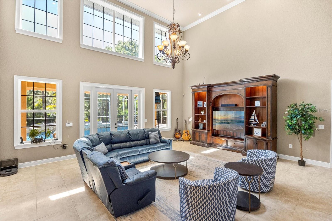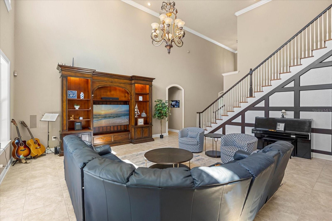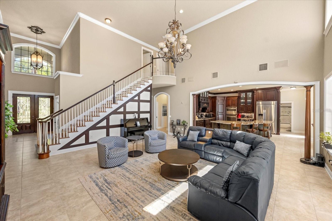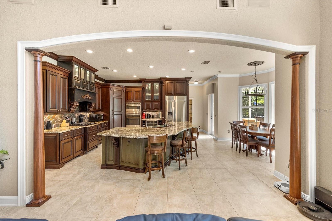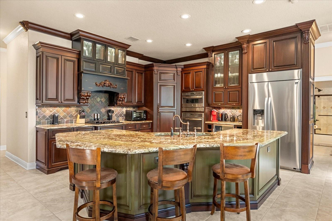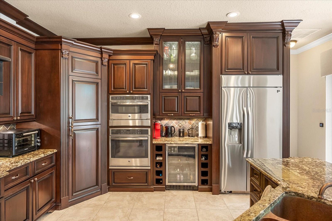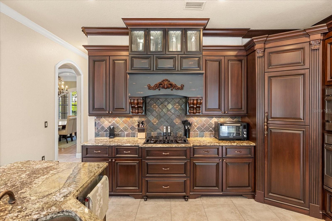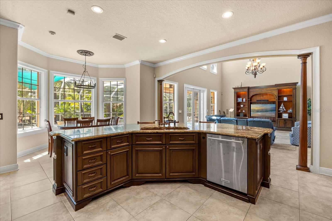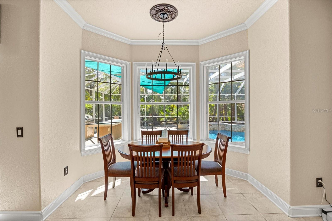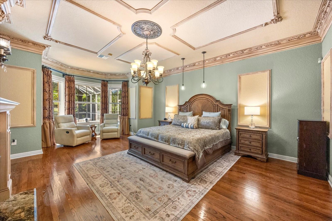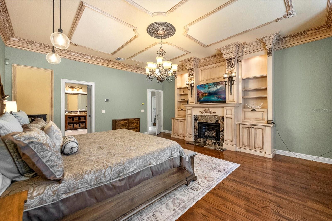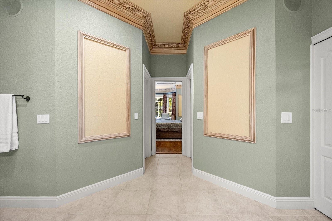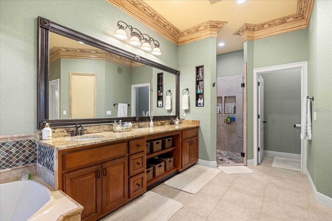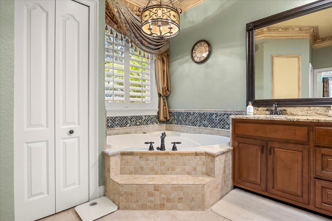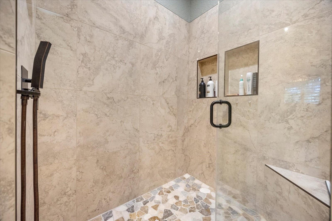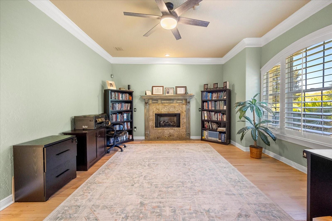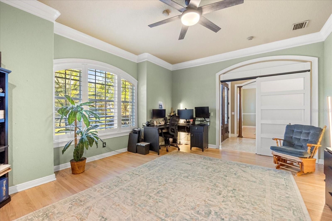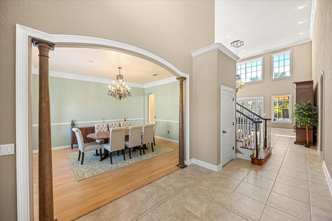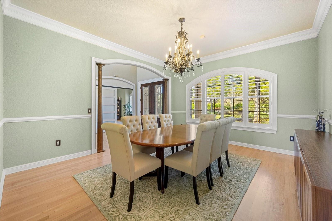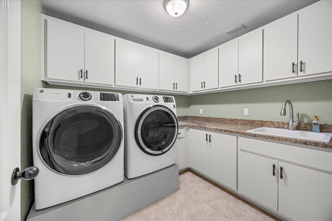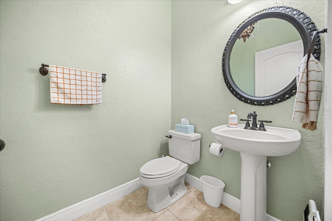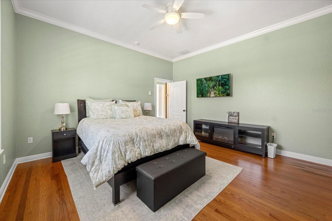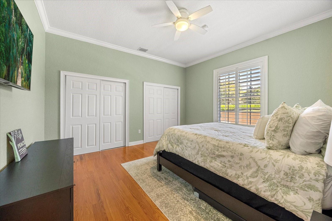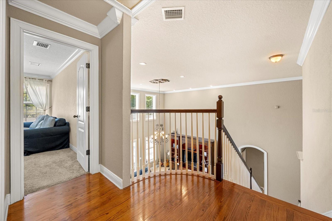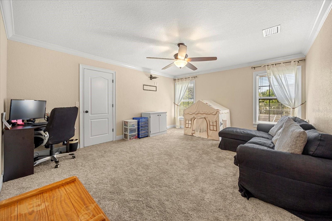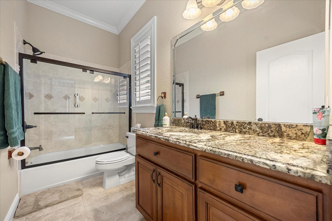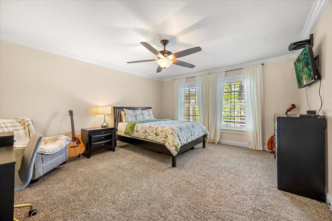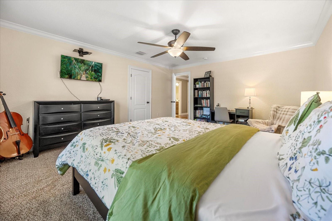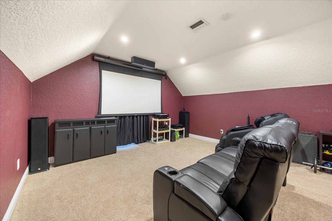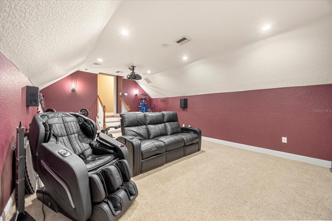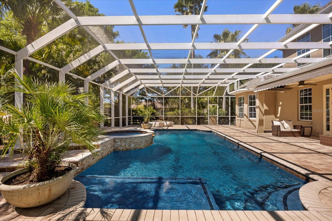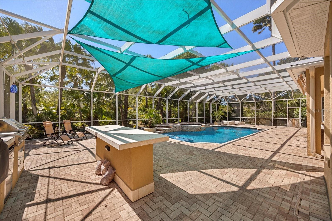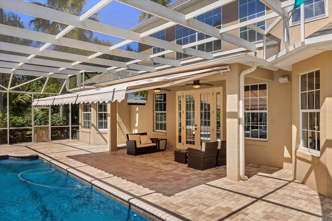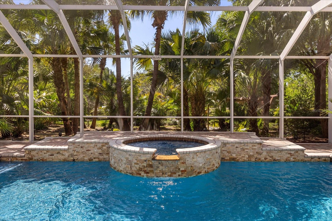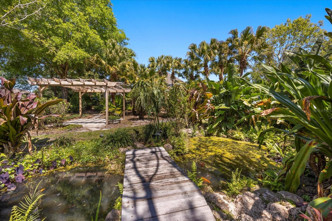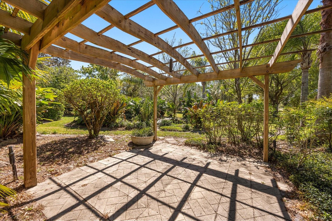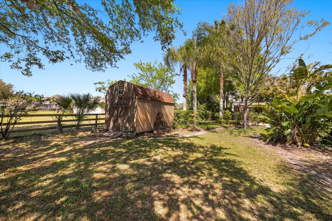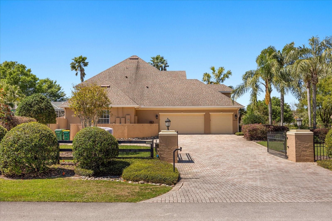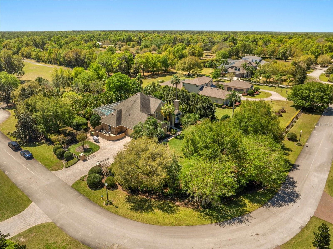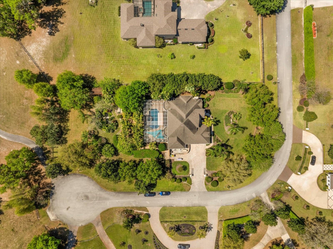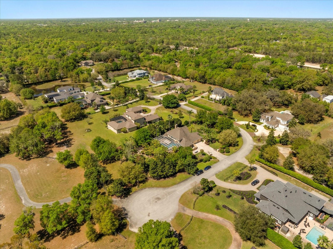1450 Shady Meadow Lane, DELAND, FL 32724
Property Photos
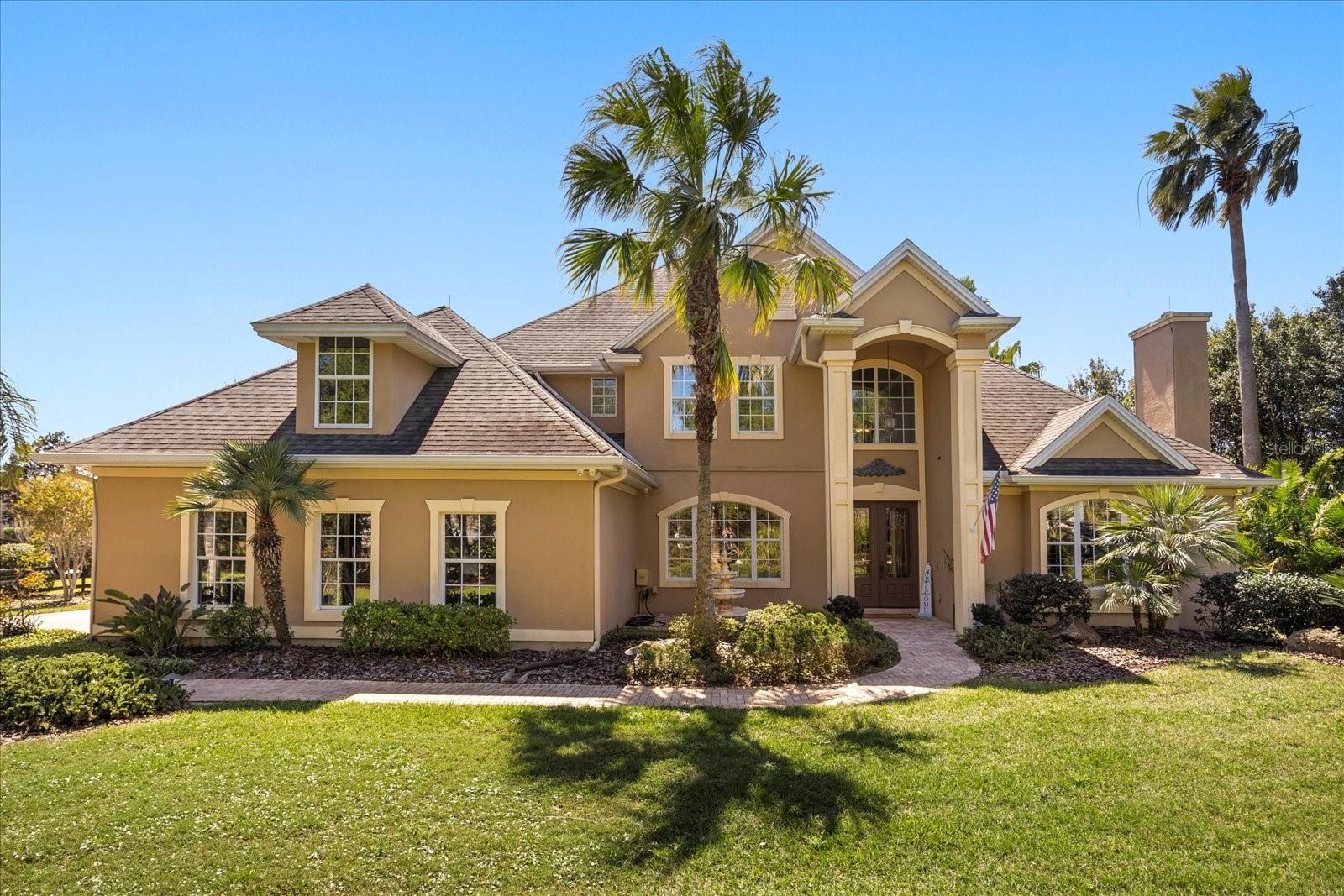
Would you like to sell your home before you purchase this one?
Priced at Only: $1,199,999
For more Information Call:
Address: 1450 Shady Meadow Lane, DELAND, FL 32724
Property Location and Similar Properties
- MLS#: V4941665 ( Residential )
- Street Address: 1450 Shady Meadow Lane
- Viewed: 5
- Price: $1,199,999
- Price sqft: $227
- Waterfront: No
- Year Built: 2005
- Bldg sqft: 5283
- Bedrooms: 4
- Total Baths: 4
- Full Baths: 3
- 1/2 Baths: 1
- Garage / Parking Spaces: 3
- Days On Market: 9
- Additional Information
- Geolocation: 29.0109 / -81.2713
- County: VOLUSIA
- City: DELAND
- Zipcode: 32724
- Subdivision: Shady Meadow Estates
- Elementary School: Freedom Elem
- Middle School: Deland Middle
- High School: Deland High
- Provided by: CENTURY 21 MCBRIDE REALTY GROUP
- Contact: Trent Shackelford
- 386-866-1007

- DMCA Notice
-
DescriptionWelcome home to your dream estate! A beautifully crafted 4 bedroom/3.5 bathroom, custom pool home that sits on over one acre of fully fenced land. This property is situated in the exclusive 12 home gated subdivision of Shady Meadow Estates and boasts tons of luxurious upgrades. Step inside and you are greeted with an open concept layout, high ceilings, large windows for abundant natural light, and top tier finishes throughout. The first floor is comprised of your main living spaces, owners suite, and guest bedroom. The chefs kitchen is at the heart of the home and features custom cabinetry, dual ovens, bar seating, and a breakfast nook overlooking your outdoor oasis. The living room has high ceilings and large windows allowing natural light to fill the space. The owners suite is stunning with decorative molding throughout, a gas fireplace, and additional reading area. The ensuite bathroom has a jacuzzi tub, tiled walk in shower, dual vanities, and his and hers closets. Upstairs you have two carpeted bedrooms with oversized closets, a shared bathroom, and a theater room which comes equipped with a drop down projector screen and surround sound speakers bringing AMC theaters to life in your own home. Heading out back, prepare to be amazed as your patio unveils a newly resurfaced salt water pool, swim spa, large screen enclosure, and a renovated outdoor kitchen equipped with a grill, outdoor fridge, and flat top. It doesnt end there, the yard flaunts a gorgeous garden with paths leading you to a gazebo, stocked koi pond, shed with electricity, and most importantly NO rear neighbor, just a beautiful view of a pond and open fields. This home has so much to offer including a three car garage, full house generator, newer roof and HVAC (2018), and so much more. Dont wait, the opportunity to own this beautiful estate will not last long.
Payment Calculator
- Principal & Interest -
- Property Tax $
- Home Insurance $
- HOA Fees $
- Monthly -
For a Fast & FREE Mortgage Pre-Approval Apply Now
Apply Now
 Apply Now
Apply NowFeatures
Building and Construction
- Covered Spaces: 0.00
- Exterior Features: Garden, Irrigation System, Lighting, Outdoor Grill, Outdoor Kitchen, Private Mailbox, Shade Shutter(s), Sliding Doors, Sprinkler Metered, Storage
- Fencing: Wood
- Flooring: Carpet, Tile, Wood
- Living Area: 4218.00
- Other Structures: Shed(s), Storage
- Roof: Shingle
Land Information
- Lot Features: Corner Lot, Landscaped, Oversized Lot, Private, Paved
School Information
- High School: Deland High
- Middle School: Deland Middle
- School Elementary: Freedom Elem
Garage and Parking
- Garage Spaces: 3.00
- Open Parking Spaces: 0.00
- Parking Features: Driveway, Garage Door Opener, Garage Faces Side, Guest
Eco-Communities
- Pool Features: In Ground, Salt Water, Screen Enclosure, Tile
- Water Source: Public
Utilities
- Carport Spaces: 0.00
- Cooling: Central Air
- Heating: Central
- Pets Allowed: Yes
- Sewer: Septic Tank
- Utilities: Cable Available, Electricity Connected, Fire Hydrant, Propane, Sprinkler Well, Water Connected
Finance and Tax Information
- Home Owners Association Fee: 610.00
- Insurance Expense: 0.00
- Net Operating Income: 0.00
- Other Expense: 0.00
- Tax Year: 2024
Other Features
- Appliances: Built-In Oven, Cooktop, Dishwasher, Disposal, Electric Water Heater, Exhaust Fan, Microwave, Refrigerator
- Association Name: Tracy Symondz
- Country: US
- Interior Features: Built-in Features, Ceiling Fans(s), Coffered Ceiling(s), Crown Molding, Eat-in Kitchen, High Ceilings, Kitchen/Family Room Combo, Primary Bedroom Main Floor, Solid Surface Counters, Solid Wood Cabinets, Split Bedroom, Thermostat, Walk-In Closet(s), Window Treatments
- Legal Description: LOT 12 SHADY MEADOW ESTATES MB 50 PGS 189-191 INC PER OR 5352 PG 3200 PER OR 5577 PG 2713 PER OR 7279 PG 3671 PER OR 8103 PG 0628
- Levels: Two
- Area Major: 32724 - Deland
- Occupant Type: Owner
- Parcel Number: 7023-03-00-0120
- Style: Custom
- View: Garden, Pool
- Zoning Code: RES
Nearby Subdivisions
Alexandria Pointe
Bent Oaks
Bentley Green
Berrys Ridge
Blue Lake Heights
Blue Lake Woods
Canopy Terrace
Clarks Blk 142 Deland
College Arms Estates
Country Club Estates
Cox Blk 143 Deland
Cresswind Deland
Cresswind Deland Phase 1
Daniels
Daytona Park Estates
Deland
Deland E 160 Ft Blk 142
Domingo Reyes Estates Add 02
Elizabeth Park Blk 123 Pt Blk
Euclid Heights
Harper
Huntington Downs
Kepler Acres
Lakewood Park
Lakewood Park Ph 1
Lakewood Park Ph 2
Lakewood Park Phase 3
Live Oak Park
Long Leaf Plantation
Not In Subdivision
Not On The List
Other
Phippens Blks 129130 135136 D
Pinecrest Blks 22 23
Pinecrest Blks 2223 Deland
Plumosus Park
Plymouth Heights Deland
Reserve At Victoria Phase Ii
Saddlebrook Sub
Saddlebrook Subdivision
Sawyers Lndg Ph 2
Shady Meadow Estates
South Rdg Villas Rep 2
South Ridge Villas 02
Sunny Side
Trails West
Trails West Ph 02
Trails West Un 02
Turleys Blk 155
Victoria Gardens
Victoria Gardens Ph 4
Victoria Gardens Ph 5
Victoria Gardens Ph 6
Victoria Gardens Ph 8
Victoria Hills Ph 3
Victoria Oaks Ph A
Victoria Oaks Ph B
Victoria Oaks Ph C
Victoria Park Inc 04
Victoria Park Increment 02
Victoria Park Increment 03
Victoria Park Increment 3 Nort
Victoria Park Increment 3 So
Victoria Park Increment 4 Nort
Victoria Park Increment 5 Nort
Victoria Park Northeast Increm
Victoria Park Se Increment 01
Victoria Park Se Increment Rep
Victoria Park Southeast Increm
Victoria Park Sw Increment 01
Virginia Haven Homes
Westminster Wood

- Nicole Haltaufderhyde, REALTOR ®
- Tropic Shores Realty
- Mobile: 352.425.0845
- 352.425.0845
- nicoleverna@gmail.com



