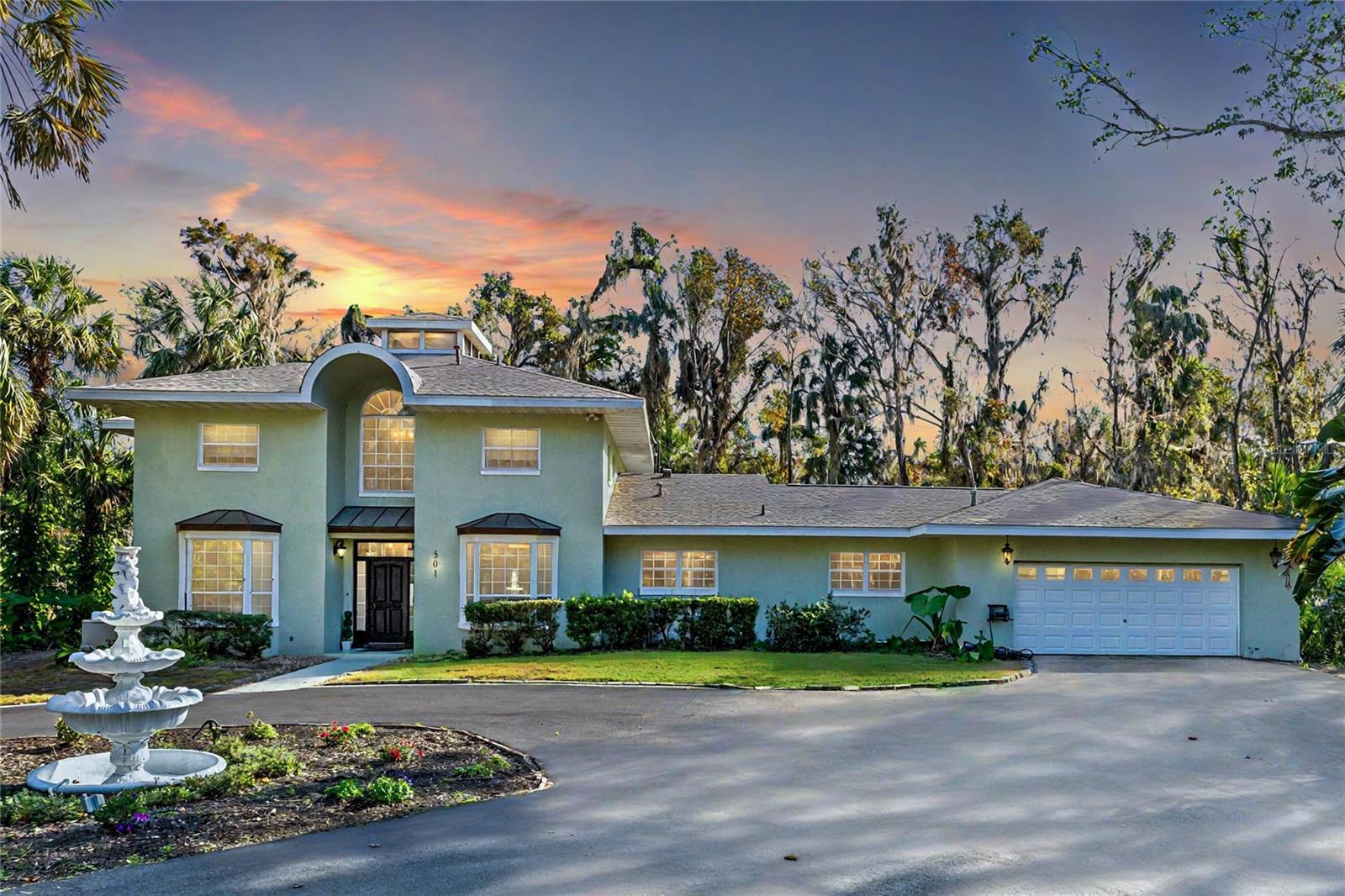2301 Angel Fish Loop, LEESBURG, FL 34748
Property Photos

Would you like to sell your home before you purchase this one?
Priced at Only: $515,000
For more Information Call:
Address: 2301 Angel Fish Loop, LEESBURG, FL 34748
Property Location and Similar Properties
- MLS#: V4941700 ( Residential )
- Street Address: 2301 Angel Fish Loop
- Viewed: 4
- Price: $515,000
- Price sqft: $127
- Waterfront: No
- Year Built: 2017
- Bldg sqft: 4055
- Bedrooms: 4
- Total Baths: 3
- Full Baths: 3
- Garage / Parking Spaces: 3
- Days On Market: 5
- Additional Information
- Geolocation: 28.8086 / -81.8448
- County: LAKE
- City: LEESBURG
- Zipcode: 34748
- Subdivision: Leesburg Ashton Woods
- Provided by: GLORY INTL. REAL ESTATE CO
- Contact: Tommy Roberts
- 386-775-7778

- DMCA Notice
-
DescriptionWelcome to your dream home! This spacious and inviting 4 bedroom, 3 bathroom residence, nestled within the desirable Ashton Woods subdivision in Leesburg, offers nearly 3,000 sq ft of comfortable living space on a generous .47 acre lot. Enjoy the convenience of a 3 car garage, perfect for vehicles and storage. Inside, discover a bright and airy layout featuring vaulted ceilings that enhance the sense of openness. The home includes a charming breakfast nook, ideal for casual meals, and a dedicated inside laundry room for added convenience. New ROOF installed in 2024. The expansive lot provides ample outdoor space, and the community playground offers a fantastic amenity for families. Don't miss the opportunity to make this beautiful Leesburg home yours!
Payment Calculator
- Principal & Interest -
- Property Tax $
- Home Insurance $
- HOA Fees $
- Monthly -
For a Fast & FREE Mortgage Pre-Approval Apply Now
Apply Now
 Apply Now
Apply NowFeatures
Building and Construction
- Covered Spaces: 0.00
- Exterior Features: Rain Gutters
- Flooring: Ceramic Tile, Luxury Vinyl
- Living Area: 2931.00
- Other Structures: Shed(s)
- Roof: Shingle
Land Information
- Lot Features: Level, Oversized Lot
Garage and Parking
- Garage Spaces: 3.00
- Open Parking Spaces: 0.00
Eco-Communities
- Water Source: Public
Utilities
- Carport Spaces: 0.00
- Cooling: Central Air
- Heating: Heat Pump
- Pets Allowed: Cats OK, Dogs OK
- Sewer: Public Sewer
- Utilities: BB/HS Internet Available, Cable Connected, Electricity Connected, Public, Sewer Connected, Street Lights, Underground Utilities
Finance and Tax Information
- Home Owners Association Fee Includes: Common Area Taxes, Other
- Home Owners Association Fee: 82.43
- Insurance Expense: 0.00
- Net Operating Income: 0.00
- Other Expense: 0.00
- Tax Year: 2024
Other Features
- Appliances: Dishwasher, Disposal, Electric Water Heater, Microwave, Range, Refrigerator
- Association Name: Mosaic Services
- Country: US
- Interior Features: Built-in Features, Ceiling Fans(s), High Ceilings, Primary Bedroom Main Floor, Tray Ceiling(s), Vaulted Ceiling(s), Walk-In Closet(s)
- Legal Description: ASHTON WOODS PB 62 PG 74-76 LOT 55 ORB 5042 PG 789
- Levels: One
- Area Major: 34748 - Leesburg
- Occupant Type: Owner
- Parcel Number: 30-19-25-0020-000-05500
- Style: Contemporary, Ranch
- Zoning Code: R-2
Similar Properties
Nearby Subdivisions
Arbors Of Lake Harris
Arlington Rdg Ph 3b
Arlington Rdg Ph 3a
Arlington Rdg Ph 3b
Arlington Rdg Ph Ib
Arlington Ridge
Arlington Ridge Ph 1b
Arlington Ridge Ph Ia
Ashton Woods
Beverly Shores
Bradford Rdg
Century Estates Sub
Fox Pointe At Rivers Edge
Griffin Shores
Groves At Whitemarsh
Highland Lakes
Highland Lakes Ph 01
Highland Lakes Ph 01b
Highland Lakes Ph 02a
Highland Lakes Ph 03 Tr Ag
Highland Lakes Ph 3
Lake Denham Estates
Leesburg
Leesburg Arlington Ridge Ph 02
Leesburg Arlington Ridge Ph 1b
Leesburg Ashton Woods
Leesburg Beach Grove
Leesburg Bel Mar
Leesburg Crestridge At Leesbur
Leesburg Gamble Cottrell
Leesburg Hampton Court
Leesburg Kingson Park
Leesburg Lake Pointe At Summit
Leesburg Lakewood Park
Leesburg Legacy
Leesburg Legacy Leesburg
Leesburg Legacy Of Leesburg
Leesburg Loves Point Add
Leesburg Lsbg Realty Cos Add
Leesburg Majestic Oaks Shores
Leesburg Oakhill Park
Leesburg Palmora Park
Leesburg Palmora Place
Leesburg Royal Oak Estates
Leesburg Village At Lake Point
Leesburg Vinewood Sub
Leesburg Waters Edge Sub
Leesburg Whispering Pines
Legacy
Legacy Leesburg
Legacy Of Leesburg
Morningview At Leesburg
Non Sub
Park Hill Ph 02
Park Hill Sub
Pennbrooke Fairways
Pennbrooke Ph 01h
Pennbrooke Ph 02p Lt P1 Being
Plantation At Leesburg
Plantation At Leesburg Arborda
Plantation At Leesburg Ashland
Plantation At Leesburg Belle G
Plantation At Leesburg Brampto
Plantation At Leesburg Glen Ea
Plantation At Leesburg Glendal
Plantation At Leesburg Golfvie
Plantation At Leesburg Greentr
Plantation At Leesburg Laurel
Plantation At Leesburg Magnoli
Plantation At Leesburg Manor V
Plantation At Leesburg Mulberr
Plantation At Leesburg Nottowa
Plantation At Leesburg River C
Plantation At Leesburg Riversi
Plantation At Leesburg Sawgras
Plantation At Leesburg Tara Vi
Plantationleesburg Ashland Vil
Royal Highland Ph 01
Royal Highlands
Royal Highlands Ph 01a
Royal Highlands Ph 01b
Royal Highlands Ph 01ca
Royal Highlands Ph 01d
Royal Highlands Ph 01e
Royal Highlands Ph 02 Lt 992 O
Royal Highlands Ph 02a Lt 1173
Royal Highlands Ph 1 B
Royal Highlands Ph I Sub
Royal Highlands Phase 1-d
Royal Hlnds Ph 2
Royal Oak Ests 5th Add Replat
Seasonshillside
Seasonspk Hill
Windsong At Leesburg

- Nicole Haltaufderhyde, REALTOR ®
- Tropic Shores Realty
- Mobile: 352.425.0845
- 352.425.0845
- nicoleverna@gmail.com












































