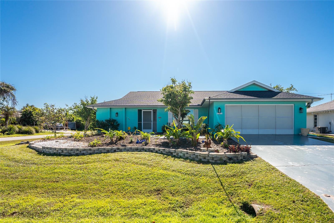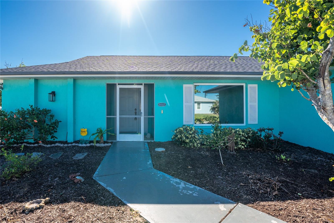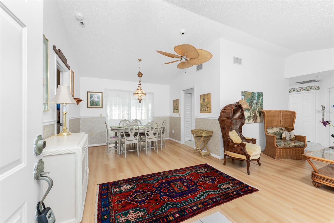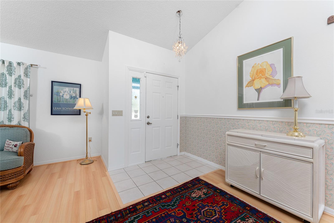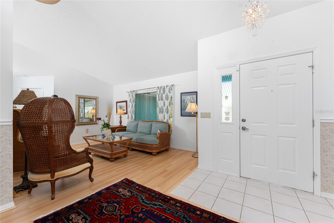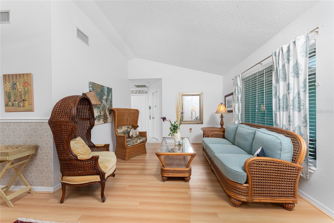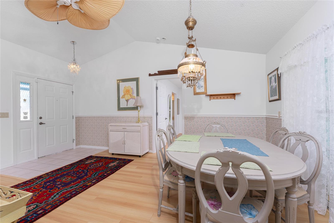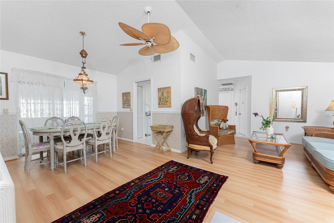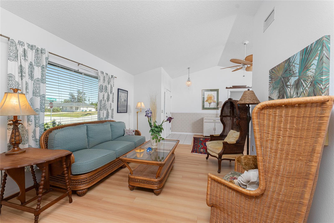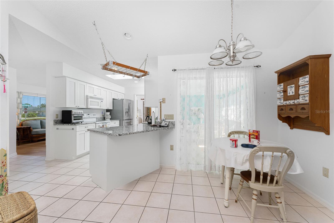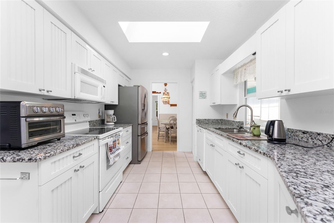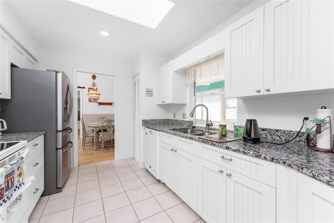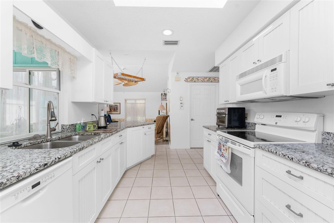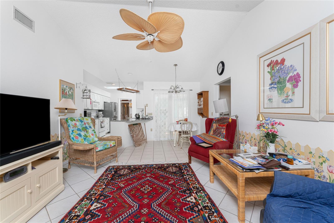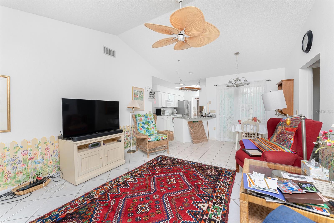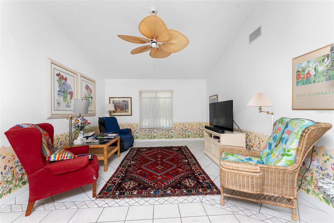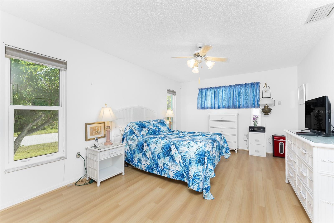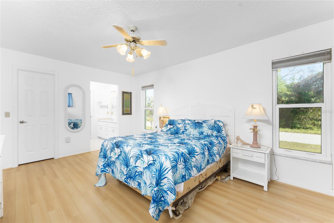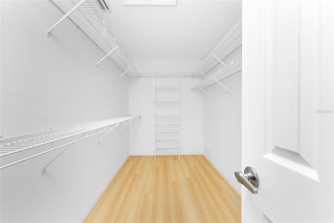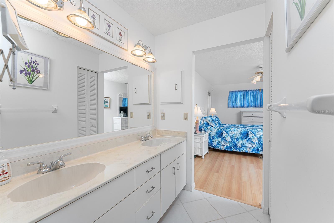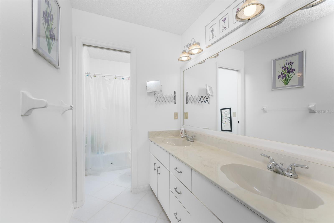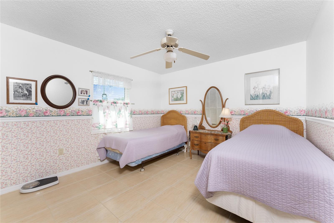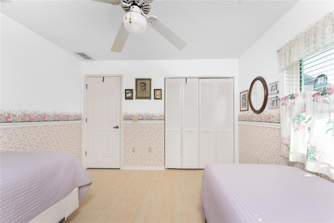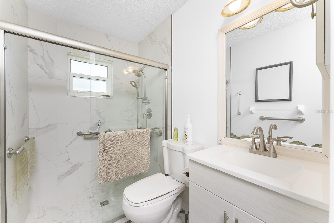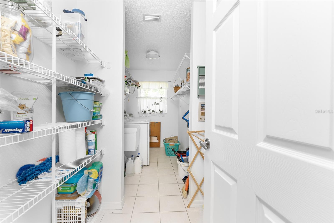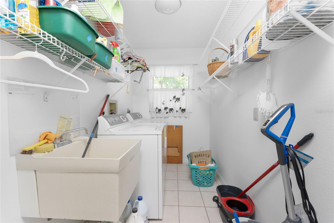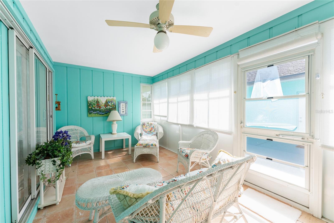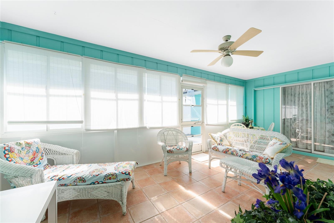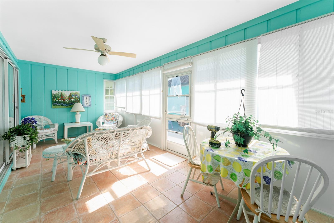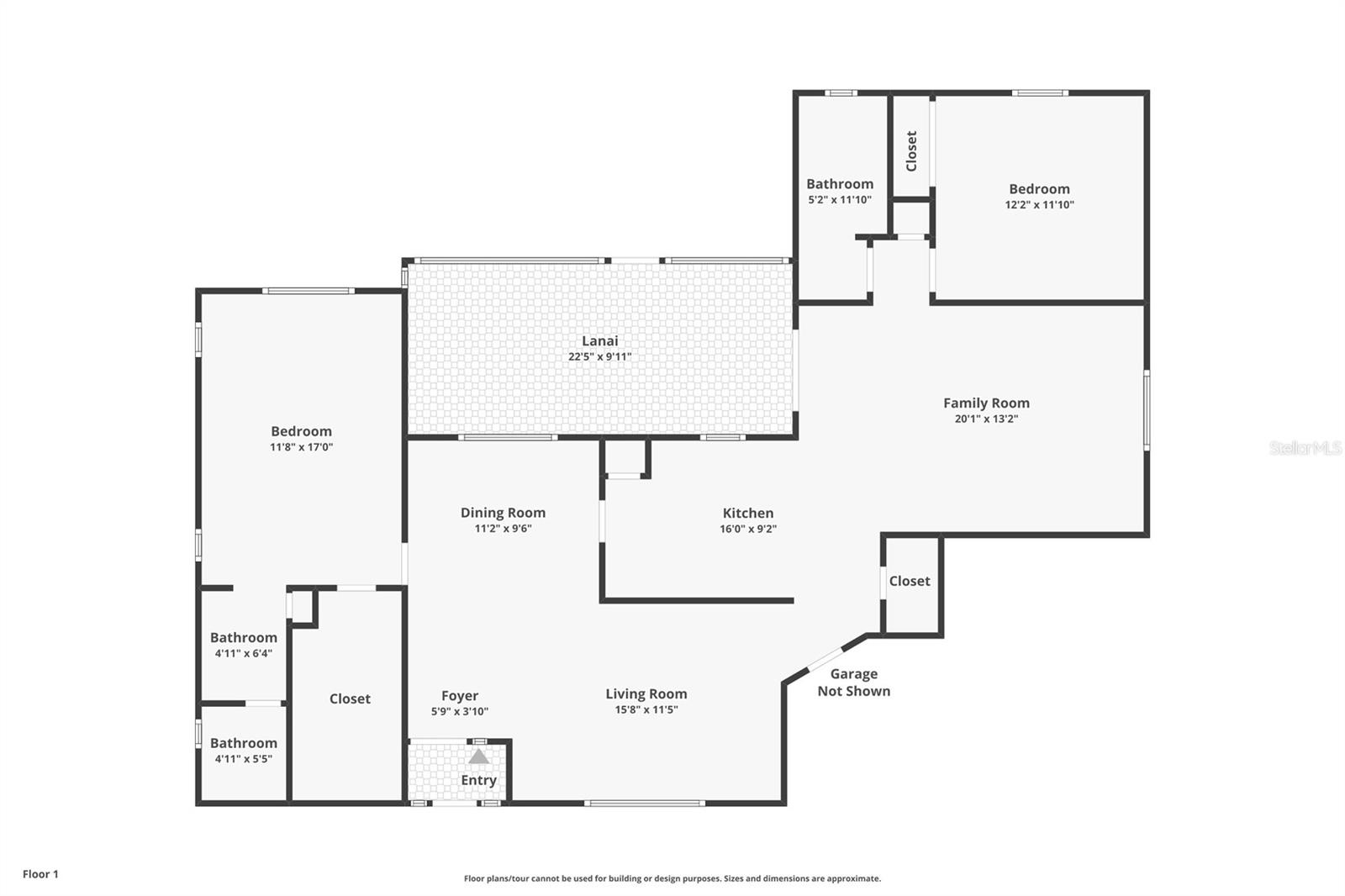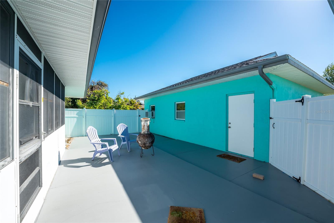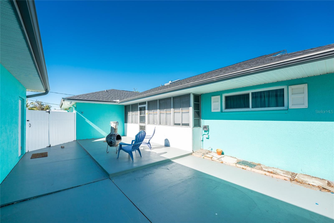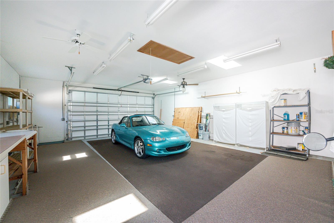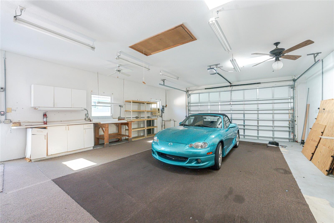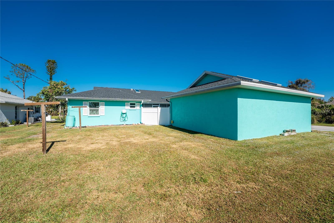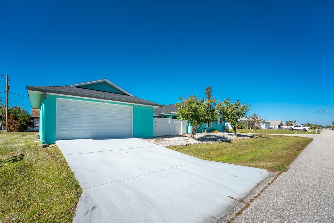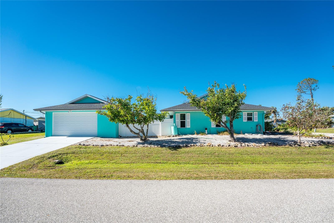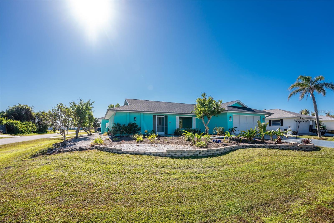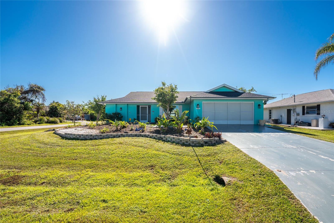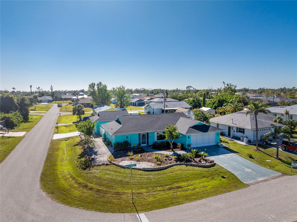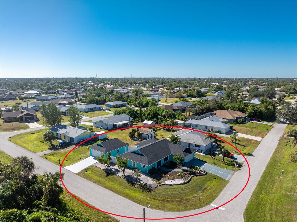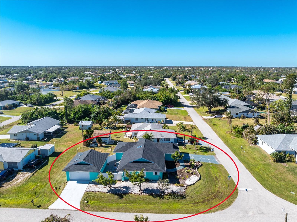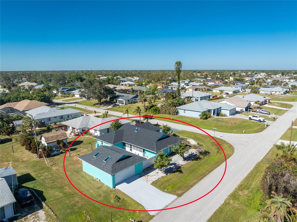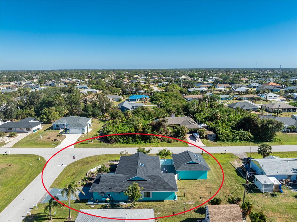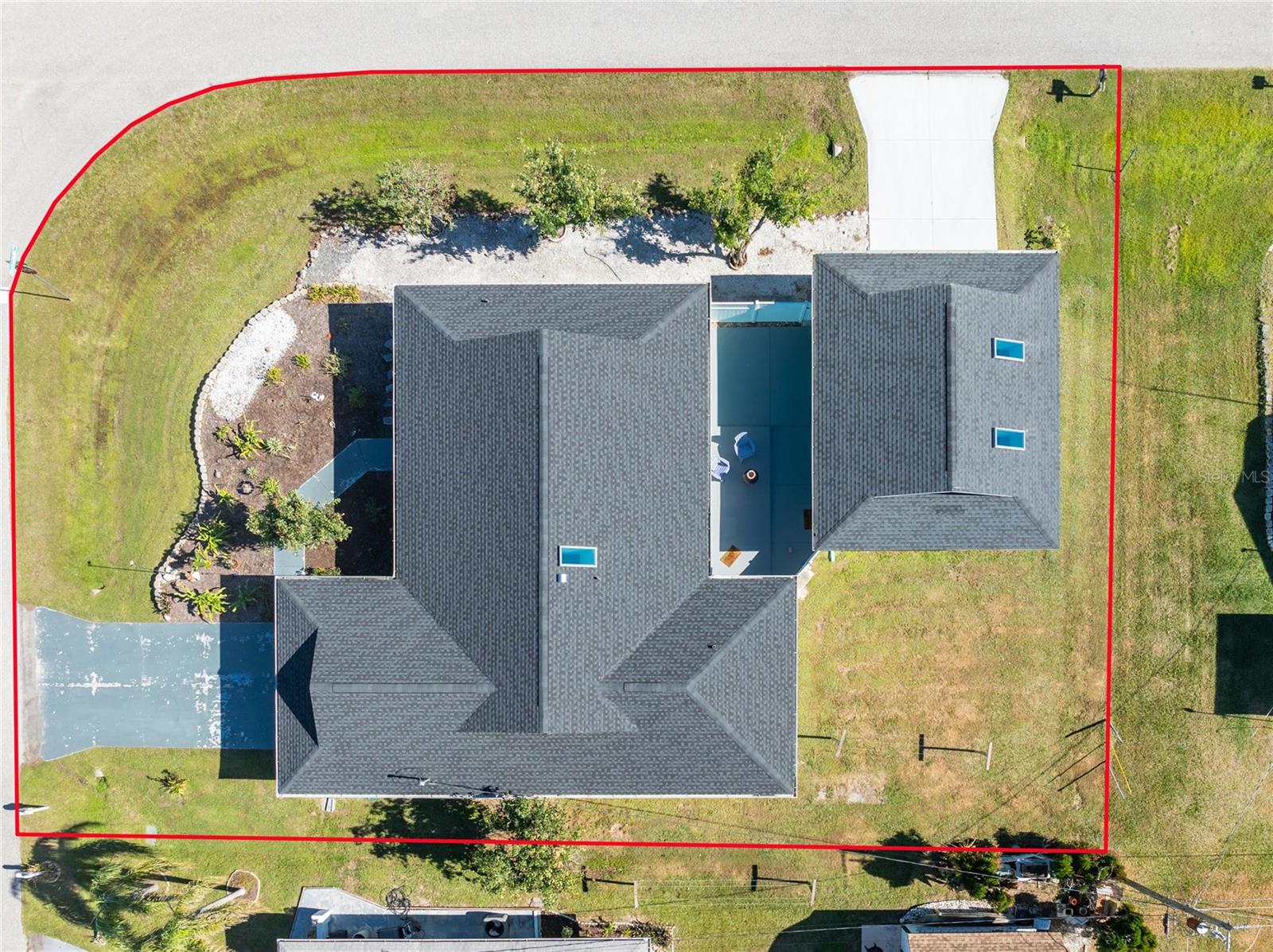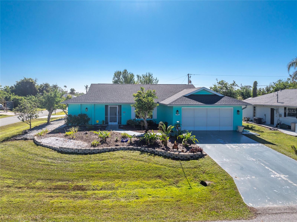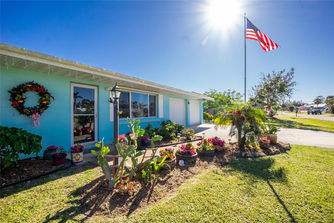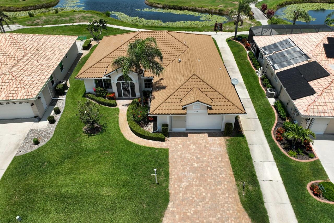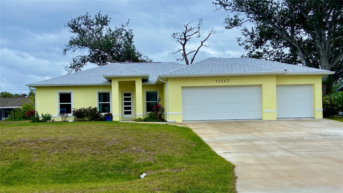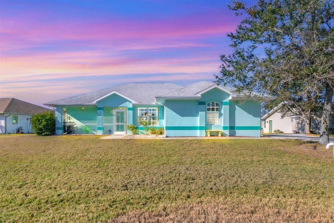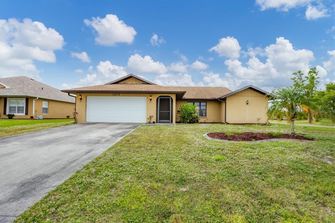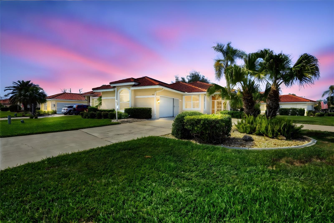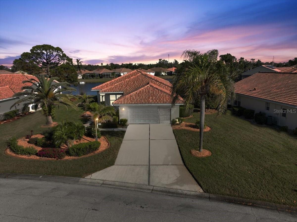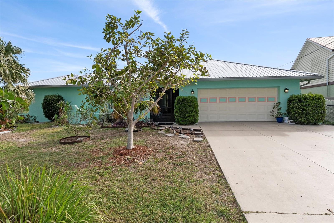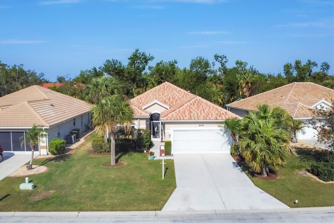9457 Heartwellville Avenue, ENGLEWOOD, FL 34224
Property Photos
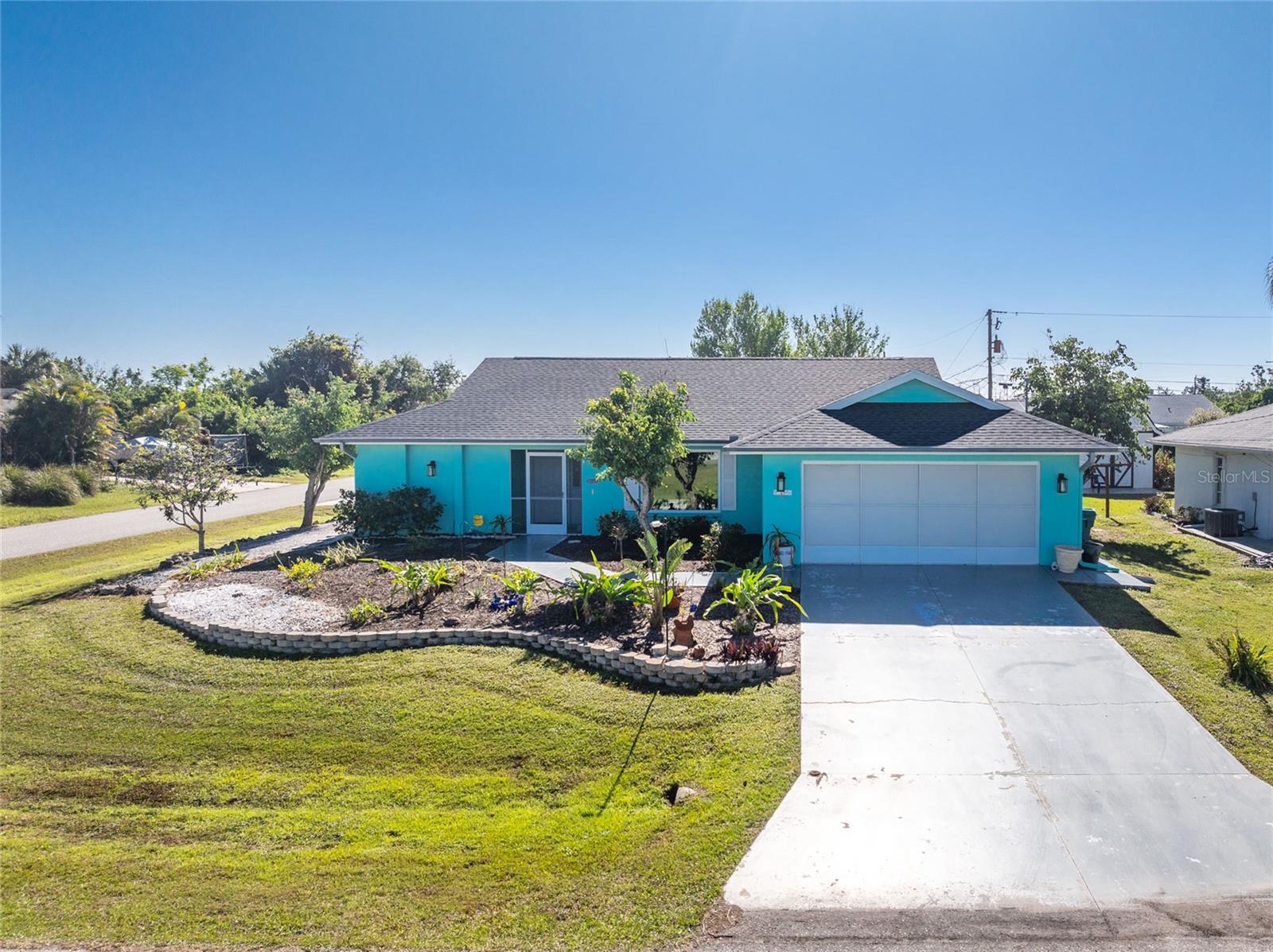
Would you like to sell your home before you purchase this one?
Priced at Only: $359,900
For more Information Call:
Address: 9457 Heartwellville Avenue, ENGLEWOOD, FL 34224
Property Location and Similar Properties
- MLS#: D6139386 ( Residential )
- Street Address: 9457 Heartwellville Avenue
- Viewed: 6
- Price: $359,900
- Price sqft: $161
- Waterfront: No
- Year Built: 1990
- Bldg sqft: 2238
- Bedrooms: 2
- Total Baths: 2
- Full Baths: 2
- Garage / Parking Spaces: 4
- Days On Market: 109
- Additional Information
- Geolocation: 26.9206 / -82.2908
- County: CHARLOTTE
- City: ENGLEWOOD
- Zipcode: 34224
- Subdivision: Port Charlotte Sec 084
- Elementary School: Vineland Elementary
- Middle School: L.A. Ainger Middle
- High School: Lemon Bay High
- Provided by: RE/MAX ALLIANCE GROUP
- Contact: Kathy Damewood
- 941-473-8484

- DMCA Notice
-
DescriptionThis home with a detached garage is just what you need! Take a look at this 2bed/2bath home with both a 2 car attached garage plus detached 24 x 30 cbs air conditioned garage, situated on an oversized corner lot! No hoa or deed restrictions! Property located in a no flood zone (x) so your lender will not require flood insurance. Fresh paint inside and out! Enter through the tiled and screened front entry into the living/dining area, which has easy care laminate flooring and cathedral ceiling for that open and spacious feel that you are looking for! Sliding glass doors from the dining area connect you to the lanai. Kitchen is updated with cottage style cabinetry and granite counter tops, pantry closet, skylight, tiled flooring, breakfast bar and a pass through to the lanai. Appliances include: maytag dishwasher, kenmore smooth top stove, whirlpool microwave and a whirlpool stainless steel french door refrigerator! Adjoining dinette area also has tiled flooring, new light fixture and an other set of sliding glass doors to the lanai. Enjoy movie night in the spacious family room, with tiled flooring, and cathedral ceiling. Primary bedroom has laminate flooring, walk in closet and ensuite bath, which features cultured marble vanity top with double basin, linen closet, tiled flooring, new lighting fixture, new toilet and a combo tub/shower. Bedroom #2 has a wall closet and tiled flooring and adjacent guest bath has been updated with all new shower walls and door, new toilet, new vanity, new faucet, new light fixture and tiled flooring. Huge laundry room has utility tub, tiled flooring and ge washer & dryer. Vinyl enclosed and tiled lanai provides another space to read a good book or have morning coffee. Ceiling fans are in all major rooms and the garage, providing good air flow and energy efficiency. Two car attached garage has a screened overhead door, new automatic garage door opener and pull down stairs for extra storage in the attic! Windows have been upgraded to impact resistant windows! Best of all this property also has an air conditioned (wall unit) detached garage! This a great place for a man cave, extra work space, workshop, or a party room (so many possibilities)!! This garage has a ceiling fan, built in cabinetry, pull down stairs (more storage), wall ac, water, and a new automatic garage door opener to go along with the insulated hurricane rated overhead garage door itself, new in 2023! There's a large concrete pad in between the two buildings, which would be perfect for a variety of uses! Roof on house was new in 2023 and detached garage in 2019, all soffit on house new in 2023, ac in 2015 shopping, medical facilities, restaurants, library, banks are all within ten minutes of this home! And just a short drive to area beaches! This is a special property with so many extras! Come make it your florida dream home!
Payment Calculator
- Principal & Interest -
- Property Tax $
- Home Insurance $
- HOA Fees $
- Monthly -
For a Fast & FREE Mortgage Pre-Approval Apply Now
Apply Now
 Apply Now
Apply NowFeatures
Building and Construction
- Covered Spaces: 0.00
- Exterior Features: Lighting, Private Mailbox, Sliding Doors
- Flooring: Laminate, Tile
- Living Area: 1504.00
- Roof: Shingle
Land Information
- Lot Features: Cleared, In County, Level, Paved
School Information
- High School: Lemon Bay High
- Middle School: L.A. Ainger Middle
- School Elementary: Vineland Elementary
Garage and Parking
- Garage Spaces: 4.00
- Open Parking Spaces: 0.00
- Parking Features: Driveway, Garage Door Opener
Eco-Communities
- Water Source: Public
Utilities
- Carport Spaces: 0.00
- Cooling: Central Air
- Heating: Central, Electric
- Pets Allowed: Cats OK, Dogs OK, Yes
- Sewer: Septic Tank
- Utilities: Cable Available, Electricity Connected, Phone Available, Water Connected
Finance and Tax Information
- Home Owners Association Fee: 0.00
- Insurance Expense: 0.00
- Net Operating Income: 0.00
- Other Expense: 0.00
- Tax Year: 2024
Other Features
- Appliances: Dishwasher, Dryer, Microwave, Range, Refrigerator, Washer
- Country: US
- Furnished: Furnished
- Interior Features: Ceiling Fans(s), Eat-in Kitchen, Skylight(s), Stone Counters, Walk-In Closet(s), Window Treatments
- Legal Description: PORT CHARLOTTE SEC84 BLK4811 LT10
- Levels: One
- Area Major: 34224 - Englewood
- Occupant Type: Vacant
- Parcel Number: 412010429007
- Style: Florida
- Zoning Code: RSF3.5
Similar Properties
Nearby Subdivisions
A B Dixon
Bay Harbor Estate
Breezewood Manor
Casa De Meadows
Coco Bay
Dixson A B
E.a. Stanley Lampps
Eagle Preserve Estates
Eagle Preserve Estates Un 02
East Englewood
Englewood Isles
Grove City
Grove City Cove
Grove City Shores
Grove City Shores U 02
Grove City Terrace
Groveland
Gulf Aire
Gulf Aire 1st Add
Gulf Wind
Gulfwind Villas Ph 03
Gulfwind Villas Ph 07
Hammocksvillas Ph 02
Hidden Waters
Hidden Waters Sub
Island Lakes At Coco Bay
Landings On Lemon Bay
Leg Grove City
May Terrace
Not Applicable
Oak Hollow As
Oyster Creek
Oyster Creek Ph 01
Oyster Creek Ph 02
Oyster Crk Ph 02 Prcl C 01a
Palm Lake At Coco Bay
Palm Lake Estates
Palm Lake Ests Sec 1
Palm Point
Pine Cove
Pine Cove Boat
Pine Lake
Pines On Bay
Port Charlotte
Port Charlotte R Sec 65
Port Charlotte Sec 062
Port Charlotte Sec 063
Port Charlotte Sec 064
Port Charlotte Sec 065
Port Charlotte Sec 069
Port Charlotte Sec 073
Port Charlotte Sec 074
Port Charlotte Sec 084
Port Charlotte Sec 62
Port Charlotte Sec 64
Port Charlotte Sec 65
Port Charlotte Sec 74
Port Charlotte Sub Sec 62
Port Charlotte Sub Sec 64
Port Charlotte Sub Sec 69
River Edge 02
Rocky Creek Gardens
Rocky Crk Gardens
Sandalhaven Estates Ph 02
Shamrock Shores
Shamrock Shores 1st Add
Tudor Circle 01
Walden
Wildflower
Zzz

- Nicole Haltaufderhyde, REALTOR ®
- Tropic Shores Realty
- Mobile: 352.425.0845
- 352.425.0845
- nicoleverna@gmail.com



