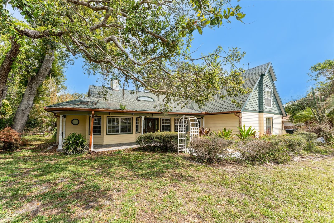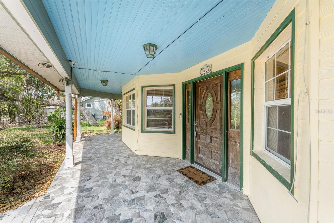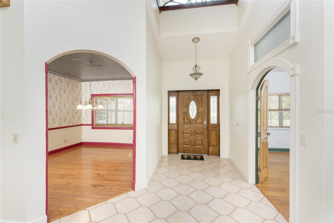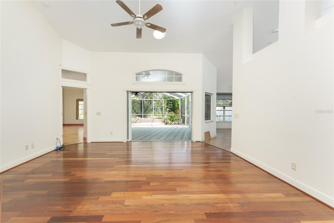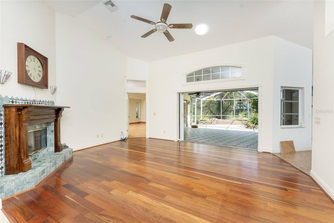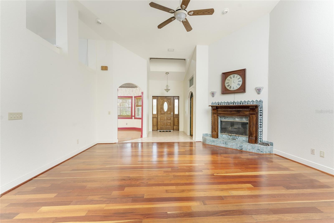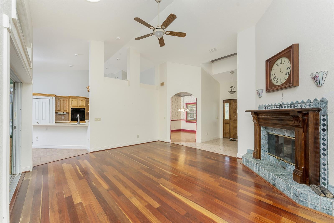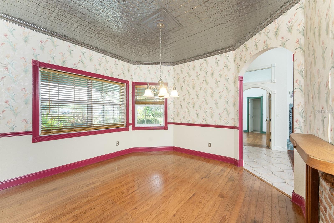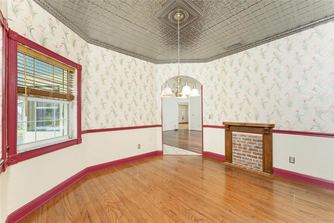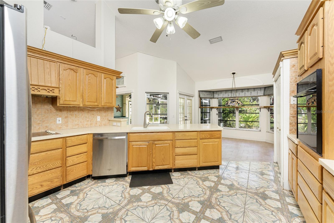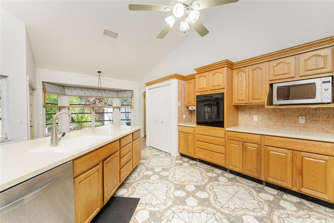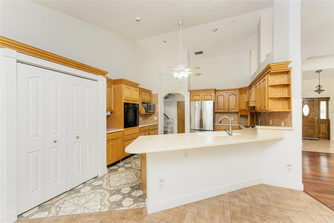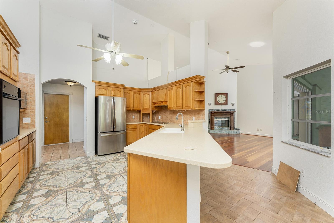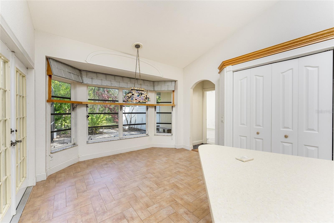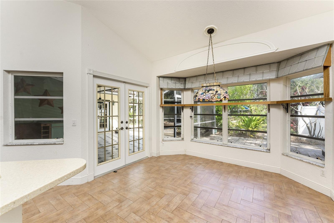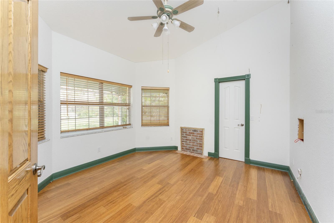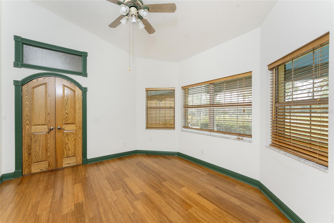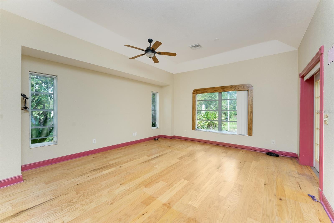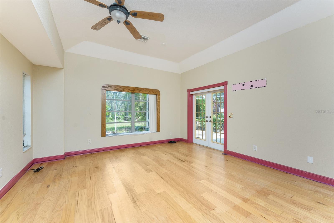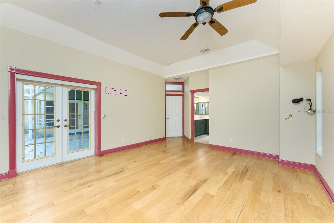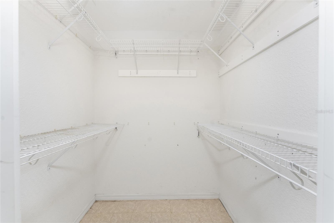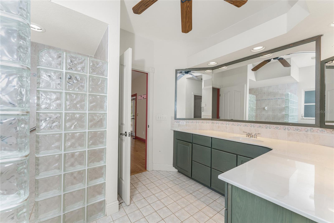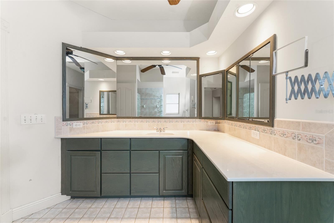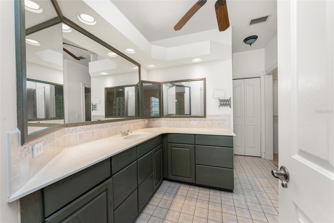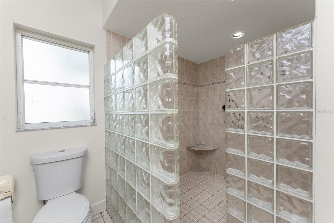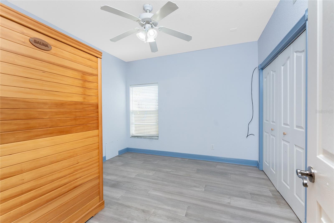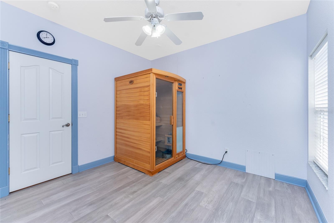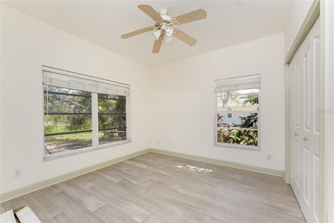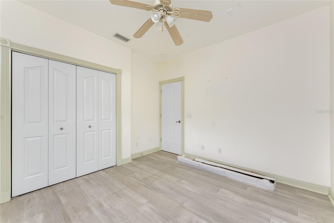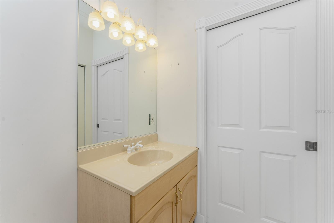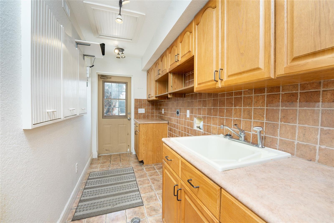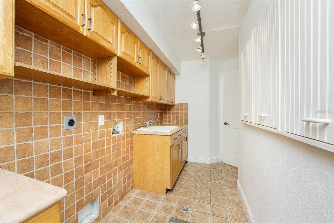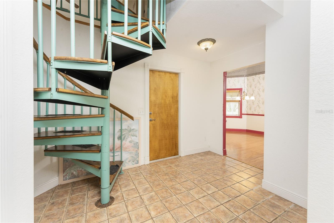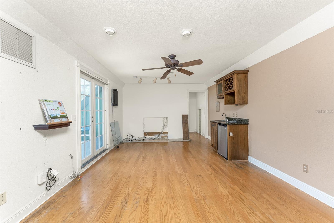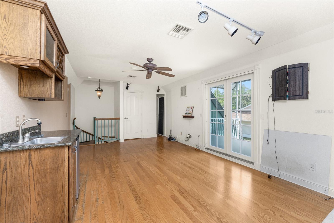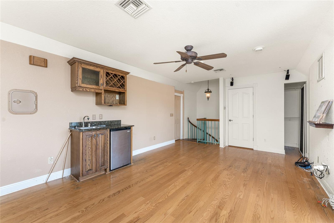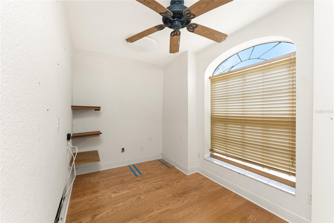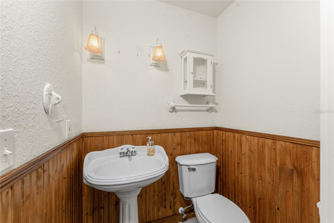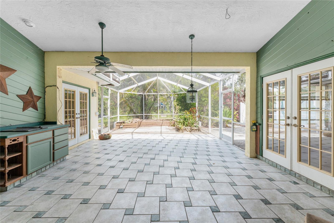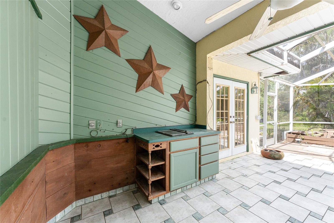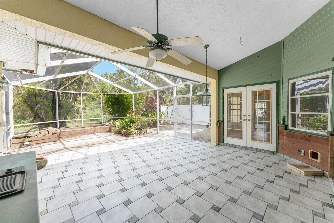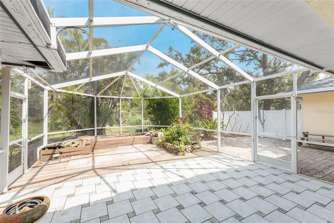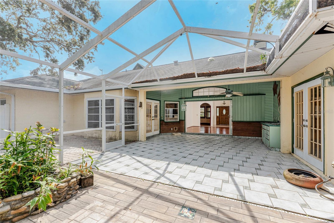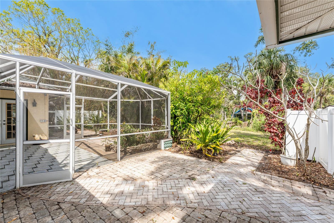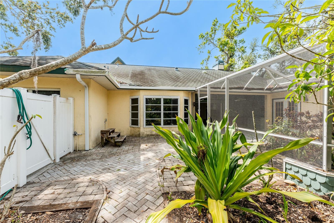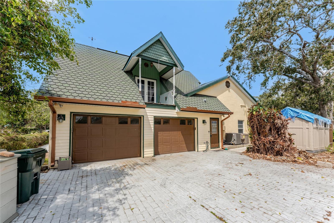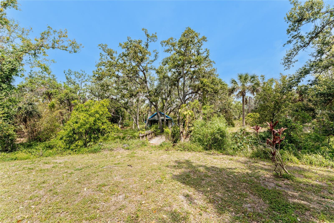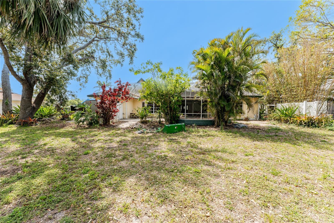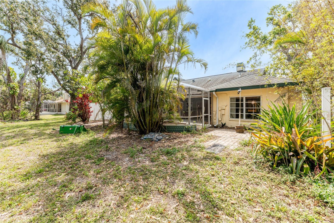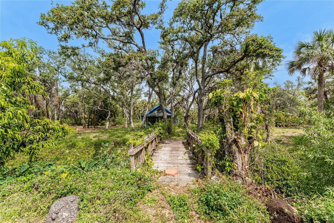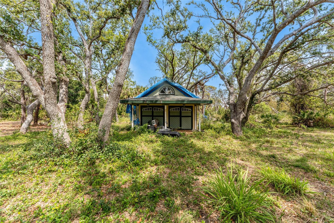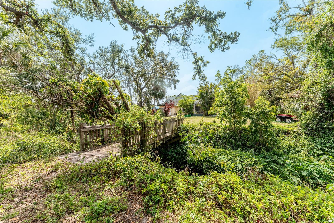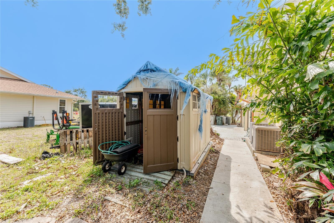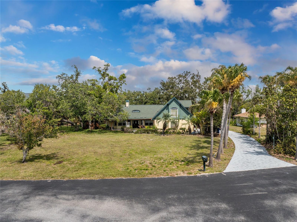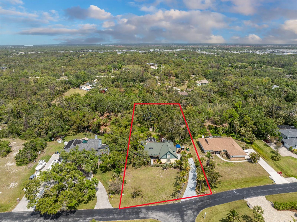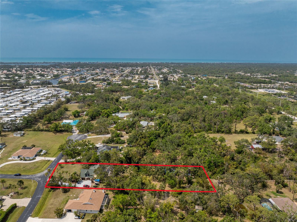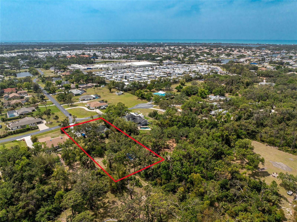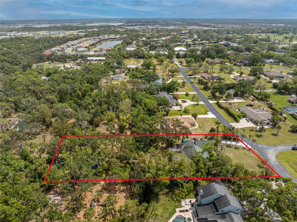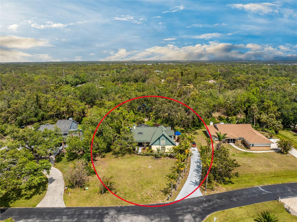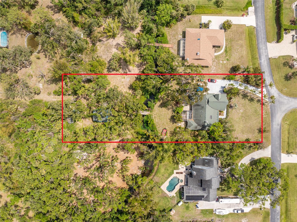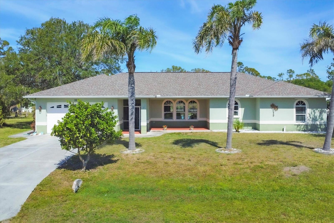1828 Whispering Pines Circle, ENGLEWOOD, FL 34223
Property Photos
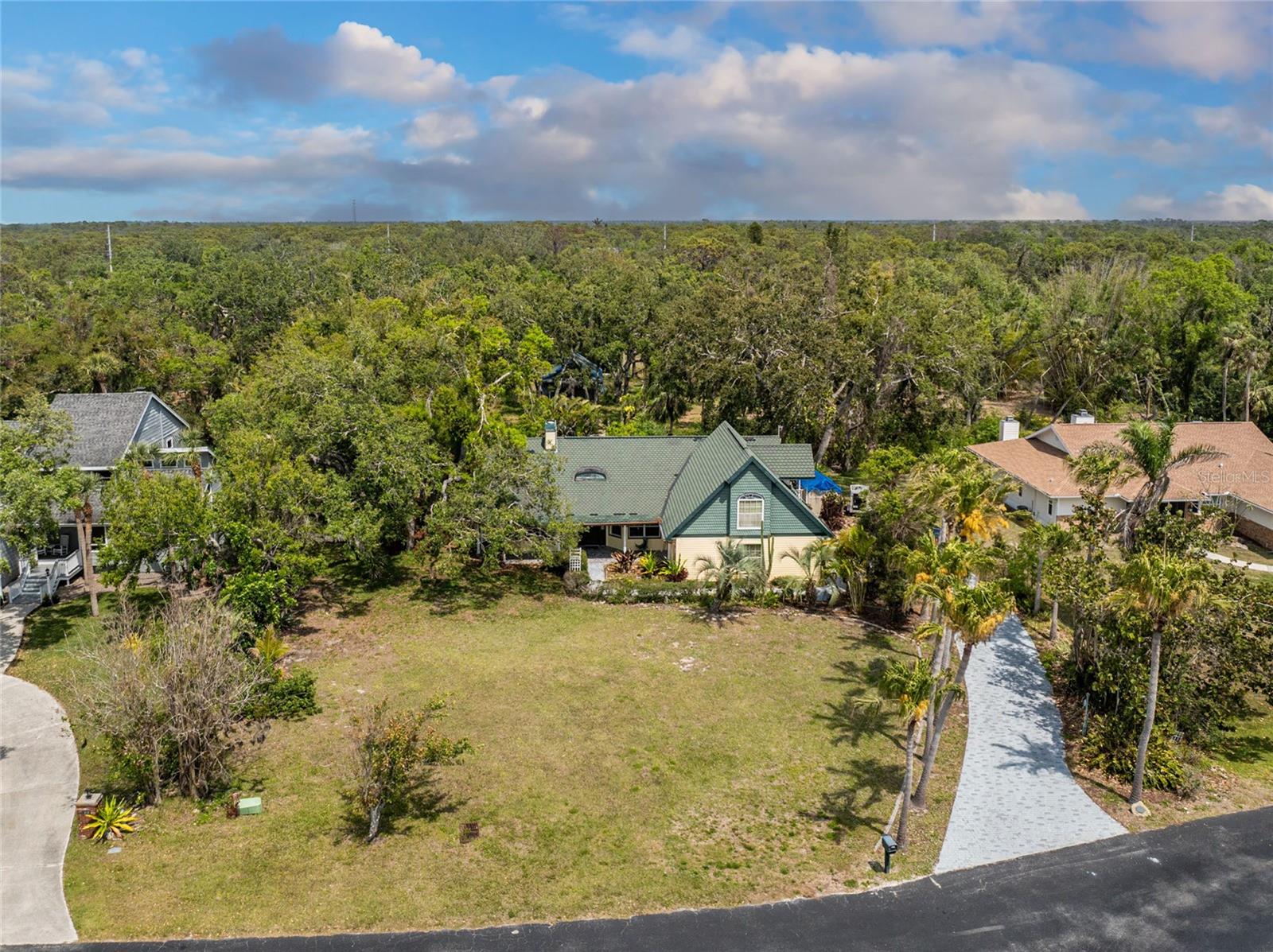
Would you like to sell your home before you purchase this one?
Priced at Only: $699,900
For more Information Call:
Address: 1828 Whispering Pines Circle, ENGLEWOOD, FL 34223
Property Location and Similar Properties
- MLS#: D6139707 ( Residential )
- Street Address: 1828 Whispering Pines Circle
- Viewed: 1
- Price: $699,900
- Price sqft: $180
- Waterfront: No
- Year Built: 1999
- Bldg sqft: 3883
- Bedrooms: 3
- Total Baths: 3
- Full Baths: 2
- 1/2 Baths: 1
- Garage / Parking Spaces: 2
- Days On Market: 3
- Additional Information
- Geolocation: 27.0043 / -82.3719
- County: SARASOTA
- City: ENGLEWOOD
- Zipcode: 34223
- Subdivision: Englewood Pines
- Elementary School: Englewood Elementary
- Middle School: L.A. Ainger Middle
- High School: Lemon Bay High
- Provided by: RE/MAX ALLIANCE GROUP
- Contact: Kathy Damewood
- 941-473-8484

- DMCA Notice
-
DescriptionTired of the same 'florida' look? Want a home with character? Take a look at this custom built one owner home in prestigious whispering pines subdivision, conveniently located in north englewood, with easy access to manasota beach, venice or englewood! From the front porch (picture having your morning coffee out here, sitting in your rocking chair) you'll enter into the great room featuring both a wood and gas fireplace, brazilian rosewood hardwood flooring, vaulted ceiling with tubular skylight and pocket sliding glass doors on to the lanai. The separate dining room also has hardwood flooring and a genuine tin ceiling. An office/den/library is just off the main entry and has bamboo flooring, ceiling fan, and walk in closet this could be a 4th bedroom! The kitchen has oak cabinetry and solid surface countertops, closet pantry and breakfast bar. Appliances include: whirlpool dishwasher, maytag cooktop plus built in oven, and ge french door refrigerator. The adjoining dinette area has tiled flooring and french doors opening onto the lanai. The primary bedroom has a 2' bumpout for extra floor space, tray ceilling and ceiling fan, hardwood flooring, two walk in closets and another set of french doors. The primary bathroom has a roman walk in shower, linen closet and vanity w/cultured marble top. The other two guest bedrooms are on the opposite side of the house the rear guest bedroom has wood laminate flooring, ceiling fan and wall closet. The front guest bedroom also has wood laminate flooring, wall closet, ceiling fan and a your very own sauna! Guest bath features a combo jetted tub/shower, linen closet and tiled flooring. Nicely sized inside laundry has lots of extra cabinetry for storage and a built in utility tub. Take the circular stairs up to the 2nd floor to find all kinds of extra space picture a media room, playroom, mancave, or whatever! Half bath is handily located here also, as is a wet bar! There's a "sweetheart" balcony off this area, for a great view! Two car garage w/divided stalls has automatic garage door openers, and built in shelving and workbench. Tankless water heater provides hot water instantly! In the rear, you'll find the lanai and caged atrium... This would be a wonderful place for a hot tub, or maybe an outside kitchen? There's a bridge over the meandering creek. Offering plenty of natural foliage for all of the wildlife. Home is in an "x" flood zone, so your lender will not require you to have flood insurance. Access to the rear of the property is through a deeded easement off of keyway road. Roof is original and is a 50 year shingle. Dual ac systems. (compressors have been updated) if you are seeking a large unique home with some land and privacy, take a look at this one!
Payment Calculator
- Principal & Interest -
- Property Tax $
- Home Insurance $
- HOA Fees $
- Monthly -
For a Fast & FREE Mortgage Pre-Approval Apply Now
Apply Now
 Apply Now
Apply NowFeatures
Building and Construction
- Covered Spaces: 0.00
- Exterior Features: Balcony, French Doors, Lighting, Private Mailbox, Sliding Doors
- Flooring: Bamboo, Laminate, Tile, Wood
- Living Area: 2695.00
- Roof: Shingle
Land Information
- Lot Features: Cleared, In County, Level, Oversized Lot, Paved
School Information
- High School: Lemon Bay High
- Middle School: L.A. Ainger Middle
- School Elementary: Englewood Elementary
Garage and Parking
- Garage Spaces: 2.00
- Open Parking Spaces: 0.00
- Parking Features: Driveway, Garage Faces Side
Eco-Communities
- Water Source: Public
Utilities
- Carport Spaces: 0.00
- Cooling: Central Air
- Heating: Central, Electric
- Pets Allowed: Cats OK, Dogs OK
- Sewer: Septic Tank
- Utilities: Electricity Connected, Phone Available, Water Connected
Finance and Tax Information
- Home Owners Association Fee: 300.00
- Insurance Expense: 0.00
- Net Operating Income: 0.00
- Other Expense: 0.00
- Tax Year: 2024
Other Features
- Appliances: Dishwasher, Microwave, Range, Refrigerator, Tankless Water Heater
- Country: US
- Furnished: Unfurnished
- Interior Features: Built-in Features, Cathedral Ceiling(s), Eat-in Kitchen, Primary Bedroom Main Floor, Solid Wood Cabinets, Split Bedroom, Tray Ceiling(s), Vaulted Ceiling(s), Walk-In Closet(s), Window Treatments
- Legal Description: THE W 1/2 OF LOT 8 ENGLEWOOD PINES
- Levels: Two
- Area Major: 34223 - Englewood
- Occupant Type: Vacant
- Parcel Number: 0485080001
- Style: Custom
- View: Water
- Zoning Code: RE2
Similar Properties
Nearby Subdivisions
1414 South Wind Harbor
3225 Boca Royale
Acreage
Admirals Point Condo
Alston Haste
Arlington Cove
Artist Acres
Artists Enclave
Bay View Manor
Bay Vista Blvd
Bay Vista Blvd Add 03
Bay Vista Blvd Sec Englewood A
Bay Vista Blvd Section Of Engl
Bayview Gardens
Beachwalk
Beachwalk By Manrsota Key Ph
Beverly Circle
Boca Royale
Boca Royale Ph 1
Boca Royale Ph 1 Un 14
Boca Royale Ph 2 3
Boca Royale Ph 2 Un 12
Boca Royale Ph 2 Un 14
Boca Royale Un 12
Boca Royale Un 12 Ph 2
Boca Royale Un 13
Boca Royale Un 16
Boca Royale Un 17
Boca Royaleenglewood Golf Vill
Brucewood
Brucewood Bayou
Caroll Wood Estates
Casa Rio Ii
Chadwicks Resub
Clintwood Acres
Creek Lane Sub
Dalelake Estates
Deer Creek Cove
East Englewood
Englewood Farm Acres
Englewood Gardens
Englewood Golf Course
Englewood Golf Villas 04
Englewood Golf Villas 11
Englewood Heeacres Lemon Bay
Englewood Homeacres 1st Add
Englewood Homeacres Lemon Bay
Englewood Isles
Englewood Isles Sub
Englewood Of
Englewood Park Amd Of
Englewood Pines
Englewood Shores
Englewood Shores Sub
Englewood View
Englewwod View
Foxwood
Galleons Reach
Gasparilla Ph 1
Grove City Land Companys
Gulf Coast Groves Sub
Gulf Coast Park
Gulfridge That Pt
H A Ainger
Heasley Thomas E Sub
Hebblewhite Court
Heritage Creek
High Point Estate Ii
Homeacres Lemon Bay Sec
Horton Estates The
Keyway Place
Lake Holley Sub
Lampp A Stanley
Lamps Add 01
Lemon Bay Estate 01
Lemon Bay Estates
Lemon Bay Ha
Lemon Bay Park
Lemon Bay Park 1st Add
Longlake Estates
No Subdivision
Not Applicable
Oak Forest Ph 1
Oak Forest Ph 2
Orchard Haven Sub Of Blk 1
Overbrook Gardens
Oxford Manor
Oxford Manor 1st Add
Oxford Manor 3rd Add
Palm Grove In Englewood
Palm View
Park Forest
Park Forest Ph 1
Park Forest Ph 4
Park Forest Ph 5
Park Forest Ph 6a
Park Forest Ph 6c
Paulsen Place
Pelican Shores
Pelican Shores West
Piccadilly Estates
Piccadilly Ests
Pine Glen
Pine Haven
Pine Lake Dev
Pine Manor
Pineland Sub
Point Of Pines
Point Pines
Port Charlotte Plaza Sec 07
Prospect Park Sub Of Blk 15
Prospect Park Sub Of Blk 5
Resteiner Heights
Riverside
Rock Creek Park
Rock Creek Park 1st Add
Rock Creek Park 2nd Add
Rock Creek Park 3rd Add
Rocky Creek Cove
S J Chadwicks
Sesame Street
Smithfield Sub
South Wind Harbor
Spanish Wells
Stillwater
Tyler Darling Add 01
Tyler Darlings 1st Add
Windsor Villas
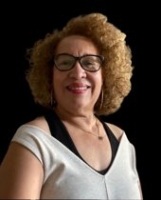
- Nicole Haltaufderhyde, REALTOR ®
- Tropic Shores Realty
- Mobile: 352.425.0845
- 352.425.0845
- nicoleverna@gmail.com



